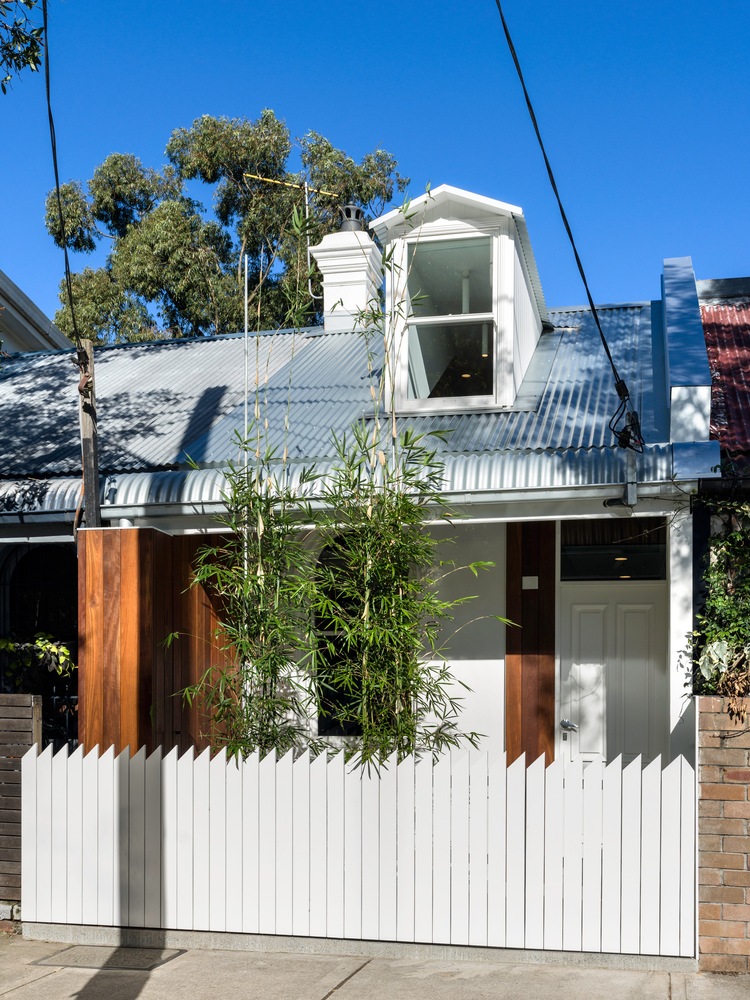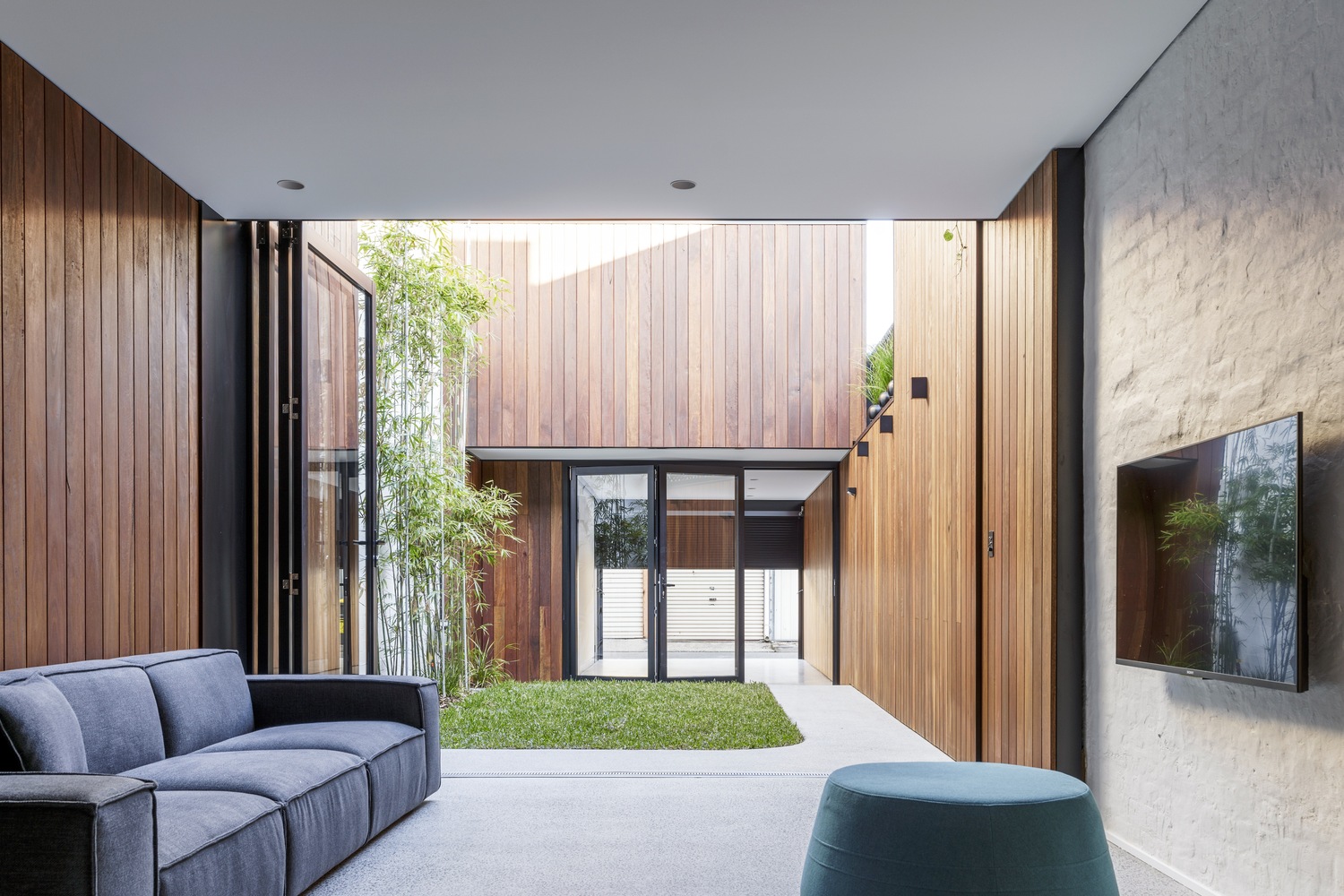Alexandria House 5 is a complete re-build of an existing one-bedroom terrace. The renovation by Pivot transforms it into a modern, three-bedroom home with garage and studio to the rear, but there are still hints of the home's past...

Pivot has a lot of experience with this type of renovation. In fact, we've featured a similar project of theirs, Alexandria House 2 and, yes, they are named sequentially! In this project, the front facade has been retained. A new front roof brings a dormer window to the home and a contemporary fence hint at what's changed behind the scenes.


Inside, the brick party walls have also survived and are now painted white which brings a beautiful textural quality to the home by exposing original elements such as lintels and the chimney stack. These remnants of the past feel like part of a geological dig and are perfectly highlighted by the clean, crisp lines of the rest of the renovation.


These clean, crisp lines are achieved with polished concrete which runs throughout the ground floor, while new internal walls and joinery use only two materials: spotted gum and black laminate plywood. "These two materials interweave throughout house defining rooms and spaces, circulation zones, interior and exterior", explain Pitch.



The ground floor consists of a bedroom at the front of the home, a bathroom and laundry, then an open-plan kitchen and living space opening via bifold doors onto the yard. A new garage adjoins the rear lane.




Upstairs are two additional bedrooms and bathrooms. The main bedroom overlooks the backyard and also fits a compact ensuite. Bedroom two, overlooking the street has a dramatic curved roof so it can fit under the existing roofline, while that new dormer window comes in handy, letting plenty of natural light in.



Above the garage is a studio with dedicated entry. This can be used as an office/study or self-contained living space depending on the owners' wishes. The studio takes on the character of its laneway frontage, clad in corrugated iron, but inside shares more with the main house. With the garage open, this becomes a covered outdoor space and extension of the yard.

This home has undergone quite the dramatic transformation, but by weaving through traces of the original home, Alexandria House 5 retaines a sense of its history and the texture that comes along with it.

Alexandria House 5 Ground Floor Plan

Alexandria House 5 First Floor Plan

Alexandria House 5 Section