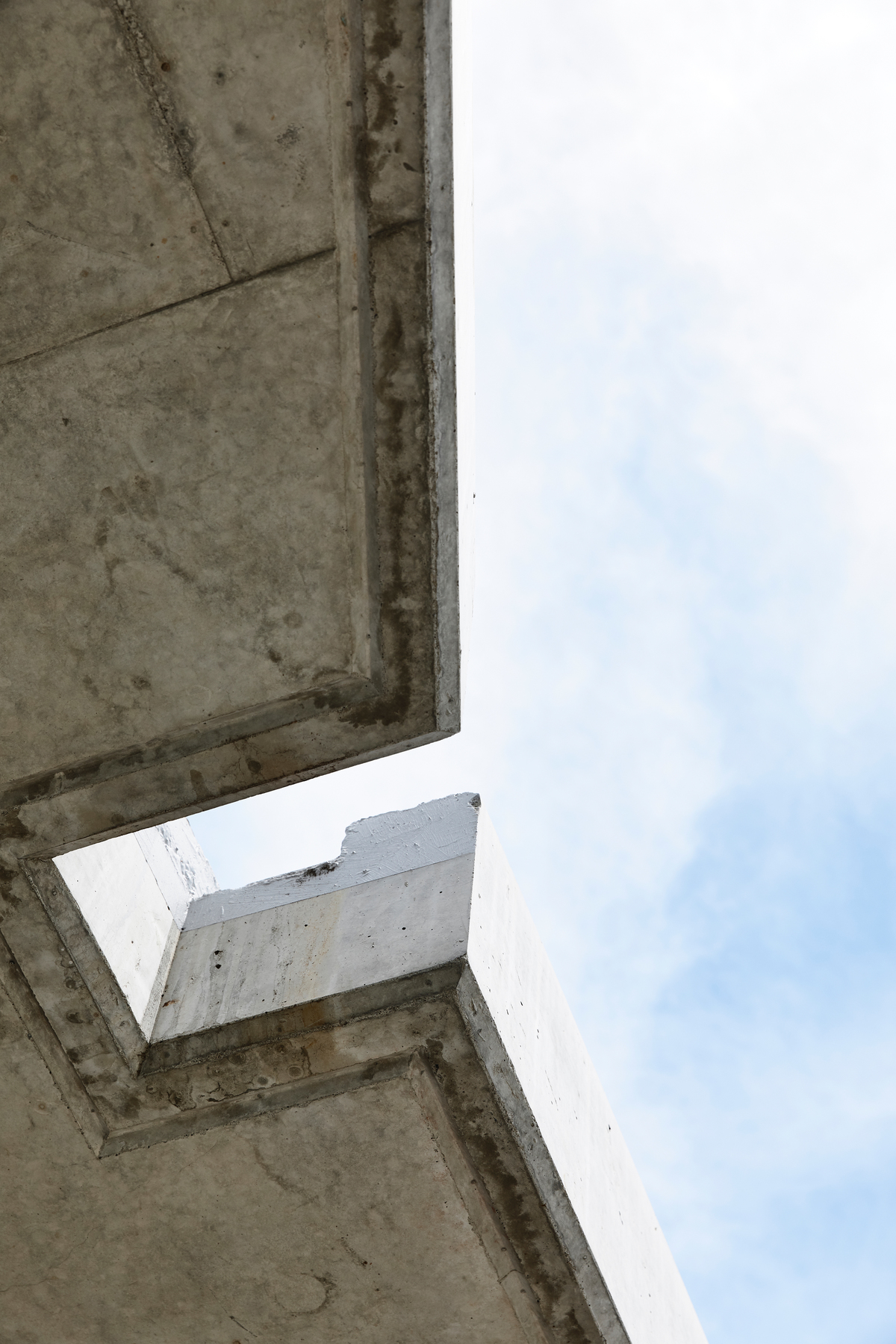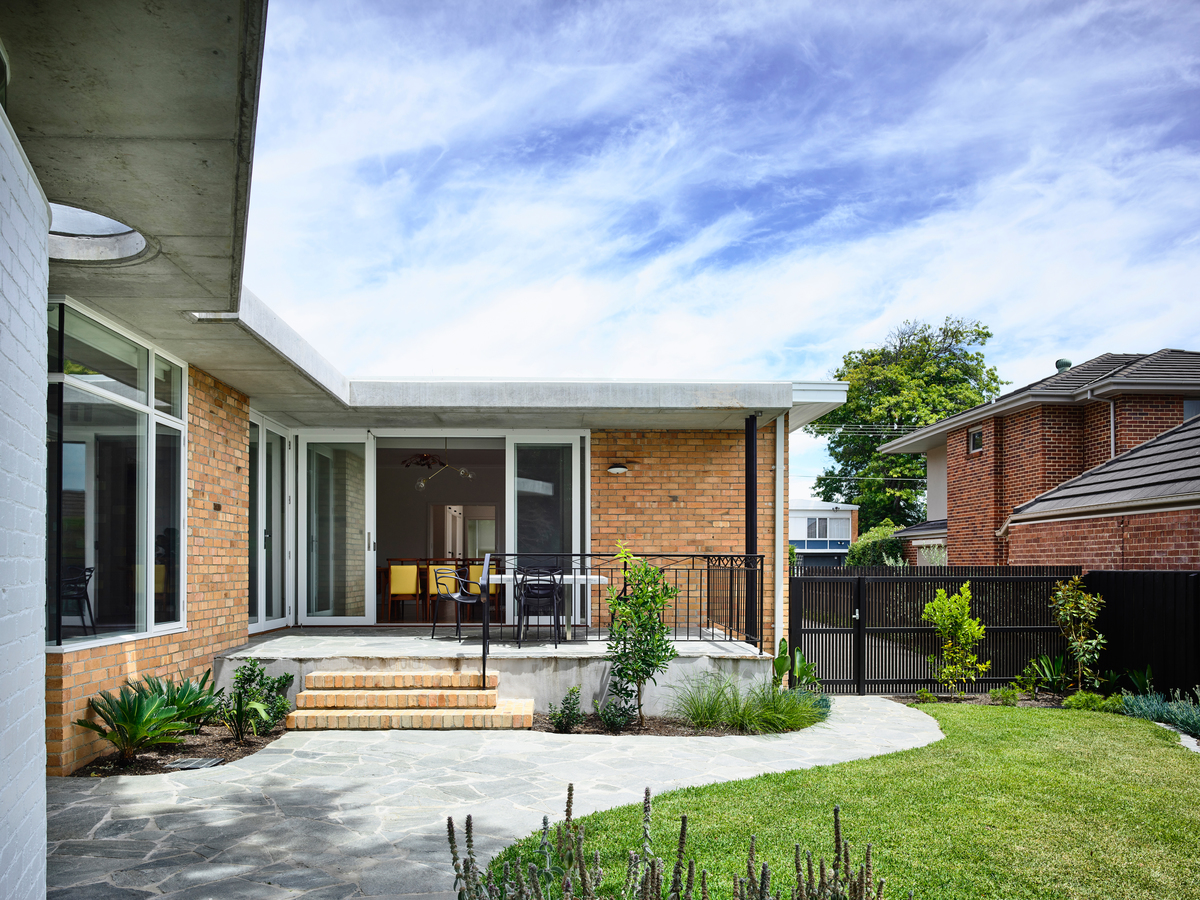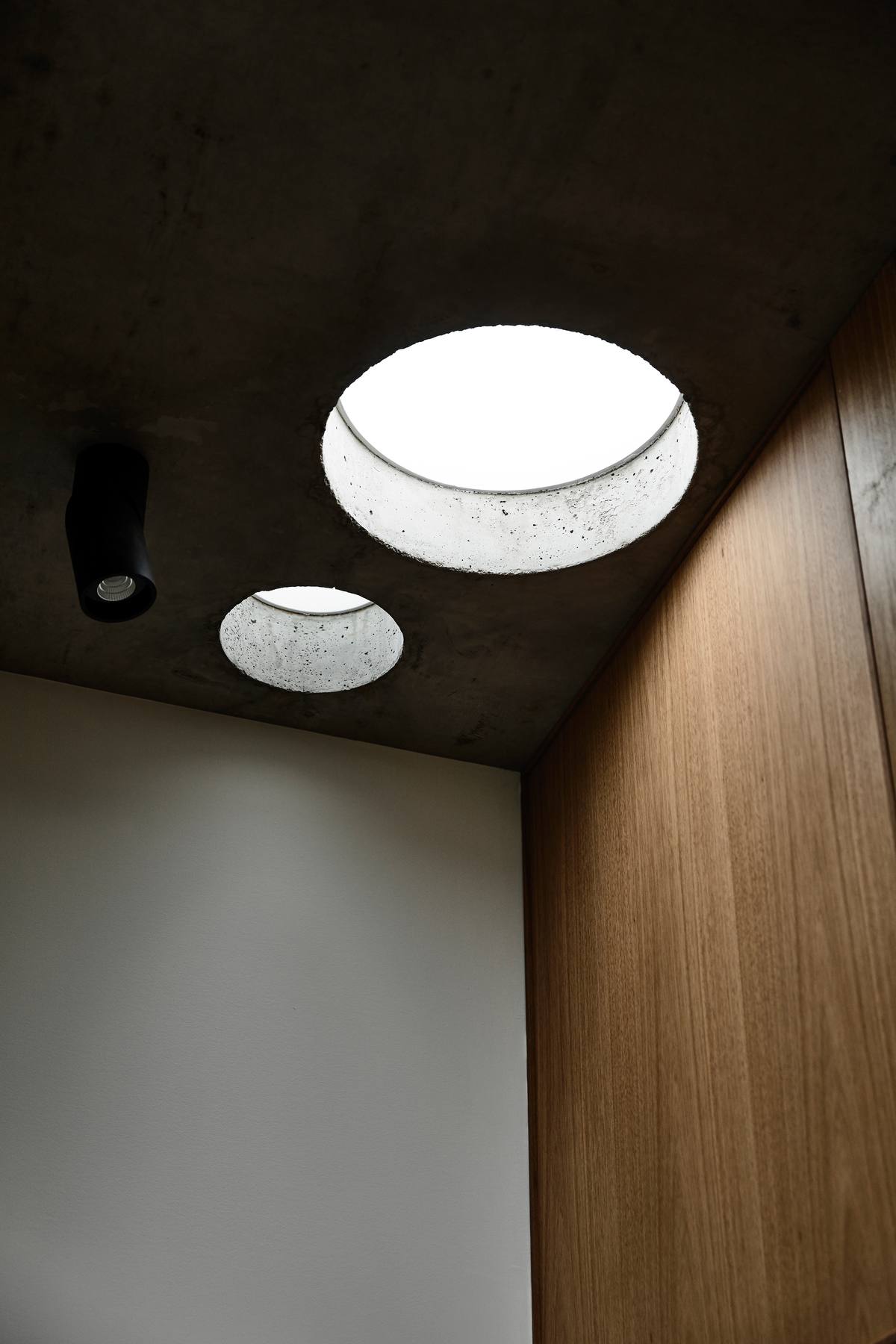This incredibly well-preserved modernist home was designed by Ernest Fooks in 1951 and was commissioned by the client's grandfather. It's been retained in the family ever since. When it came time to renovate it for the client's young family, the brief was essentially: 'don't ruin it'! No pressure at all...


Brick Residence is a modest extension to the original modernist home to create a larger, light-filled family home designed by Preston Lane Architects. "The main challenge of this project", explains Preston Lane Architects, "was how to design an extension to such a fantastic original house by the renowned modernist architect Ernest Fooks."




The design intentionally touches the original home lightly. Altering only the kitchen and dining area to integrate the new living spaces. "A new larger kitchen, the heart of this family home, is re-orientated to address the dining room and terrace directly, as well as importantly sit within the linking space between old and new."


The addition is capped by an incredible thin concrete roof which tucks neatly under the original home's eave. Sailing over the new spaces, the concrete is exposed internally for a raw, textual ceiling. "The concrete roof is designed to provide generous eaves that control the sun seasonally", explains the architect. "Insulation has been placed on top of the concrete roof and this, as well as its natural thermal mass, ensure the new extension is kept warm in winter and cool in summer."

Expanding along the southern boundary maximises the passive solar design potential and retains a north-facing yard for the family. Using bricks from an existing garage which was demolished as part of the extension, the addition blends seamlessly into the original home. Until it doesn't...

A new curved wall is a break from the rectilinear composition of the original home and is accordingly painted white to contrast. The angled wall does, however, match the angle of the one peculiar angled wall in the original home, a subtle nod to an eccentricity of the original design. A new ensuite bathroom is tucked into this curved space, enjoying a wrap around curved glass clerestory window above.

"The laundry and bathroom were carefully renovated avoiding a full fit-out to make use of the existing fabric which simply needed some slight updating. The project maintains the integrity of the original house and has been enhanced with a respectful addition that has transformed this into a sustainable family home." - Preston Lane Architects


Brick Residence perfectly balances the need to respect and honour the original home without directly copying it. Instead, materials and design touches reference the original home, but there's always a modern interpretation or a contemporary flair which sets it apart. The result is a home which perfectly blends old and new and a bold yet flattering addition which is worthy of sitting alongside such a modernist classic.

Brick Residence Original Floor Plan

Brick Residence Floor Plan