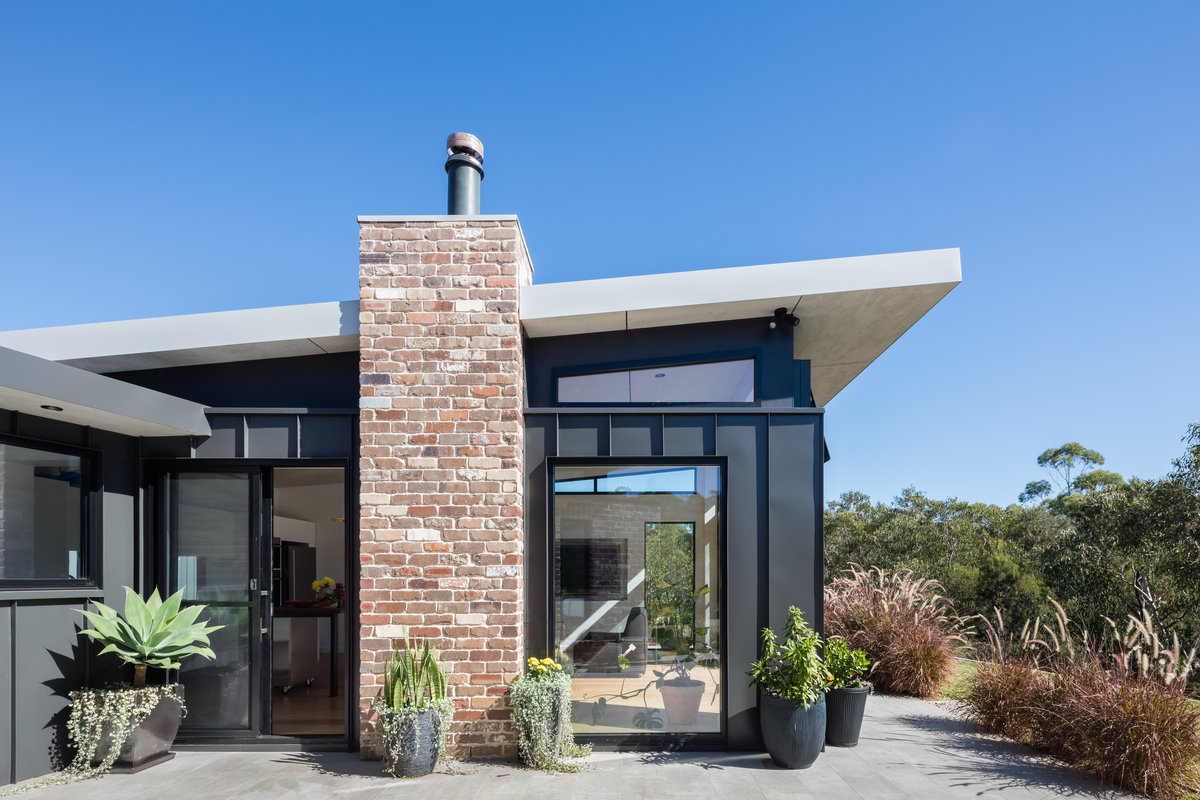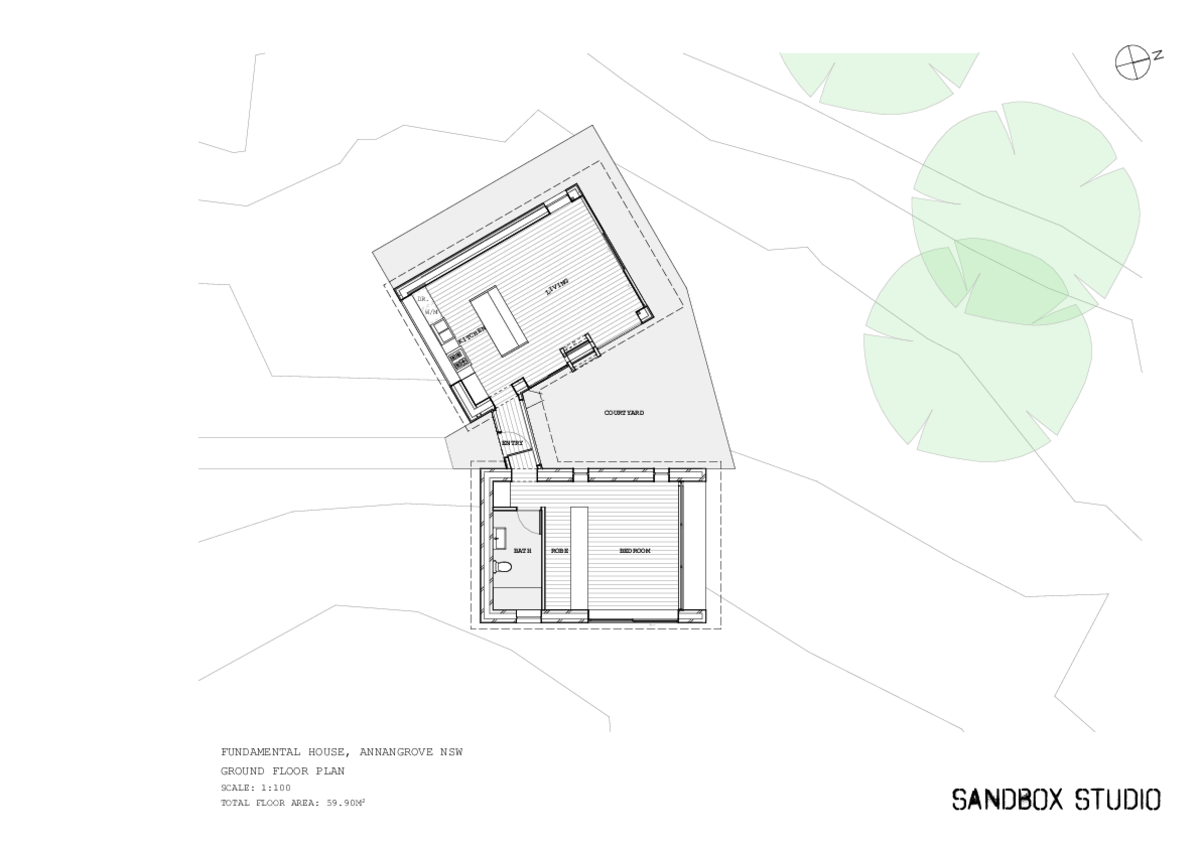Granny flats don't have the best reputation. And fair enough, they're often a caravan-sized blob in the backyard; an afterthought. But recently we've seen a wave of well-designed, self-contained homes which are granny (or gramps) flats but are much more stylish and comfortable to live in. This means the older generation can live at home longer reaping all the benefits of being close to family...
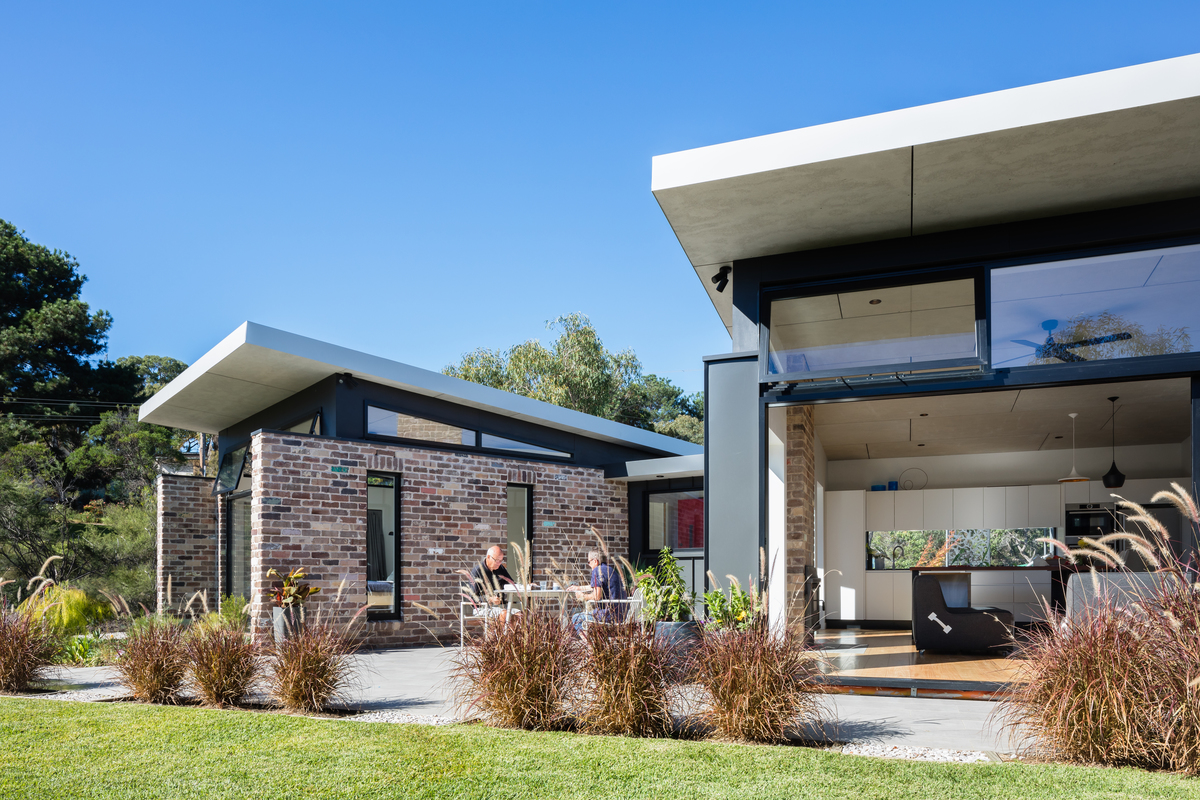

Sandbox Studio designed an environmentally-friendly home for a retired couple on their son and daughter-in-law's property, five bush acres in Annangrove, in the hills district of Sydney. This modern take on the granny flat gives the couple a compact, yet comfortable home which is close to their family, but a world away in terms of the privacy and autonomy they can enjoy: the home is near enough to the access road, but out of sight of the main house and neighbours.

"The clients are an active couple of retirees and keen gardeners, downsizing from a large family home", explains the architect. Their new home is designed as two pavilions - one for living and one for sleeping/bathing - which wrap around a central deck which effectively doubles the living area. At only 60 square metres, it's no bigger than a modest apartment, but by opening onto the deck and outdoor space it feels much bigger. That lucky number 60 was also important from a planning point of view because secondary dwellings on a property are restricted to this footprint.
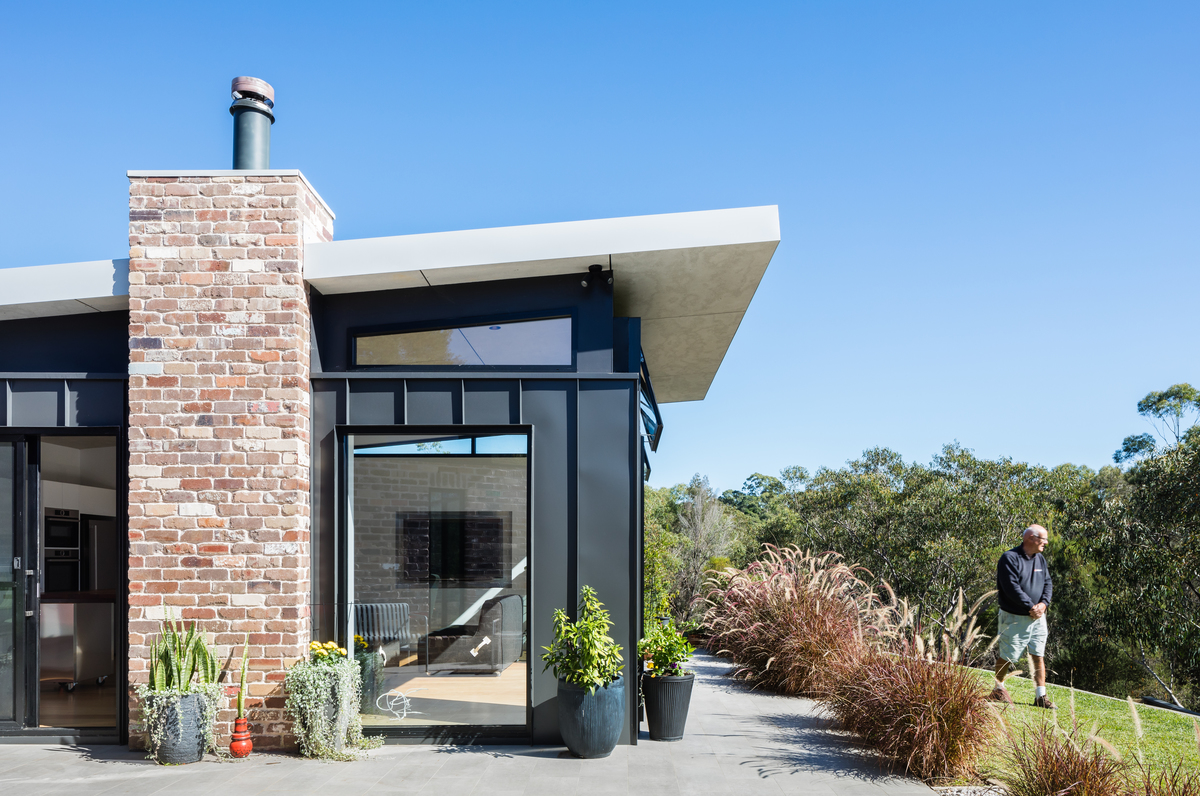
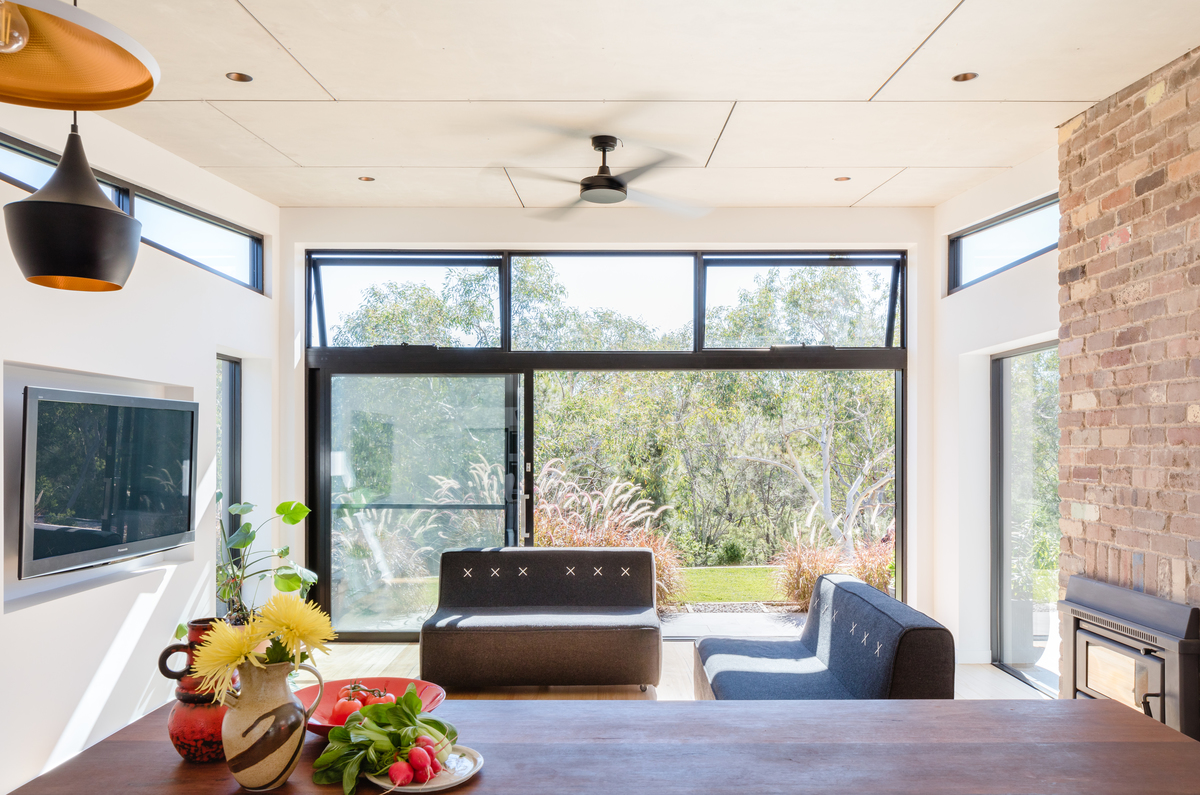
"To make the small-footprint home feel generous, we gave it high ceilings and lots of windows so every part of the house projects towards a view. The separation of the pavilions, fanning out by 30 degrees, helps the courtyard feel expansive but part of the house", says Luke Carter of Sandbox Studio.


The home is designed with passive design principles in mind: the site was chosen to minimise impact and clearing of trees, a skillion roof on each pavilion rises towards the north to let in lots of natural light and the home opens up to breezes for natural ventilation.
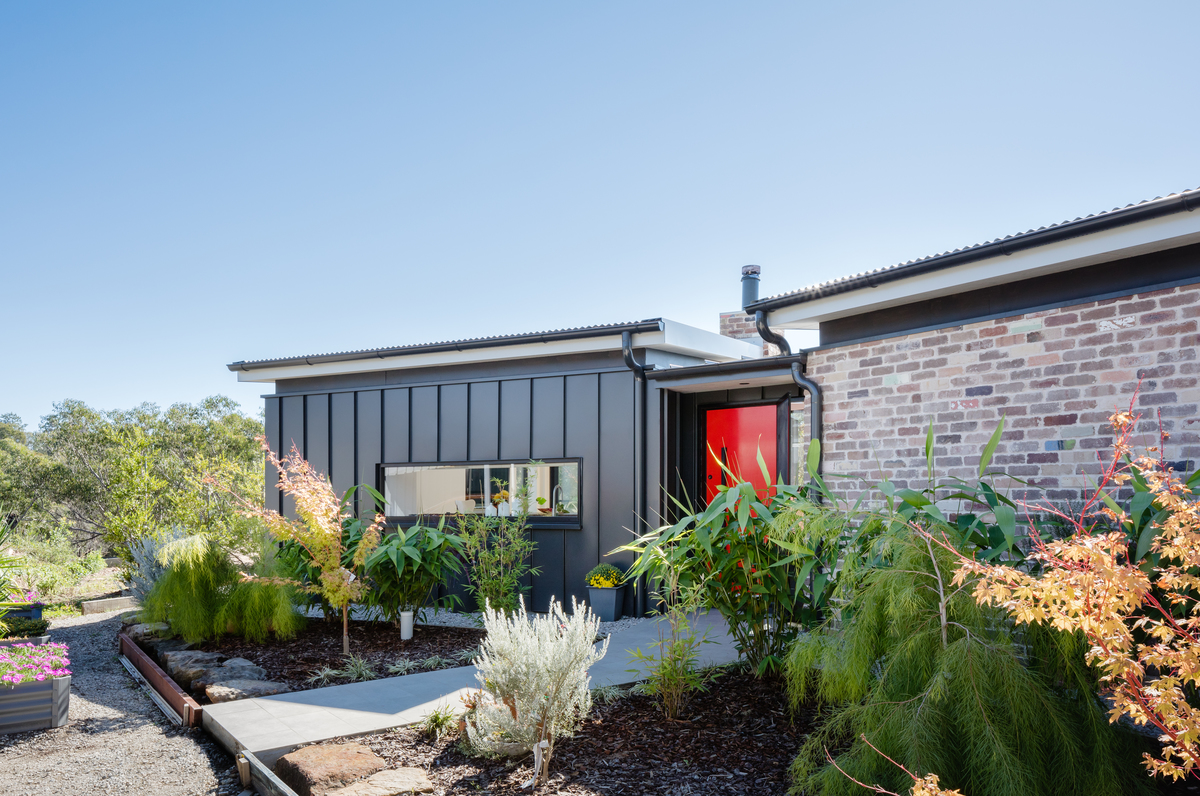

To keep the home safe in the bushfire zone, it uses recycled bricks for the bedroom pavilion and COLORBOND® steel in Basalt® for the living pavilion. The sleeping pavilion is naturally darker and more private, while the living pavilion is lighter and more open to the outdoors. Inside, robust yet naturally beautiful materials give the home a authentic warmth, recycled bricks for the chimney, Tasmanian oak floorboards and unpainted fibre cement sheeting on the walls and ceiling. Recycled spotted gum was used for the kitchen island bench and bathroom vanity. In fact, only the two doors have been painted, injecting a bright pop of colour into the home.
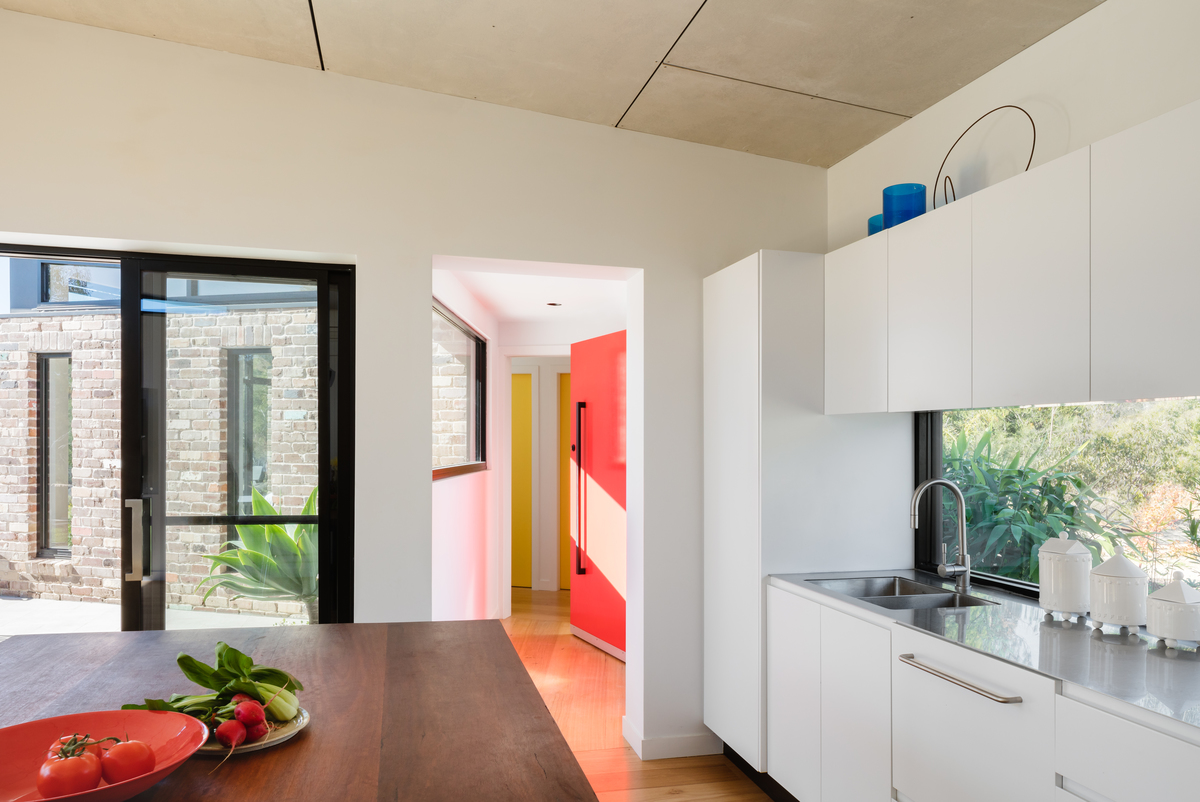
With solar panels providing power, rainwater tanks for irrigation and firefighting purposes, double-glazed windows, high-performance insulation and a composting septic tank, the home is low-cost and eco-friendly to run, too.

This is not your typical granny flat. In fact, it's comfortable and environmentally-conscious second dwelling which just happens to be occupied by a granny (and grandpa). With more thoughtful homes like this for the older generations, people will be able to age in place comfortably and safely, stay close to family, but maintain their independence - the perfect outcome!
