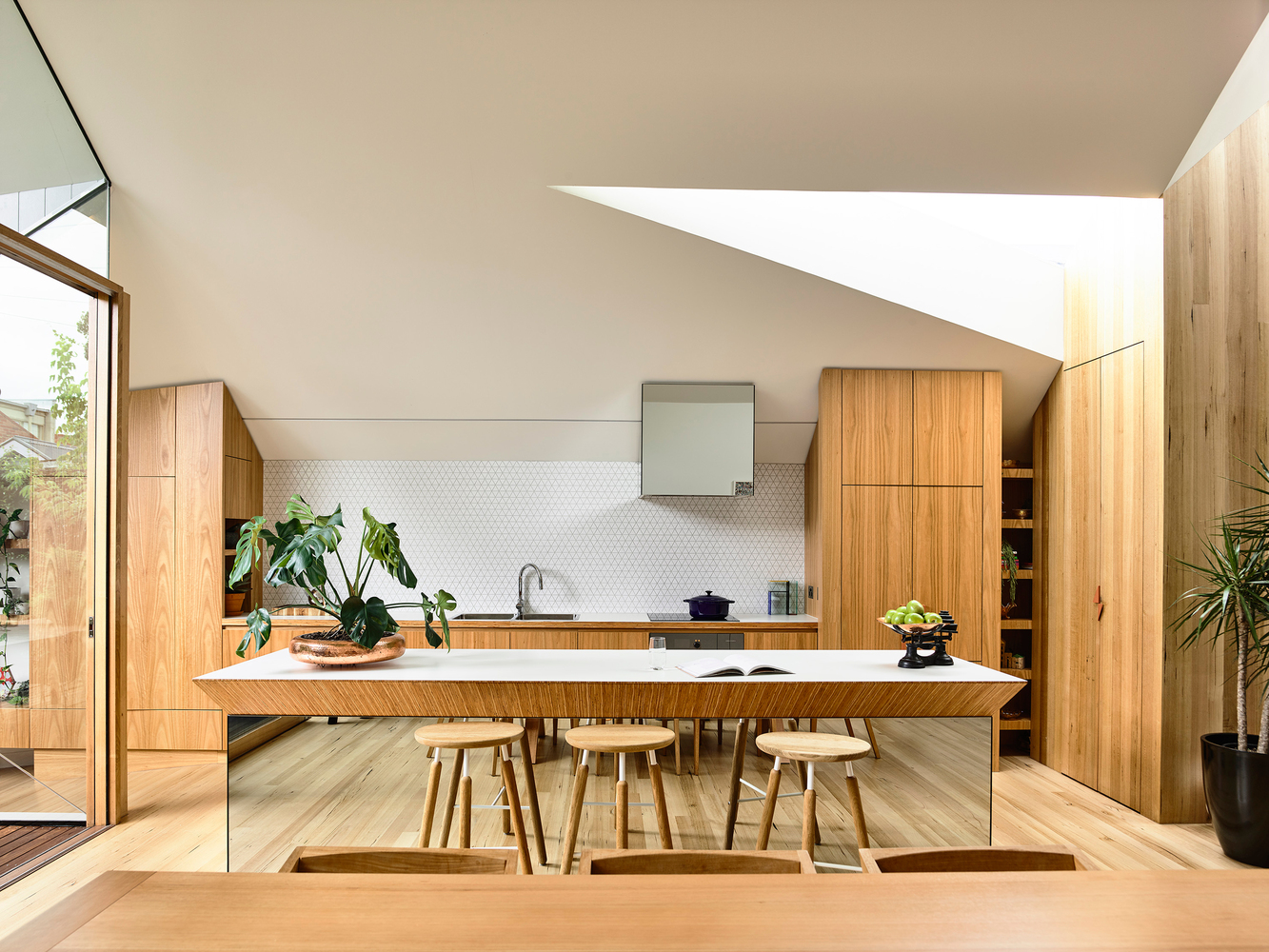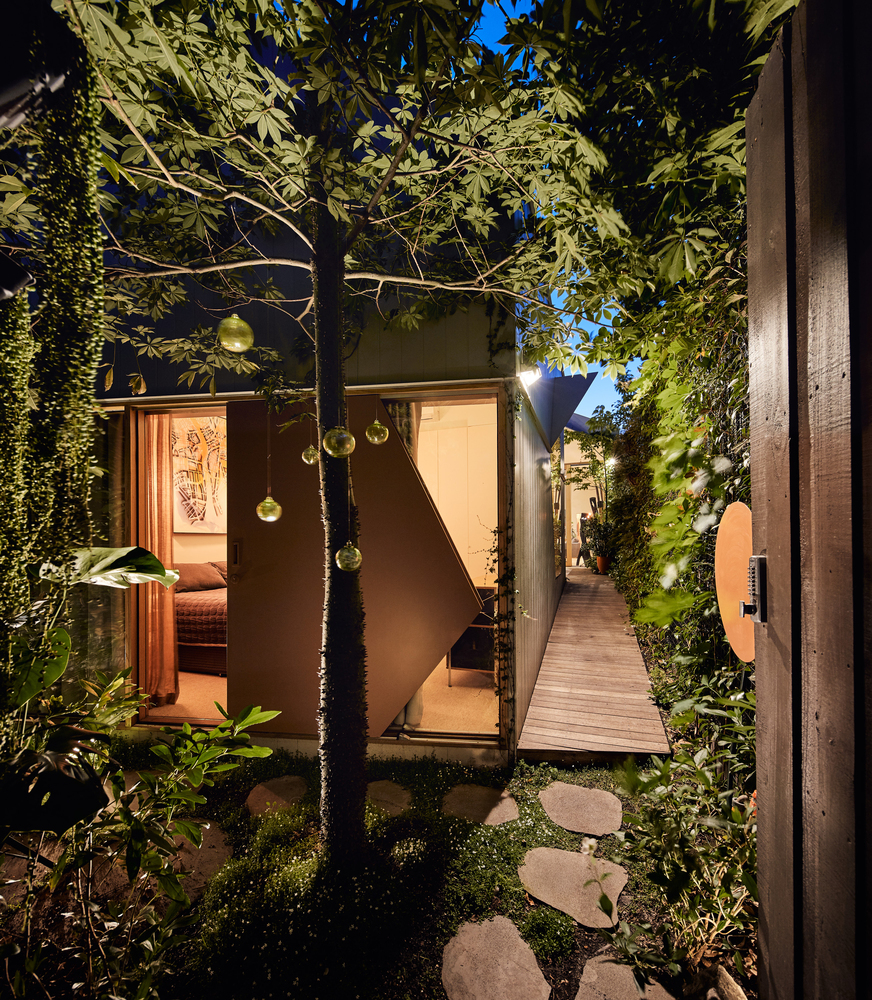When a couple who both have homes designed by the same architect get married, their new home together is bound to be adventurous, right? His & Her House is a celebration of coming together, completing the reconfiguration work previously done by FMD Architects at one property and drawing on the elements of another to create the perfect combination...




Dealing with a narrow, east-west site, the architect has created a central courtyard at the heart of the home. As a result, living spaces are sunlit and open onto the lush courtyard, allowing the home to spill outdoors and make the best use of the site. The courtyard effectively reorients the home to the north, letting warming light into the living areas and helping to improve natural ventilation.



Because of the narrow block, the home hugs the boundary as much as possible to maximise internal space. The result is the home is rarely viewed from outside, making the interiors particularly important. They do not disappoint with a cathedral ceiling soaring to 4.5 metres high. This added volume helps the home to feel larger than its physical footprint.


The dramatic ceiling is accentuated by triangular skylights, bringing light into the living spaces. The dual skylights create "a Mobius-like configuration of two shapes coming together, referencing the clients' eternal love", explains FMD Architects.


This symbol is carried through the home, with the triangular form referenced throughout the interiors in the glazing, joinery and even triangulated handles on the cabinetry. Warm honey-toned timber is used throughout the interiors, with knots and cracks shown off rather than hidden to celebrate its natural beauty.

The home was designed to create space for the owners' combined artworks, furniture, plants and books. Even the corridor has become a place where the owners can use for storage and display some of their most treasured objects. Living areas are connected by ramps inside and out for accessibility and to enable aging-in-place.


Despite the narrow block, the courtyard design and careful planning mean every room has an outlook onto the garden. This brings nature inside and makes the experience of every room in the home more delightful.




The design brings together the two lives of this couple into a beautiful new home. By blending both their needs and likes, FMD Architects have created a home that reflects both individuals but works together to create something stronger than each part: exactly what the perfect marriage should achieve.

