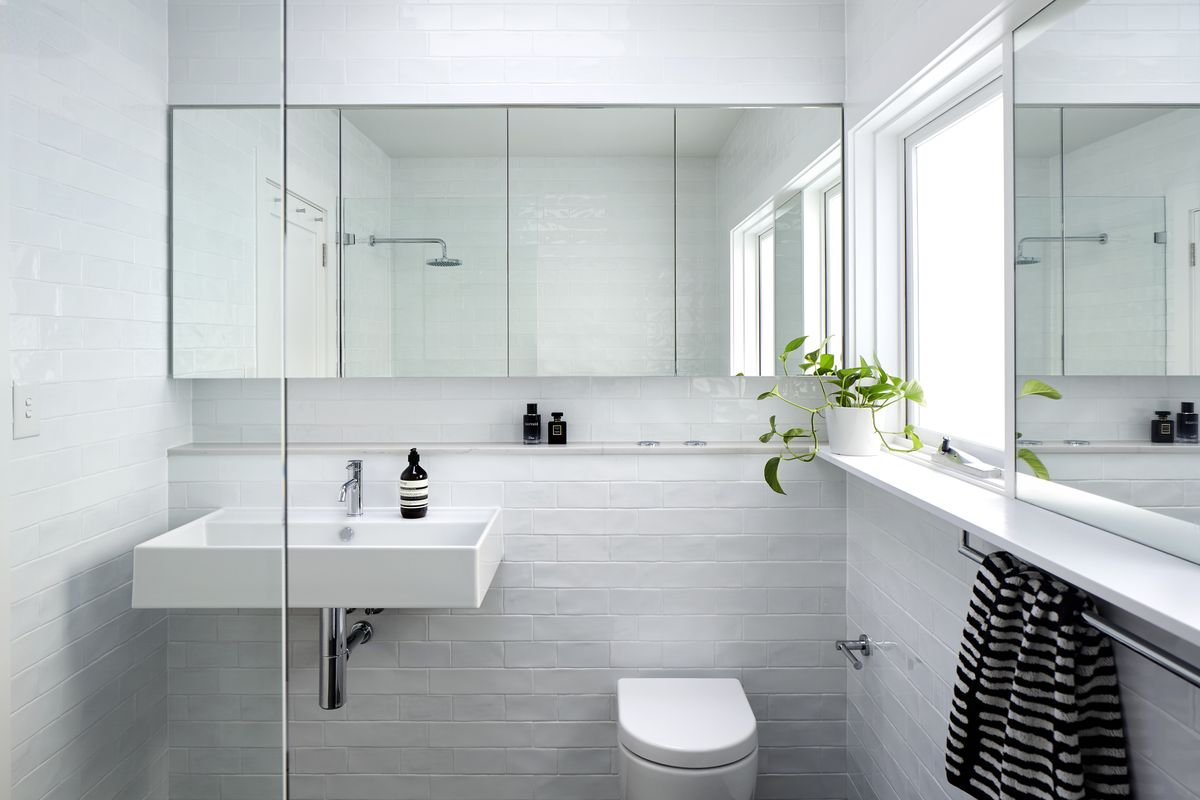Sometimes, reevaluating and reconfiguring what you have proves that you already have enough. It did for this family of five...

Set in an existing 1950s bungalow in Castlecrag this is an addition with a grand total of zero extra square metres. Castlecrag is a suburb originally designed by the infamous architect/husband and wife team Walter Burley and Marion Mahony Griffin to blend into the environment; a suburb set in bushland.

In contrast, "developer-driven suburban sprawl throughout Australia has generally given rise to houses that have little or no relationship to their site and are a product of market-driven forces, built to sell, objects that have landed indifferently on terrain", explains the architect, Downie North Architects. "The result is a housing stock that is insular and claustrophobic, referring only to their own internal mechanisms, ignorant of family relationships. Landscape, natural light, cross ventilation and site-specific conditions are secondary, arbitrary or irrelevant."

"Our clients approached us with a modest budget and a tight timeline of 6 months to design, document, receive approvals, undertake and complete construction. The site is also located within Willoughby Council's Griffin Heritage Conservation Area which added another level of complexity to the design and approvals process", explains the architect.


At first, this family were apprehensive about downsizing, finding it difficult to comprehend how they might fit into their new home without extending. But their architect felt a few "minimal but adept modifications" would do the trick - no need to extend at all. "With these financial and time constraints in mind, the design was quickly distilled down to its architectural imperatives: how to capture sunlight, curate views, create meaningful connection and a sense of place. The solution was predicated by the constraints but surpassed them."


The design focusses on creating one large, open-plan space for kitchen, living and dining. Key pieces of joinery define distinct zones within the space: foyer, butler's pantry and study.



New north-facing skylights are cut into the existing roof to bring in natural light and capture glimpses of the sky and surrounding trees. The skylights are carefully placed to conceal an imposing three-storey shopping centre nearby. "By a process of removing, rather than adding, Skylit House brings natural daylight deep inside shared living spaces that open out to the surrounding landscape", the architect explains.


The materials chosen also reflect the history and philosophy of the area. "A clean palette of white, grey and spotted gum veneer references the various species of gum dotted throughout the headland", explains the architect, while "the irregular glaze of the ceramic tiles create reflections reminiscent of Middle Harbour and the reclaimed red brick edging the deck references the house and its neighbours."


More than just a renovation, Skylit House is a bright example of how to improve the quality of existing homes without extending. Do you really need more space? Or can you utilise what you already have more effectively and create a grand sense of space by reconnecting with nature?
