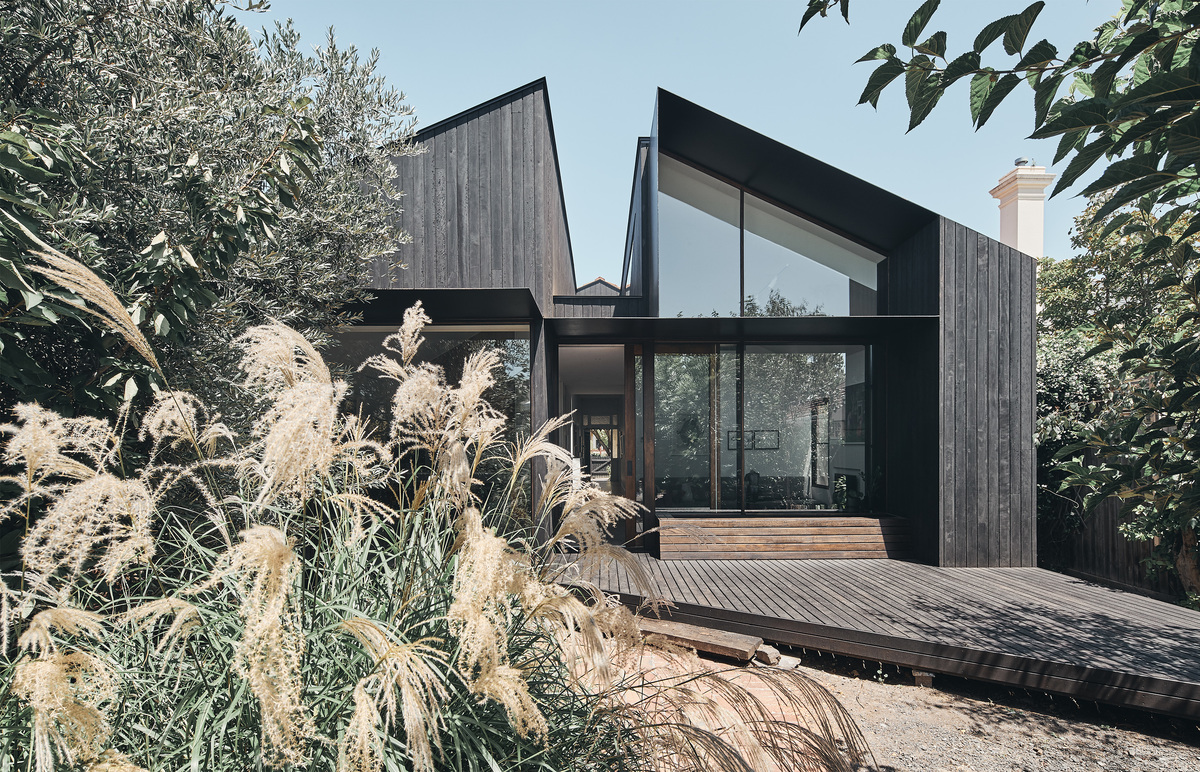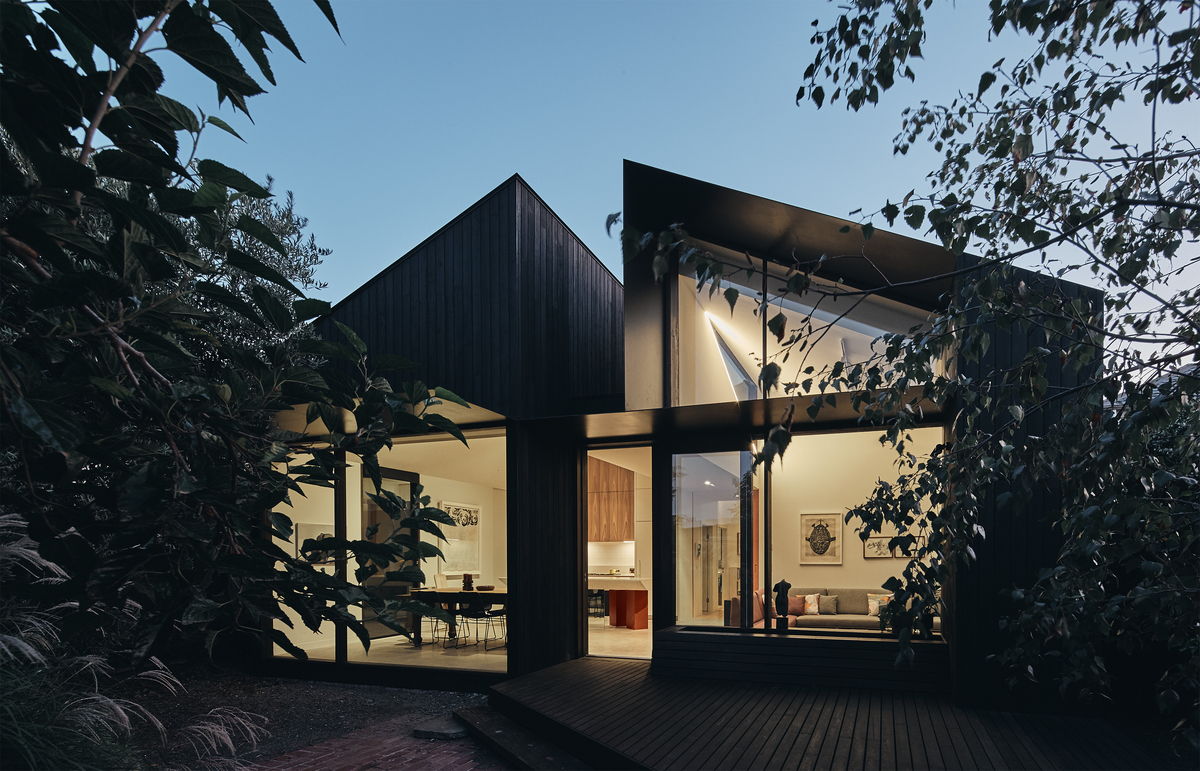With a single gable roof and a wide central hall connecting rooms on either side, this Melbourne home is pretty typical of its era. FMD Architects used these same ideas in this renovation with a modern twist to create the perfect family home...

From the front, the wide, welcoming gable and bull-nosed verandah of Split House conceal the dramatic modern living space hiding beyond. Once you're through the front door, bright sunlight draws you through the central hall. Once you reach the end of the hall you realise how the home's original qualities have been reinterpreted to create a light-filled and dramatic living space.


The roofline of the original home is extended to protect the new living areas, but with cathedral ceilings, the new spaces revel in the unexpected volume that would normally be hidden. The additional volume allows the living spaces to draw in even more northern light and open up generously to the backyard.


The sense of the corridor is extended through the new living space with a lowered ceiling helping to create distinct zones between the lounge and kitchen/dining spaces. In fact, you realise the roof is actually split down the middle, allowing a sliver of eastern light and a view of the sky into the lounge.



The triangular form of the split roof is repeated throughout the home, tieing new parts of the home together and helping them to feel a part of the whole. The pattern is revealed in the clerestory window above the lounge, the kitchen bench, the bathroom joinery and even the rear deck.

Beautiful, floor-ceiling-glazing allows the north light to stream into the living spaces, while steel surrounds shield the home from the heat of summer sun.


A clever and fun feature of the new joinery in the kids' bedrooms is a window seat with sliding door to connect the two rooms. It means the children have privacy, but they can easily hang out together if they want.

Outside, the home is clad in spotted gum timber which is allowed to silver off. This is a contemporary twist on the classic weatherboard home and provides a low-maintance, low embodied energy cladding.


By reinterpreting the original scale and proportions of the home and bringing a modern twist, new and old work in harmony and this new chapter in the home's history feels like a continuation of the story rather than a completely new book.

