A Taste of India
The radiating spokes and glowing pink glass of this colorful Melbourne home are 5,877 miles (give or take) from the crowded spice markets of India. But that didn't stop Fiona Winzar Architects creating a modern take on the vibrant Indian culture to satisfy her clients' "India-phile" tendencies...
Victoria Road House weaves the life story of its owners into a delightfully unexpected extension to a victorian-era home. Radiating around a semi-circular courtyard (inspired, of all things, by a car's turning circle), the facade's sinuous curve offers privacy, sun protection and intrigue -- a striking counterpoint to the traditional, rectilinear victorian-era cottage at the front of the property.

Telling Stories
An important part of any architectural project is weaving elements of the clients' personality and story into the fabric of the building. The clients were involved in the design process, by sharing their stories and passions.
“I really had her [the client] involved with decisions, not really solving problems, just thoughts in the background with her memories and experiences.”
Fiona Winzar's skill as an architectural storyteller is clear:
- Metalwork details in the kitchen are an homage to the client's father, a silversmith and jeweler.
- Nostalgic memories of public swimming pools are referenced in the distorted line-markings of the pool.
- A self-proclaimed love of Indian culture is represented by bold colors and radiating patterns.
These narratives come together to create a truly unique house. A modern home with several good stories to tell.
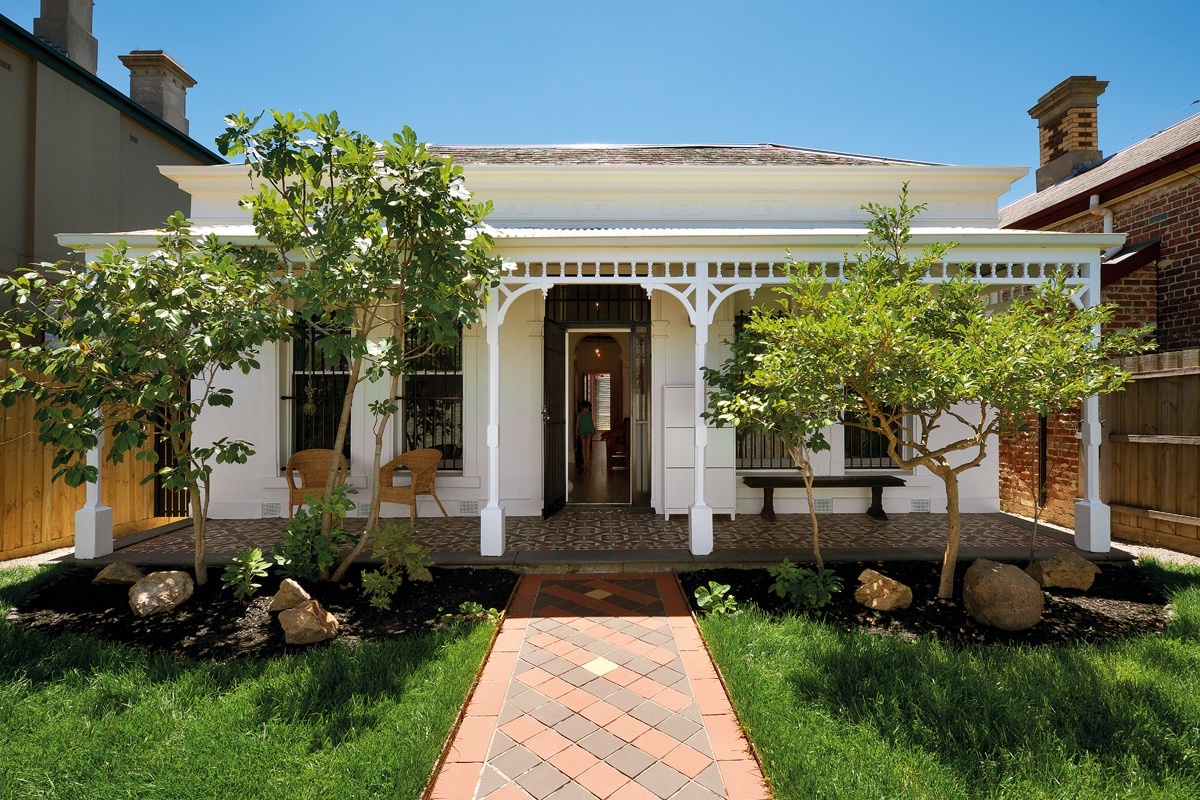
Traditional In Front
The traditional victorian-era facade has been restored and maintained, creating a striking counterpoint to the bold, colorful curves going on out back.
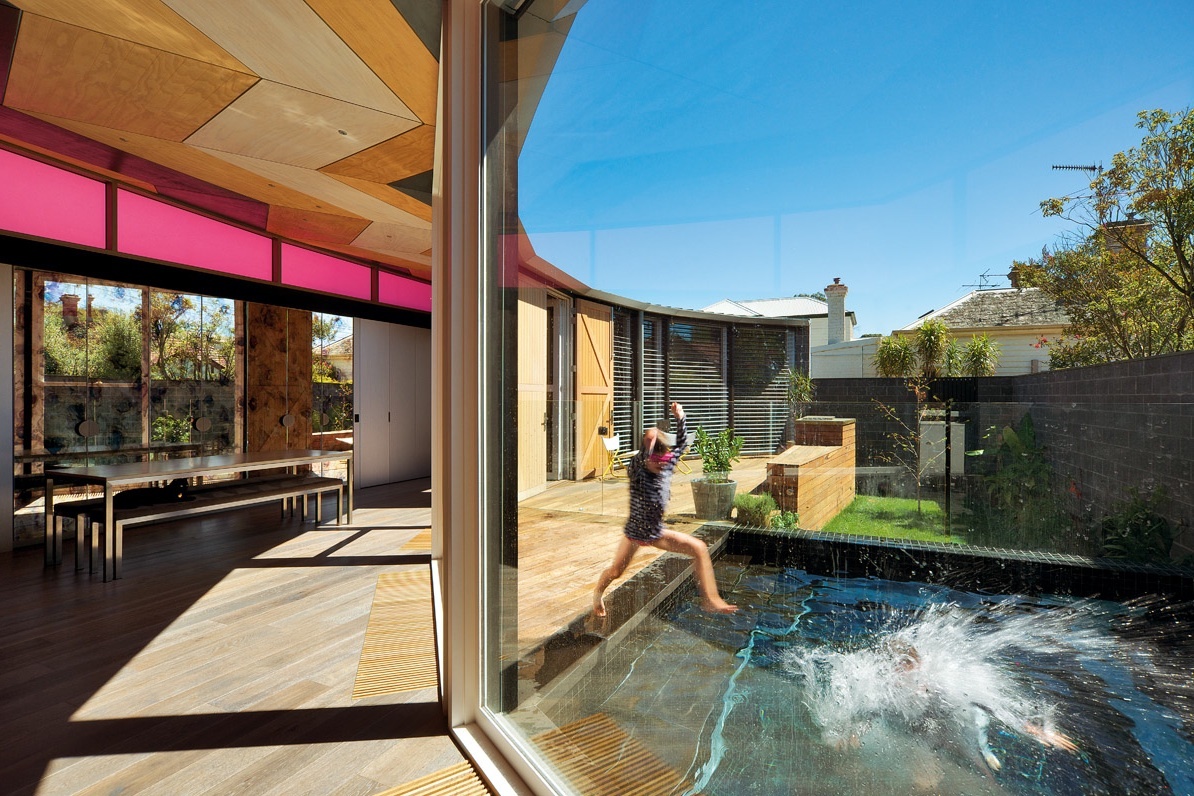
Modern and Colorful Out Back
The traditional frontage gives way to a semicircular courtyard, radiating ceiling patterns and splashes of bright pink and gold.
“The shape is a really lovely fluid form against the cellular, rigid form that the Victorian has." -- Fiona Winzar Architects
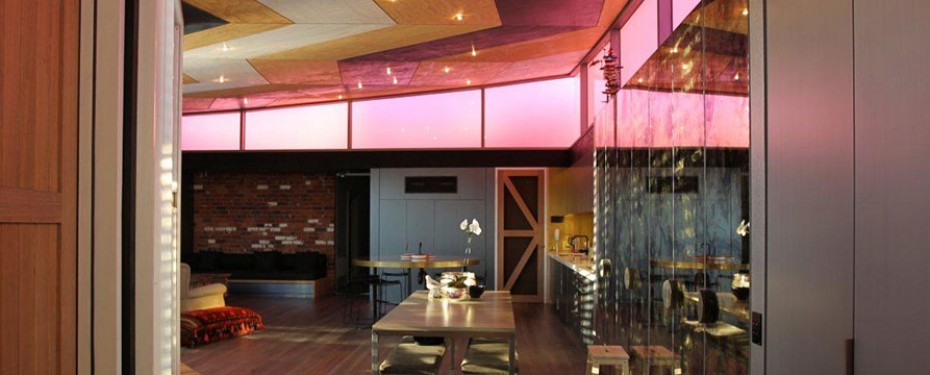

Privacy and Shade
Electronically controlled louvres can be opened or closed for extra privacy and shade when needed.
The semi-circular facade creates privacy from double-storey neighbors.

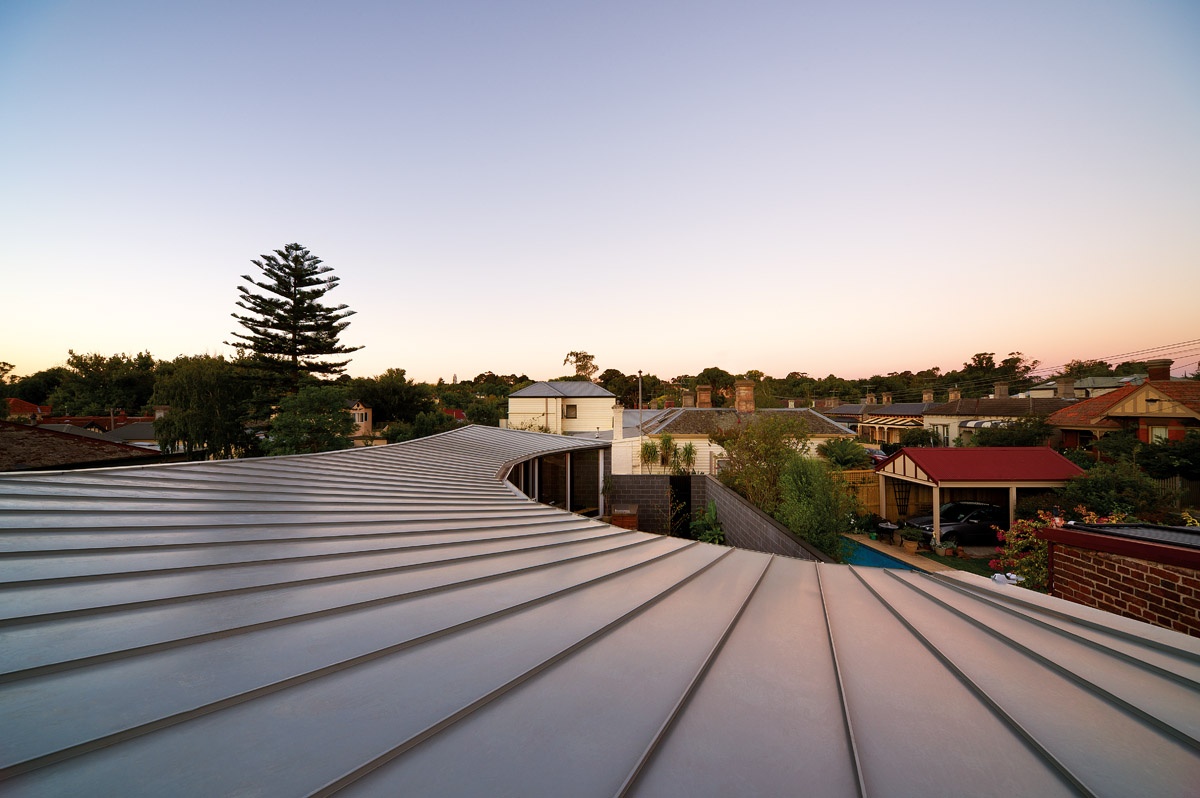
An Elegant Lid
It's not easy to roof curved buildings. Fiona Winzar Architects have handled the challenge with elegance and ease. Flat sheets of COLORBOND® steel were cut and shaped by a zinc workshop to create a refined 'lid' for the home.
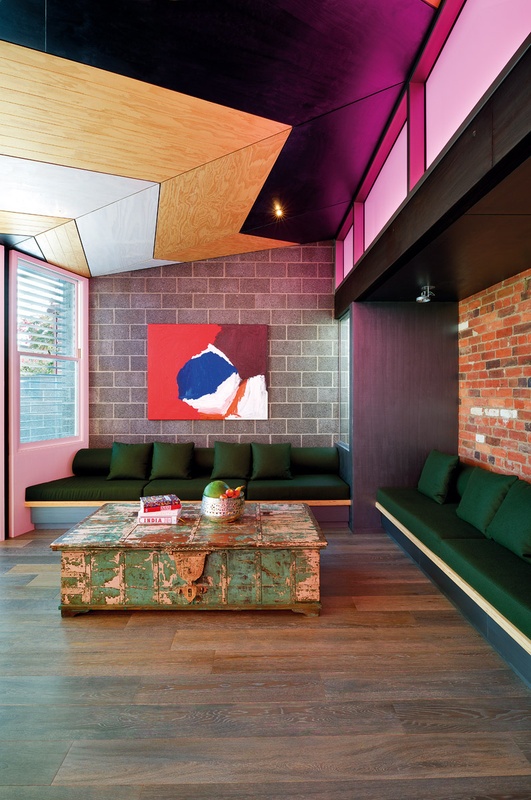
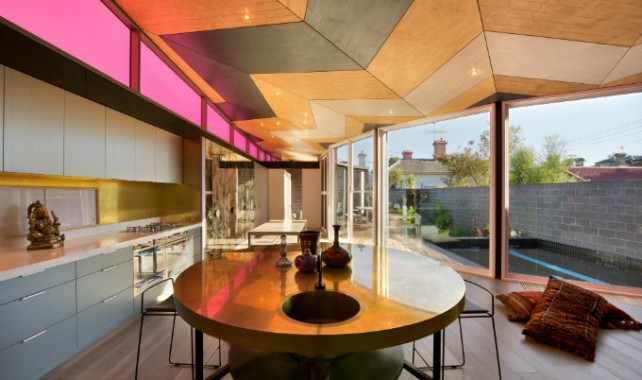

Asian Flavors in an Australian Neighborhood
Like a tapestry, threads of the clients' lives are intricately woven into the fabric of this home. Victoria Road House is an exciting and surprising home that expresses the clients' unique personalities -- as a result, it's oozing with personality and charisma.
The Indian flavors really cut through in this project -- and the neighborhood is all the richer for it.
