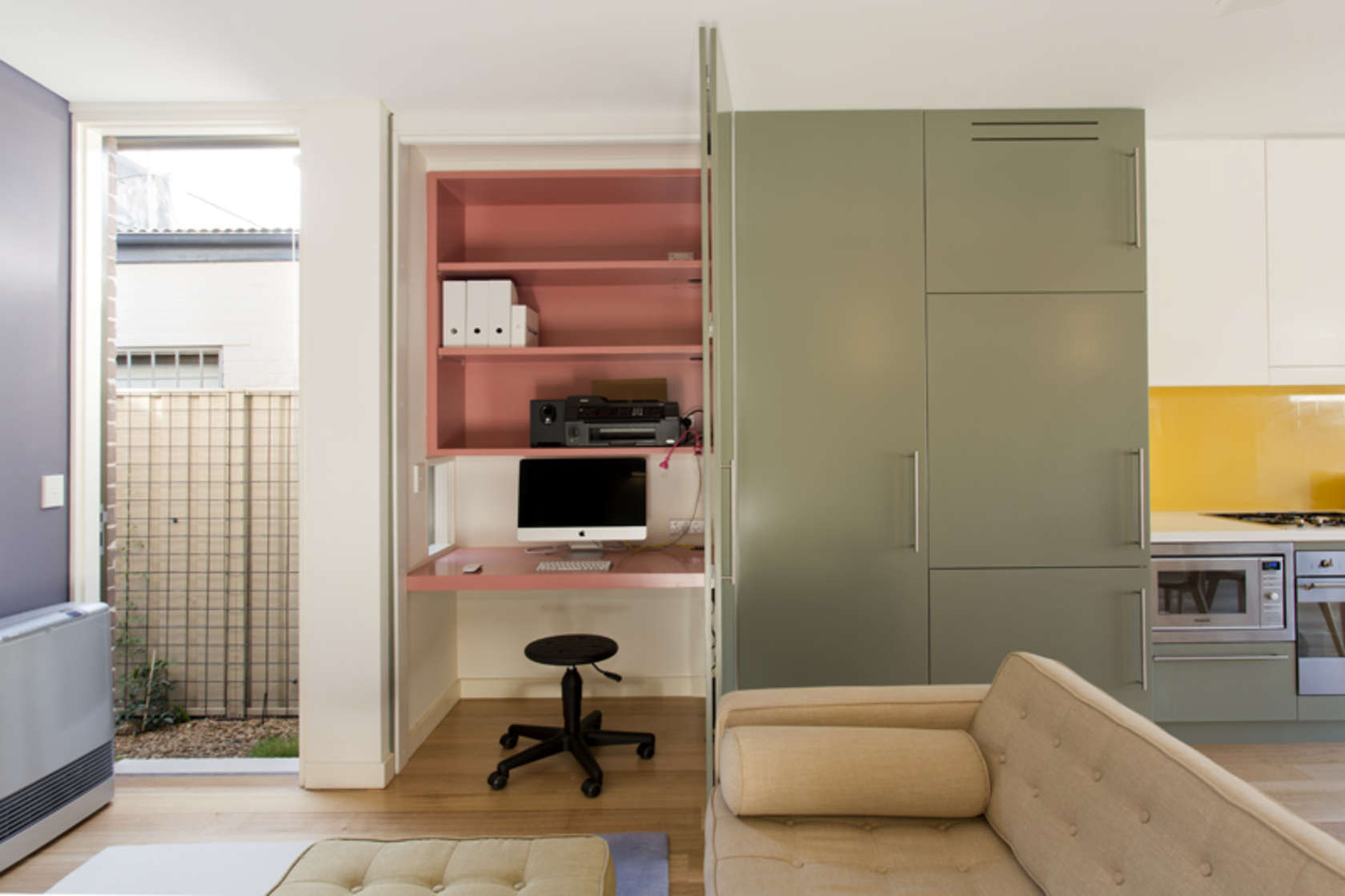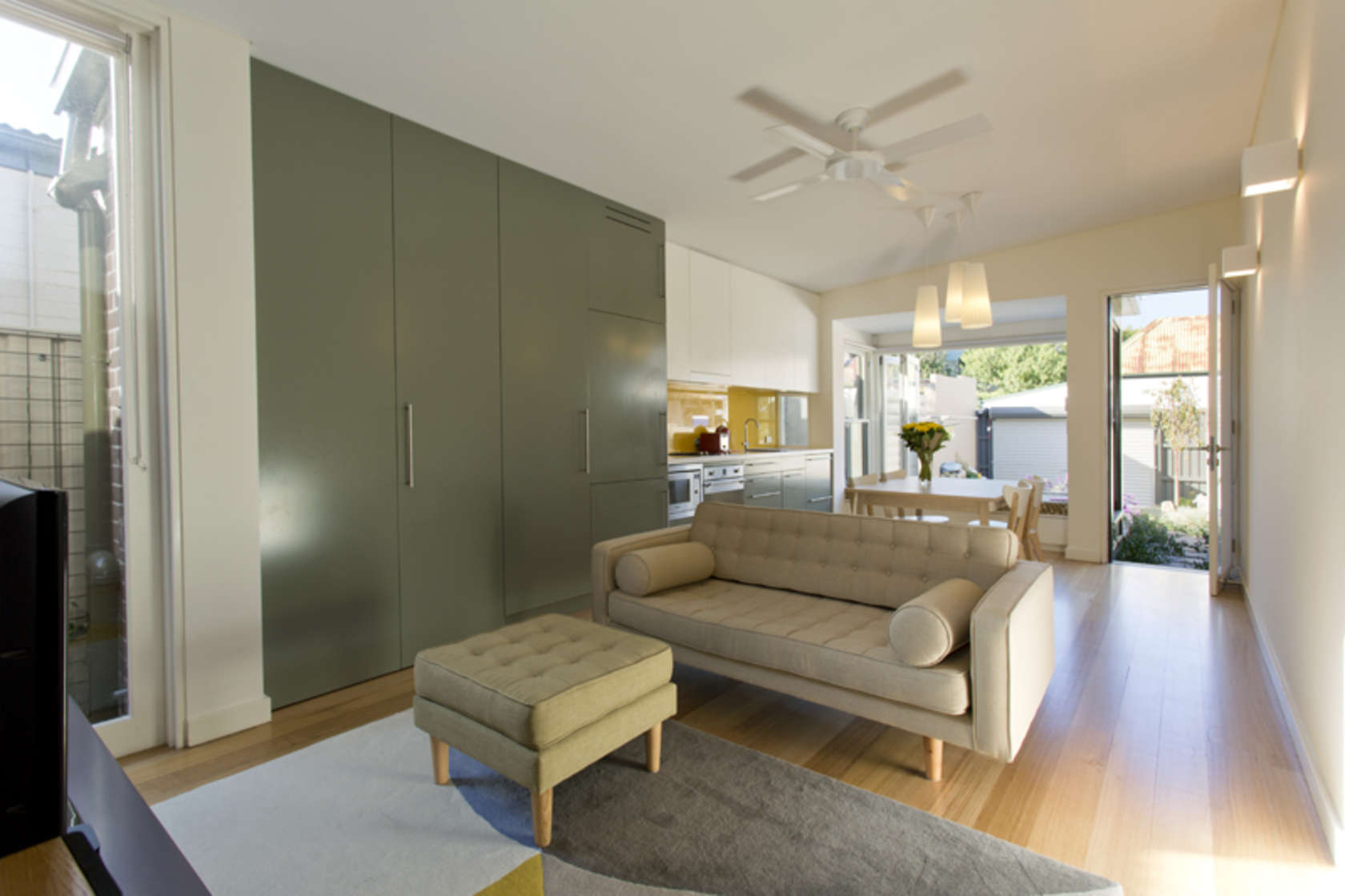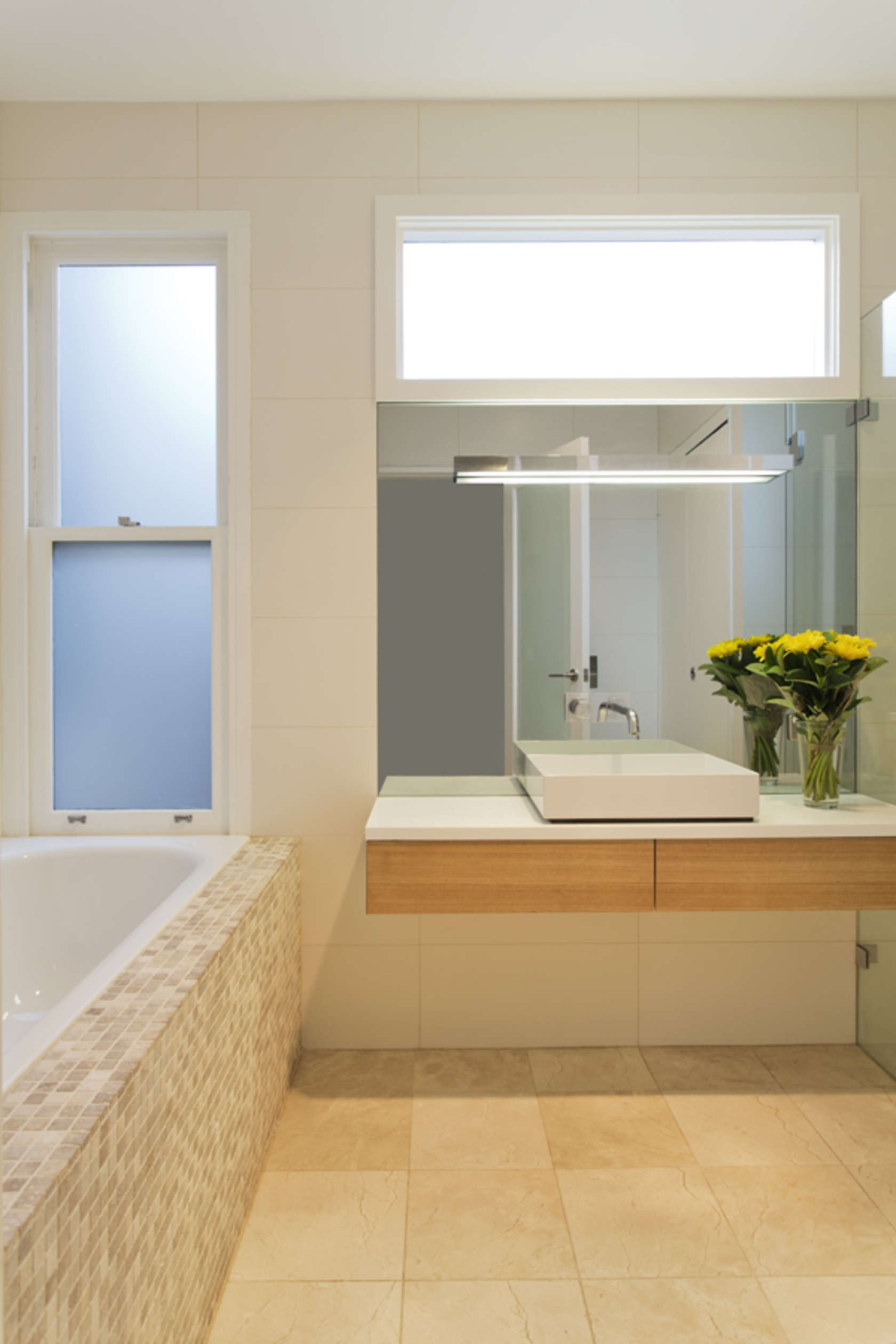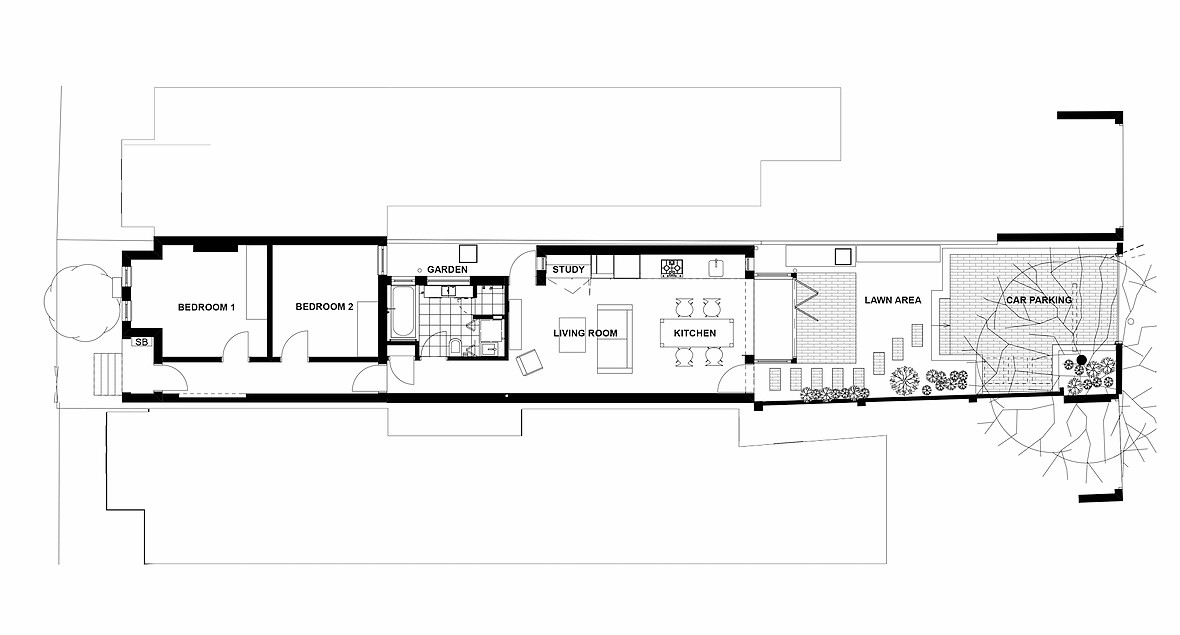This Victorian-era cottage has undergone a colourful yet practical transformation. As is usually the case, the front rooms of this heritage home were beautiful, if a little dilapidated. It was at the back where the problems started. A series of small, oddly arranged rooms cut the home off from the garden, making it feel small and dark. But Danny Broe Architects changed all that...



To transform the house, the architect demolished all but the front two rooms. A new design placed the bathroom and laundry in the middle of the house (where they're more accessible) and a new open-plan living space at the rear which spills into the garden. Rather than bifold doors, the rear of the house has a window seat with opening bifold windows to create a space to sit between indoors and outdoors, encouraging you to linger, rather than simply pass through.



The new kitchen, hidden behind multi-coloured cabinets combines several striking colours which helps to break down it's visual bulk. A surprise addition to the kitchen area is a pink study tucked in one of the cabinets.



The house has been upgraded with high quality insulation which keeps the house warmer in winter and cooler in summer, but also acts as sound insulation. The home feels like a quiet sanctuary away from Sydney's busy inner west.

"The garden now includes a carspace but to soften its impact and to create texture we used the recycled bricks from the original house as paving." - Danny Brow Architects


The front rooms have been restored with replica plasterwork and Tasmanian Oak floors. Wallpaper in the hall is a modern and playful nod to the elaborate wallpapers preferred in the Victoria-era.

