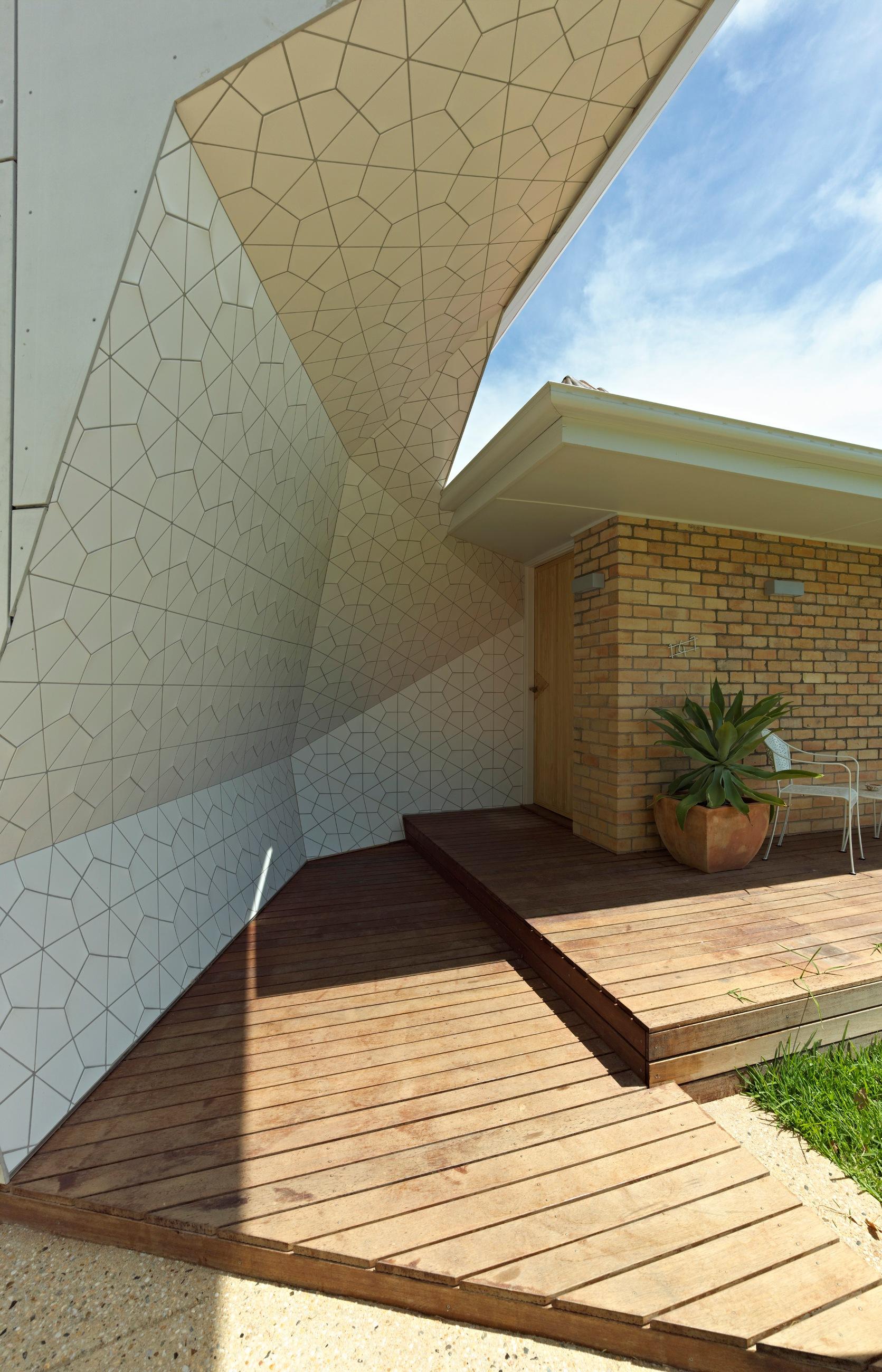Some call them ugly, but the 1960's cream brick house is common across Australian towns and suburbs. Minife van Schaik Architects have transformed this daggy cream brick in Mildura into a spacious family home more suited to its semi-arid climate…


Location Location Location
The Wattle Avenue House, for famous cook Stefano de Pieri, Donata Carrazza and family is located in the center of Mildura’s grid, walking distance from the river, adjacent to the Art Deco Old Mildura Base Hospital, where Donata was born, and diagonally opposite St Joseph's College where she attended high school.

A Modern Lean-To
The project is the result of wholesale renovation of, and addition to, a newly purchased 1960’s yellow brick red-tile roofed brick veneer dwelling typical of the era and locale. The extension romanticises this vernacular: from the street it is designed to appear as a “lean-to” – as if a minor extension to the existing.

Complete Reconfiguration
In fact the alteration completely reconfigures the house. What was once a small two bedroom U-shaped house now has three bedrooms, three bathrooms, walk in laundry, two kitchens, a walk in pantry, wine cellar, laundry, a media room, adjacent but contiguous kitchen/living/dining spaces, and an internal courtyard joined by large sliding doors to the living area.


Internal Courtyard
An internal courtyard is a good solution to Mildura's semi-arid climate, creating a cool, but naturally lit space at the center of the house. It divides the master bedroom from the living area and allows light into it, two bathrooms, the kitchen and the laundry. A glazed brick wall, its pattern abstracted from lake Mungo while winking at a Paul Smith shirt, elbows in past the double sliding door and nestles under the clerestory window which runs the length of the house.


Center of the House
Given its owners' famed love of food, the house is, naturally, planned around its kitchen. A lipped stainless steel expanse and deep double sinks address the dining area over a yellow terrazzo island bench and the living area over a breakfast bench. The laundry is oversized to accommodate the making of gnocchi – a weekly occurrence


Wattle Avenue House
The house is a tardis, with a humble exterior and an interior which provides full hosting functionality for a family that are Mildura’s most famous hosts. It's the classic transformation from ugly duckling, to stylish entertainer…
