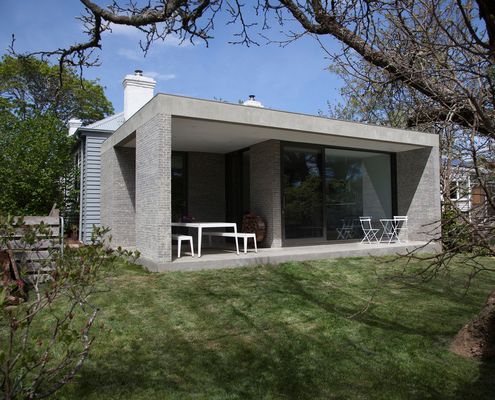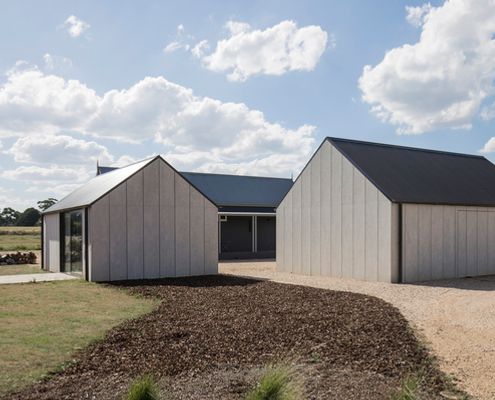Adam Kane Architects
adamkane.com.au
adamkanearchitects
office@adamkane.com.au
0394 212 652
Melbourne, Victoria, Australia

Living and Alfresco Pavilion Captures the Sun and Connects the Garden
A new living pavilion built from concrete blocks and with large windows facing the sun contrasts with the original weatherboard home.

Living and Alfresco Pavilion Captures the Sun and Connects the Garden
A new living pavilion built from concrete blocks and with large windows facing the sun contrasts with the original weatherboard home.

Modern Barn Outside, Minimal Studio and Gallery Space Inside
A new studio space and garage are positioned on this rural property to create a sheltered entry for the exisiting home.