Lunchbox Architect featured projects
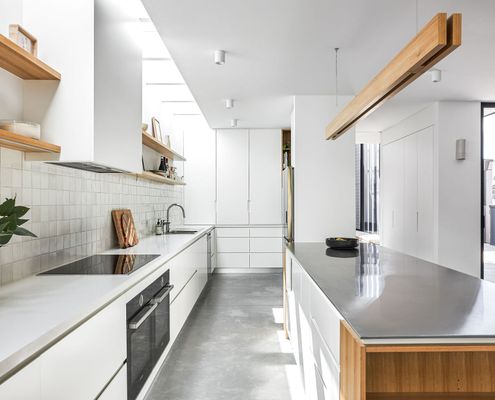
Harnessing natural light: An innovative solution for a narrow block
Innovative design transforms a challenging south-facing block into a bright, inviting home.
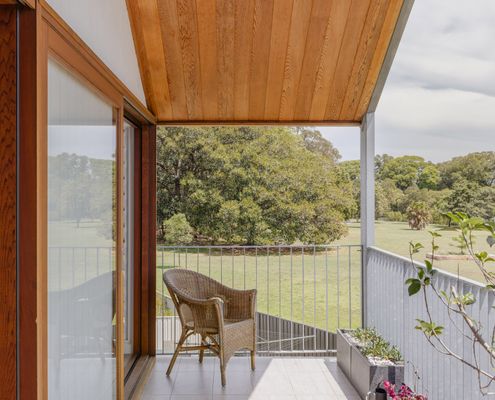
What happens when architect and builder siblings create a home?
This renovation by a brother-sister team showcases the magic that happens when architect and builder collaborate seamlessly.
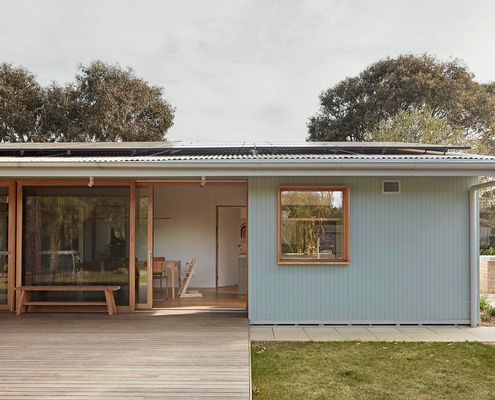
Eco-Friendly Beach Shack: Smart Design for Modern Living
From shack to sanctuary! Discover how a 1960s beach shack became a modern, eco-friendly family home...
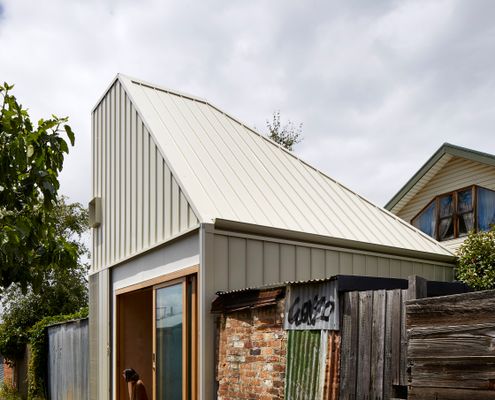
A unique Dependent Persons Unit (DPU) perfectly fits owners' needs
Explore how this Dependent Persons Unit (DPU; AKA Granny Flat) transforms a small space into the ideal retreat that's also demountable.
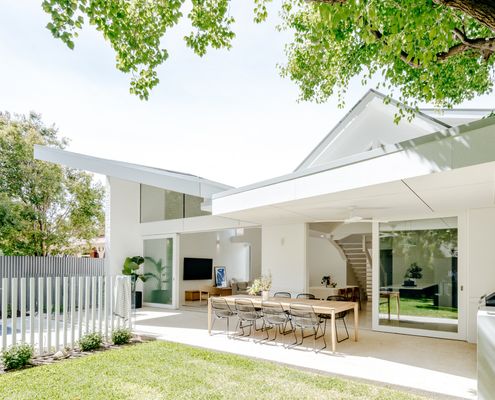
A clever new addition completely transforms a character cottage...
The original '90s addition was not doing this character cottage justice. Now it's the perfect family home thanks to a sunny addition.
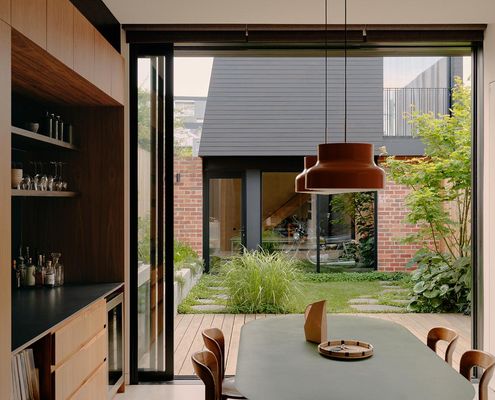
A renovation 15 years ago left this home wanting. But not anymore!
Perfectly blending old and new, capturing the owners sense of style, and correcting mistakes of the past, this renovation nails it all.
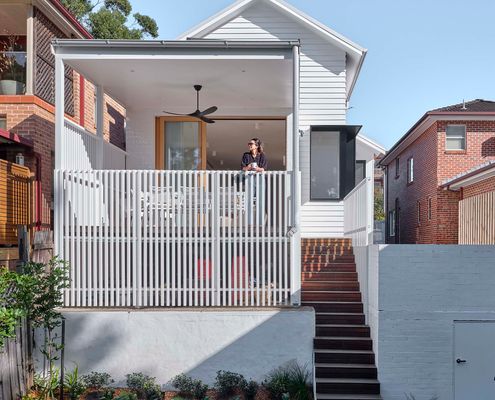
This family purchased their home for one stunning reason…
It was just a shame that the rest of the outdated house let it down. But not anymore! Now it's the perfect family home...
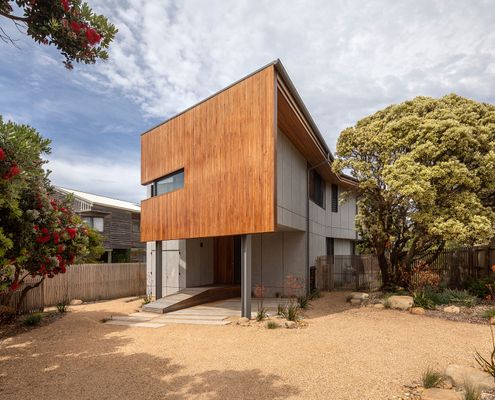
What would a marine lovers’ house on a coastal reserve look like?
Marine lovers’ dream home: The Marengo Beach House combines sustainable design with stunning views and a deep connection to nature.
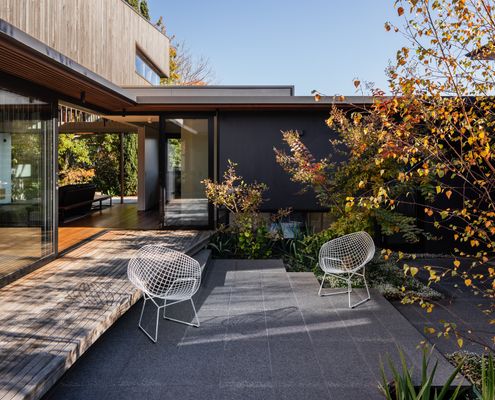
This home bucks the trend of larger homes on smaller blocks...
A central courtyard helps this home harness northern light, retain the garden, and keeps the floor plan flexible for future change.
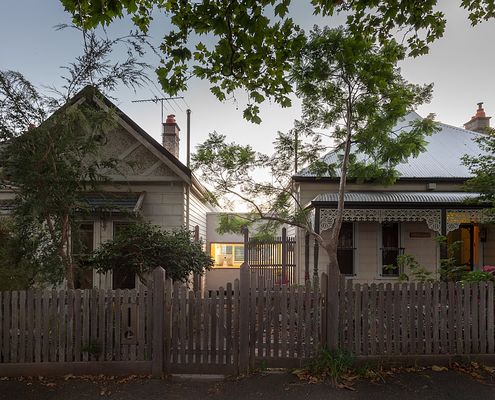
Imagine if Grandma's house was next door and connected by a bridge!
Solving two families' problems in one move: create a link between the two homes to create the perfect multi-generational home...
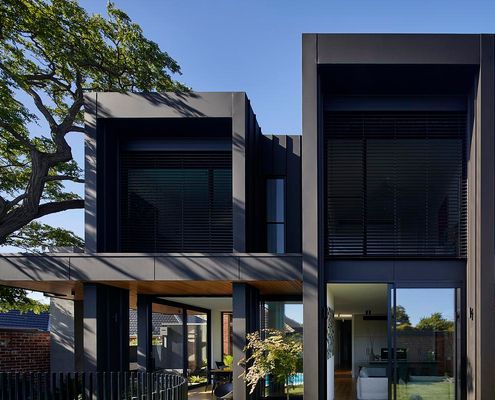
Transforming Tradition: A Stunning Edwardian Home Renovation
A heritage home with a modern twist, perfect for daily family life and hosting family and friends for longer-terms...
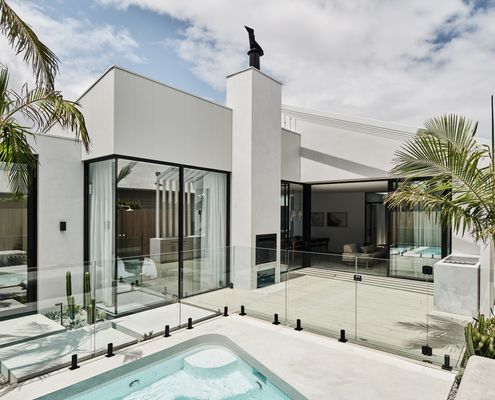
Do It Once, Do It Right: Elsternwick House Transformation
A stunning renovation that preserves heritage while embracing contemporary living.
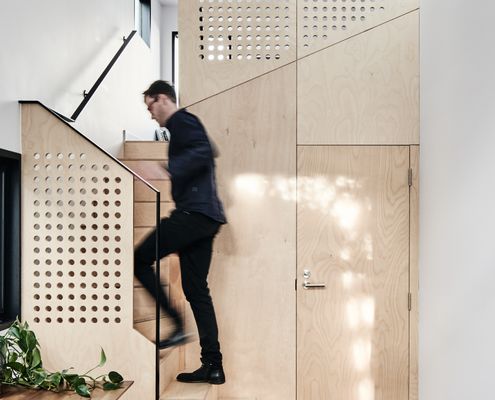
Echidna Studio: From Dark Garage to Bright, Versatile Living Space
Discover how a small, unused garage became a stylish, functional studio in Middle Park!
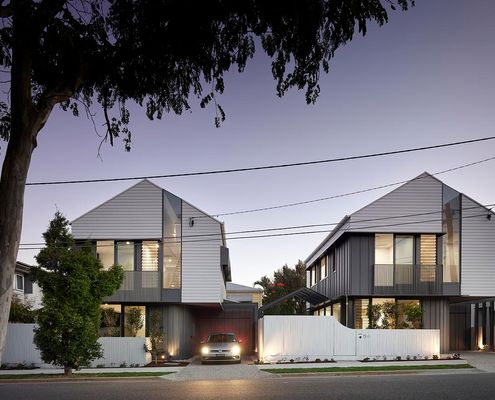
YIMBY: Fitting more homes in our cities doesn't have to be ugly!
Hawthorne Siblings: Rethinking the traditional Queenslander for denser cities and stylish modern living...
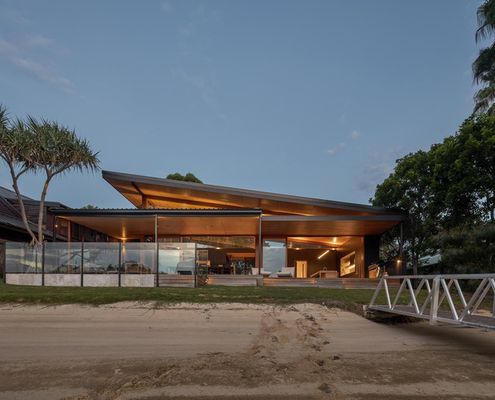
What would an architect’s island getaway for his family look like?
When an architect designs their own home, it creates some exciting results. See how this architect designed a home surrounded by nature…
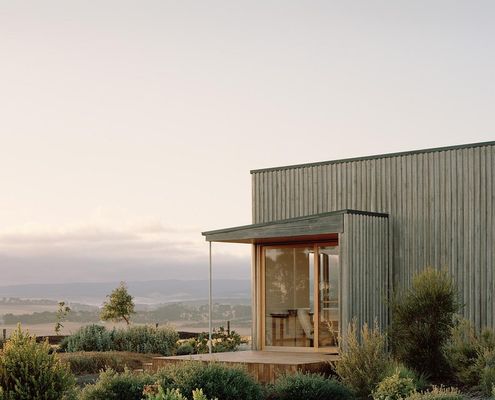
Discover Heather's Off-Grid House: A Model of Sustainable Rural Living
This off-grid sustainable house balances modern comforts with off-grid sustainable living on a 37-hectare property in Birregurra.
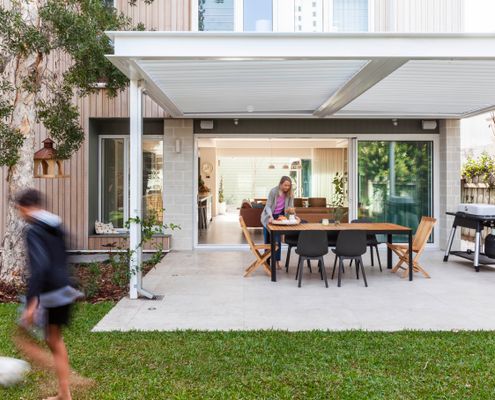
Heritage Renovations in Claremont Strike Perfect Balance
By restoring the original cottage and separating the addition from the original home, The Paperbark sensitively blends old and new...
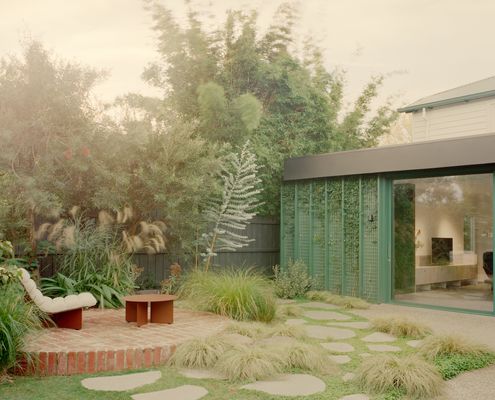
Garden Wall House Melbourne: A Garden Lover's Dream Home
Immerse yourself in nature daily with Garden Wall House Melbourne, where the backyard truly becomes an additional room of the home.
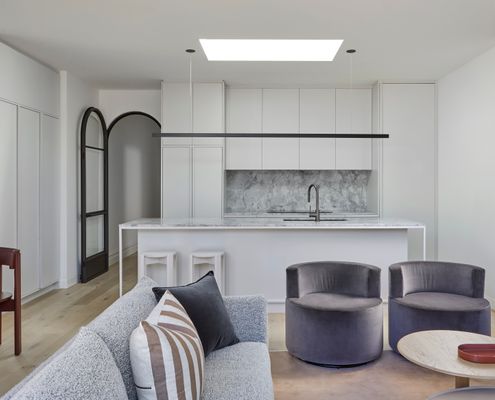
Heritage Meets Modern: Richmond Hill House Rejuvenation
Richmond Hill House blends heritage charm with modern design, creating a timeless, sustainable home that adapts to family needs.
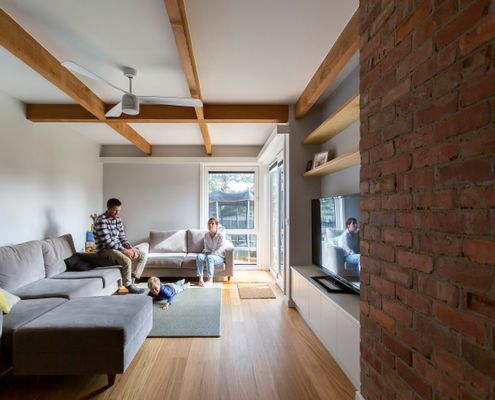
Transforming a Dream: A Carpenter's Home Renovation Journey
Carpenter’s vision meets architectural brilliance: transforming a dark, outdated house into a light-filled, energy-efficient family home.
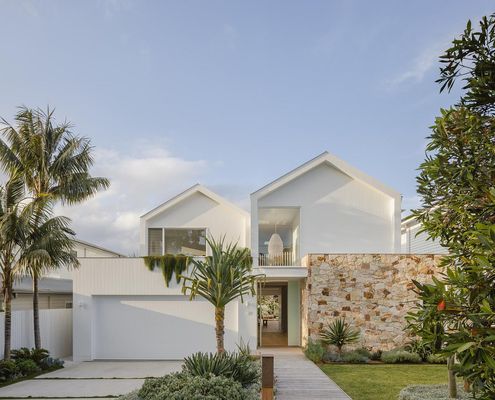
Embracing the Coastal Lifestyle: River of Life, Curl Curl
Soak in the fluid lines and light and airy interiors of this modern coastal home in Sydney's Northern Beaches...
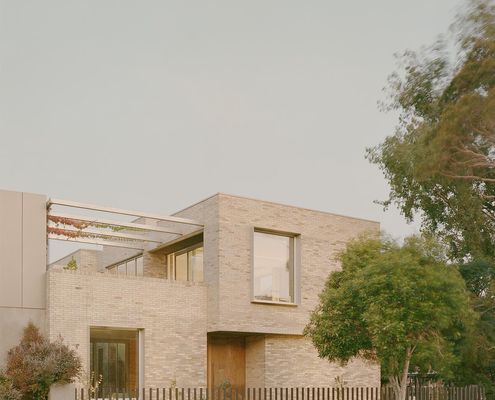
Upside down house makes the most of neighbouring park
Placing the living areas on the first floor instead of the ground gives this home the sense of being in a treehouse...
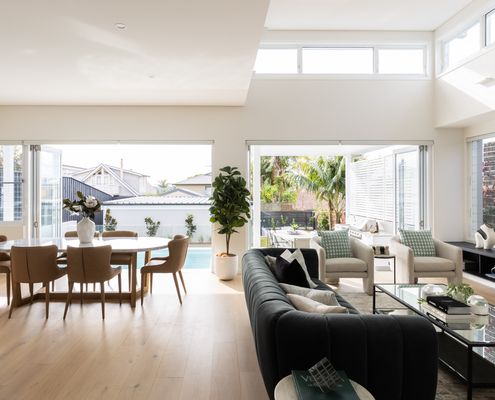
Traditional Calibung in front, but it's a different story out back!
This Californian Bungalow renovation looks classic from the front, but step inside and it begins to reveal its contemporary secret...
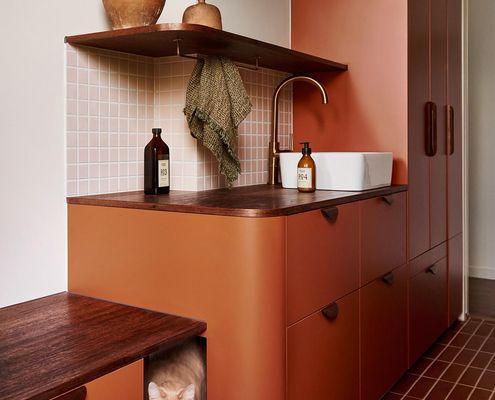
A Family's Fresh Start: Gordon Grove's Thoughtful Renovation
Discover how a first-time homebuyer revamped their space for family life with smart design, warm materials, and functional updates.
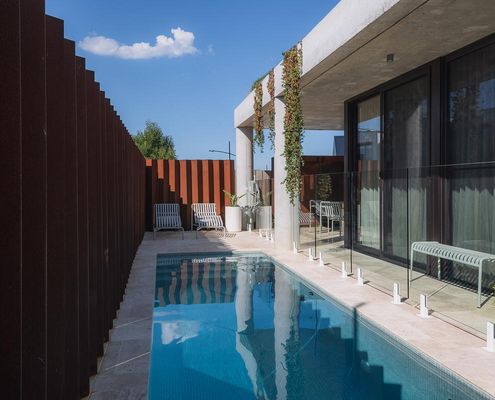
It's not a commerical carpark, it's a beautiful, sustainable home!
Going against the status quo in this beach town, sustainability meets style in a thermally-consistent, biophilic, family home.
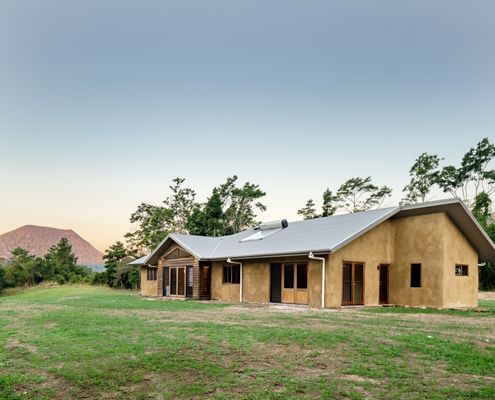
Discover Mark and Megan’s Off-Grid Hempcrete Home on the Sunshine Coast
Explore how this family built a sustainable, energy-efficient home using innovative hempcrete construction in a stunning location.
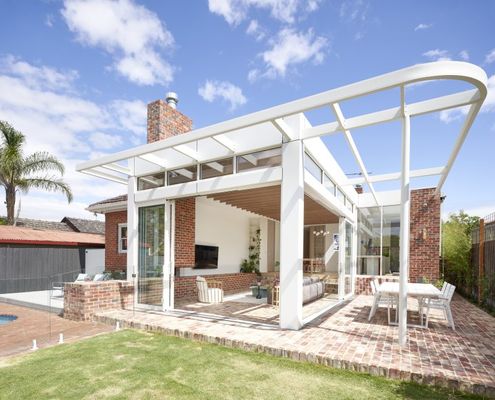
Stunning Art Deco home renovation blends classic with modern
This Art Deco home renovation references the original to create a home that is full of character and perfect for modern living.
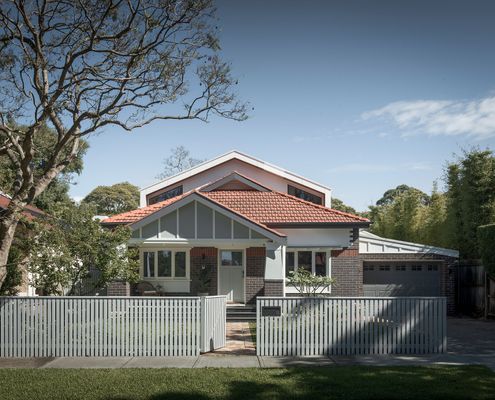
Transforming a Fixer-Upper into a Dream Passive House Renovation
Discover how a dilapidated property was reborn as a stunning, sustainable Passive House, blending modern needs with classic charm.
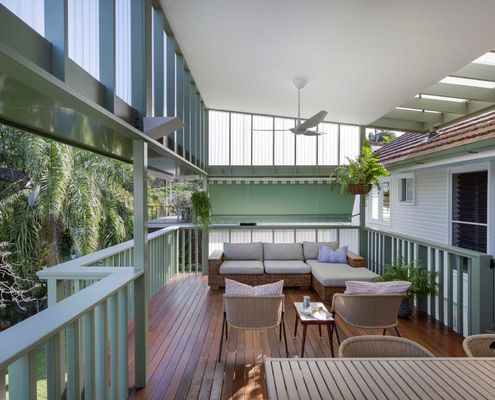
The one where a heavily pregnant architect undertakes her dream reno
Architect attempts to design her own renovation of a 1950s stunner while heavily pregnant. What could possibly go wrong?
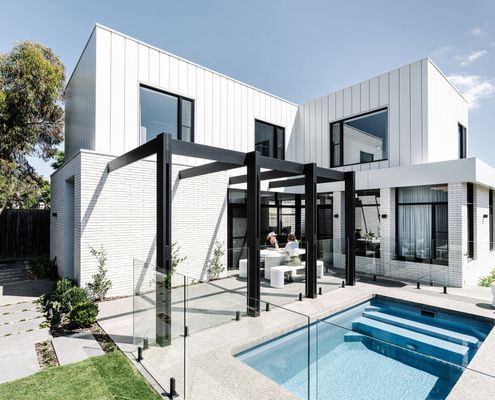
The Tesla Model Y of houses: a mid-sized, luxury, all electric home
This old home needed rebuilding from the stumps up, but the result is an energy-efficient, all-electric family home.
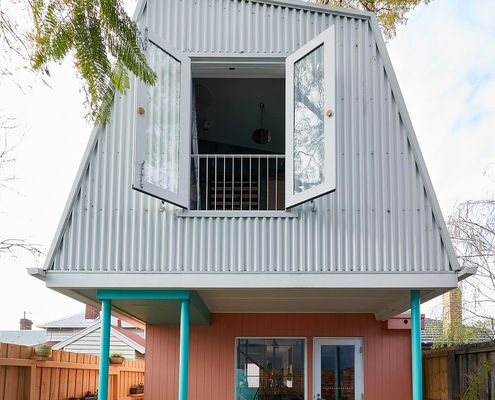
A multigenerational 'share house' for mother and adult daughter
Transformation of a century-old cottage into a share house for mother and adult daughter with space for bonding and personal retreats.
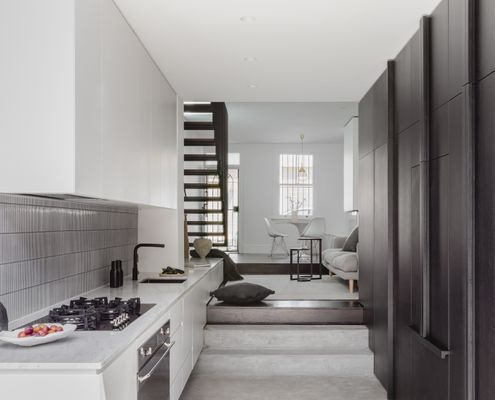
Reviving Charm: Inside this clever Darlington terrace renovation
Not a square metre goes to waste in this tight Darlington terrace renovation to create a modern, multifunctional home.
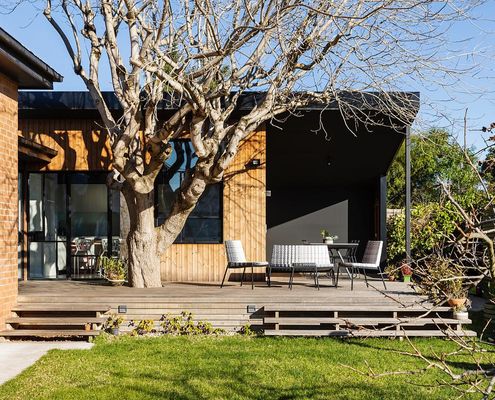
Transforming a 1950s home into a modern marvel in Melbourne
Discover how a dated 1950s brick house was masterfully renovated into a stunning, light-filled contemporary home in Melbourne.
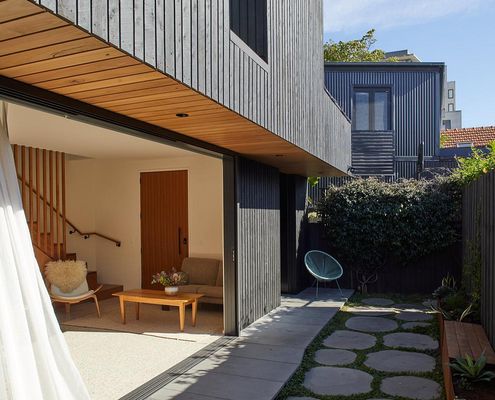
Innovative compact family home design fits in the backyard!
Discover how a 58m² two-story home optimises space for three generations, ensuring privacy and comfort in a compact family home design.
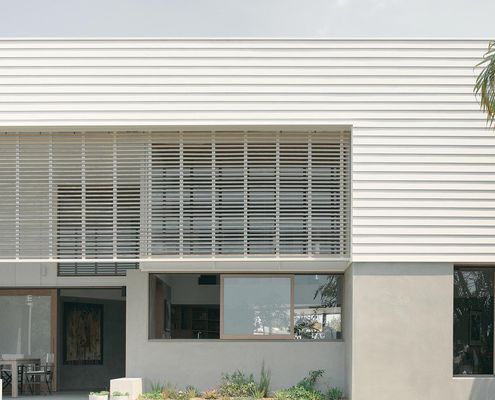
Discover an accessible luxury retirement home with a twist!
Ditch the retirement village with this private accessible luxury retirement home filled with light and sustainability features...
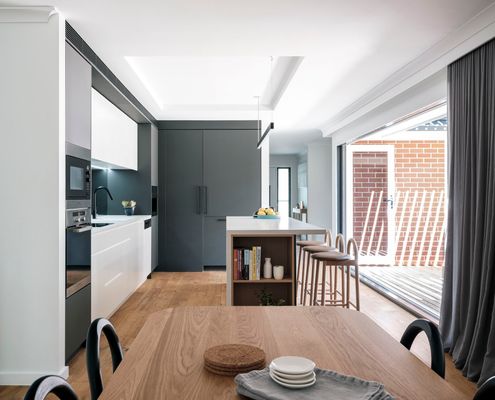
Transforming a '90s red brick project home into something special
Who would have thought a modest red brick project home could be hiding so much potential. The transformation is stunning...
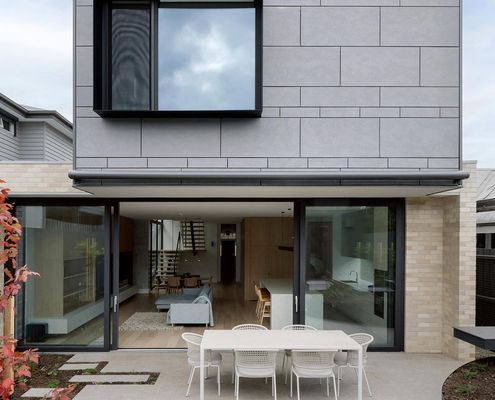
A renovation and extension of a heritage house reorients the home...
This beautiful double-fronted home in a heritage precinct of Hawthorn East is renovated and extended for 21st century living...
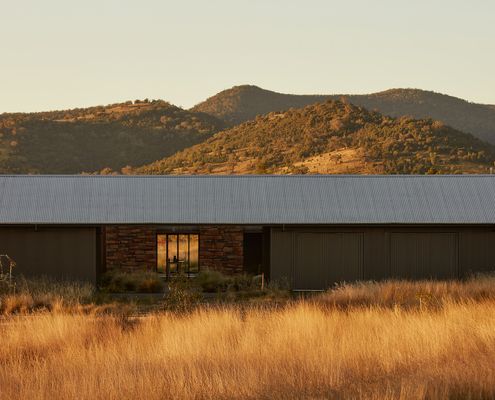
A House in the Dry is adapted to Australia's climate and landscape
Responding to its unique landscape and climate, this home is the kind we should be building in Australia, not more McMansions.
A colourful terrace renovation captures the owners' sense of fun
Most terraces are dark and pokey, but with pops of colour and a full-width opening to the garden, this home is bright and full of fun.
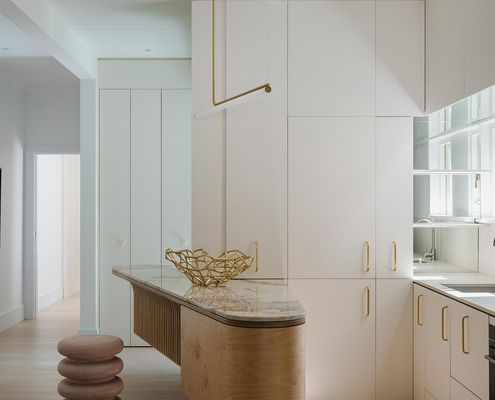
Space saving and design tricks help these downsizers live large
With just 75 square metres and an awkward floor plan, this downsizing couple have a stunning, space-efficient and functional home.
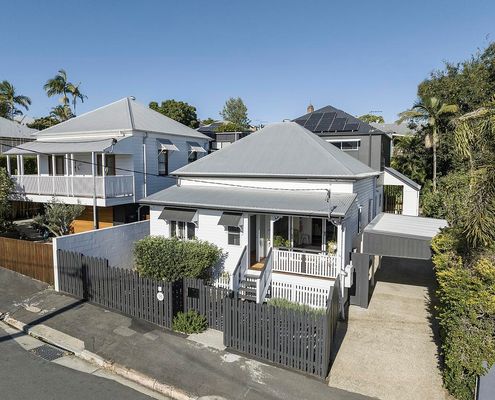
New addition to Queenslander is a bright alternative to raising it...
A two-storey addition to a Queenslander cottage which avoids raising the original home without taking up too much backyard space...
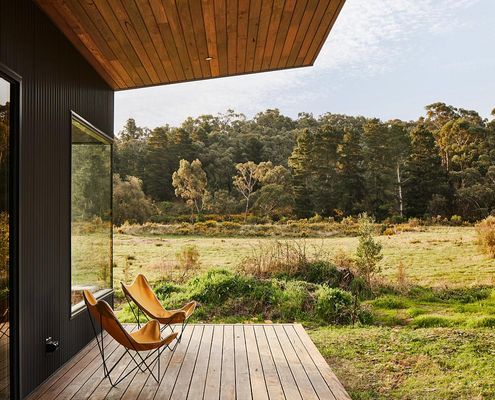
A new home takes advantage of its stunning location in the Pyrenees
With a national park as its backyard, the location is stunning, but there were some challenges to overcome with this country home...
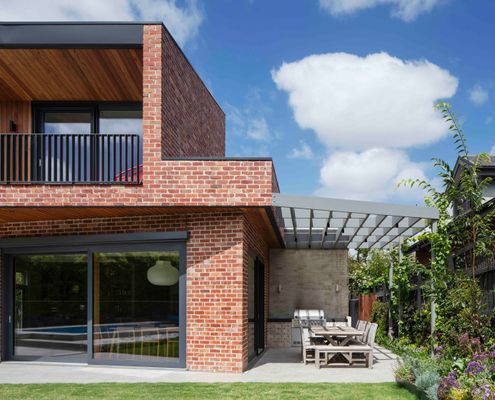
Addition to Queen Anne-style house creates modern, light-filled home
A new two-storey addition reorients this home to garden and the sun, creating a light-filled living space for everyone to enjoy...
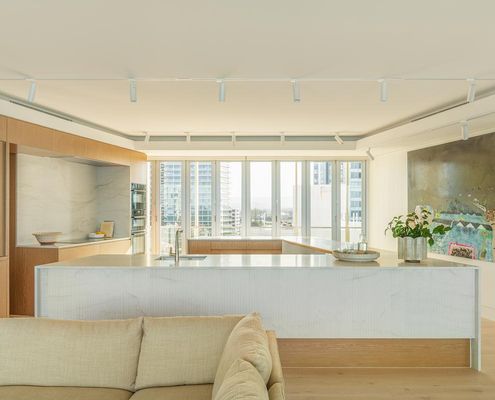
Living the high life in Surfers Paradise
This beachside apartment had the makings of a beautiful home. It just needed some assistance…
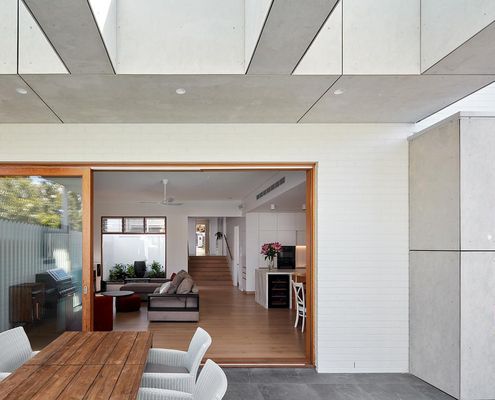
Epic makeover leaves suburban cottage unrecognisable
An expansive renovation and extension of this suburban cottage has transformed it into a stunning family home filled with light…
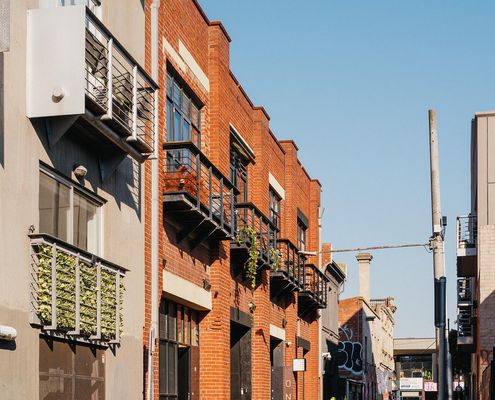
Renovation of a warehouse conversion creates and inner-city oasis
Focussing on natural light and outlooks to greenery has creates a private sanctuary despite being in the middle of the action
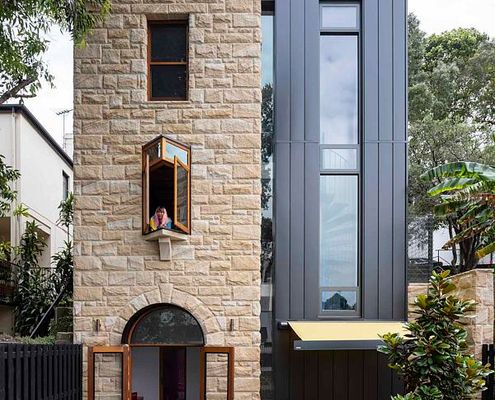
A renovation with an heir of whimsy (pardon the pun)...
This fun-filled renovation and extension of a local landmark is perfect for anyone who’s ever dreamed of living in a castle!
« June 2022
