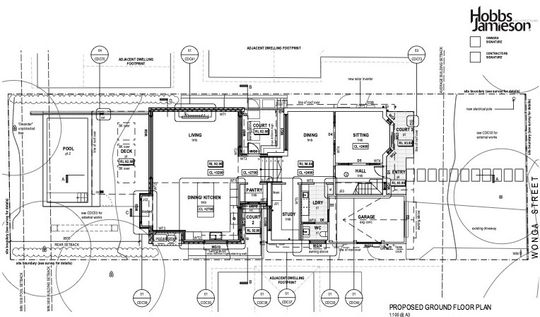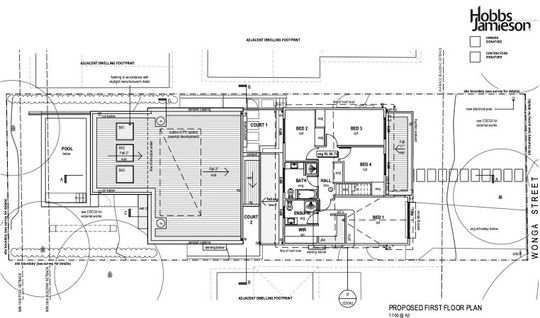Hobbs Jamieson Architecture has given this home an epic makeover, creating a much-improved version of the original and leaving the home virtually unrecognisable. Appropriately named Pump up the volume, this home proves you don’t need a tonne of extra space, but attention to volume and light will make you feel like you have all the space you need...
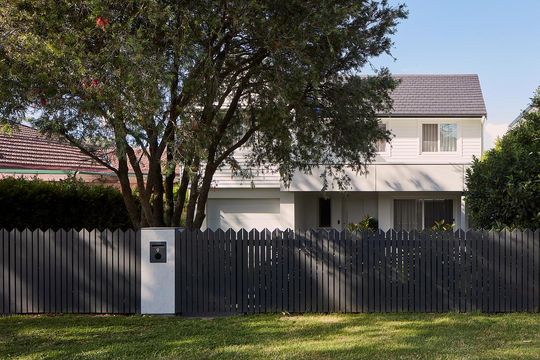
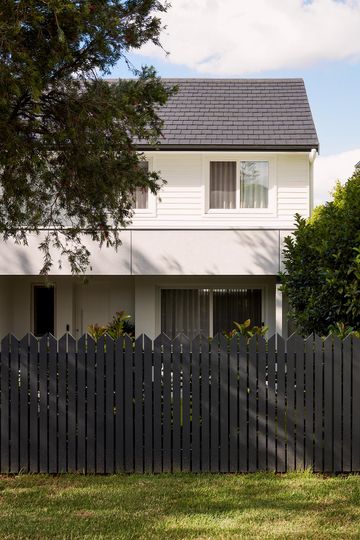
If you have a home with good bones, but there’s not much you like about the style (think drab brown bricks and a faux tudor look), it might be tempting to knock down and rebuild. But, while it’s a challenge, it’s much more sustainable and, in many ways, rewarding to work with what you already have. Working with what’s already there gives you a set of constraints which can lead to some really fun design outcomes.
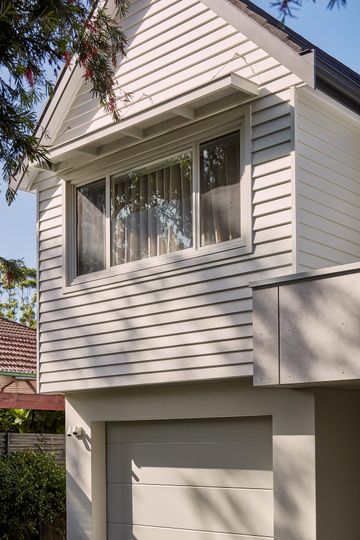
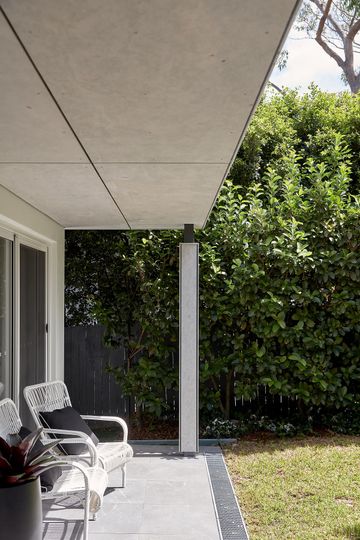
To transform this dated suburban cottage, the architect went hard: replacing the internal and external finishes, adding a new entry structure, and a light-filled rear addition opening onto the garden and a new pool to the rear. Together, these steps have completely transformed the home.
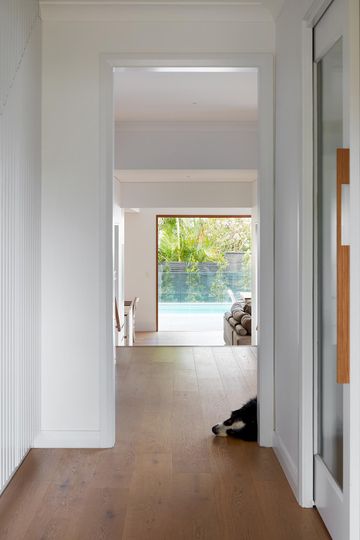
From the new entry structure which hints at what’s waiting beyond, you enter the original part of the home, a generous hall leads to the dining area and a split level draws you towards the garden, down into the rear addition.
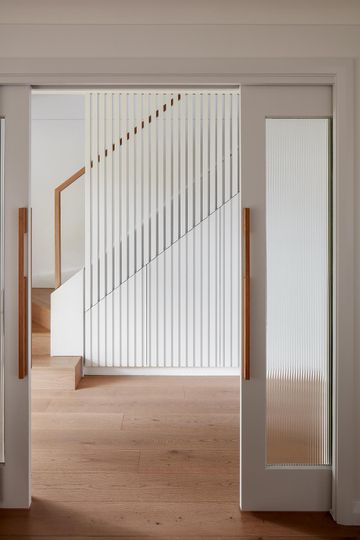
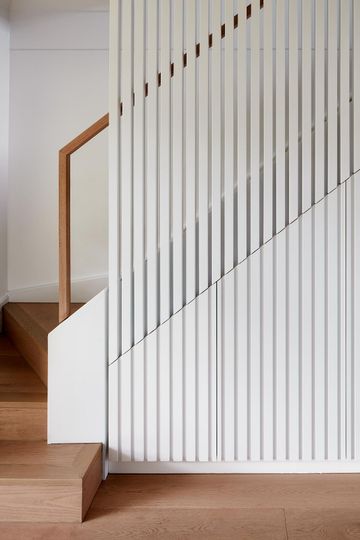
More private areas are tucked away upstairs. Retaining a similar layout to what was originally there saves costs, but clever tweaks like increasing the size of the walk-in-robe creates a more proportional main bedroom.
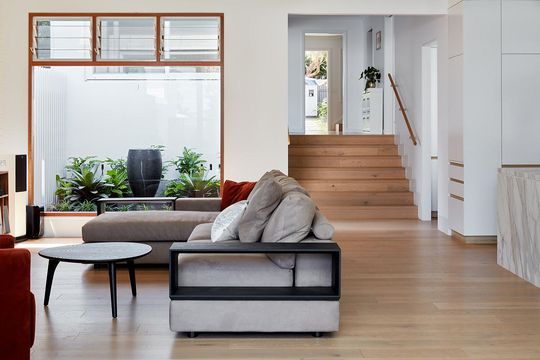
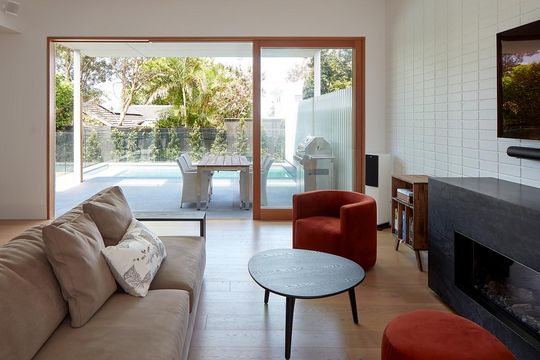
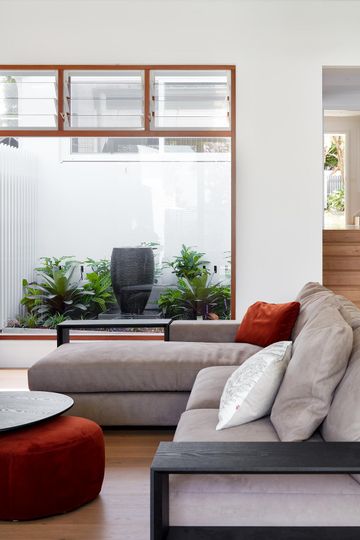
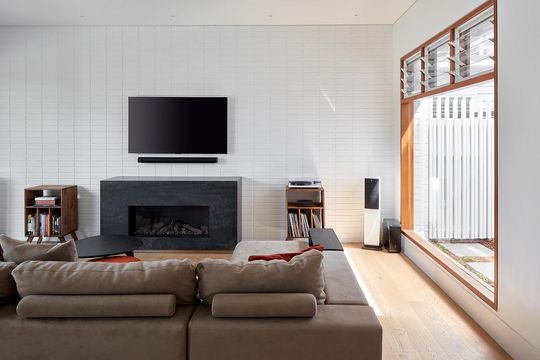
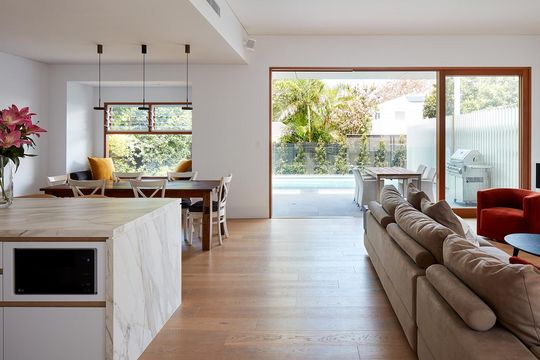
One of the main challenges was the south-facing site that left the home feeling dark. The owners wanted to change that as part of the makeover, requesting as much natural light as possible. The architect’s solution was to pull the addition away from the original cottage to create two courtyards, allowing the addition to grab light from the north. This not only lets additional light into the home, but also maximises the opportunity for cross-ventilation, allowing cooling breezes to keep the home cool in warmer times.
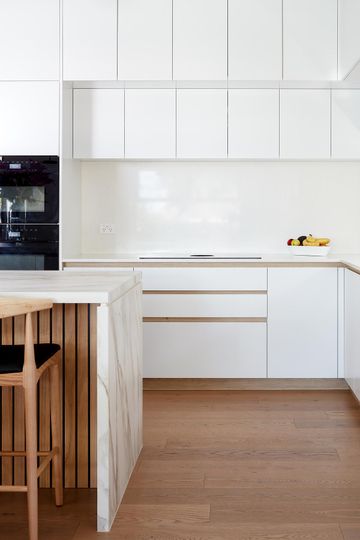
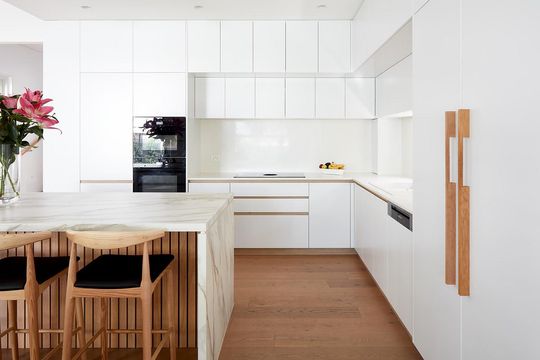
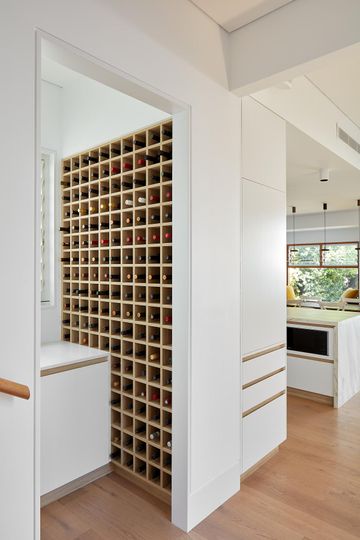
The new rear addition brings living closer to the garden where previously it felt disconnected. The new pavilion has a generous volume, one way to create the illusion of space and light. This also contrasts with the original home which has lower ceilings and smaller, more intimate rooms. The contrast makes the sense of Pump up the Volume feel even more dramatic as you step down into the new living areas. Similarly, it has numerous windows allowing it to grab light and outlook from several angles, so that it feels light and bright at various times of the day.
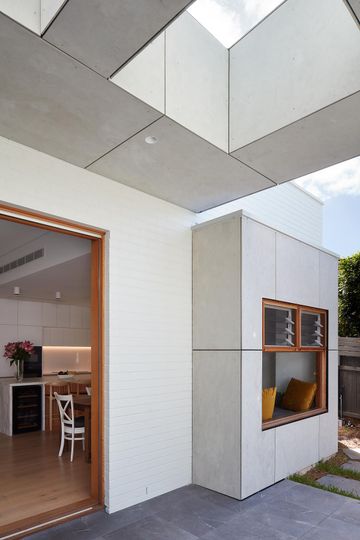
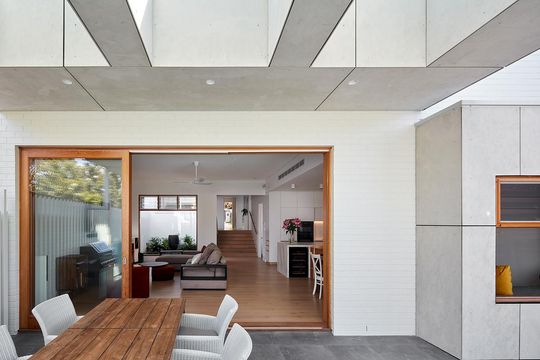
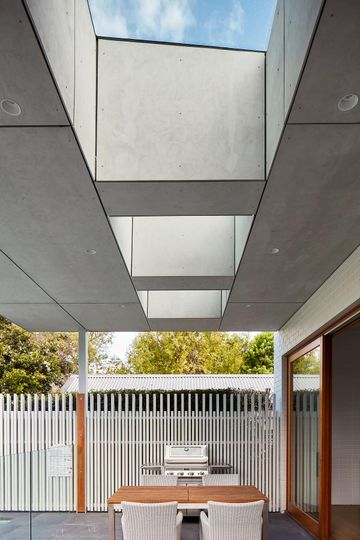
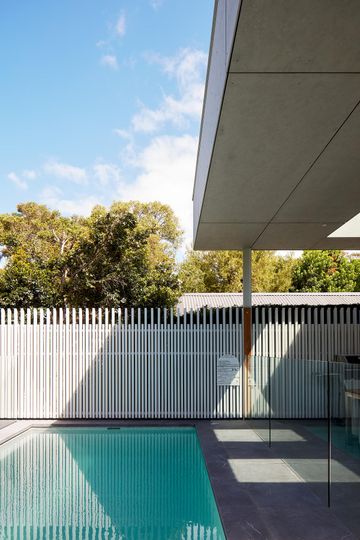
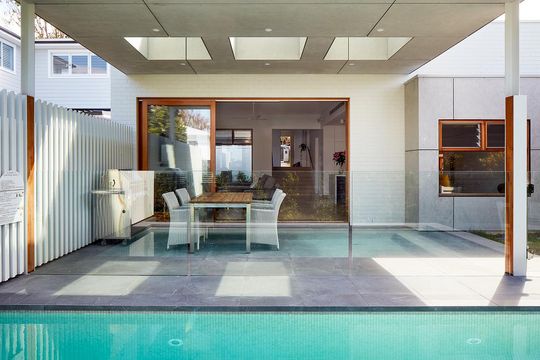
The additional space added to this home punches well above its square metres to create a light-filled living space effortlessly connected to the garden and pool. By working with what was already there, and updating it holistically, Hobbs Jamieson Architecture has saved money and resources, while creating a unique and delightful family home.
