Luc Rémond Architectural Photographer featured on Lunchbox Architect
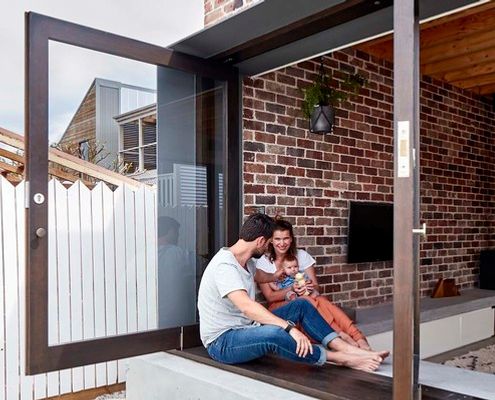
Post War Sydney Home Updated for a Young Modern Family
A home previously owned by the client's Grandmother wasn't a good fit for a young family. An innovative extension changes all that.
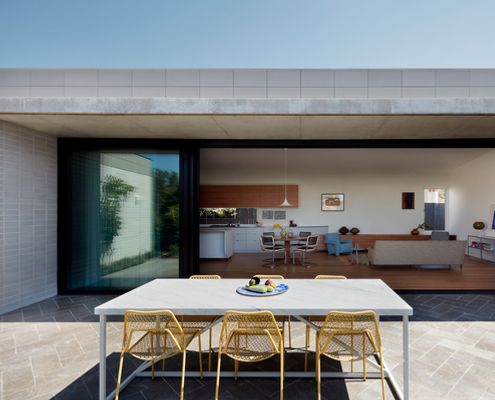
This Sydney Home Turns the Traditional Aussie House on its Side
A typical Australian home uses the full width of the block and puts a garden in front and out the back; this home is far from typical.
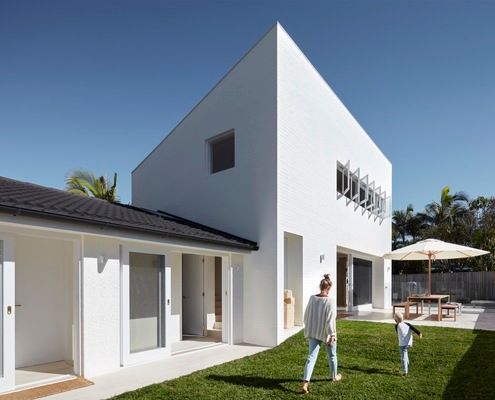
A Breezy Beach House Designed for Byron Bay's Sub-tropical Climate
Sub-tropical climates require a special approach to design to ensure they are comfortable in the sticky summers and the cool winters.
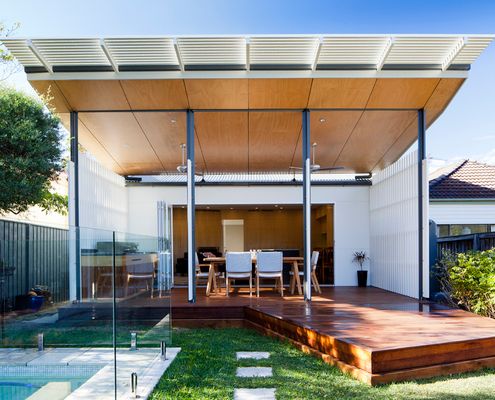
Open Up and Let Me In: a Simple, But Inspired Transformation
A new covered deck is the showpiece of this home's transformation, drawing its owners out to enjoy the backyard.
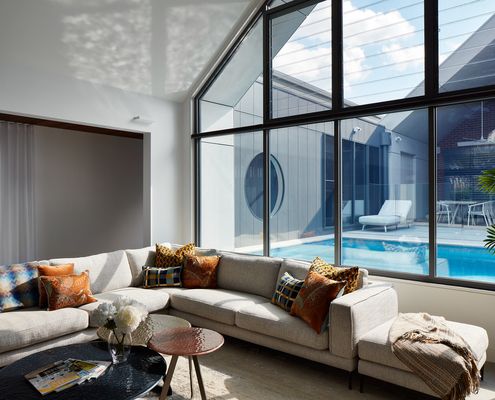
Enter the Light: A New Home Designed to Maximise Winter Sun
Access to natural light is so important, yet often overlooked. With thoughtful design, your home can be light and bright year-round.
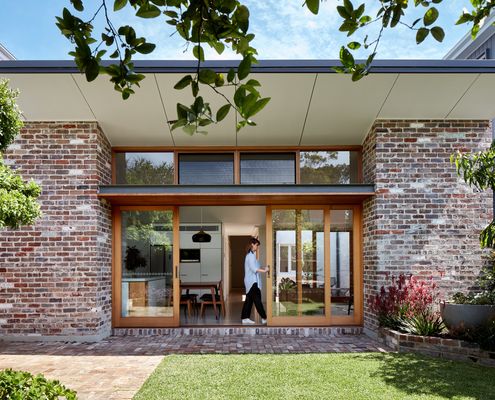
A courtyard creates the perfect transition between old and new
Getting the transition right is a challenge in any addition. Here, a courtyard creates breathing room between old and new.
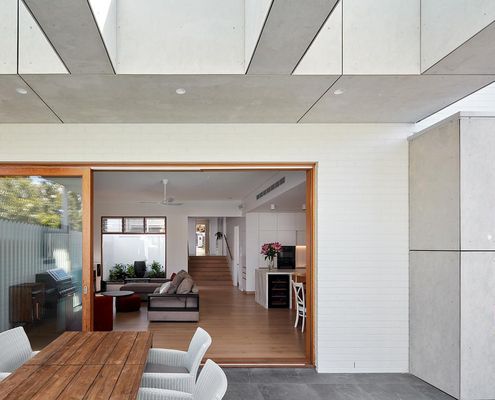
Epic makeover leaves suburban cottage unrecognisable
An expansive renovation and extension of this suburban cottage has transformed it into a stunning family home filled with light…