Urban Homes
Explore our collection of Urban Homes
featured on Lunchbox Architect.
Urban homes come with a lot of constraints. Tight sites, neighboring houses, heritage controls and planning regulations affect how urban homes are designed. Obviously constraints breed innovation because architecturally designed urban homes are some of the most innovative and interesting houses around.
At Lunchbox Architect we pride ourselves on sourcing the best examples of small urban homes. We argue that homes don't have to be huge to great. In fact, small urban homes are easier to maintain, cheaper to run and, when designed right, a joy to live in.
Block out the hustle and bustle by concentrating on these top-quality urban homes we've featured on Lunchbox Architect:
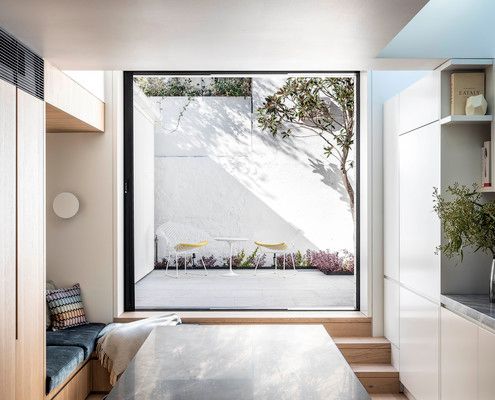
Full of character but dark and stuck with a long, narrow block, terrace renovations are a challenge, but the outcomes can be incredible.
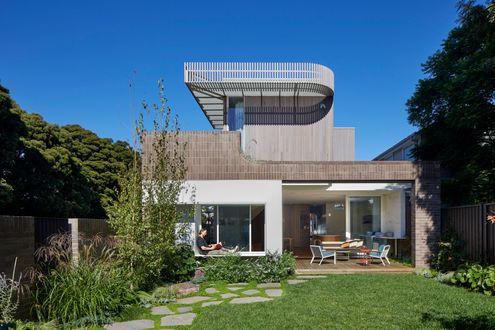
Curved walls, clever design, and connection to the park—Fringe Dweller strikes the perfect balance between privacy and openness.
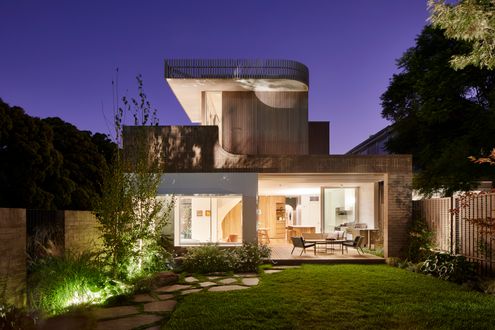
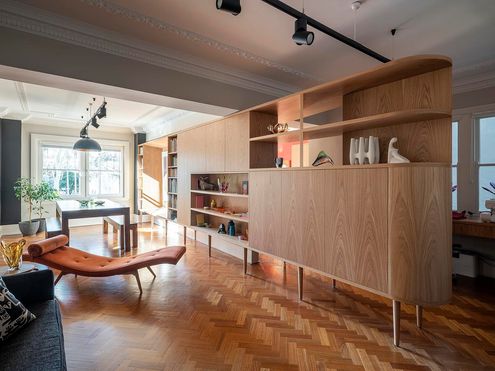
You won't believe how this 8.2m joinery unit transforms a compact apartment into a creative haven for this retired couple...
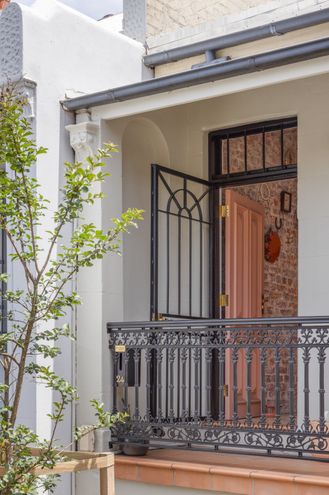
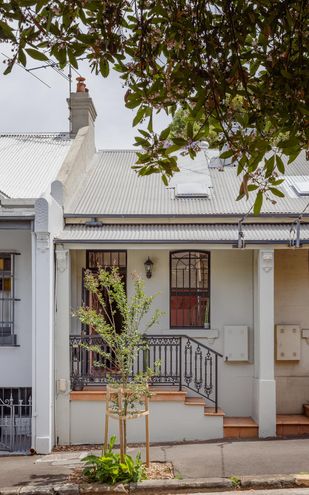
How did heritage restrictions impact this renovation? Learn how clever design created a stylish, spacious home without expanding.
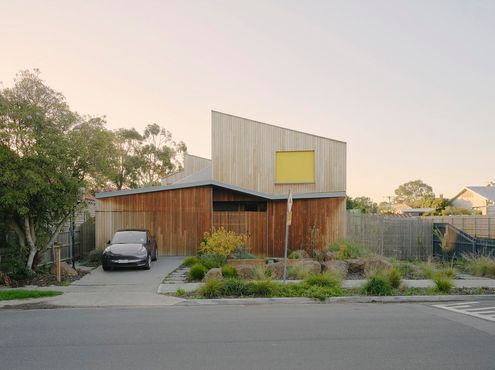
A home that blends into its suburban surroundings while quietly championing passive solar design and low-carbon construction...
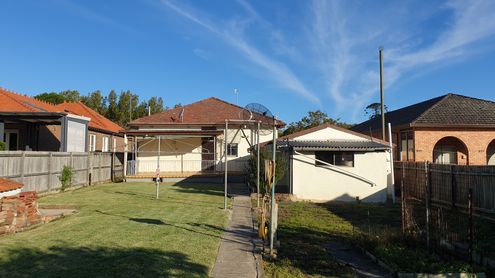
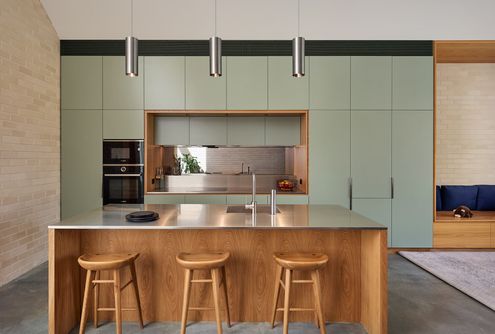
How Kreis Grennan Architecture used smart design to create two spacious homes on a compact site...
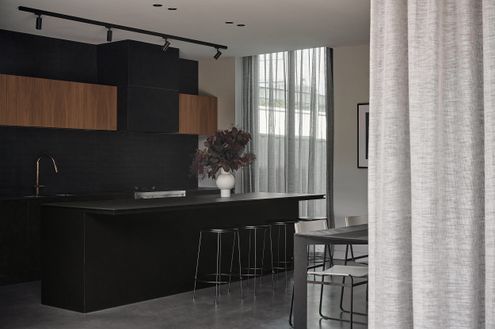
If your idea of a bach pad is leftover pizza, a brown suede couch, and a bathroom with one threadbare towel, you're in for a surprise!
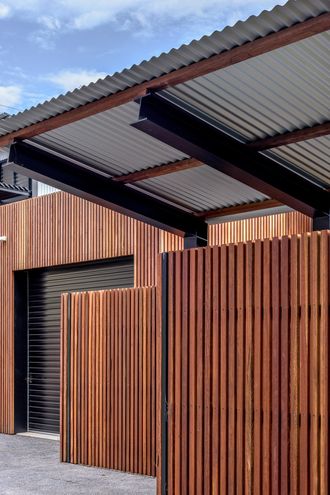
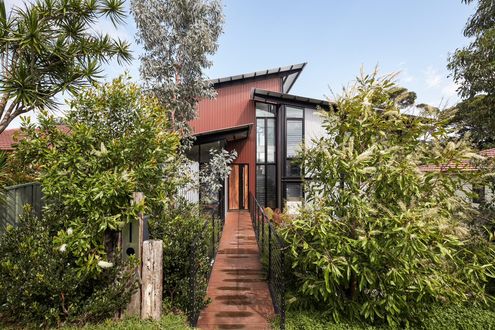
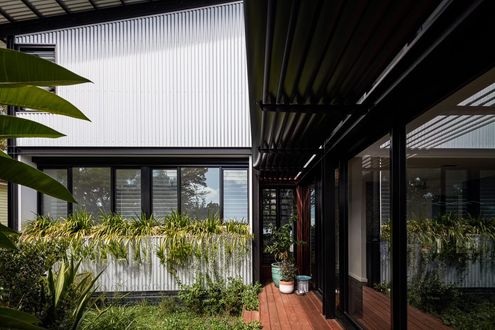
A suburban home designed for the Australian landscape and climate. If our suburbs looked like this, imagine what we could create.
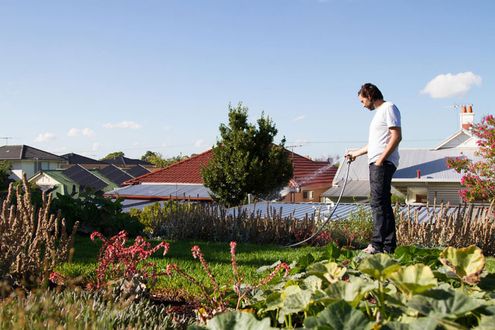
Four ideas that will shape the future of our homes and cities for the greener…
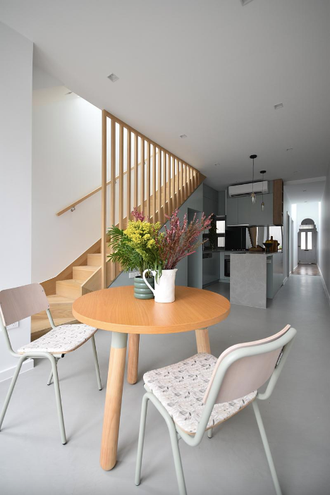
Every millimetre is put to good use with multifunctional joinery, and space-enhancing tactics in this terrace transformation.
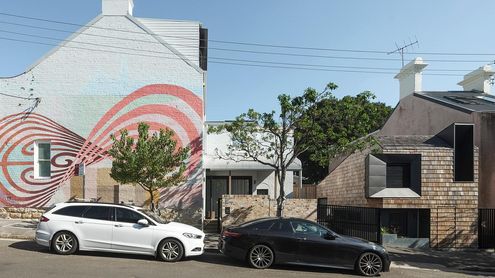
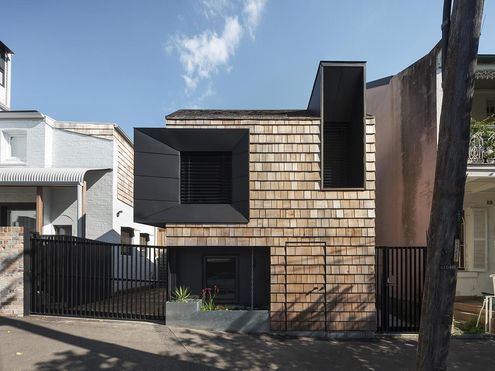
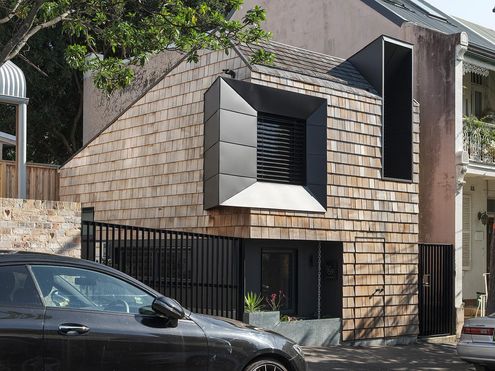
This clever home injects flexibility, functionality and sustainability into a seemingly impossible 27 square metre footprint...
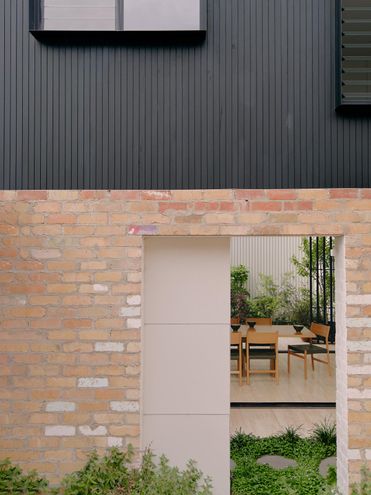
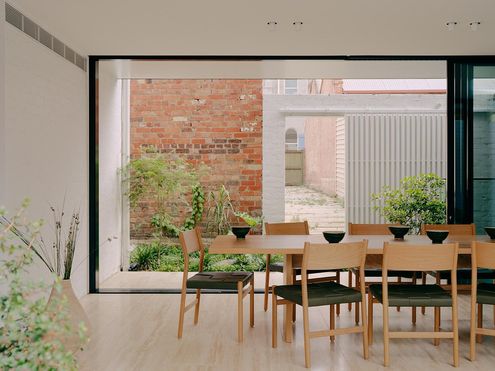
Heritage front, contemporary heart—this home balances heritage charm with modern family needs.
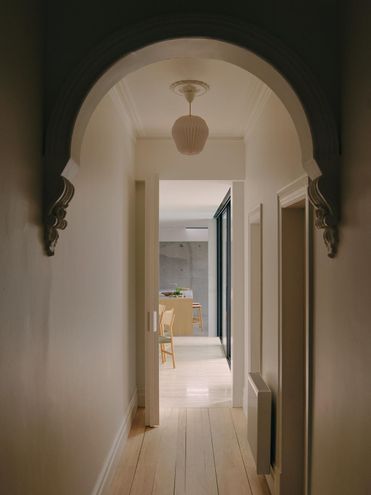
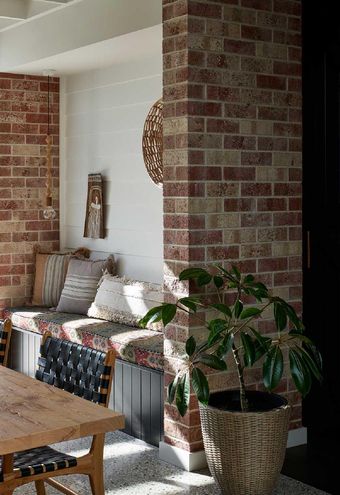
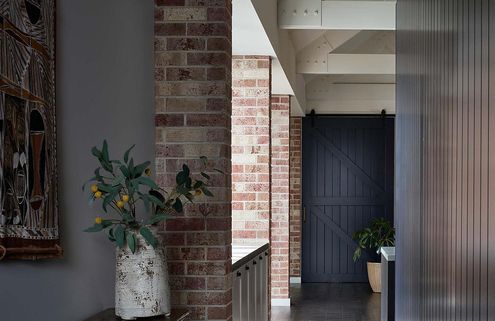
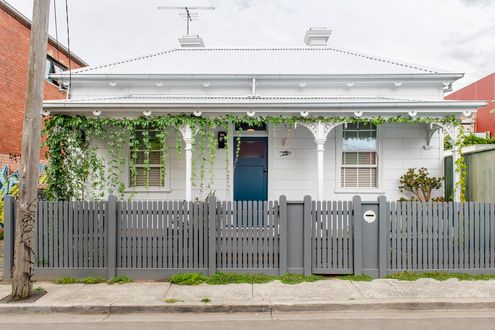
See how an architect turned this small, dark cottage into a spacious, light-filled home for her and her family...
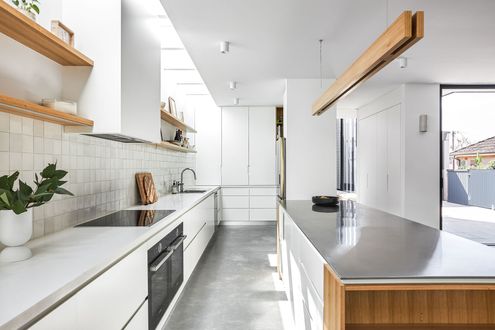
Innovative design transforms a challenging south-facing block into a bright, inviting home.
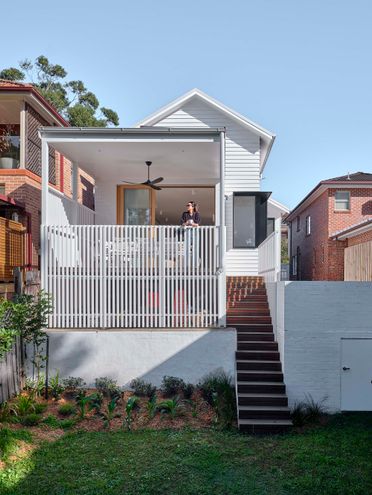
It was just a shame that the rest of the outdated house let it down. But not anymore! Now it's the perfect family home...
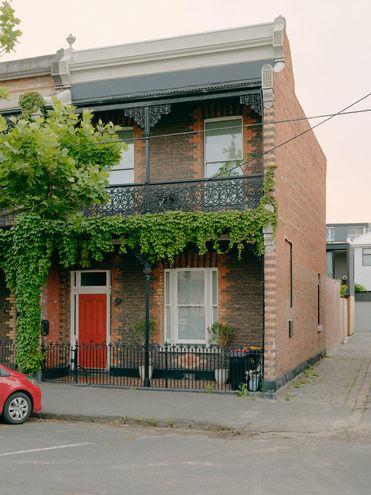
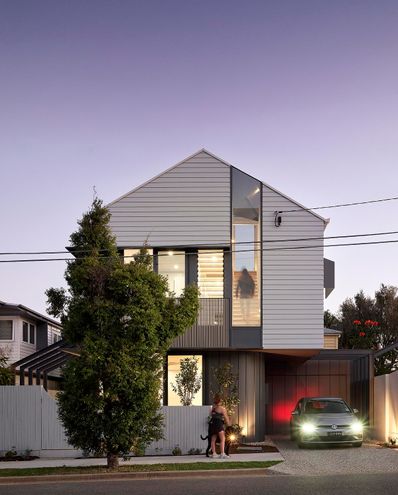
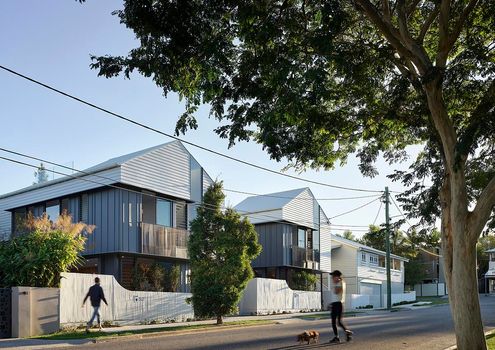
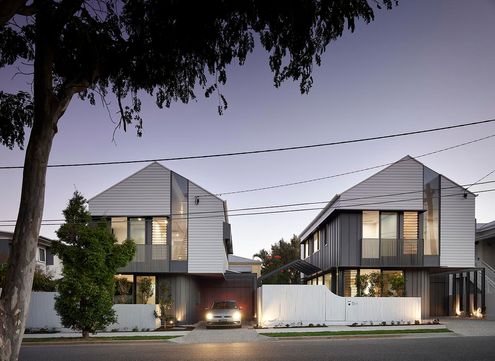
Hawthorne Siblings: Rethinking the traditional Queenslander for denser cities and stylish modern living...
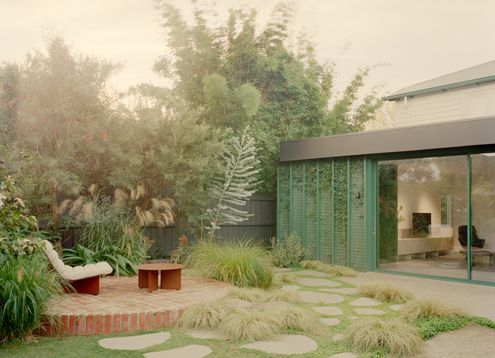
Immerse yourself in nature daily with Garden Wall House Melbourne, where the backyard truly becomes an additional room of the home.
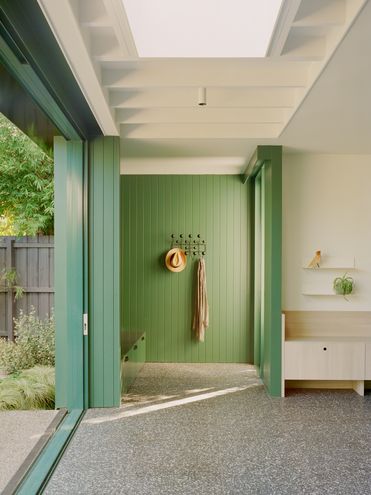
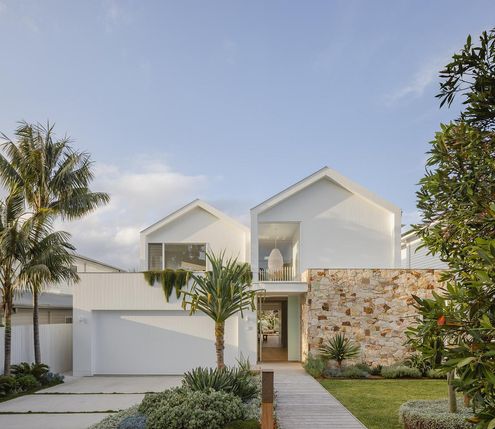
Soak in the fluid lines and light and airy interiors of this modern coastal home in Sydney's Northern Beaches...
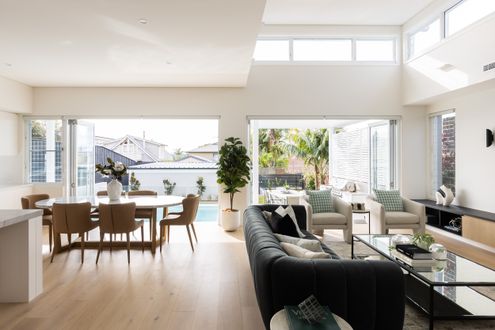
This Californian Bungalow renovation looks classic from the front, but step inside and it begins to reveal its contemporary secret...
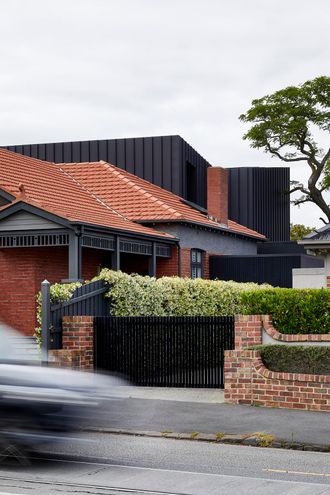
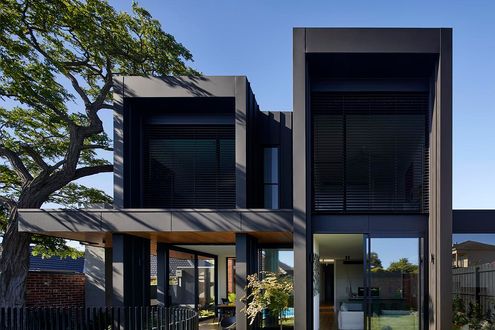
A heritage home with a modern twist, perfect for daily family life and hosting family and friends for longer-terms...
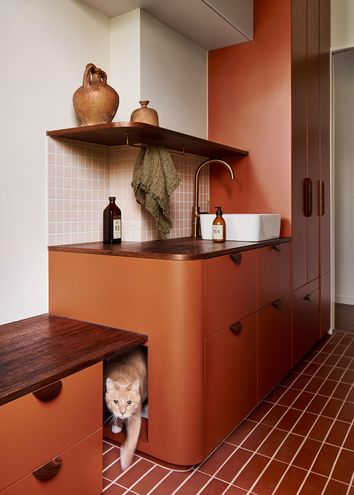
Discover how a first-time homebuyer revamped their space for family life with smart design, warm materials, and functional updates.
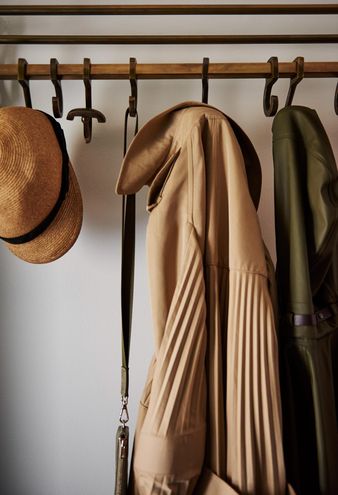
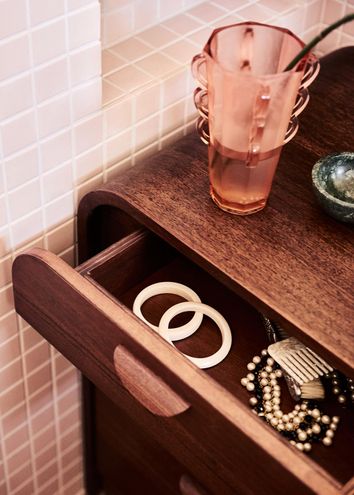
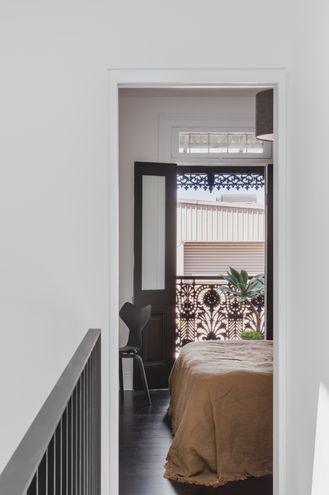
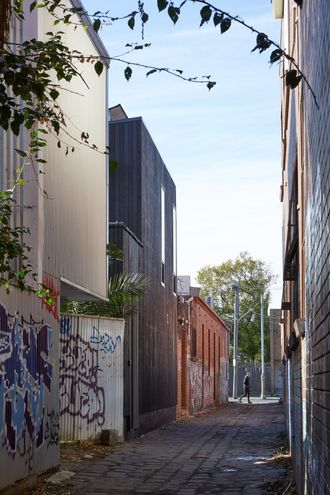
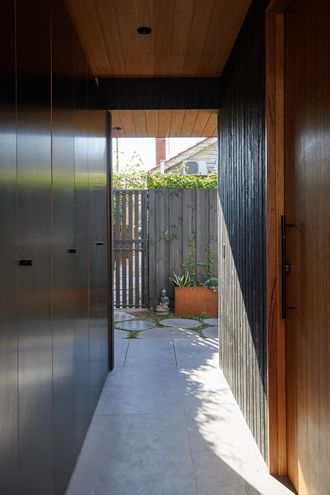
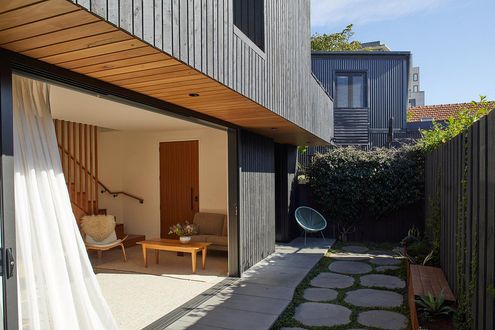
Discover how a 58m² two-story home optimises space for three generations, ensuring privacy and comfort in a compact family home design.
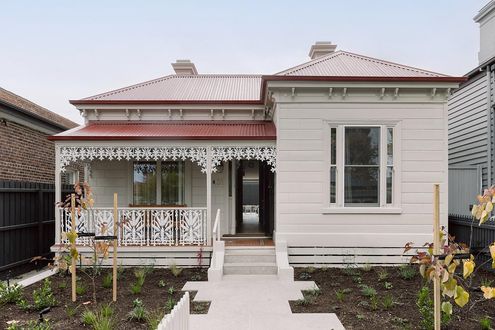
Most terraces are dark and pokey, but with pops of colour and a full-width opening to the garden, this home is bright and full of fun.
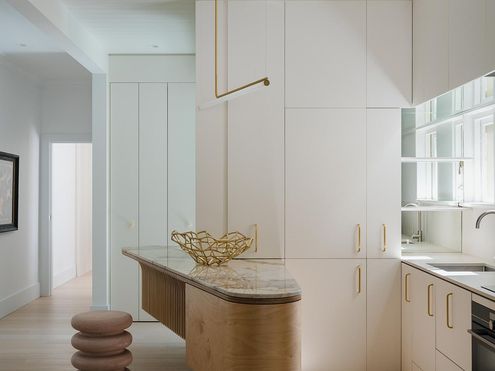
With just 75 square metres and an awkward floor plan, this downsizing couple have a stunning, space-efficient and functional home.
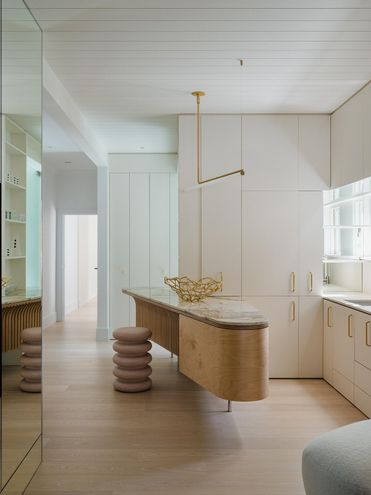
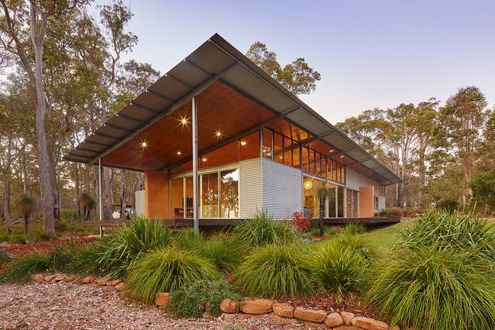
Is there an emerging Australian 'style'? Are these homes forging a new Australian style?
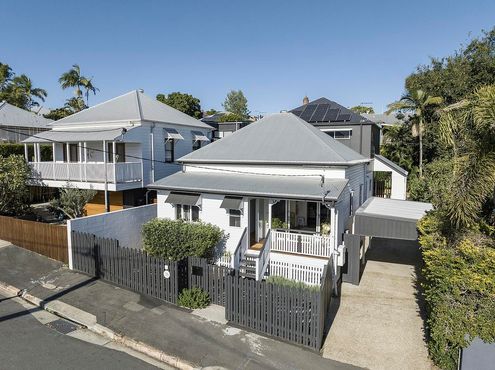
A two-storey addition to a Queenslander cottage which avoids raising the original home without taking up too much backyard space...
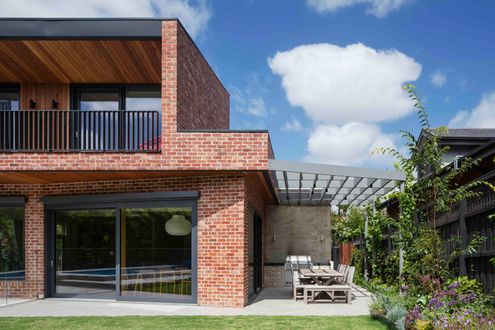
A new two-storey addition reorients this home to garden and the sun, creating a light-filled living space for everyone to enjoy...
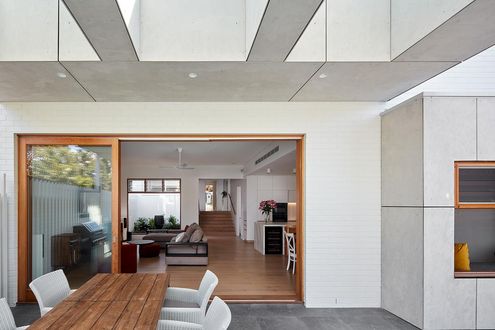
An expansive renovation and extension of this suburban cottage has transformed it into a stunning family home filled with light…
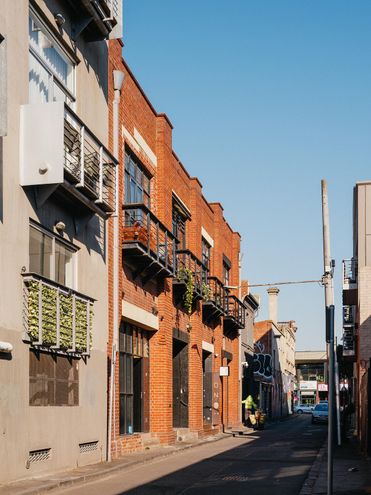
Focussing on natural light and outlooks to greenery has creates a private sanctuary despite being in the middle of the action
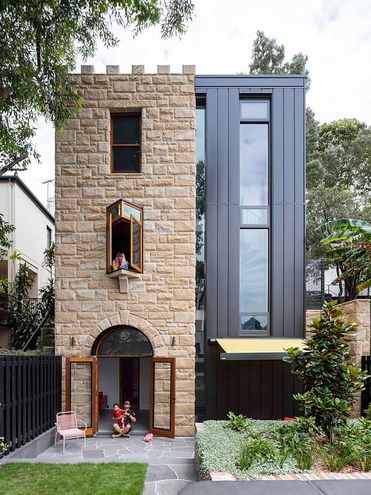
This fun-filled renovation and extension of a local landmark is perfect for anyone who’s ever dreamed of living in a castle!
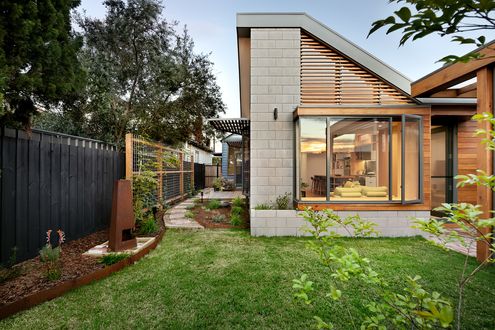
Transforming a run-down, dark and poorly insulated Californian Bungalow into a comfortable, efficient and sustainable home...
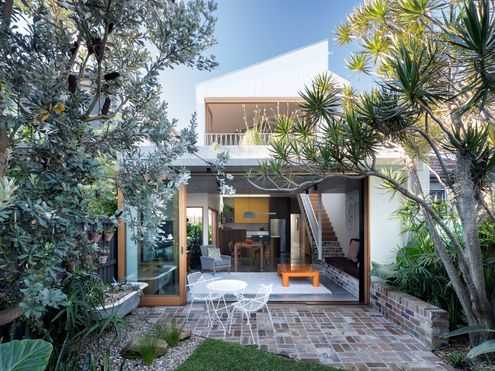
Despite a tall neighbour to the north, this renovated home is full of light and lush views. Plus, they were able to disconnect the gas.
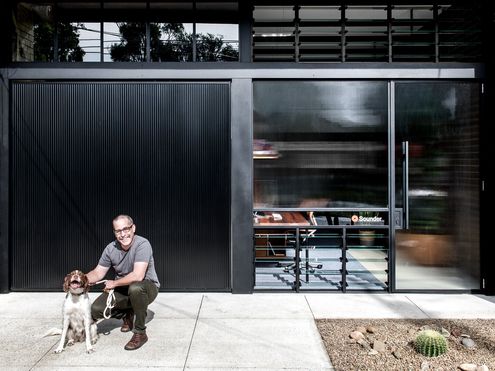
This creative decided to transform his double garage into a functional and beautiful home office - just *before* the pandemic hit.
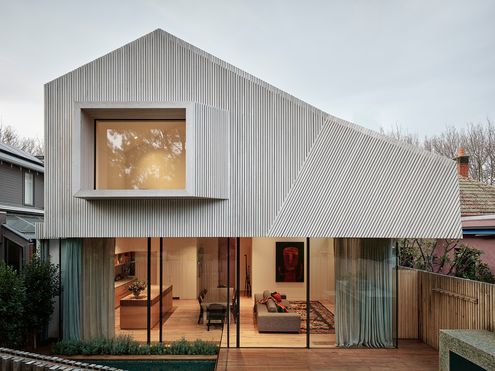
What does the dream home of a multi-creative look like? Beautiful details, a relaxed beach house vibe and a healthy splash of colour.
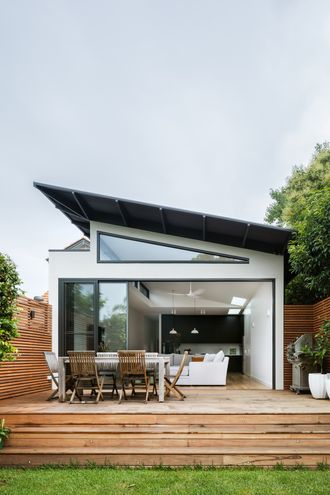
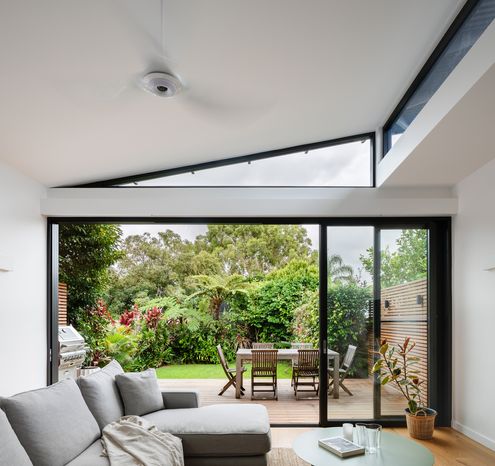
Opening up the back of this semi to light and the backyard has created the perfect entertainer.
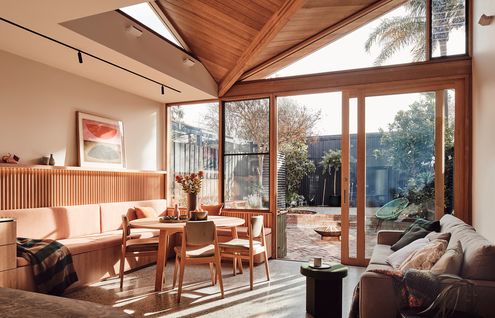
Folded perfectly, the 10-fold roofline of this home grabs the light and views of treetops and provides privacy from neighbours.
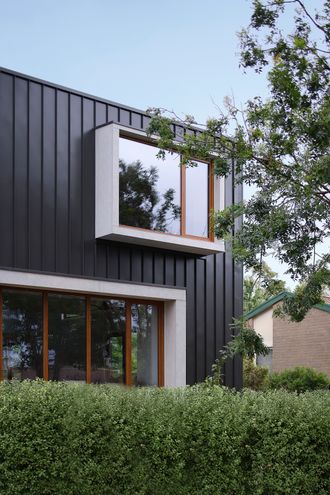
The addition creates a new living area and main bedroom suite, completely transforming the functionality and style of this home.
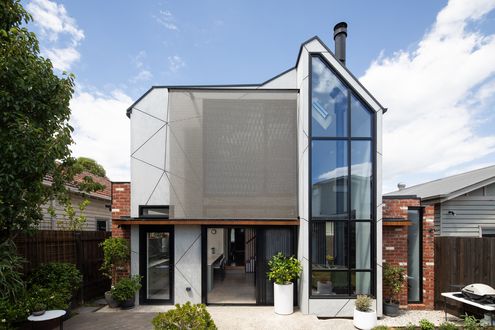
Much of the charm of this original Edwardian cottage had been removed, painted over and, in some cases, plastered over.
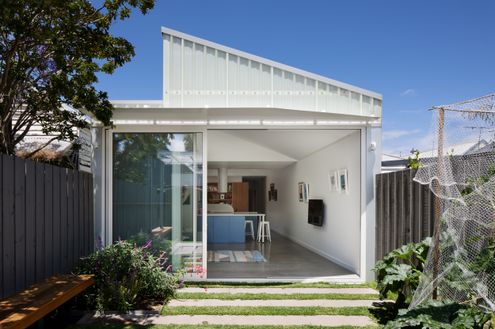
With clever planning and bringing light and framed views in at every opportunity, this long, narrow site feels surprisingly spacious.
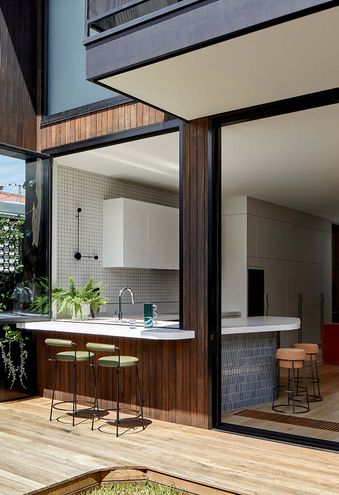
Just because your home is on a tight, inner-city site doesn't mean it can't feel spacious. You just need to use the right tricks!
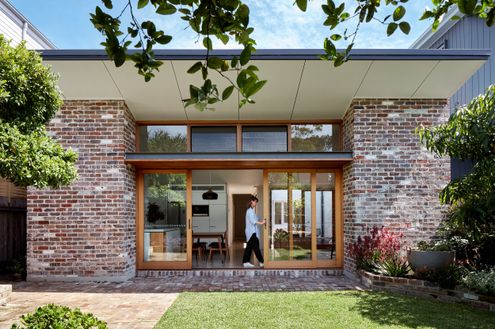
Getting the transition right is a challenge in any addition. Here, a courtyard creates breathing room between old and new.
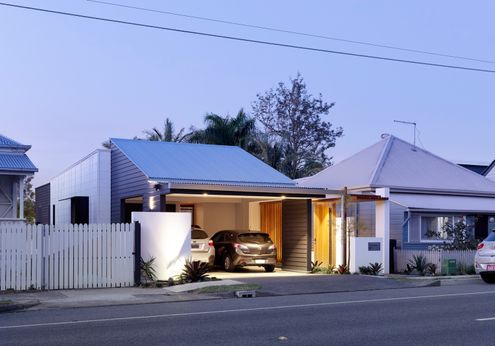
Following the traditional layout at the front, this modern Queenslander defies expectations to create a vibrant modern home.
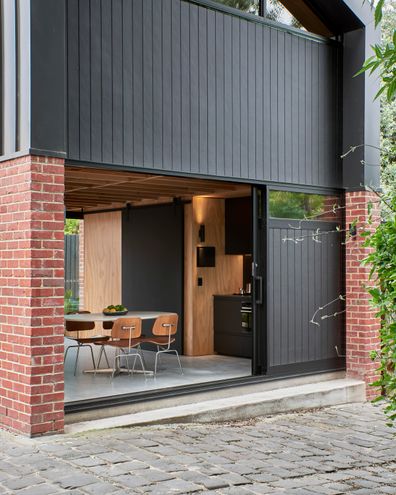
Previously an overgrown garden and outbuildings, this space is now the perfect self-contained guest retreat facing a rear laneway.
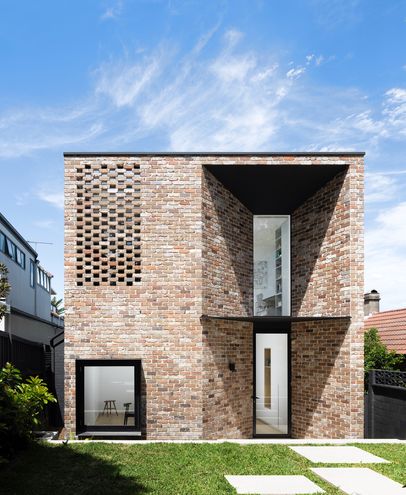
Your home is definitely your castle at this renovation which uses an elegant take on fortification to protect the home from noise.
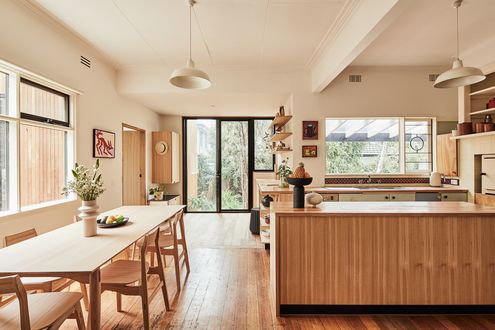
Old homes are full of character. By carefully marrying old and new in a renovation, you can retain some of that warmth and personality.
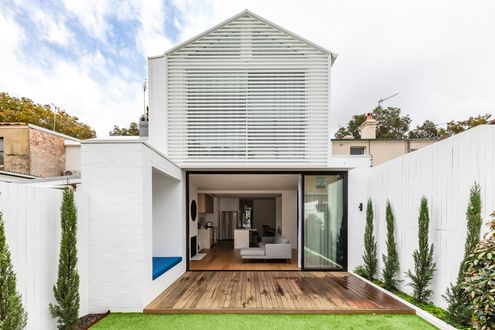
The neighbours once dubbed this home the ugly duckling of the street, now they're green with envy at this stunning entertainer.
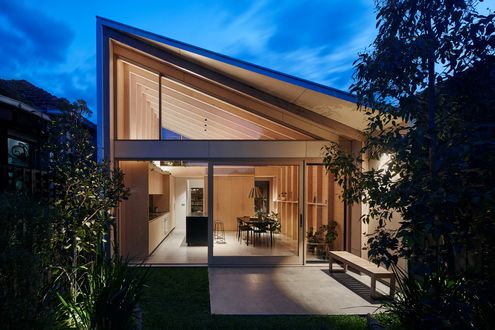
This home has a surprise at the end of the typically ornate Edwardian-era hallway, and it's far from your average terrace renovation!
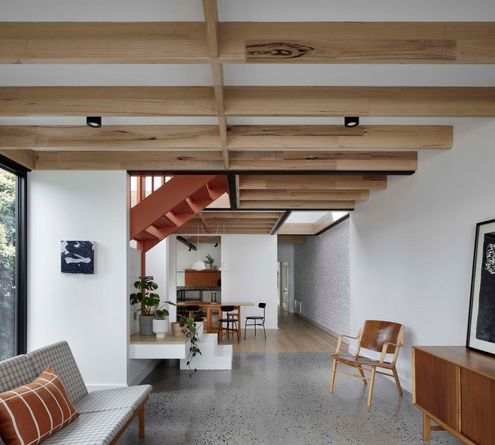
The history of this home as well as the personalities of its owners shine through in this clever renovation of a Victorian cottage.
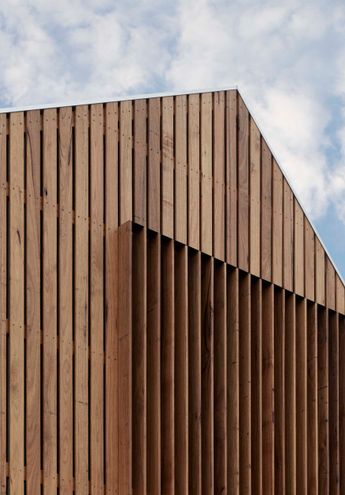
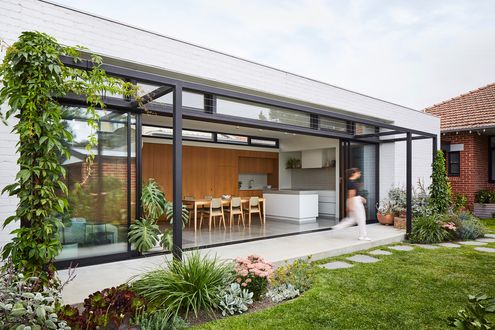
Redbrick and terracotta-tiled Californian Bungalows are beautiful homes, but they can be dark. Here's a bright solution...
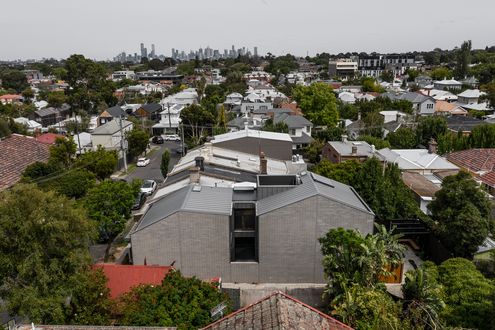
Moving from their large family home where the kids grew up, this family opted for a modern home closer to the things they love.
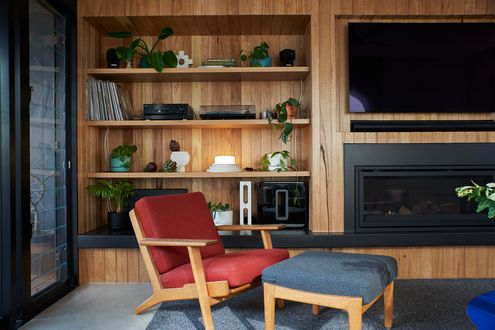
A mid-century-inspired home designed to navigate a long, skinny block is this creative duo's forever home...
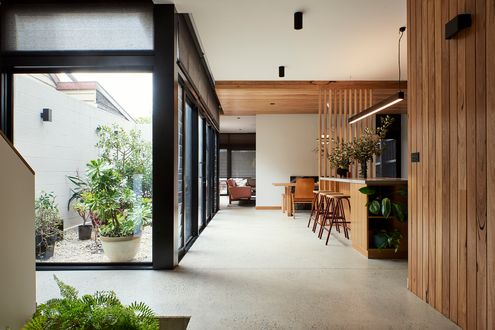
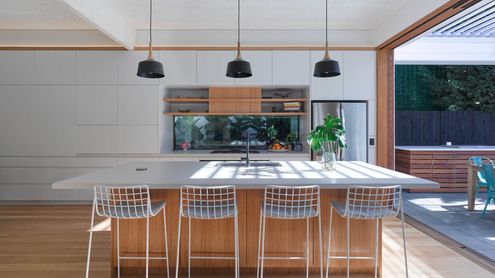
While retaining as much of the original house for cost and environmental reasons, this home is completely transformed.
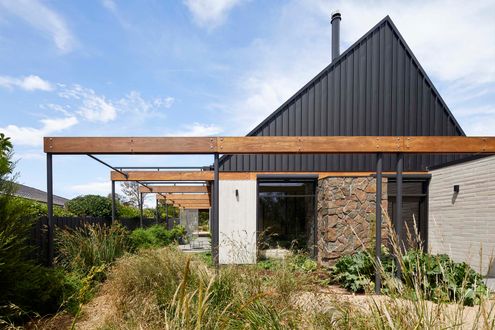
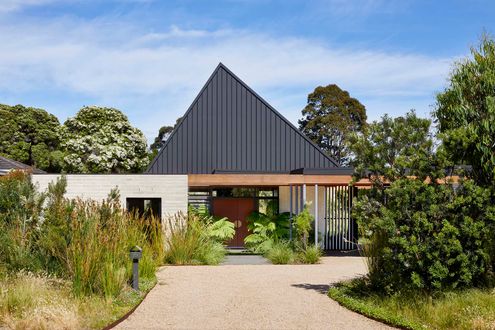
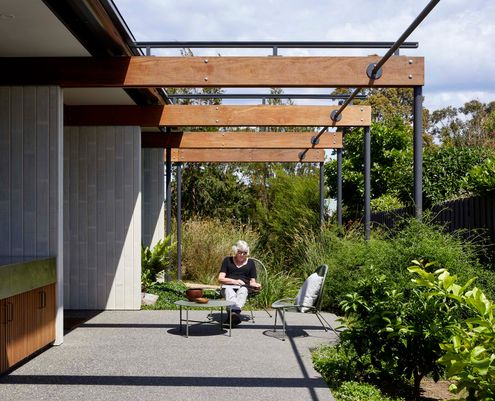
When you think of ageing in place, you might imagine ramps, grab rails and a lot of linoleum. But it doesn't have to be that way...
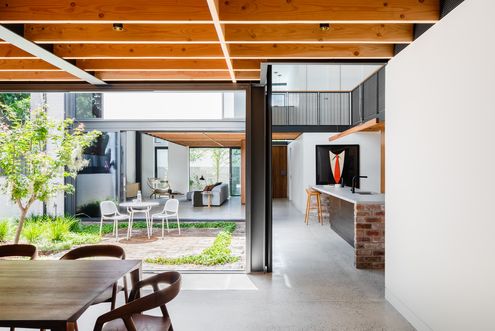
Turn an existing clothing warehouse into a bold new home without losing its industrial aesthetic? Let's see how it turned out...
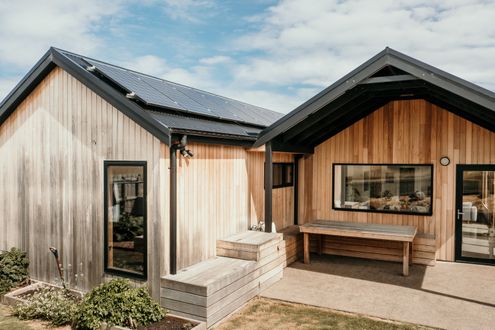
Clad in native timber, Silvertop House is at home in the country or the 'burbs and you can purchase the plans to build it on your block!
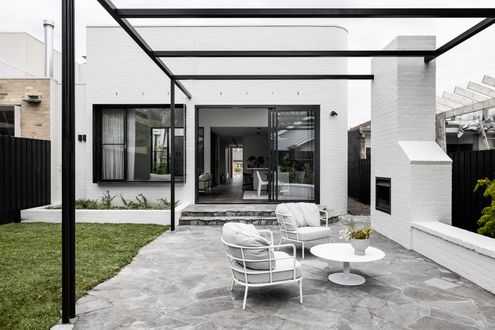
A powerhouse team of women, the BuildHer8, took a meh townhouse development and turned it into something quite exceptional...
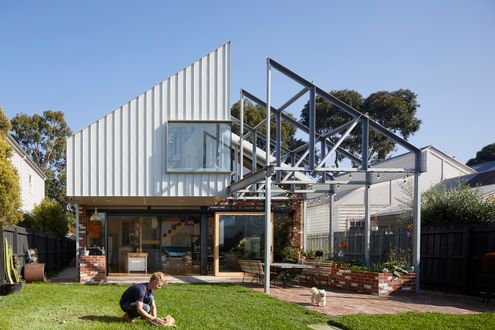
This house crossed with a warehouse is the perfect live/work space for a family who are always making or doing something...
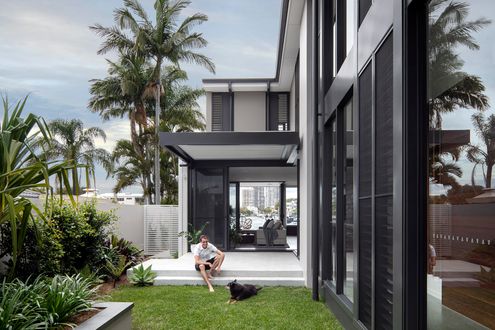
With the water at the back door and a lush tropical courtyard bringing in light and breezes, this duplex has the best of both worlds.
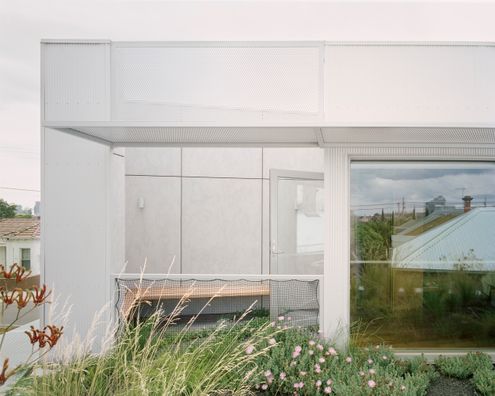
A terrace house typically makes you think, long, narrow and dark. This terrace might be long and narrow, but it's also light and lush!
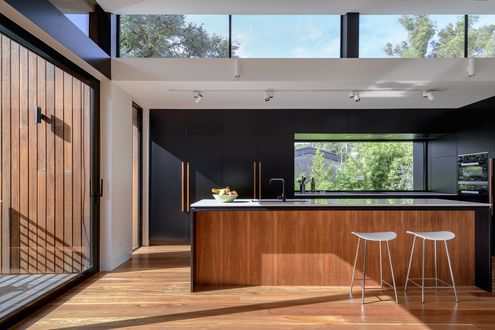
Taking advantage of a mature native landscape, this home captures all the right views so it feels like you're floating in the treetops.
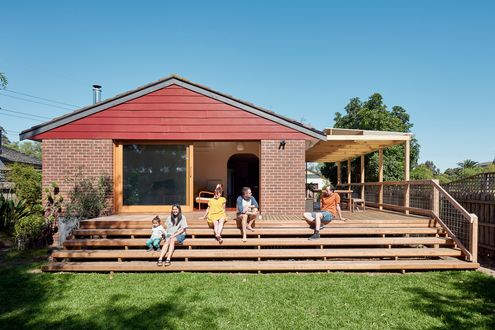
A focus on the small changes with the biggest impact was key to keeping the renovation of this 1980s project home budget-friendly.
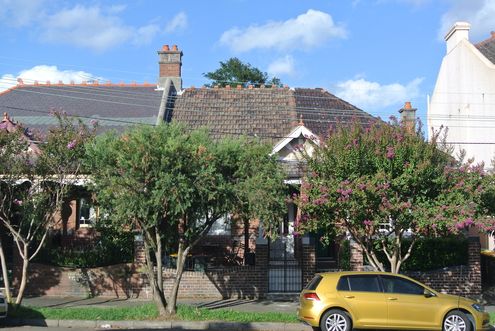
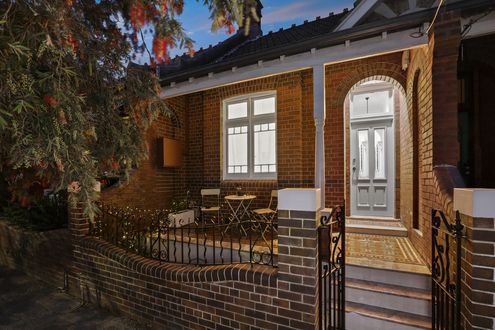
Looks can be deceiving. Hidden behind this narrow frontage is a spacious, light-filled and fun home thanks to a recent renovation.
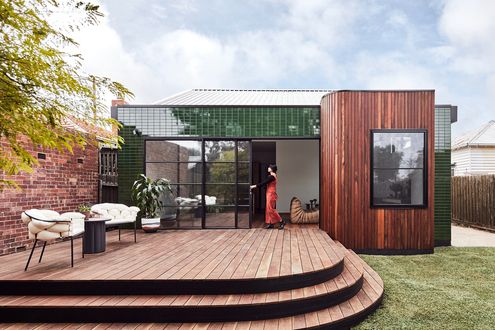
For a client who lives alone, this renovation was about creating the perfect home for their lifestyle, not more space.
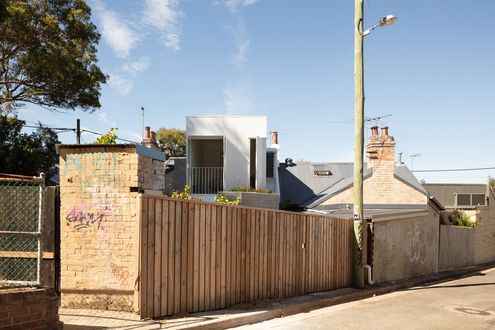
Good design means you can live larger with less, meaning this compact home feels bright, spacious and surrounded by greenery.
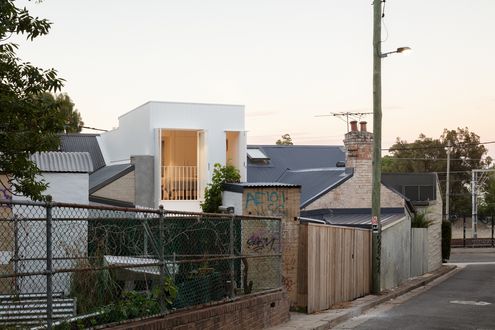
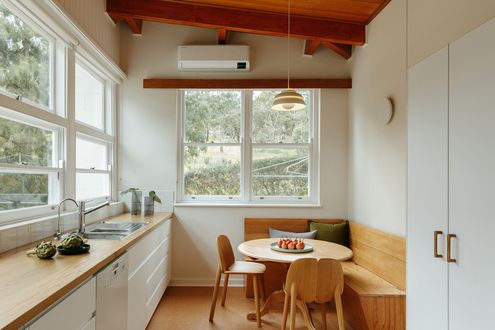
Damp-ridden, cold and leaking, this 1960s home needed a revamp. Luckily, a sensitive approach retains the home's unique character.
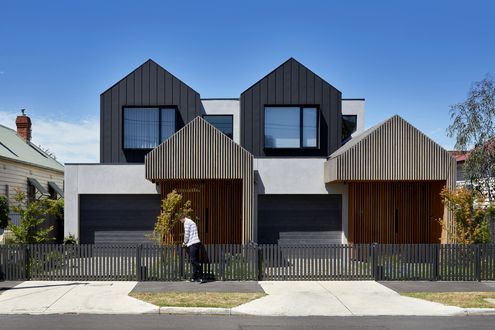
A pigeon pair of townhouses allow two brothers and their young families to live side-by-side; the perfect place to raise their kids.
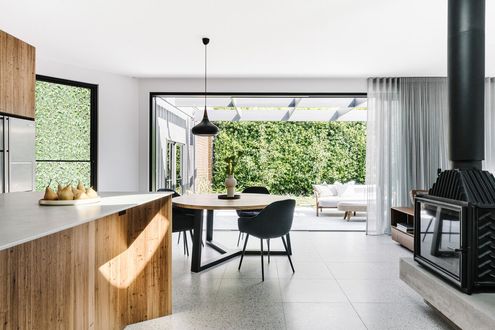
By removing poorly constructed add-ons and creating an open-plan living area as the new heart, this quaint cottage is transformed...
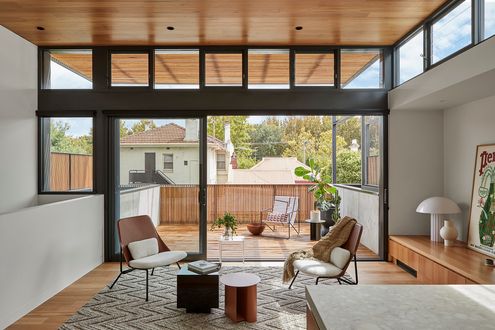
A complex, compact site on a slope and facing a busy road calls for a creative solution: switching the front and back!
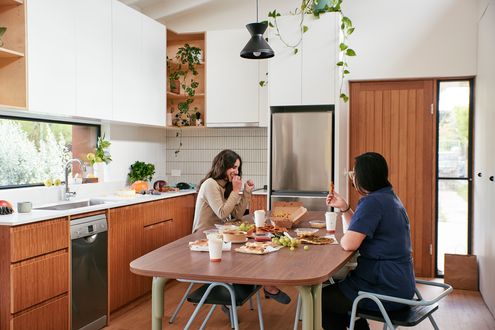
A double garage has the perfect amount of space for a new multi-functional studio the owners will get far more use out of.
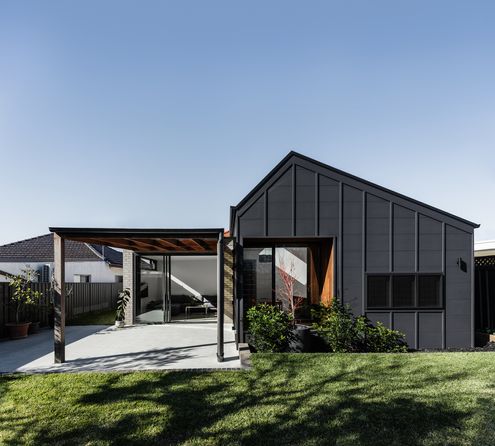
A house can become dysfunctional as poorly planned renovations alter the layout and strip away original details. But it can be fixed!
