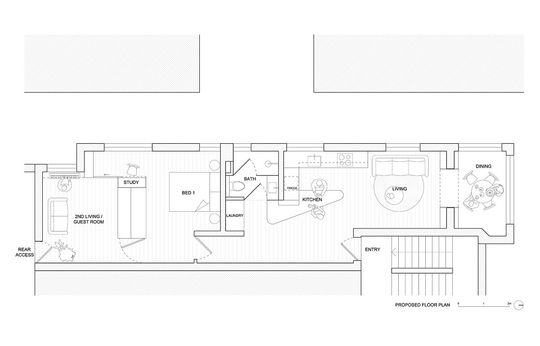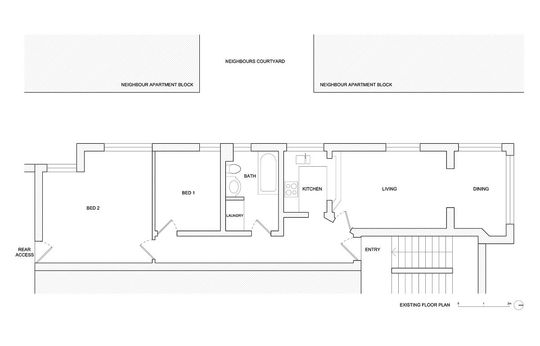For downsizers, Saro and Steven, a Kirribilli apartment presented the perfect opportunity. Just a short (and scenic) walk across the Sydney Harbour Bridge to work in the city, downsizing to the apartment would mean a transformative lifestyle change for the couple. But first, they would have to transform the apartment into a place they could call home...
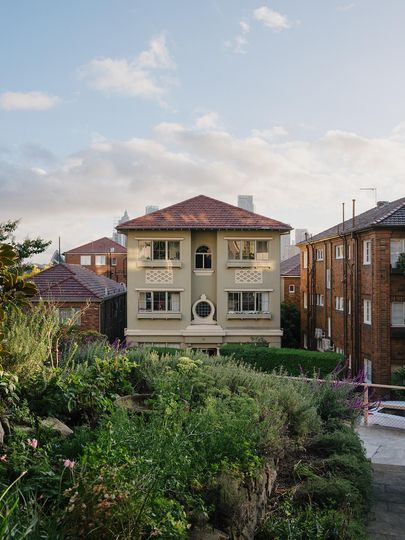
The existing apartment, as I'm sure the real estate sign would say, 'had great bones'. The reality, however, was a home with an awkward floor plan which was showing its age. An outdated kitchen, a cellular layout typical of older apartments, and dark rooms where the blinds were often drawn, and the only source of quality natural light was from the north-facing window at the far end of the apartment. To make the situation even more challenging, the floor plan is long and narrow, in some sections as narrow as 3-metres wide with direct views of the neighbour to the west. In order to transform this apartment into a home for downsizers, Saro and Steven, Tsai Design would have to come up with some clever solutions.
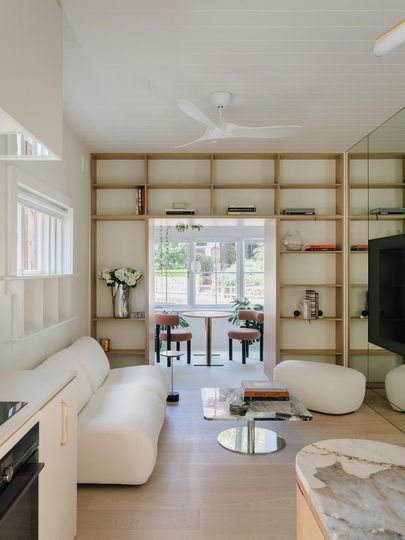
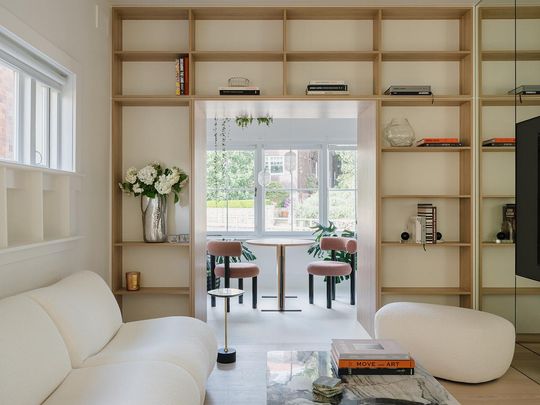
The design concept divides the renovation into two main parts: the front half for living spaces, taking advantage of the north light, and the back half for more private spaces.
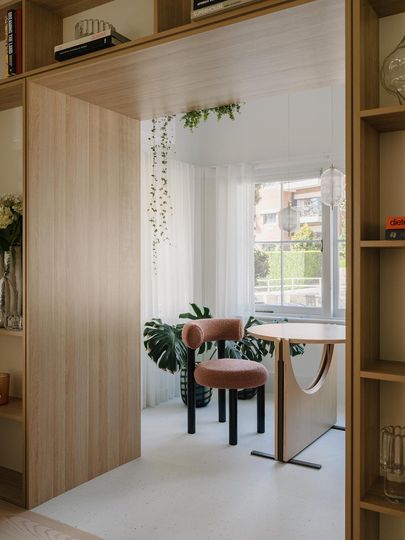
In the living areas, the modus operandi is filling the space with natural light. Walls which once separated the kitchen, living and corridor have been removed to create one larger, open-plan space.
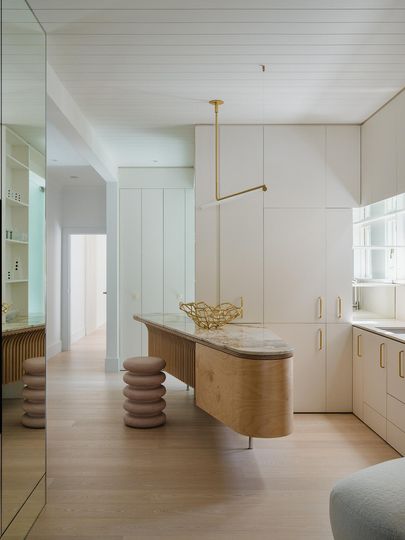
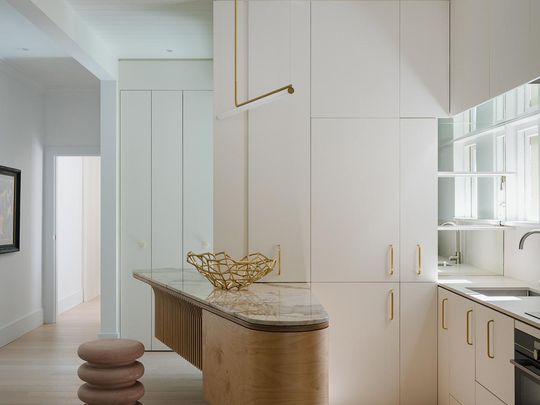
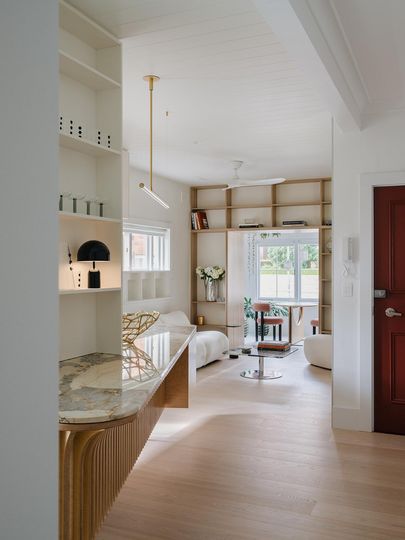
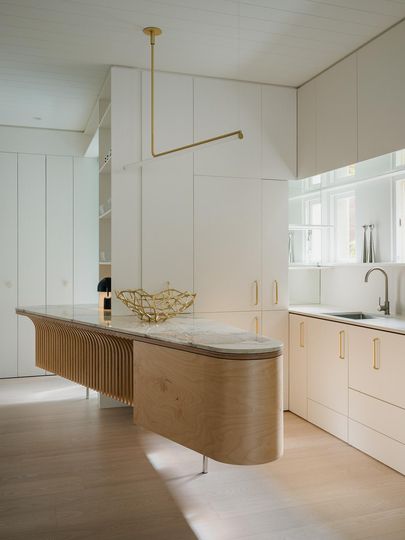
Tsai Design has used numerous clever tricks to make the apartment feel more spacious than its actual 75 square metres. Can you spot any?
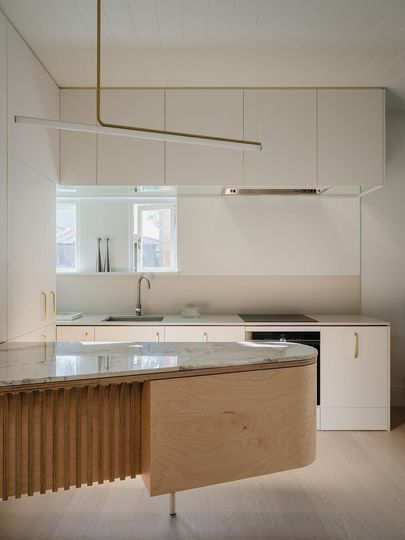
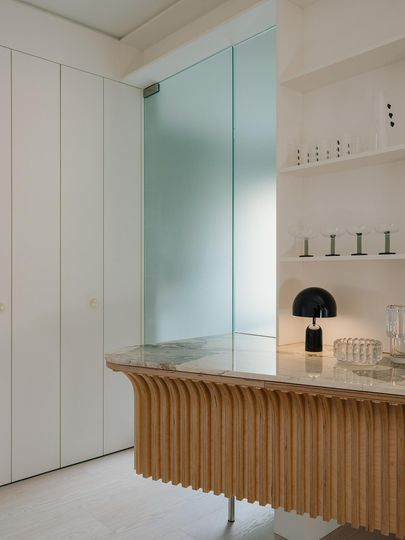
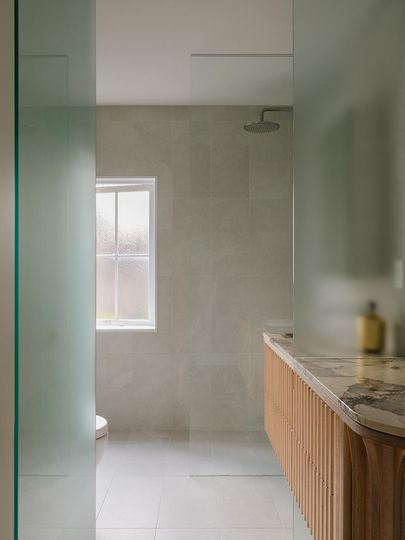
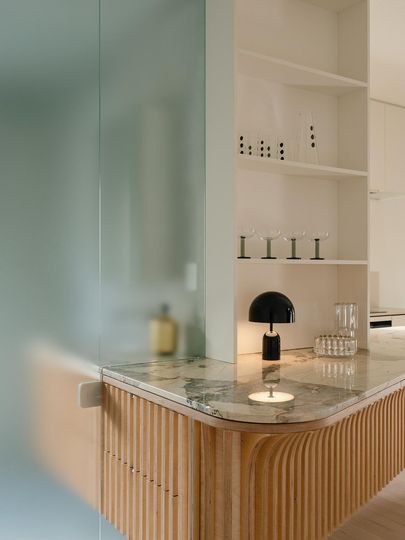
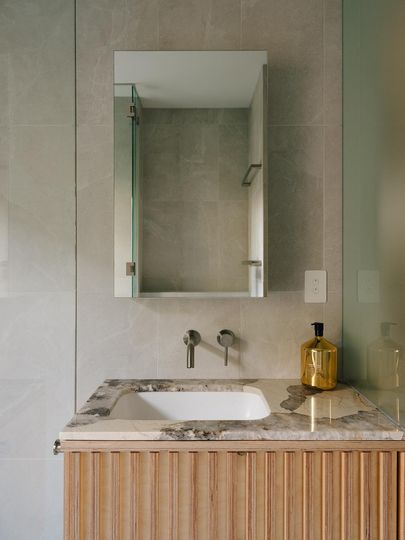
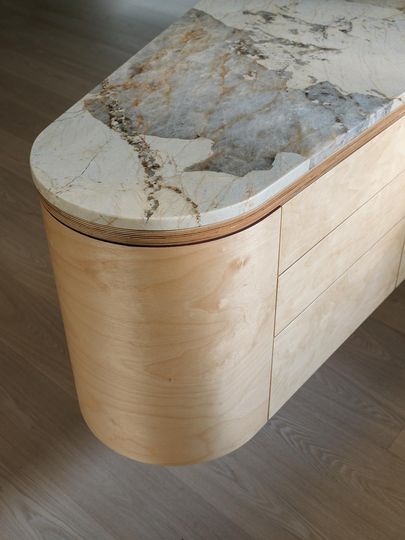
The kitchen island bench is perfectly sized and shaped to navigate the step in in the floor plan while still feeling generous. The kitchen bench even continues seamlessly into the bathroom, Similarly, it's lifted off the floor so the floor finish caries through and provides the illusion of space. Mirrors in what would be the dark corner of the kitchen and even on the underside of the overhead cabinets reflect the window, visually multiplying its size and light.
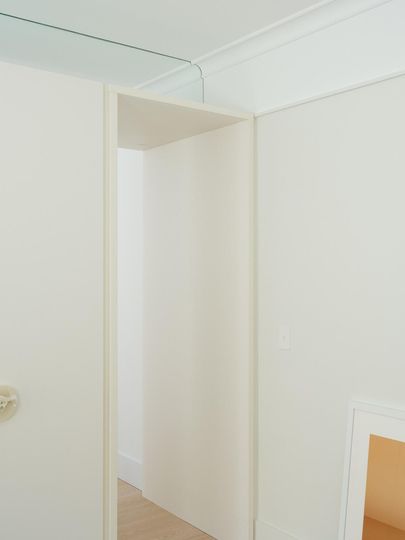
Using glass doors and highlight windows above cabinetry allows each room to borrow light from the next, meaning the few windows existing windows can spill light to all corners of the apartment. In the bathroom, a frosted glass wall provides both light to the living areas and privacy to the bathroom. Full height mirrors in the bathroom bounce light around and visually extends the space.
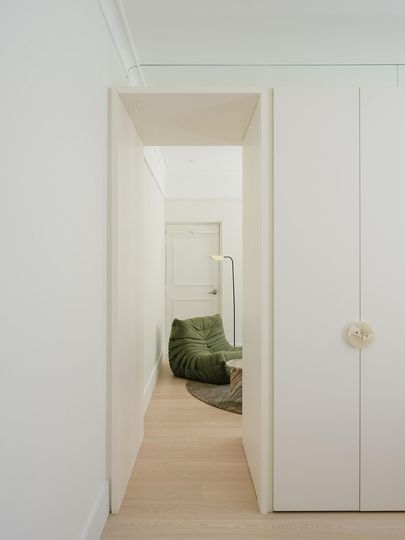
"In the north-facing dining space," explains Tsai Design, "the brightest area in the house, we've utilized white flooring to enhance light reflection, creating a winter garden ambiance since there is no outdoor space with the apartment."
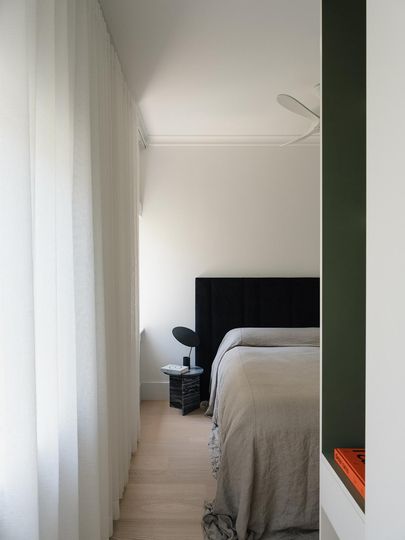
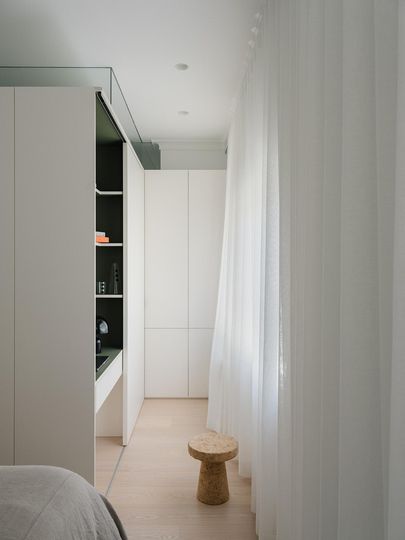
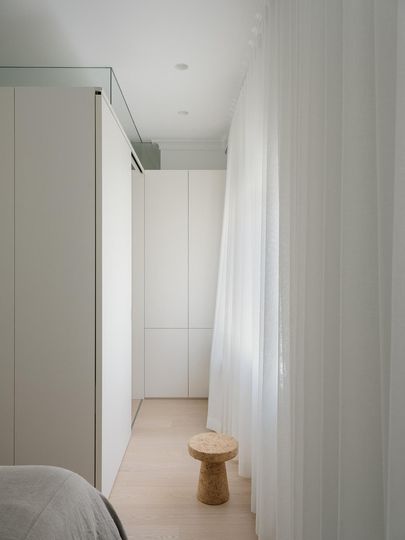
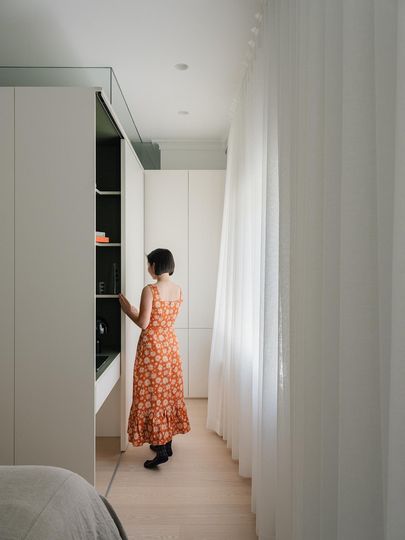
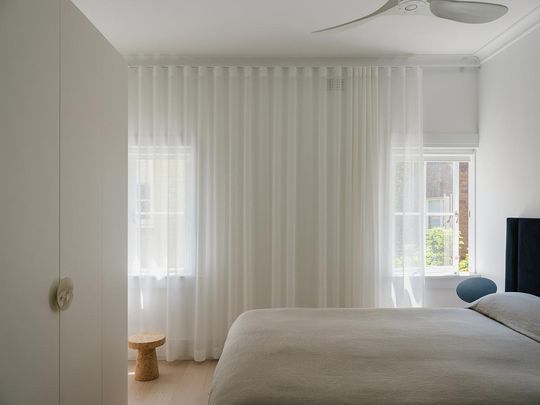
In the back half, which originally contained two seperate rooms, the dividing wall has been demolished and the clever use of joinery creates a bedroom, a multi-functional room and even a study corner. This central wardrobe divides the three spaces and allows the study nook to be completely concealed when not in use. The multi-purpose room can serve many needs, from a reading nook, to a piano area, and even a guest bedroom for visiting friends and family to call home. "Additionally, the wardrobe conceals secret doors that can be raised to provide privacy for the room."
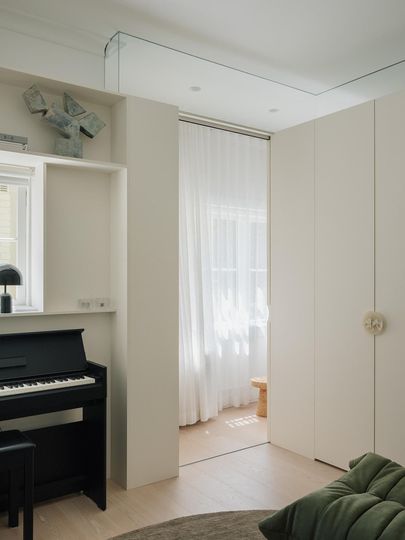
With just 75 square metres to work with, Tsai Design has created a stunning, space-efficient and functional home for Saro and Steven to kick off their downsized lives with style. Clever uses of space, storage solutions, and strategies for bringing in light have created a home that feels generous and can also serve multiple purposes. We're sure Saro and Steven will be very pleased with their new apartment and the ease of their downsized lives.
