Apartments
Explore our collection of Apartments
featured on Lunchbox Architect.
Apartments are homes in the sky. Perfect for dense inner-city living, well-designed apartment buildings can create intensity and activity in cities and provide desirable living conditions for residents. Some apartment buildings provide in-building services such as gyms, tennis courts and swimming pools. Lunchbox Architect doesn’t feature apartment building projects, but we proudly feature inspiring examples of architecturally designed apartment interiors.
Here are some of the beautifully designed apartments we’ve featured on Lunchbox Architect:
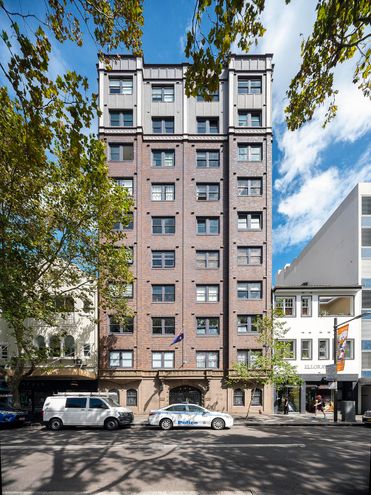
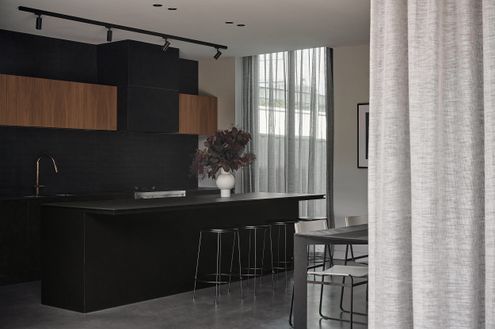
If your idea of a bach pad is leftover pizza, a brown suede couch, and a bathroom with one threadbare towel, you're in for a surprise!
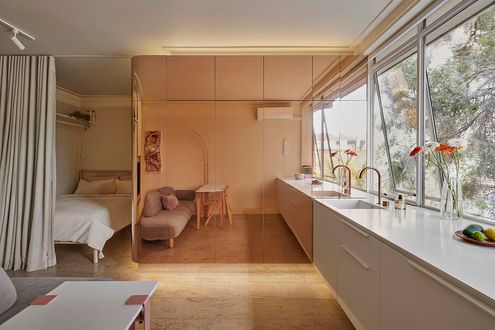
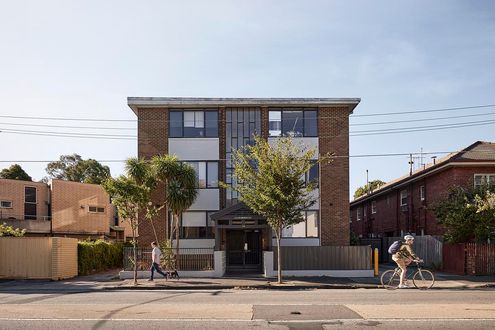
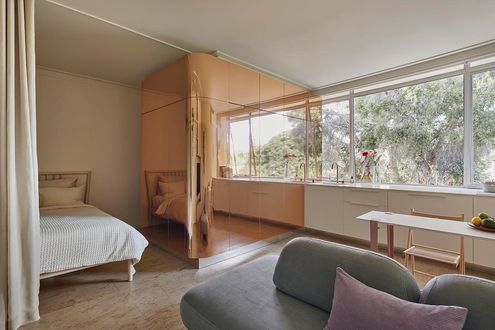
It looks like a glowing orb, but check out what secrets this futuristic brass pod is hiding!
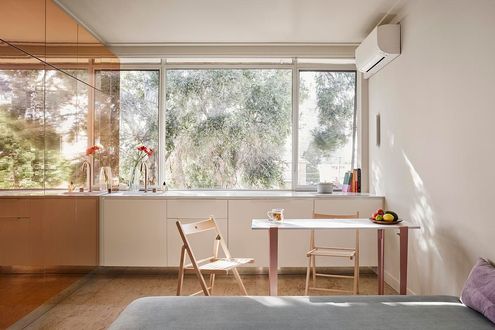
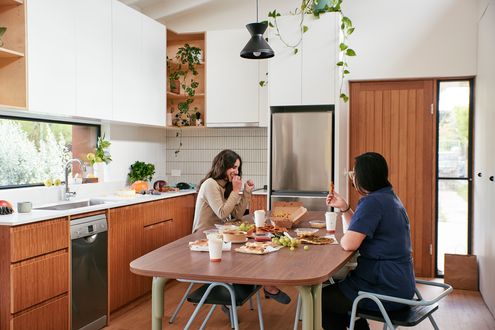
A double garage has the perfect amount of space for a new multi-functional studio the owners will get far more use out of.
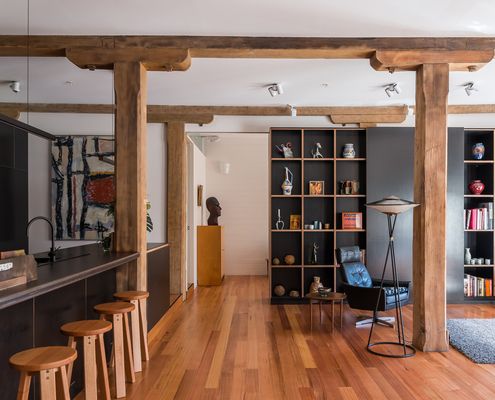
This heritage warehouse has been sensitively transformed into a home with the careful insertion of joinery units to divide the space.
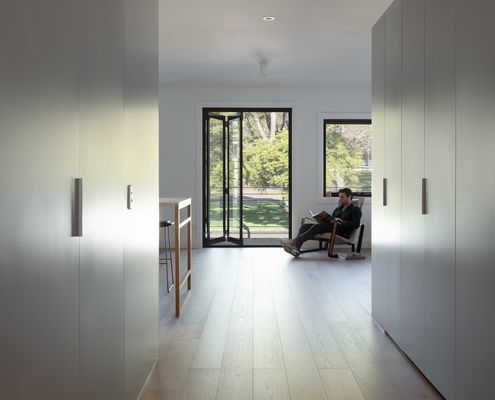
Rearranging this apartment opens it up to the views, builds in lots of storage space and finds room for a home office space to boot!
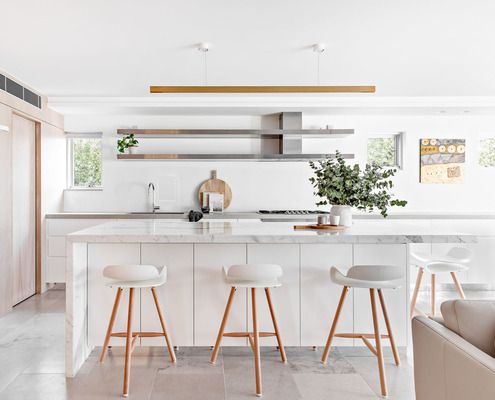
The owners of this whole floor apartment in Manly loved the location, but not the dark unfriendly spaces. Luckily, there was a solution!
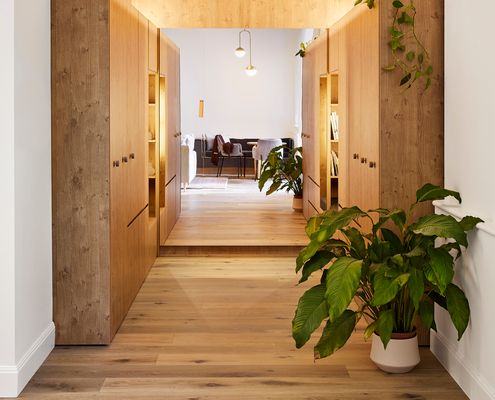
Clever planning allows this small apartment to feel grand and glamourous. Wait until you see how the dressing room transforms...
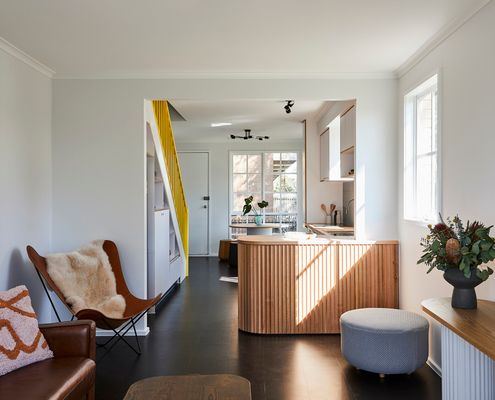
It's hard to believe 1994 was nearly 30 years ago, but this home was sure showing its age. No more thanks to a fun and bright revamp.
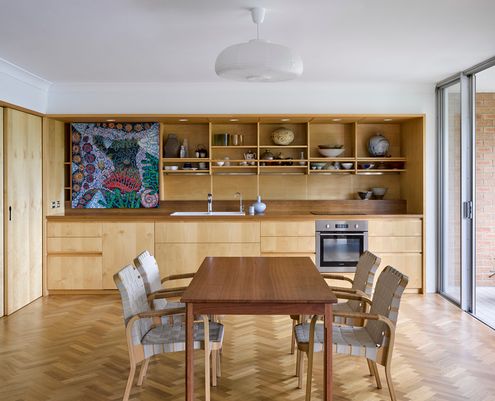
Despite facing north-east, this apartment felt small and dark not at all appropriate for the capital of the sunshine state!
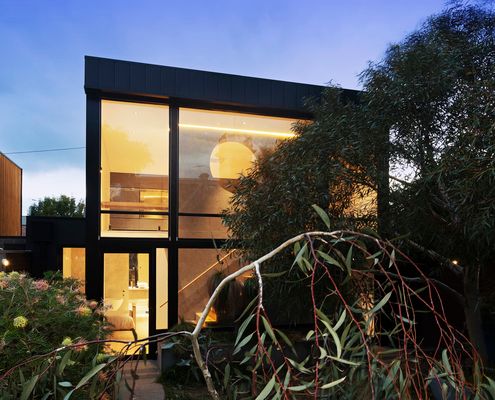
With housing (un)affordability growing and our city limits bursting, this project shows us there's still space in the inner city.
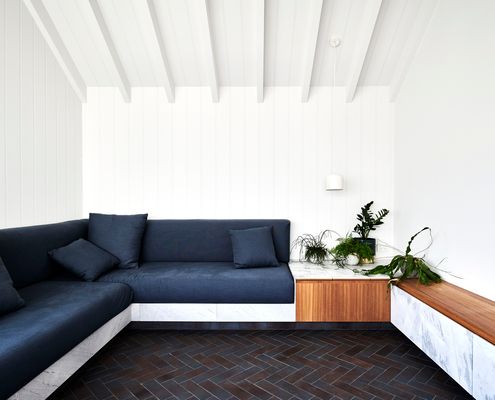
Originally a simple apartment renovation project turned into something more after discovering air rights would allow them to extend...
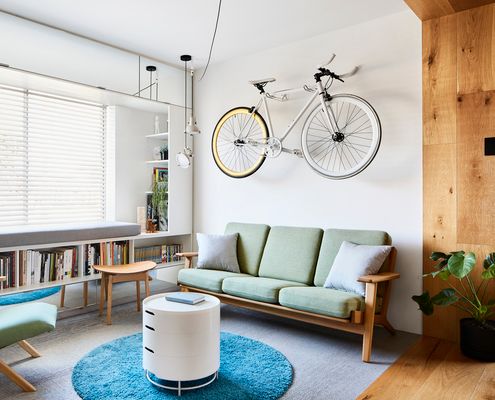
A tired 1970s apartment undergoes a massive transformation without relocating structure or services.
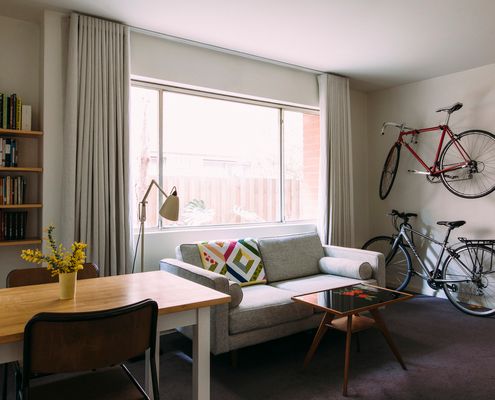
Creating a family home requires more than a coat of paint and some pretty cushions. It requires good design and long-term thinking.
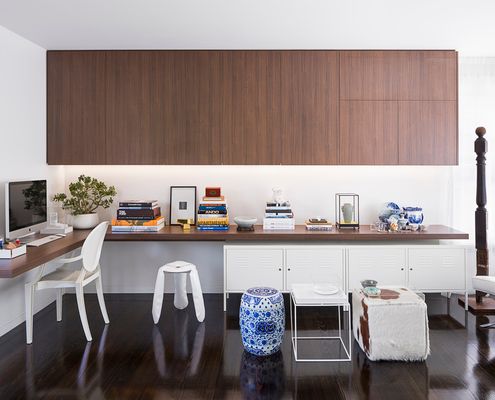
By removing the internal walls of this unit and incorporating plenty of built-in joinery, it feels more spacious and modern.
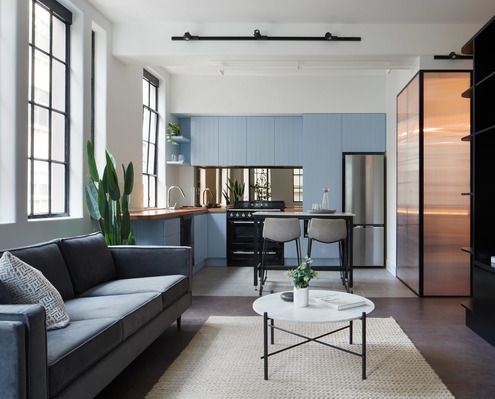
Armed with a fun and adventurous brief, the architects of this apartment reno created a family home with surprises around every corner.
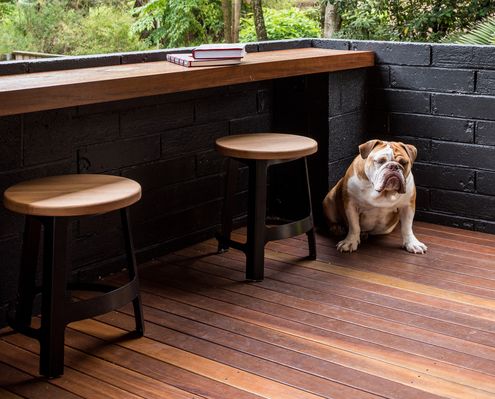
By opening up to kitchen to the living area and creating a better connection to the deck, this apartment makes better use of its space.
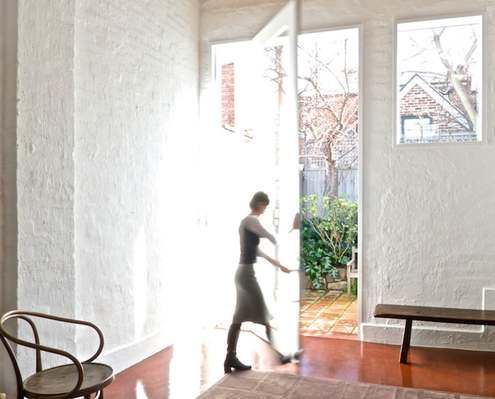
Small changes can make a huge difference to the comfort and practicality of a home. New windows and a pivot door transform this studio.
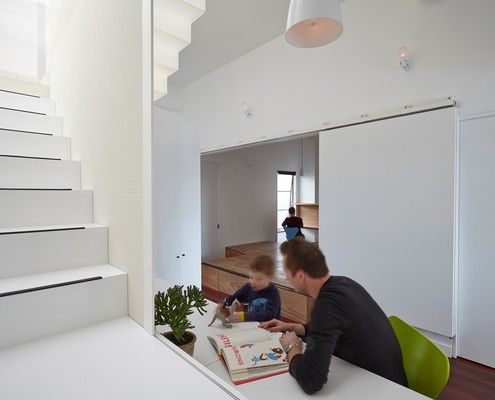
Apartment living for new parents is not very common in Australia. Can it be done, or is the siren call of the suburbs too strong?
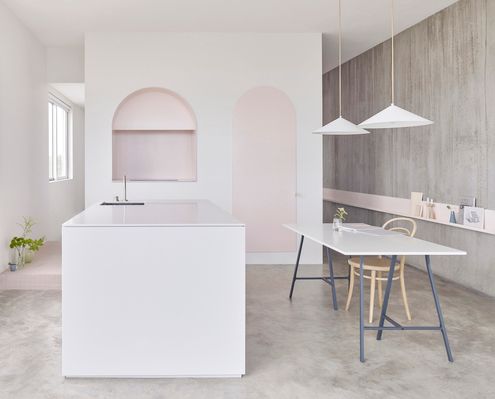
An unorthodox, but clever, renovation creates a series of light-filled flexible living spaces and creates the illusion of space.
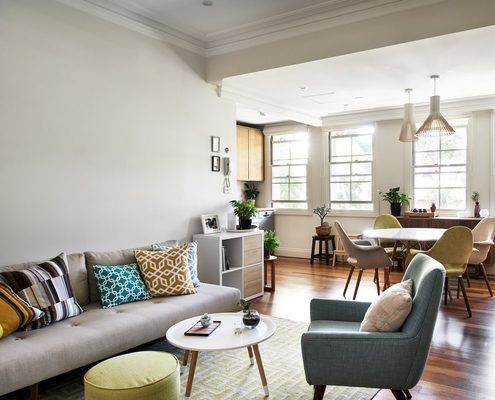
It can be costly, but moving the 'unmovable' like a bathroom or kitchen in your renovation could be the best decision you'll make.
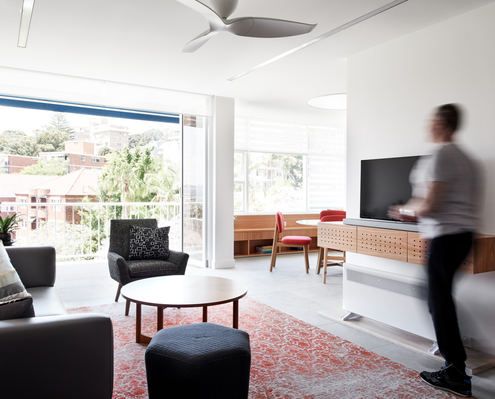
This Sydney apartment has undergone a clever and refreshing renovation which uses joinery and detailing to create a grounding calm.
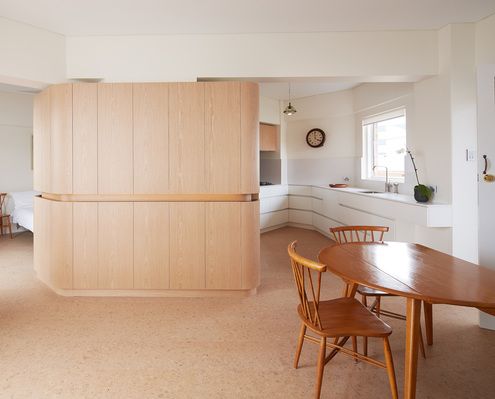
In this woman's retirement plan? A desire to downsize and determination to age in graceful style in a city central apartment.
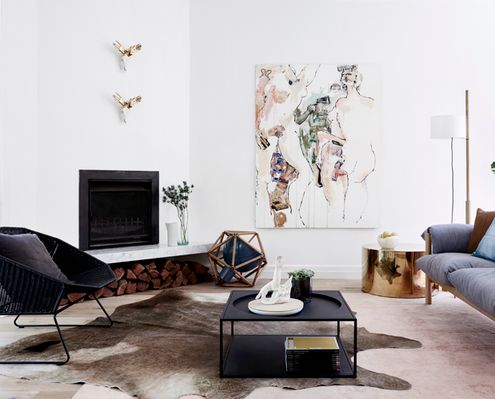
At their Toorak Texture project, NORTHBOURNE Architecture + Design quickly realised there was no need to waste time and money extending.
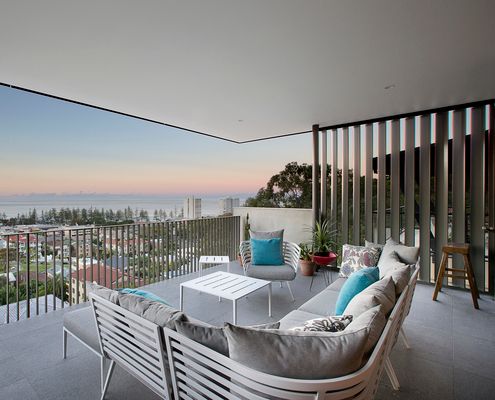
If you love '60s style, decor and art, you'll have to take a look at this swinging transformation on the Gold Coast.
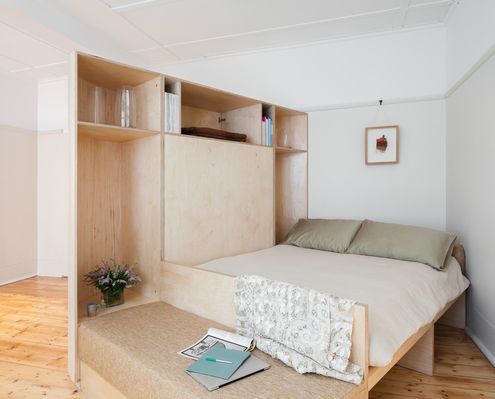
Both architecture and furniture, the joinery unit designed to fit in the middle of this studio apartment allows for numerous functions.
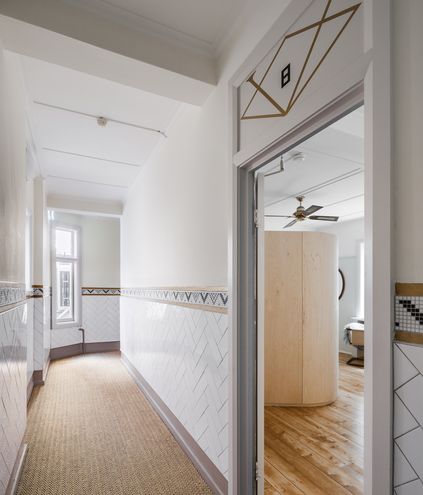
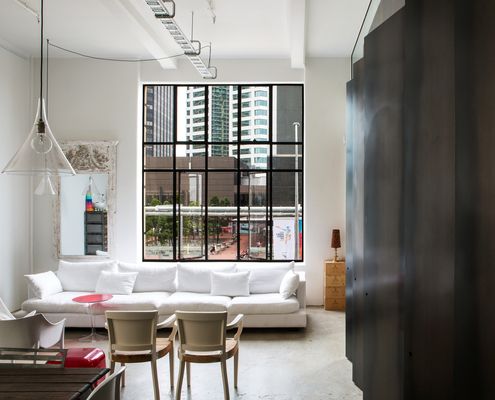
Renovating an apartment is a challenge because you're confined to the existing envelope. What if it's also a heritage building?
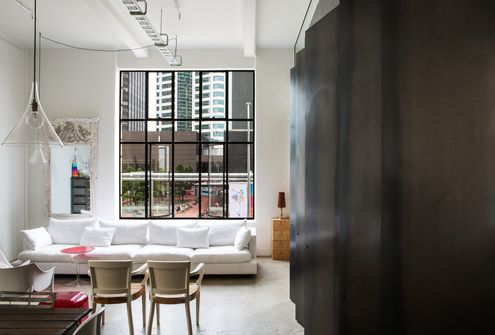
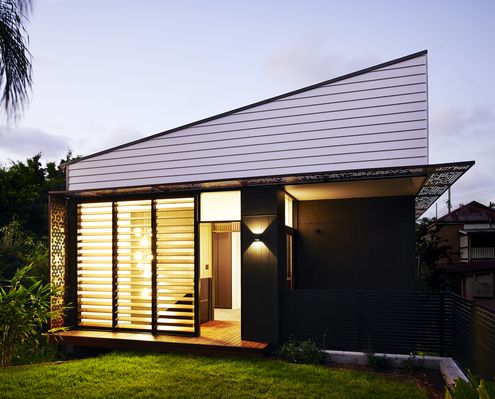
Searching for a sustainable alternative to urban sprawl, REFRESH*DESIGN have developed an infill-development branded ‘my gardenhouse’.
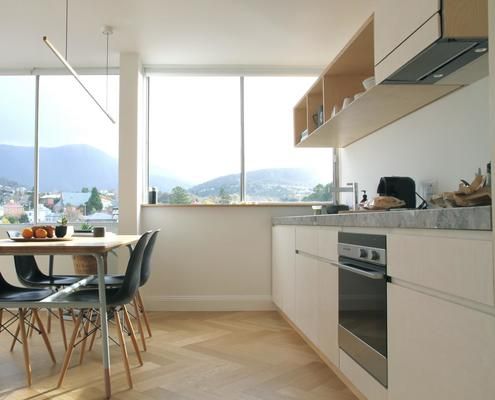
This renovation revolved around the premiss of maximising spaces and opening up to the generous view and natural light.
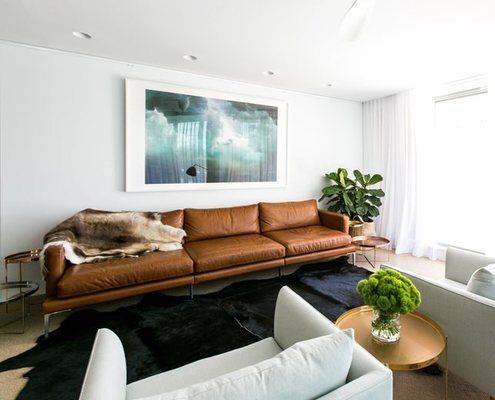
A rabbit warren-like early '90s apartment is transformed by C+M Studio into a chic coastal residence focusing on warm natural materials.
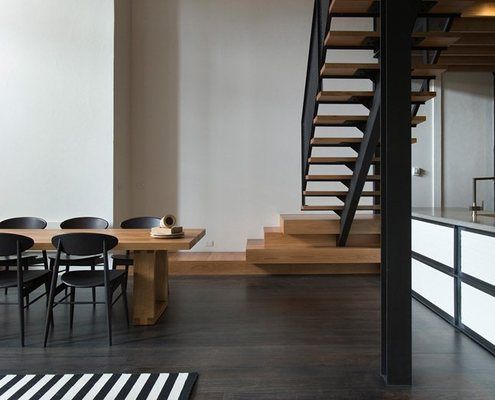
Using the colours of an 18th Century fire starting kit as inspiration, Breathe Architecture create a dramatic inner-city space.
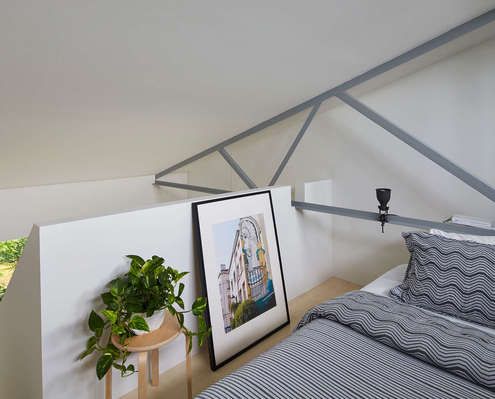
Theresa Street Residence is a loft apartment that is redesigned as a modest seamless interior effortlessly disguising the old as new.
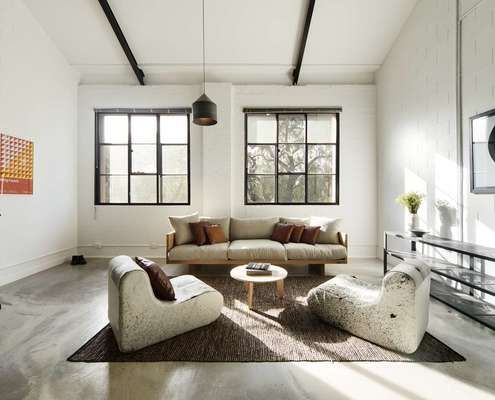
New architectural elements recede thanks to a subdued palette highlighting the original elements of this industrial building.
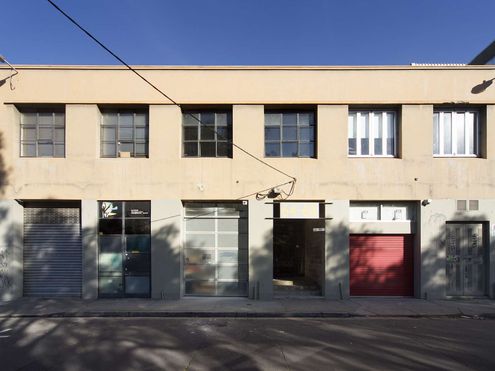
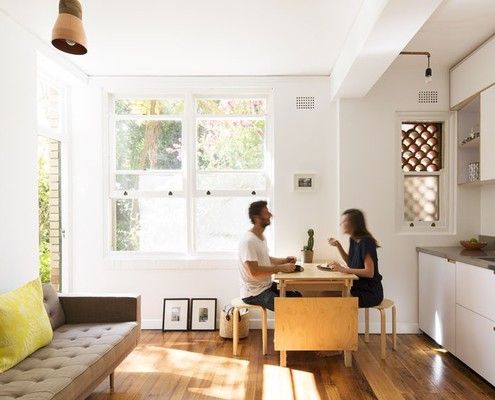
A clever modern makeover of a young professional couples' apartment provides plenty of space for work, rest and play.
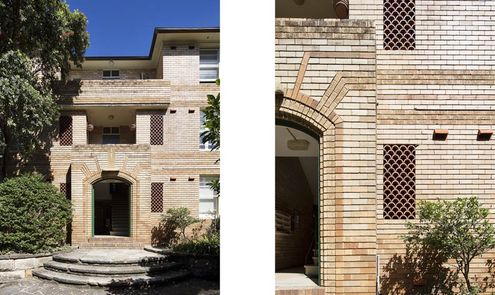
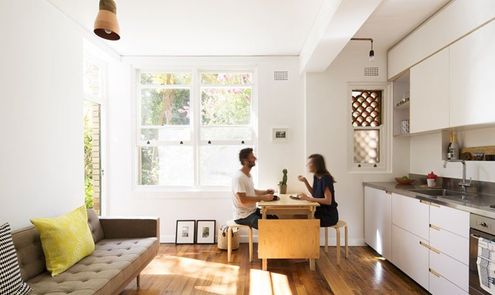
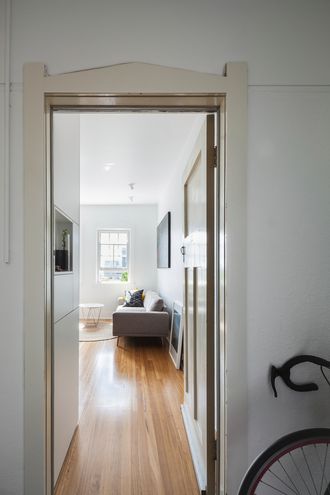
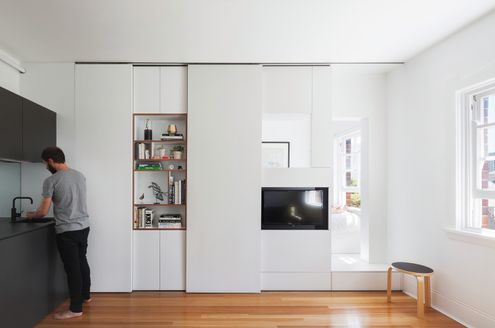
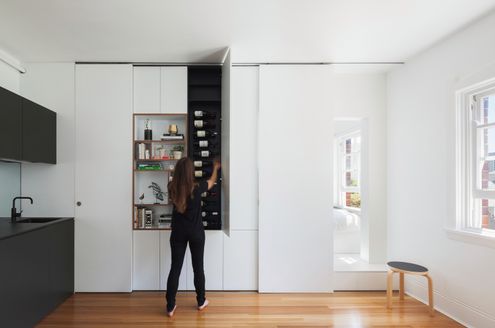
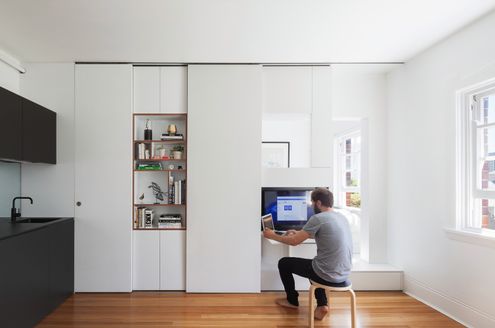
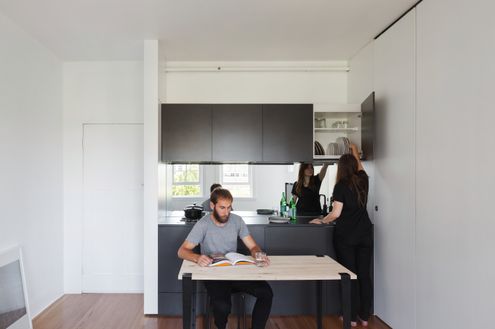
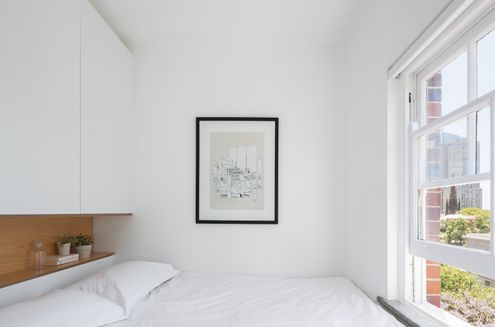
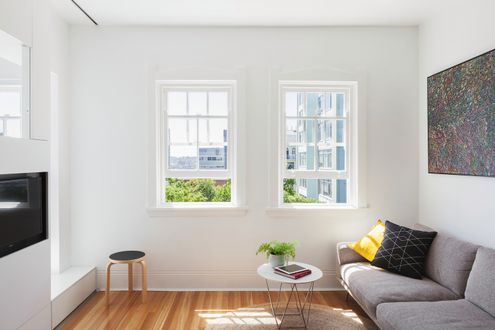
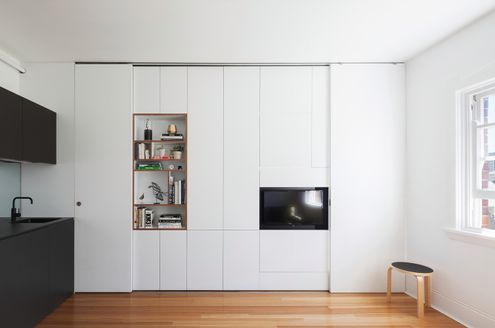
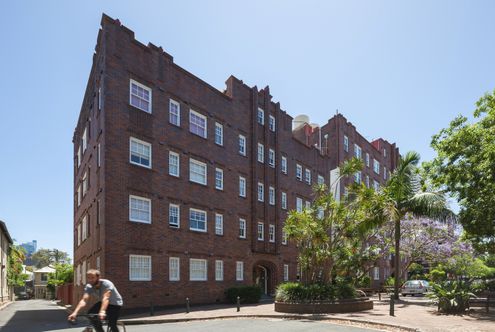
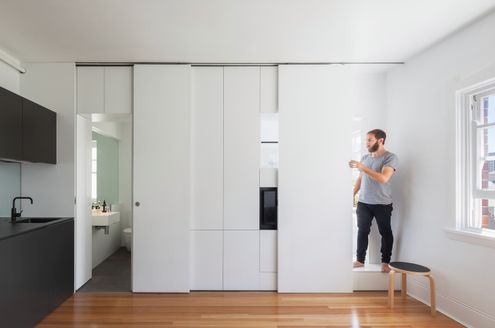
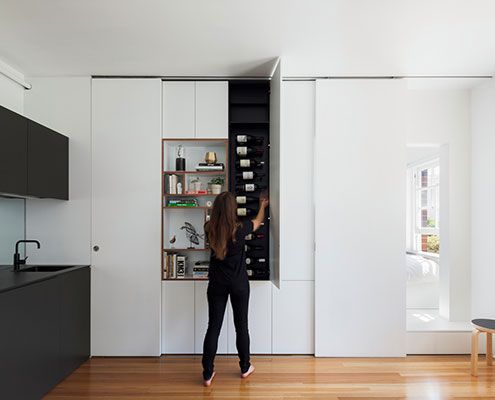
Through high quality design, the compact Darlinghurst Apartment provides an affordable option for inner city living…
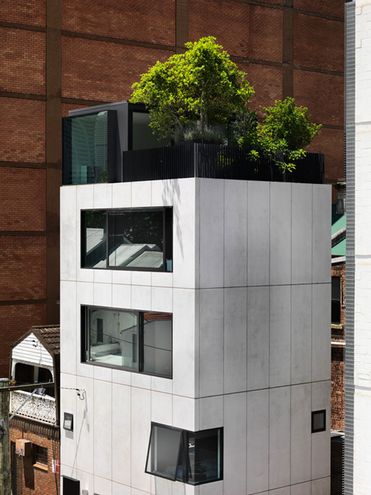
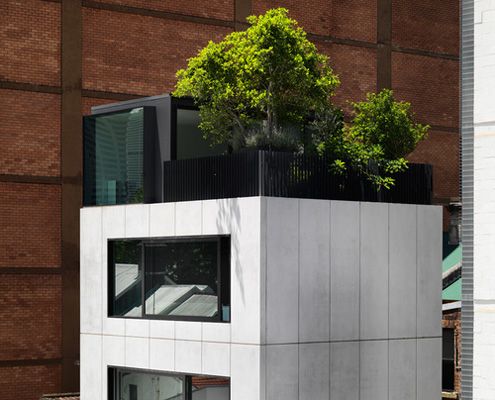
A modern home with great views, connection to the outdoors and a stellar location -- on a site the size of an average suburban garage.
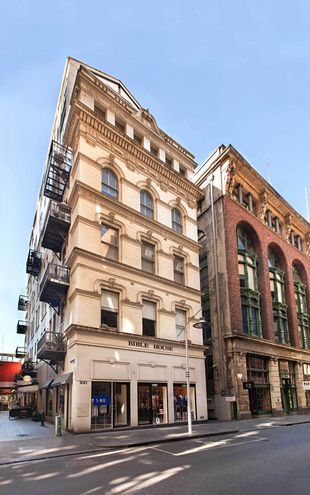
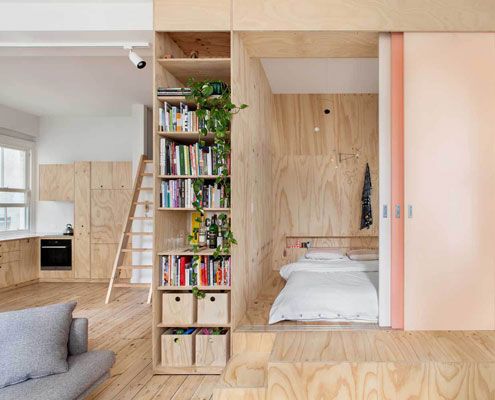
This space efficient home maximizes living spaces by cleverly concealing bedrooms behind Japanese inspired screens.
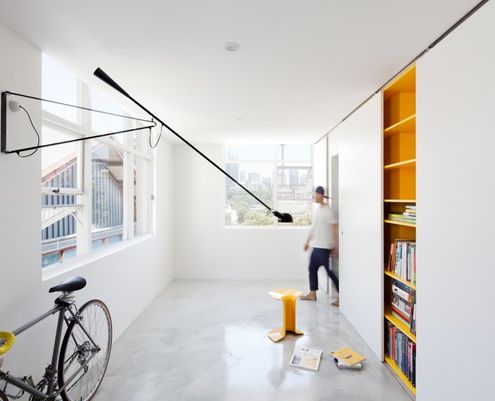
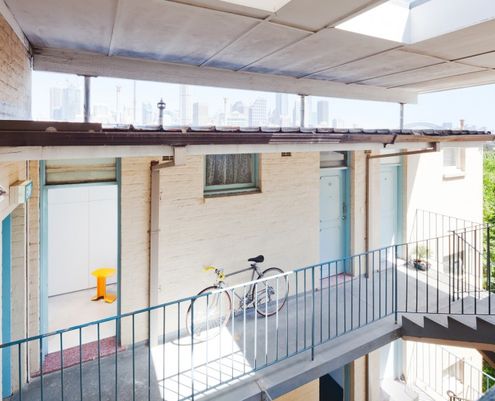
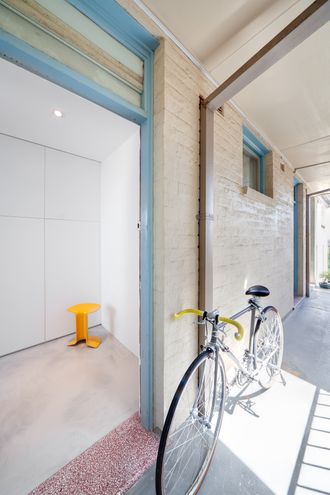
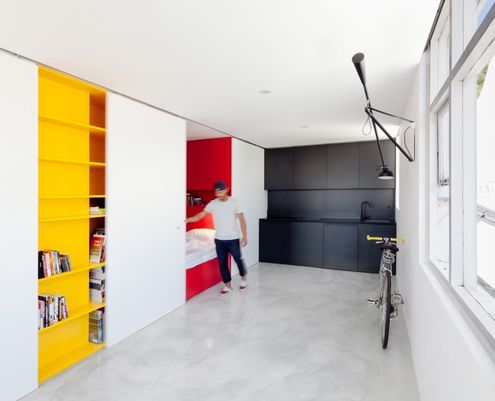
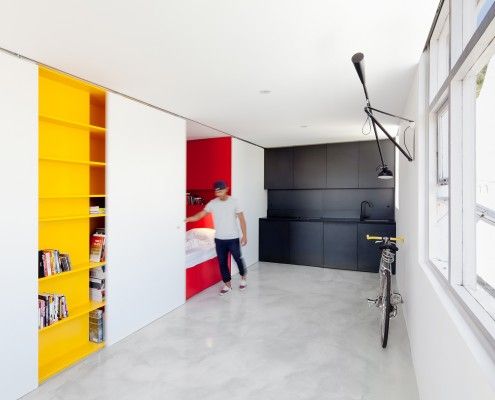
The Studio is inspired by Mighty Mouse. Bright red, yellow and matte black, this tiny apartment is designed to pack a punch -- in spite of its size.
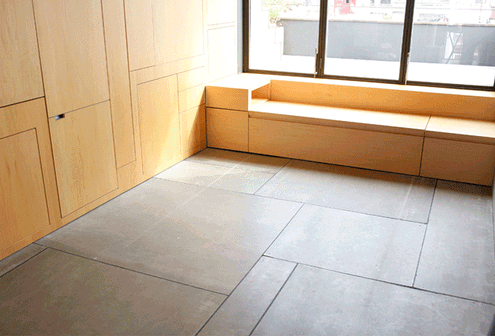
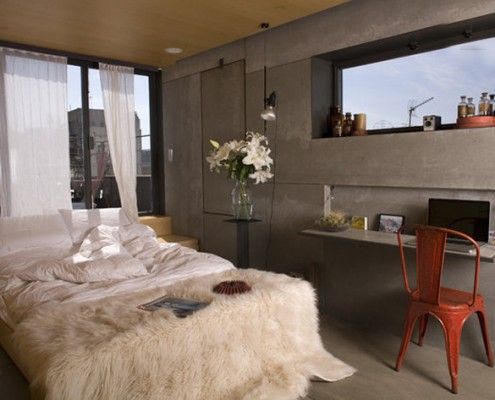
This micro apartment is like an empty shell - to cook, dress, sleep, eat or entertain you have to rearrange modules and 'build' a new space. It's like lego!
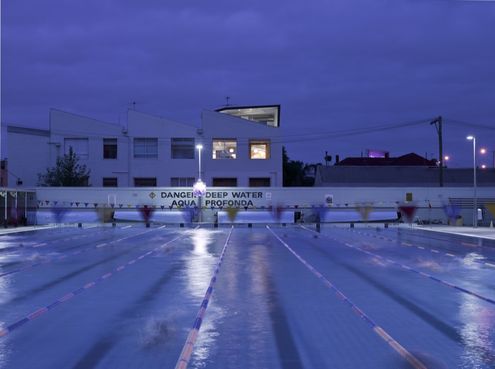
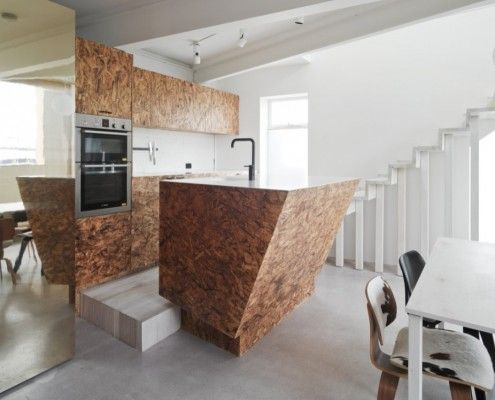
Edwards Moore Architects's Cubby House is a pint-sized apartment packed full of fun. A cubby house made not for kids, but for sophisticated adults.
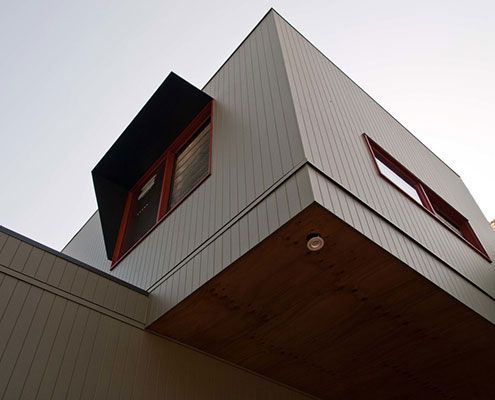
Parents' retreat, teen hideaway, granny flat or rental earner — the function of this self contained extension can change over time.
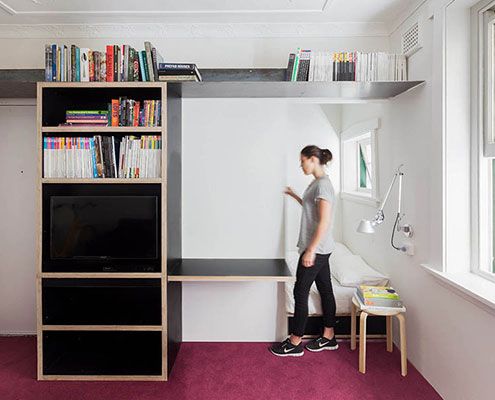
Sliding Wall House makes the most of a small space by tucking a bedroom behind a sliding wall. One minute it's a desk, next it's gone…
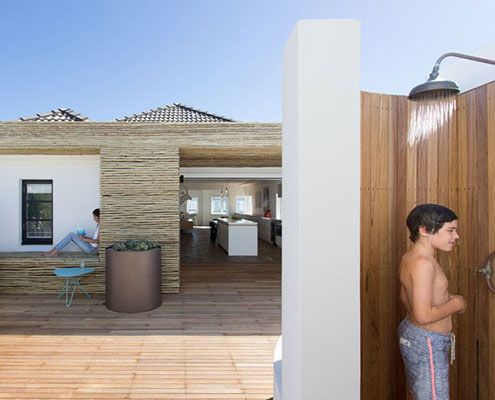
This apartment renovation in the middle of one of Sydney's busiest suburbs still manages to capture the relaxed nature of a beach house…
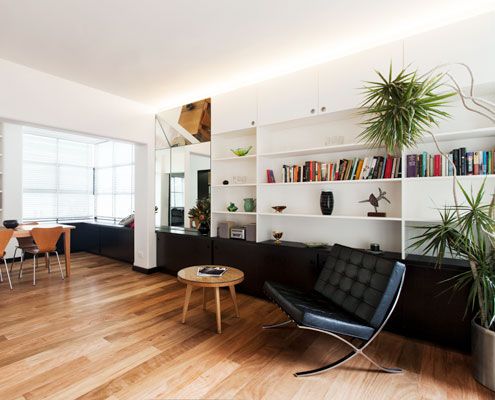
A landmark post-war apartment gets an entirely new fit-out on a very lean budget and a minimalist aesthetic.
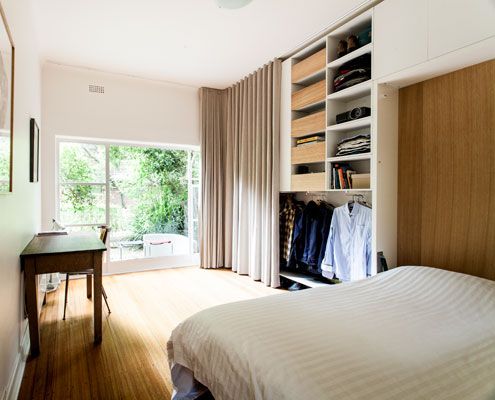
To maximise space, a lush curtain allows this tiny apartment to multitask, hiding a fold up bed and a world of storage…
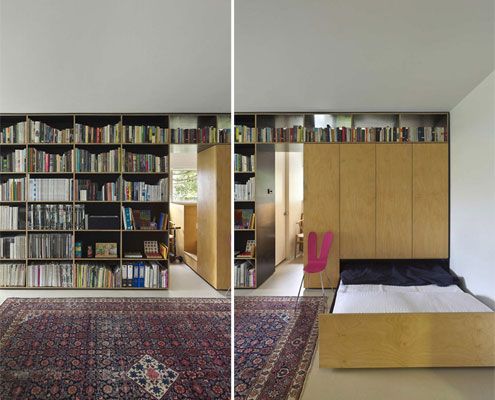
When you've got a growing family, only 36 m<sup>2</sup> and a limited budget to play with, it takes a lot of imagination to create a workable living space…
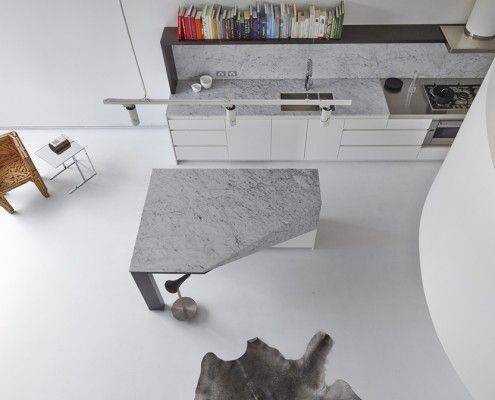
This luxurious loft apartment is full of organic curves that could be carved from butter - appropriate because it occupies space in a former butter factory.
