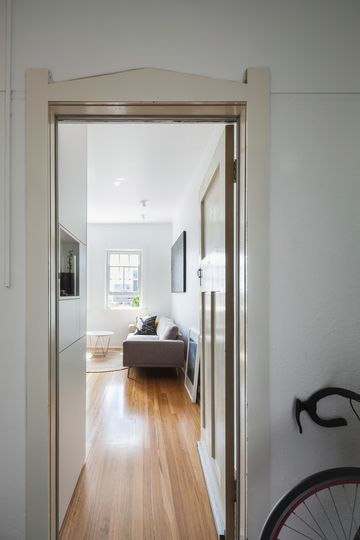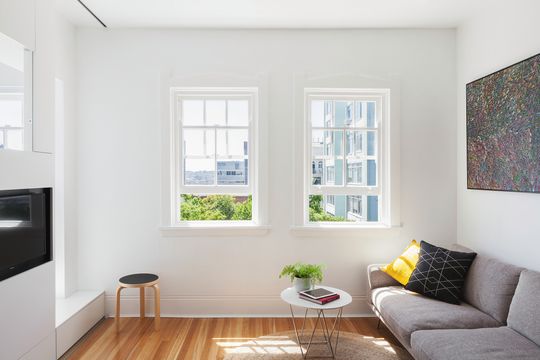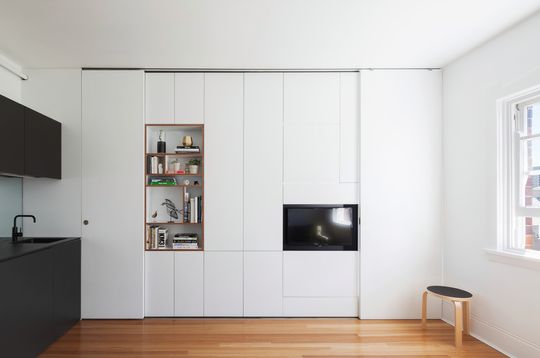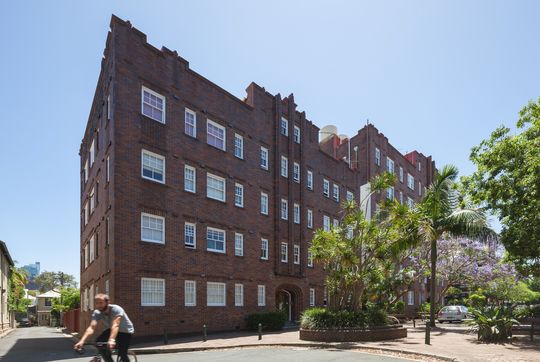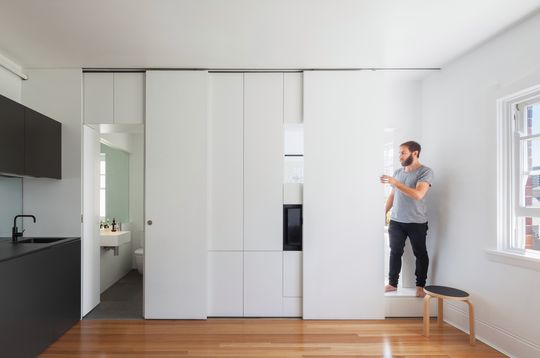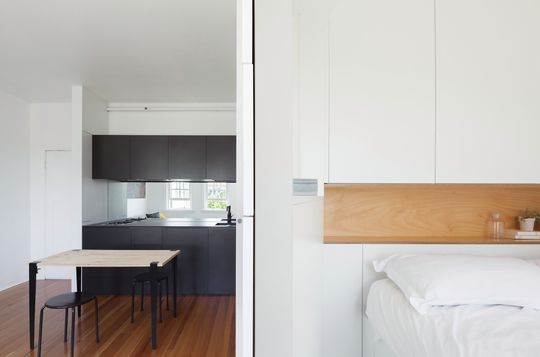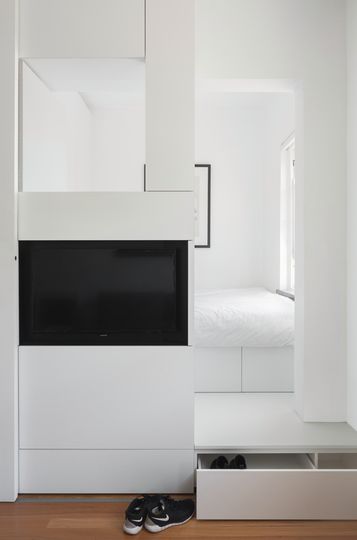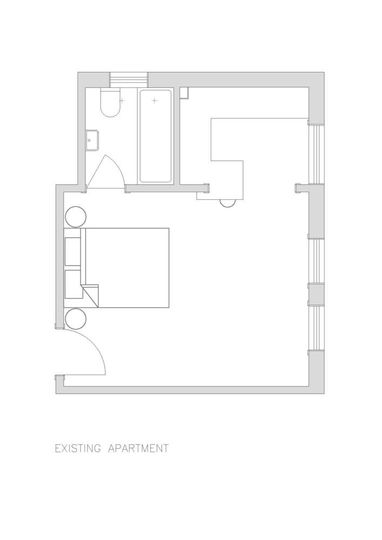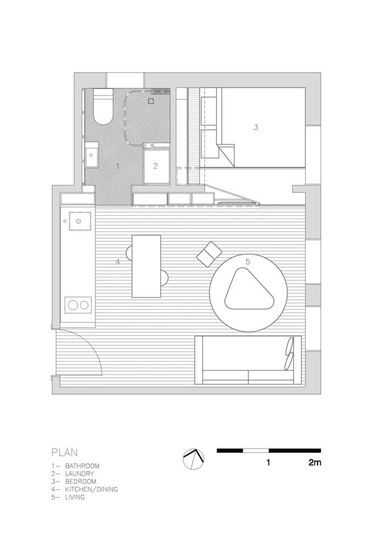The 27 square metre Darlinghurst Apartment by Brad Swartz Architect is designed to comfortably accommodate a couple. Through high quality design, it provides an affordable option for inner city living and challenges the need for urban sprawl…
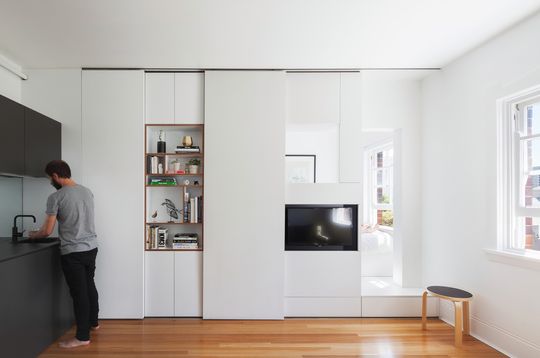
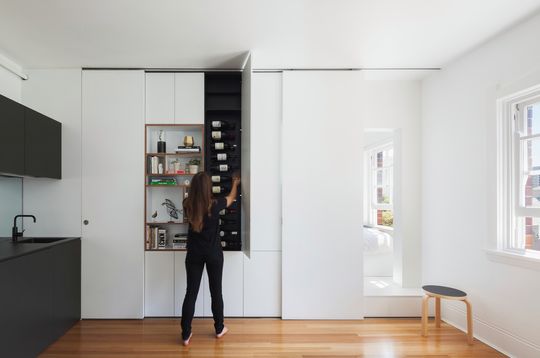
The Brief
The brief was simple: to design a functional apartment for a couple to live and entertain in. Generous storage spaces, an internal laundry and a dining space were therefore essential. However, this seemingly modest brief understates the complexity of the project, which was constantly bound by a tight budget and tighter space constraints.
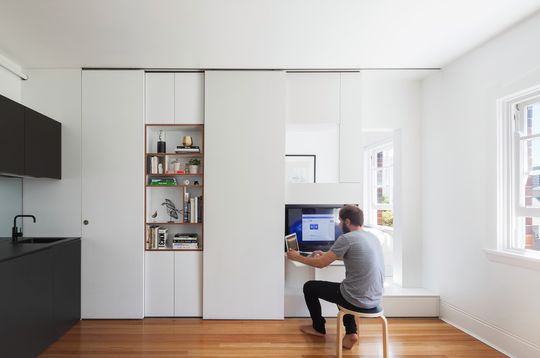
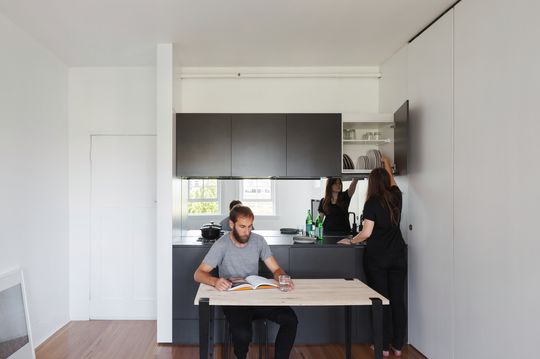
Public and Private
Whilst this apartment was initially one room, the concept was to re-instate a public and private divide to define two distinct zones: A public living, dining, and kitchen space was formed by relocating the kitchen to create open plan living. A minimalist design approach was then taken to the interior design of the room to maximise the feeling of space and light.
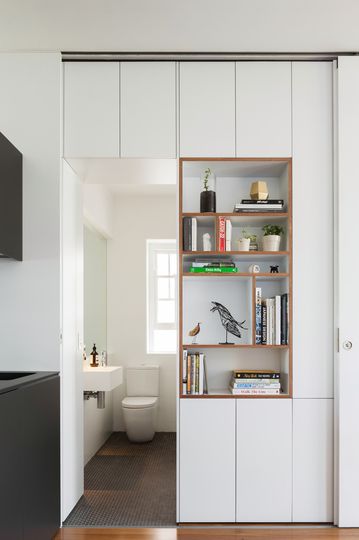
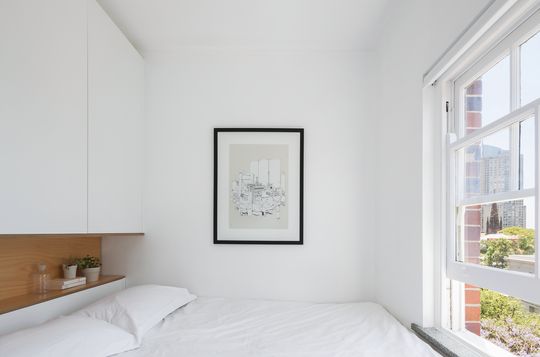
Storage Space
The private space then required a pragmatic approach. Storage requirements were carefully considered and the bedroom striped back to basics, primarily just accommodating the bed. The storage and bed were then stacked and inserted over each other like Tetris pieces to maximise the requirements in the most minimal space. This area is carefully hidden behind a white joinery unit.
