Sydney New South Wales, Australia
Sydney, Australia’s largest city, is known for its iconic landmarks, vibrant culture, and diverse architecture. This dynamic metropolis is perfect for new homes and renovations that reflect modern urban living. The city’s mix of historic buildings, contemporary skyscrapers, and scenic harborside suburbs provides endless opportunities for architects to create innovative designs. Sydney’s warm climate and outdoor lifestyle are key considerations in residential projects, with an emphasis on sustainability and indoor-outdoor living. As one of the world’s most vibrant cities, Sydney offers a wealth of possibilities for new homes and renovations that cater to a variety of lifestyles and preferences.
Homes from Sydney that have been previously featured on Lunchbox Architect
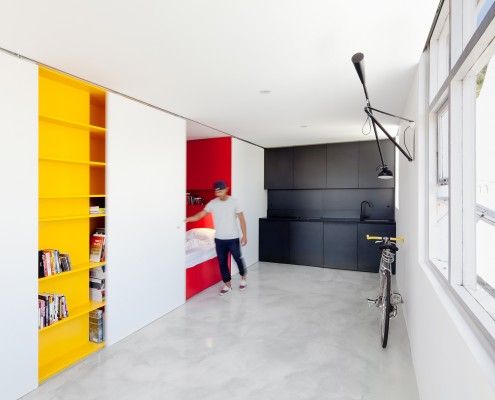
The Studio: Mighty Mouse Apartment Punches Above Its Weight
The Studio is inspired by Mighty Mouse. Bright red, yellow and matte black, this tiny apartment is designed to pack a punch -- in spite of its size.
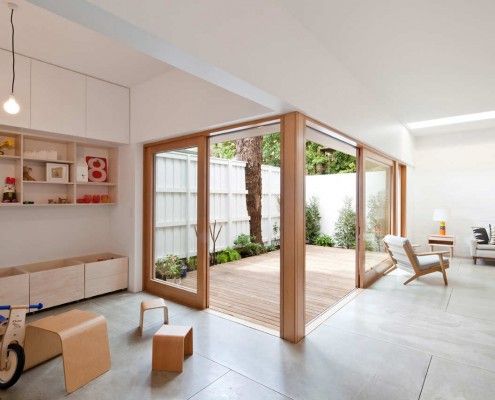
House Eadie: Makeover of Historical Home Without Erasing the Past
House Eadie proves it's possible to retain unique quirks and a sense of history while integrating new, multifunctional spaces for contemporary living.
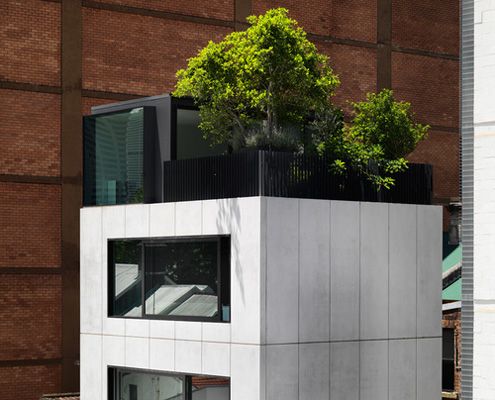
Small House Fits on a Site the Size of a Suburban Garage
A modern home with great views, connection to the outdoors and a stellar location -- on a site the size of an average suburban garage.
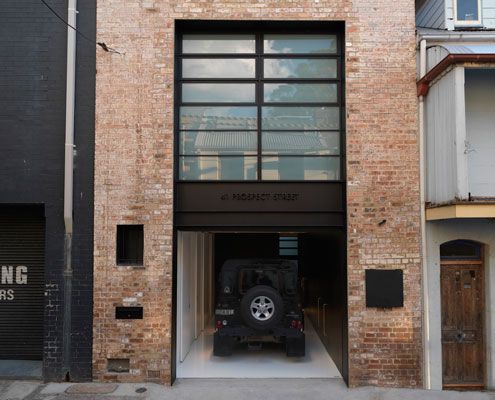
Strelein Warehouse: Dramatic in Black and White
A former 19th Century warehouse is transformed into a modern residence which knows how to balance light and dark for dramatic effect.
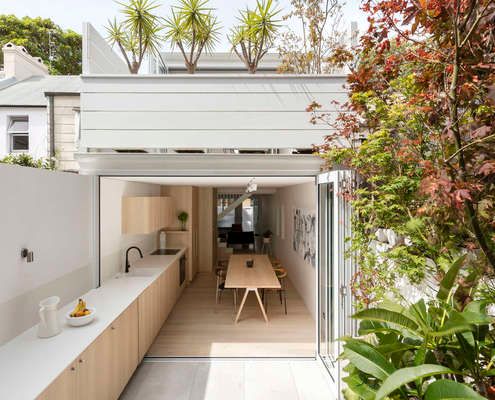
Indoors and Outdoors Blur Together to Maximise Space in Surry Hills
The entire ground floor of this house has become one continuous indoor/outdoor space thanks to a well conceived alteration and addition.
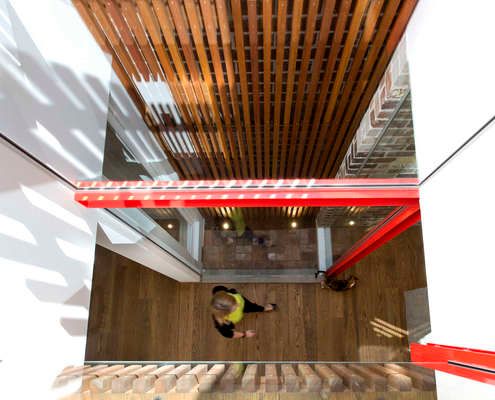
A Double Height Space Connects Old and New In This Renovated Terrace
This renovation shines with a light well bringing light deep into the house, bright red accents and pops of personality throughout...
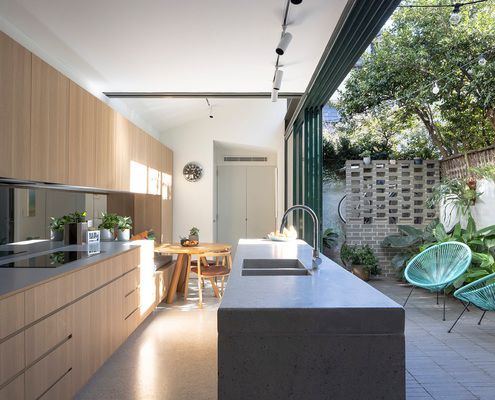
Terrace Transformed Without Extending the Footprint of the Home
A series of expert moves brings in more light, improves livability and connects this terrace to its courtyard all without extending.
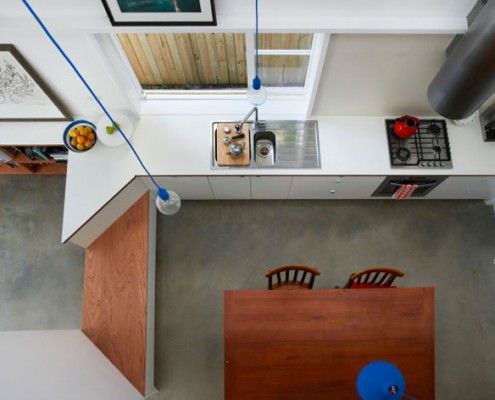
Freshwater Semi Fits a Lot of Home in Just 3.6 Meters Width
This family want to live in their home forever. They just need an architect to create a home to suit them for years to come -- in just 3.6 meters width.
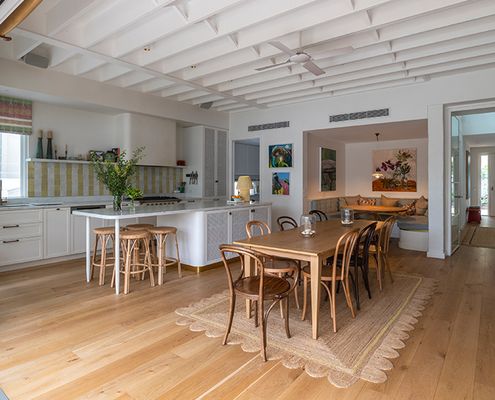
Coastal Elegance Meets Family Living: A 1970s Transformation
From 1970s blond brick ugly duckling, this home has been spectacularly transformed into an elegant swan...
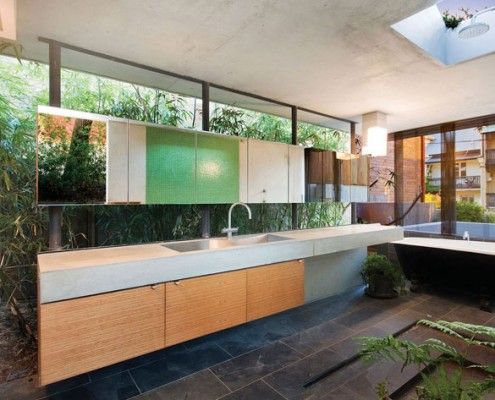
Tír na nÓg: Jungle House Inspired by Angkor Wat Blurs Indoors and Outdoors
If you arrived at this house blindfolded, you might assume you were in a secluded jungle house. But you're actually just 3km from the heart of Sydney!
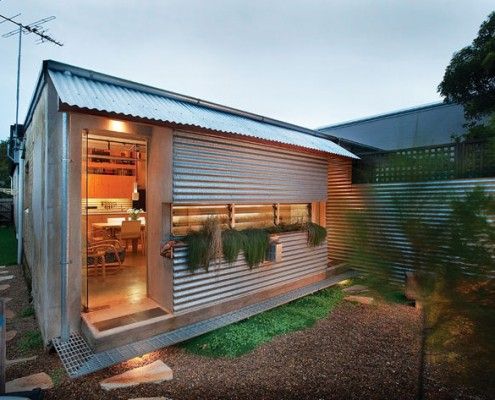
Tamarama Semi Detached: A Bit of Low Cost Glamor in Tamarama
You wouldn't expect a modest, low-budget renovation in Sydney's luxe suburb Tamarama. Despite the budget, this house has some Tamarama glamor -- Glamarama.
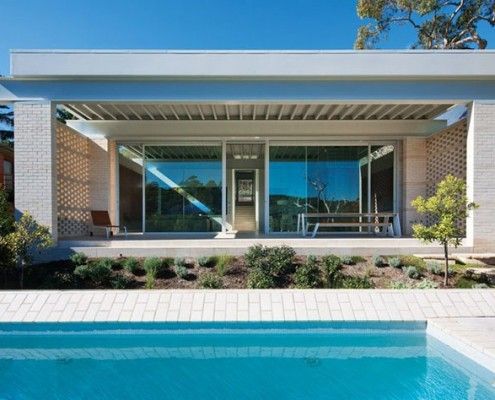
Stewart House: Bushfire Proof House That's Anything But a Bunker
Bushfire regulations are a challenge. Homes can end up like bunkers. Chenchow Little's Stewart House is a bushfire proof house that doesn't sacrifice looks.
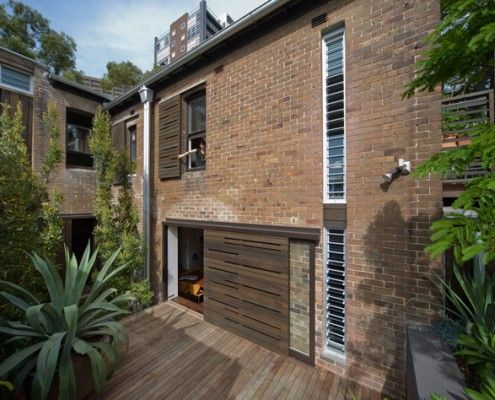
Darlinghurst Terrace: Heritage House Renovated for Sustainability
Old terrace houses are not the most efficient beasts. But this Darlinghurst terrace renovation proves you can have a terrace and aim for sustainability too.
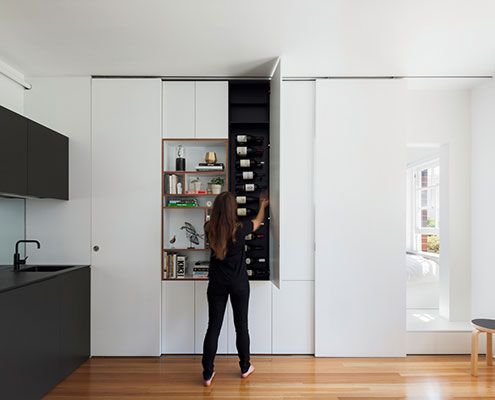
Darlinghurst Apartment Proves Good Things Come in Small Packages
Through high quality design, the compact Darlinghurst Apartment provides an affordable option for inner city living…
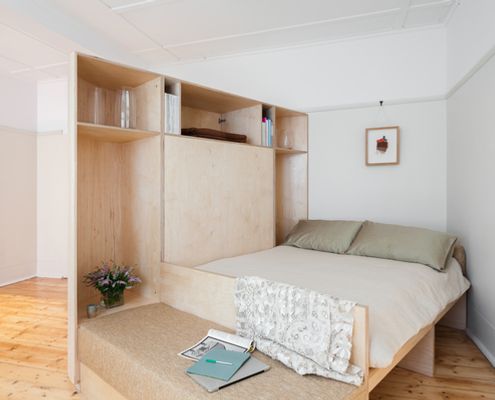
A Bold, Curvaceous Joinery Unit Completely Transforms this Apartment
Both architecture and furniture, the joinery unit designed to fit in the middle of this studio apartment allows for numerous functions.
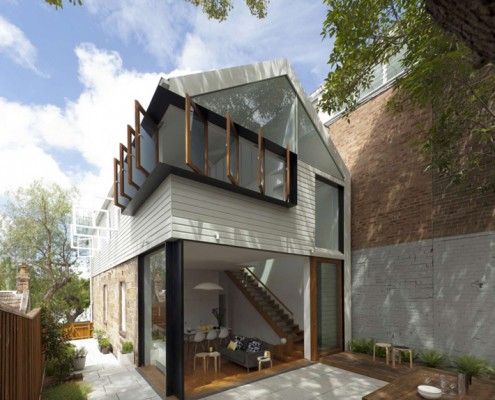
Elliott Ripper House Pulls Off a Well Considered Extension Seamlessly
Elliott Ripper House is a prime example of how a well designed, harmonious extension can provide much more than extra floor space.
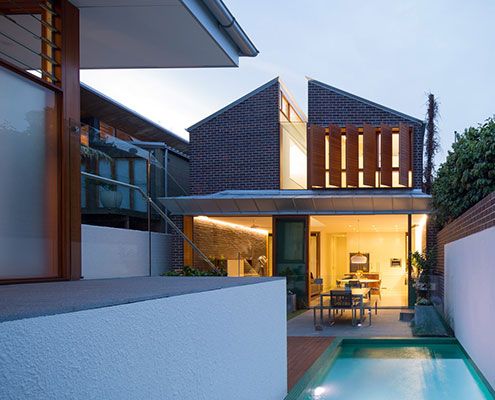
At this Home, The Green House Effect Means Something Else Entirely
In this case, the Green House effect is the impact light and air can make to a family home for a florist…
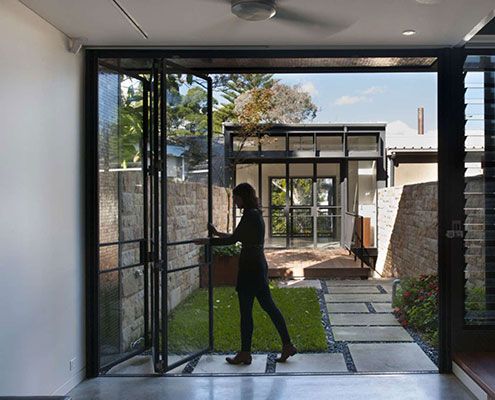
Upside Down Back to Front House Reflects How the Owners Actually Live
Too often homes dictate how we should live. Upside Down Back to Front House is different — a redesign suits how the owners really live.
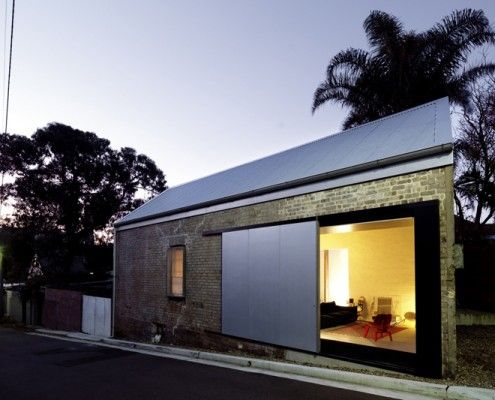
The Shed House Will Make You Think Twice About Old Buildings
The location was right. But it would take a lot of imagination and a leap of faith to transform this dilapidated shed into a home...
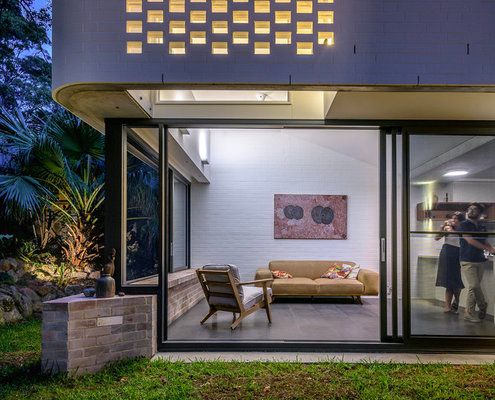
A Lounge Pavilion Set in a Sunken Garden Feels Both Indoors and Out
A simple, yet considered pavilion connects the home to the garden and brings greenery and light into the living area.

Fitzroy Terrace Embraces Its Wrinkles – All 170 Years of Them
Fitzroy Terrace by Welsh & Major Architects works with the exiting layers of history. The house tells the story of its 170 years of occupation...
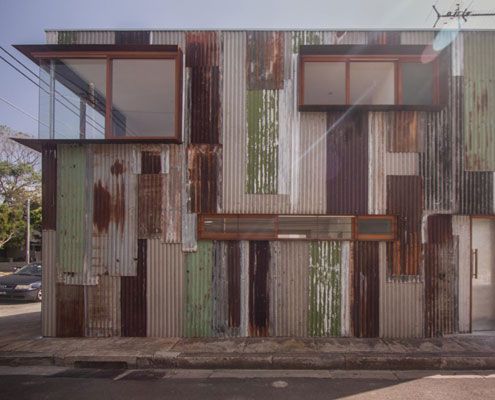
Tinshed: Modern Reuse of an Iconic Australian Structure
A quintessential tin shed is reworked into a modern living/working space in Syndey's gritty inner city.
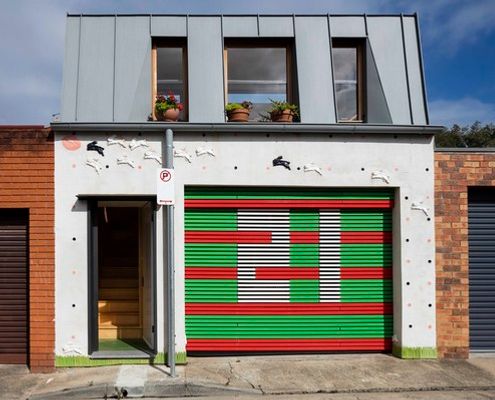
A Laneway Studio Designed as a Prototype for Developing Our Suburbs
Architecture as a political statement. What should our suburbs look like as we attempt to squeeze millions more into our cities?
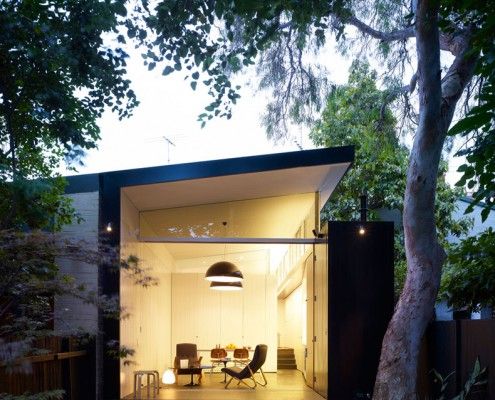
Haines House: A Raked Ceiling Ticks All The Right Boxes
There are a lot of things to consider when planning an extension. Haines House's new raked roofline solves a number of problems effortlessly.
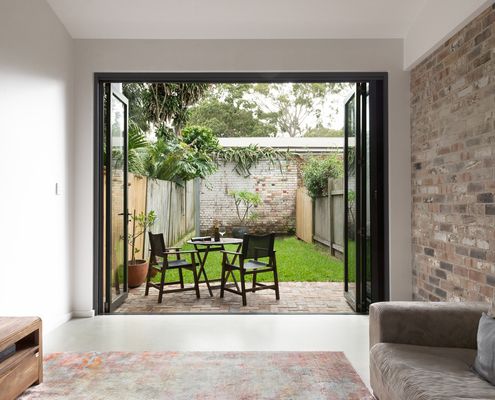
Creating Space for a Growing Family on Narrow, 3-metre Wide Site
An efficiently-planned rear addition to this narrow house creates space and light to grow a family without losing the home's charm.
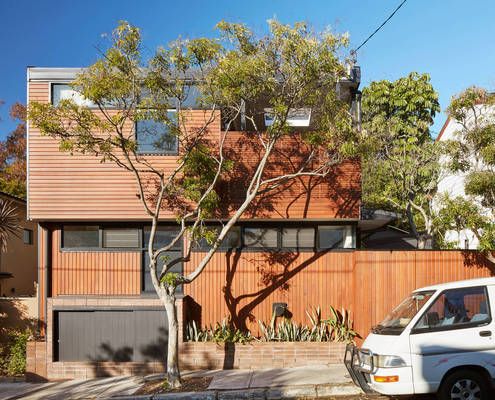
This Extension Is Far From Typical: For One, It's at the Front!
An addition to the front is just one of the atypical parts of this project full of surprises and innovative solutions.
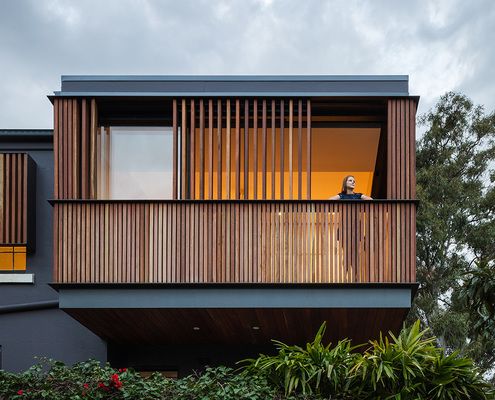
Taking Advantage of a Corner Location to Reconnect With the Community
On the corner of two main thoroughfares, a new room conceived as a large balcony gives this home a way to connect with the community.
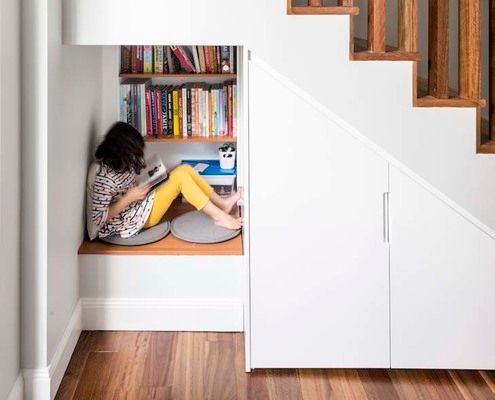
This Home Addition Was More Like Solving a Complex 3D Puzzle
With the option of renovating or selling, this family chose to renovate to stay in the area they, but that was easier said than done!
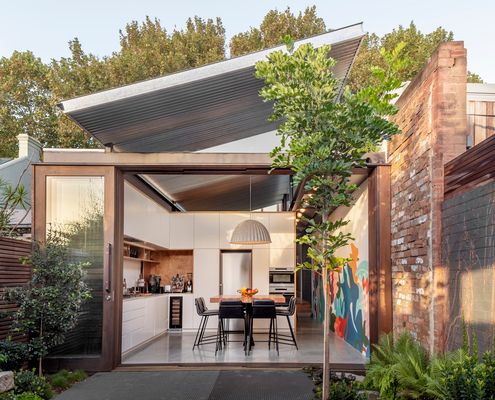
The Secret to Ensuring Light and Breezes for this Long Narrow Home...
Three distinct pavilions create the breathing room needed for maximum light and breezes on this narrow inner-city block.
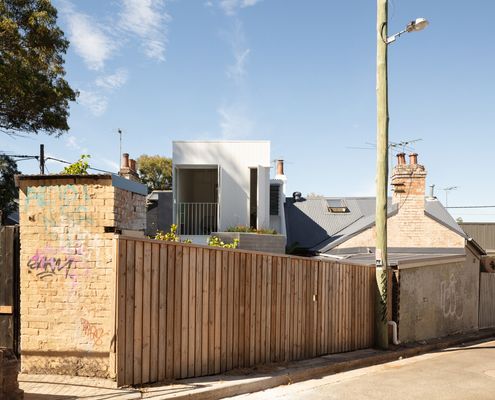
This home proves there's nothing pokey about small footprint living
Good design means you can live larger with less, meaning this compact home feels bright, spacious and surrounded by greenery.
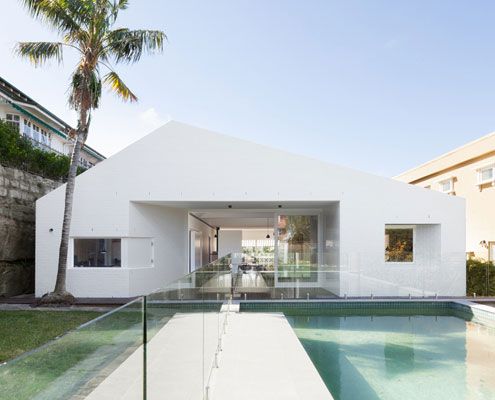
House Chapple: Modest Extension Achieves the Best of Both Worlds (Views)
Views in one direction access to the garden in the other? Which do you choose? At House Chapple, you can have both!
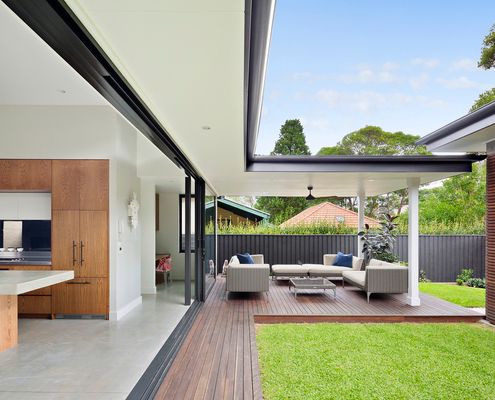
Rear Addition Brings Light and Outdoor Living to This Federation Home
A new two-storey addition to the rear is transformational, bringing new light and life to this old, previously neglected home.
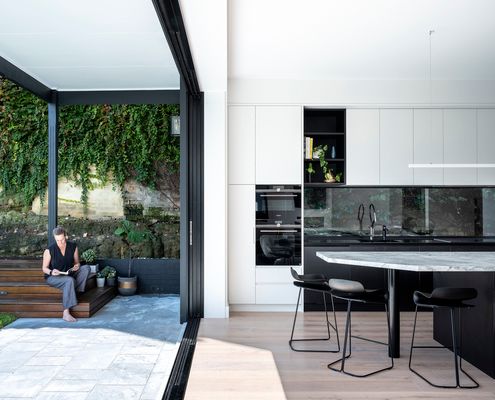
Sometimes Your Home Might Already Have Enough Space...
The amount of space you have is one thing, but its functionality, light and flow is a whole other thing.
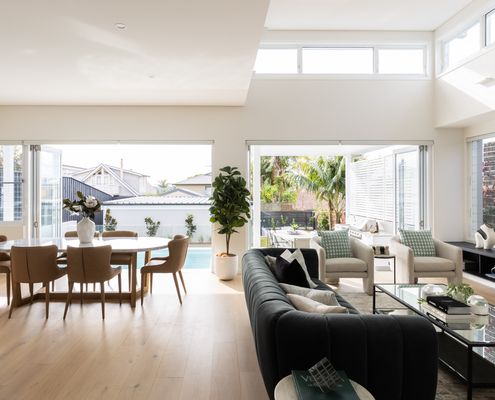
Traditional Calibung in front, but it's a different story out back!
This Californian Bungalow renovation looks classic from the front, but step inside and it begins to reveal its contemporary secret...
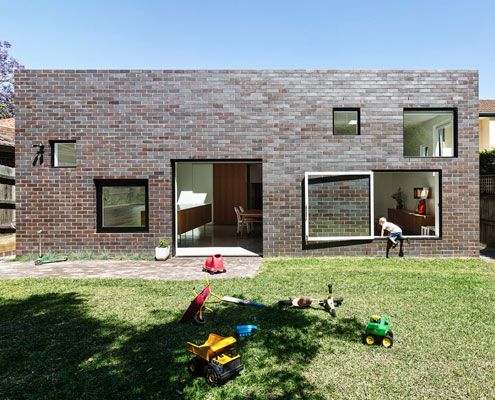
House Boone Murray: Young Family's Renovation Inspired by Existing Home
A fun extension for a young family is unashamedly contemporary, but takes its architectural cues from the house it expands on.
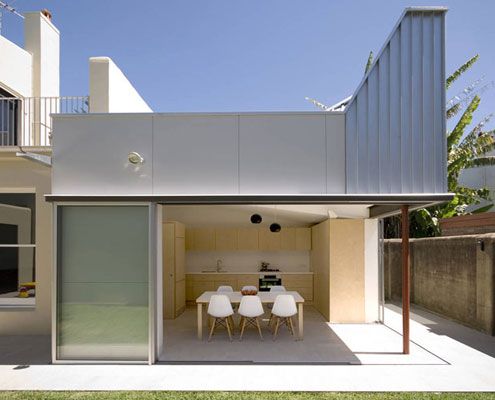
House 6: A Tiny Pavilion's Enormous Impact to a Sydney Home
Despite only adding six square meters to this home, Welsh and Major's reconfiguration and tiny pavilion have made a dramatic difference.
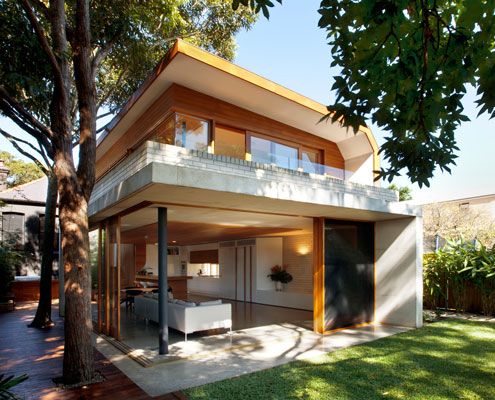
Queens Park House: Flexible Spaces Designed to Change As Family Grows
Queens Park House designed to create a series of spaces in the old and new house which are flexible over time.
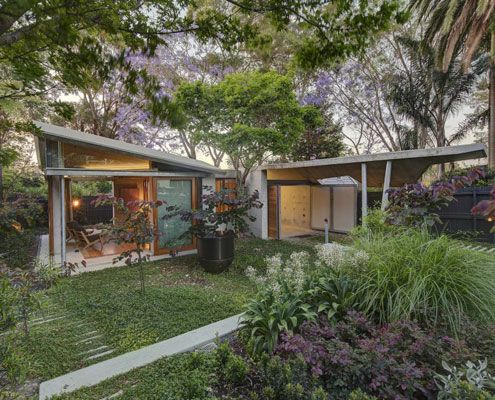
The Garden Room: Home in Sydney Transformed Into a Garden Oasis
Welsh and Major Architects transform a late Victorian, inner Sydney home in a garden room.
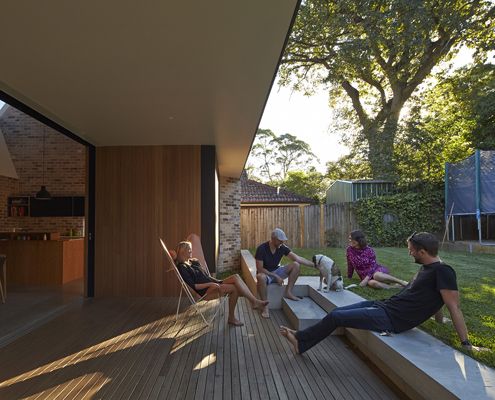
Skylight House: Natural Light and Seamless Connection to the Garden
The old house faced the wrong way and missed out on natural light. With the help of a clever skylight, this renovation turns things around…
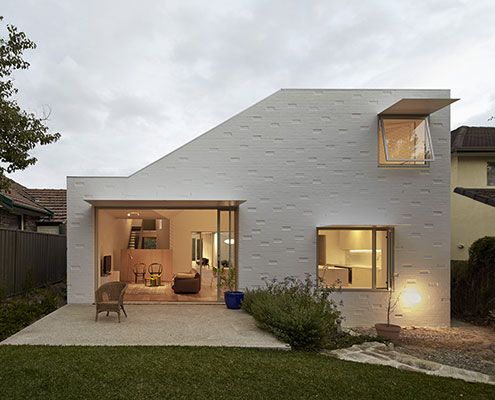
Modest Inner City Courtyard House for a Young Family in Sydney
A central courtyard makes this inner city home feel spacious and light despite its modest size and materials.
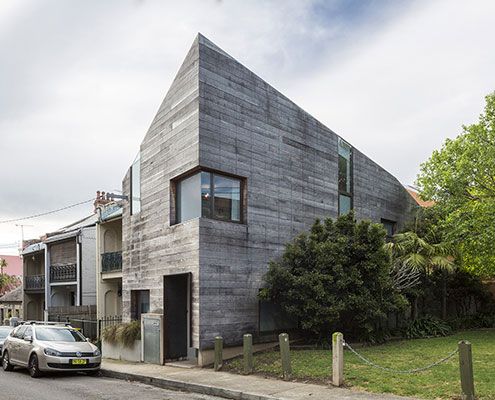
Rich Materially and Spatially, Stirling House is Fun From Every Angle
Dubbed 'The Ark', this child-friendly house has loads of character and a story to tell. It's the antithesis of a minimalist white box.
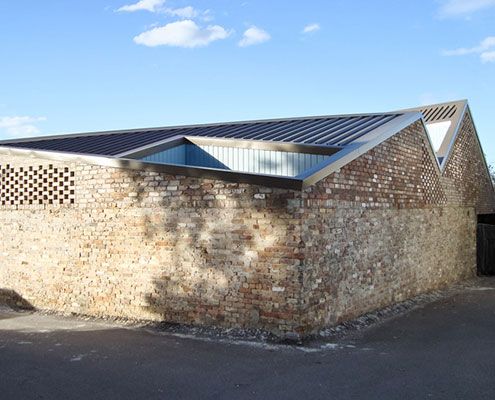
Five Courts House's Introverted Design Overcomes Its Gritty Site
The brick exterior of Five Courts House belies its light-filled interior which surrounds five courtyards arranged around the perimeter.
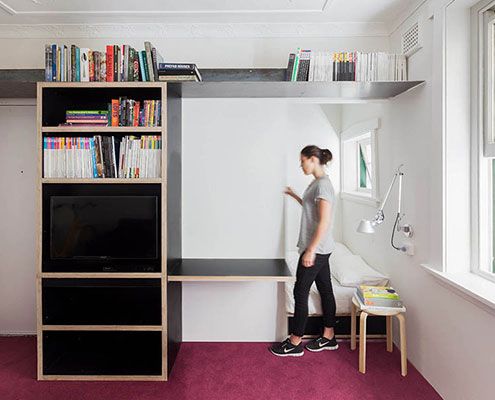
There's a Bedroom Tucked Behind that Sliding Wall!
Sliding Wall House makes the most of a small space by tucking a bedroom behind a sliding wall. One minute it's a desk, next it's gone…
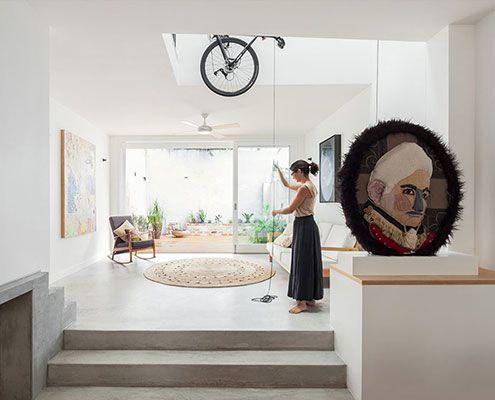
House Bruce Alexander Hides the Owner's Bicycle with Pulley System
A pulley system extending through the atrium of this House Bruce Alexander is designed so the owners can store bicycles and winch them out of view.
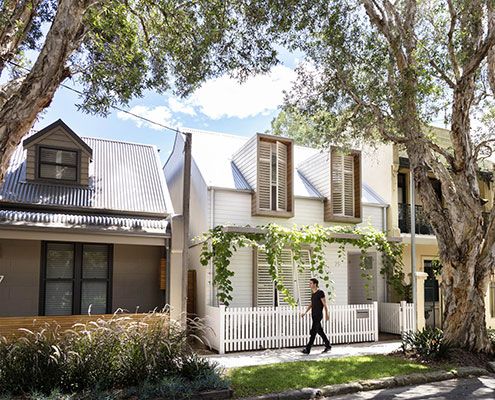
House C3 Balances Modernity with its 19th Century Neighbours
House C3 sits comfortably in its neighbourhood of 19th century workers' cottages neither shouting its modernity nor mimicking the neighbours.
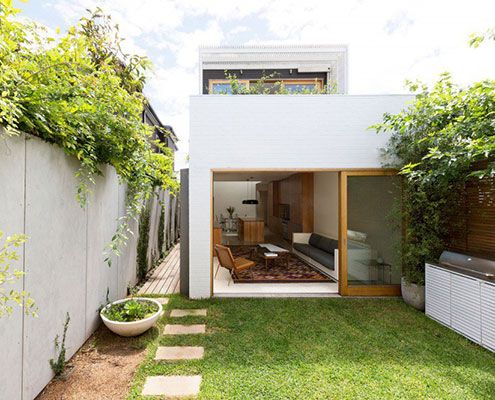
Bondi House Inner-City Home Gets a Timber Tube Extension
A renovation of a Victorian terrace house, the Bondi House was conceived as a first floor timber tube above a ground level brick box.
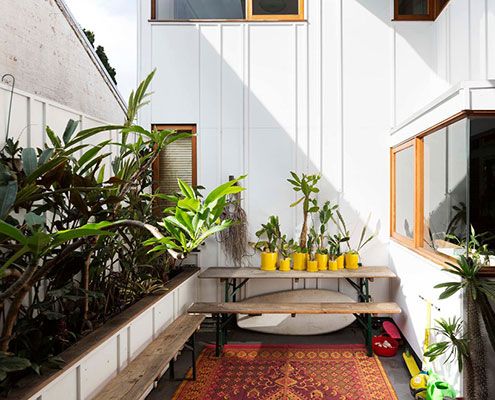
Two Eclectic New Homes in Marrickville Offer a New Way of Densification…
An eclectic couple of homes in Sydney's Marrickville demonstrates a new model for urban consolidation…
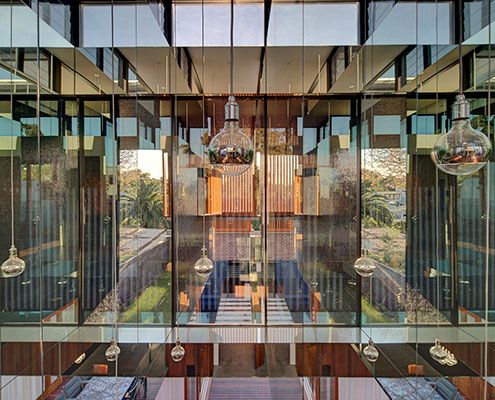
Spiegel Haus Was an Opportunity for Architects to Experiment
A mirror-lined void brings light deep into a square floor plan and above spatially divides the living and dining spaces without the need for walls.
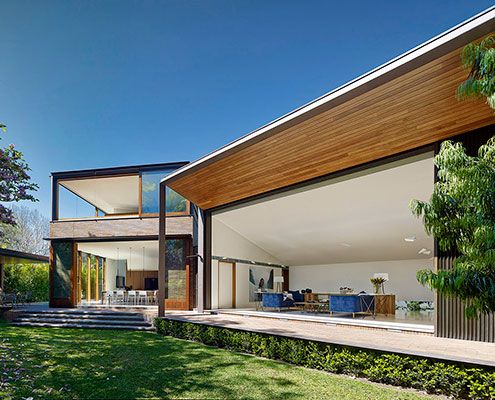
Woollahra House Makes the Best of a Compact Urban Site
A new house set in a compact urban site, Woollahra House has a relaxed yet rich garden landscape of indoor and outdoor rooms.
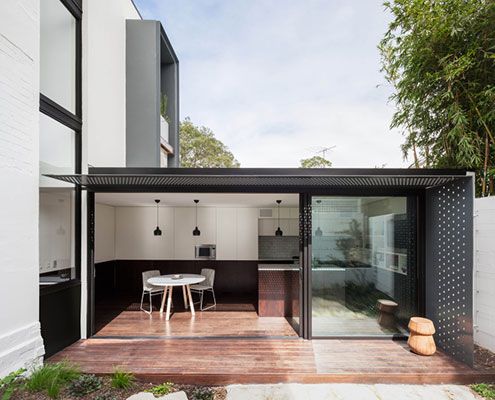
House McBeath a Tiny Terrace Gets a Modern Partner
A tiny terrace is transformed thanks to a new neighbouring addition that compliments and contrasts the original.
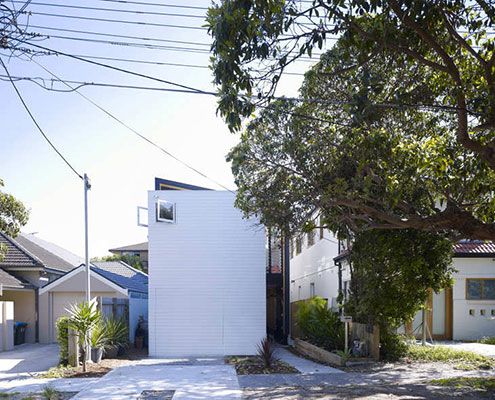
Private Spaces Hover Above the Public Spaces at House Shmukler
Shmukler House by Tribe Studio is conceived as a series of boxes suspended in a large shed-like space.
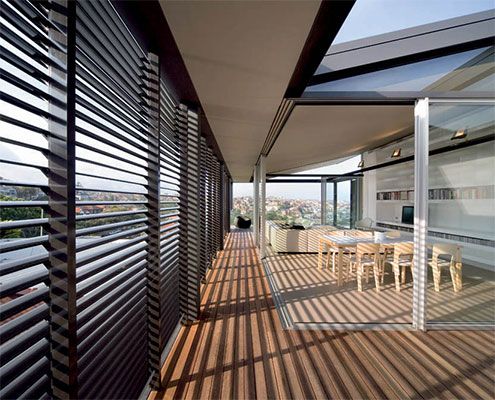
Semi-Detached House Explores How 'In-Between' Spaces Can Be Better Used
Substantial alterations to an Arts and Crafts house explores the potential of verandahs and decks to become supplemental living spaces…
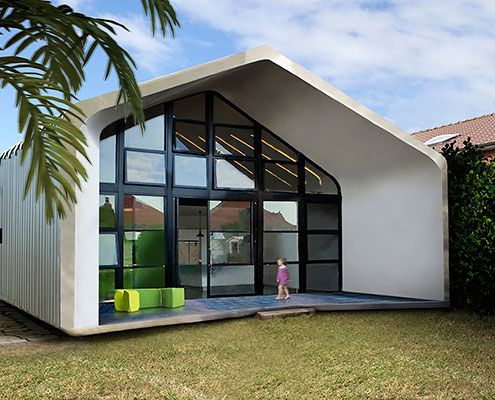
The Dalmeny's Origami-like Extension is Tech Meets Arts and Crafts
Using the latest laser-cutting technology, The Dalmeny is a shack meets tech-science hybrid solution to the generic suburban environment.
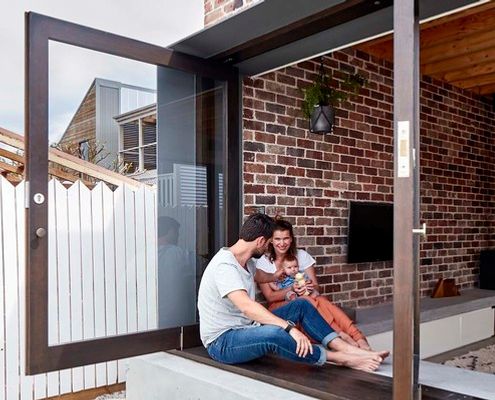
Post War Sydney Home Updated for a Young Modern Family
A home previously owned by the client's Grandmother wasn't a good fit for a young family. An innovative extension changes all that.
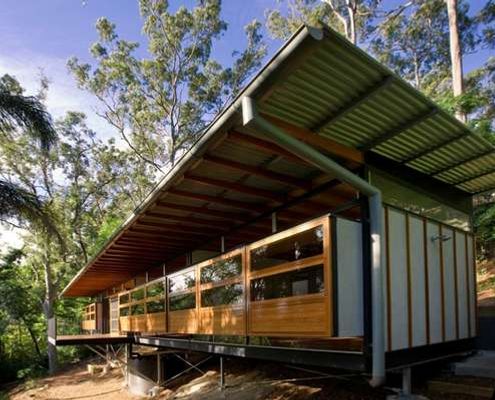
A Bush-Style Home for Beautiful Pittwater Site
Hilltop House is a small, carefully crafted dwelling on the steep eastern slopes of Pittwater, a waterway to the north of Sydney.
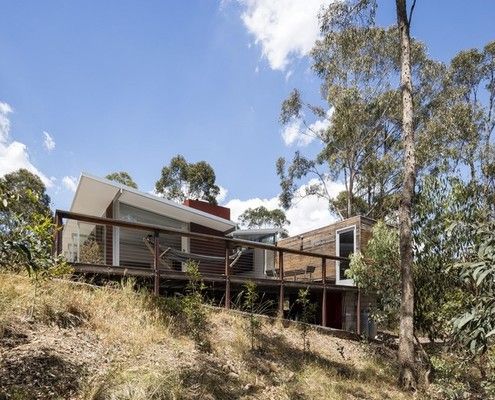
A House for Rock Climbers, Artists and, of Course, Their Friends...
Two avid climbers, a professor and a gallery owner, teamed up to build a house in the Blue Mountains to host fellow climbers and artists.
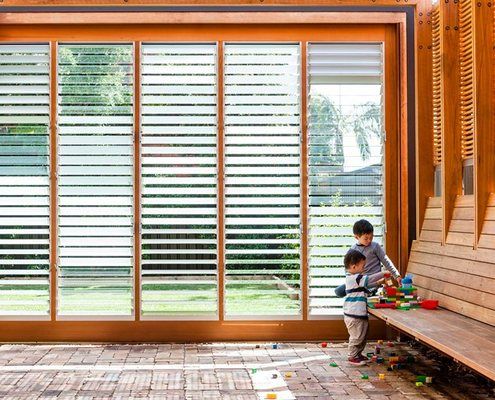
Two Oversized Sliding Doors Create a Variety of Outdoor Living Spaces
A playful rear addition maximises the possibilities for outdoor living, while bringing light and fresh breezes into the living area.
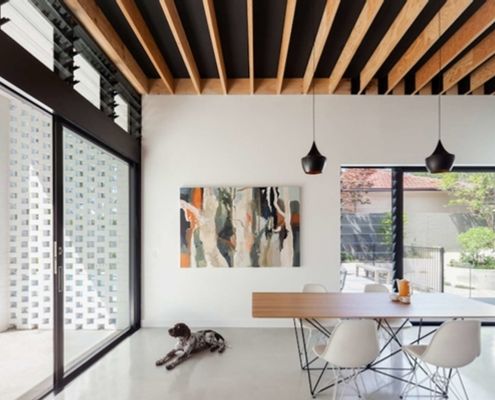
A Home Inspired by Established Scribbly Gums on the Site
Scribbly Gums on the site of this new family home inspire the use of timber internally and help to generate the colour palette.
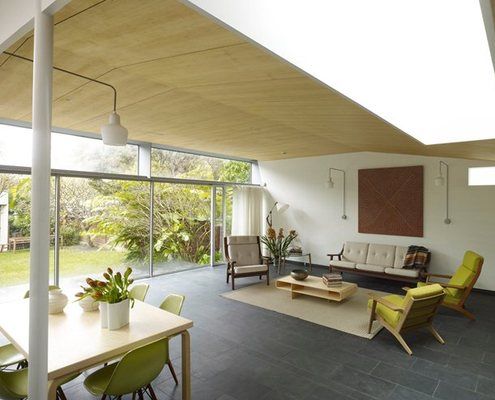
Building a New Home in a Heritage Area is Sure to Be a Challenge...
Despite strict heritage controls and a tight site, Durbach Block Jaggers Architects manage to deliver this charming and bright home.
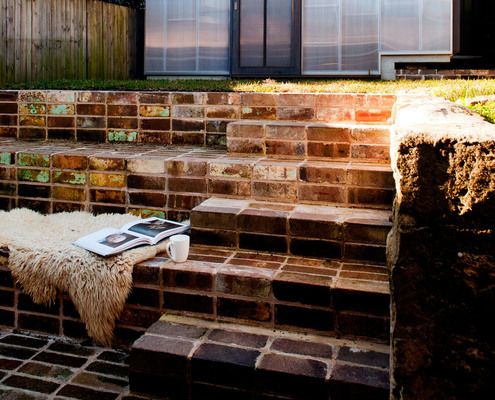
Historic Sandstone Cottage Shows Off Refined Contemporary Addition
This understated addition to an historic sandstone cottage is designed to age and weather gracefully to fit into its surrounds.
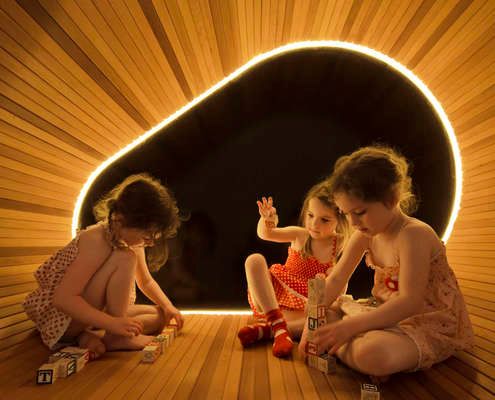
A Fun, Kid-Friendly Home for a Family with Four Children Under Four
A sculptural timber pod conceals the bathroom and laundry, allowing the living area to flow seamlessly into the garden on two sides.
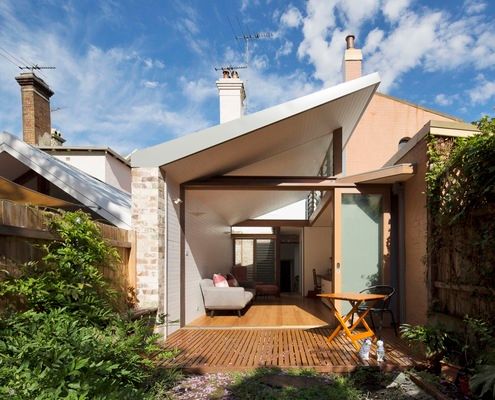
Back-of-House Renovation Makes This Courtyard House an All-Seasons Home
Alterations to the rear of this house to draw in green vistas, sunlight and cooling breezes making the most of the weather year-round.
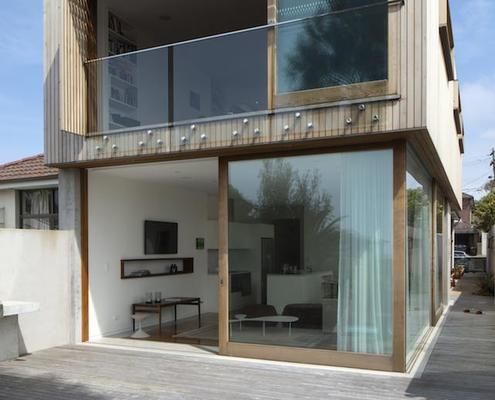
An Efficient Layout Transforms Family Living in This Sydney Semi
Defying gravity, a protected timber box for sleeping zones sits on top of a glass box for living in this renovation of a Sydney semi...
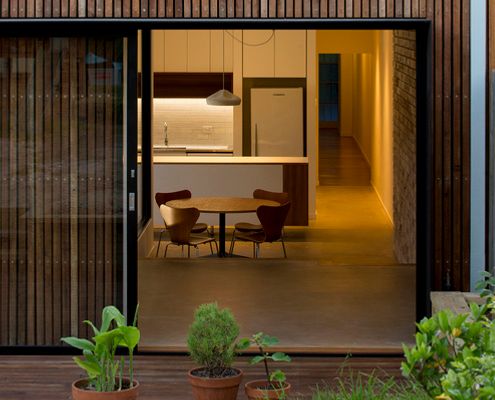
Cut-away Roof House: A Contemporary Addition that Looks Right at Home
Additional floor area provided by this renovation offers much needed functional space for a growing family, without any excess or waste.
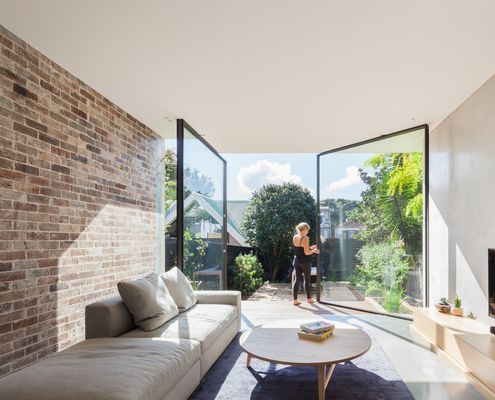
A Semi-Detached House is Freed From an Eternity of Darkness
A dark semi-detached D House is now a bright and lively space with a wall of glass that opens to dissolve the end wall into the garden.
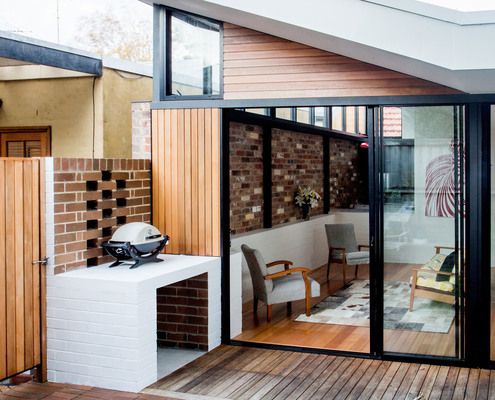
Reclaimed Bricks Provide Warmth and Solidity to Otherwise Light Home
Reclaimed bricks are used in various ways to bring a sense of history and weight to this inner-city extension.
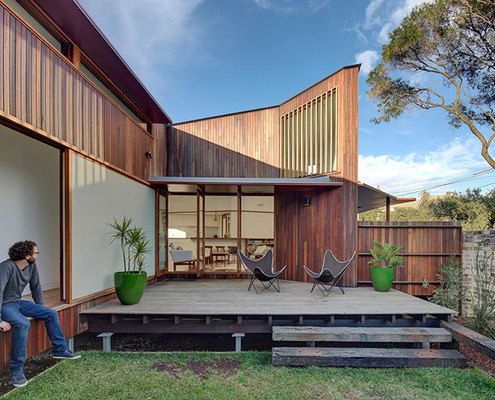
Marrickville Courtyard House is a Subdivision that Doesn't Dominate
Carefully planned around a central courtyard to maximise light and connection to the garden while minimising its impact on the street.
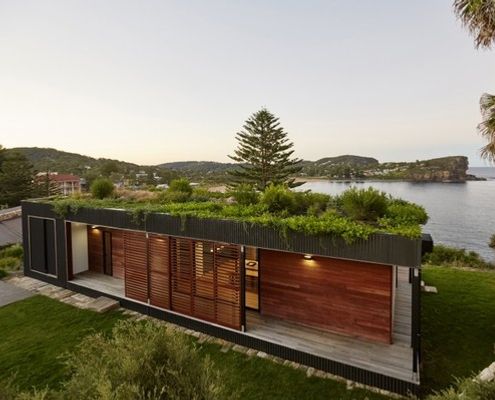
This Green Roofed Beach House Arrived on the Back of a Truck
With a green roof and other sustainable elements this beach-side residence touches the earth lightly physically and metaphorically.
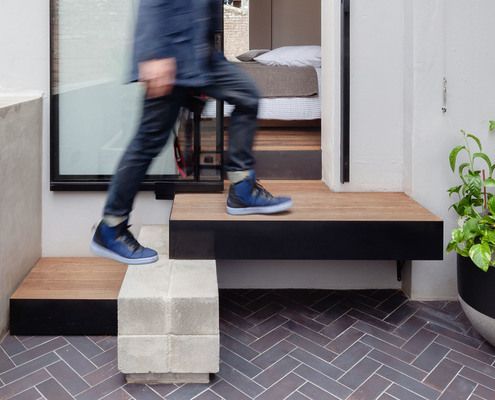
Double Life House is an Introverts' Retreat from an Extroverted World
If you're an introvert you'll know that the world we live in can be overwhelming at times. Sometimes you need somewhere to hideout...
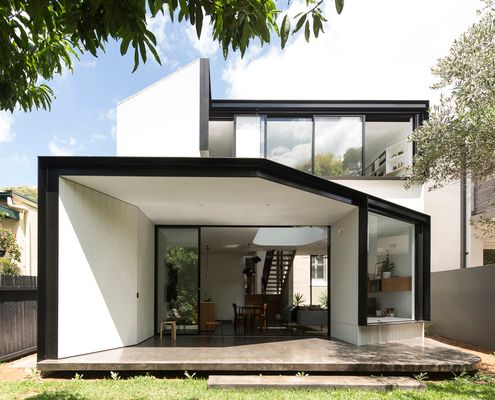
A New Two-Storey Living Space Unfurls From Original Federation Home
In contrast the cellular plan of the existing Federation-era home, this light extension is open-plan where spaces overlap and interact.
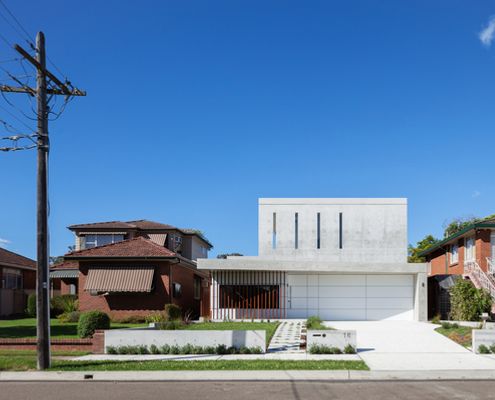
Take One Look at This Home and Guess What The Owners Do for a Living
Built almost entirely from concrete, this striking new home makes a solid statement. It's also pretty good advertising for the owners!
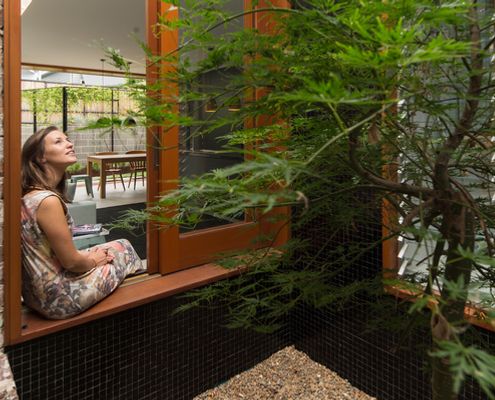
Down Size Up Size House Has the Flexibility to Change With Its Family
"Our clients now enjoy a home flexible enough to allow for their family to grow, without creating excessive rooms."
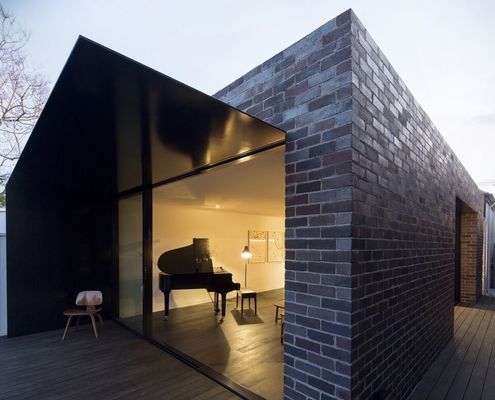
Derelict Inner-city House Now a Sophisticated Home for Two Musicians
The journey through this home is one of contrasting light, colour and materials, making this narrow extension feel bright, warm and rich.
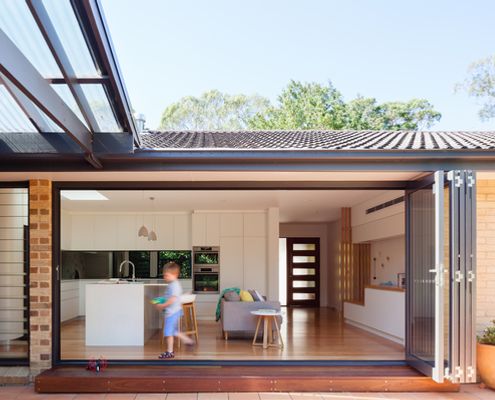
This Home Shines By Extending the Living Area Into the Verandah
Meaning 'shield' in Old French, Escu House creates an expanded North facing living area protected by floor to ceiling timber screen.
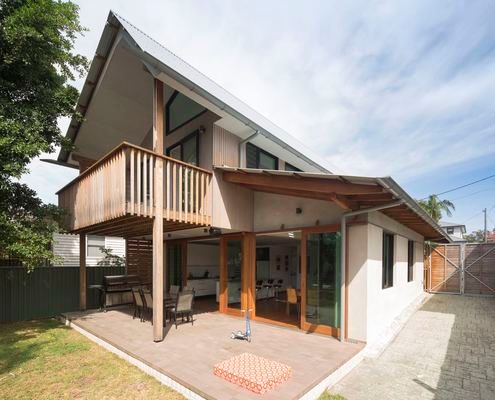
Sustainability-Minded House for an Average Family With a Lot of 'Stuff'
It takes a lot of 'stuff' to run a family. Just because you're interested in sustainability doesn't mean you need to go without...
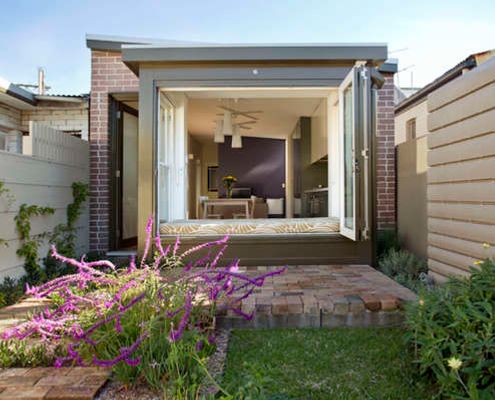
Modern Bay Window Creates a Space to Sit and Linger Outside
Rather than bifold doors, the rear of this house has a window seat with opening bifold windows to create an indoor/outdoor space.
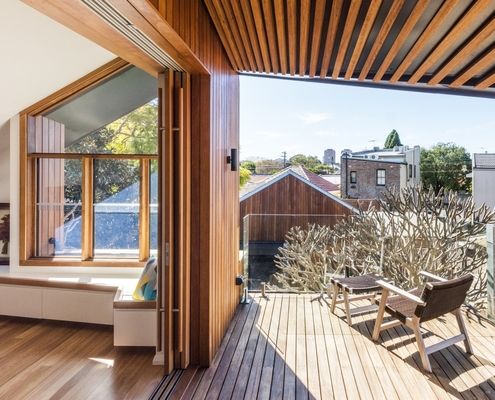
Is Some Private Adult Space and More Storage on Your List of Wants?
Finding a way to create a private retreat space for the parents of a growing family plus extra storage area in a heritage home...
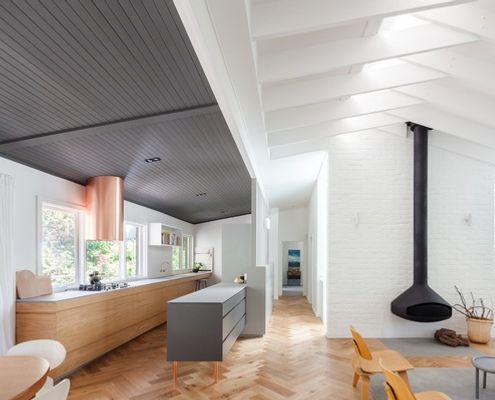
Making the Spaces in Your Home Work for the Way You Live as a Family
With our home that was feeling a bit tired and out of step with the way this family lives, a rethink and renovation was in order.
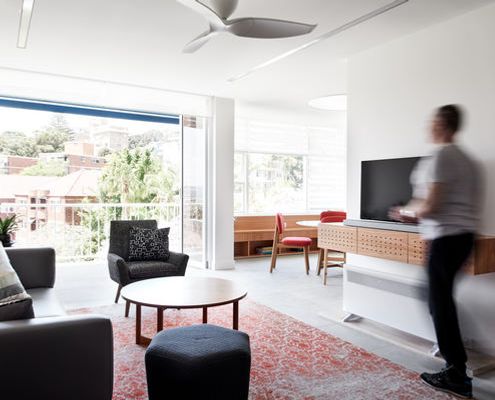
What Happens When Mid-Century Modern Fuses with Japanese Zen?
This Sydney apartment has undergone a clever and refreshing renovation which uses joinery and detailing to create a grounding calm.
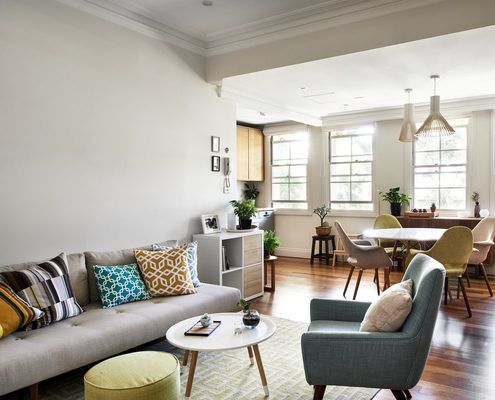
Relocating the Bathroom Transforms This Heritage Apartment
It can be costly, but moving the 'unmovable' like a bathroom or kitchen in your renovation could be the best decision you'll make.
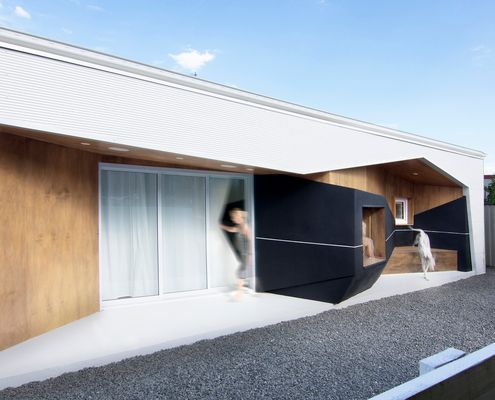
There's a Fully Equipped House Tucked Into This Suburban Backyard
This striking house of contrasting black and white with touches of warming timber is exciting and dynamic in-spite of its compact size.
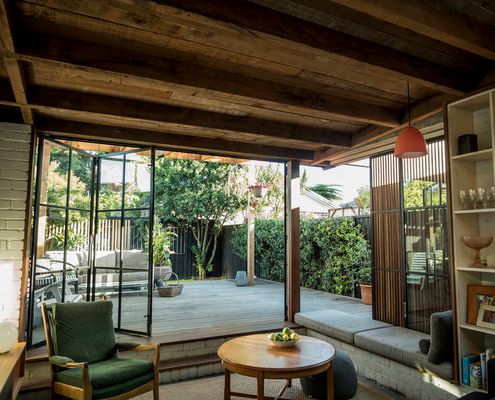
Light Streams Into This Compact yet Versatile Open-Plan Living Area
Combining rich, raw materials and plenty of natural light, this compact living area feels larger and more luxurious than its footprint.
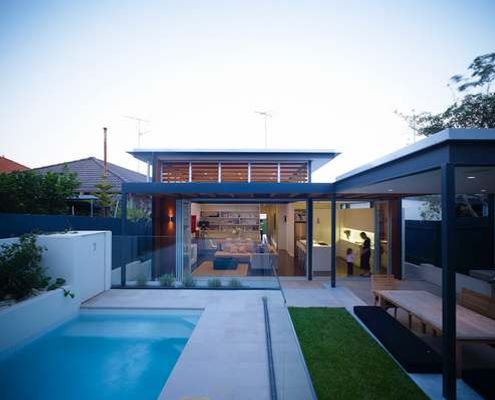
Could You Live Overseas During the Construction of Your Home?
With a good architect, much of the stress of building can be alleviated. This home was renovated while the owners were overseas!
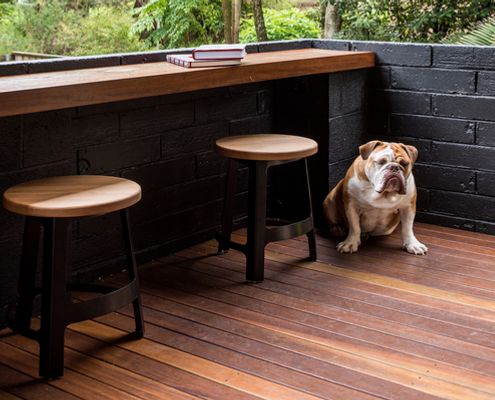
1970s Apartment Update for a Professional Couple and Their Bulldog
By opening up to kitchen to the living area and creating a better connection to the deck, this apartment makes better use of its space.
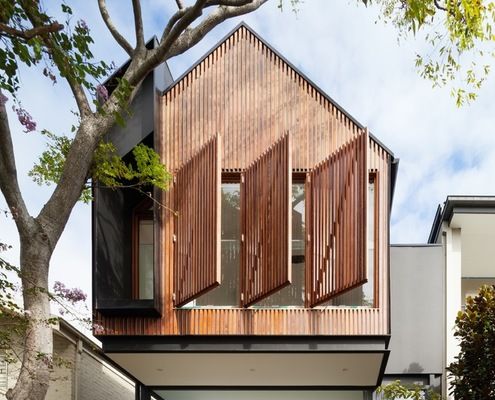
Don't Be Fooled By The Classic Gabled Exterior, This is a Fun Home
This home manages to be thoroughly modern while mimicking the classic gabled form of children's drawings and doll's houses.
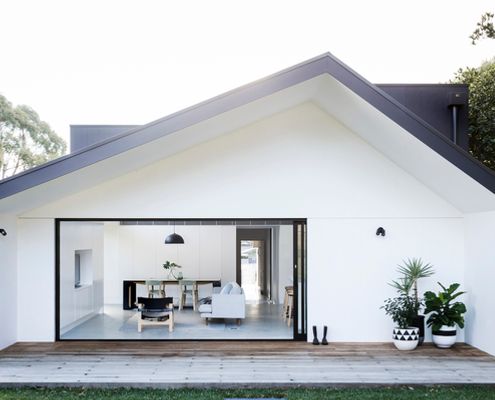
Meet the Modular Home Design Inspired by a Piece of IKEA Furniture
With a grid system and the flexibility to adapt to various sites and needs, Allen Key House is the 'Billy' of the housing world.
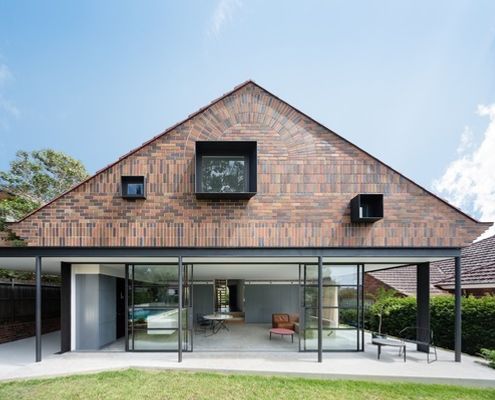
A Quirky Renovation Beautifully Reinterprets this 1930s Bungalow
Inspired by the whimsical flourishes of the original 1930s home this renovation reinterprets brick sunbursts and Tudor detailing.
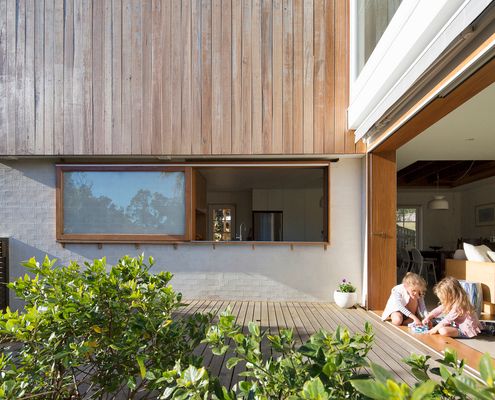
How Can You Fit a Family of Six in 140 Square Metres?
This compact family home uses the power of the sun for heating and cooling, keeping a family of six happy and comfortable.
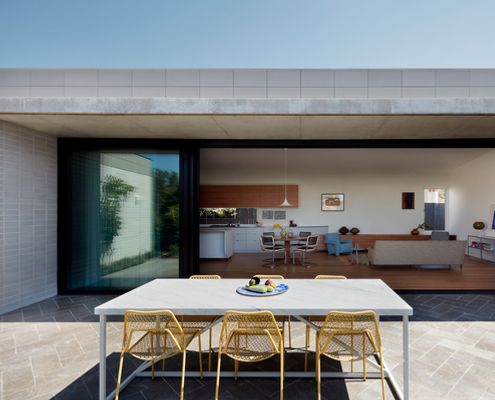
This Sydney Home Turns the Traditional Aussie House on its Side
A typical Australian home uses the full width of the block and puts a garden in front and out the back; this home is far from typical.
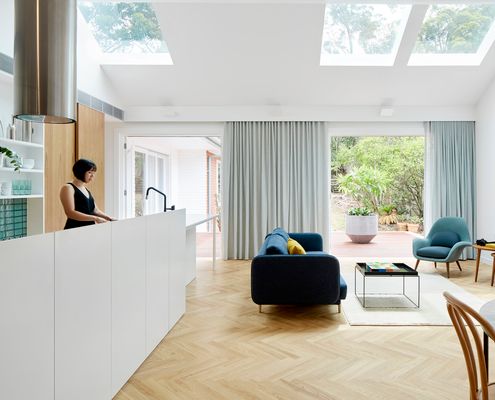
A Renovation Which Resulted in Less, Not More. But Who's Complaining?
Sometimes, reevaluating and reconfiguring what you have proves that you already have enough. It did for this family of five...
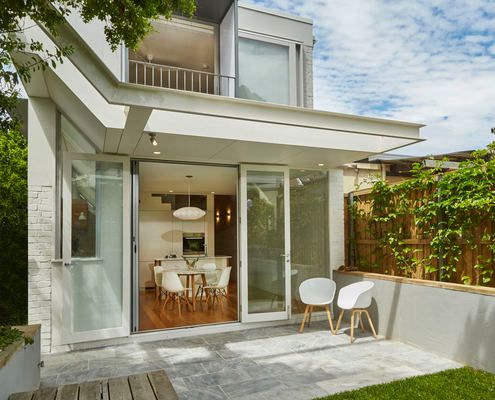
Ingenious Clerestory Window Lets Light In Where You'd Least Expect It
Just because you have a narrow block without a north-facing backyard doesn't mean you have to sacrifice light, views and ventilation.
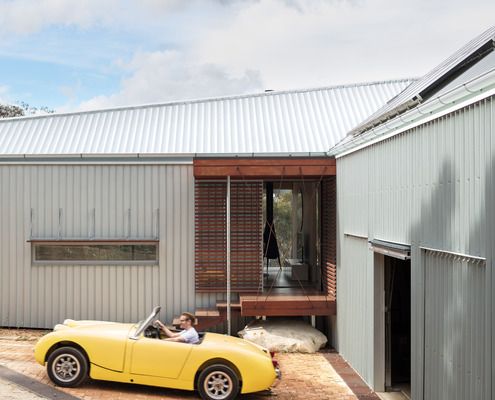
From Partially Completed Project Home to Modern, Energy Efficient Home
Working with what was already there to create a modern family home had its challenges on this bushland site in the Blue Mountains.
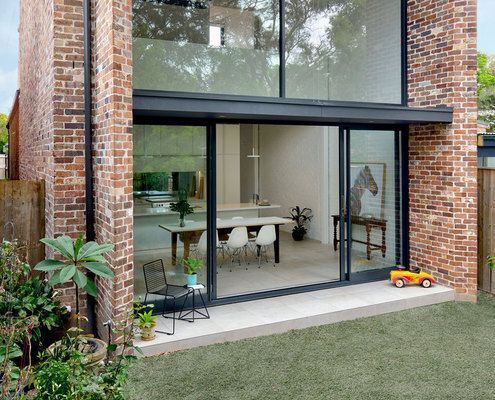
A New Addition Frames a Leafy Outlook in the Backyard of This Home
The aperture-like addition to this heritage home carefully frames the best views and lets light into the new living spaces.
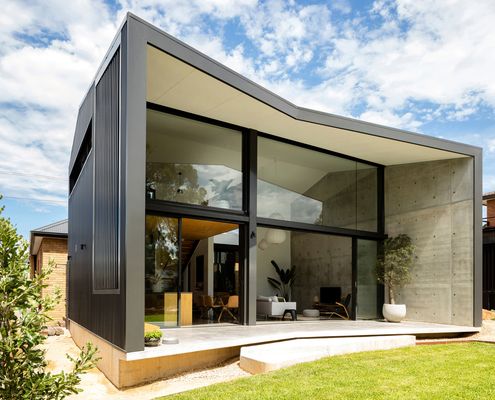
Contrasting Addition Complements a Sixties Yellow Brick Home
The good qualities of both old and new are highlighted by creating an addition which is the binary opposite of the original.
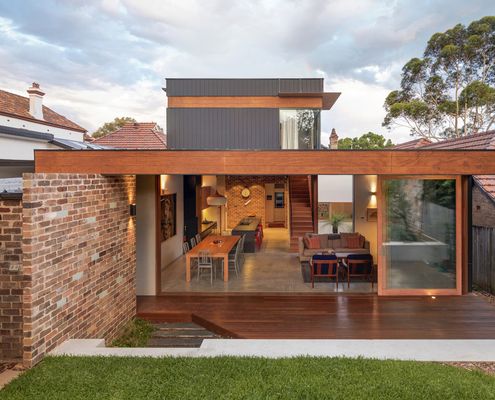
A Clever Addition Traps the Sun to Keep This Home Comfortable
This family were miserable in their south-facing living areas, but thanks to a clever addition, their home is now light and bright.
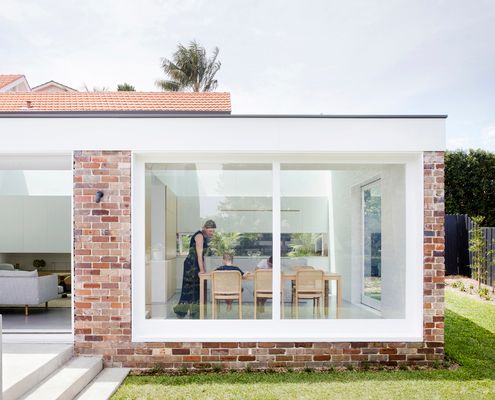
New Addition Steps Down Half a Level to Reunite House and Garden
Previously cut off from the backyard by a hefty level change, this new addition flows effortlessly between inside and out.
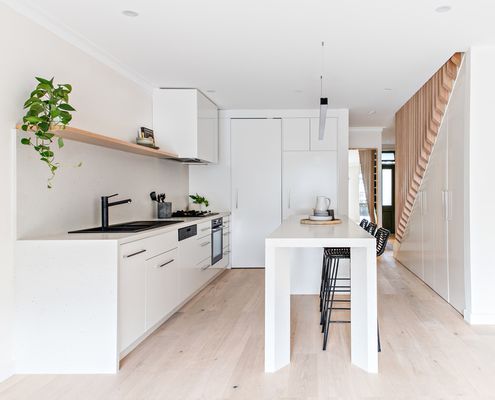
Seven Seats Around an Island Bench is Perfect for a Dinner Party
What this home lacks in a dining room is made up for with a fun, communal island bench for seven: a perfect way to host a dinner party.
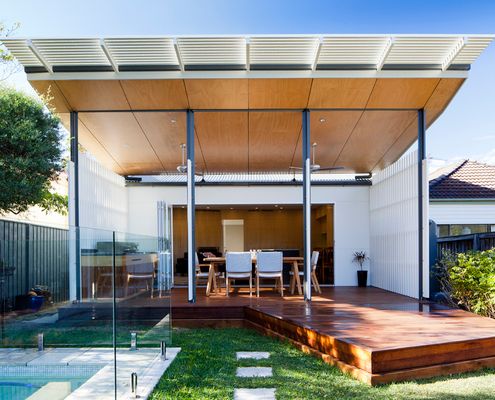
Open Up and Let Me In: a Simple, But Inspired Transformation
A new covered deck is the showpiece of this home's transformation, drawing its owners out to enjoy the backyard.
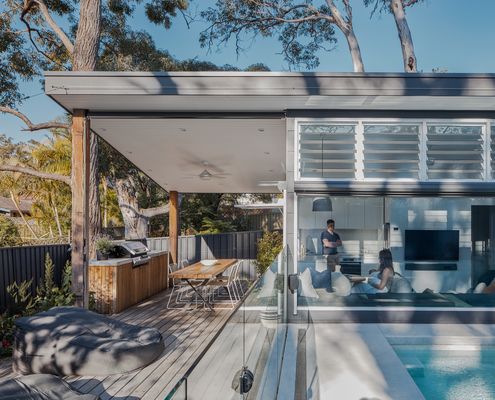
Fitting a Family of Four in 32m²: How Much Space Do You Really Need?
The secret to this Tiny Haus's success? Creating easy access to the outdoors, so 32 square metres doesn't feel like 32 square metres.
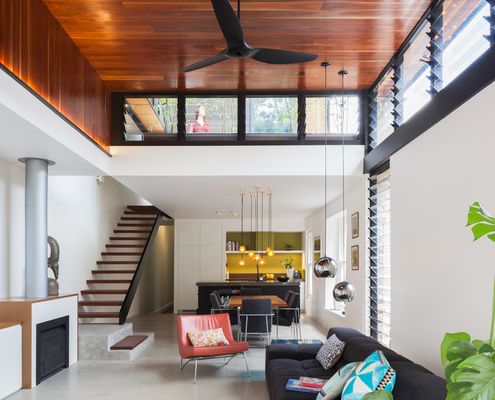
Splice House Fuses Old and New With Sneaky Precision
In an area with challenging heritage overlays, Splice House fits an impressive modern addition within the allowable setbacks...
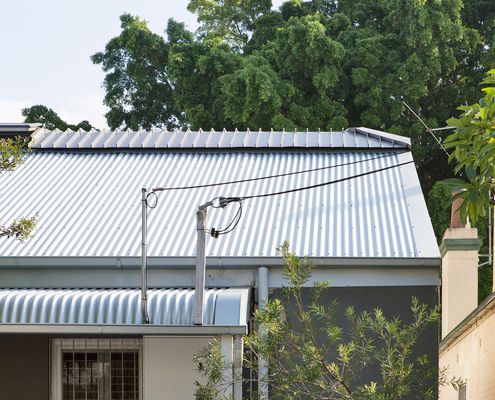
Roofline of New Addition Extends Off Original Like a Fluttering Flag
A double-storey addition sensitively extends the original home, unfurling from the original roofline to create a light-filled home.
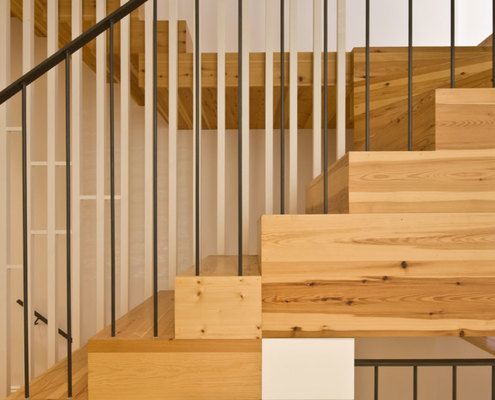
An Escher-inspired Stair Makes Living in 4 Storey Terrace More Fun
When you have to hike up and down stairs all day, they may as well be fun! A new stair brings light and novelty to this home.
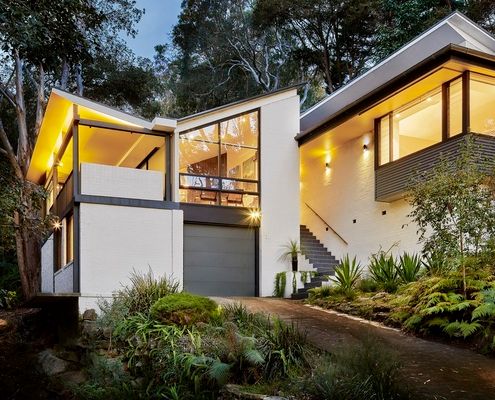
A 60s House Renovation Draws Inspiration From the Original Home
This 1960s home originally designed by Peter Johnson is updated to take advantage of its location without losing what makes it special.
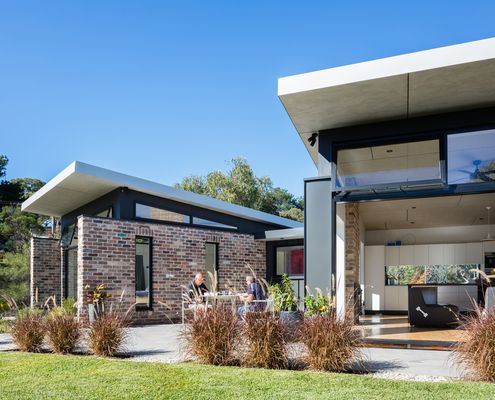
A Granny Flat Doesn't Need to Be a Caravan-Sized Blob in the Backyard
This granny (and gramps) flat is the perfect place for a retired couple to call home: close to family, yet private and comfortable.
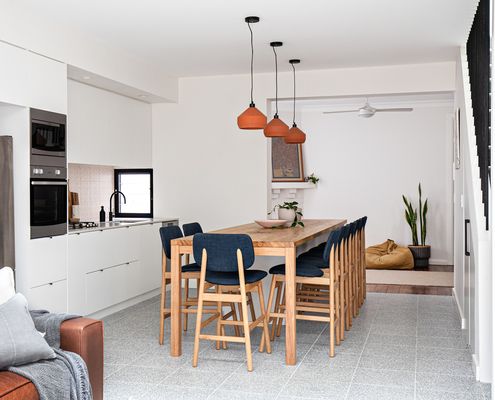
Fun-filled Addition Transforms One-bedroom Cottage Into a Family Home
An injection of pattern and brings plenty of personality to this cottage addition, perfect for a creative young family.
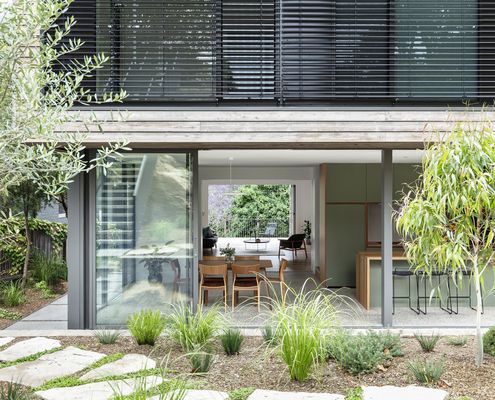
It's Hard to Believe This Home is Tucked in Sydney's Inner-west.
With its lush, wild setting, this home could be worlds away from the city and that's exactly what the owners wanted to achieve.
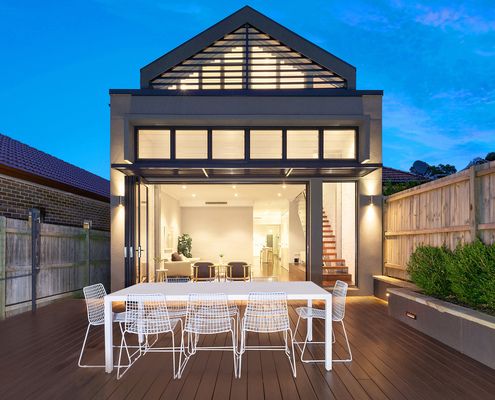
Why Move When Renovating Means You Can Achieve Everything You Want?
The only way was up at this home, but renovating meant this family were able to achieve everything they wanted without having to move.
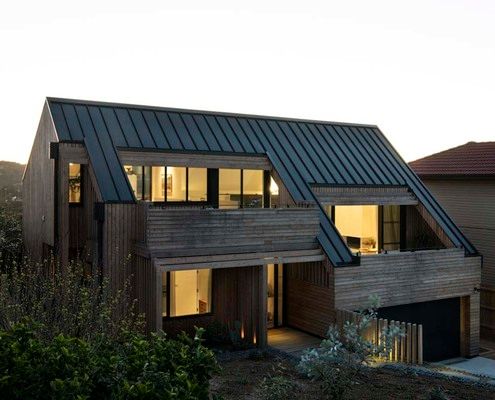
A Beach House That Feels Private Without Missing the Views
A beach house doesn't need to feel like a glass box on stilts, this home feels intimate while still celebrating the views.
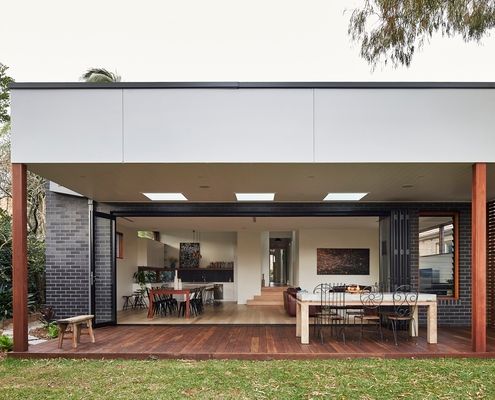
Step Down Into This New Airy Pavilion Which Spills Into the Backyard
Perfect for entertaining, this new living pavilion at the back of a 1910s home is light, airy and open to the backyard.
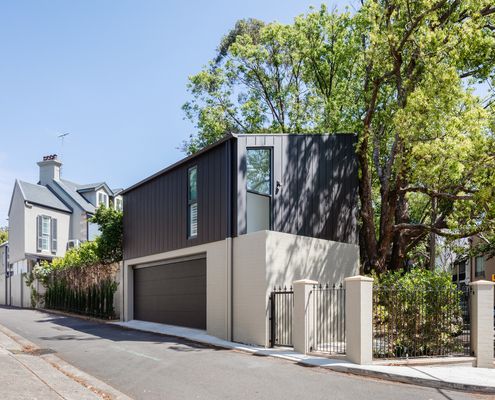
A Stunning Self-contained Studio Perched Among the Trees
Sitting on top of the garage with leafy views, the new self-contained living space is perfect for adult children or visiting family.
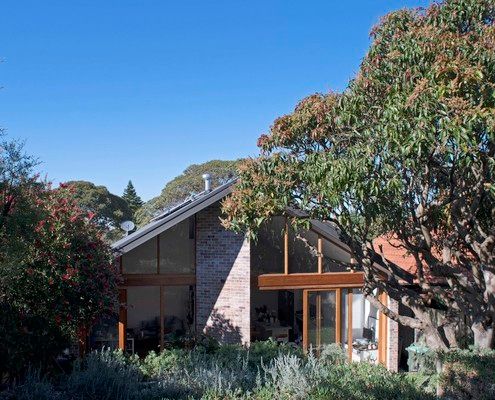
Extending the Original Roofline Creates Stunning Cathedral Ceilings
Wanting a place to entertain friends and family, this new addition creates a grand living area overlooking the garden
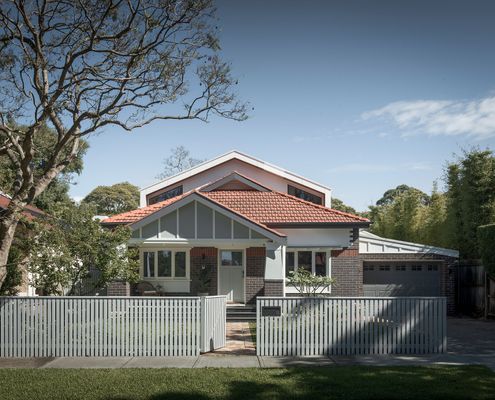
Transforming a Fixer-Upper into a Dream Passive House Renovation
Discover how a dilapidated property was reborn as a stunning, sustainable Passive House, blending modern needs with classic charm.
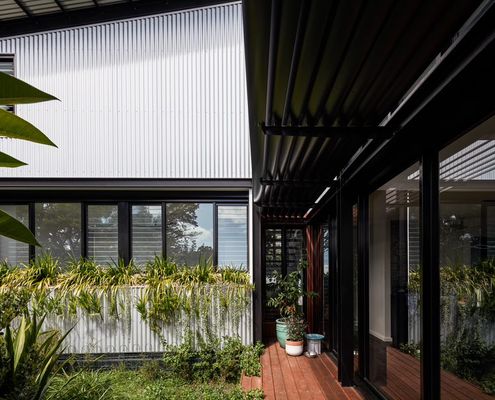
Imagine if more suburban homes looked and functioned like this…
A suburban home designed for the Australian landscape and climate. If our suburbs looked like this, imagine what we could create.
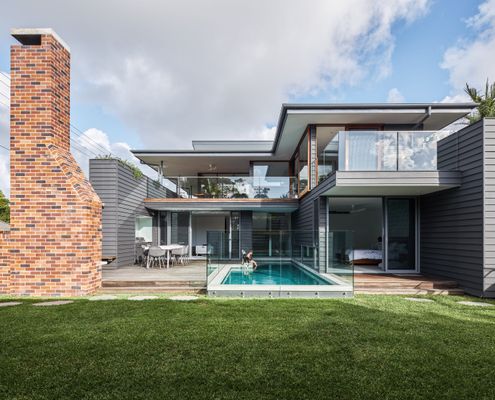
A Future-Proof Home Embraces its Location for Ideal Australian Living
A striking future-proof home designed to blend indoor and outdoor spaces while capturing stunning parkland and river views.
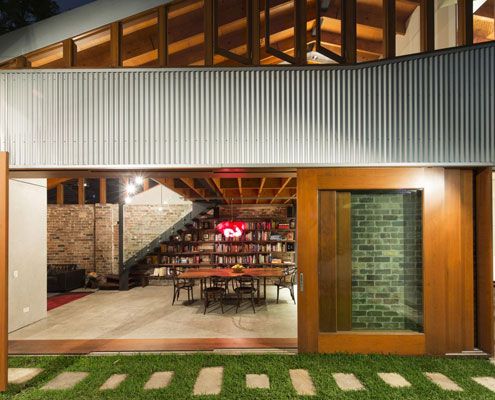
A Former Cowshed is Transformed Into a Modern Home
Since the cows moved out, this old shed has been transformed into a modern home for humans
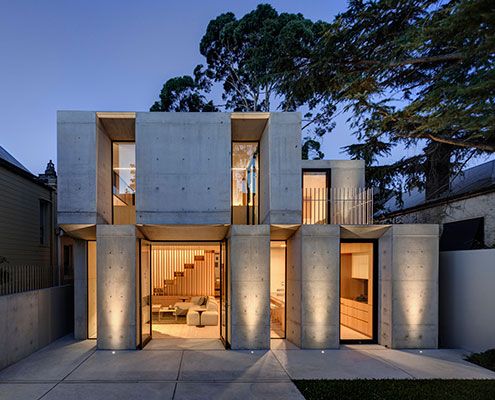
Concrete Has Never Looked Sexier than at Glebe House
Off form concrete draws on the solidity of an original masonry structure whilst introducing a new materiality at this home in Glebe.
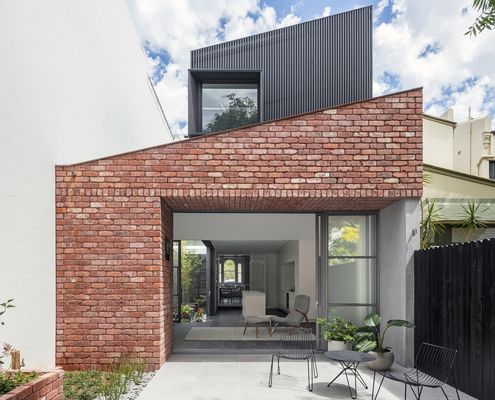
New Additions Transform This Terrace Into a Multi-generational Home
New living areas and a backyard studio centred around a landscaped courtyard make this home perfect for current and future generations.
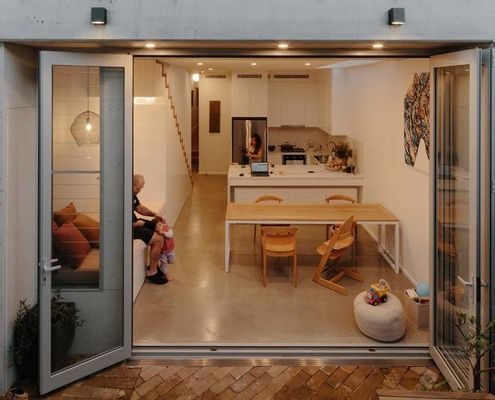
Addition on a Narrow Four Metre-wide Site Defies Its Constraints
Defying its narrow site, challenging east-west orientation and heritage restrictions, this skinny home manages to feel spacious.
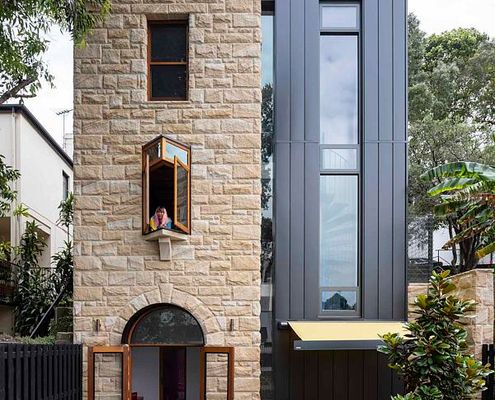
A renovation with an heir of whimsy (pardon the pun)...
This fun-filled renovation and extension of a local landmark is perfect for anyone who’s ever dreamed of living in a castle!
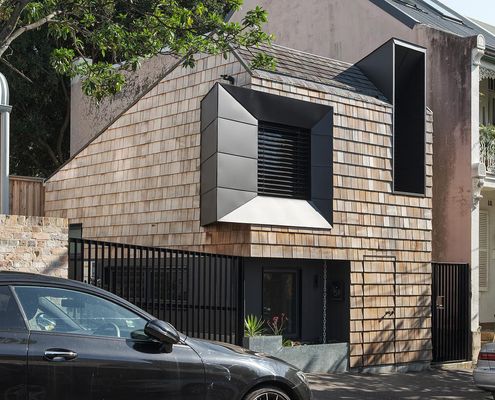
Small Space, Huge Potential: The secret of this compact inner-city home...
This clever home injects flexibility, functionality and sustainability into a seemingly impossible 27 square metre footprint...
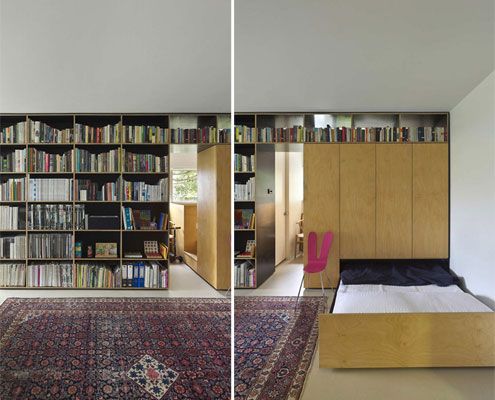
Potts Point Apartment: A Versatile Home Created in A Tiny Apartment
When you've got a growing family, only 36 m<sup>2</sup> and a limited budget to play with, it takes a lot of imagination to create a workable living space…
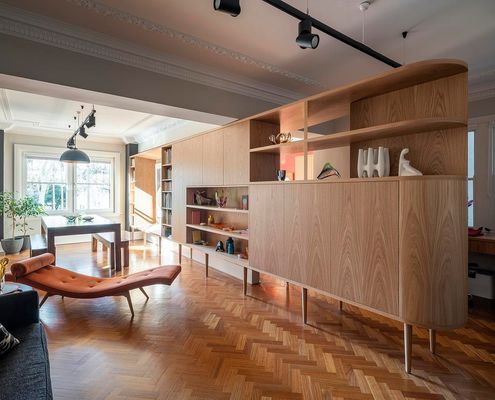
Clever joinery unit is the Swiss Army Knife for apartment living
You won't believe how this 8.2m joinery unit transforms a compact apartment into a creative haven for this retired couple...
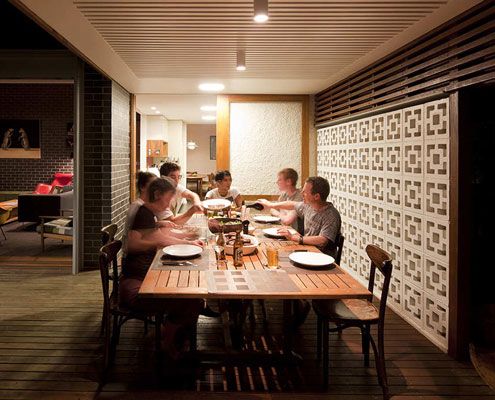
Haberfield House: Complimentary Addition in a Federation Neighborhood
Haberfield House demonstrates an innovative response to restrictive heritage controls in an historical neighborhood.
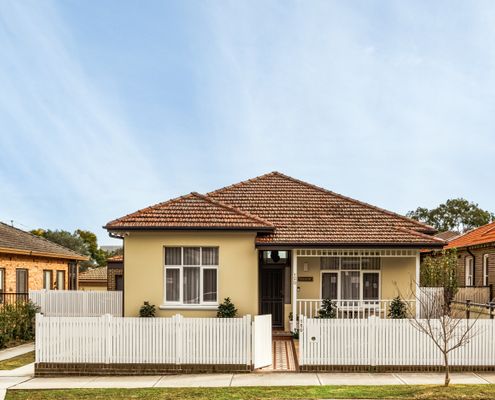
From Neglected to Neighbourhood Gem in Haberfield
A beautiful heritage revival breathes new life into this old gem.
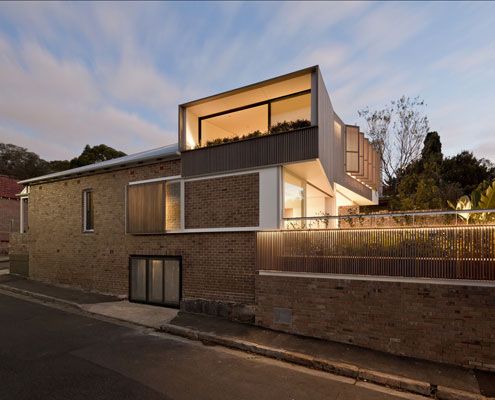
Balmain Houses: Neighboring Family Homes Become Interconnected
Side-by-side homes owned by two generations of the same family get an addition that explores interconnectedness and independence.
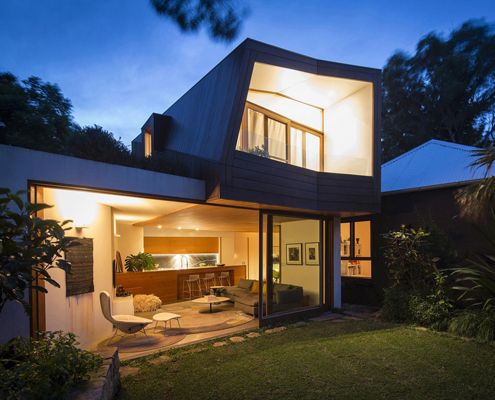
Balmain House: Generous, light-filled living spaces for a young family
Talk about a constrained site - this light-filled addition is a small inner city block sandwiched between 14 adjacent properties.
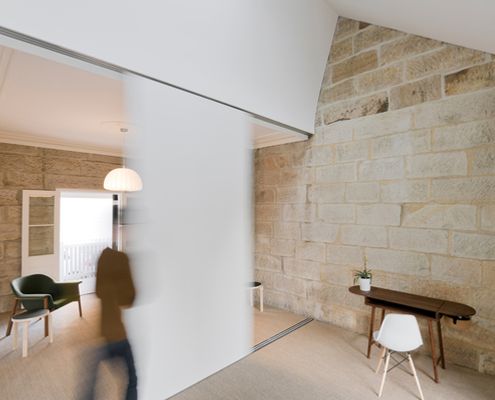
Rejuvenating a Sydney Sandstone While Respecting its Heritage Value
One of Balmain's earliest homes, a humble sandstone cottage, is renovated to reveal its inherent beauty - revealing layers of history.
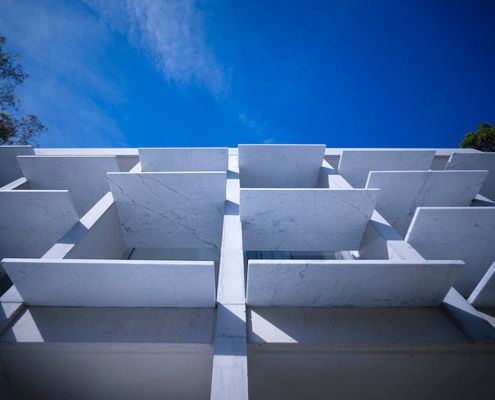
A Rear Facade Playfully Filters and Disperses Light at Balmain House
Slabs of marble balanced between columns of concrete bounce and disperse light into the double-height living area of Balmain House.
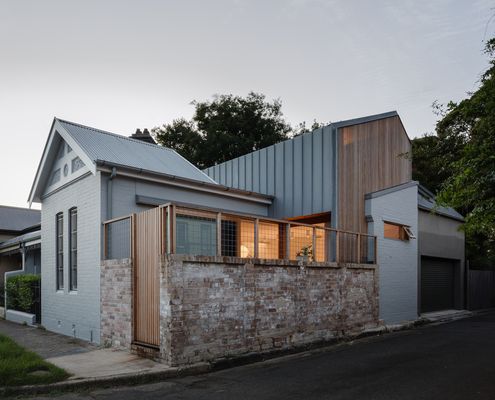
Clever Renovation to a Small, Corner Site in a Heritage Area
This home defies its tight site by using screening and careful window placement to grab light and views without exposing itself.
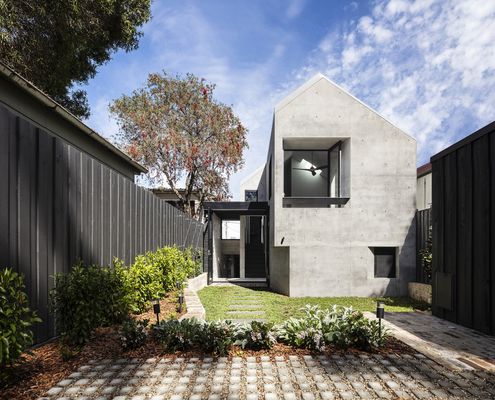
A Dramatic Concrete and Brick Addition to an Old Sandstone Cottage
Emulating the solidity of the original 150-year-old cottage, this concrete and brick addition is sure to be around in another 150 years!
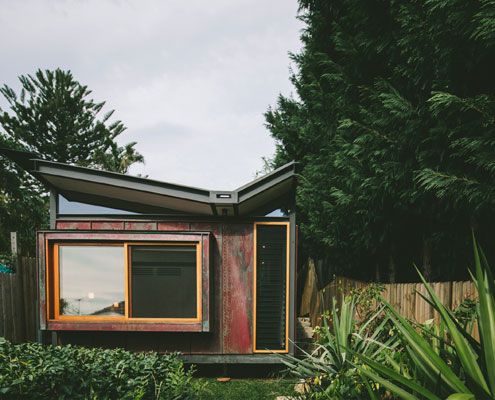
Quality Trumps Quantity in this Small House of Rich Materials
This coastal cottage proves that quality always trumps quantity. The small house will age gracefully thanks to quality materials.
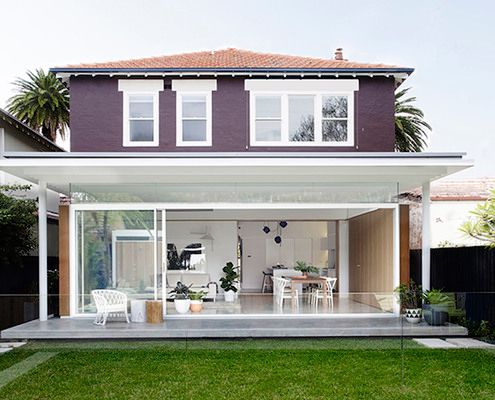
Turning Two Art Deco Duplex Apartments Into One Modern Family Home
'When Two Become One'. Not just a Spice Girls hit, also the story of transforming two duplex apartments into one cohesive family home.
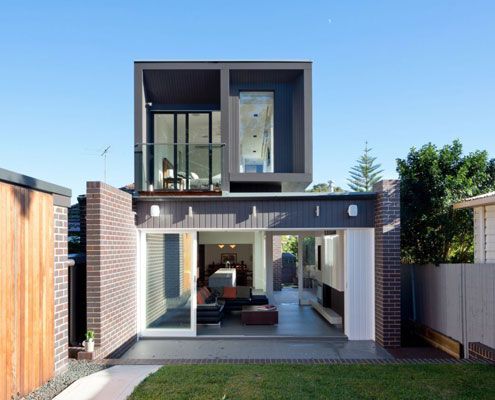
G_House: Sunny Courtyard is the Focus For a Bright New Addition
Semi-detached house revitalized for a young couple's contemporary lives. The transformation creates a bright new home.
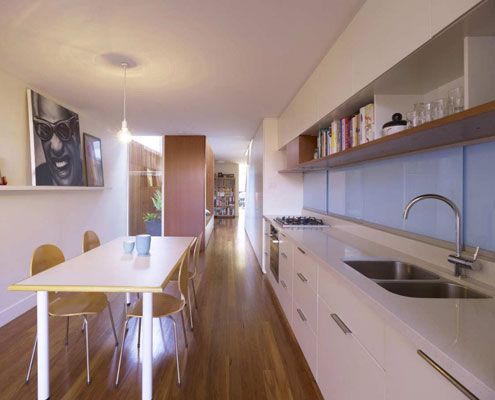
Erskineville House: A light-well void creates a surprisingly generous sense of space
The narrow (3.9 meter) Erskineville House gets a spacious and light makeover thanks to a double height, multi-functional light-well.
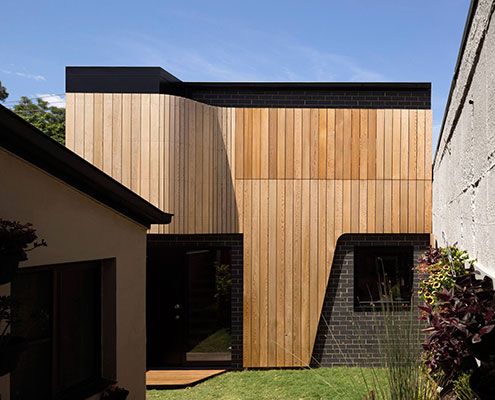
Erskineville Studio Transforms this Dingy Urban Lane
The future of suburban laneways is vibrant and active if this Erskineville Studio project by Pivot Architects is anything to go by.
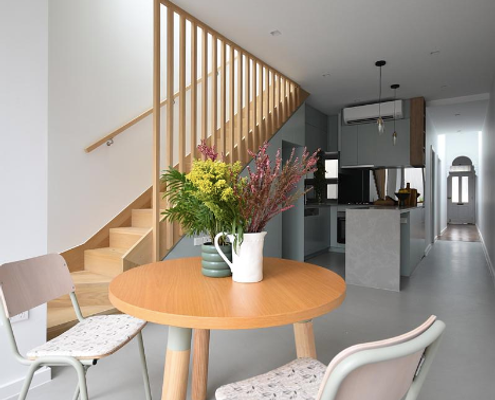
Terrace Transformation: Maximising space on a long, narrow site
Every millimetre is put to good use with multifunctional joinery, and space-enhancing tactics in this terrace transformation.
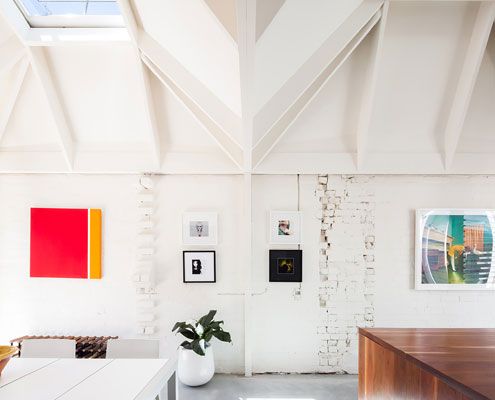
Light Cannon House: Sculpted Roof Draws Light Deep Into This Home
A previously dark terrace is transformed into a light and bright home with the help of some unusual 'light cannons'.
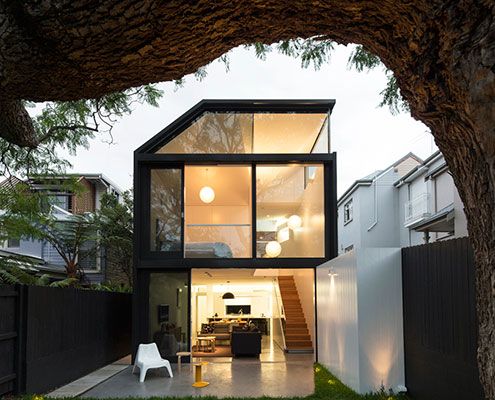
Cosgriff House: Semi-Subterranean Extension for Backyard Connection
A new rear extension, much of which is under the existing house, creates a new-found connection to the backyard on this sloping site.
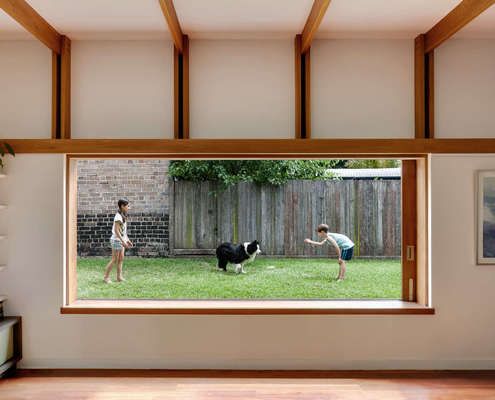
Remnants of the Original House Give This Home a Sense of Wilderness
Parts of the original house are left intact to create sheltered outdoor areas in this renovation, grounding the home to its history.
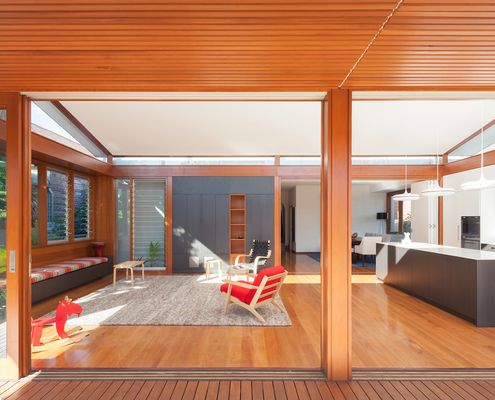
Get the Basics Right to Make Your Home As Sustainable As Possible
If you focus on the basics first in sustainable house design, everything else becomes a bonus and your reduce greenwashing overwhelm.
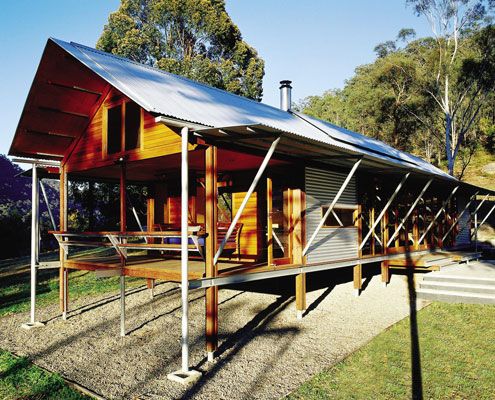
St Albans House is a Small Weekender with a Solid Link to History
A series of spaces at this small weekender create numerous places sit and enjoy the inspiring surrounds which are comfortable year round.
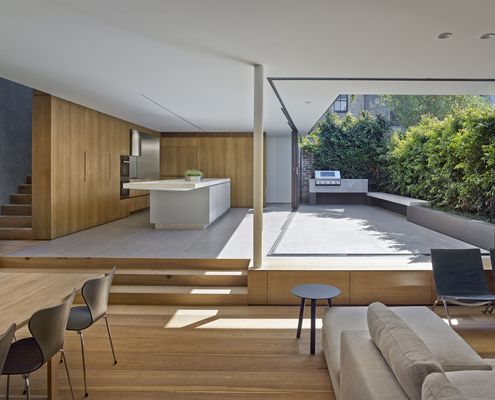
Birchgrove House Strikes Perfect Balance Between Indoor and Outdoor
It can be a challenge to enjoy indoor/outdoor living without sacrificing your privacy. Birchgrove House achieves the perfect balance.
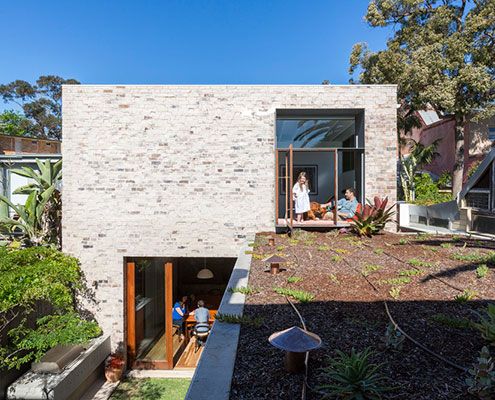
Innovative Courtyard House Replaces a Derelict Victorian-Era Home
A reinterpretation of a traditional terrace home keeps council happy, while a series of courtyards inject life into the home.
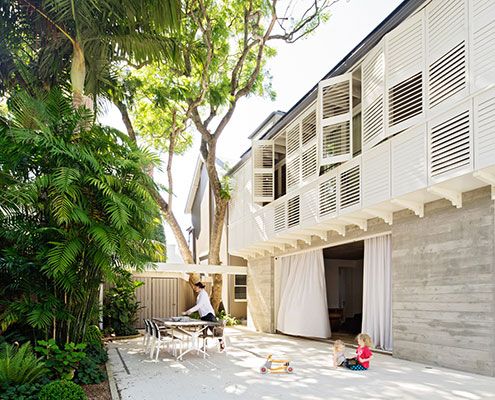
Loggia in Arcadia is a Modern Interpretation of Traditional Style
Today, thanks to a modern addition, Arcadia bears its name proudly and a family enjoy the peace and pastoral happiness of its setting.
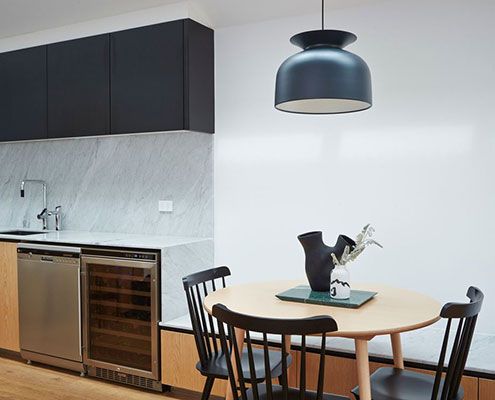
Attention to Detail Creates a Home That Can Age Gracefully
A detailed but classic palette, combined with expert attention to detail helps Paddington Terrace age gracefully as its family grows.
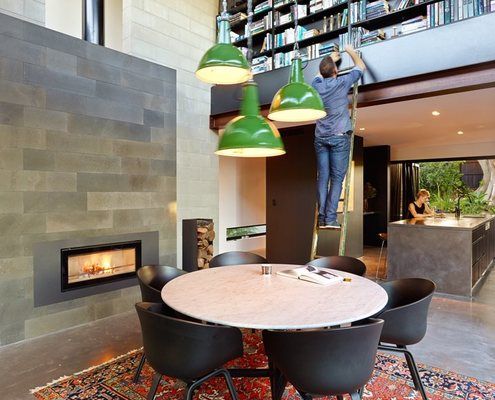
"Rigorously Contemporary" Home in an Historical Neighbourhood
This modern home in an historic neighbourhood was designed by an architect as a home for him and his family.
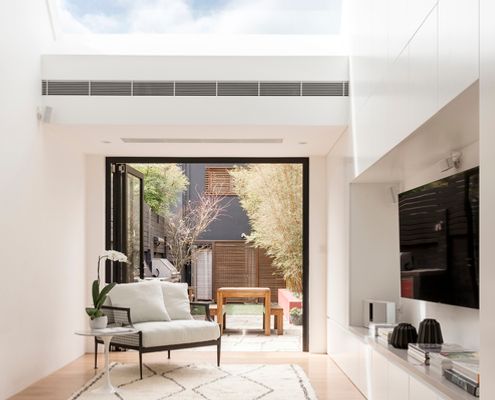
Subterranean Living Space Transformed by a Huge Skylight
With low ceilings and only the rear of this living area above ground level, this terrace needed something big to feel like a home...
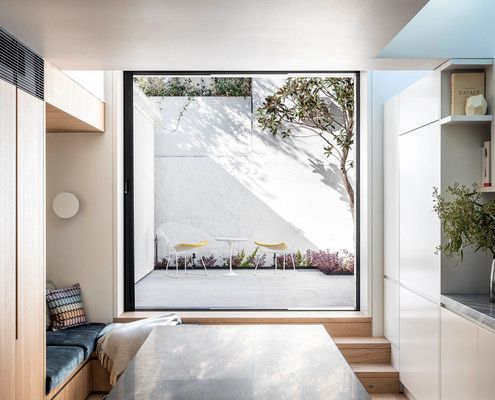
Budget-saving Becomes a Blessing at a Paddington Terrace Renovation
Like a tiny, irritating grain of sand creating a lustrous pearl, sometimes a projects' constraints lead to the most charming solutions.
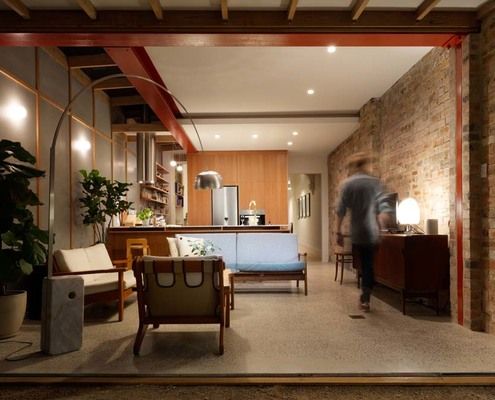
Traces of the Original Are Left to Tell the Story of Paddington Reno
The substantial renovation of this terrace transforms the home, but reminders of the past are woven in to create a rich tapestry.
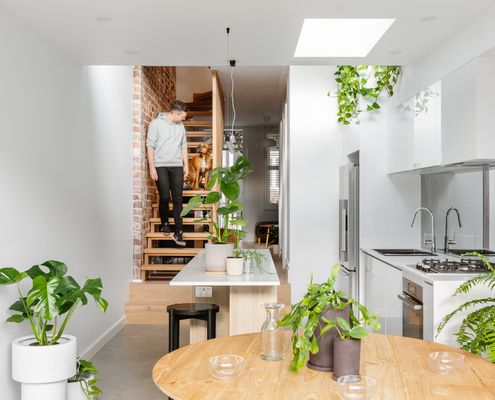
Light and Bright Addition Turns This Tiny Terrace Into Spacious Home
At 52 square metres, this two-storey terrace was about the same size as a two-bedroom apartment, now there's space to entertain guests.
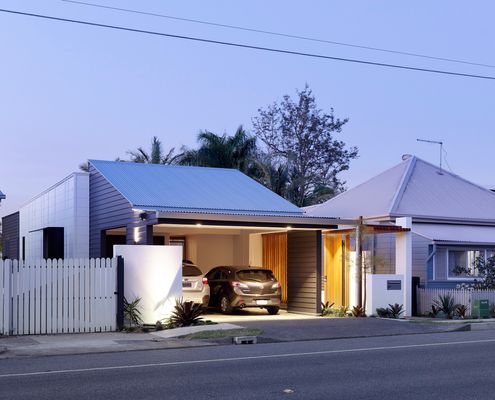
This modern Queenslander has a surprise behind its unassuming facade
Following the traditional layout at the front, this modern Queenslander defies expectations to create a vibrant modern home.
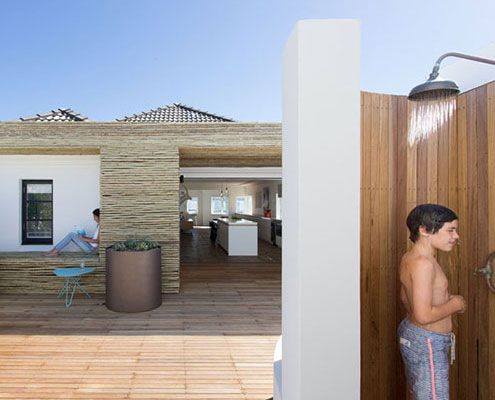
Bondi Apartment: Relaxed Beach Retreat in the Heart of Bustling Bondi
This apartment renovation in the middle of one of Sydney's busiest suburbs still manages to capture the relaxed nature of a beach house…
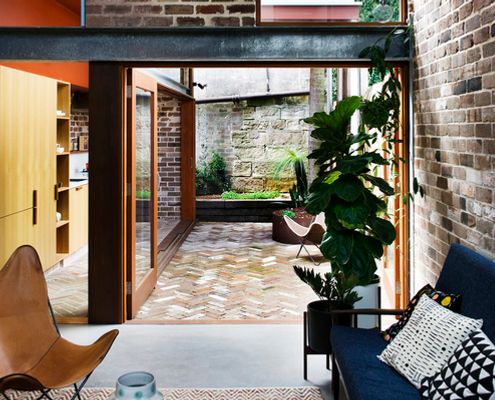
A Beautiful Warm Home is Carved Out of a Tight Block with No Views
Like a giant three dimensional puzzle this home defies its tight block with no views, houses on each side and a high wall to the north.
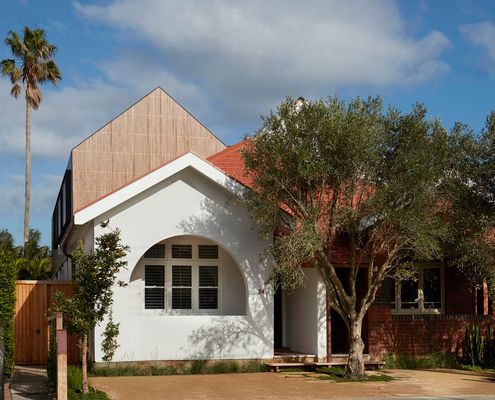
Impressive Two-storey Addition Peeks Over the Top of This Bondi Home
A new two-storey addition transforms Bill and Kate's home, connecting it to the backyard and creates dramatic interior spaces.
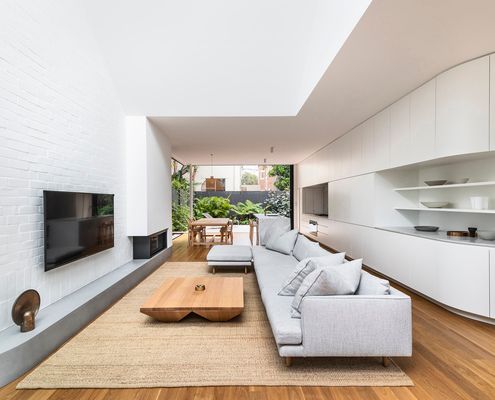
Designed Around a Central Courtyard, This Home Maximises Light
With numerous facets to bounce light around the home, Cloud House feels like living in a cloud surrounded by beautiful, diffused light.
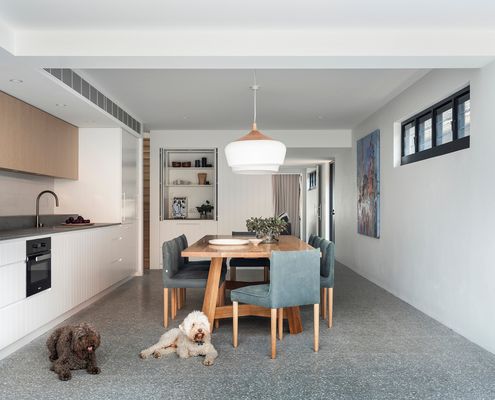
Location, Location, Location. And, Now, the Other Three Ls...
This 1980s-era home already had a stellar location. Thanks to an internal reno, it has everything else you'd want in a home, too...
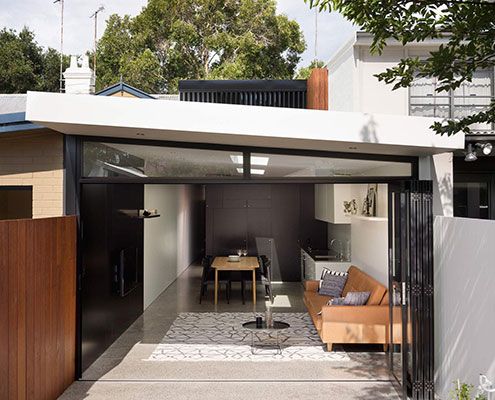
Alexandria House 2: A Terrace Remake Draws No Distinction Between Inside and Outside
At Alexandria House 2 full height glazing and louvers let the house breathe and skylights are used strategically to maximise natural light…
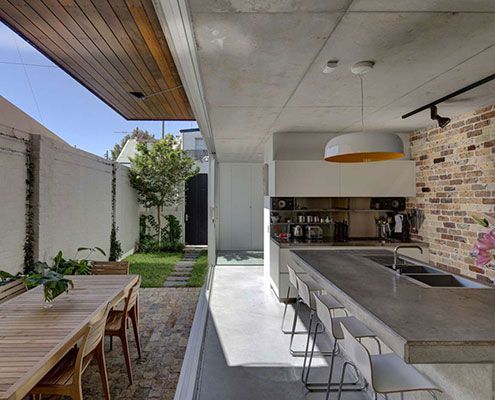
Long Courtyard House Challenged the Typical Terrace Configuration
Long Courtyard House reorients the typical courtyard to the side of the house to bring in North light and create indoor/outdoor living.
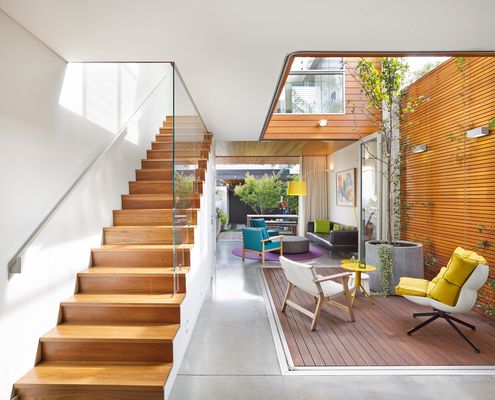
Creating an Urban Oasis on a Tight and Narrow (5 Metre Wide) Site
Courtyard House makes the most of a narrow, inner-city site, creating an urban oasis for a family of five now and into the future.
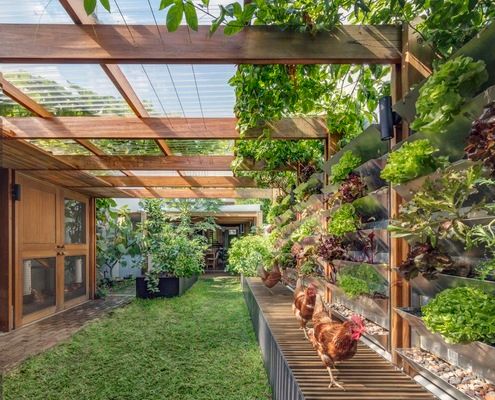
Urban Farming is Just the Beginning at the Sustainable Inner-city Home
Imagine if all our inner-city homes were eco-friendly urban farms: what a difference we could make! Here's what that might look like...
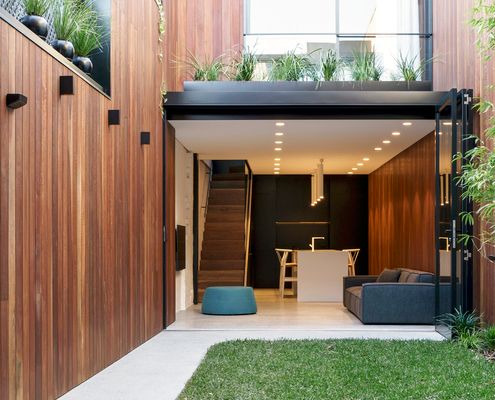
Terrace House Totally Reimagined, but Traces of Its Past Remain
A total rebuild of this terrace house was required, but glimpses of its history are exposed throughout the house.
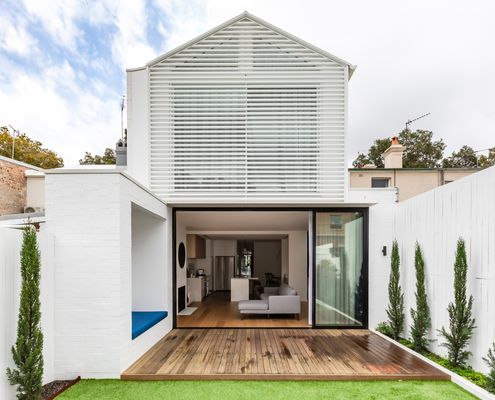
Ugly ducking of the street has transformed into an elegant swan...
The neighbours once dubbed this home the ugly duckling of the street, now they're green with envy at this stunning entertainer.
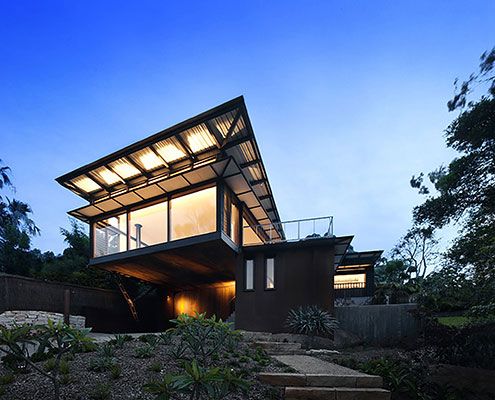
Pacific House Uses Burnt Timber and Rusting Steel to Dramatic Effect
Clad in burnt timber and weathered steel sheets, Pacific House is a beautiful house that takes full advantage of the dramatic site.
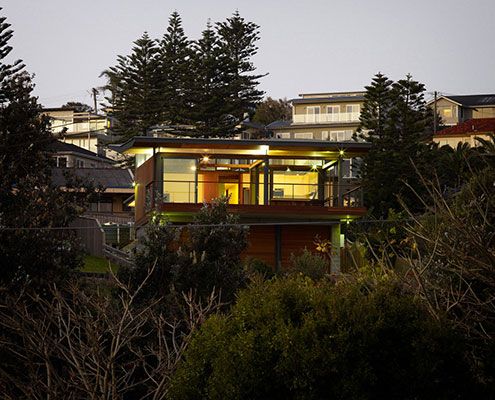
Mona Vale House is a Test Bed for Sustainable Ideas
Thanks to an owner with an interest in sustainable building, Mona Vale House incorporates passive and active sustainability features.
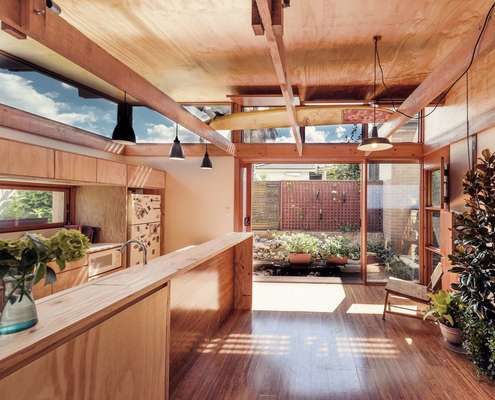
This Anti-Addition Actually Reduces the Home by 10 Square Metres
Even after a reduction in total size, this renovation works better than the previous cluster of poorly considered renovations.
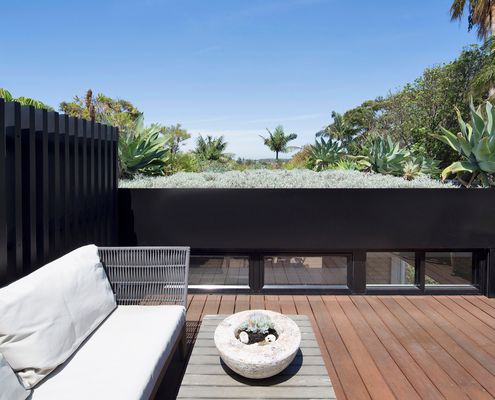
These Owners Take Their Love of Gardening to New Heights
A deep soil green roof improves this home's environmental credentials, looks great and satisfies the owners' love of gardening.
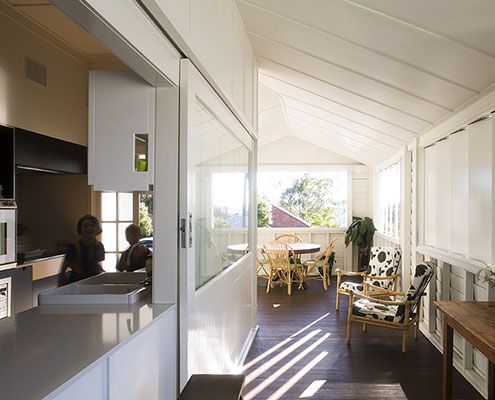
Balmoral House: What Do You Do When You Have Five Overlooking Neighbours?
At Balmoral House, carefully orchestrated windows ensure the home feels light and overlooks lush foliage, while avoiding overlooking neighbours.
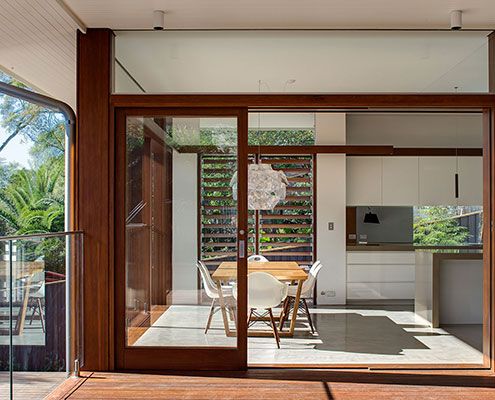
Northbridge House 2 is the Perfect Blend of Indoor and Outdoor Living
If you like living alfresco, you'll love the way Northbridge House 2 takes advantage of Sydney's climate to maximise indoor and outdoor spaces.
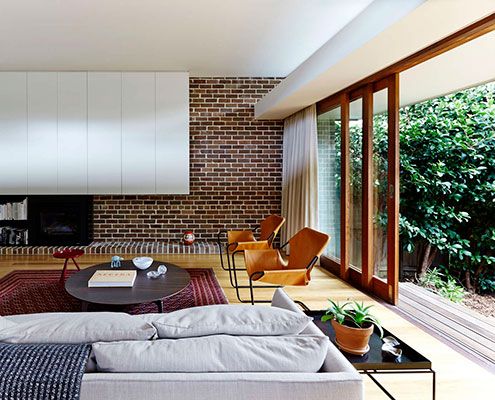
A Clever Extension Dramatically Improves 1920s-Era Neutral Bay House
Carefully curated views help Neutral Bay House to feel brighter, connect to the garden and defy its tightly confined urban site.
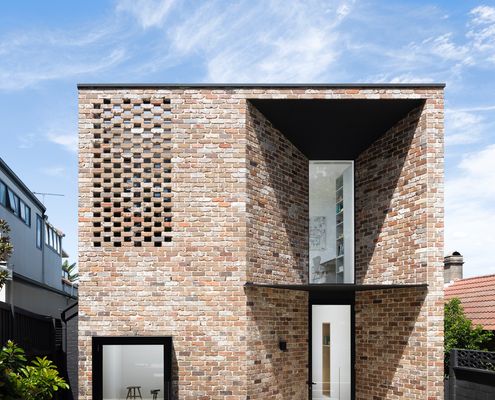
Creating a peaceful urban sanctuary close to a busy highway
Your home is definitely your castle at this renovation which uses an elegant take on fortification to protect the home from noise.
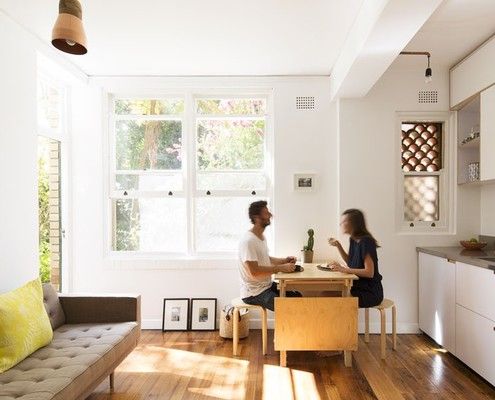
The Hacienda: Big Ideas for a Small Art Deco Apartment
A clever modern makeover of a young professional couples' apartment provides plenty of space for work, rest and play.
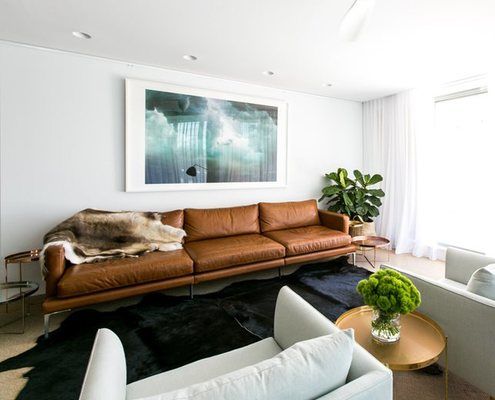
A Rabbit Warren is Transformed into an Elegant and Spacious Apartment
A rabbit warren-like early '90s apartment is transformed by C+M Studio into a chic coastal residence focusing on warm natural materials.
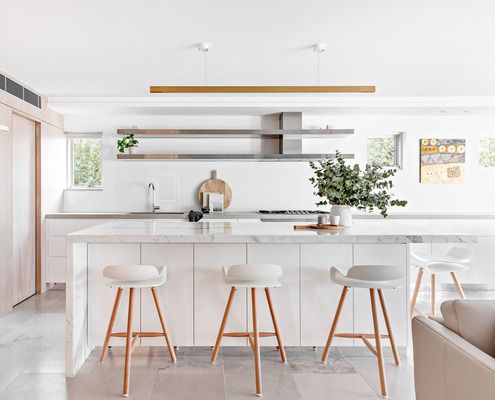
Dark '90s Apartment Is Now a Bright Home Full of Coastal Style
The owners of this whole floor apartment in Manly loved the location, but not the dark unfriendly spaces. Luckily, there was a solution!
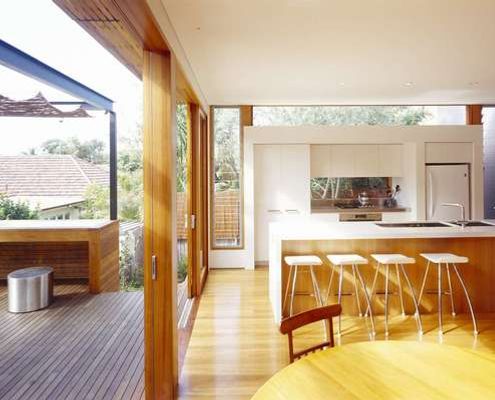
A Tumble of Rooms in a 1980s Extension Becomes a Bright Living Area
A disorganised and poorly oriented extension to the rear of heritage listed home is reconfigured into a beautiful open-plan space.
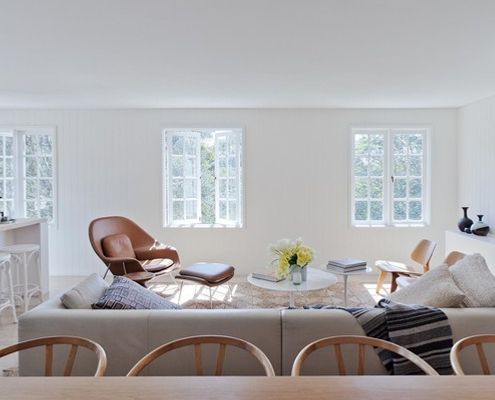
Turned Upside Down and Internal Walls Removed for a Sunnier Outlook
An internal renovation which opens up spaces and turns the house upside down to put living areas on the brighter, airier, upper floor.
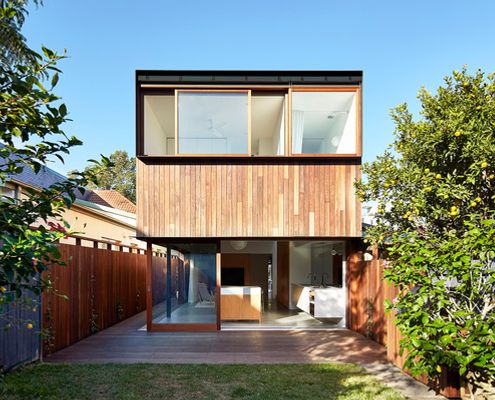
Blurring Boundaries Creates Outdoor Rooms and Indoor Gardens
In spite of a narrow block, this home expands its interior to the edge of the site, blurring the line between indoors and outdoors.
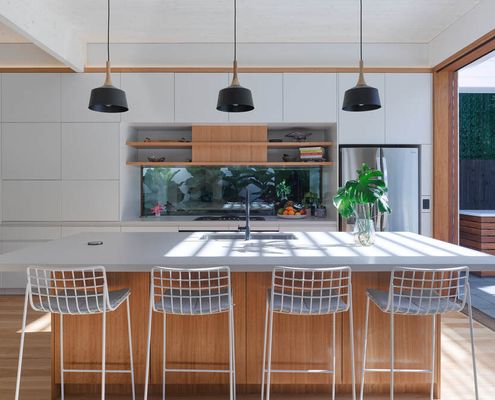
Thoughtful renovation brings this home into the light side...
While retaining as much of the original house for cost and environmental reasons, this home is completely transformed.
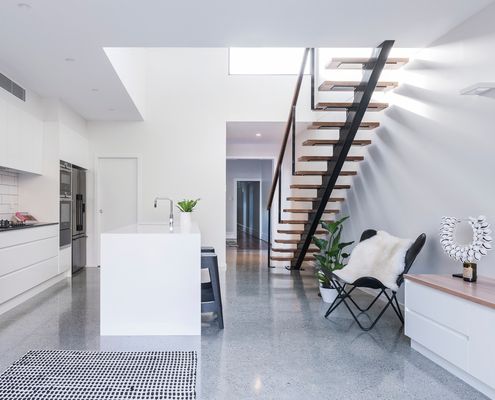
This Home Hides a Secret Which Transforms the Previously Dark Terrace
Many old terraces are dark and pokey, but thanks to a tricky secret behind those doors, this terrace is now light, bright and spacious.
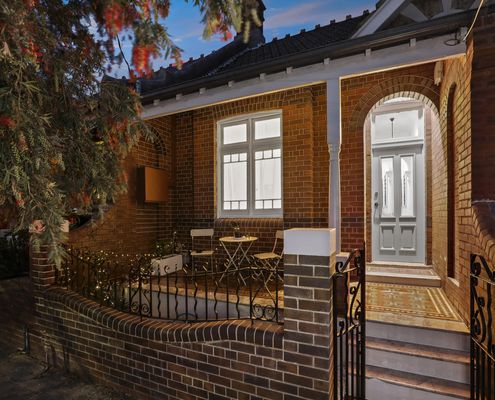
There's a Lot Hiding Behind this 5-metre-wide Frontage
Looks can be deceiving. Hidden behind this narrow frontage is a spacious, light-filled and fun home thanks to a recent renovation.
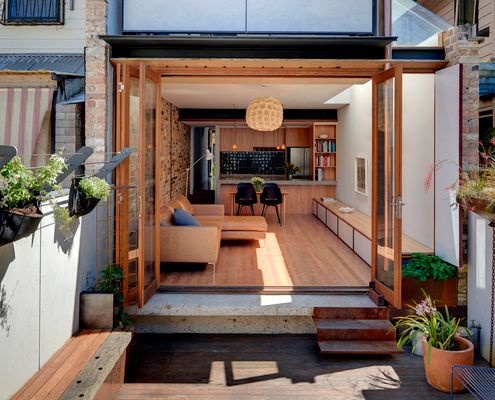
The Renovation of This Terrace Reuses Existing Materials in New Ways
Materials are reused in new and unusual ways in this renovation, instilling the home with unique personality - even the new parts!
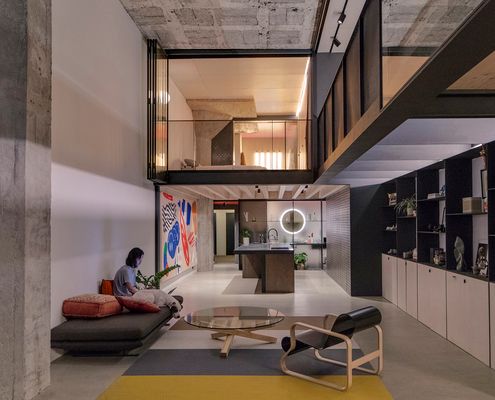
From Rolls Royce Factory to the Rolls Royce of Warehouse Conversions
If you've ever harboured an urge to live in a trendy inner-city warehouse conversion, be prepared to have some feelings about this...
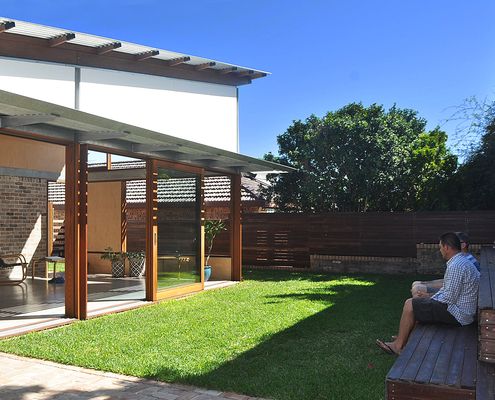
An Inner City Sustainable Addition Opens Up to the Garden
Using passive design techniques, this new living space embraces the outdoors and will be comfortable year-round without relying on AC.
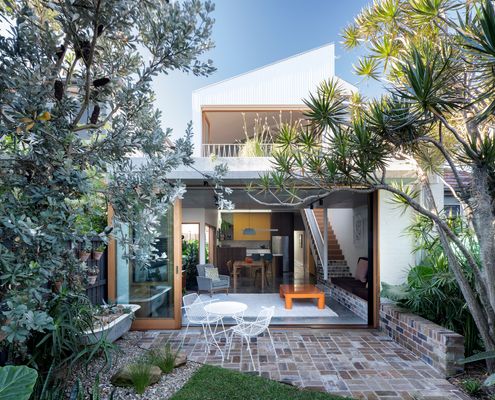
Renovation creates a sustainable, all-electric home...
Despite a tall neighbour to the north, this renovated home is full of light and lush views. Plus, they were able to disconnect the gas.
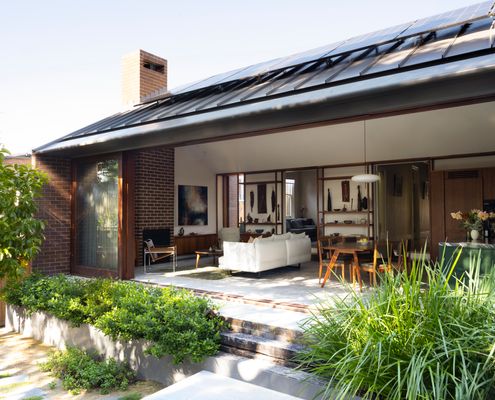
A home that's been in the family for 50 years gets a modern twist...
This home has a heritage listed Fig Tree in the backyard! Rather than see it as a problem, the architects saw the opportunity!
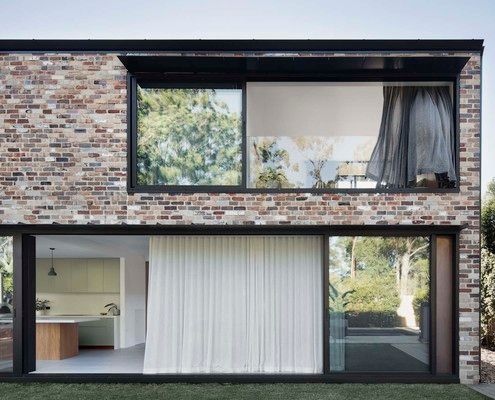
Leave Some Breathing Room Between the Existing Home and Addition...
A thin addition to this home creates new living spaces, but the bonus is a courtyard created by leaving space between existing and new.
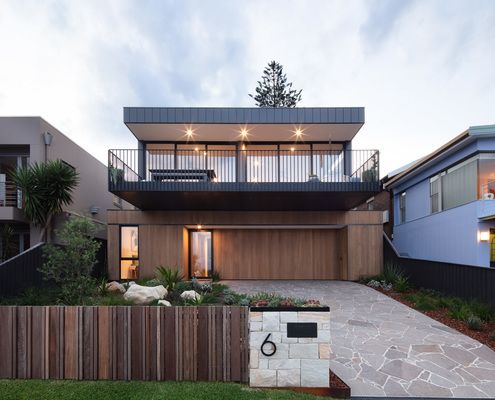
Six Prefabricated Modules Create a Forever Home With an Ocean View
Designed to make the most of the view, even from the backyard, this prefab modular home is like a viewing scope towards the ocean.
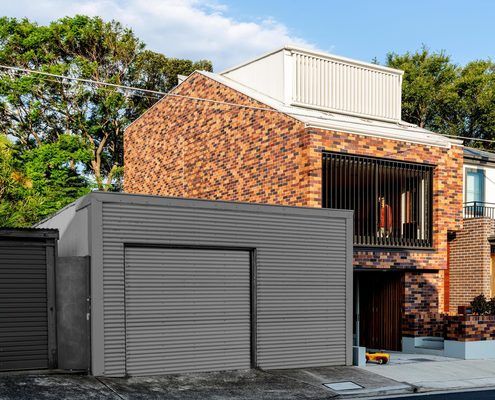
A New Laneway House Celebrates This Inner Suburb's History of Bricks
Celebrating the suburb's history, this laneway house demonstrates how to create high-quality housing in the inner city with flair.
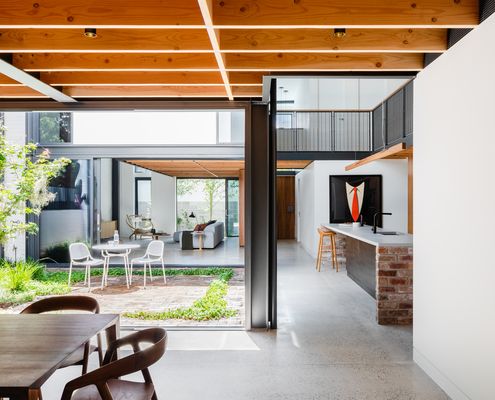
This old clothing warehouse is transformed into an incredible home...
Turn an existing clothing warehouse into a bold new home without losing its industrial aesthetic? Let's see how it turned out...
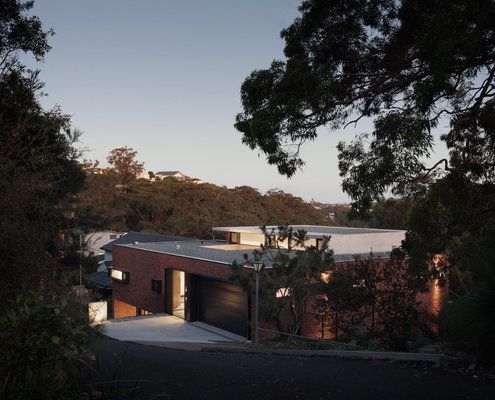
Building on a BAL-FZ (Flame Zone) Site Made This Home a Challenge
With the site's Bushfire Attack Level of Flame Zone, achieving the incredible expanses of glazing took incredible attention to detail.
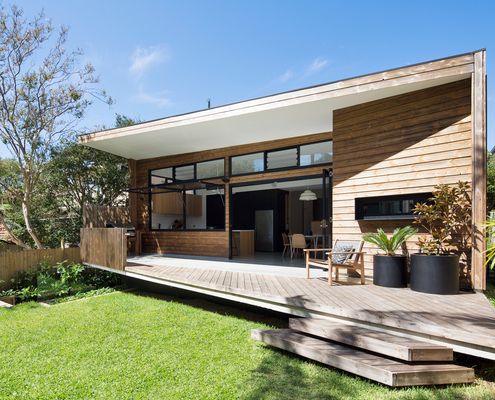
Transforming a Californian Bungalow Into the Perfect Family Home
A west-facing backyard and poorly-designed additions left this family with dark mornings and overheated afternoons, but no longer...
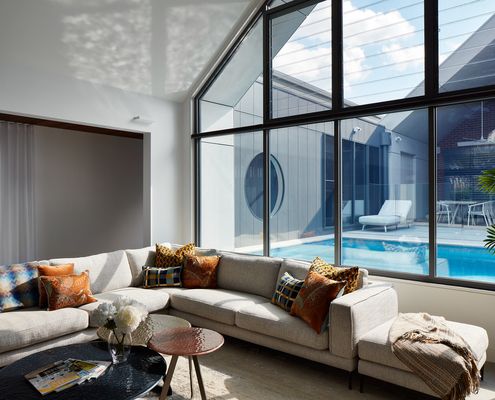
Enter the Light: A New Home Designed to Maximise Winter Sun
Access to natural light is so important, yet often overlooked. With thoughtful design, your home can be light and bright year-round.
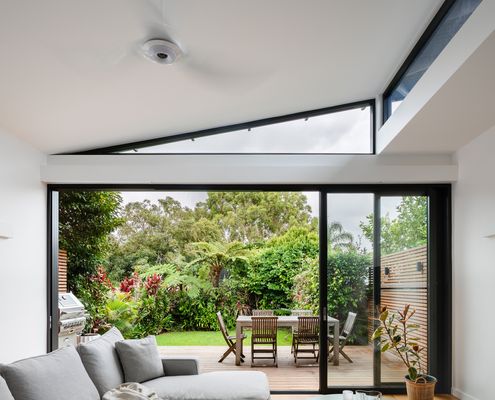
A house for self-confessed 'habitual over-caterers'...
Opening up the back of this semi to light and the backyard has created the perfect entertainer.
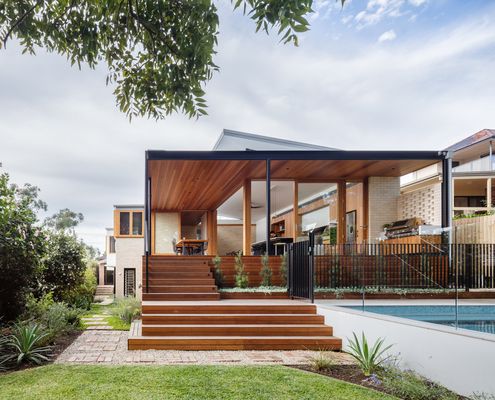
A Modern Take on the Verandah Creates a Connection to the Garden
The front verandah of this Californian Bungalow is reinterpreted at the rear of the home to create a shady outdoor living space.
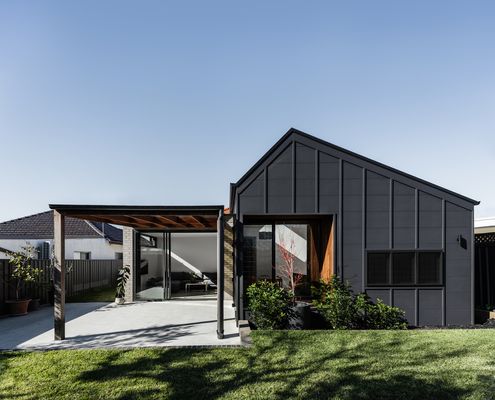
When a Series of Renovations Leave a House Feeling Confused...
A house can become dysfunctional as poorly planned renovations alter the layout and strip away original details. But it can be fixed!
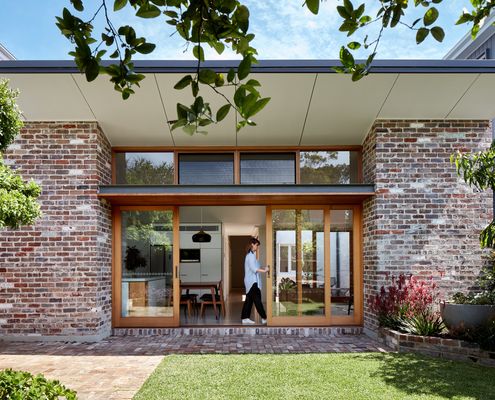
A courtyard creates the perfect transition between old and new
Getting the transition right is a challenge in any addition. Here, a courtyard creates breathing room between old and new.
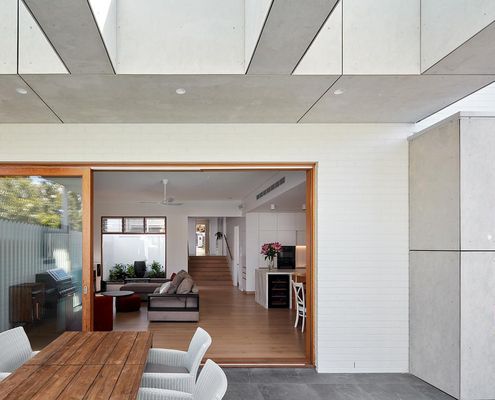
Epic makeover leaves suburban cottage unrecognisable
An expansive renovation and extension of this suburban cottage has transformed it into a stunning family home filled with light…
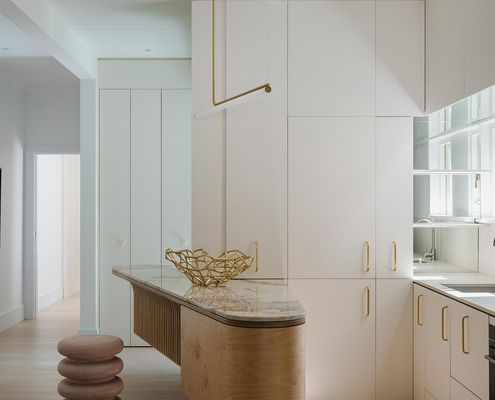
Space saving and design tricks help these downsizers live large
With just 75 square metres and an awkward floor plan, this downsizing couple have a stunning, space-efficient and functional home.
A colourful terrace renovation captures the owners' sense of fun
Most terraces are dark and pokey, but with pops of colour and a full-width opening to the garden, this home is bright and full of fun.
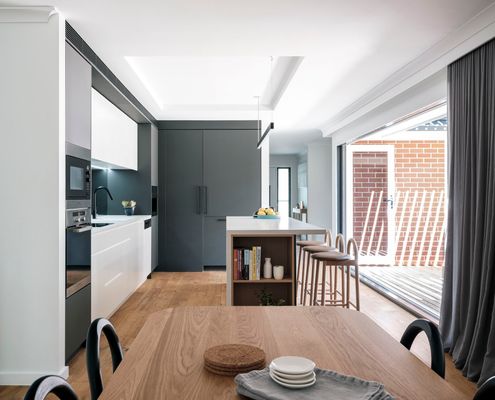
Transforming a '90s red brick project home into something special
Who would have thought a modest red brick project home could be hiding so much potential. The transformation is stunning...
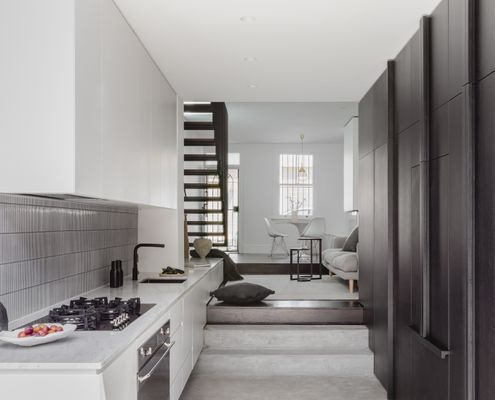
Reviving Charm: Inside this clever Darlington terrace renovation
Not a square metre goes to waste in this tight Darlington terrace renovation to create a modern, multifunctional home.
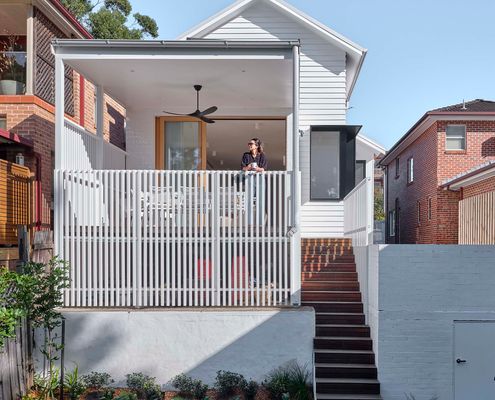
This family purchased their home for one stunning reason…
It was just a shame that the rest of the outdated house let it down. But not anymore! Now it's the perfect family home...
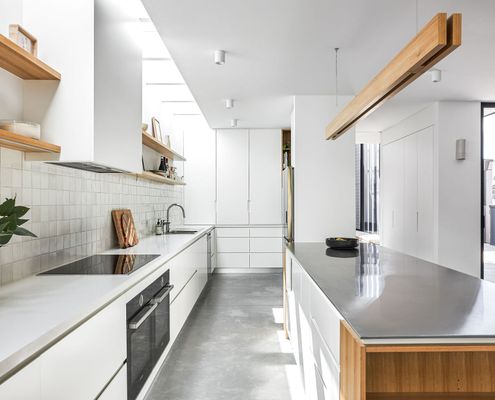
Harnessing natural light: An innovative solution for a narrow block
Innovative design transforms a challenging south-facing block into a bright, inviting home.
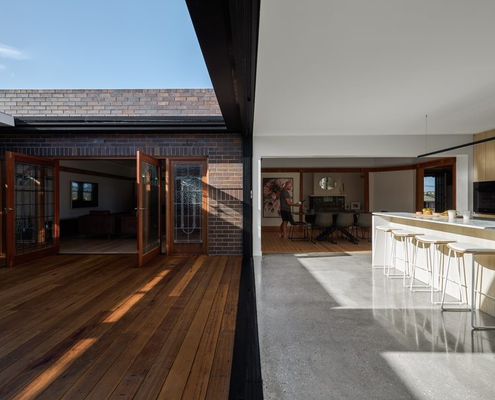
Heritage Meets Modern in Cronulla: A 1930s Bungalow’s Stunning Rebirth
A glass walkway linking old and new? See how this 1930s bungalow embraces change.
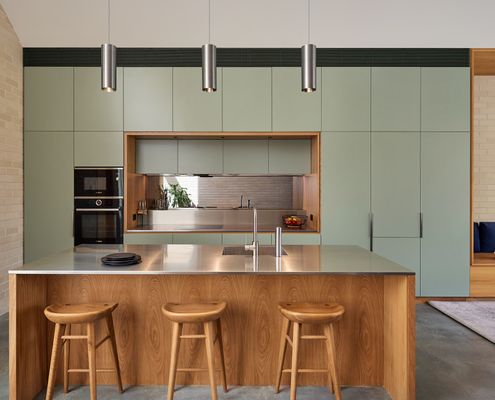
Clever Design Under One Roof: Maximising Space in Urban Duplex Living
How Kreis Grennan Architecture used smart design to create two spacious homes on a compact site...
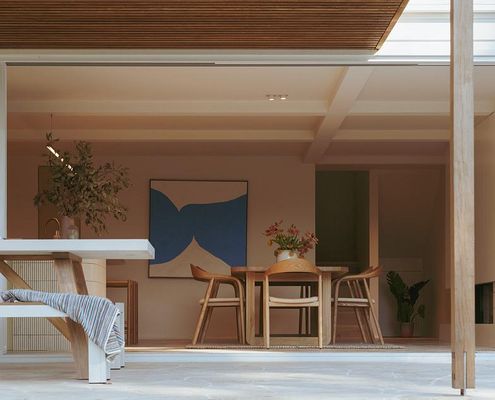
Coastal Elegance Meets Family Living in Avalon Beach
A modern beach house that blends timeless elegance with the dynamic needs of a young family…
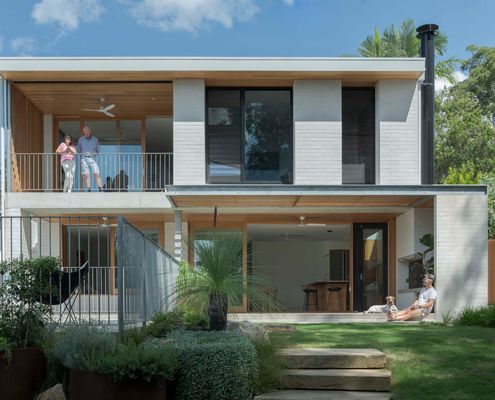
How one home seamlessly supports three generations
Wondering how two families can live together without stepping on toes? This design cracks the code for multigenerational homes.