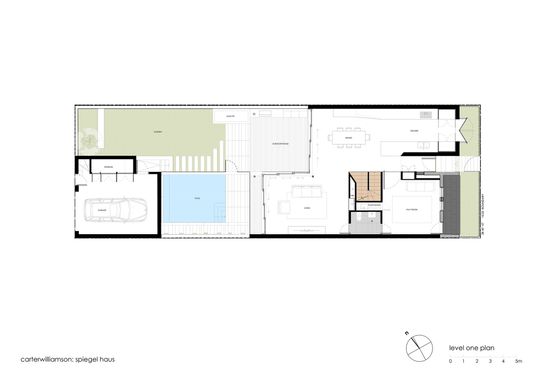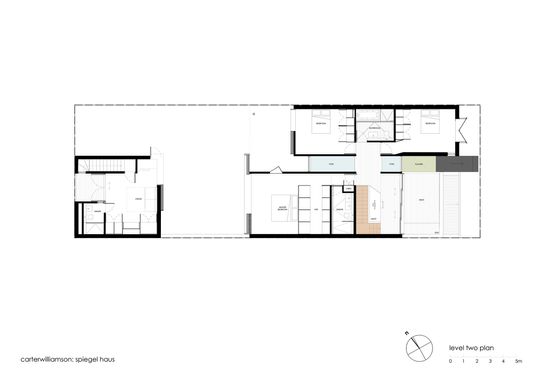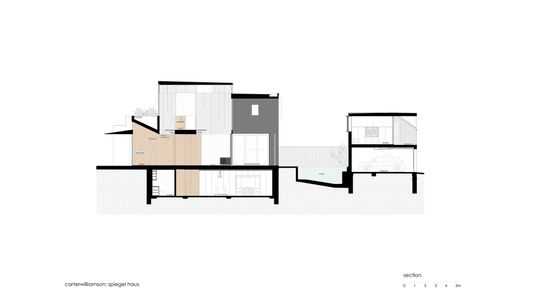The evolution of Spiegel Haus was a somewhat unusual one for a practice that has come to anticipate and appreciate a hands-on approach from their clients. But the result of Carterwilliamson Architects unleashed creativity does not disappoint…
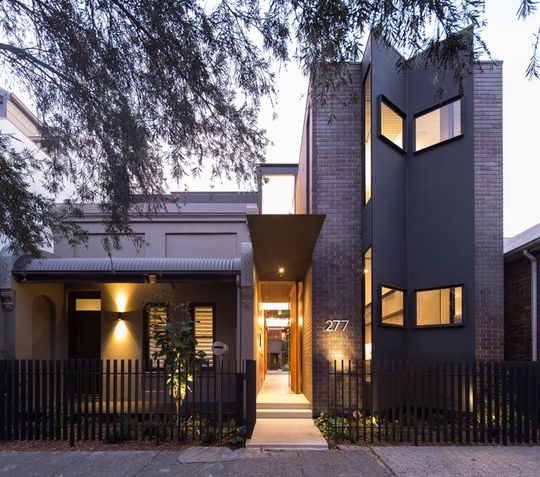
Trusting the Architect
From the beginning, clients Simon and Astrid were different. Once they had done the hard work of selecting an architect and communicating their brief, they were largely prepared to entrust Carterwilliamson Architects with the vision for their home.
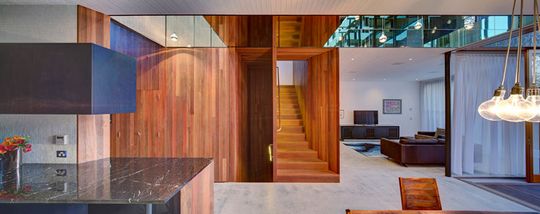
Big Responsibility
The design, approval and construction processes were fast moving and liberating, yet the architects felt the weight of responsibility to deliver a project that would be beautifully crafted and reflective of both the practice and the needs and values of the clients' young family.
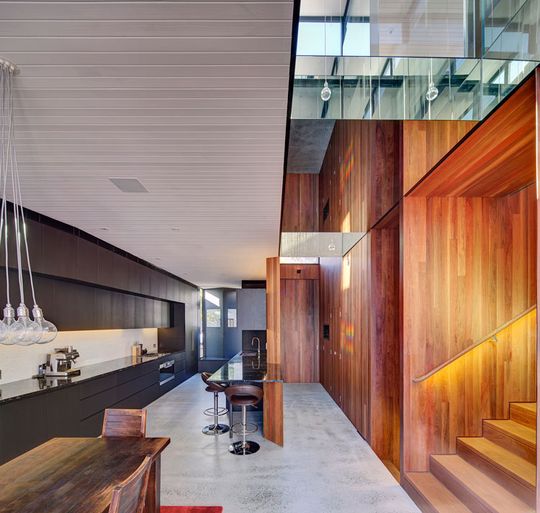
"In this project, with our client’s support, there was a freedom to take ideas that the practice had been exploring for many years and to see them resolved. The use of mirrors to bring light into a deep, square plan was something we’d suggested to a number of clients in the past but perhaps because of our own lingering uncertainty, they’d never been installed. At the Spiegel Haus the namesake mirrors line the slot void and bring light into the heart of the plan as we’d always hoped, providing happen-chance views of the trees and sky beyond and casting diaphanous trails of light along the walls and onto the polished concrete floors." — Carterwilliamson
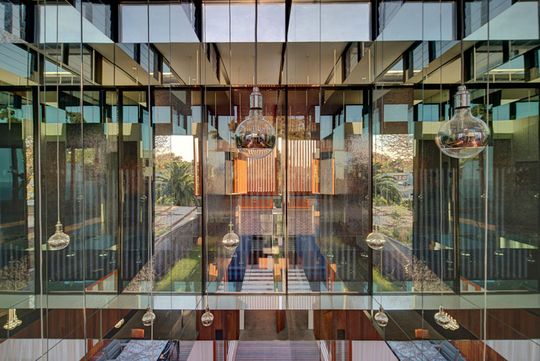
Smoke and Mirrors
The mirror-lined void above spatially divides the living and dining spaces without the need for walls. On the upper floor it cleaves the main bedroom suite from the children’s bedrooms.
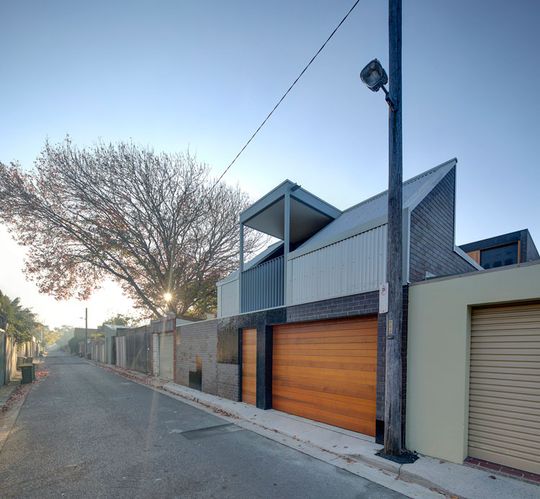
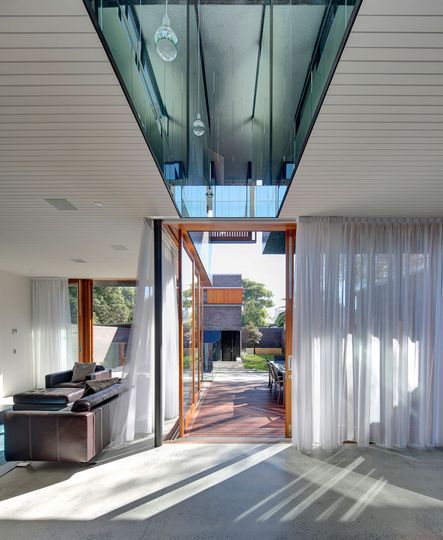
Street Presence
Set amongst an eclectic mix of apartments, warehouses, single storey-residences and a garage-lined rear lane, it felt important to give the home a strong street address. To the main street the front door is given prominence by setting it into the negative space created by the old, single storey façade and the new tall element which rises to mimic the heights of surrounding developments. To the lane, a studio set atop the garage holds the corner of the site, with a pocket balcony deliberately surveilling the laneway below.
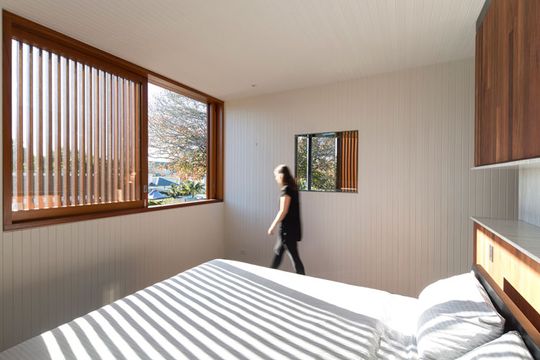
Spaces with Multiple Uses
The studio doubles as study, future teenage retreat and home-away-from-home for a string of international visitors, accommodating overlapping programs to minimise material and spatial wastage. The spatial rigour and basement buried below the water table left room for a generous yard and an outdoor room that makes the most of Sydney’s temperate climate.
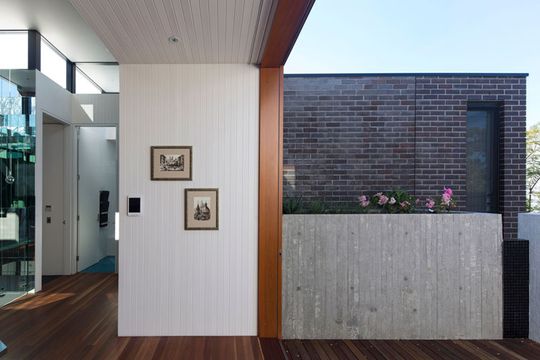
Circulation in Timber
With frequent guests and a house that operates across three levels, grey-ironbark was used to line and demarcate the circulation spaces. The sculptural timber stair sits at the heart of the home, bleeding out at each floor to define the path of movement.
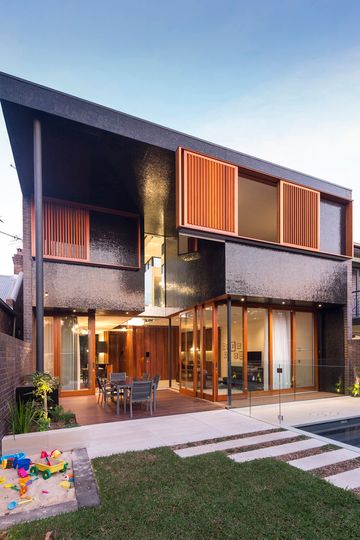
Spiegel Haus
Simon and Astrid’s trust and vision has commissioned a home that responds to the constraints of inner-city living and the complexities of family life. Through careful spatial planning and thoughtful materiality they have been able to maximise space, light, longevity and joy.
