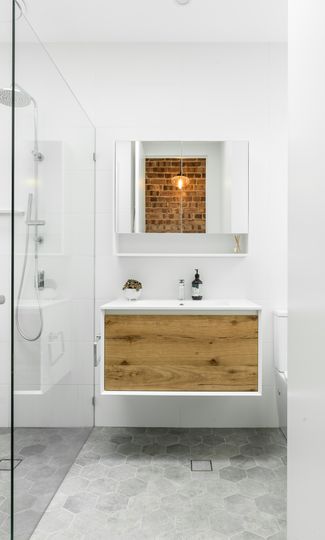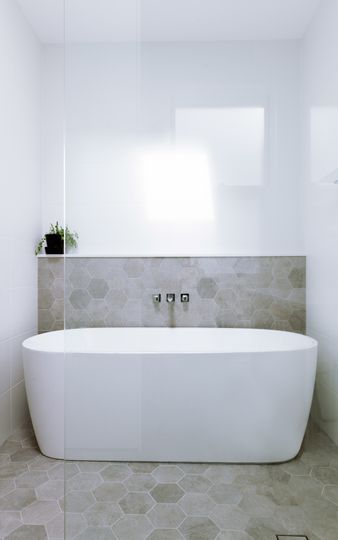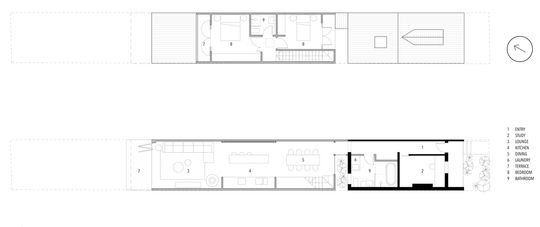On some narrow, inner-city sites it's inconceivable how it's possible to create a light-filled and spacious family home. And it doesn't get much more narrow than 3 metres. At this Newtown terrace renovation home in inner Sydney, Amrish Maharaj Architect has pulled it off...
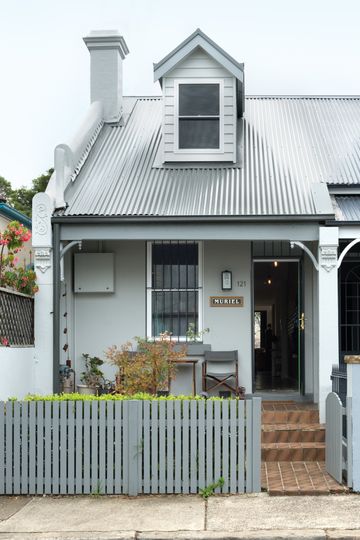
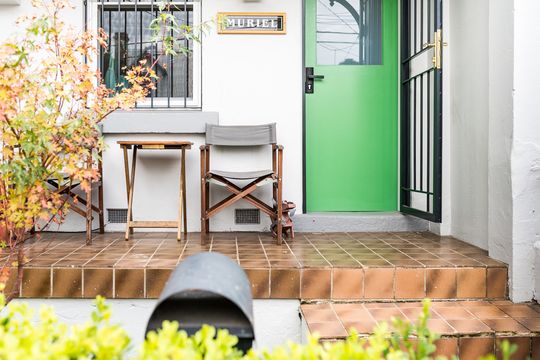
Like many similar homes, Muriel had a number of poorly-planned additions tacked onto the rear of the original home. These additions cut off access to the rear garden and, thanks to a side access running the length of the additions, Muriel was left with a 2-metre wide living room and an equally squashy and outdated kitchen and bathroom.
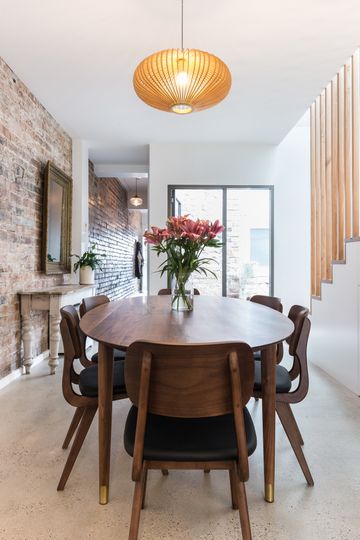
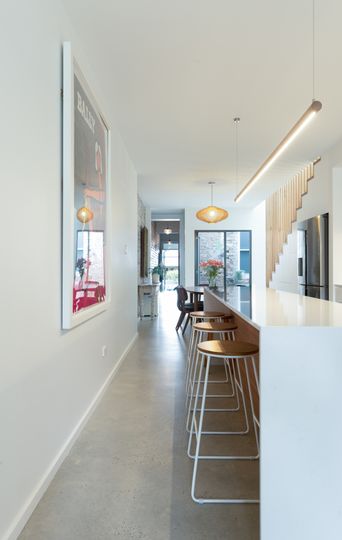
The owners had made do with their frustrating home for two years, including painstakingly exposing the original brickwork of the party wall just after they purchased the house. But, with the recent arrival of their first child, they felt the need to extend.
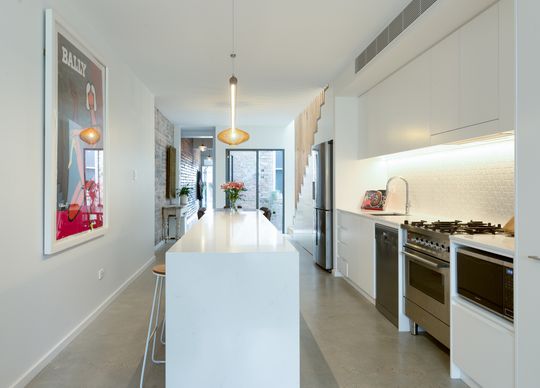
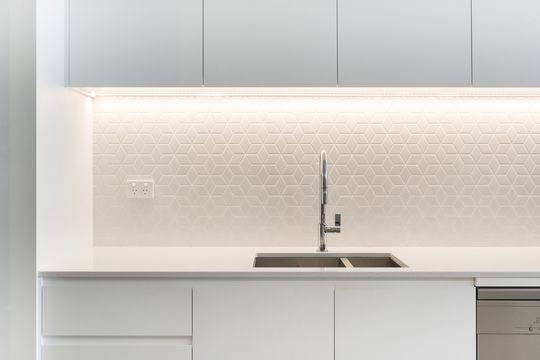
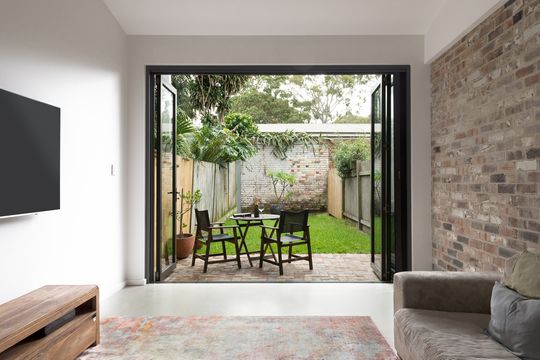
All of the tacked-on additions were demolished to make way for a new two-storey addition. The original front two rooms become a study and bathroom, with open-plan dining, living and kitchen on the ground floor opening onto the rear garden. Upstairs houses two bedrooms and a bathroom. That exposed brick wall was retained and extended to create a textural spine extending the full length of the ground floor.
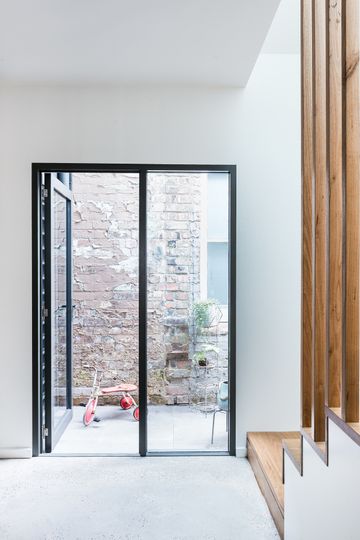
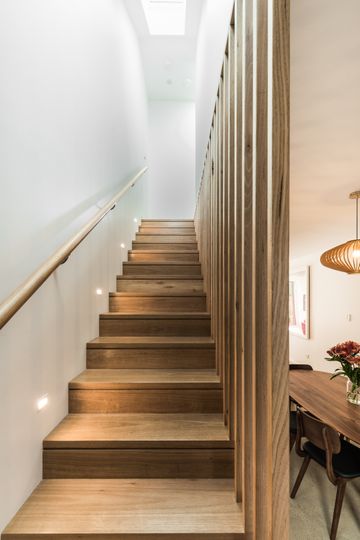
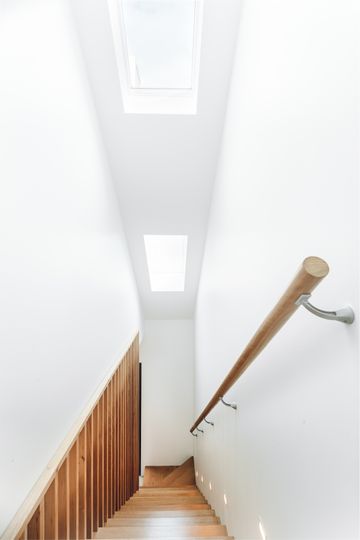
A light-well separates the new addition, celebrating the original home. Combined with skylights over the stair, the centre of home is filled with natural light despite being hemmed in on both boundaries. This wash of natural light at the centre of the long, narrow site as well as a generous outdoor space at the rear helps this home to feel more spacious than its 3-metre width would suggest.
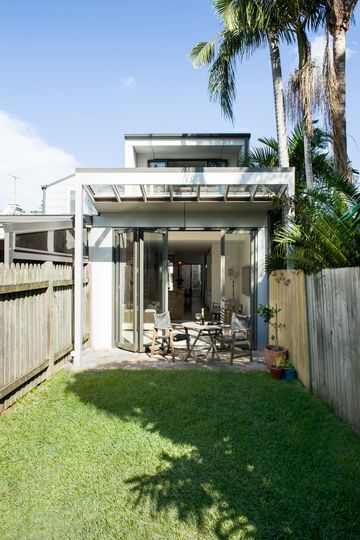
Just before the additions were complete the owners gave birth to their second child. Now, thanks to this well-planned home, there's plenty of room for this young family to grow.
