Newtown Sydney, New South Wales, Australia
Newtown, located in Sydney’s Inner West, is renowned for its bohemian vibe and vibrant arts scene. This eclectic suburb is perfect for new homes and architectural renovations that embrace creativity and individuality. Newtown’s charming terraces, contemporary apartments, and bustling streets provide a rich tapestry for architects to explore unique designs. The suburb’s lively culture, diverse food scene, and proximity to the CBD make it an attractive destination for families and young professionals. With its dynamic character and artistic flair, Newtown offers endless possibilities for residential projects that reflect its unique spirit.
Homes from Newtown that have been previously featured on Lunchbox Architect
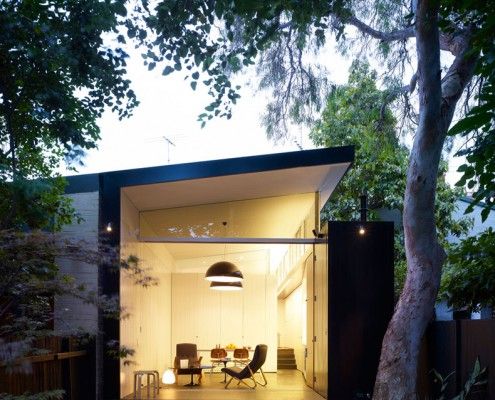
Haines House: A Raked Ceiling Ticks All The Right Boxes
There are a lot of things to consider when planning an extension. Haines House's new raked roofline solves a number of problems effortlessly.
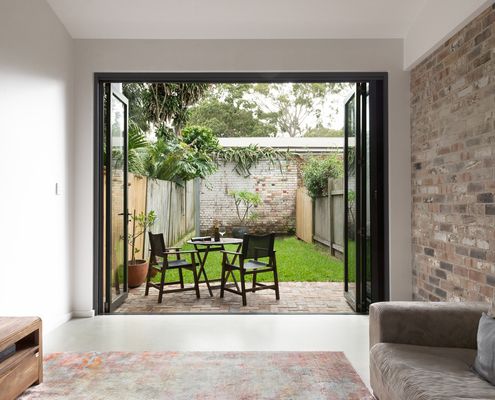
Creating Space for a Growing Family on Narrow, 3-metre Wide Site
An efficiently-planned rear addition to this narrow house creates space and light to grow a family without losing the home's charm.
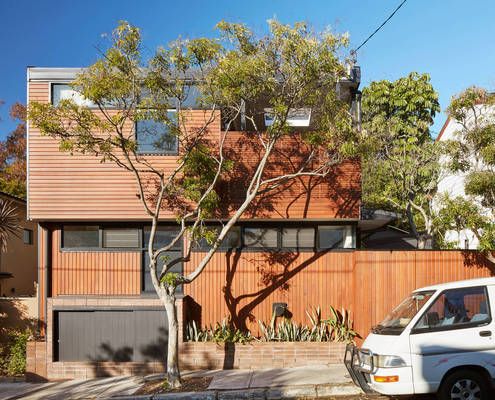
This Extension Is Far From Typical: For One, It's at the Front!
An addition to the front is just one of the atypical parts of this project full of surprises and innovative solutions.
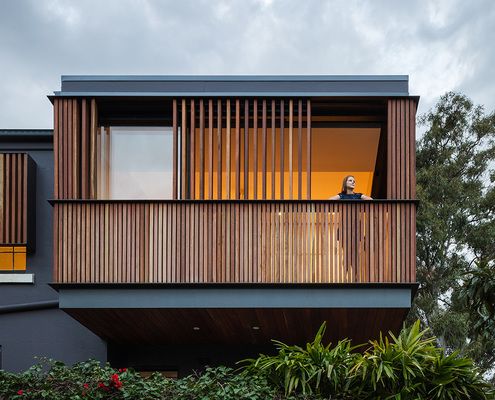
Taking Advantage of a Corner Location to Reconnect With the Community
On the corner of two main thoroughfares, a new room conceived as a large balcony gives this home a way to connect with the community.
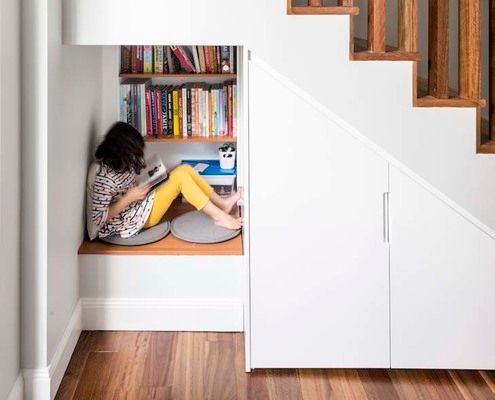
This Home Addition Was More Like Solving a Complex 3D Puzzle
With the option of renovating or selling, this family chose to renovate to stay in the area they, but that was easier said than done!
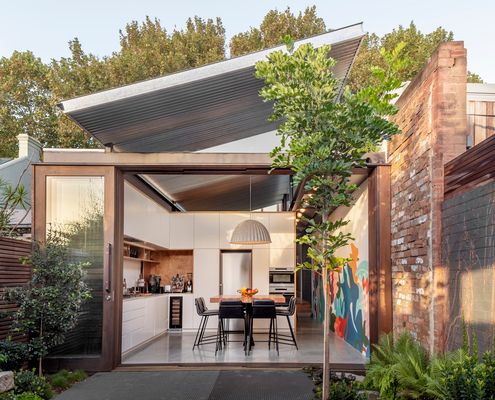
The Secret to Ensuring Light and Breezes for this Long Narrow Home...
Three distinct pavilions create the breathing room needed for maximum light and breezes on this narrow inner-city block.
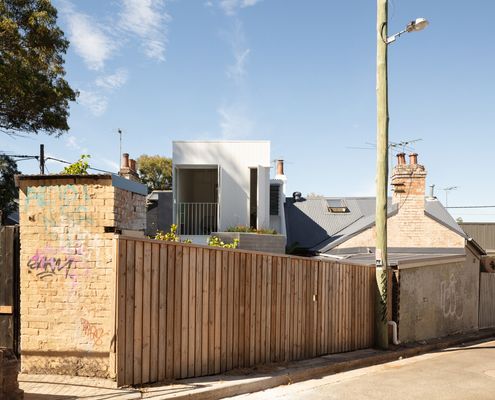
This home proves there's nothing pokey about small footprint living
Good design means you can live larger with less, meaning this compact home feels bright, spacious and surrounded by greenery.