The idea of an Australian 'style' - whether we have one, whether we need one - has been debated for years. May is Australian design month on Lunchbox Architect, so we're taking a look back at some of the projects we've featured in the past to uncover whether there is, indeed, an Australian style...
Most countries and cultures have what's known as a vernacular style which is a unique response to locally available materials and resources, climate and culture. Think of Japanese intricately constructed timber buildings with sliding doors contrasted with Dutch row houses, for example. Indigenous Australians certainly had a vernacular way of building shelters that varied across the continent based on climate, materials and local traditions. So why do so many Australian homes look the same, whether they're in Melbourne's unpredictable, but temperate climate or the tropics?
Is there an Australian style?
Anecdotally, as I browse through hundreds of images of houses (looking for inspo for this little website, for example), I find it quite easy to spot the Australian homes. Perhaps it's because I'm familiar with the climate, culture, and vegetation and I pick up on subtle clues in the images I see.
Perhaps I've just honed an oddly specific sixth sense for picking Aussie homes which is very helpful in my day job, but isn't keeping me alive in a zombie apocalypse.
Or, maybe there actually is an Australian style that I'm, subconsciously, at least, recognising in these images.
There are, however some common threads that many Australian homes possess which might point to the emergence of an Australian style...
Appropriate for the climate
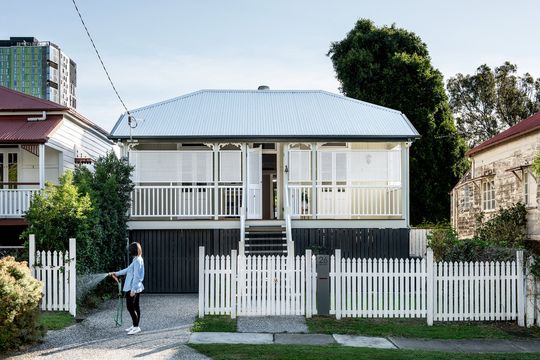
The Queenslander is a classic, and much-loved style. At Oxford Cottage, Bones Studio renovated a traditional Queenslander for modern living.
The Queenslander is well-known example of vernacular adaptations here in Australia. The traditional Queenslander is essentially a weatherboard, British-style cottage on stilts with a wrap around verandah. But the effect is a home that is well adapted to Queensland's warm, humid climate: the verandah protects the home from the harsh sun, the stilts help to increase ventilation and protect the home from floods and torrential rain, and the lightweight materials help the home to easily breathe and cool down.
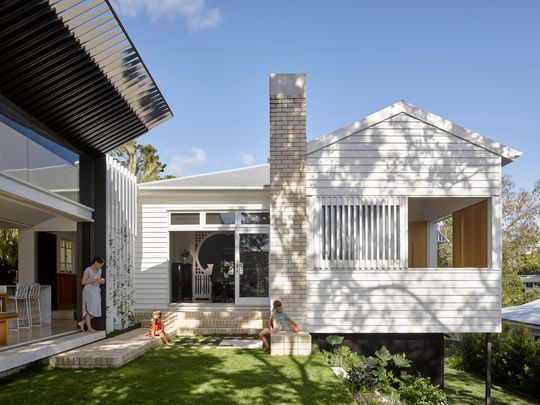
At Jacaranda House, by SP Studio, large openings, protective eaves and lightweight materials mimic the qualities of a traditional Queenslander without copying them.
Other adaptations
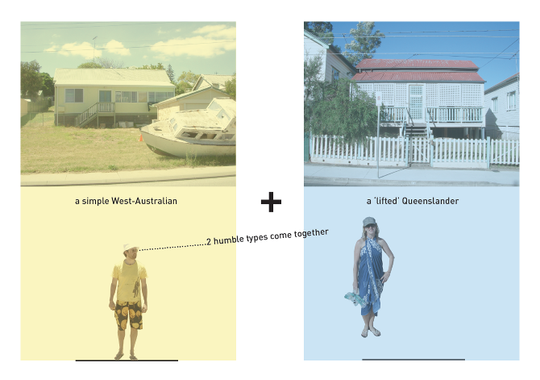
Over west, Cast Studio and Ross Brewin Architecture + Urbanism created Suburban Beach House, a design that is a cross between a Queenslander and a West Australian which certainly takes advantage of views, prevailing winds and locally available materials.
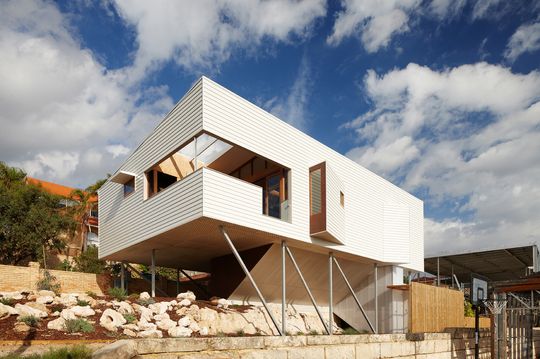
Suburban Beach House crosses a Queenslander with a West Australian
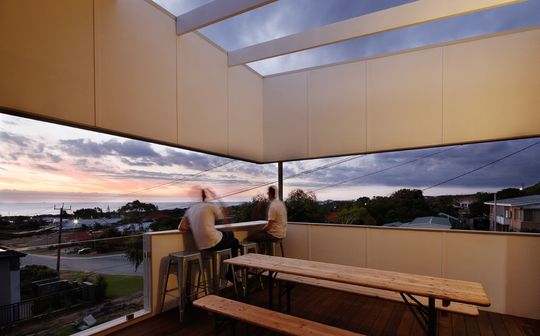
Suburban Beach House crosses a Queenslander with a West Australian
I also recall a conversation with a young Italian architect who was so taken with our ubiquitous brick veneer construction he wanted to take it back to Italy! So maybe brick veneer is our offering of a quintessentially Australian quality. If we want to read too deeply into the meaning of that, perhaps we have a veneer of ruggedness, concealing a softer, less durable and somewhat warped internal life?
Humble materials
Raw, unpretentious, authentic. That's how many people would describe the Australian psyche. So it figures that one of the elements that could contribute to the Australian style is the use of humble materials like weatherboards, fibre cement sheeting, timber left to grey with age, galvanised or COLORBOND® steel in the classic corrugated profile, and exposed concrete.
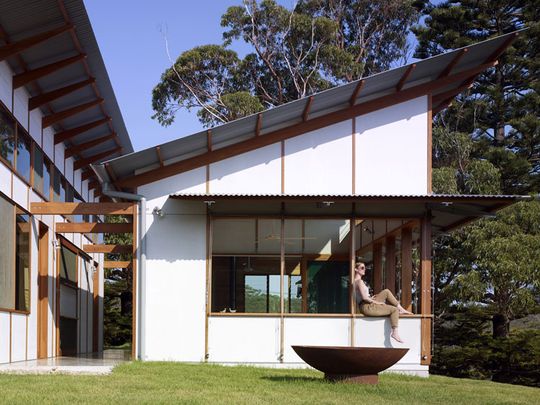
A laid-back retreat by Dunn and Hillam Architects was designed to capture everything the clients loved about camping, without the pack up at the end of every holiday - a permanent, civilised campsite. Who wouldn't love one of those?
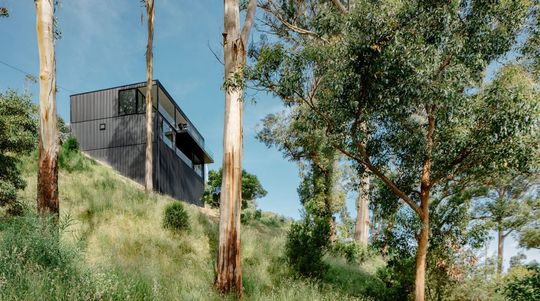
COLORBOND® steel helps to create [a bushfire resistant home]() after fires ravaged Wye River, a constant fear for many in Australia. Designed by MGAO.
Huuuuuuuggggeee Doors
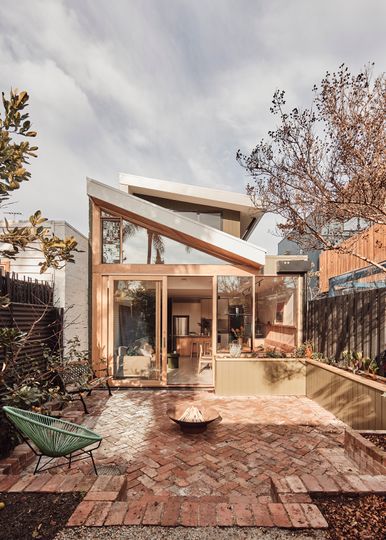
Sliding doors at 10 Fold House by Timmins and White help this urban home take advantage of the entire site and maximises indoor-outdoor living.
I'm not saying huge doors are an exclusively Australian thing, but it's definitely a common thread! With our mostly moderate climate, our love of the outdoors, and our alfresco lifestyles, large glass sliding doors that you can roll open and let the breeze in or let the kids run in and out, are a key feature in many Australian homes.
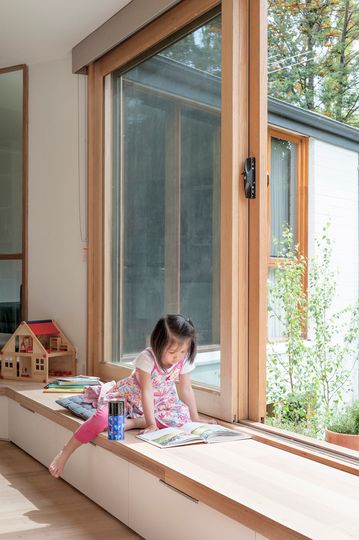
Another whopper at Inbetween House by Inbetween Architecture connects the living area with the garden and creates a beautiful window seat that can be used year-round
Combine all these elements and you get something that looks a little bit like this...
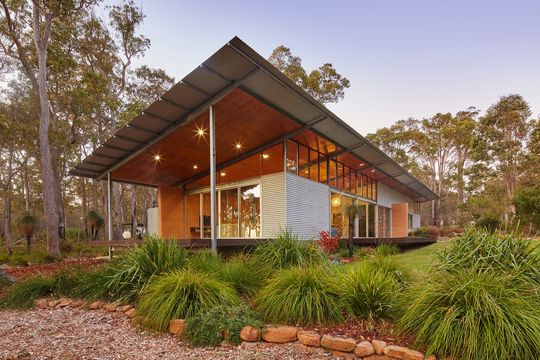
Bush House by Archterra Architects
While not every Australian home could or should look like this, combining humble materials, a climate appropriate design, and encouraging an indoor-outdoor lifestyle are a great solution for any Australian project. So while there might not be an Australian style, there will be clues...