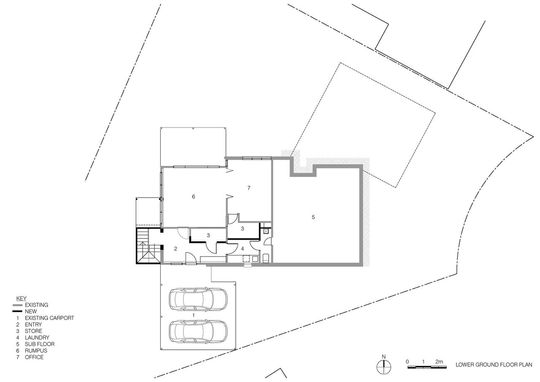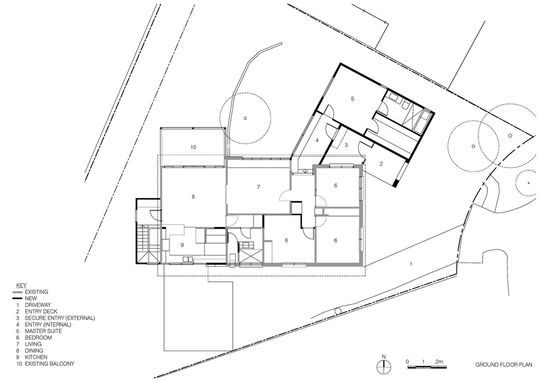Picture this, you have a much loved but outgrown home on a large, sloping, triangular site. When you start planning a renovation, you realise the building regulations require a 9 metre setback from the street, which places your shiny new extension? Right in the middle of the backyard. Blocking all natural light and views to your existing home!
What do you do?
If you’re architect John Liu from Inbetween Architecture, you don’t shelve plans for that extra bedroom or compromise your existing home. You initiate plan B…
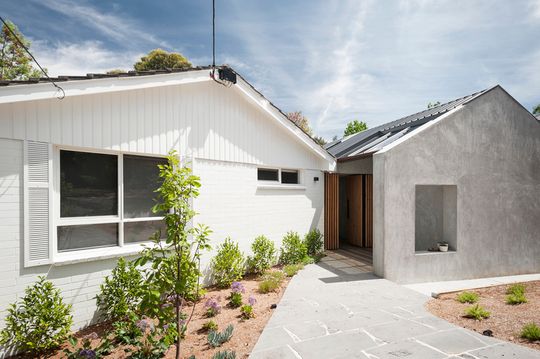
Inbetween House is a project designed by John for his own family of four - John, his partner and their 2 four year-old twins.
Dealing with a constrained site and a diverse brief, John thought outside the box. Or, at least, outside the minimum setback, designing a new pavilion in the front yard. That sure beats taking up space, light and views in the backyard. The red-tape involved took time to cut through, but the outcomes speaks for itself.
“As easy as it sounded, it required a dispensation from Council and consents from neighbours for the non-compliance with the building setback. It was a slow process but the result made it all worthwhile.” - John Liu
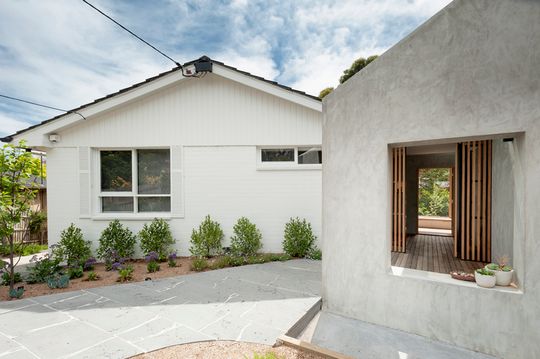
The new pavilion had to achieve several key things: add a master bedroom suite; maintain and enhance connection the existing, established garden; provide a secure and defined entrance; and the reconfiguration and refurbishment of the existing home.
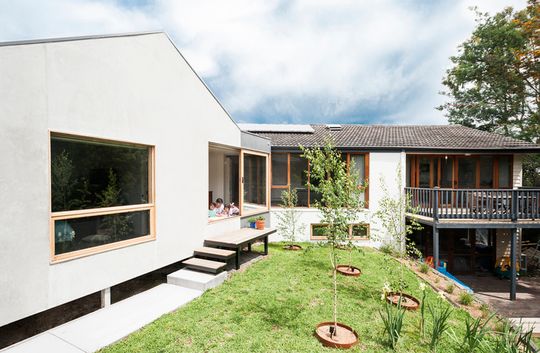
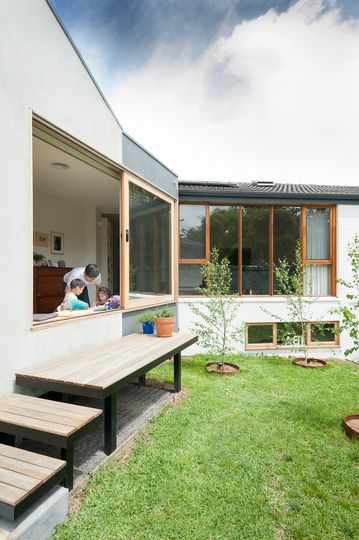
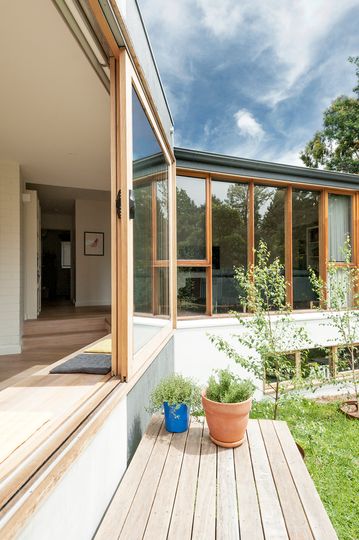
Building in the front yard allowed a playful treatment of the new addition. John has essentially created another set of twins - the two facades are clearly siblings, but each has its own personality and character. The new pavilion mimics the gable roof and scale of the original 1970s home, but its materiality and detailing assert its modernity.
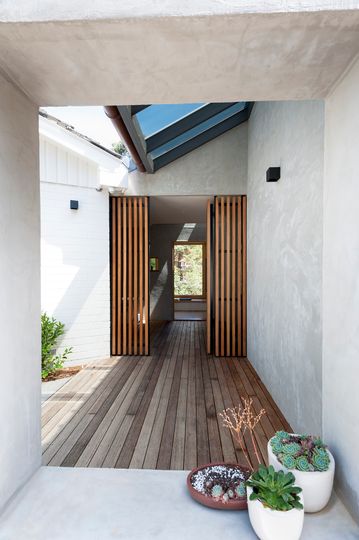
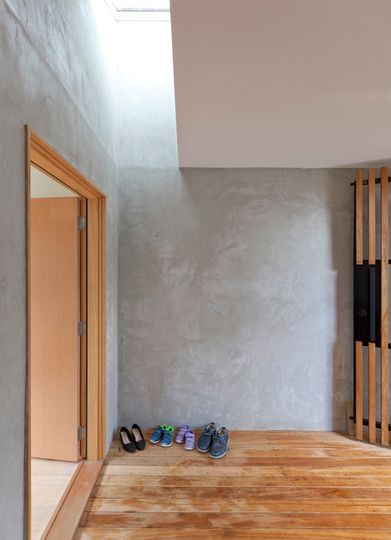
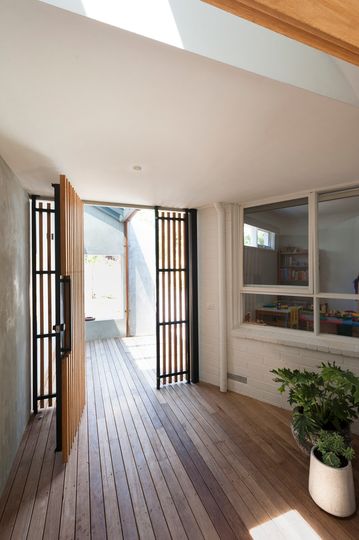
The new sheltered entry acts like a glazed bridge connecting old and new viewport, slicing through the home’s narrowest point. Upon entering you appreciate diffuse light from a skylight above and opening views of the backyard and landscape through large sliding glass doors. This entrance makes a grand statement and serves a practical purpose too, with built in window seats, storage and direct access to the garden.
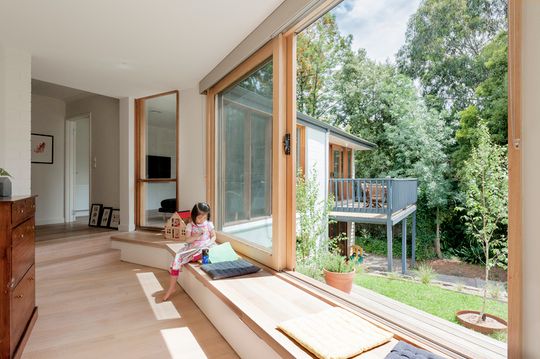
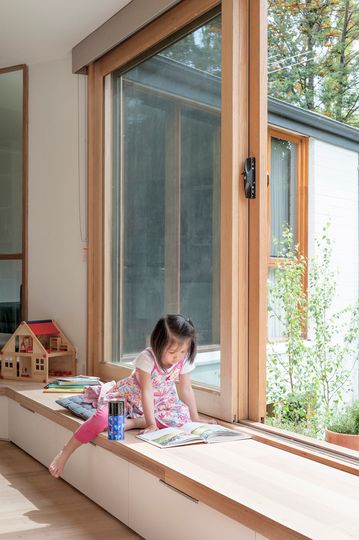
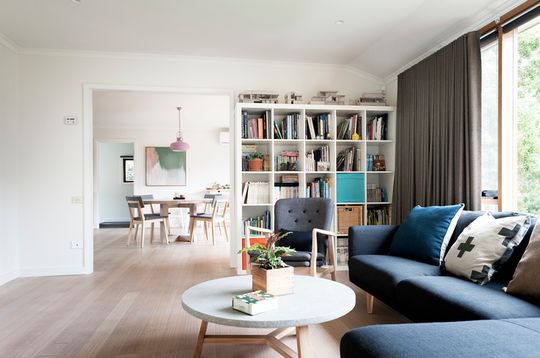
Internally the existing home was rearranged to bring living areas to the light. Now the dining and lounge areas take advantage of a Northern aspect and enjoy views of the garden. Underneath the architect has used the sloping site to his advantage to create a second entry, rumpus room, home office and services.
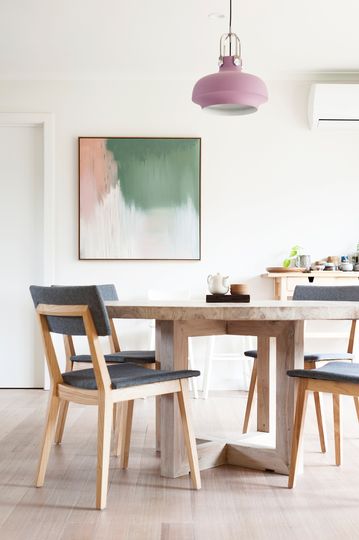
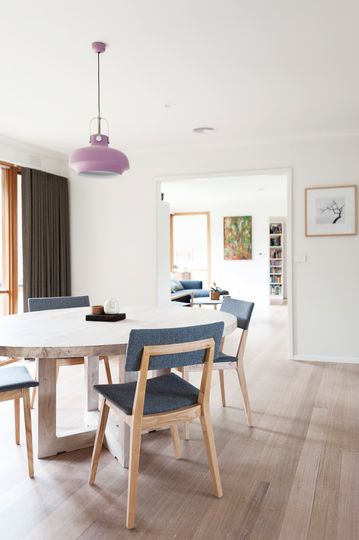
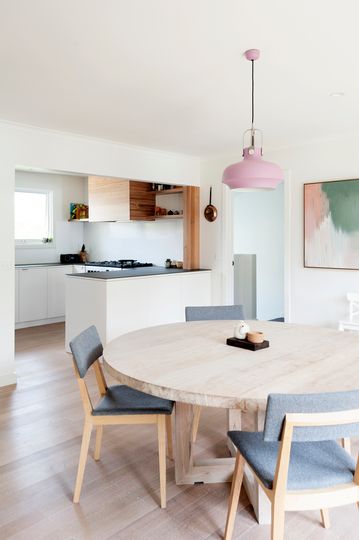
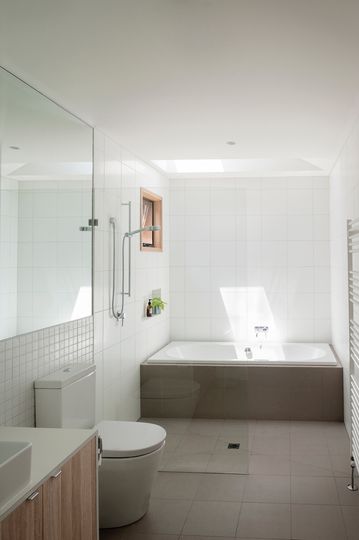
The outcome is a fully updated home, suitable for the changing demands of a contemporary family lifestyle. It maintains a comfortable and lived-in ambiance and pays homage to the best aspects of the original cottage.
