New Homes
Explore our collection of New Homes
featured on Lunchbox Architect.
New homes provide the opportunity for a completely custom design. Even on a modest budget, architects can design an affordable new home that’s perfectly suited to your needs.
This is our selection of stunning architecturally designed new homes:
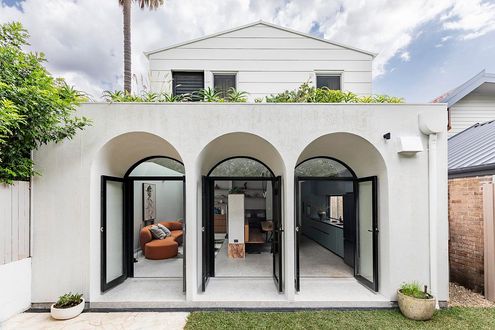
Inspired by Moroccan and Turkish design, this Sydney home is a bold, curved, character-filled celebration of individuality.
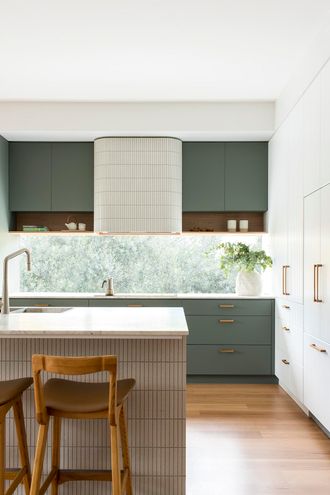
Building your dream home? Don’t let costs spiral out of control! Here’s how to save money without sacrificing great design.
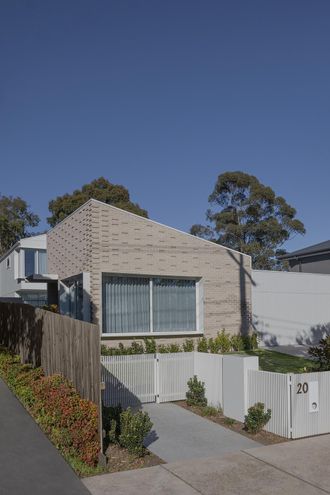
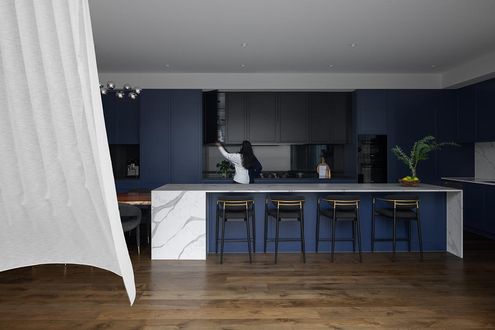
Why settle for a standard backyard when you can wrap your home around a lush courtyard? Baker’s House rethinks suburban living.
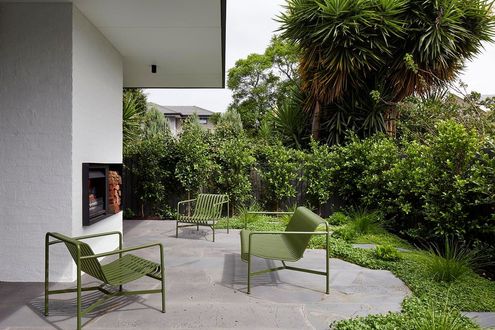
Your home has a kitchen, a bedroom, and a lounge—but does it have a third space? Here’s why you need one (and how to create it!).
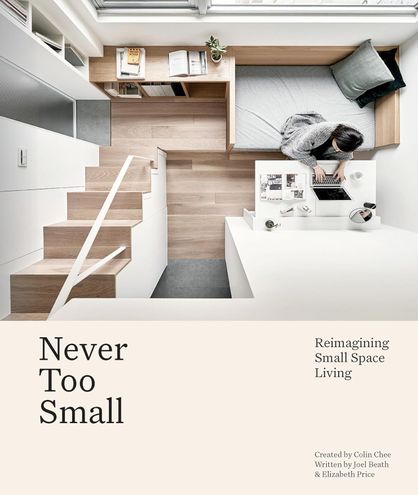
The right books can open your eyes to better design, smarter layouts, and even how to avoid those "oh-no" renovation moments...
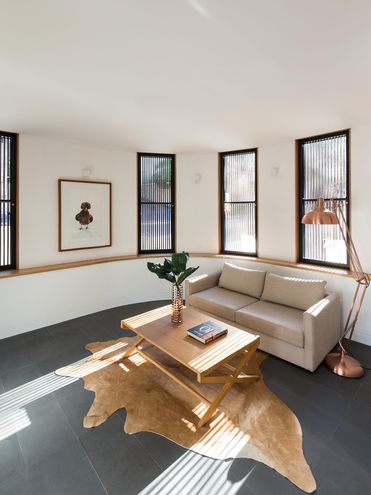
Here's how Kreis Grennan Architecture ensures their designs are both inspiring and buildable.
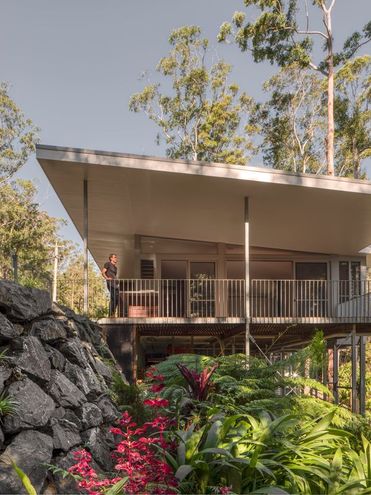
Designed for a retired couple, this home floats among the trees with minimal impact and maximum serenity
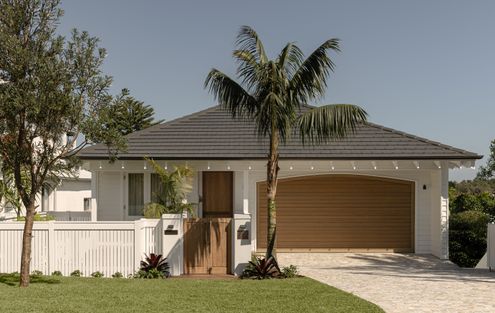
A thoughtfully designed coastal retreat that blends timeless elegance with a relaxed, holiday-like atmosphere every single day.
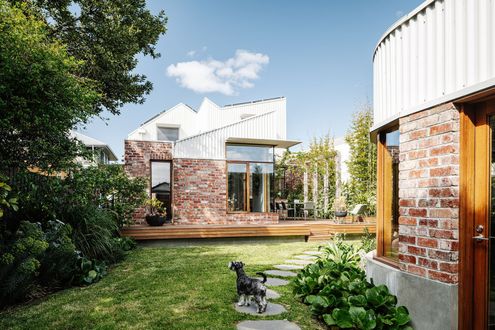
Inspired by the childhood chatterbox game, this home unfolds a series of playful, light-filled spaces in Fitzroy North.
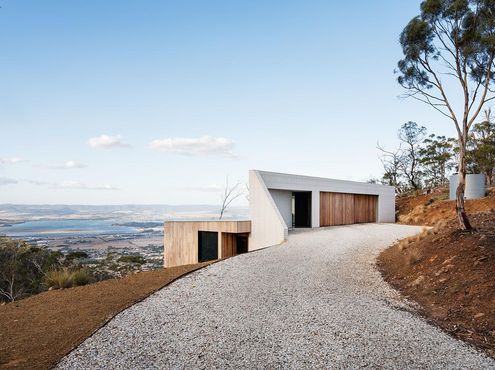
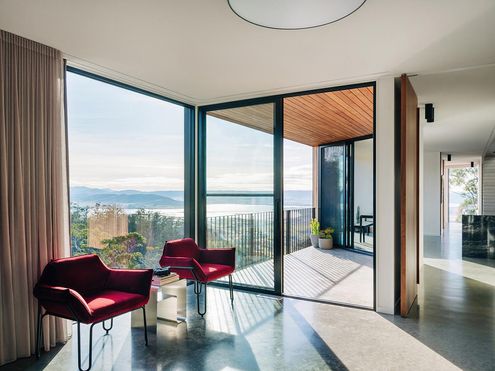
An inverted design solution is a thoughtful response to a steep site.
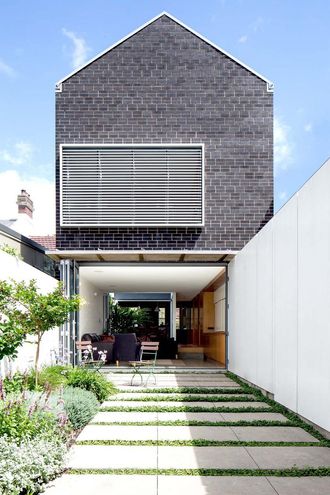
A lot of misconceptions fly around about Passive House standards, but Kreis Grennan Architecture are here to demystify Passive House...
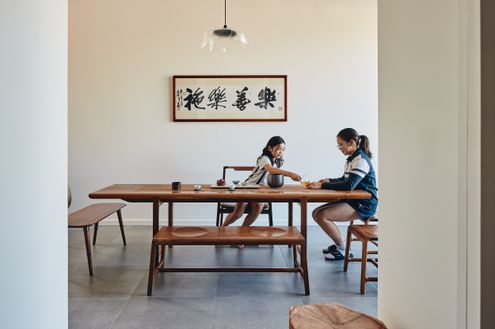
Timeless rituals meet contemporary living in a home designed for harmony.
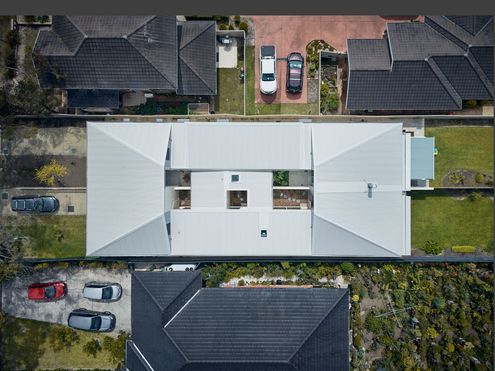
Dual occupancy projects have a bit of a reputation problem. But they don't need to be ugly and out-of-place in the neighbourhood!
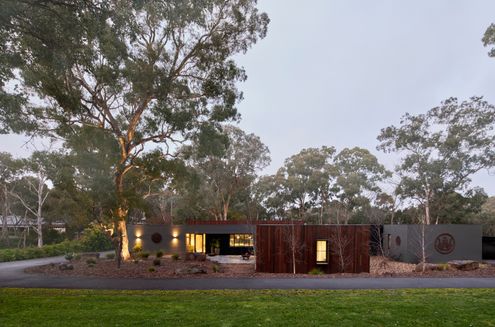
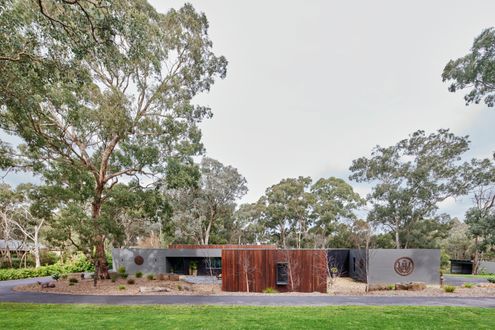
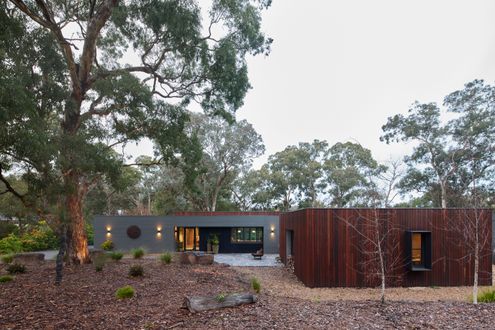
Texture takes centre stage, with dark finishes and tactile materials blending the home into its surroundings.
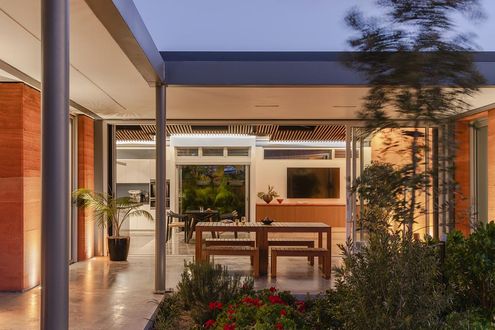
Forget the front door — this beautiful rammed earth home greets you with a friendly courtyard welcome.
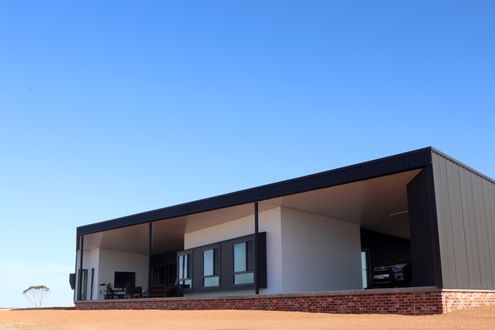
Sheltered from wild winds, this off-grid hilltop home opens up to breathtaking lakeside views. Explore its design secrets!
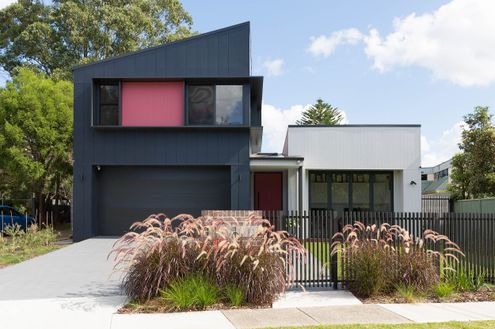
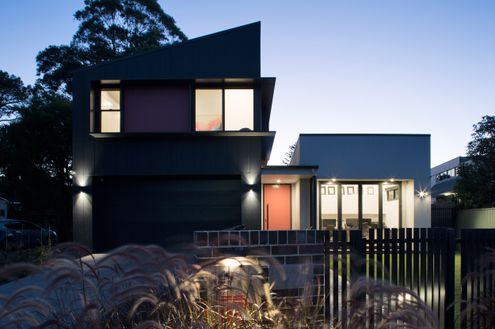
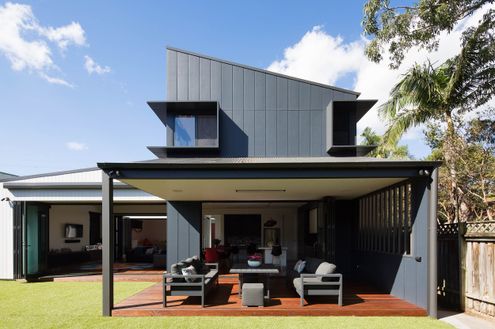
These architects designed a home that grows with its family, thanks to clever, future-proof design.
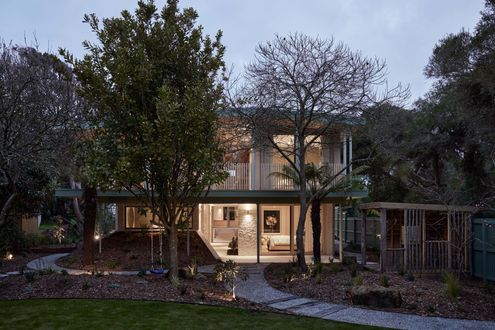
Is it a house or a resort? The Nest’s clever design lets nature take the lead while creating a cosy, multi-purpose family retreat.
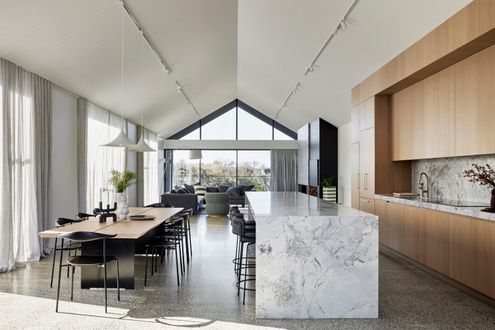
Get a peek inside Blairgowrie’s chic retirement retreat that defies coastal elements and inspires with timeless style.
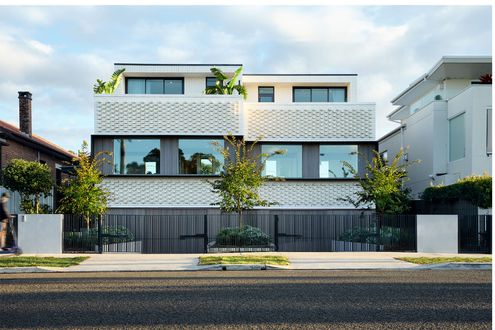
Ever wanted a home with both charm and cutting-edge design? Rodd Point Twins has it all.
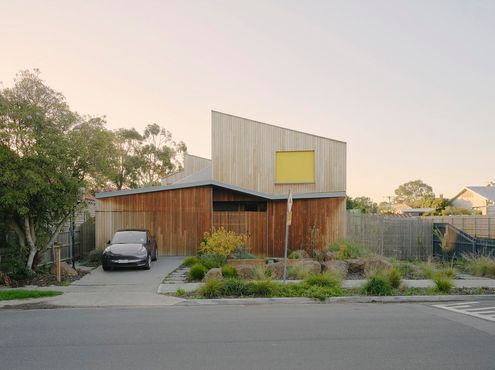
A home that blends into its suburban surroundings while quietly championing passive solar design and low-carbon construction...
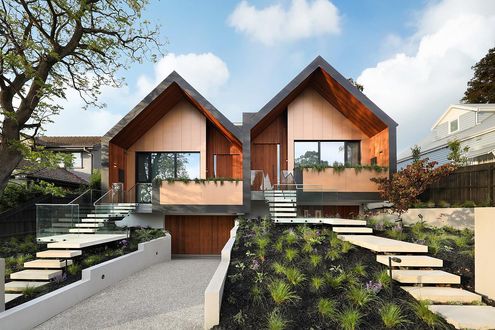
A side-by-side subdivision that blends luxury and eco-conscious design in a way that proves you can have the best of both worlds…
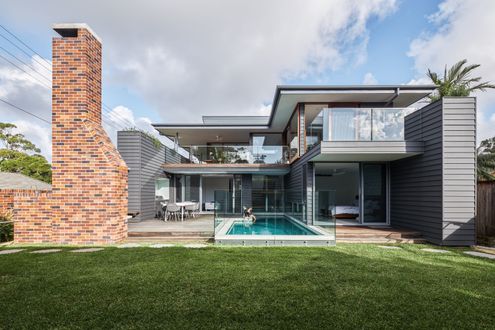
A striking future-proof home designed to blend indoor and outdoor spaces while capturing stunning parkland and river views.
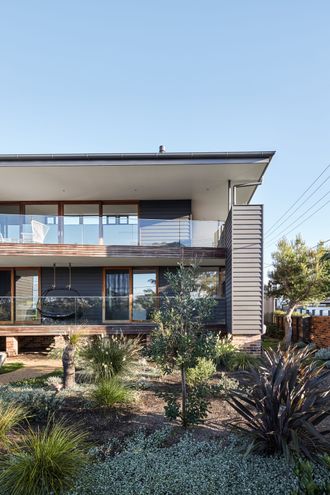
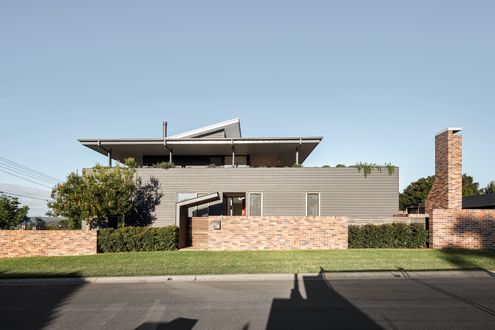
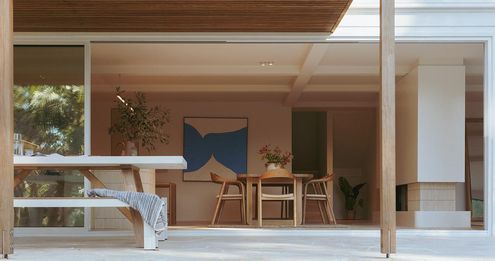
A modern beach house that blends timeless elegance with the dynamic needs of a young family…
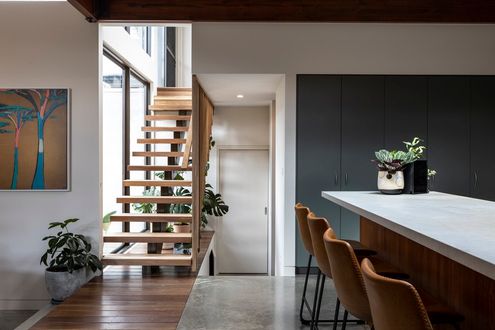
A new build that honours its humble but much loved predecessor while embracing modern sustainability and style…
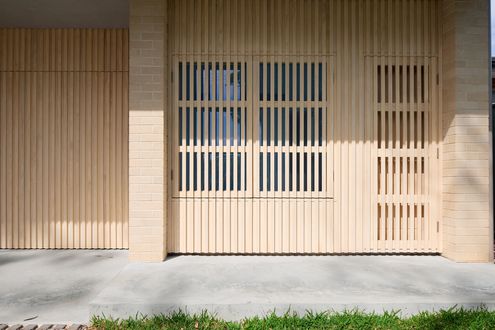
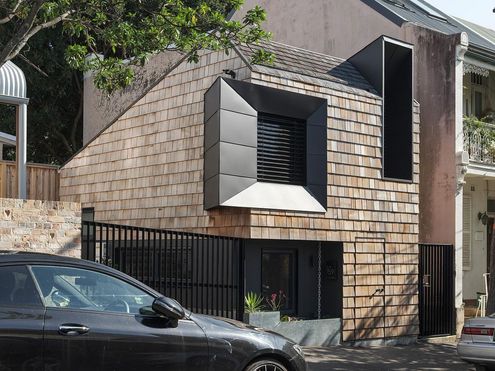
How an architect can add value, solve problems, and create a unique, lasting home...
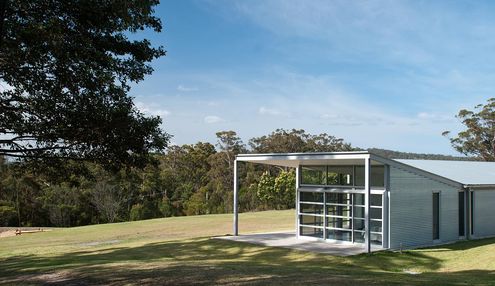
A unique design means that living in this home keeps you constantly in touch with the stunning natural environment.
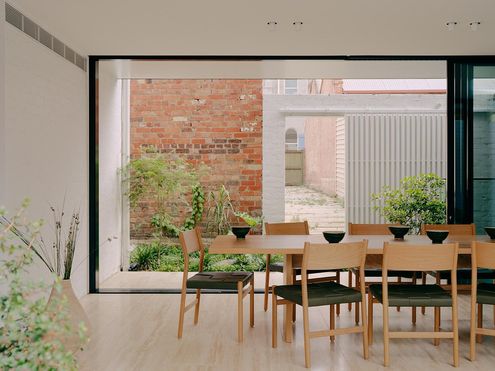
Heritage front, contemporary heart—this home balances heritage charm with modern family needs.
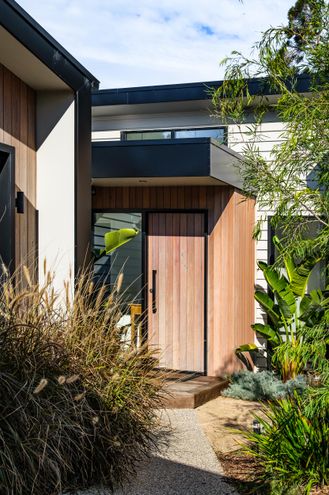
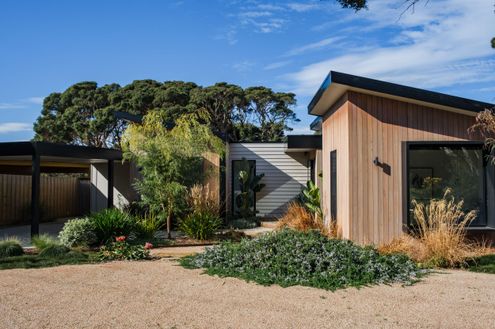
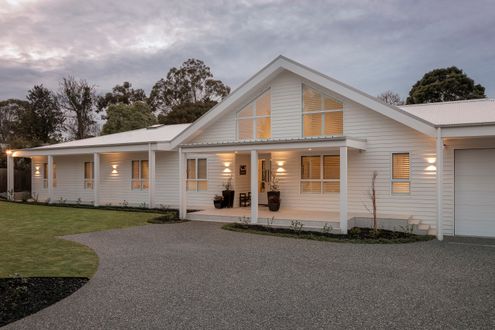
Where possible, renovating is a great choice, but sometimes it becomes clear that building a new home is the best option…
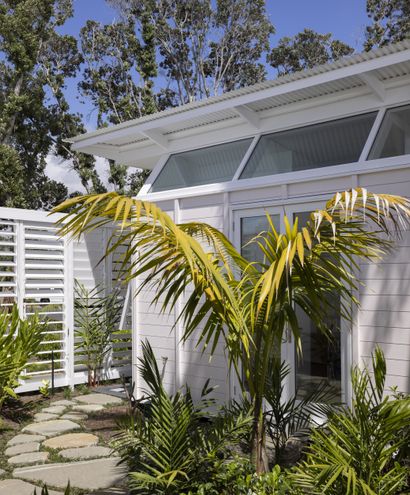
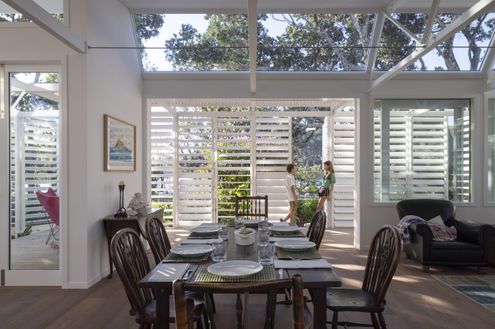
Louvres, clerestory windows, and a unique floor plan help this coastal retreat perfectly connect with its natural environment.
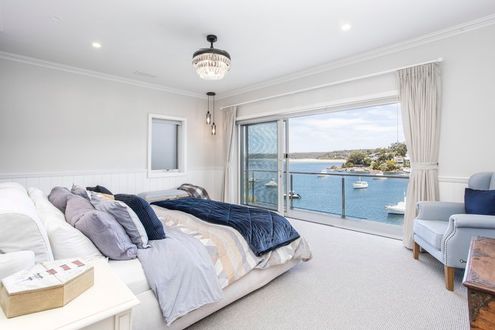
Aaron Tass from Tass Construction Group shares his insights, helping you avoid your project’s cost and timeline blowing out
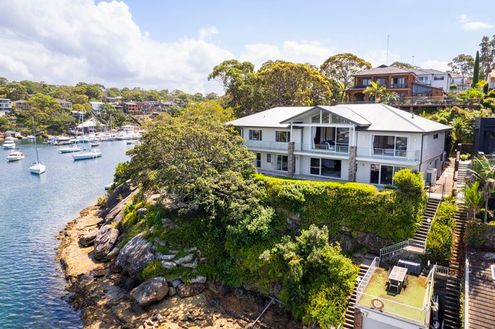
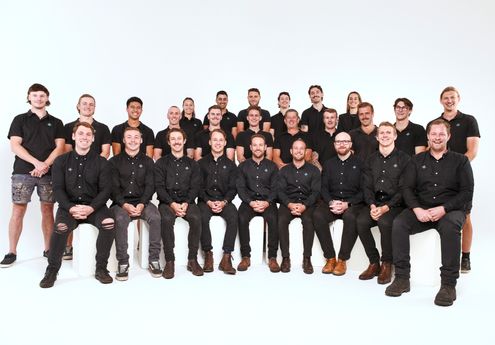
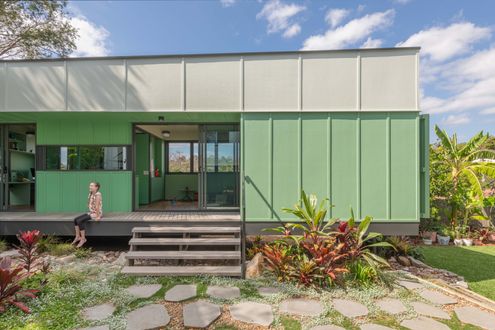
Need extra space without a full renovation? This backyard cabin is the answer. See how they did it!
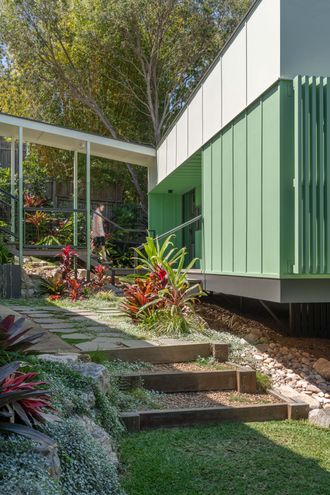
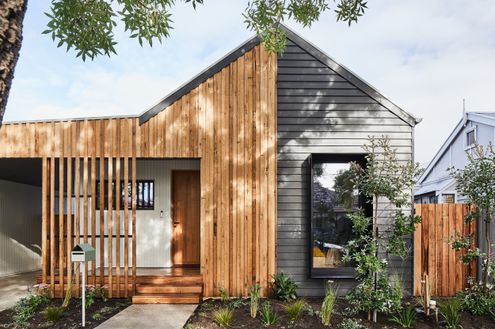
See how this certified Passive House achieves unmatched comfort and energy savings in Melbourne's Inner West.
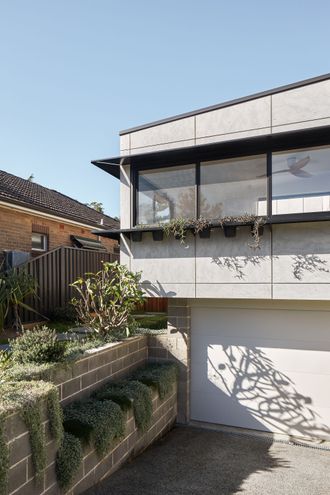
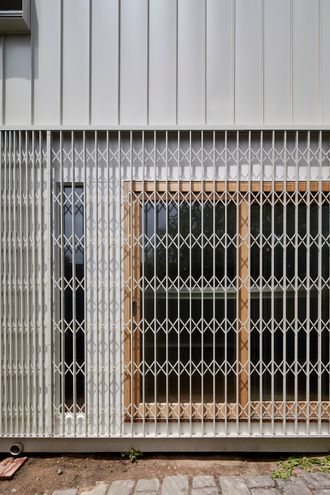
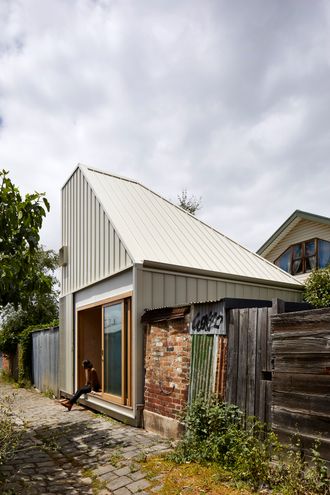
Explore how this Dependent Persons Unit (DPU; AKA Granny Flat) transforms a small space into the ideal retreat that's also demountable.
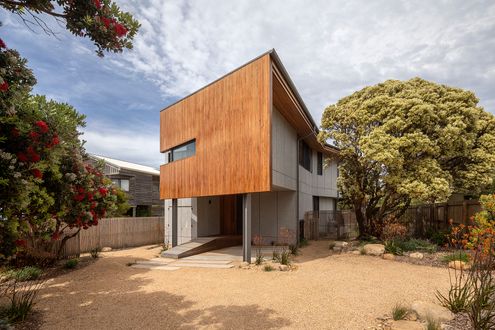
Marine lovers’ dream home: The Marengo Beach House combines sustainable design with stunning views and a deep connection to nature.
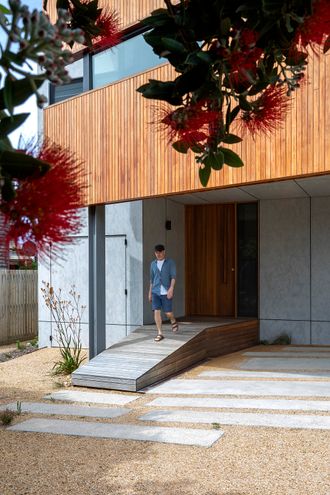
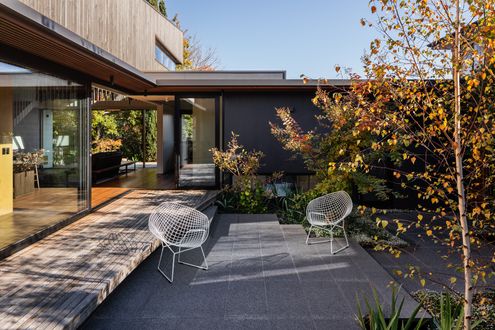
A central courtyard helps this home harness northern light, retain the garden, and keeps the floor plan flexible for future change.
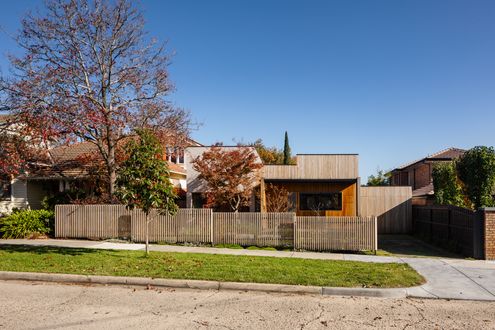
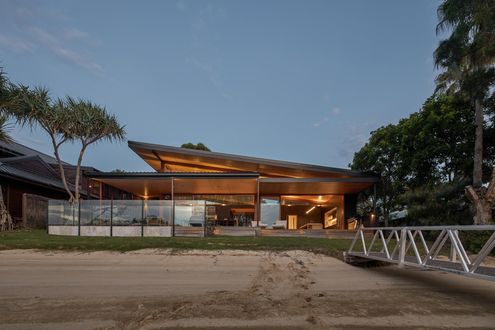
When an architect designs their own home, it creates some exciting results. See how this architect designed a home surrounded by nature…
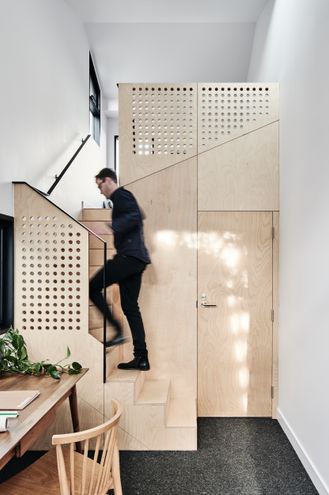
Discover how a small, unused garage became a stylish, functional studio in Middle Park!
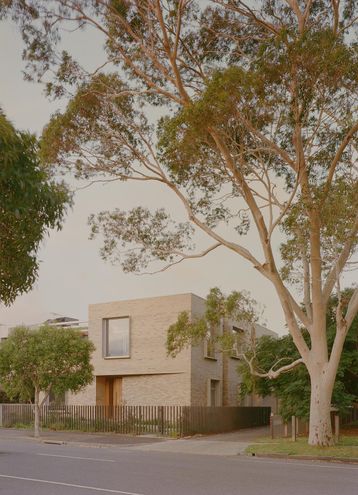
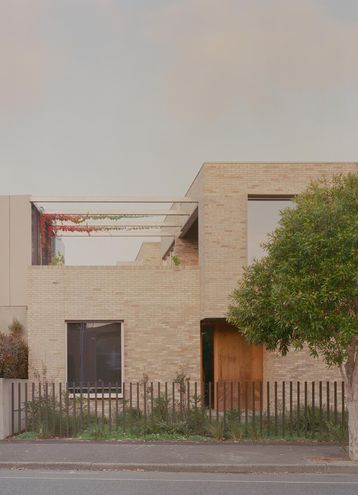
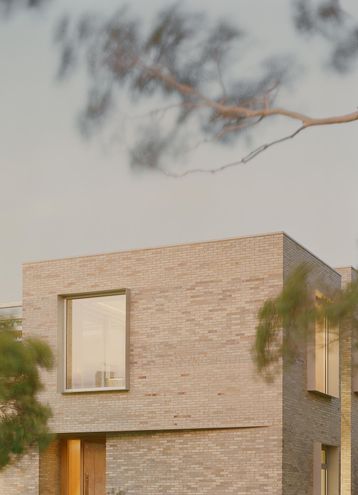
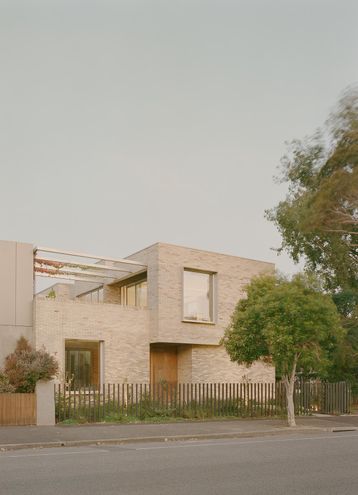
Placing the living areas on the first floor instead of the ground gives this home the sense of being in a treehouse...
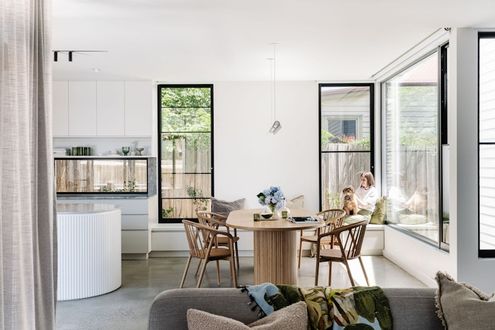
Unlock the secrets to a brighter home with our top design tips for maximising natural light, from skylights to reflective surfaces!
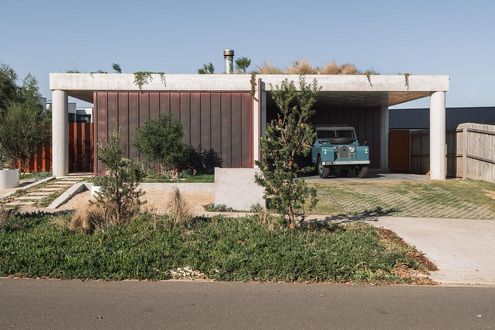
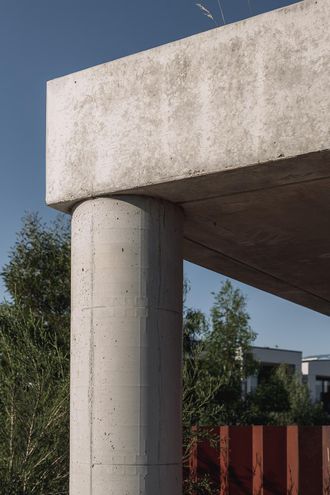
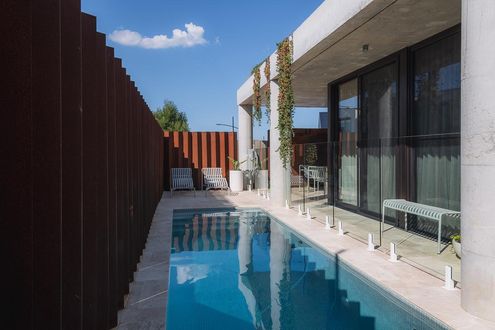
Going against the status quo in this beach town, sustainability meets style in a thermally-consistent, biophilic, family home.
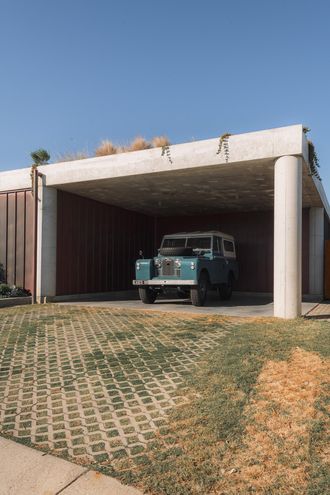
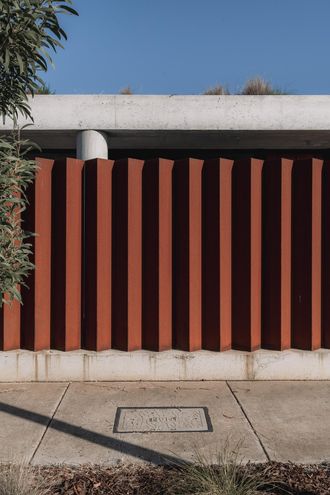
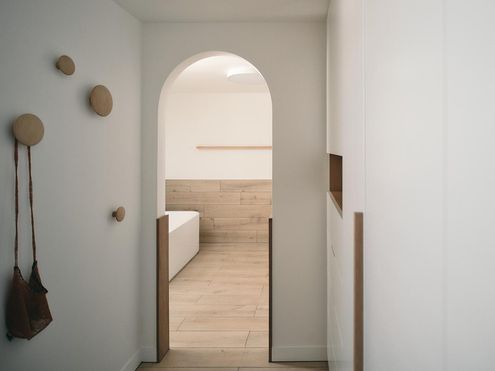
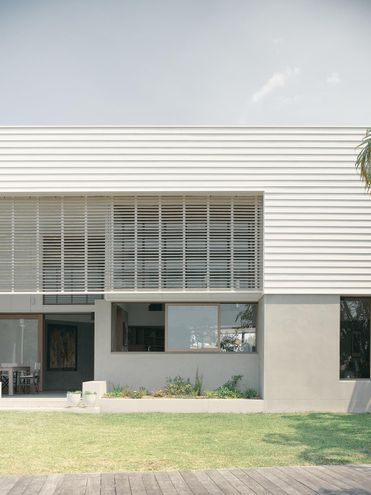
Ditch the retirement village with this private accessible luxury retirement home filled with light and sustainability features...
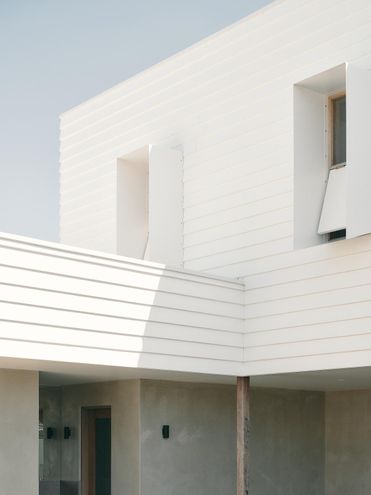
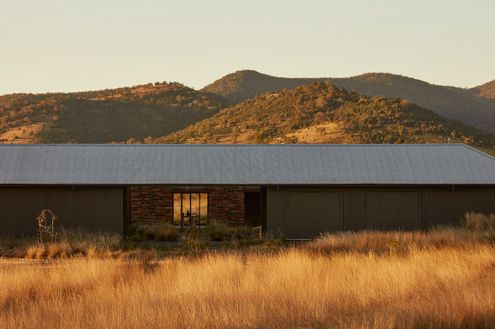
Responding to its unique landscape and climate, this home is the kind we should be building in Australia, not more McMansions.
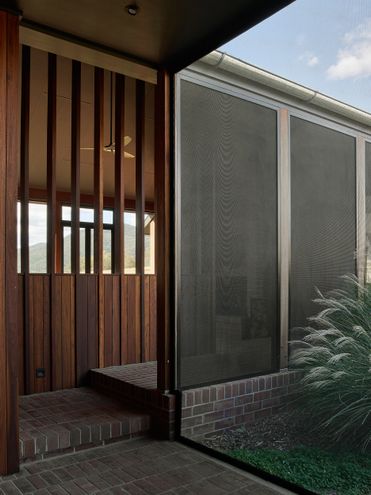
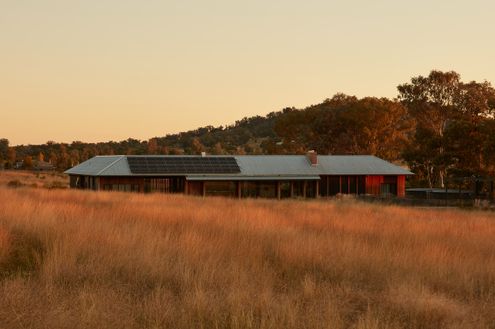
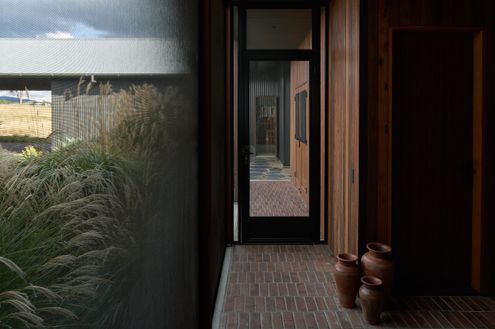
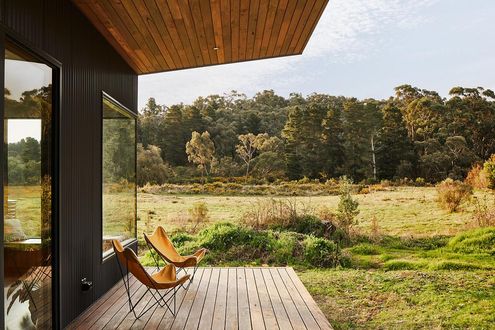
With a national park as its backyard, the location is stunning, but there were some challenges to overcome with this country home...
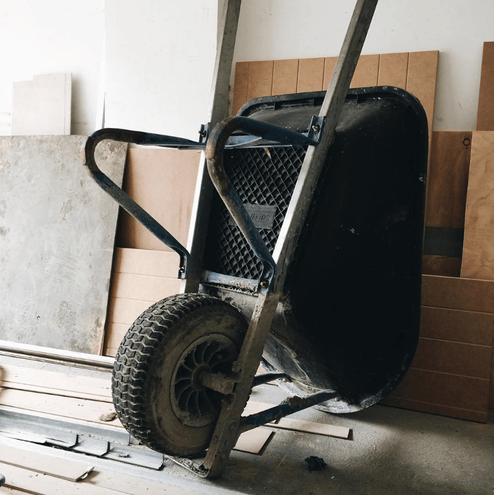
Spooked by the rising cost of building? Perhaps you don't need to be...
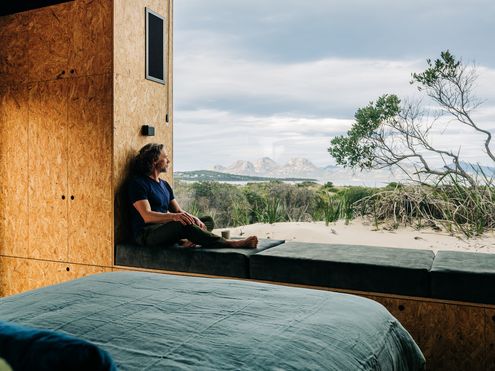
A beautiful studio on Tasmania's coastline offers the perfect place to relax and soak in the views.
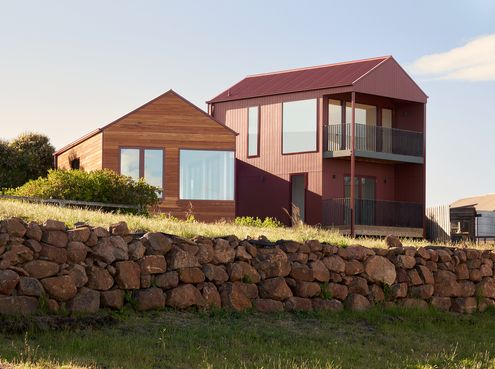
Two pavilions offset to capture light and views and create a sheltered courtyard help this home look and feel much larger than it is.
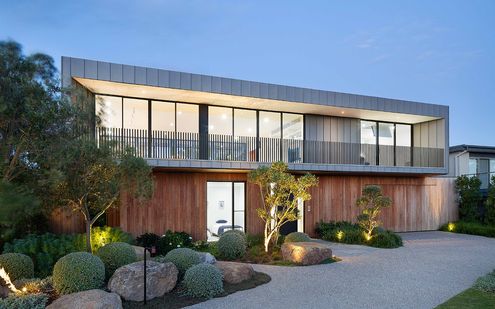
By thinking differently about the floor plan, this modular beach hosue is able to take advantage of stunning ocean views.
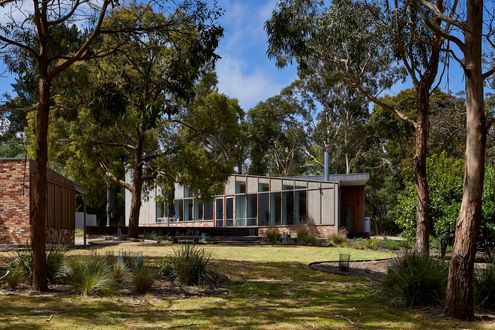
This triangular beach house nestled among the gums and grasses is the perfect slice of beach house living only an hour from Melbourne.
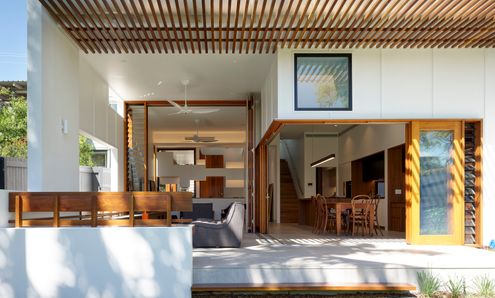
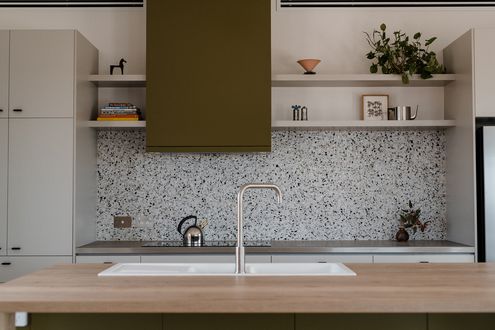
Creating a modern home that takes advantage of its semi-rural setting with plenty of mid-century flair is no simple task...
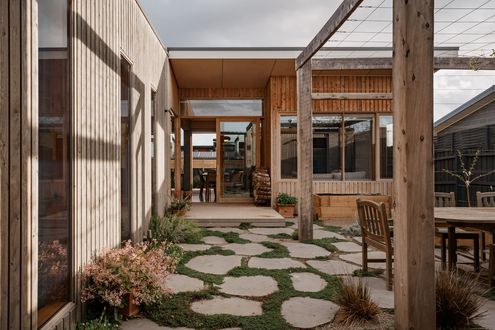
Courtyard design using robust materials for a low-maintenance home that will age gracefully - perfect for a couple looking to retire.
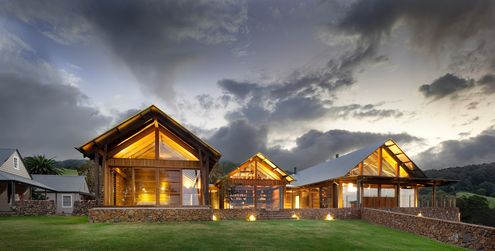
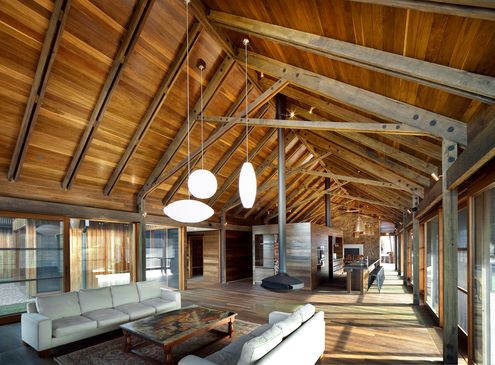
A new family home to complete this farm complex takes advantage of views over rolling hills and complements the existing buildings.
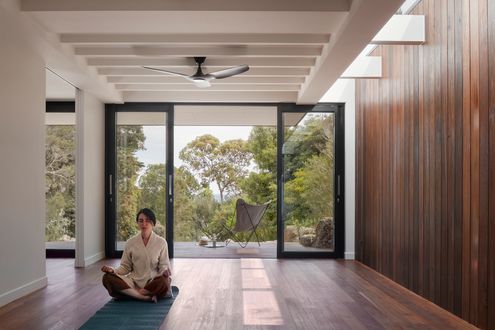
With stunning bush and ocean views, this home is perched to soak it all in and create a space for relaxation and rejuvenation.
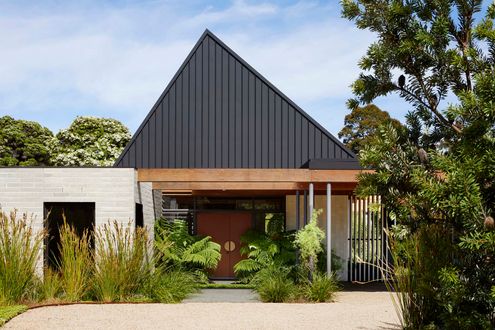
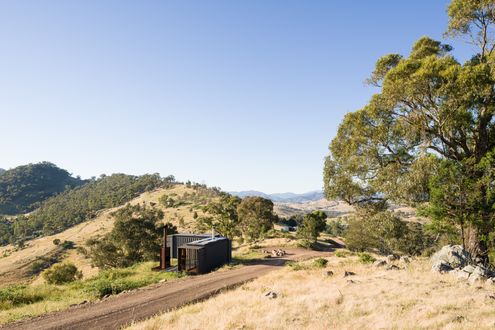
Constructed from two shipping containers, this tiny house embraces the landscape and can even be relocated to a new site.
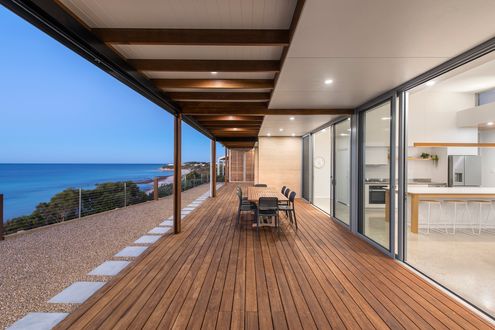
Not much larger than the original shack but makes better use of the site and views; the perfect place to host friends and family.
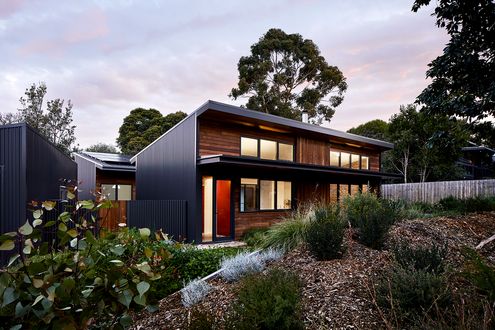
The owners of this coastal block enjoyed years of beach holidays before deciding to build. Here's how it shaped their home...
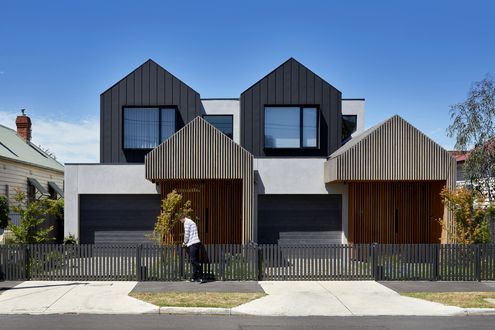
A pigeon pair of townhouses allow two brothers and their young families to live side-by-side; the perfect place to raise their kids.
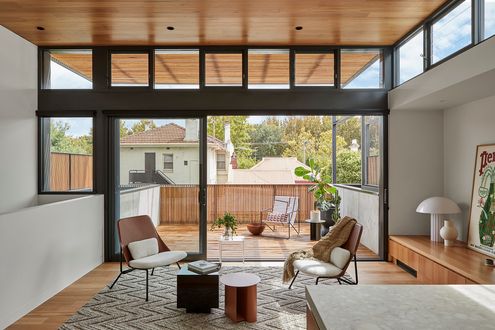
A complex, compact site on a slope and facing a busy road calls for a creative solution: switching the front and back!
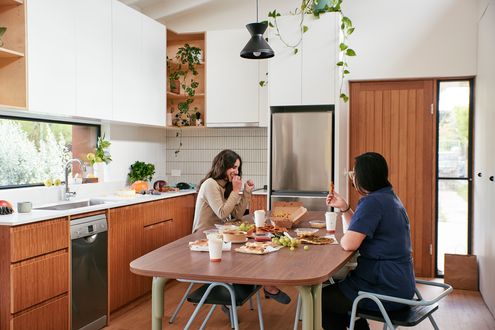
A double garage has the perfect amount of space for a new multi-functional studio the owners will get far more use out of.
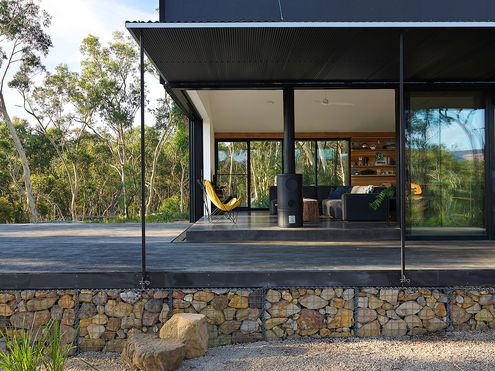
Surrounded by bushland, this home is off-grid and bushfire resilient to deal with its beautiful but challenging location.
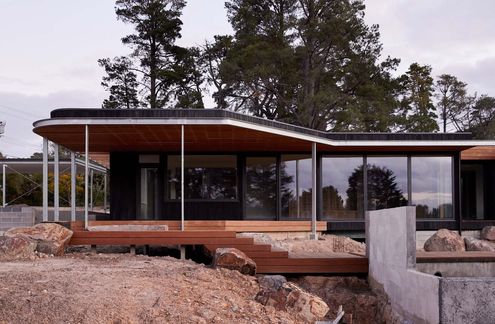
Built to Passive House standards, this home has exceptional energy-efficiency performance for comfortable living year-round.
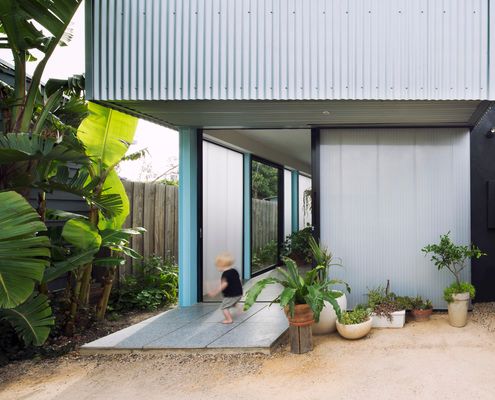
Half greenhouse, half barn; despite being in a dense inner suburb, this home means it feels like it could be in the country!
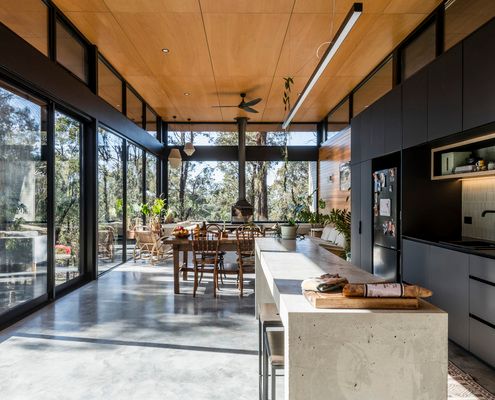
A clever design captures bush views and sunlight and turns away from the neighbours so you feel like you're in a world of your own...
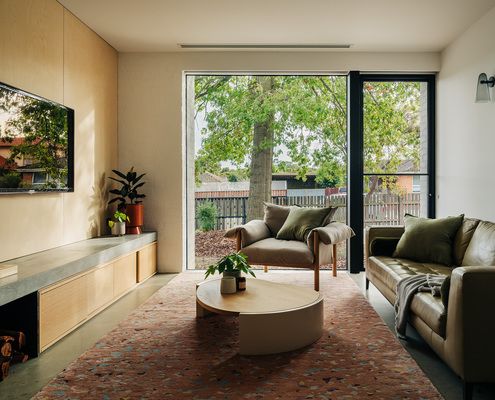
Getting light into living areas with a south-facing backyard is tricky. Here it's handled elegantly for an efficient and bright home.
