New Homes
Explore our collection of New Homes
featured on Lunchbox Architect.
New homes provide the opportunity for a completely custom design. Even on a modest budget, architects can design an affordable new home that’s perfectly suited to your needs.
This is our selection of stunning architecturally designed new homes:
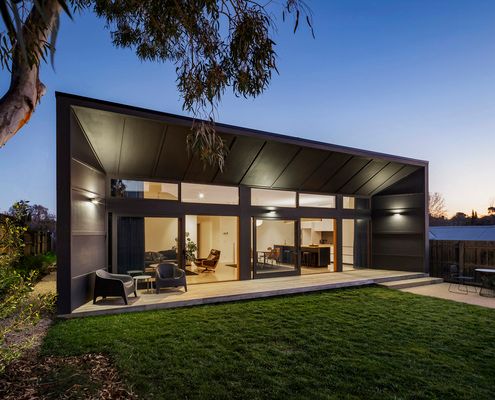
When thinking about how to create a sustainable and affordable home, the 1960s-era fibro beach shack was the perfect inspiration...
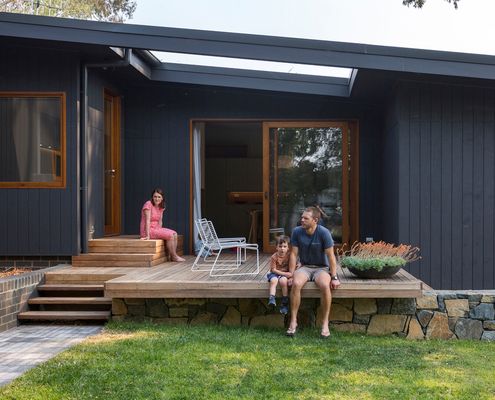
On a tricky, but naturally beautiful battle-axe site, this home celebrates its assets and minimises its drawbacks.
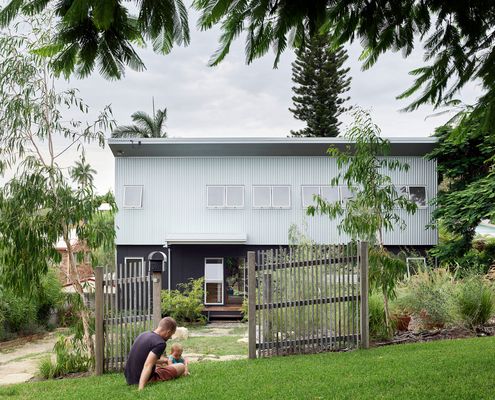
Designed with sustainability, low maintenance and natural ventilation in mind, this is a low-budget family home with a difference...
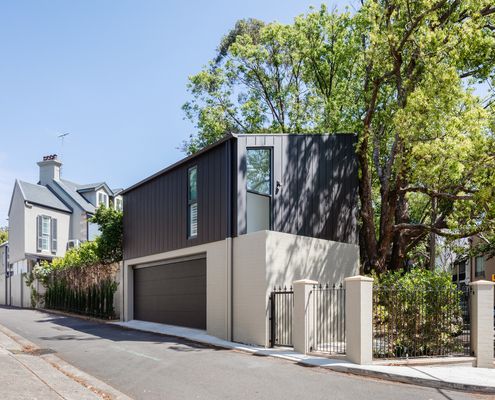
Sitting on top of the garage with leafy views, the new self-contained living space is perfect for adult children or visiting family.
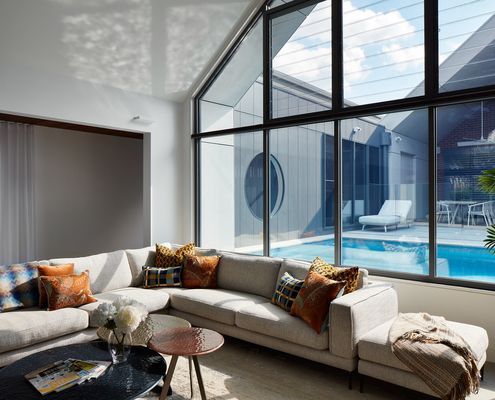
Access to natural light is so important, yet often overlooked. With thoughtful design, your home can be light and bright year-round.
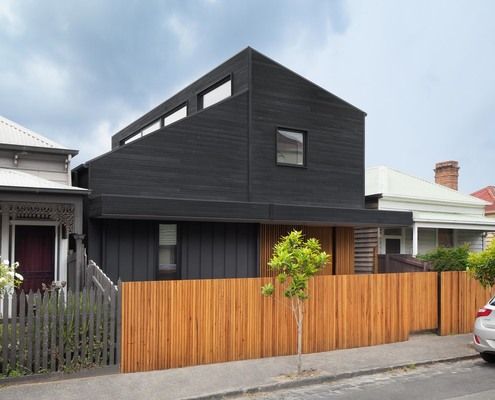
It's not what you expect when you think of a modular home, but this tricky house continues the surprises continue inside...
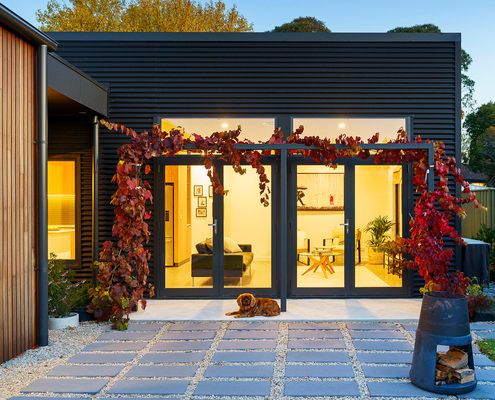
You don't envisage a townhouse when you think of country town living, but this architect's own home is perfect for her family.
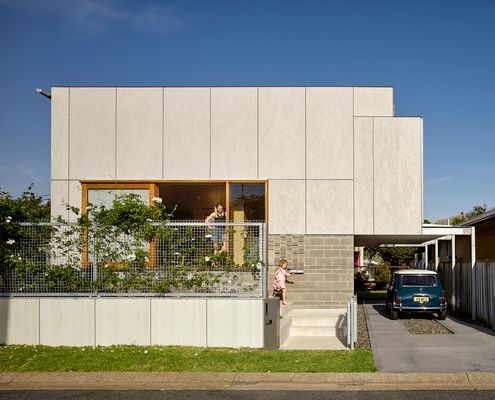
This studio was designed to minimise costs by maximising efficiency, creating a flexible space that was largely prefabricated off-site.
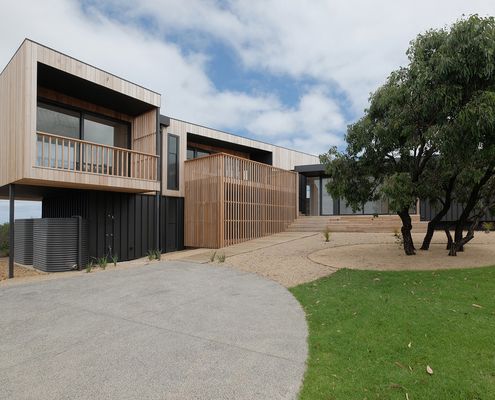
This beach house is all about creating informal living spaces, decks and shelter from the sun and wind for optimum beachside living.
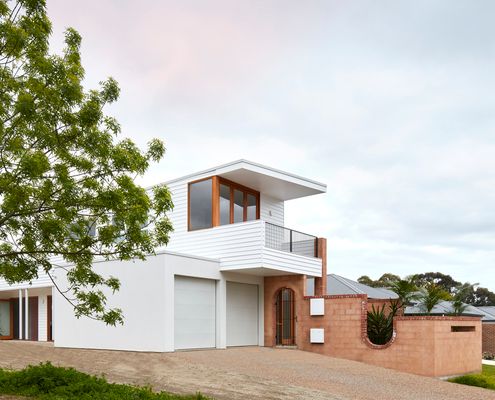
Modern homes can be criticised for lacking character, but modern doesn't need to equal sterile.
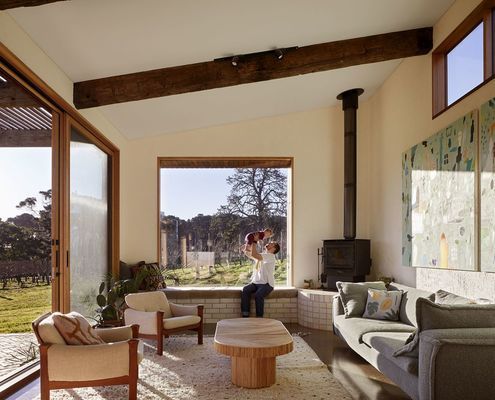
With COVID-19, remote working and a beautiful new home in the country, the time seemed perfect for this family's tree change.
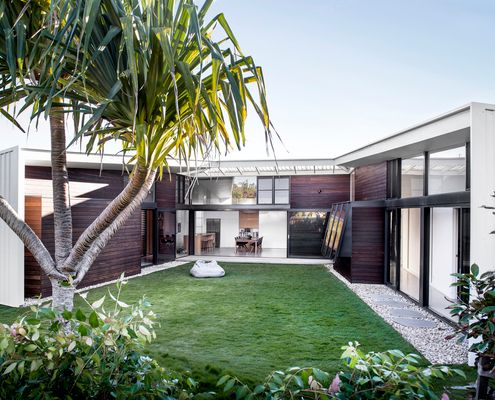
Even a block in a typical housing estate can benefit from an architect's touch, creating a home that's a joy to live in year-round...
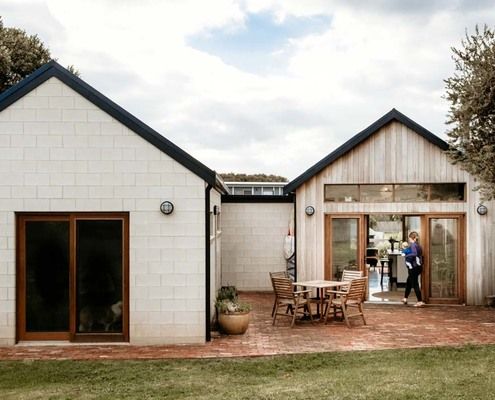
Passive solar principles, high-quality yet affordable materials and thoughtful design brings high-quality housing within reach.
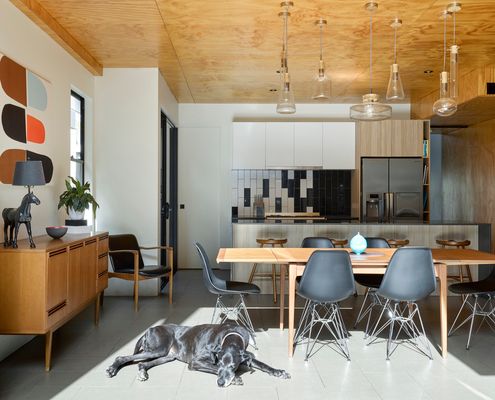
It's amazing how high ceilings can offer your home an extra sense of space, just take a look at this light and bright example...
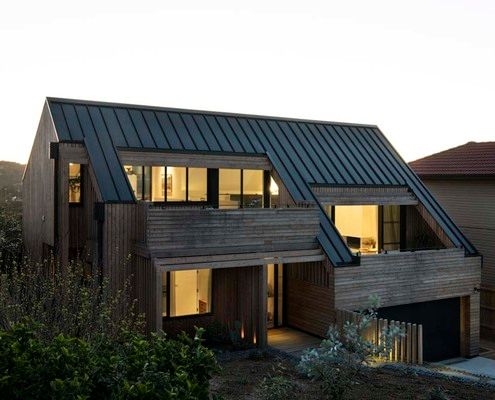
A beach house doesn't need to feel like a glass box on stilts, this home feels intimate while still celebrating the views.
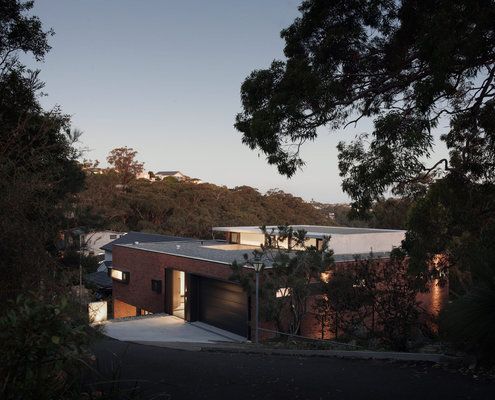
With the site's Bushfire Attack Level of Flame Zone, achieving the incredible expanses of glazing took incredible attention to detail.
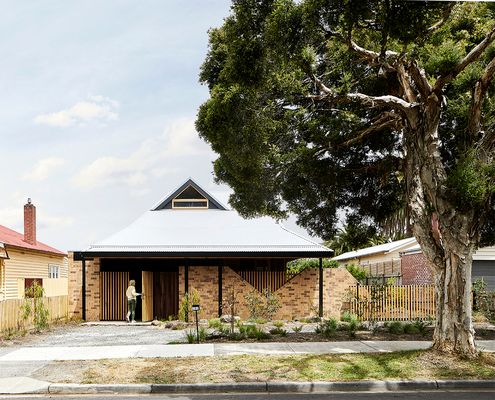
Bringing together all the things they loved from previous houses, their new home represents the good life for this family of five.
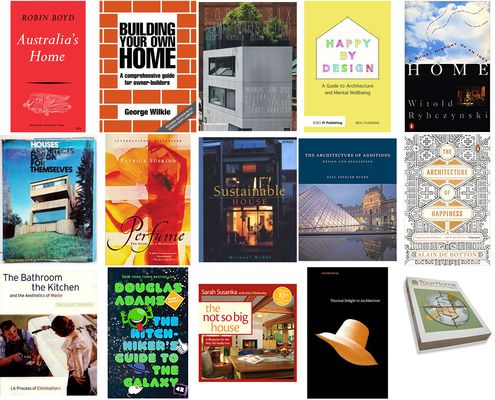
Planning to build or renovate? Get your hands on some of these brilliant architect-recommended books to help you on your journey.
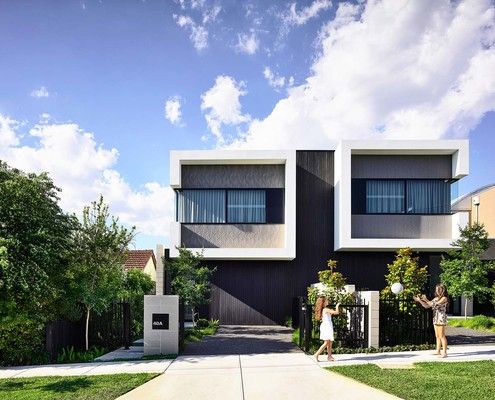
'It's the way things have always been done' doesn't mean it's the best solution! Questioning the norm can unlock hidden gold...
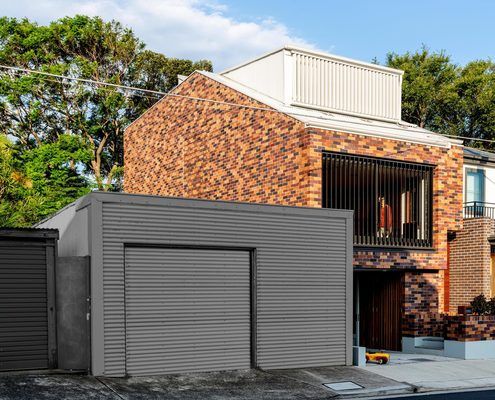
Celebrating the suburb's history, this laneway house demonstrates how to create high-quality housing in the inner city with flair.
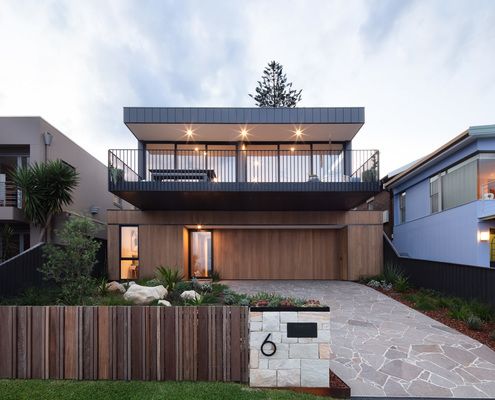
Designed to make the most of the view, even from the backyard, this prefab modular home is like a viewing scope towards the ocean.
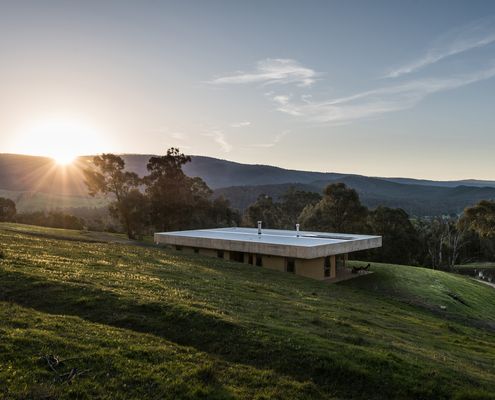
Designed for simple living to enjoy the surrounds, this home uses naturally beautiful materials to create a relaxing bush retreat.
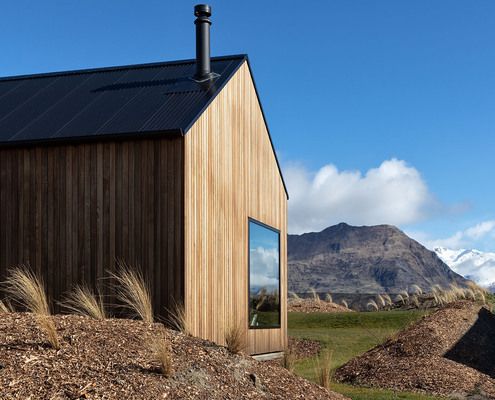
An L-shaped floor plan creates sheltered outdoor space, maximises the view and builds in flexibility to this beautiful home.
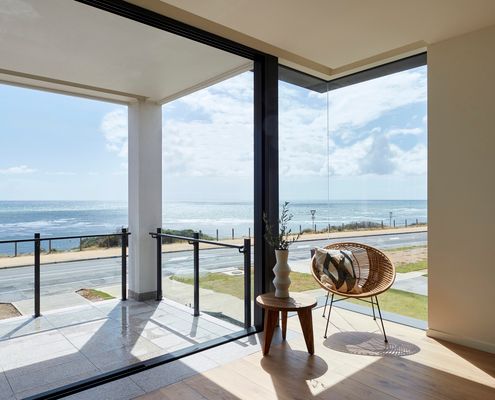
Some clever solutions mean even a home on a long, narrow block can capture scenic, wraparound views of the ocean.
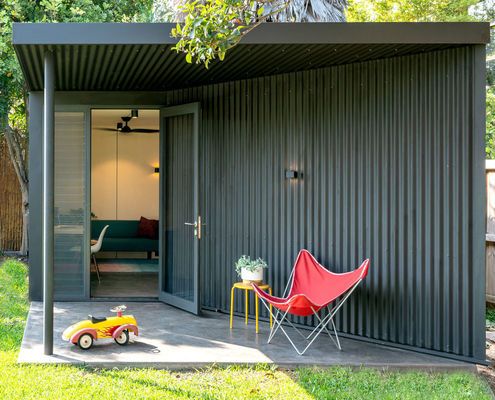
If you're squeezed for space but can't justify the disruption and cost of either moving or renovating, this might be the answer...
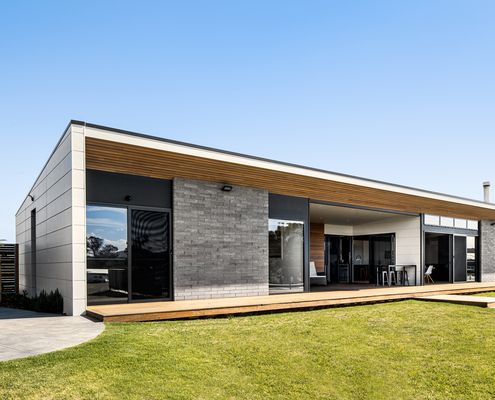
This new home in a semi-rural estate balances a sense of space with a need for privacy so the shift from the farm life isn't so hard.
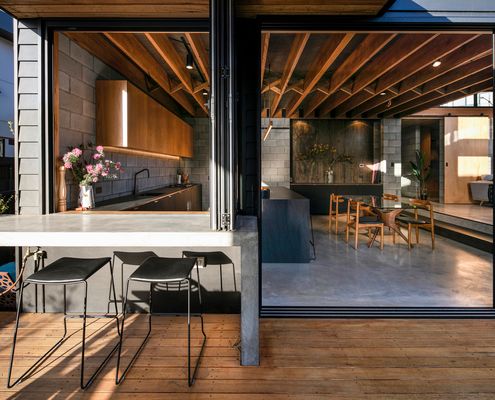
This flexible beach house is the perfect surf trips big and small because it's focussed on the outdoors to create extra living space.
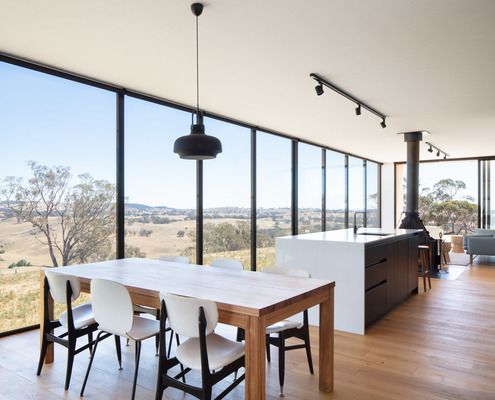
This modular home was designed and built off-site and then transported to its remote location where it now takes in stunning views.
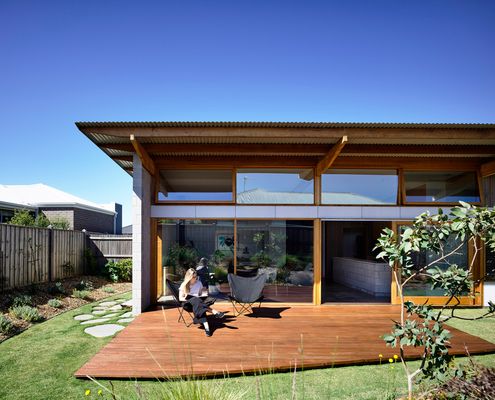
A refined and considered home in a new estate shows the power of using an architect versus buying off-the-plan from a bulk builder.
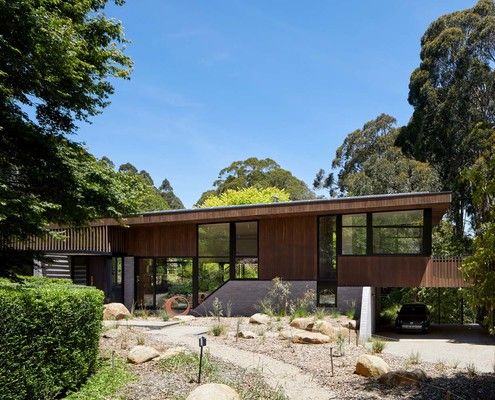
For tree-changers Matt and Leanne, an important part of their ideal home was making the most of their spectacular site.
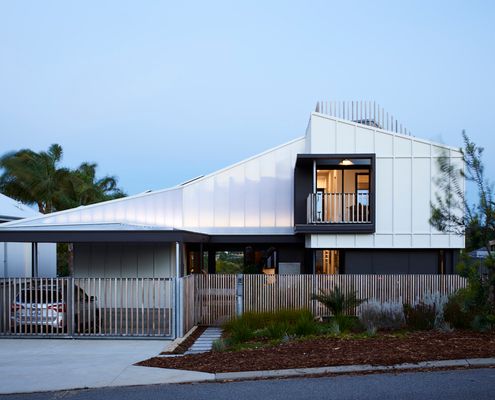
With hints of those classic beach houses, but all the modern needs of a family home, living here would feel like an endless holiday.
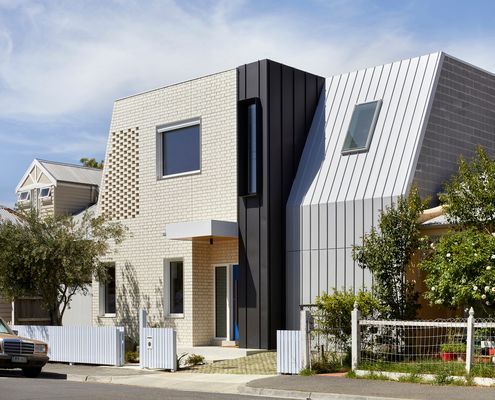
This family home was designed with best-practice sustainability and Passive House standards to be a comfortable home for years to come.
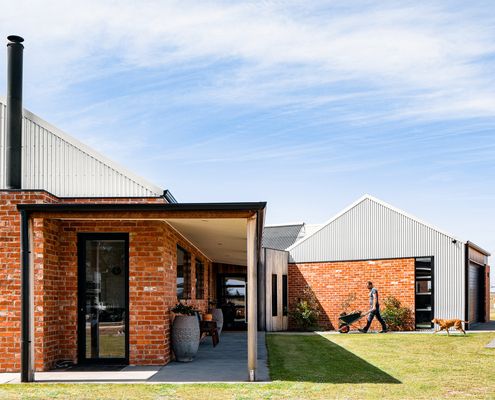
A modern farmhouse for a couple with overseas relatives needs to adapt from a comfortable home for two to a home for many more.
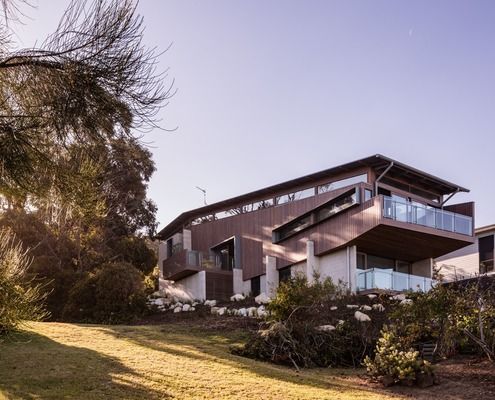
Using the slope to its advantage, this beach house cascades down the hill and focuses your attention on the stunning coastline views.
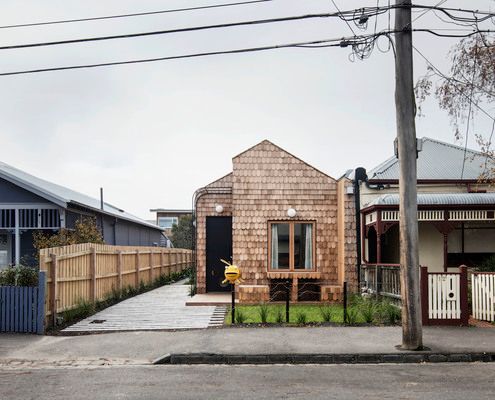
The neighbours are shifting uncomfortably in their seats as this new kid on the block shows them what modern living should look like...
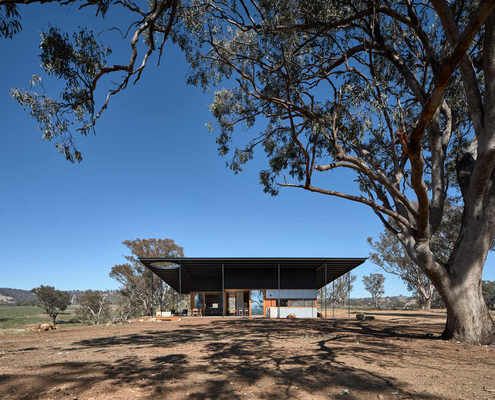
The practicality of a classic hat proves the perfect design inspiration for an off-grid home in Australia's outback.
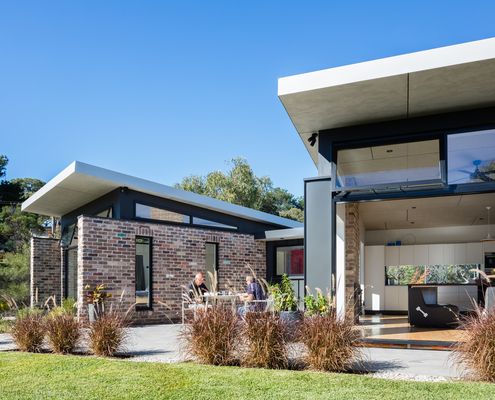
This granny (and gramps) flat is the perfect place for a retired couple to call home: close to family, yet private and comfortable.
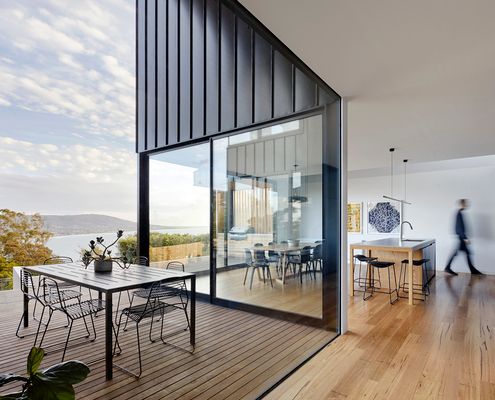
This retired couple wanted an intimate home for themselves, but what happens when extended family visit? Enter the 'connected plan'...
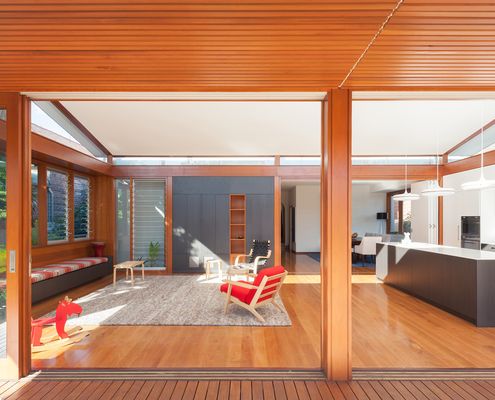
If you focus on the basics first in sustainable house design, everything else becomes a bonus and your reduce greenwashing overwhelm.
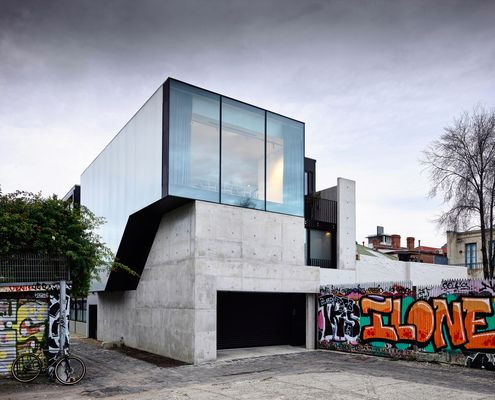
It's difficult to imagine how this tight block in a laneway could become a functional and spacious home and office, but they did it!
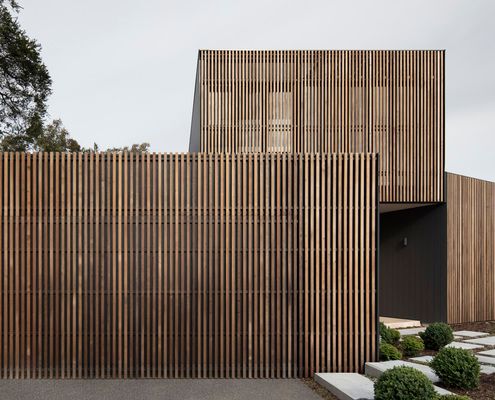
These retirees packed up their life in Western Victoria to move to Barwon Heads. What lifestyle would you want out of a seachange?
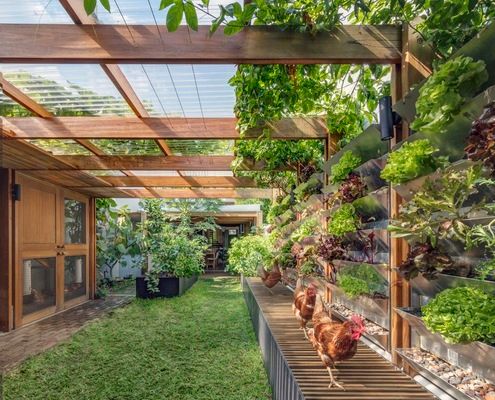
Imagine if all our inner-city homes were eco-friendly urban farms: what a difference we could make! Here's what that might look like...
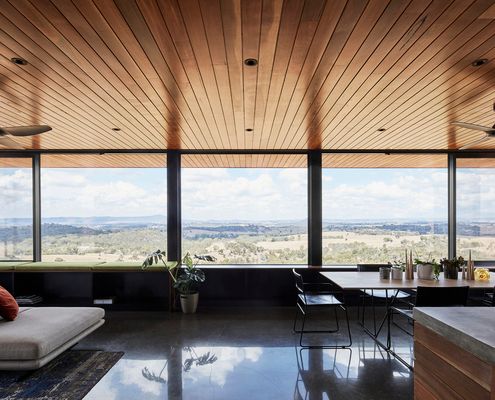
Sitting on an exposed hilltop, this off-grid retreat deals with a hostile landscape, but it's worth the effort for that view...
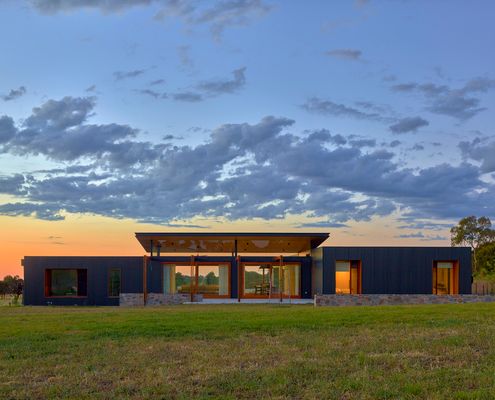
Looking for a simpler lifestyle and to indulge their passion for horses, this modern home for their acreage is perfection.

When you're building or renovating, you spend a lot of time picking the perfect tiles and paint colours, but don't forget about this...

When installing a security system, the question is: professional installation or do it yourself?
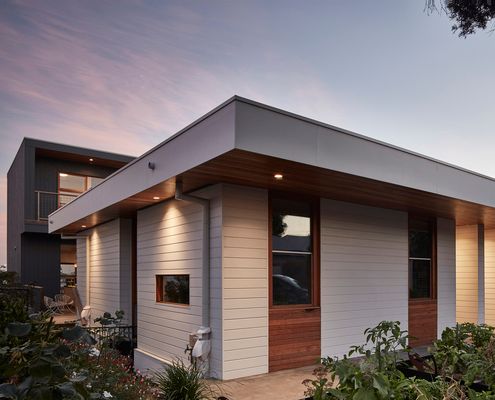
When you think of an off-grid house you typically imagine a remote cabin in the bush, but these eco-townhouses tell a different story.
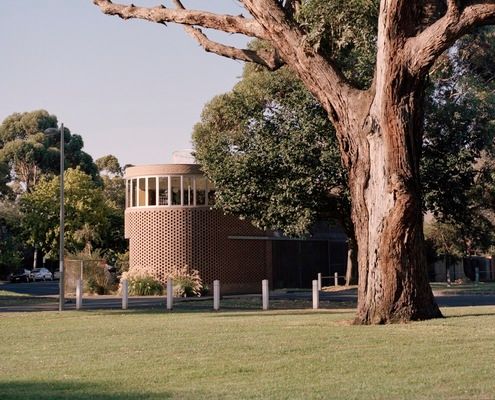
A home for a couple and a separate home for their adult children. Plus it's on a very public, very tricky triangular site!
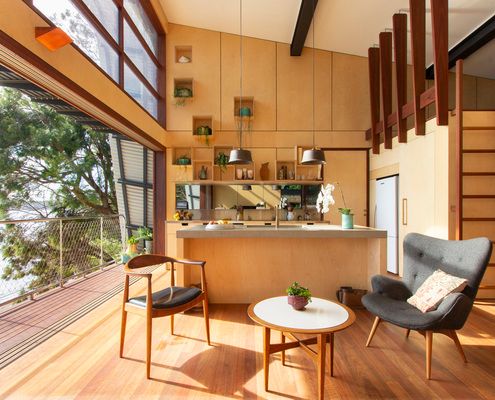
This stunning modern Australian beach house has a whole wall of glass, taking in spectacular views of the beach and headland beyond.
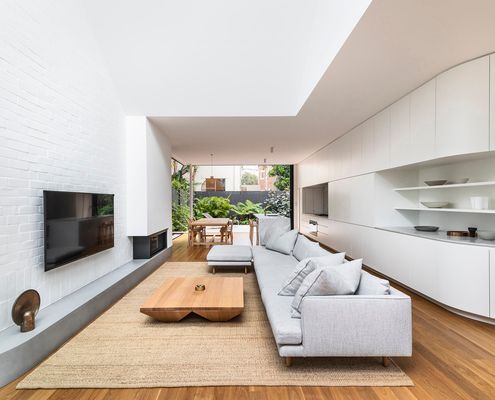
With numerous facets to bounce light around the home, Cloud House feels like living in a cloud surrounded by beautiful, diffused light.
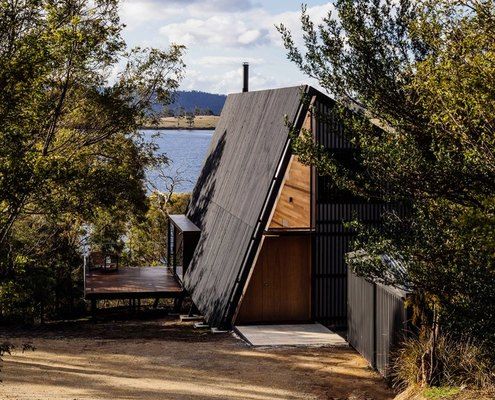
A new asymmetrical frame encloses the original shack, wrapping new living areas all around to take advantage of the views.
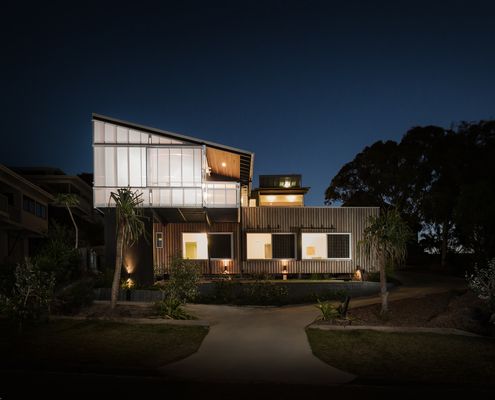
Running the two homes perpendicular to the street allows this dual occupancy design to maximise views and maintain privacy.
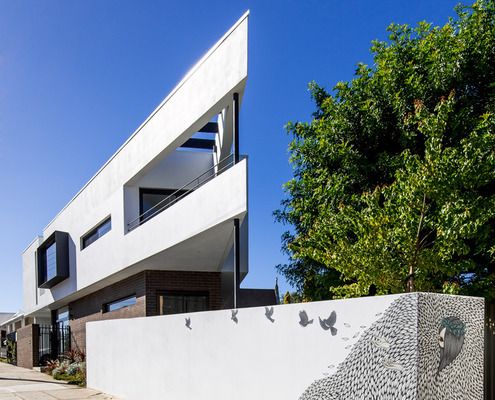
Trying to fit a home on a tight, triangular block with a busy street on one side and an easement on the other: crazy or brilliant?
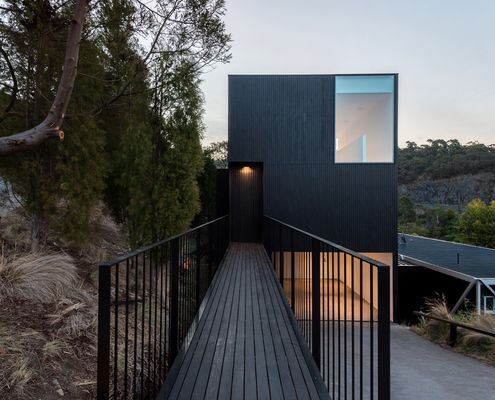
An incredible home for a much-loved grandmother allows her to live independently (but close by). It's better than a retirement village!
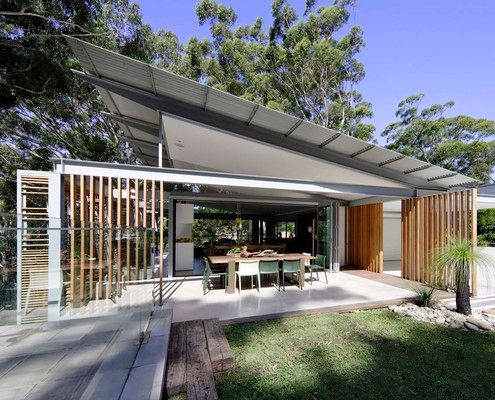
This laid back holiday home is tough enough to cope with the kids yet luxurious: the perfect escape to create lifetime memories.
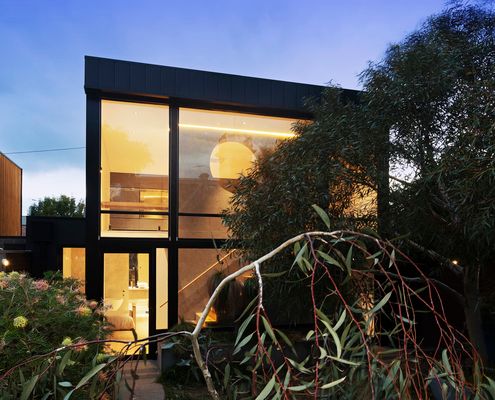
With housing (un)affordability growing and our city limits bursting, this project shows us there's still space in the inner city.
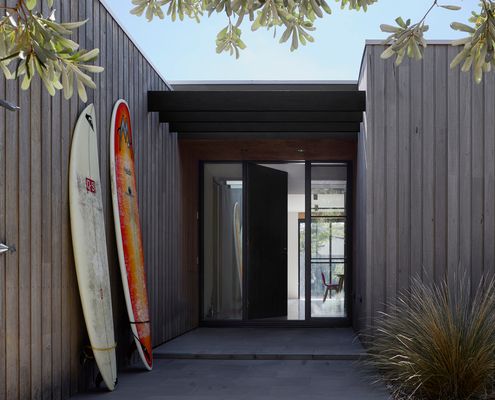
A private, yet light-filled coastal home is the perfect fit for a retired couple, with plenty of room for visitors.
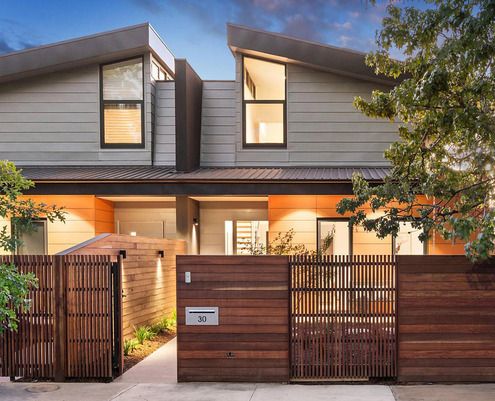
A samurai's armour inspires the form and materials of this unique townhouse development, bringing a bit of Japan to the suburbs.
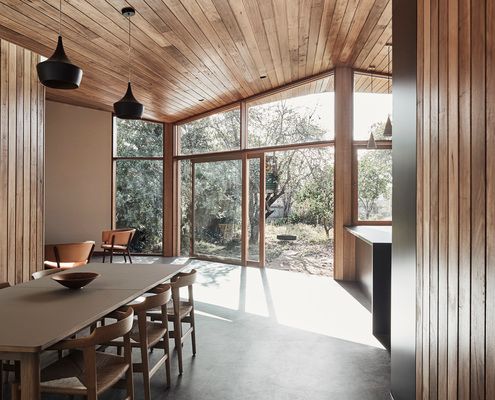
The dramatic timber ceiling sails over new living spaces and outside, shading the home but retaining the best views.
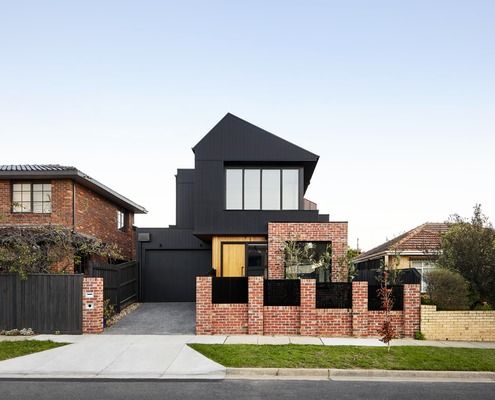
Having lived in the area for 45 years, this downsizer was reluctant to leave. Instead, she built the perfect home in her backyard!
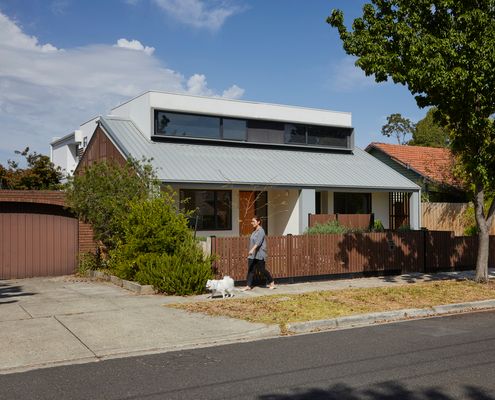
These townhouses challenge the norm and prove you can develop suburban sites without ignoring the character of the neighbourhood.
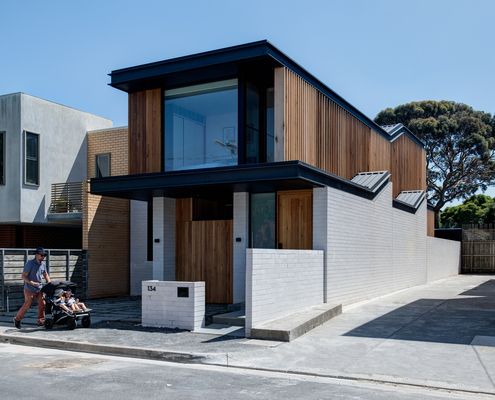
Inspired by a nearby converted factory, this home brings its own spin to the saw-tooth roofline and the inspiration doesn't stop there.
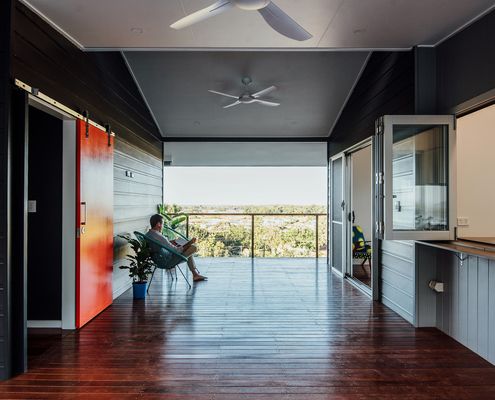
This environmentally-considerate home is carefully planned to ensure it's compact yet spacious: the least house necessary.
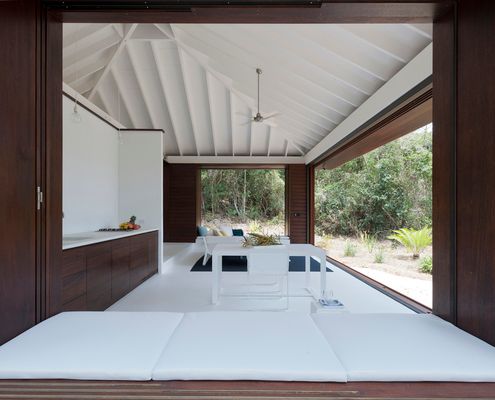
This tropical home locks down when it's not being used, but when it's open, it embraces the natural landscape in every direction...
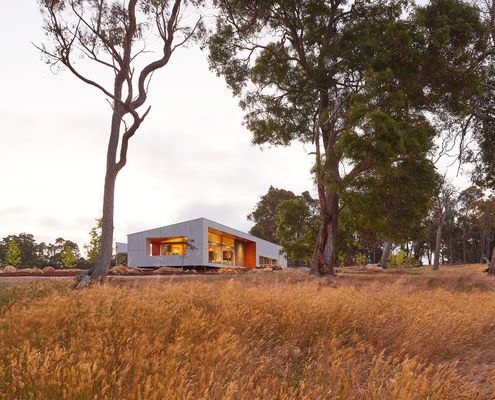
Oriented for passive heating and cooling and taking in stunning views of the landscape, Paddock House feels right at home in the bush.
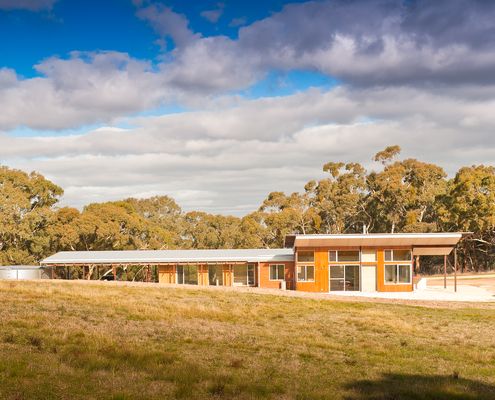
Celebrating an incredible rural site, this eco-friendly home opens up to the views, basks in the sun and collects all its own water.
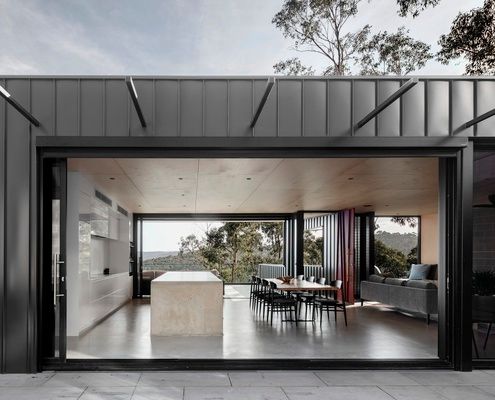
The clever design for this challenging site allows the home to deal with the threat of bushfire, while still taking in the views.
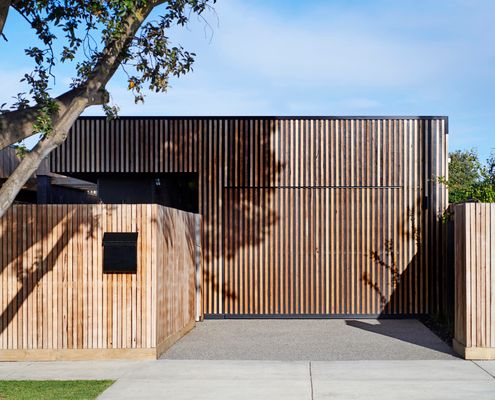
A creative design for two new townhouses defies many of the qualities of these types of developments to create bright and breezy homes.
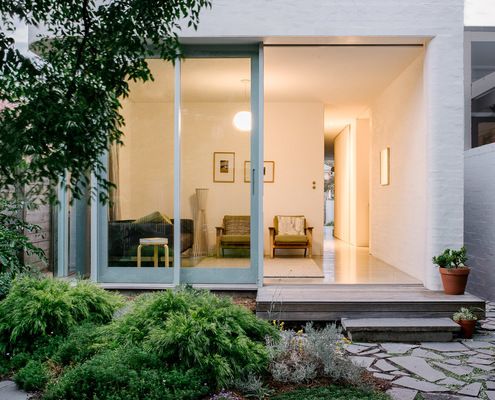
With an incredible site just one street from the beach and close to the city, these architects built their ideal family home.
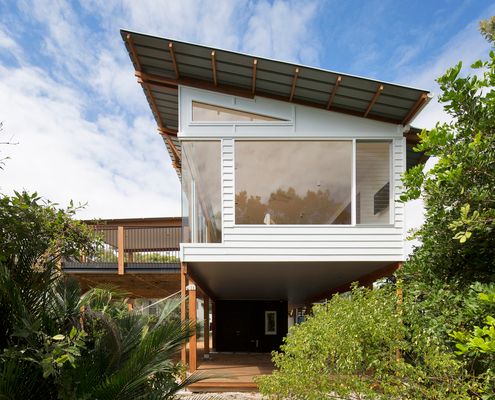
A modern beach house design replaces the ageing cottage on a property that has been in the family for over 50 years.
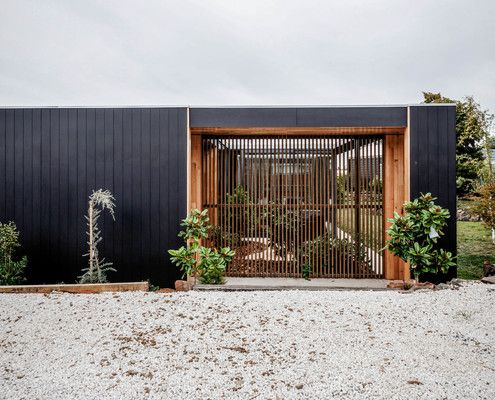
A relatively modest-sized home feels more spacious and comfortable thanks to its connection to and interaction with five garden spaces.
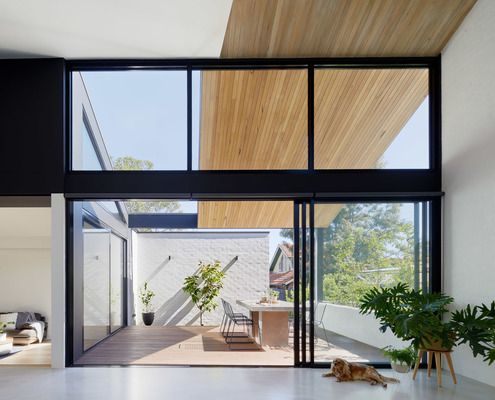
Increasingly, multi-generational families are choosing to live together. In this case, how do we design homes which cater for everyone?
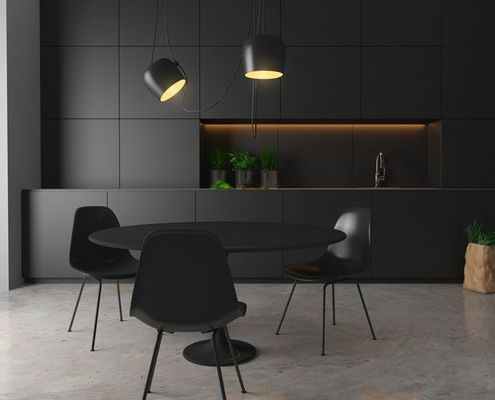
So many decisions when building or renovating. Architect Wesley Spencer tells us what not to do so we don't make a design faux pas...
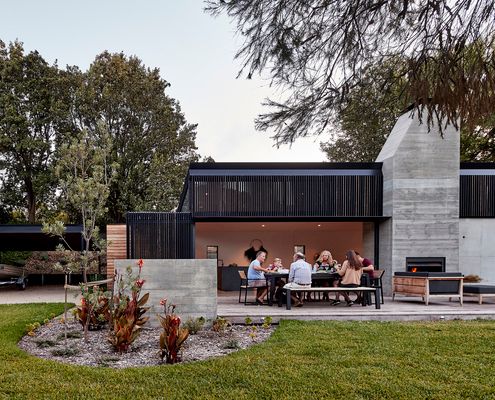
The careful siting of this new home helps it take full advantage of the sun and embrace a beautiful, bushy site.
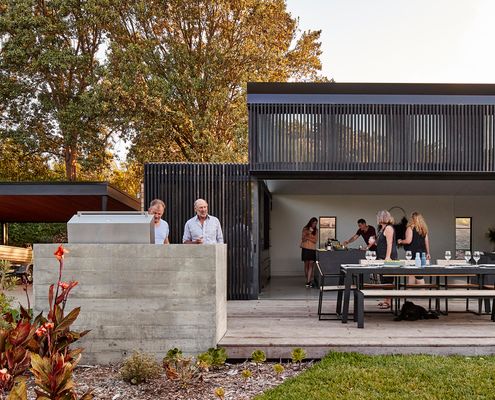
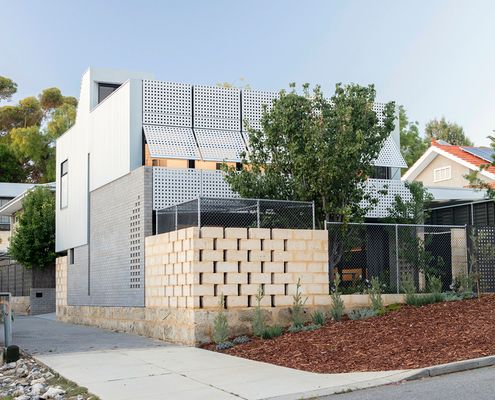
Settling into regular life takes some adjustment for a fly-in-fly-out worker who spends a month away from home. This new home helps.
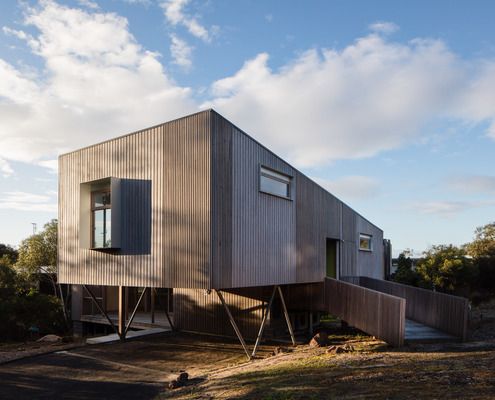
Living near the beach has its pros and cons. A great beach house needs to embrace the sunshine while protecting from cold ocean winds.
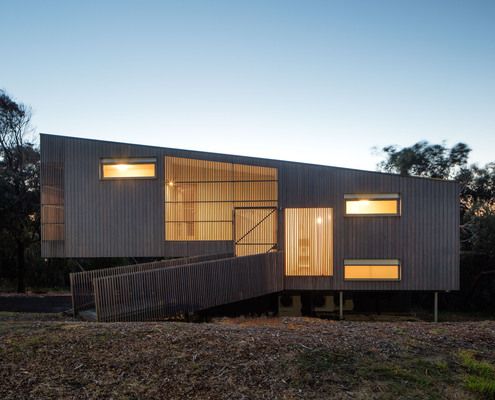
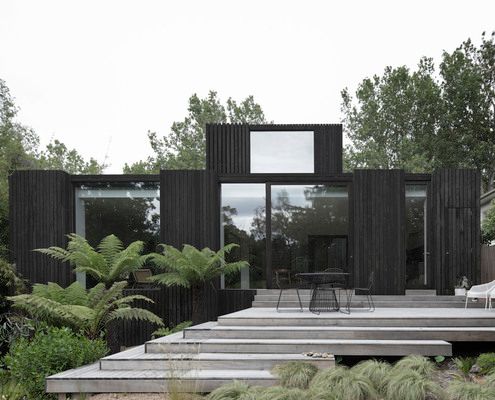
From the street, this looks like a house with no windows, but once inside you realise it's the exact opposite...
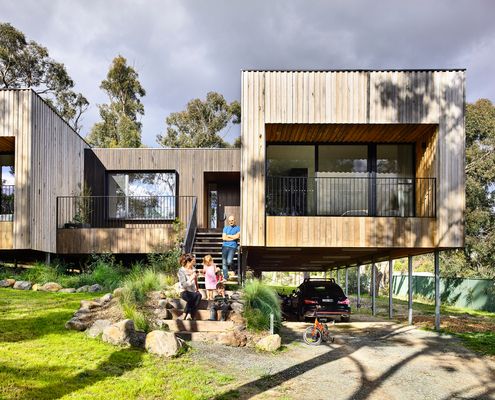
When the inhabitants of your suburban fringe block include a number of old native trees, mimic their style and go timber all over.
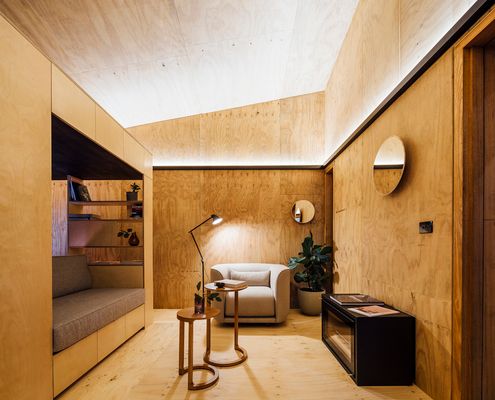
Just because this tiny house is affordable, sustainable and socially responsible doesn't mean it's not stylish to boot...
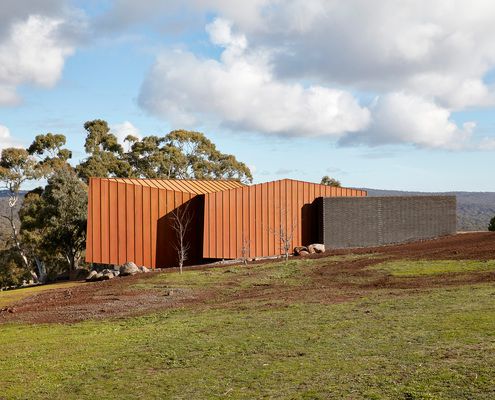
Oikos, ancient Greek for 'home', is a short-term rental demonstrating luxury is achievable if we down-size our ambitions.
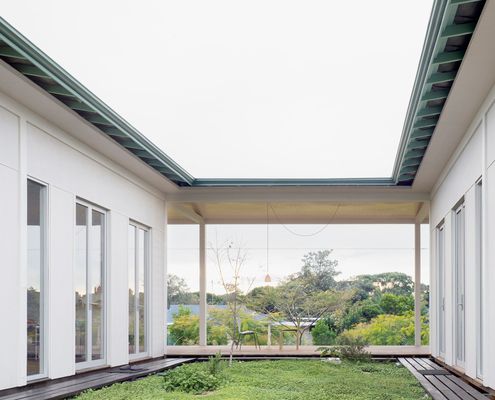
At this minimal home, the space in between the living area and bedrooms is just as crucial as the spaces themselves.
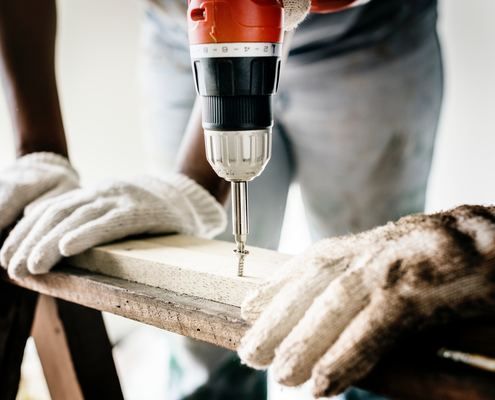
So how much does it cost to build a house? Unfortunately, there's no easy answer, but here are a few tricks to get a good estimate...
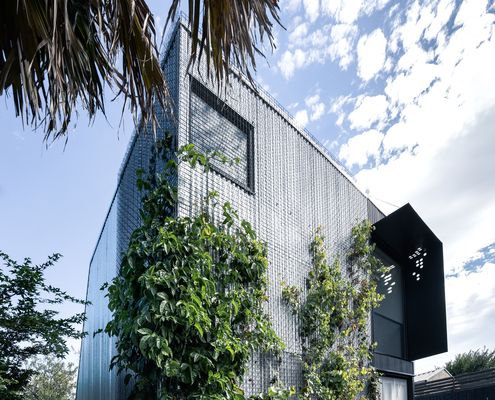
Instead of sacrificing their productive garden, plants are encouraged to grow up the walls of this clever backyard studio.
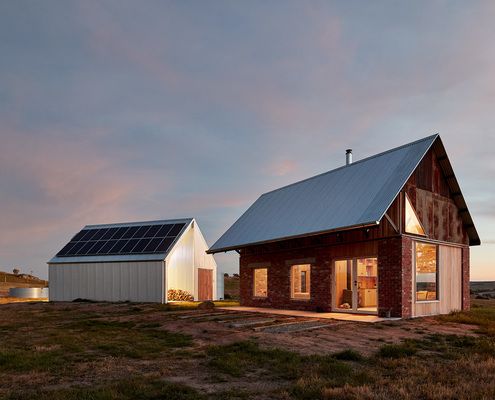
This warm, textural home creates a connection to place, captures views and creates a humble retreat from the elements (and the city).
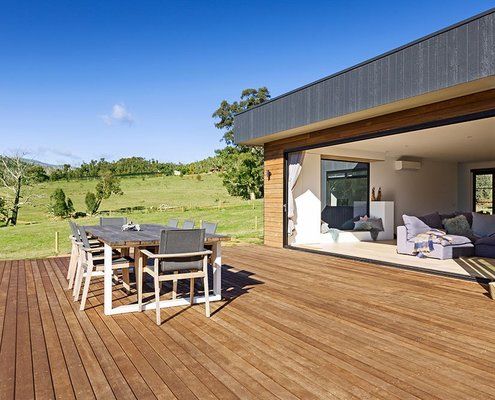
Opening onto a huge deck, with incredible views from every room, you'll never guess what makes this country home so unique.
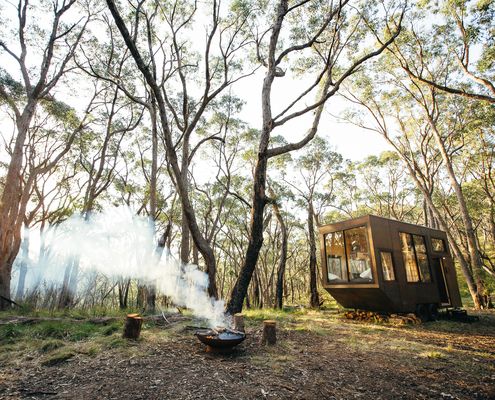
Could you live in a tiny house? CABN, an Australian tiny house tucked away in the Adelaide Hills, gives you a test drive (stay).
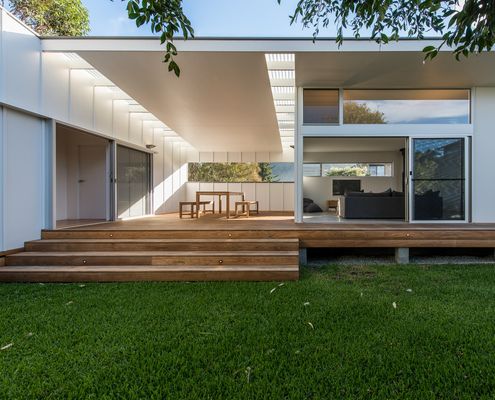
Beachside towns were once dotted with simple fibro beach shacks. This modern home reinterprets that classic style.
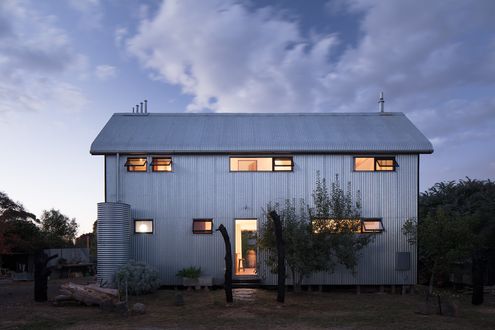
It's surprising how many everyday items can't be recycled. Being fully recyclable, this home is surprising for the opposite reason!
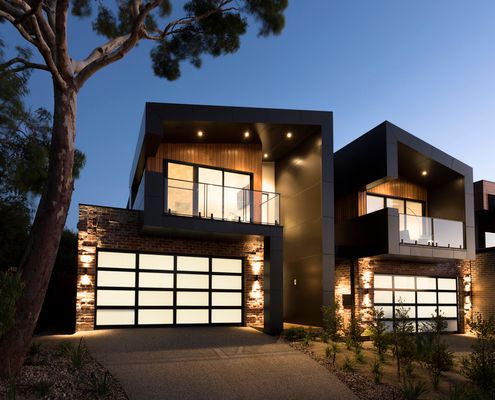
It's rare that we feature a dual-occupancy project on Lunchbox Architect, but the attention to quality makes this one stand out...
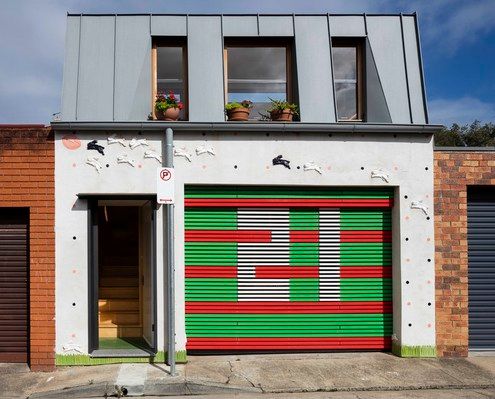
Architecture as a political statement. What should our suburbs look like as we attempt to squeeze millions more into our cities?
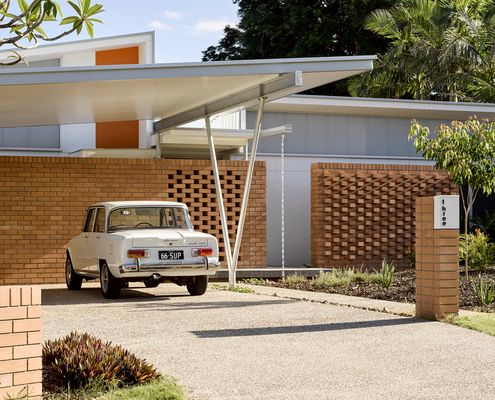
Rather than dedicate space to rooms that will rarely be used, create versatile spaces and spend your remaining budget on luxuries...
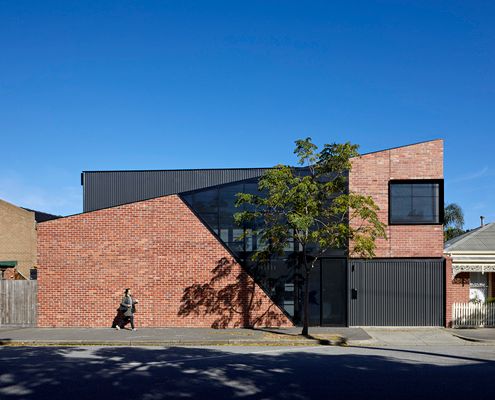
It's not often you get to build a new house in the inner city. What would you do if you had a clean slate?
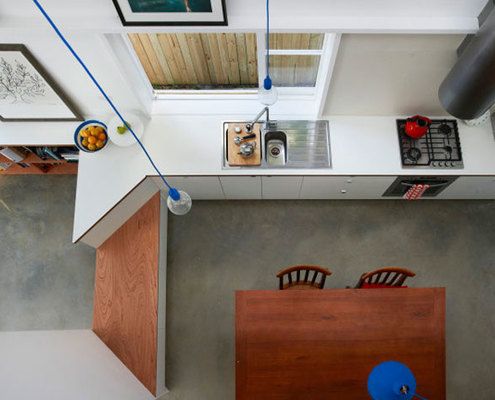
'Does my lounge look big in this [double-height space]' you ask your partner, but for once you hope they reply, 'kinda, yeah'...
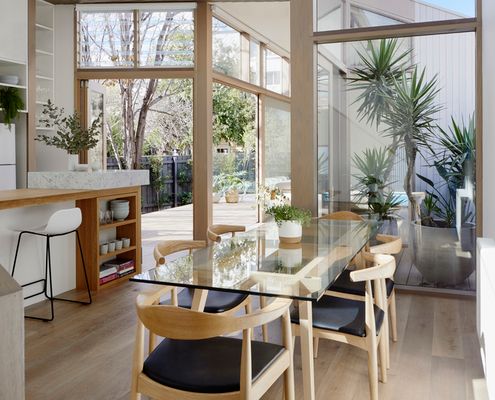
A new house, in an old area, on a tight site, with space for a family of four that won't upset the neighbours? Are they dreaming?
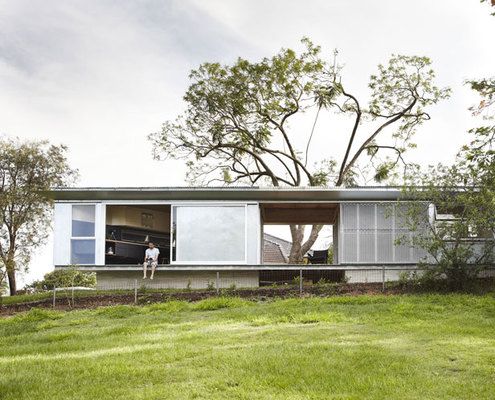
Living large in a small house is what we're all about. Here are 18 house plans under 100 square metres to give you some ideas.
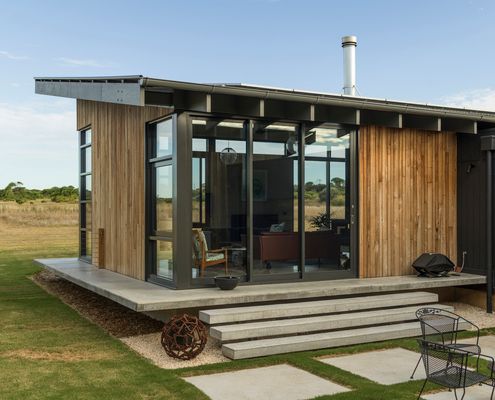
With views over the golf course, the architect achieved a mid-century-inspired design, while adhering to local design guidelines.
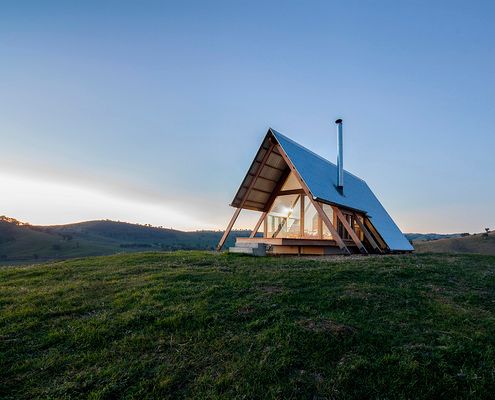
Perched on a hill in rural New South Wales, JR's Hut has all you need for the relaxing opportunity to switch off and reset.
