Designed not only to survive but thrive under the wear and tear of family life, this light-filled rear addition by Julie Firkin Architects perfectly connects the home and garden while also letting in just the right amount of natural light and views...
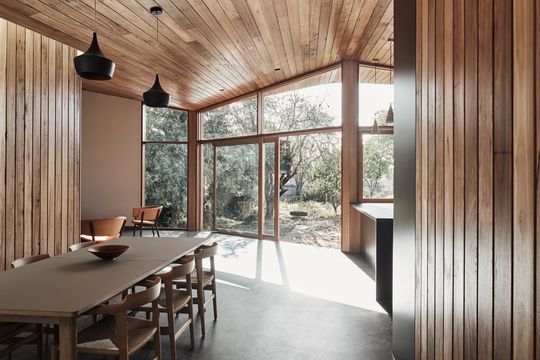
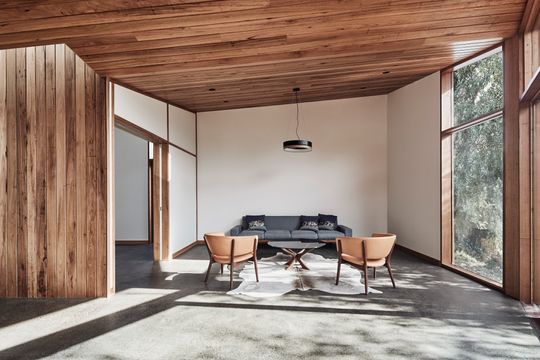
Barton House, built by Murchie Group adds an open-plan living space and screened-off playroom to the rear of a home in Reservoir. The home had a decent-sized north-facing backyard which the new addition takes advantage of, reconnecting the home and garden. A sliding door to the playroom can be left open when the children are younger, so it's part of the one space. As the kids get older, this door can be closed to create two separate living areas.
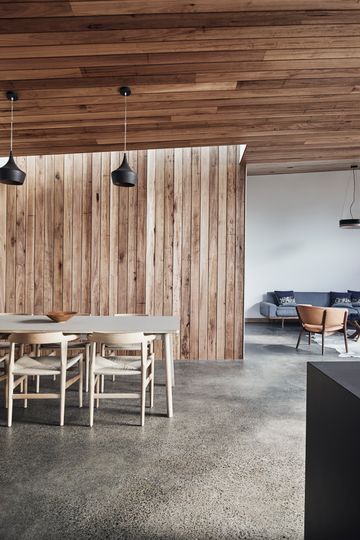
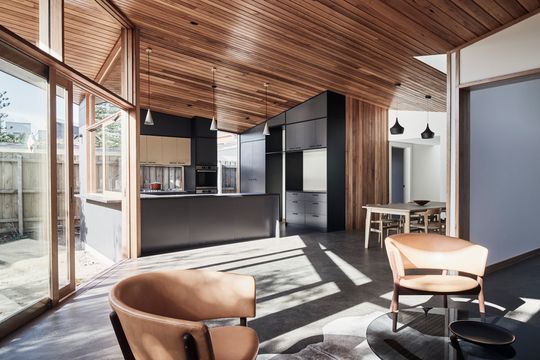
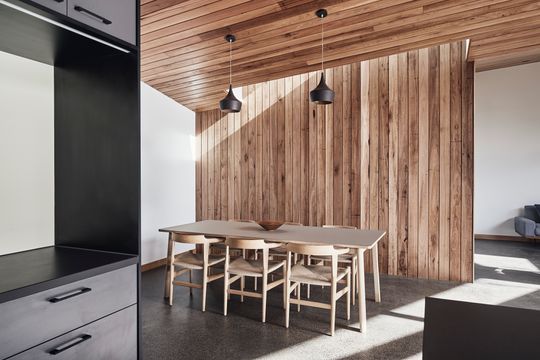
But the real star is a stunning timber ceiling which folds over the living space. The timber ceiling adds richness and warmth to the space, softening the exposed concrete floors.
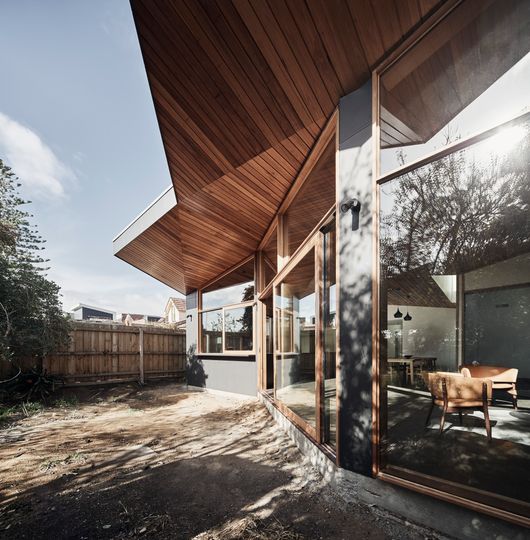
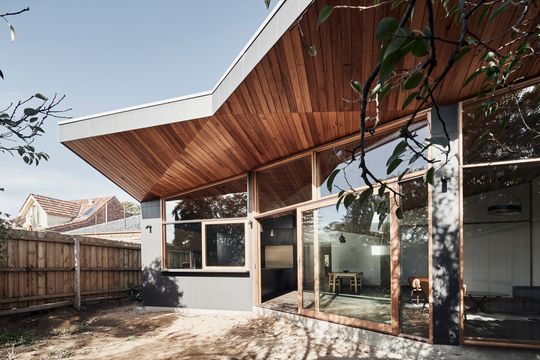
The rear wall of the addition also folds, angling towards the best light and views the backyard has to offer. A glass sliding door creates a seamless connection between inside and out, encouraging the family to utilise their beautiful backyard.
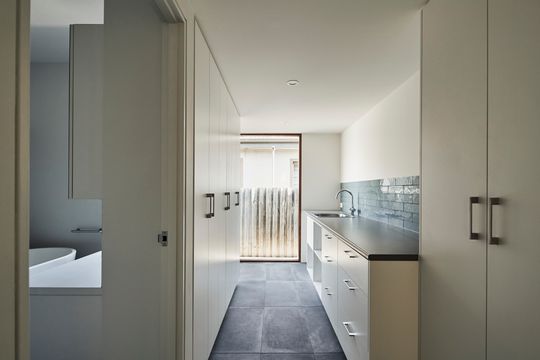
Adding the living spaces to the rear freed up space in the original part of the home for bedrooms. Now, four bedrooms and two bathrooms are housed in the front portion of the home as well as a large utility space.
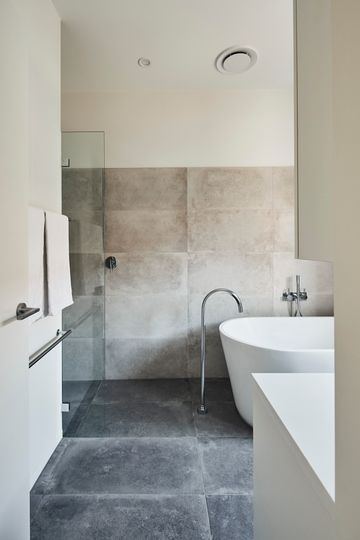
Constructed from tough, hard-wearing materials, the house is designed to be resilient to wear and tear and get better with age as the family grows. Australian hardwood and the exposed concrete floors won't require endless maintenance, meaning this family can get on with living.
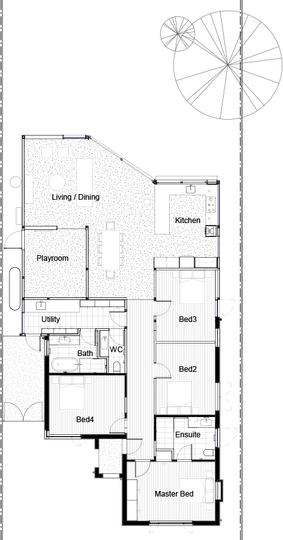
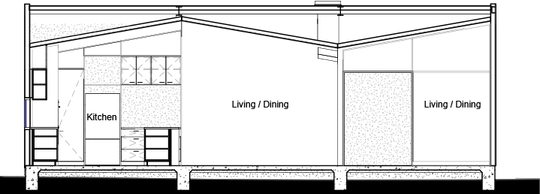
The use of enduring materials and consideration of how this family's needs may change over time has created a home that will grow with the owners. By also taking advantage of the site's natural assets, the sun and backyard, Julie Firkin Architects has created a home that will be comfortable and nurturing for years to come.