New Homes
Explore our collection of New Homes
featured on Lunchbox Architect.
New homes provide the opportunity for a completely custom design. Even on a modest budget, architects can design an affordable new home that’s perfectly suited to your needs.
This is our selection of stunning architecturally designed new homes:
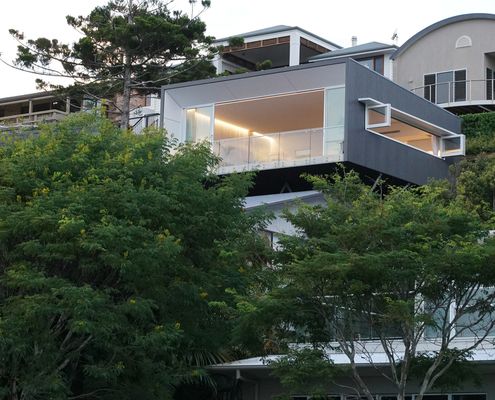
Perched dramatically on a steep slope overlooking the ocean, this separate studio is the perfect retreat for work, rest or play.
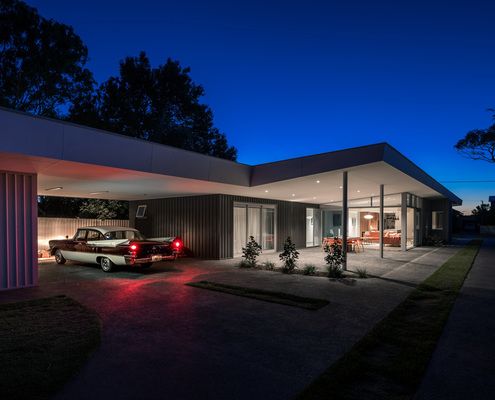
This modern home captures the spirit of mid-century design, with a taste of American diner-style breakfast booths for good measure.

Houses Awards 2018 shortlist was announced recently, will you pick a winner? Also a story about what a sad child I was...
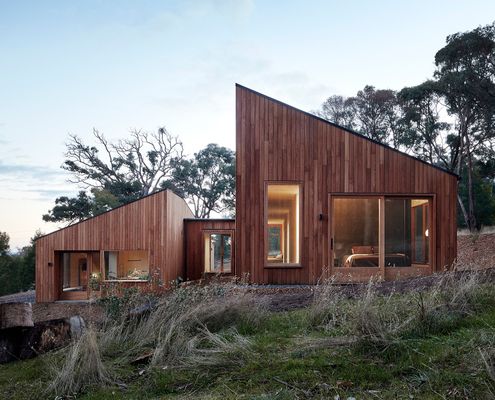
Two Halves House steps down the landscape, separated into a sociable living space and a private sleeping zone.
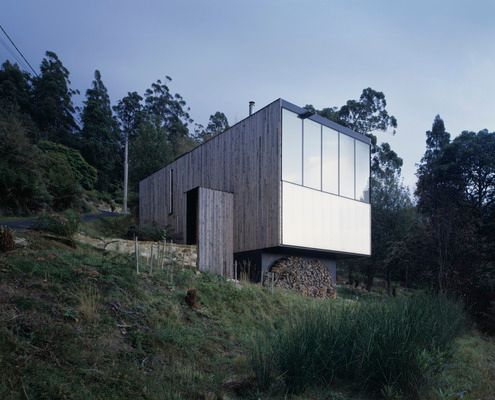
Built in an area that sometimes encounters snow, this home in the hills has a small footprint, but large volumes make it feel spacious.
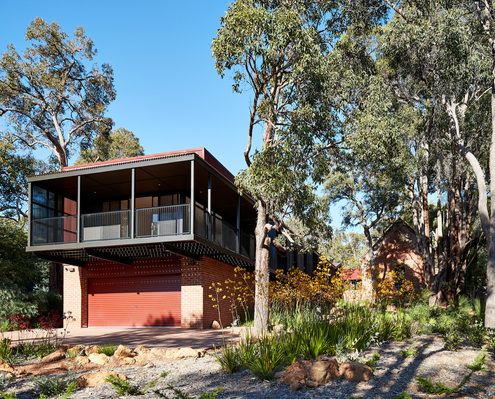
Old churches can be a challenge to transform into a home. There's the need to balance history and practicality. This is how you do it.
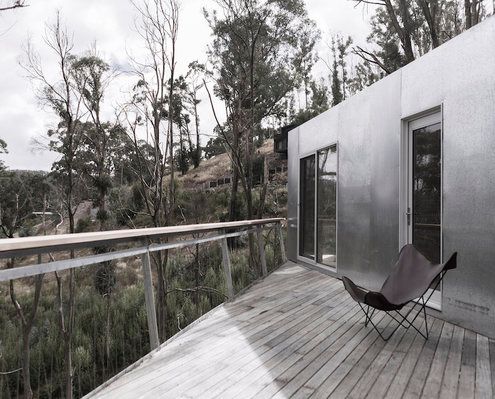
We're all a little bit obsessed with shipping container houses. You'll understand why once you take a look at this home...
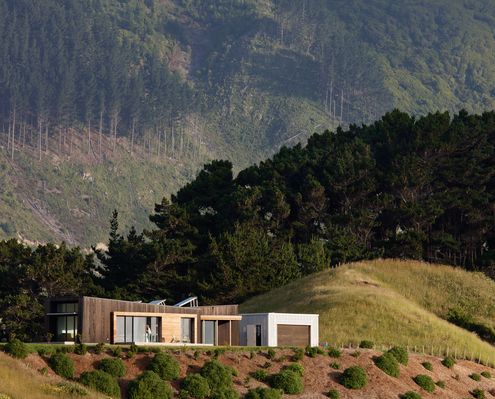
At the top of the hill overlooking Peka Peka Beach, this location could be hostile, but this home has a few tricks up its sleeve...
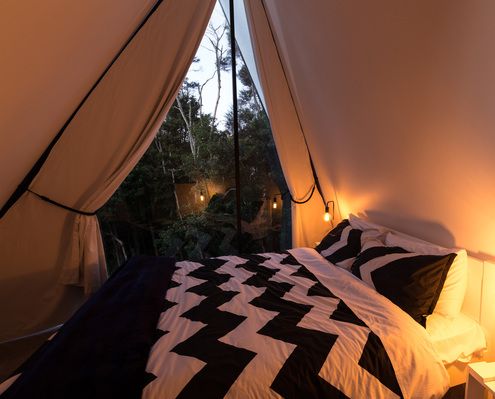
A retreat built by the architect and a group of architecture students is a hands-on, experimental process from design to construction.
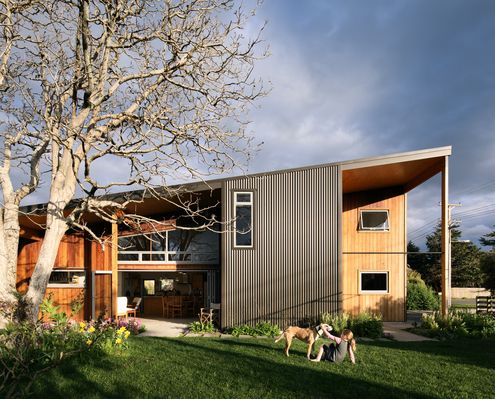
A shared love of music inspired this accessible, environmental and acoustically-conscious home for a retired couple.
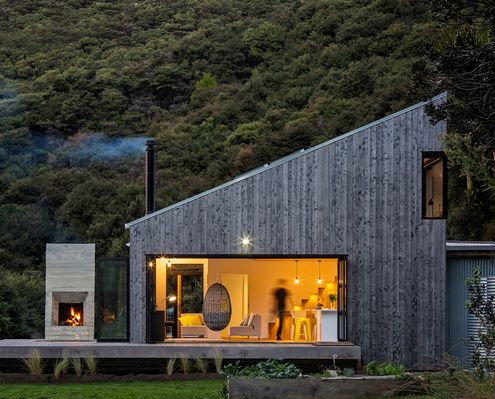
With open-plan living and shared sleeping areas all opening onto the outdoors, this is a home to connect with nature and each other.
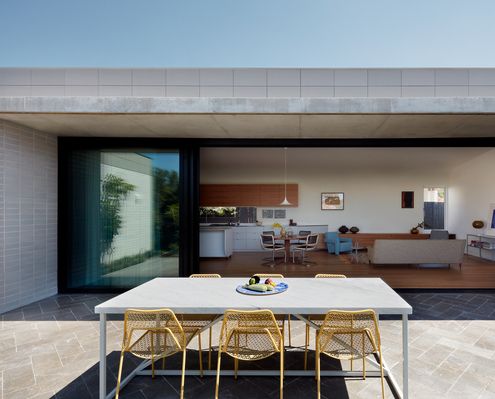
A typical Australian home uses the full width of the block and puts a garden in front and out the back; this home is far from typical.
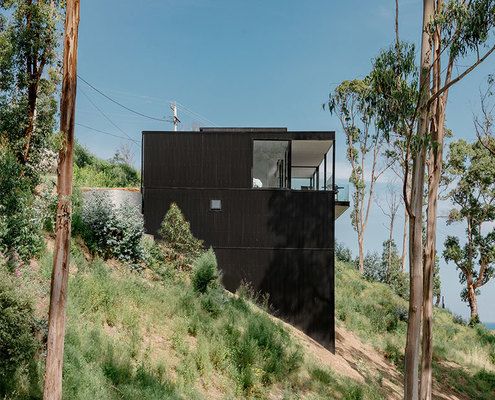
After the bushfire of 2015, Wye River slowly rebuilds. Let's hope all the new homes are as beautiful and sympathetic as this one...
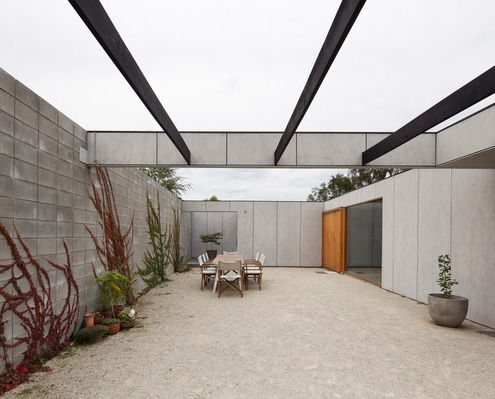
Blessed with a large block in a good area, this family decided to downsize in the backyard, in spite of the constraints.
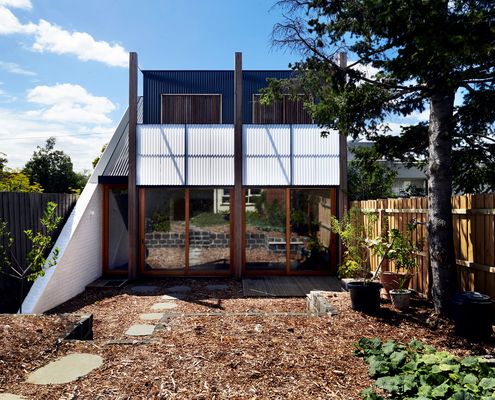
This flexible new home built behind the existing is accessible by rear laneway; it could be used as a garage, studio or living space.
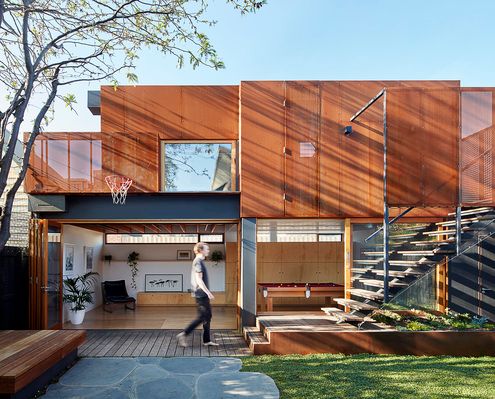
By designing a separate, self-contained studio, this family have gained the extra space they need now and flexibility into the future.
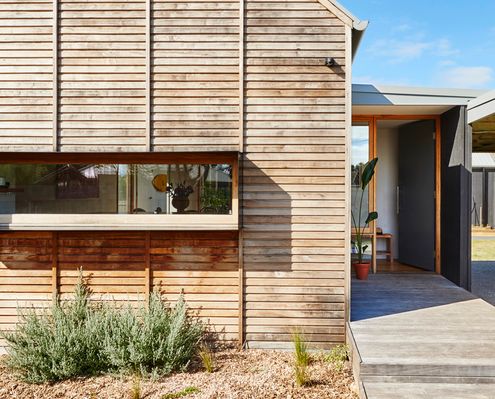
Clever thinking achieves a simple timber beach house the client desired while still meeting bushfire and energy efficiency regulations.
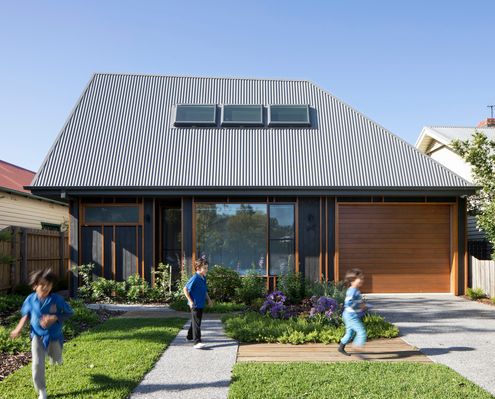
In a street of single-storey timber houses, this playful new home reinterprets its neighbours so it feels at home in the street.
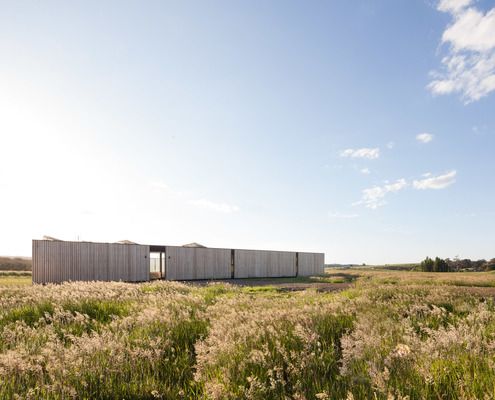
Sitting sympathetically in an open paddock, this off-grid house captures views without compromising on environmental performance.
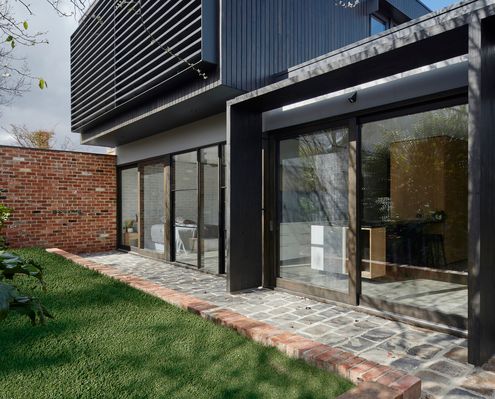
By dividing a complicated inner-city block into a patchwork, a new home sits comfortably between heritage buildings and gritty laneway.
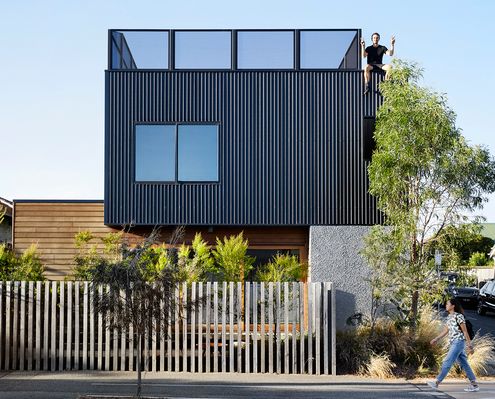
Experimenting with ideas of affordability without sacrificing liveability, North Street House is the perfect home for a young couple.
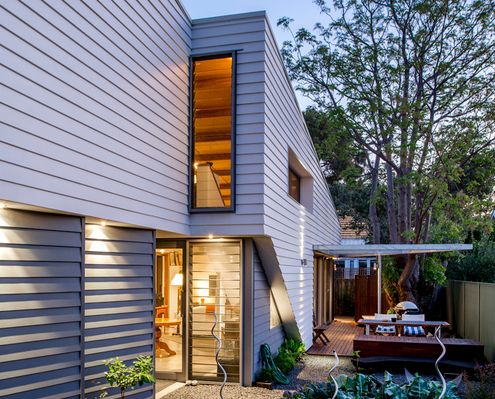
Bucking the trend of bigger houses on smaller blocks, this compact home borrows outdoor light and views to feel more spacious.
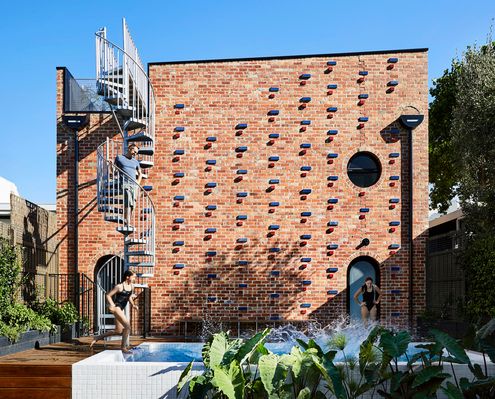
Thanks to recycled brick, this new studio looks like it could be the oldest building in this Richmond laneway.
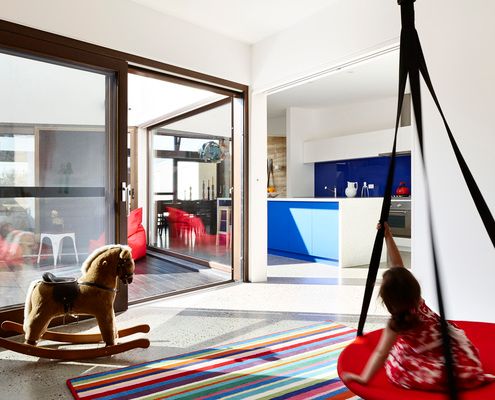
Built from rammed earth, timber and hempcrete, this home is a healthy and environmentally sensitive space for three generations.
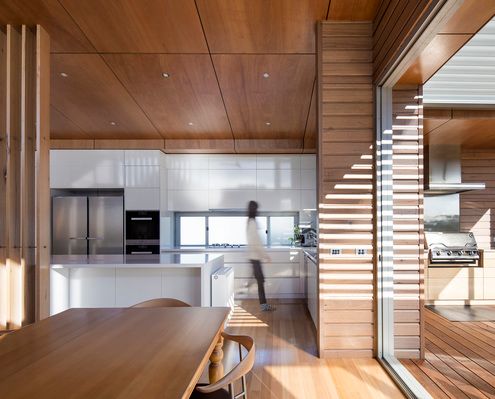
Precast concrete and timber combine to create a low-maintenance home that will get better with age.
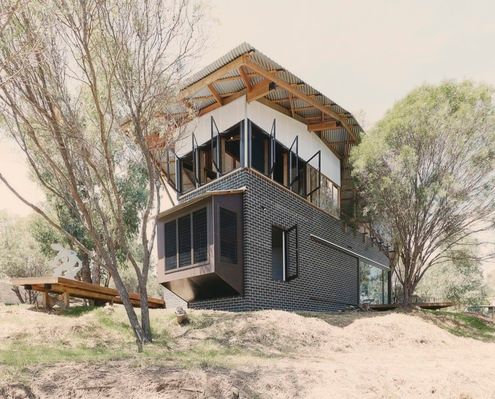
Metaphors of sailing a yacht or camping out in a tent are conjured in this home on the banks of the Avon River.
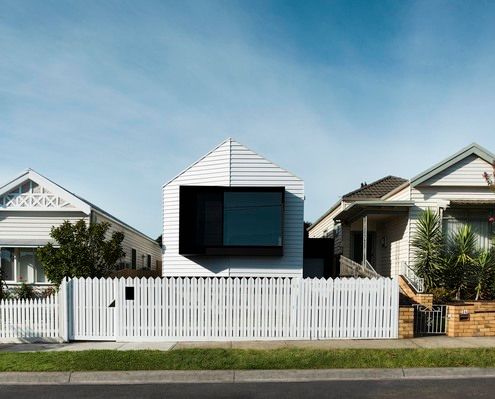
Datum House uses the scale and proportions of its neighbours as the starting point for a modern and light-filled home.
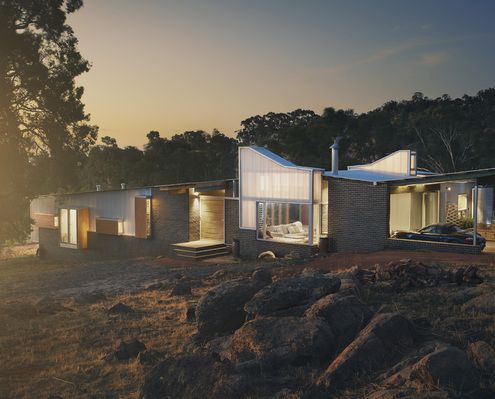
A combination of bricks, timber, corrugated iron and translucent sheeting help this home complement its semi-rural landscape.
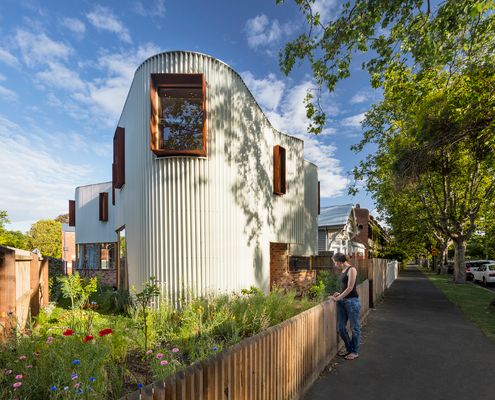
What do you do with a triangular site? Perhaps the best solution is to think outside of the box. Or triangle, as the case may be...
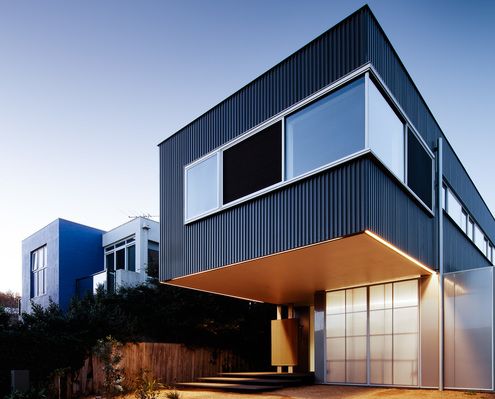
As Torquay becomes increasingly cosmopolitan with more permanent residents architects are rethinking the traditional Aussie beach house.
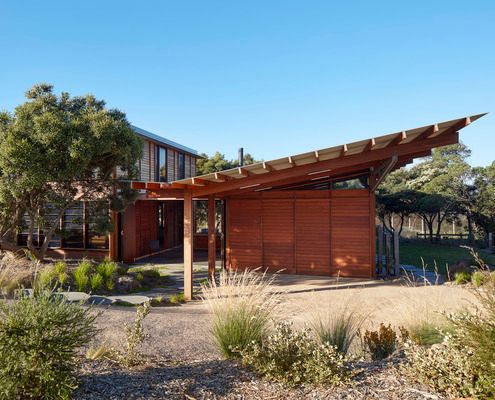
Just a short walk from the beach and surrounded by Moona trees, a central courtyard is the link between this home and the landscape.
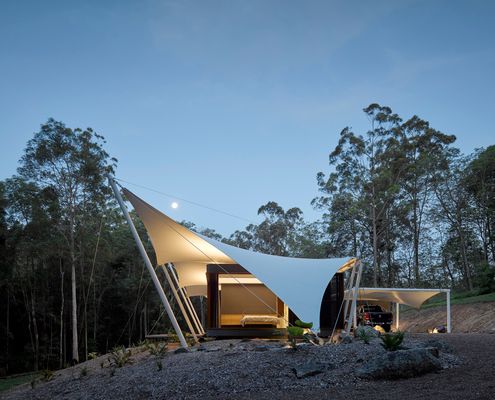
Tucked away in Noosa's bushy hinterland is a tent house - a place that gives the sense of permanent camping without sacrifice...
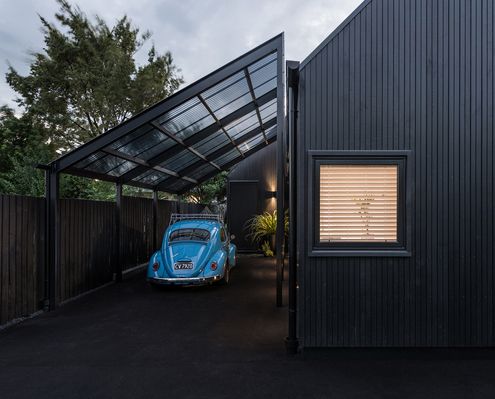
Dubbed the Urban Cottage, this modern take on a workers' cottage feels fresh and contemporary in-spite of its early colonial roots.
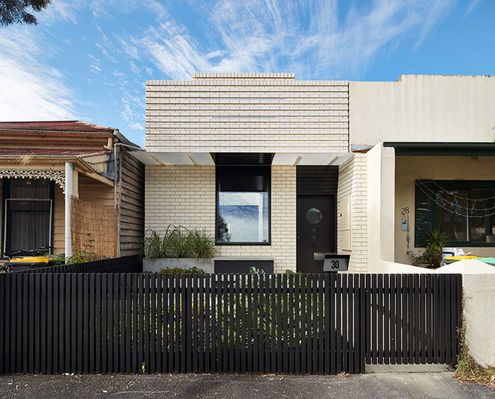
Black sheep. Odd one out. Dark horse. Whatever you want to call it, there's something different about this home - and we love it!
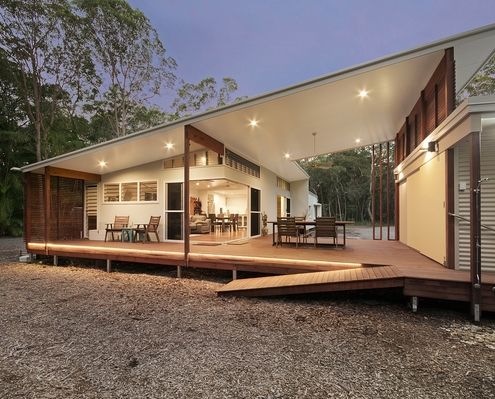
A home near Noosa is designed for the area's sub-tropical climate and to maximise the owner's enjoyment of the bush setting.
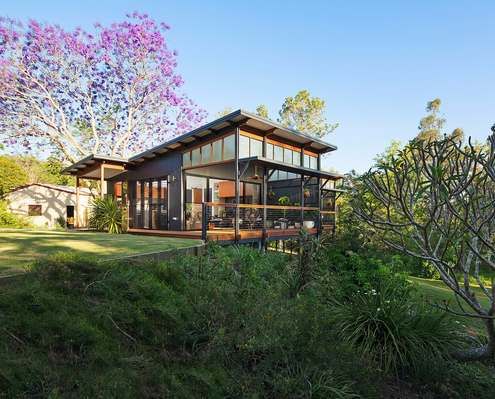
A modern retreat for an elderly couple built on the family property - the perfect spot to enjoy retirement close to family.
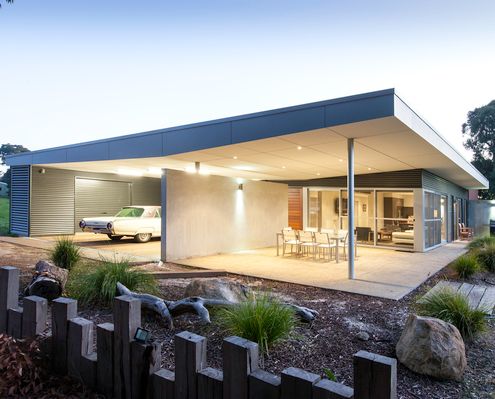
Built for a family bursting with creative souls, this shack needed to be as stylish and as interesting as the people living in it.
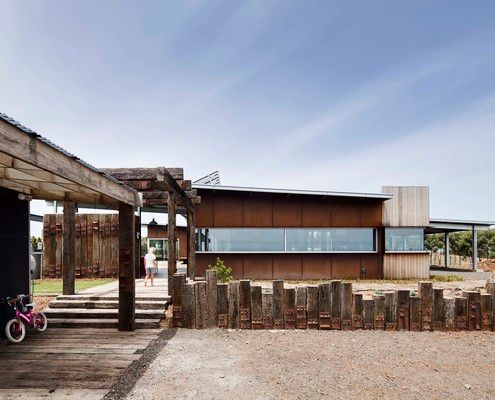
Built from recycled timber and rusting steel, this Mt Duneed home already looks old, yet is built to last with little maintenance.
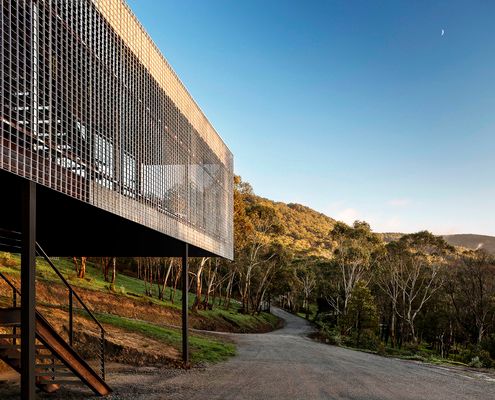
Built on a challenging site with significant bushfire risk, this home enjoys amazing views over bushland in the Macedon Ranges.
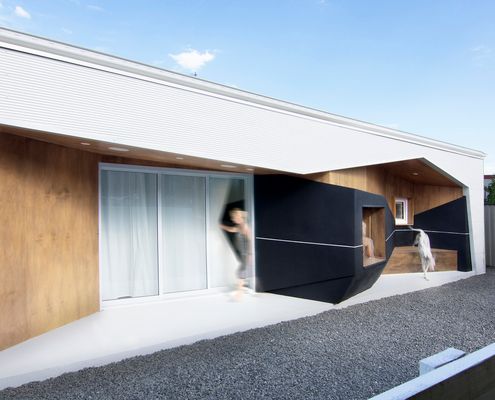
This striking house of contrasting black and white with touches of warming timber is exciting and dynamic in-spite of its compact size.
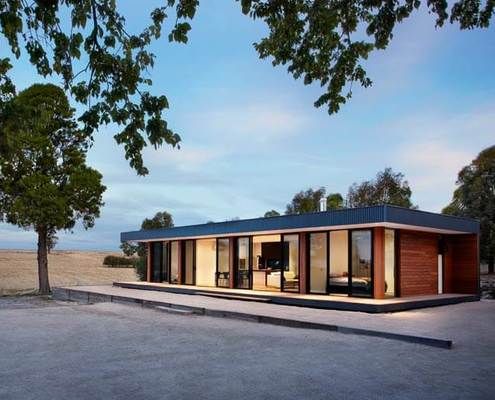
Staff quarters never looked so good. This prefab house is a modern and comfortable place to wind down after a long day on the farm.
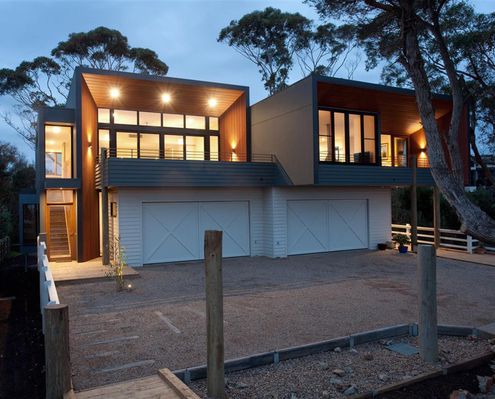
These two homes are built on a pier structure that highlights their unique creek-side location near the Mornington foreshore.
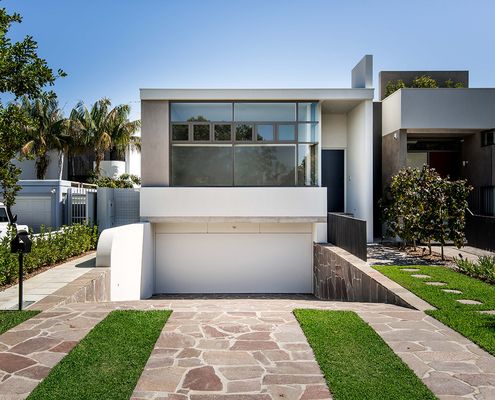
House_B is essentially a C-shape, wrapping around a central courtyard to maximise light and breezes to the home. That gets an A+ from us.
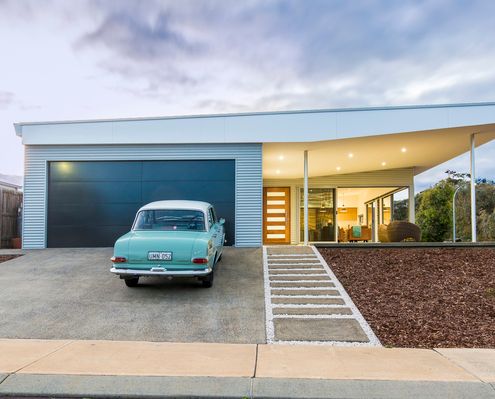
Inspired by Mid-century design with a touch of Aussie shed, this stylish shack is the perfect combination of cool and practical.
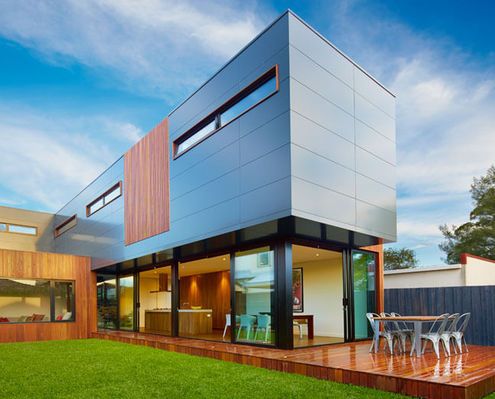
In contrast to the neighbouring weatherboard houses, this crisp, modern modular home makes a huge statement in this Melbourne street.
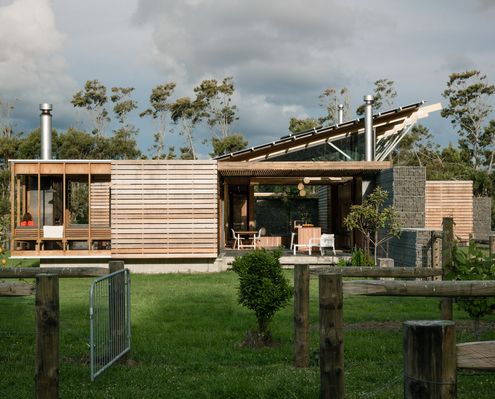
A home set in an expansive garden is divided and sheltered into quadrants by cross-shaped Gabion baskets, creating a variety of spaces.
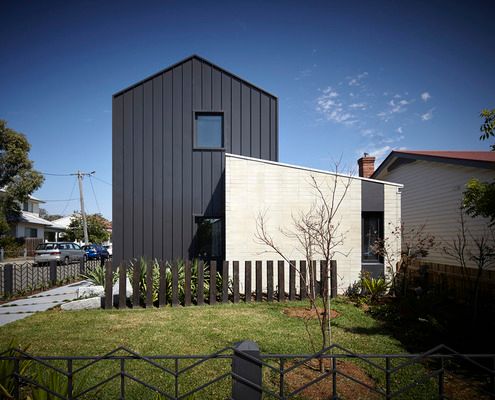
Designing a family home is challenging because the family's needs change as they grow, that's why you have to plan for change.
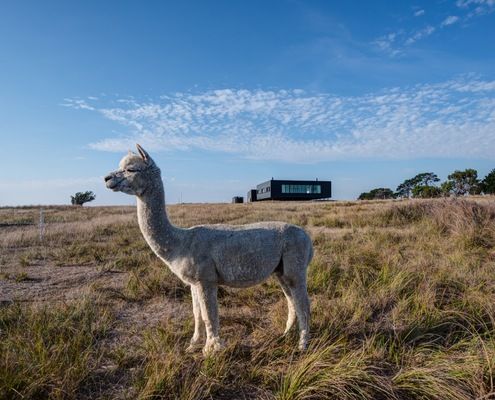
To construct this off-grid home on Victoria's French Island, prefabricated modules had to be transported by barge to the isolated site.
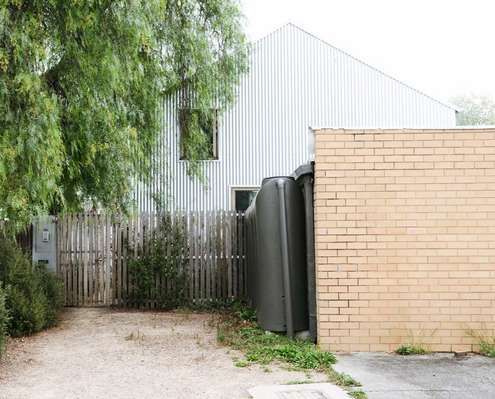
Living in a barn is one thing, but living in a barn in the city? Well that sounds absurd, but it's a reality for this lucky family.
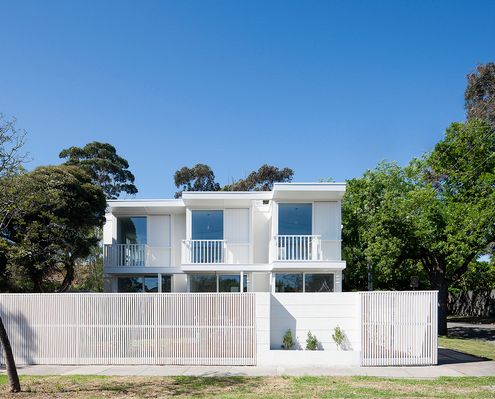
For cost efficiency this project creates two identical houses, but thanks to a clever folded facade each home fits the site.
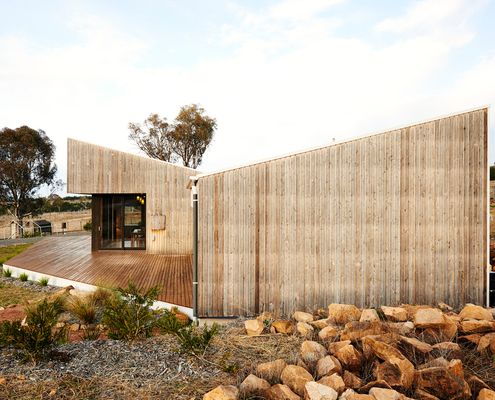
After the 2003 Canberra bushfires, this site was rereleased. The new home explores the idea of new beginnings for a young family.
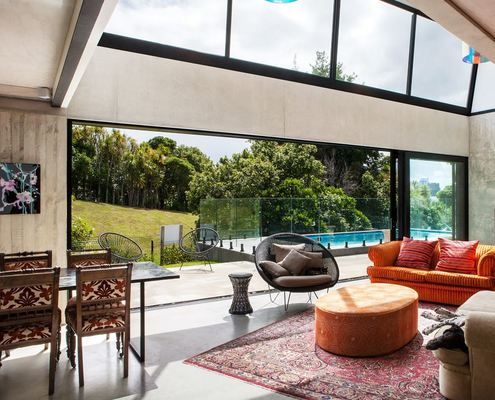
This double storey home is designed to look like a single storey home so it fits into its heritage neighbourhood.
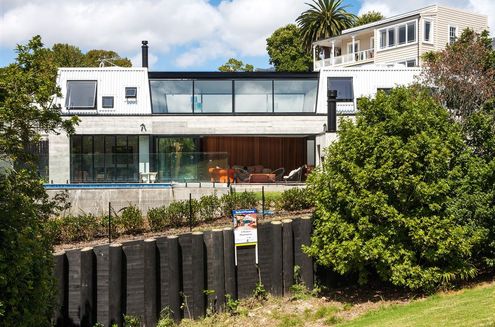
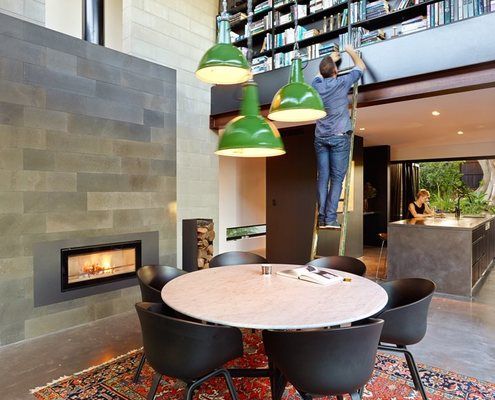
This modern home in an historic neighbourhood was designed by an architect as a home for him and his family.
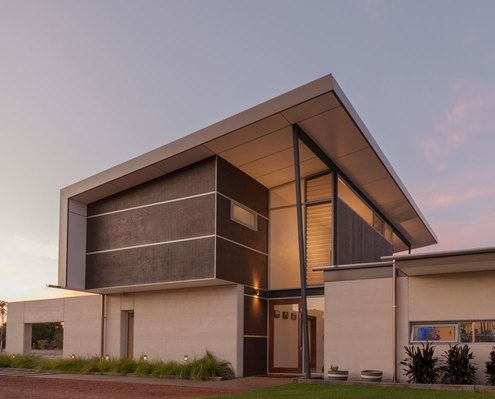
Supporting the clients' desire for a sustainable lifestyle, this off-grid home uses passive solar design to reduce energy consumption.
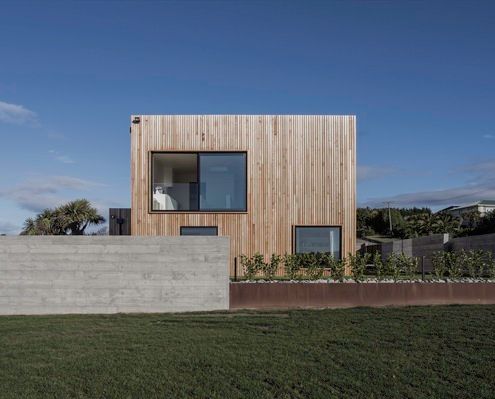
If you want the look and feel of luxury at your home, it pays to think a bit smaller and pay attention to the details.
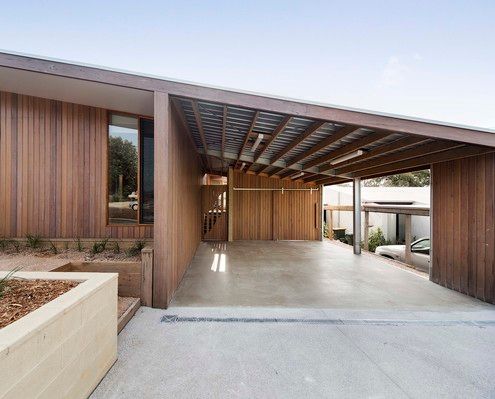
With sliding doors and a fold down bed, a rumpus room/third bedroom provides built in flexibility while reducing the overall footprint.
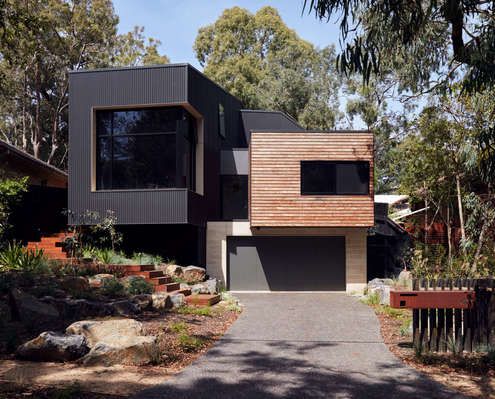
This family home is nestled amongst the gums, cantilevering over the sloped site so it feels more like a treehouse than a regular home.

In Christchurch, a city still recovering from a devastating series of earthquakes, many are rethinking how they use their public space.
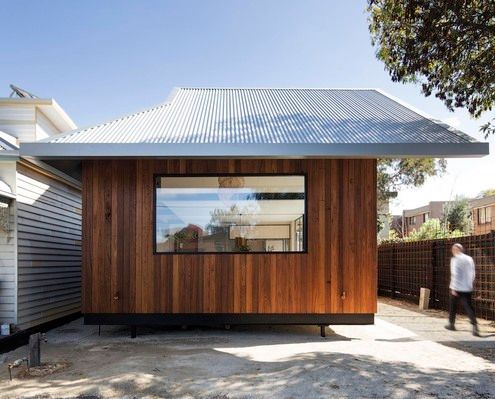
From the street this modern take on the other single storey cottage in the neighbourhood. But things get interesting quickly...
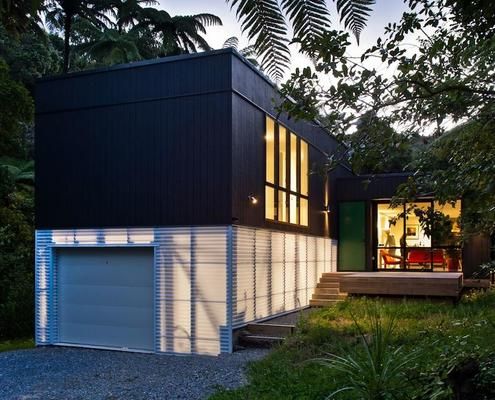
A young Wellington couple with a modest budget and small and challenging block chose a Box™ design-build for their first home.
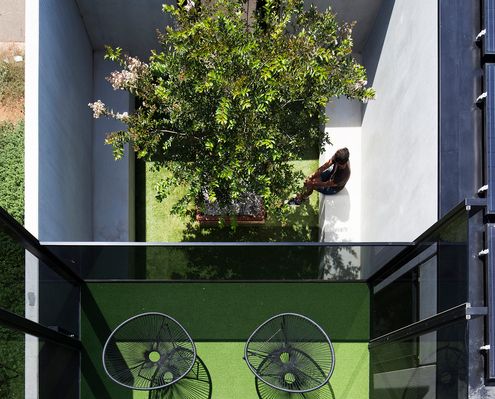
How to deal with a small block? Don't sacrifice the backyard, stack it on top of the house and you've got a sophisticated roof deck!
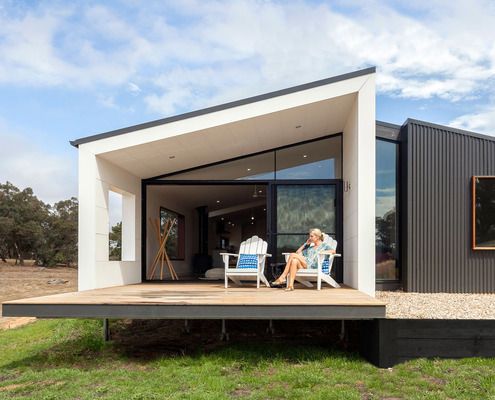
Clad in COLORBOND® steel with a contemporary take on the traditional pitched roof, this prefab house looks right at home in the bush.
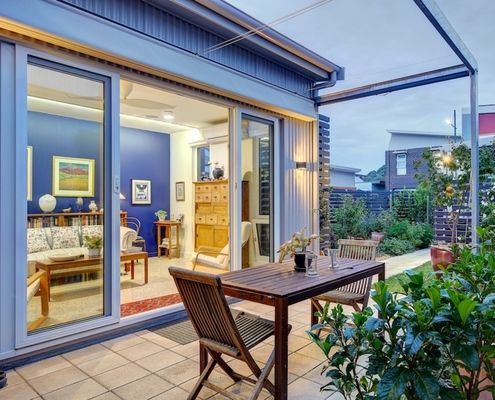
With an ageing population our homes must be designed to allow us to live in them as long as possible. This house shows us how.
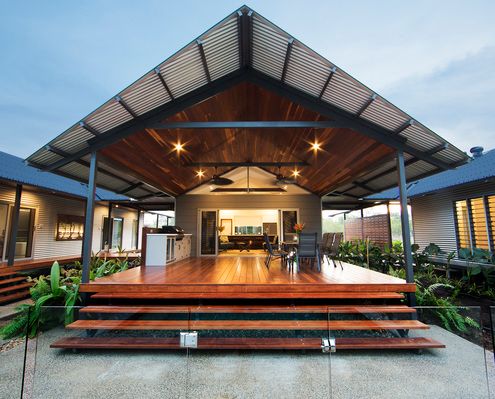
Melaleuca House was designed to embrace an outdoor lifestyle for a family relocating from Darwin to more rural Howard Springs.
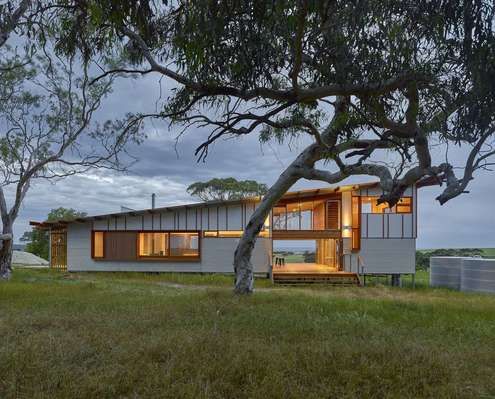
Waitpinga Retreat designed as a casual getaway immersed in the natural beauty of nature looks and feels very Australian.
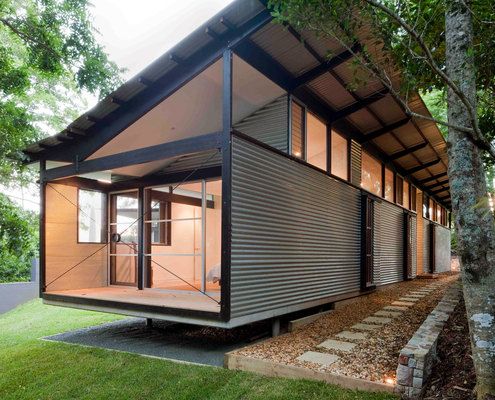
Built on a site with huge sentimental value, this home built for an elderly WWII veteran is low-maintenance, accessible and secure.
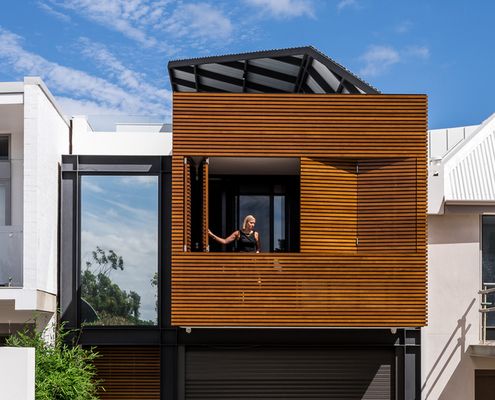
A home for entertainers who also travel a lot. Claremont Residence expands for parties or locks down when the owners are away.
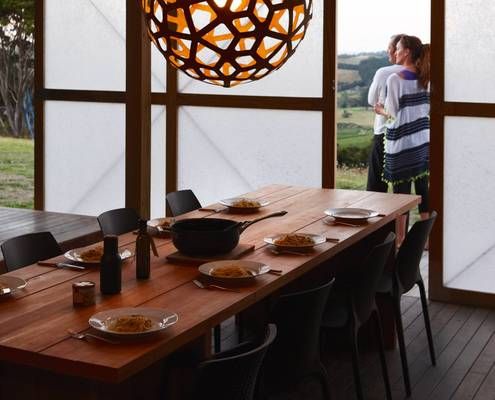
These two cabins have become something much grander than the typical granny flat or affordable beach shack they're usually used for...
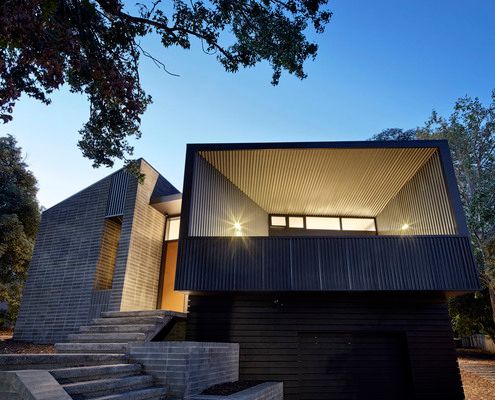
With the sun and a majestic tree in one direction and views of a distant nature reserve in the other, this home manages to have it all.
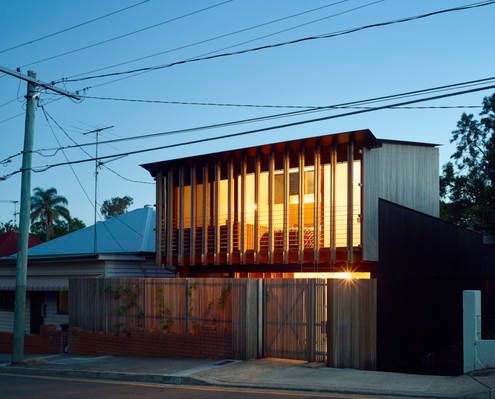
With copious amounts of timber inside and out, this modern interpretation of a workers cottage feels natural, warm and welcoming.
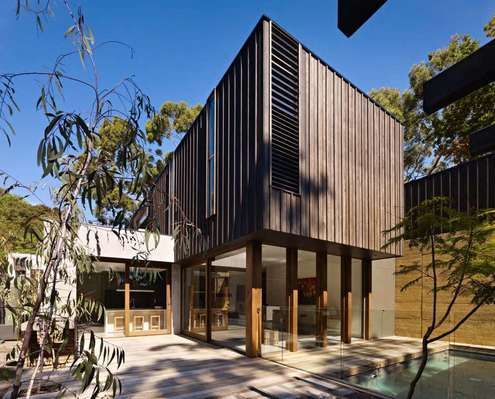
This duplex development isn't what we have come to expect. It actively avoids placing garages on the street as an homage to the car.
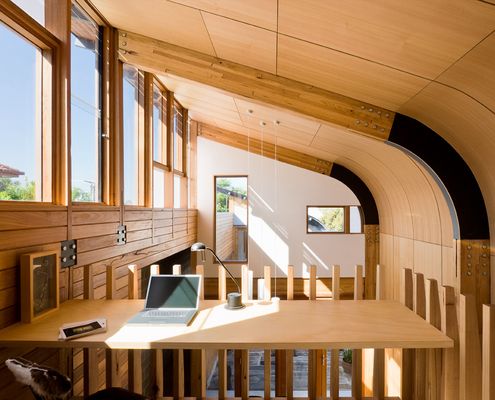
Watch the clouds float by in this home which has an unexpected sense of space and light in spite of its narrow, overshadowed site.
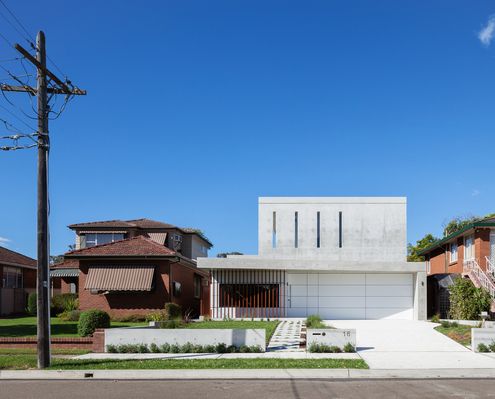
Built almost entirely from concrete, this striking new home makes a solid statement. It's also pretty good advertising for the owners!
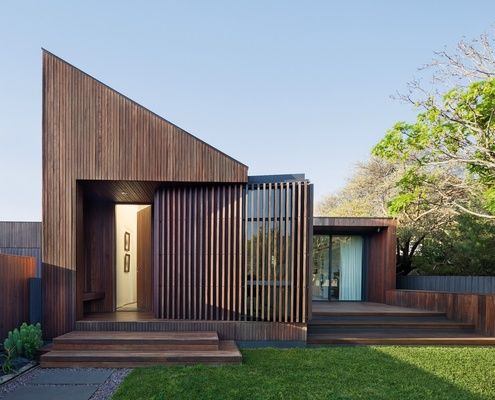
When this couple retired the farm they wanted a more manageable and contemporary home that incorporated memories of their past life.
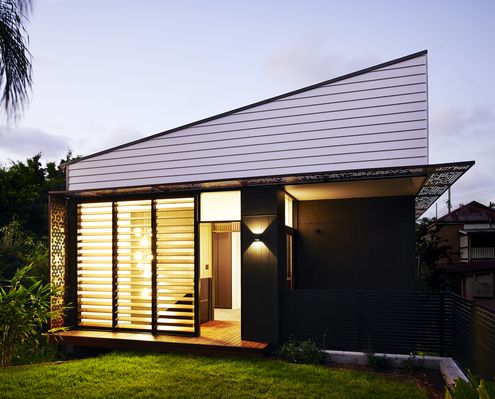
Searching for a sustainable alternative to urban sprawl, REFRESH*DESIGN have developed an infill-development branded ‘my gardenhouse’.
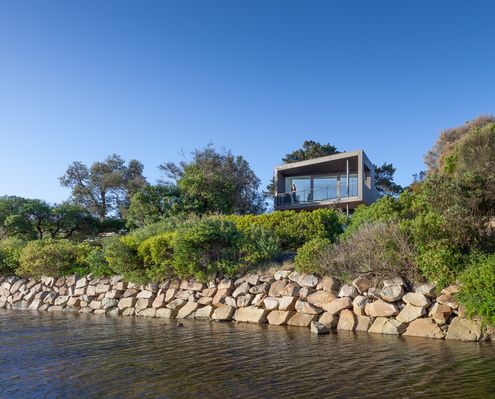
This two storey house near the beach was designed like an arrangement of stacked boxes to create protected balconies and decks.
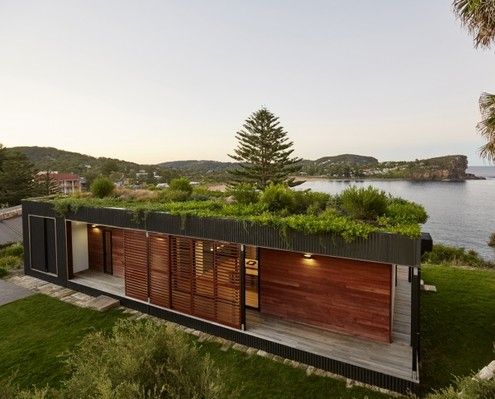
With a green roof and other sustainable elements this beach-side residence touches the earth lightly physically and metaphorically.
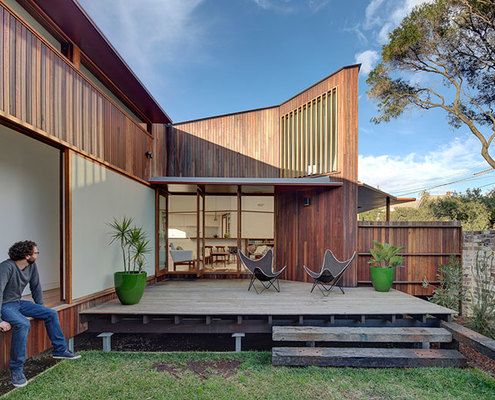
Carefully planned around a central courtyard to maximise light and connection to the garden while minimising its impact on the street.
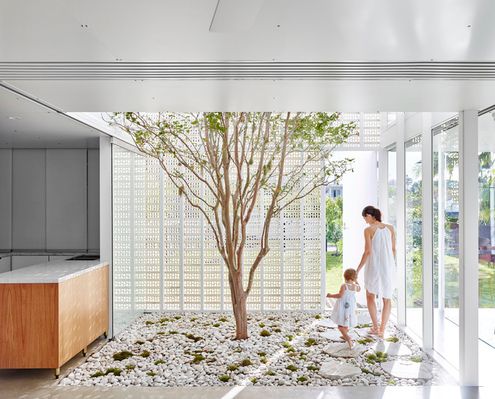
Inspired by the surrounding '60s estate, James Russell Architects takes the humble breeze block to new heights of style.
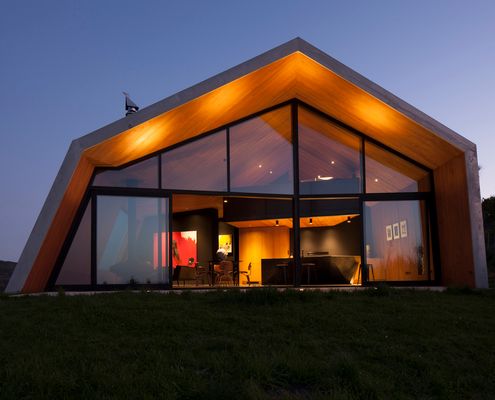
New Zealand home and writer's studio fuses the look of rural farm buildings and the dramatic local landscape into one sculptural form.
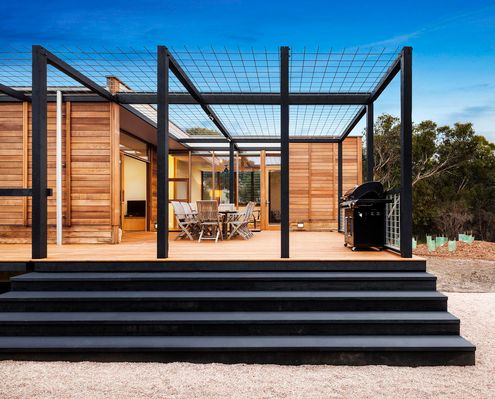
The curse of the modern open-plan home? Noise. With flexible social spaces, parents in this house can entertain separately to the kids.
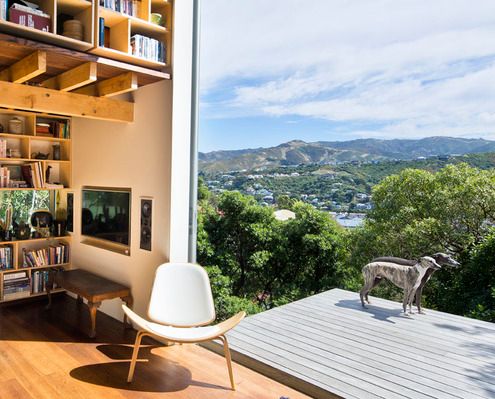
Thanks to a double-height space and an expansive openable wall of glass to capture the view, this home feels positively spacious.
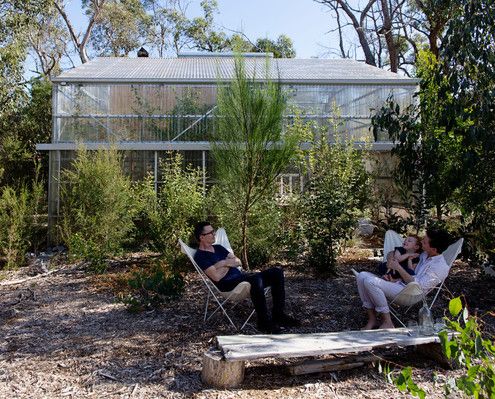
The most minimal house you could imagine - a platform for living within a translucent shell, set in a beautiful natural landscape.
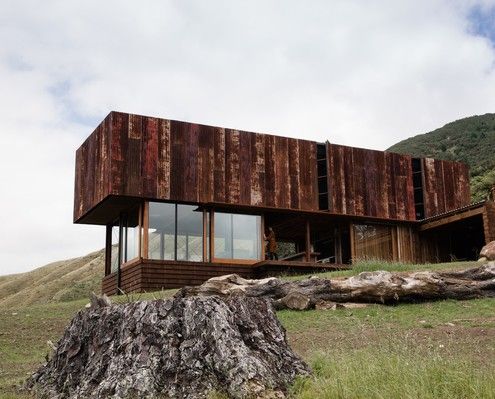
The perfect retreat for a director and camera operator in the film industry, this home has no shortage of cinematic drama.
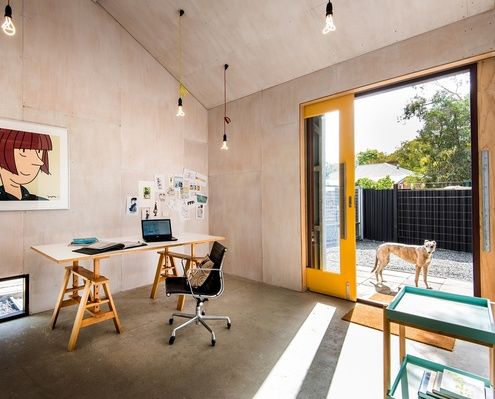
A compact weatherboard cottage explodes from the sides of a prefabricated shed to provide space for an illustrator to live and work.
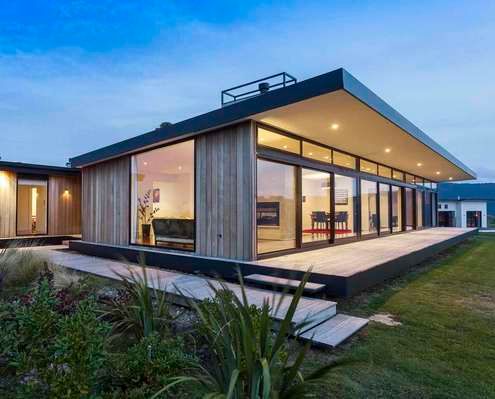
This home is "designed to give the same carefree relaxing ambience as a bach - step in, kick off your shoes and grab a glass of wine."
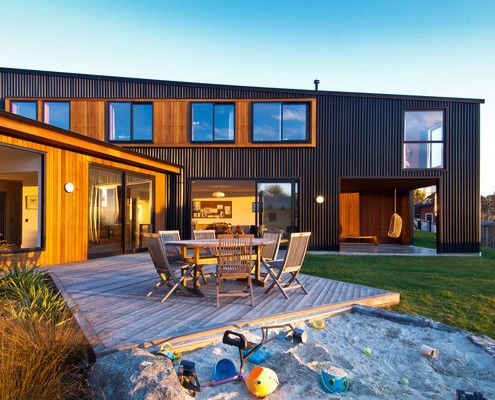
A warm new home for a young family wraps around a courtyard space to create a protected area for the kids to play and the family to enjoy the stunning ocean views.
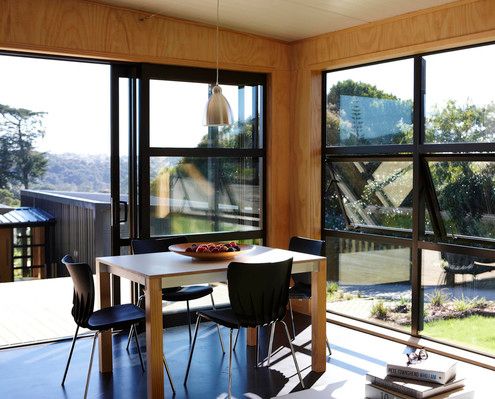
Studio 19 are at it again, designing two stunning community houses for a not-for-profit organisation in New Zealand.
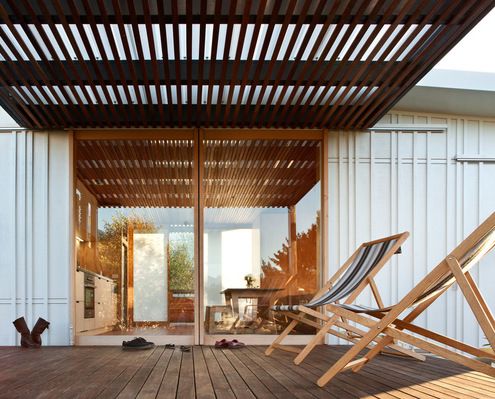
Small in both budget and footprint, but clever thinking and innovative solutions have produced a home which ticks all the boxes...
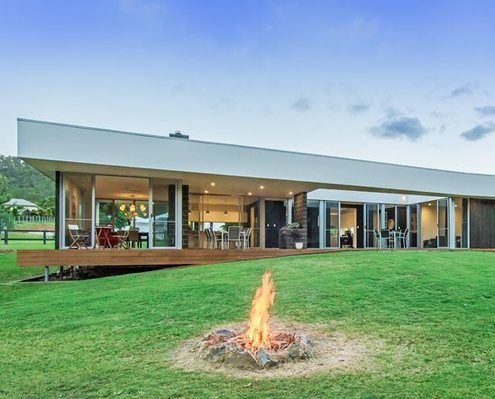
A magnificent 100 year old fig tree and a small creek are treated as sacred elements in this home which embraces its environment.
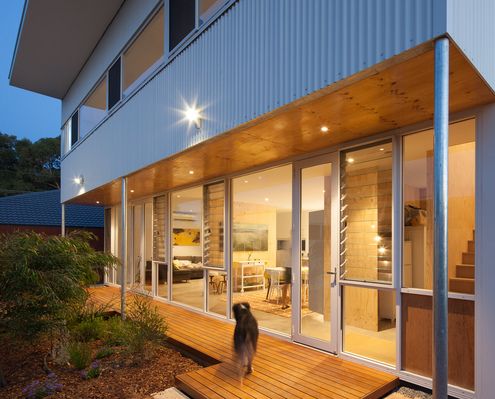
There's not much diversity (or sustainability) in your average project home. With a bit of luck, Erpingham House will change all that.
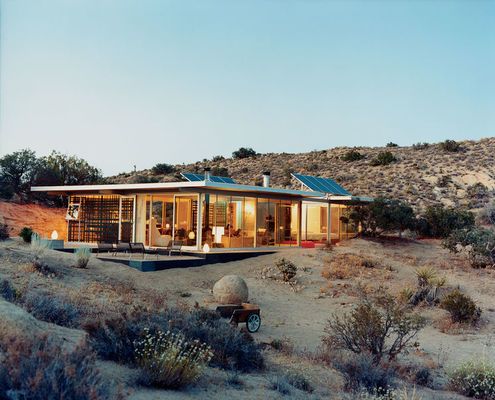
In the Californian desert temperatures can soar to over 40 degrees. This family built a home without air-conditioning - are they mad?
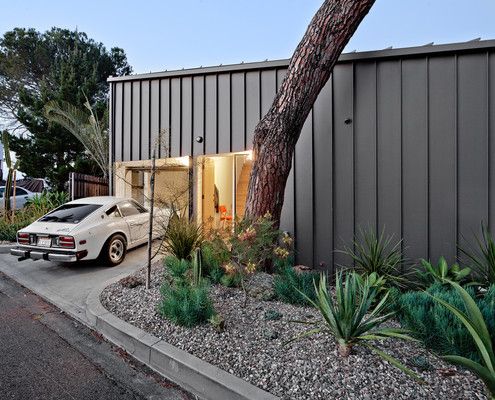
The smallest house on the block contains one of the largest rooms. What this house lacks in square metres it makes up for in volume.
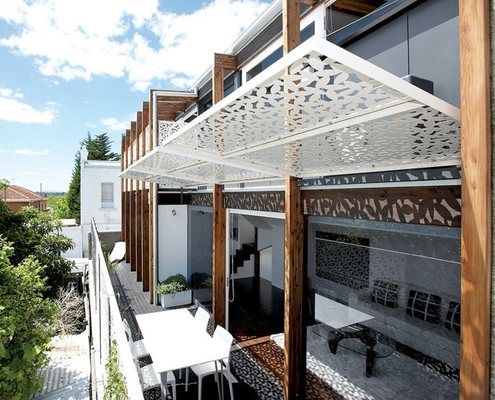
We don't often feature multi-residential projects. But when we do, they're beautifully innovative projects like this one.
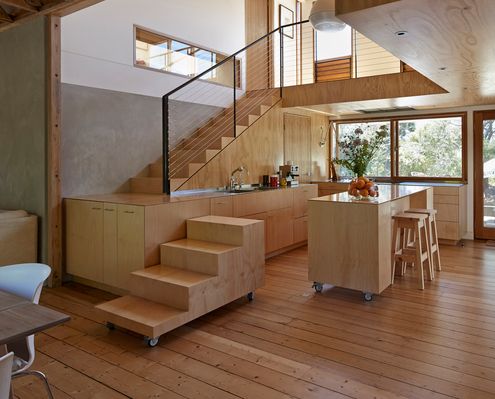
A heritage-listed chicory kiln on Phillip Island is transformed into a delightfully playful residence for a couple.
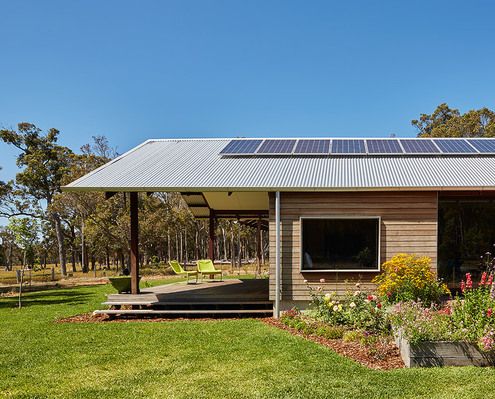
While this modern farm house feels shiny and new, traditional elements like the generous verandah gives it the best of both worlds.
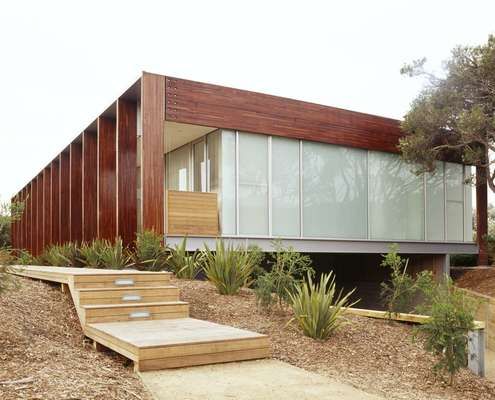
The use of up to 75 per cent recycled timber as structure and cladding brings warmth and variety to this modern beach house.
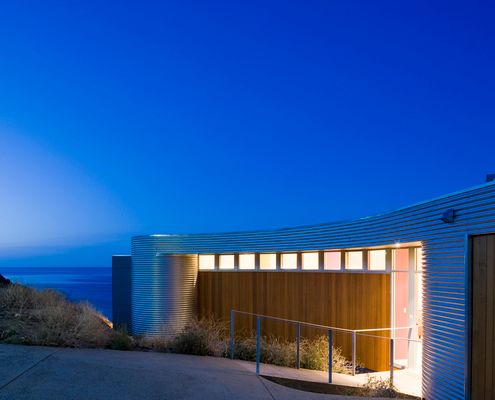
Sweeping views of hills, beach, rocks and ocean inspired the fan shaped plan of Fleurieu Beach House - a model for coastal living.
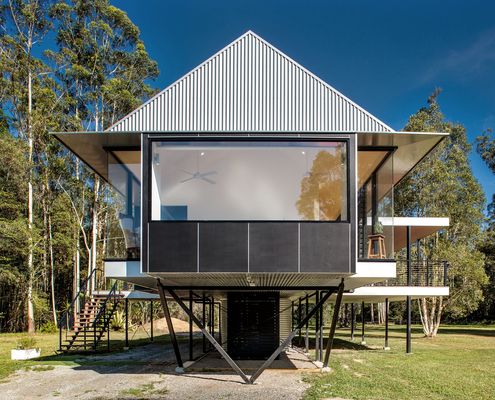
Completely off-grid and raised up to avoid occasional flooding, Platypus Bend House cantilevers spectacularly over a bushland clearing.
