New Homes
Explore our collection of New Homes
featured on Lunchbox Architect.
New homes provide the opportunity for a completely custom design. Even on a modest budget, architects can design an affordable new home that’s perfectly suited to your needs.
This is our selection of stunning architecturally designed new homes:
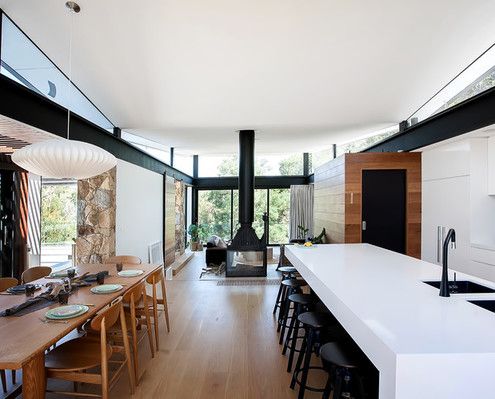
A Melbourne home designed by Alexandra Buchanan Architecture creates a cascade of contemporary family living spaces in a bushfire area.
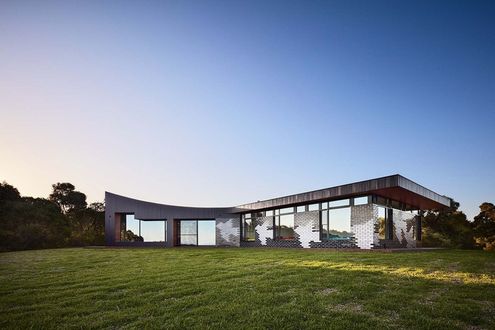
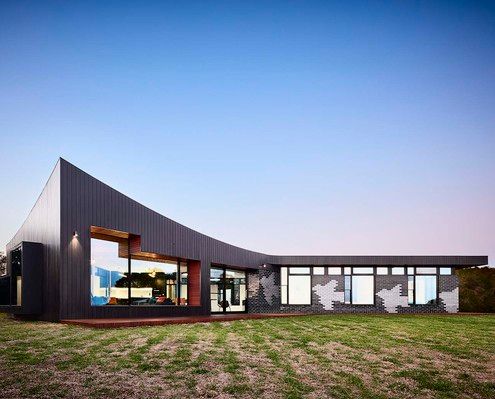
Designed to sit long and low and recede into the landscape, this beach house still incorporates enough fun to make it a stand out.
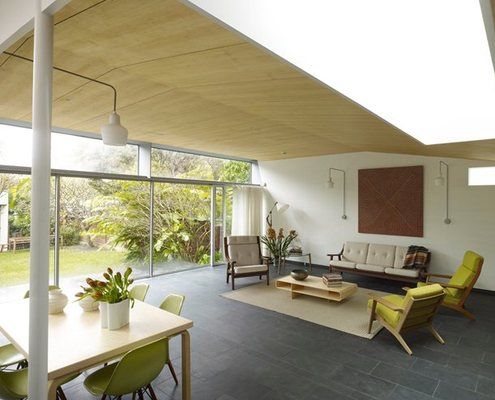
Despite strict heritage controls and a tight site, Durbach Block Jaggers Architects manage to deliver this charming and bright home.
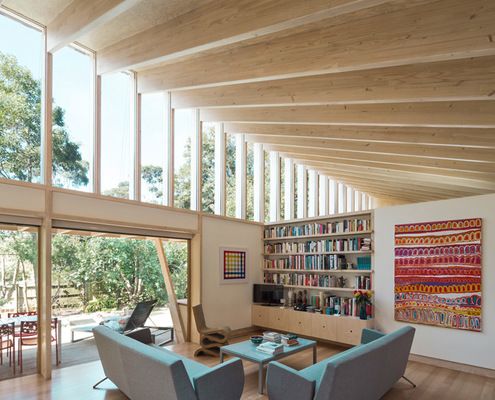
Everyone loves to get away to the beach for the weekend, luckily this house can accomodate all of the extended friends and family.
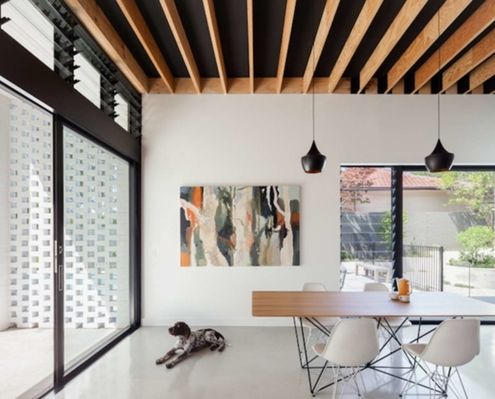
Scribbly Gums on the site of this new family home inspire the use of timber internally and help to generate the colour palette.
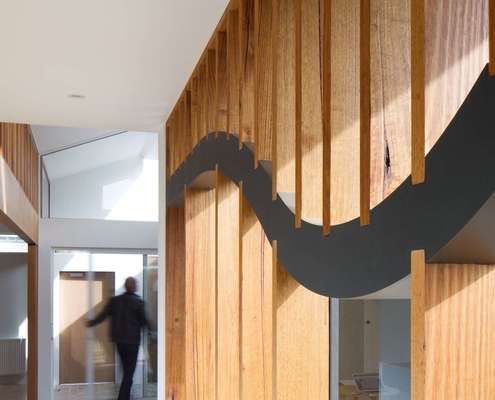
Sandwiched between weatherboard cottages in Brunswick East, C House breaks with convention to create a warm, unique and nuanced home.
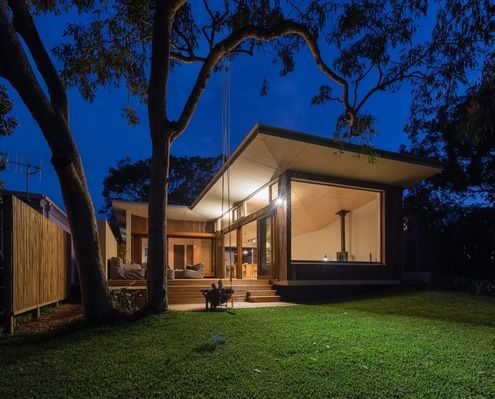
This modern beach house wraps around courtyards and open spaces to blur the lines between inside and out - perfect for a beach retreat.
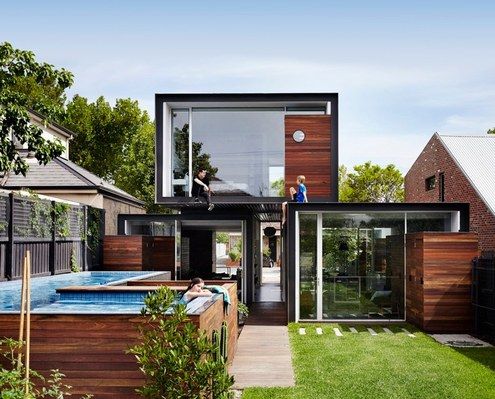
A new home in a neighbourhood of large houses scales back the status quo to provide ‘just the right amount of space’ for a family.
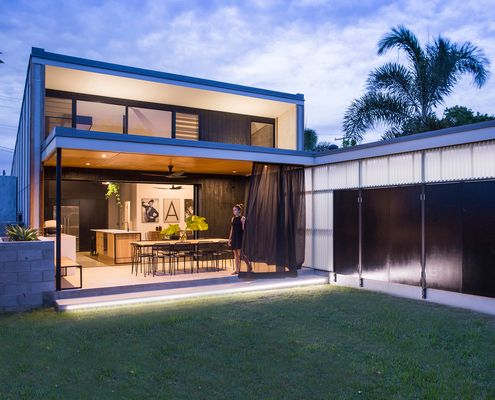
By creating outdoor covered spaces for dining and car parking Laneway House manages to pack a lot of space onto a tight site.
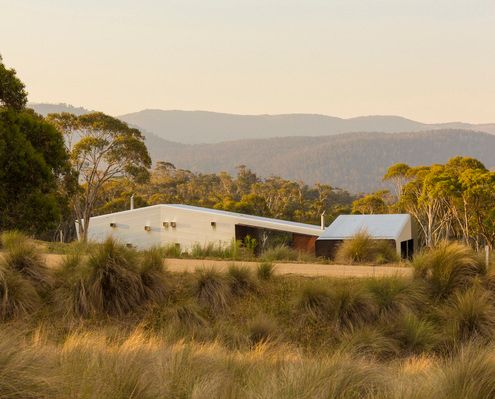
This modern farmhouse combines a manager's residence, stable and self contained two-bedroom apartment in finely detailed modern sheds.
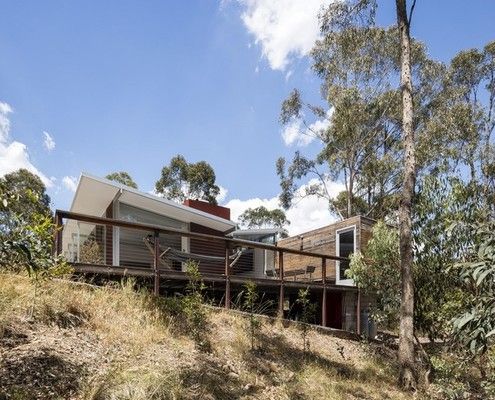
Two avid climbers, a professor and a gallery owner, teamed up to build a house in the Blue Mountains to host fellow climbers and artists.
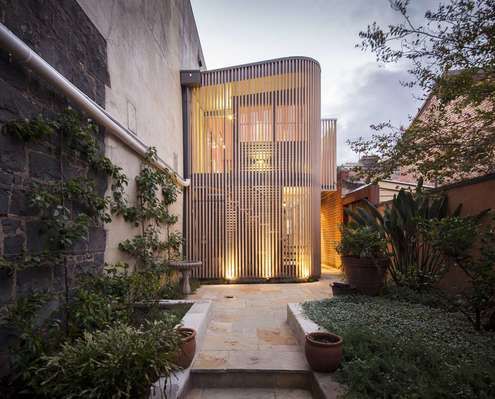
Located in a tight lane way in Fitzroy, Little Gore Street Studio is a truly unique response to urban densification...
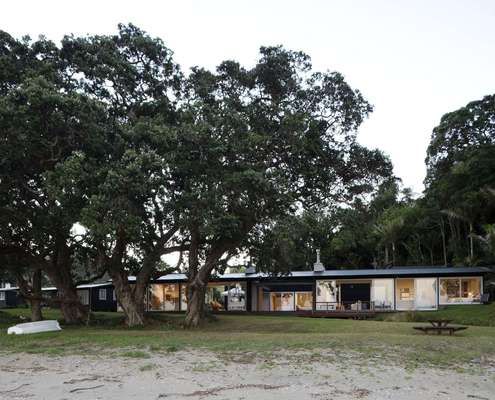
Previously the site of some outgrown kit homes, three seperate but clustered buildings provide space for all generations of the family.
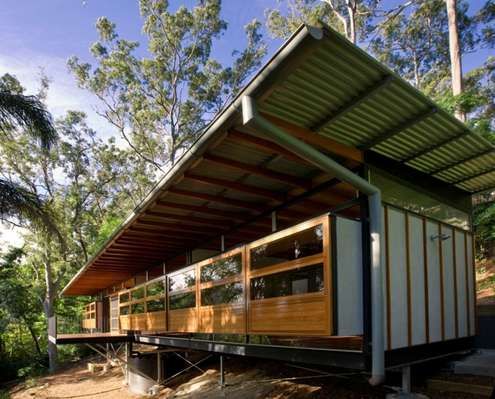
Hilltop House is a small, carefully crafted dwelling on the steep eastern slopes of Pittwater, a waterway to the north of Sydney.
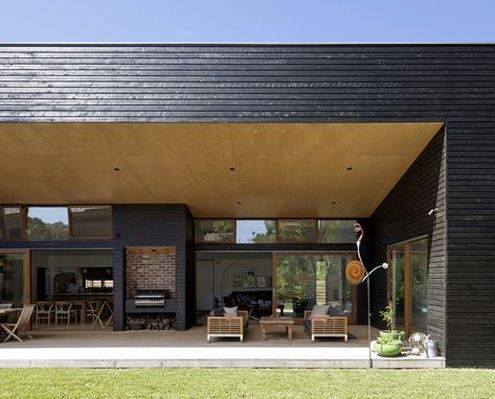
This welcoming house has a verandah so generous it blurs the line between a courtyard house and a traditional Australian verandah.
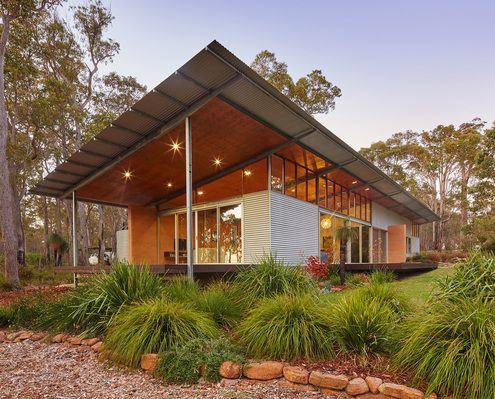
In a natural clearing of bushland, this home with simple detailing and an earthy palette captures the spirit and joy of camping.
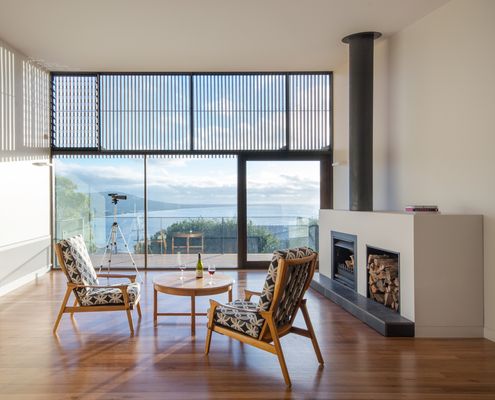
This timber-clad four bedroom beach-side family home is perched on a steep dune in a quiet pocket of the Mornington Peninsula region.
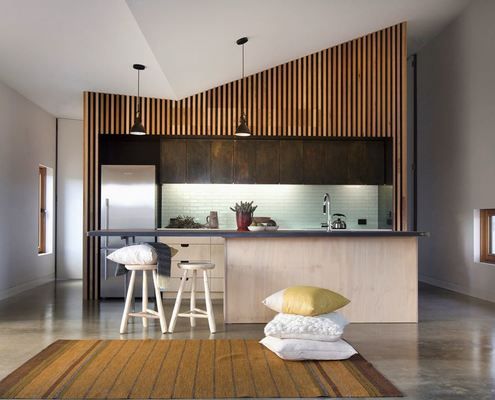
On a windy and exposed site, nestled behind a hill, sits a metal clad nugget; a home for a gold prospector and his family...
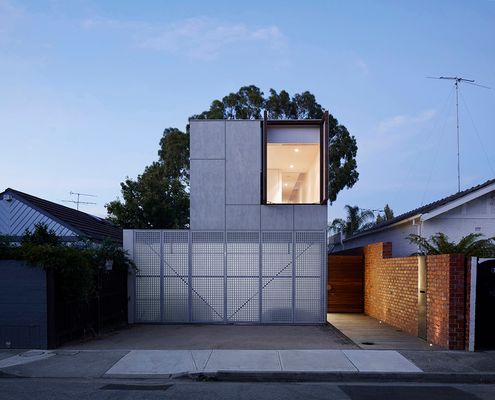
Home to a professional couple and Biggles the cat, this modern design aims to enhance the owners daily living experience. And succeeds.
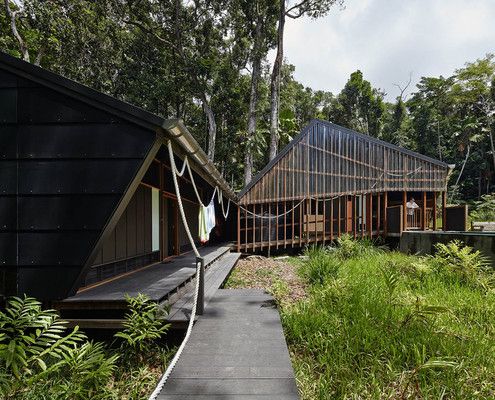
This off-the-grid home is close to the beach in the Daintree Rainforest — an ancient ecosystem deserving a thoughtful approach to site.
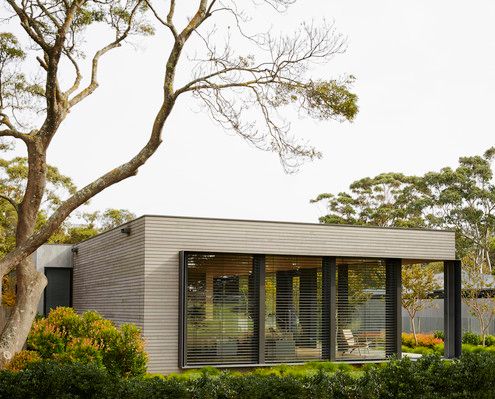
The timber-clad Links Courtyard House prioritises simplicity over size leaving more of the budget for beautiful indulgent finishes.
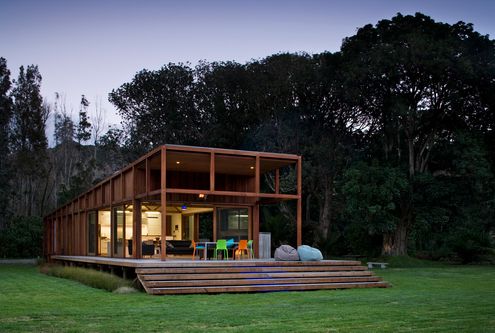
A timber exoskeleton-like structure allows Great Barrier House to open onto its surrounds while lifting towards a hill to the west.
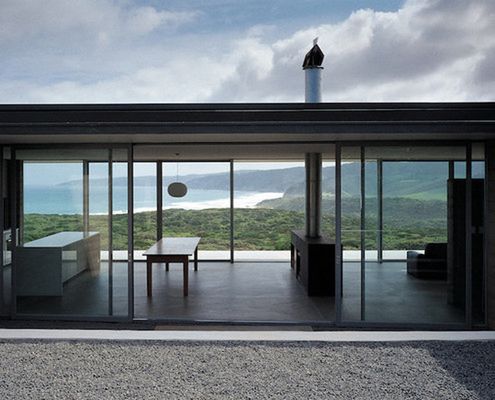
Perched on top of a hill overlooking the stunning ocean along the Victoria's Great Ocean Road is a home that balances heavy and light.
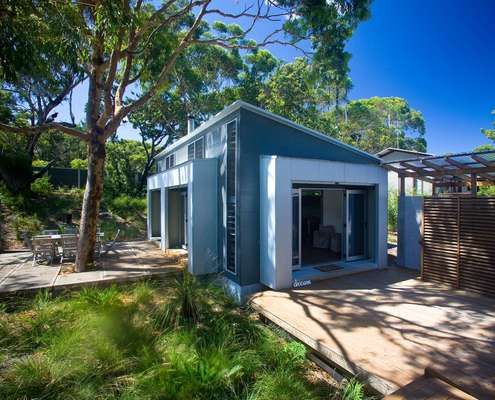
Seal Rocks House takes the qualities of a family home and distills them down to the basics to suit leisure and the serene seaside site.
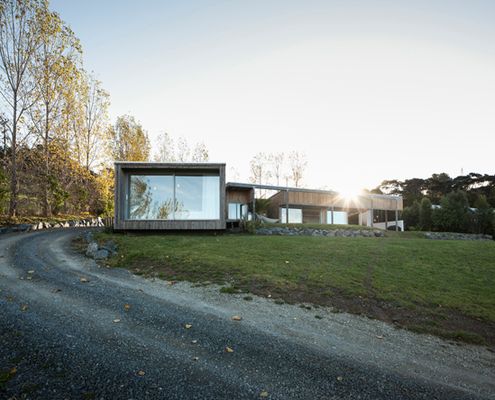
Brick Bay House's L-shaped plan has a number of benefits - sheltering from winds, blocking road noise and embracing the ocean view.
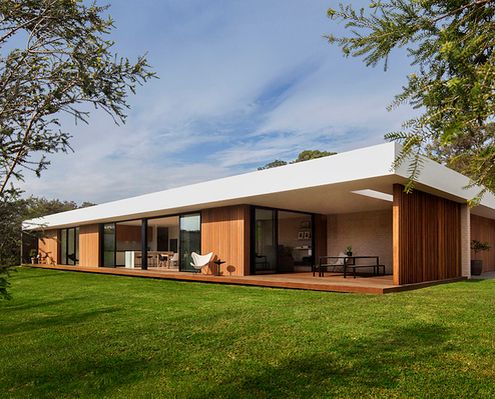
Timber's warmth and laid-back nature meets clean lines and expanses of glass to create a style that is sophisticated yet relaxed.
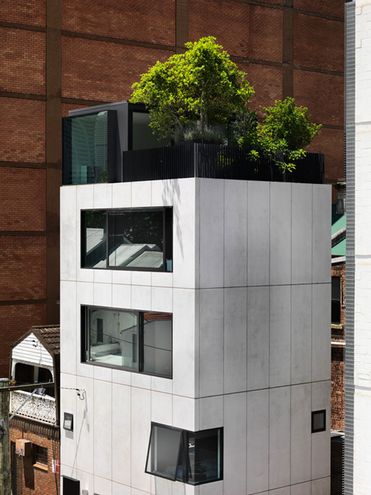
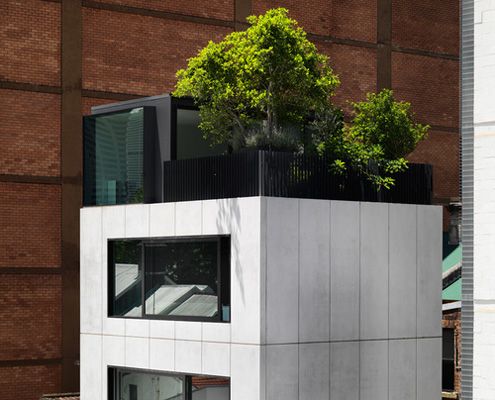
A modern home with great views, connection to the outdoors and a stellar location -- on a site the size of an average suburban garage.

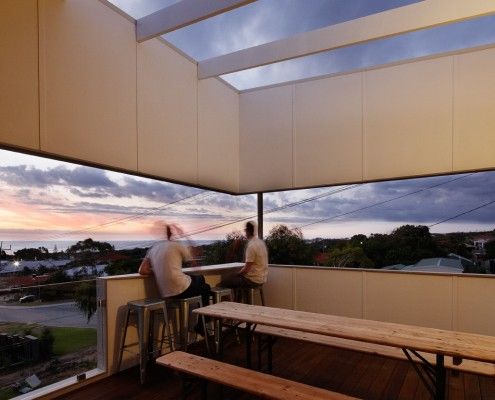
No, it's not a Clive Palmer/Gina Rinehart franken-baby. It's a suburban beach house with a view.
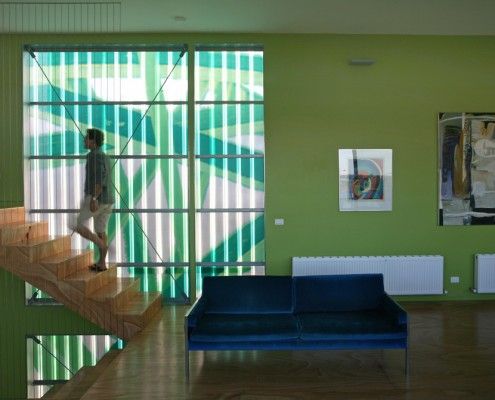
Polygreen is a printed fiberglass box in a neighborhood of red brick warehouses. The contrast is striking - a home covered in vibrant green.
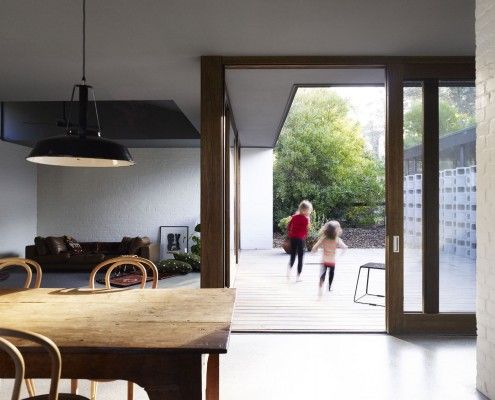
Rachel Nolan of Kennedy Nolan Architects designed a weekender for her family called Merricks Beach House. It cleverly redefines the Australian beach house.

Do you prefer the charm of traditional homes? But you also like to have a modern kitchen, spacious rooms, and open plan living areas. Perforated House proves you can have both — even if you build a new house from scratch.

Rattling around in your family home? Looking to free up extra cash? This guy did that by down-sizing to a stylish 'granny flat' at the rear of his property.

Paling Fence House by NASA (National Architecture Space Agency) manages to fit a modern and spacious family home into an Australian suburban backyard.
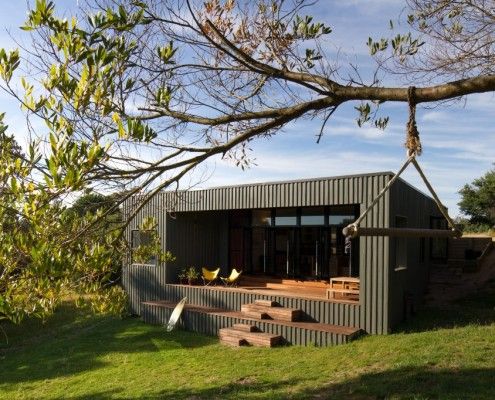
Venus Bay Bach is a beach home built on a tight budget, but spacious enough to house family and friends for the weekend. And it doesn't ignore the views...

Law Street House is constructed from a surprising material - plate steel. Inside, a double height light shaft encourages sunlight to dance across the walls.
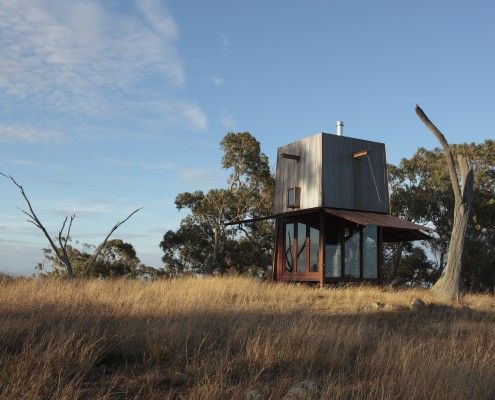
Permanent Camping brings you in touch with nature in a way only camping can. And because it's permanent, you can forget wrestling with poles and pegs...

Fairfield Hacienda offers an alternative to the often wasted front yard. MRTN Architects have created a sunny, private courtyard at the front of the house.
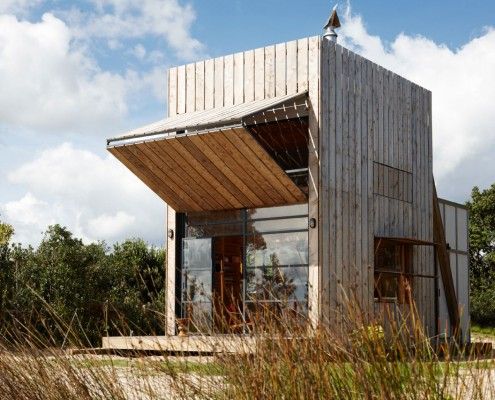
Sled House sits in two sleds making relocating it with a tractor a cinch. The whole area is within a coastal erosion zone; All structures must be removable.
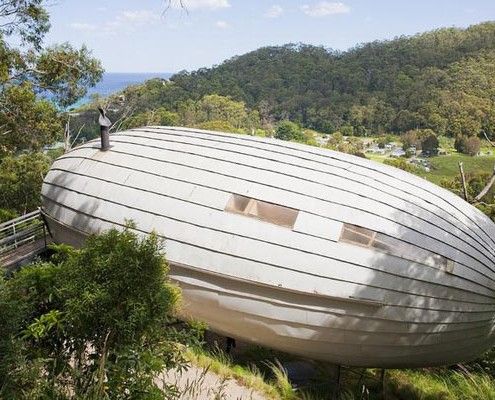
You don't get homes much more unusual than Cocoon -- a zeppelin-shaped home lofts above its steep site, nestled in the canopy of Australian native treetops.
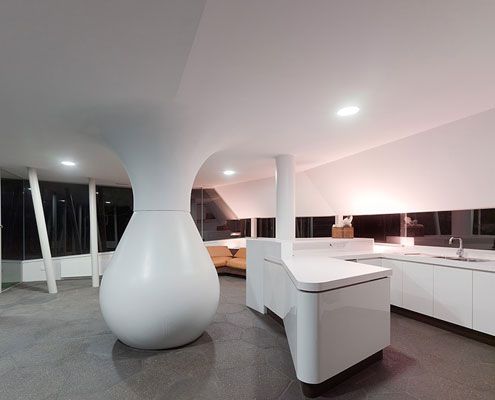
Cape Schanck House is designed to twist and bend in the same way the surrounding tea tree scrub does. It's modern, but designed the way nature might design.

Karri Loop House has two irregular-shaped courtyards which are centered around three majestic native Australian trees. This is what happens when trees are given the chance to shine.
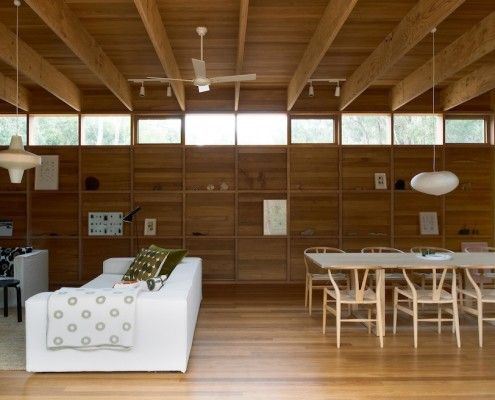
Like the slow food movement, Pirates Bay House is a reaction against our hectic lives. It's a home for slow living on Australia's Mornington Peninsula.
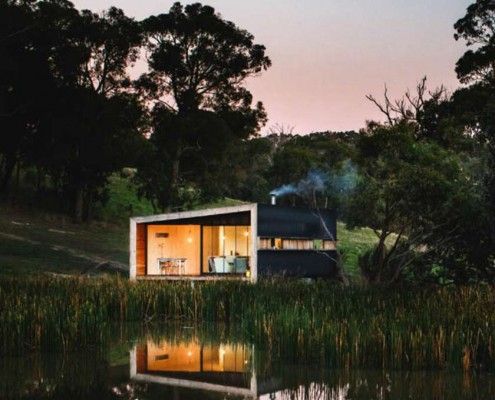
Pump House is a compact, off-grid home for simple living. Owners and guests can enjoy a quiet night, a cup of tea and quality time with their horse, George.
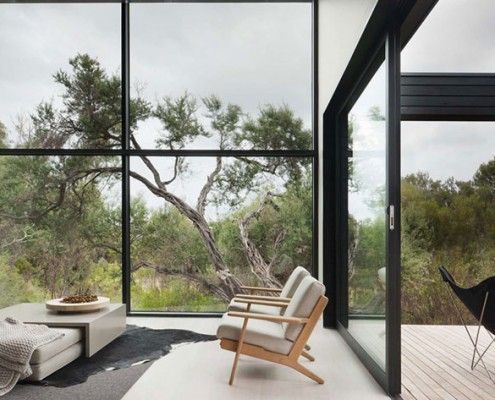
A single tea tree on the site of this beach house became the focus of the project. The aim became to showcase nature, rather than try to dominate and control it.
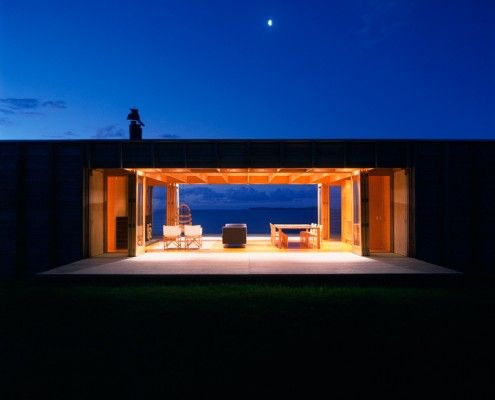
Coromandel Bach was conceived as a container sitting lightly on the land for habitation. A 'bach' is a New Zealand term for a simple holiday shack.
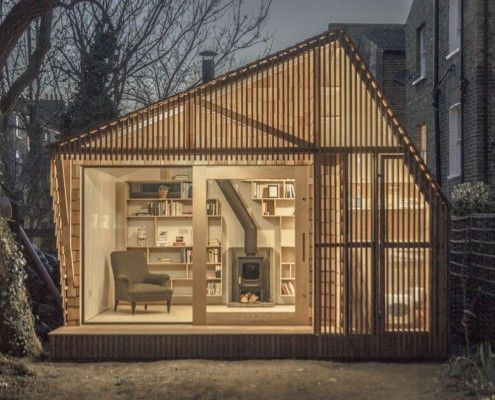
Hiding at the bottom of a London garden, this glowing writer's shed is the perfect whimsical escape for an author/illustrator who loves children's books.
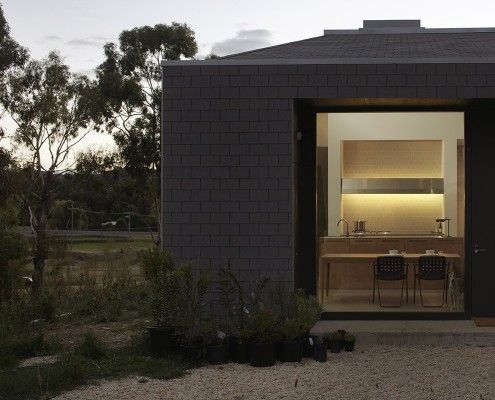
When designing this small, 100 m² home in Victoria's goldfields, Architects Design Office started with the dining table to make the house fun and sociable.
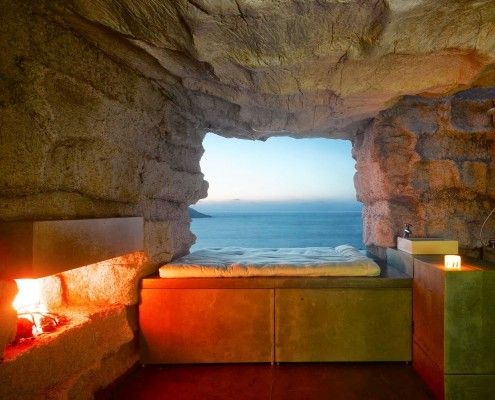
This truffle-inspired hideaway could be a caveman's home. Paulina the cow had a role to play in this unusual home's construction. You'll never guess how...
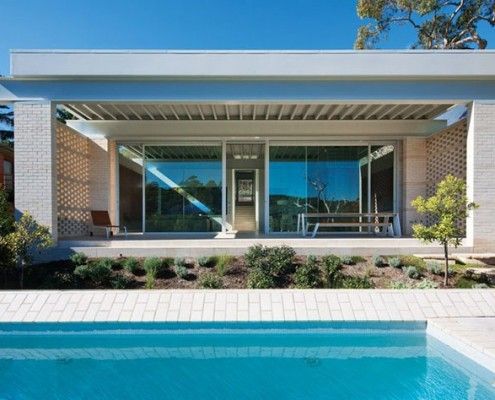
Bushfire regulations are a challenge. Homes can end up like bunkers. Chenchow Little's Stewart House is a bushfire proof house that doesn't sacrifice looks.
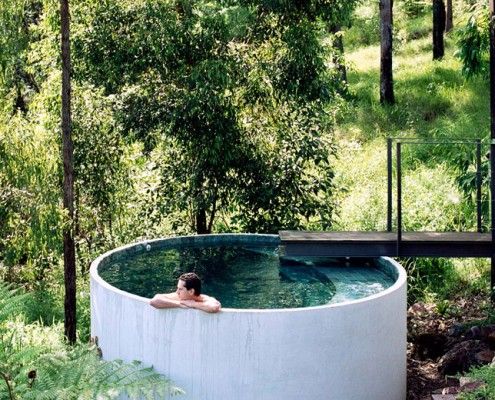
Mount Ninderry House is a sustainable house that takes full advantage of its stunning natural setting without the extra cost. And check out that pool!
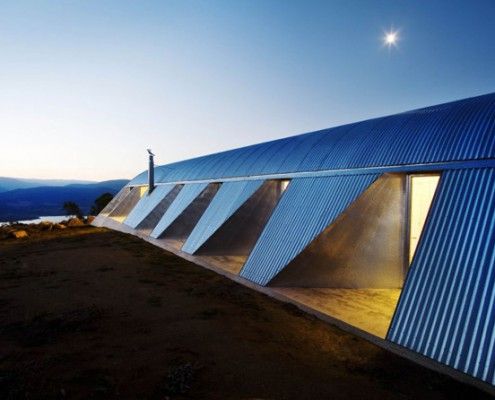
Snowy Mountains House is designed for living off the grid in style. The home works with nature to resist extreme winds, collect rainwater and shed snow.
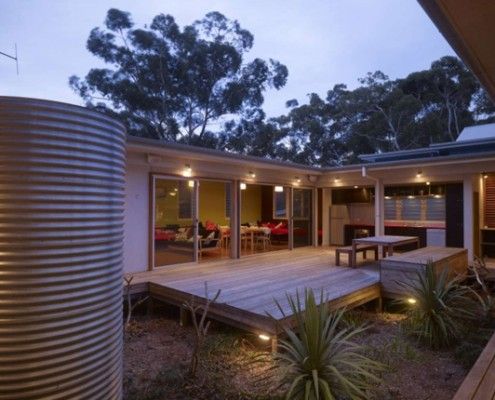
In true glamping style Kurreki Beach Retreat has real beds but opens completely onto a courtyard and uses mosquito nets and shower curtains where necessary.
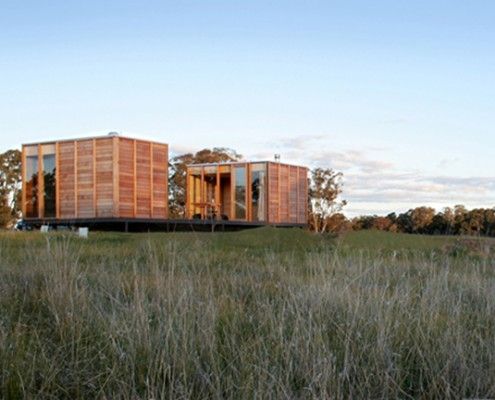
Salt Creek Rural Retreat is a one bedroom, one bathroom sustainable accommodation. The tiny prefab building enjoys beautiful views over 20 acres.
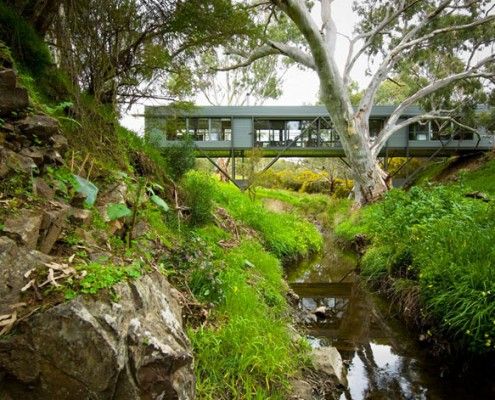
Bridge House takes full advantage of a naturally stunning site, straddling a creek bed and touching the earth lightly environmentally and physically.
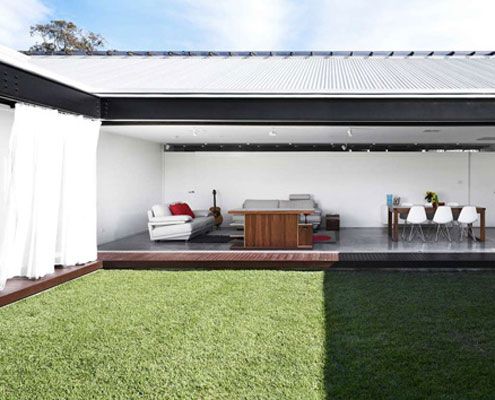
Bisley Place House is a suburban home built for family life and interaction. Bending the rules creates an incredible indoor-outdoor space for the family.
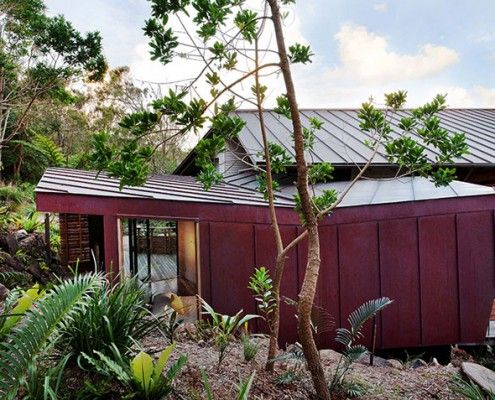
The Dragonfly is a self-contained addition to an existing holiday home. It maximizes views and appreciation of the site as a model for compact living.
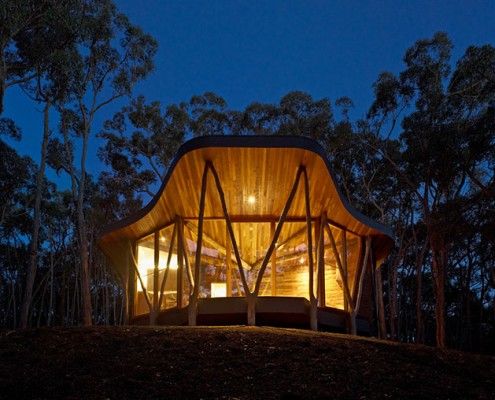
Tucked into a particularly wild and isolated part of Victoria's Central Highlands you'll find this small bush house built with trees found on the site.

Southern Highlands House's new tiny work space, feels more like an art piece than an office - well proportioned, beautifully curved and effortlessly simple.
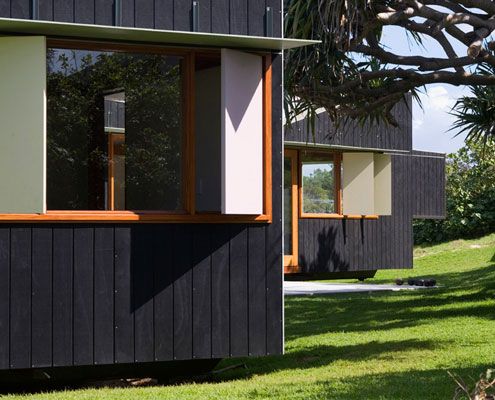
How exciting to unload an architecturally designed house off a truck, unwrap it (like a giant Christmas gift) and move straight in -- with Happy Haus, you can!
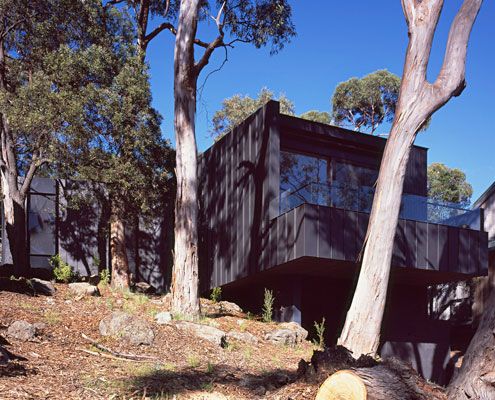
Tucked away on a treed site on Australia's beautiful Great Ocean Road, Treehouse takes in stunning ocean and tree views.
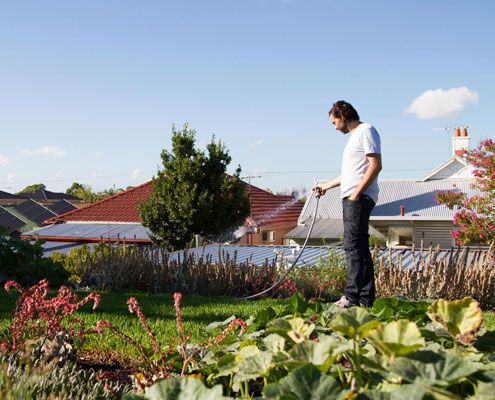
Tucked away in a subdivided backyard in Melbourne's Inner North, Nest Architects created a delightfully compact two-bedroom home with a beautiful sunny garden.

\"This exhilarating location with its towering eucalyptus trees and diminishing scars from that phenomenal day required a design response equally as unique.\
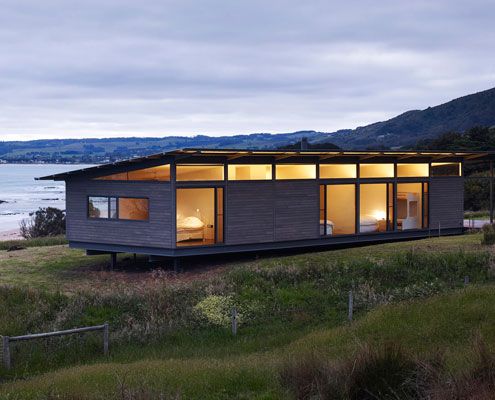
This modern replacement for a derelict weatherboard cottage takes full advantage of the sun, the surf and views of the rolling hills.
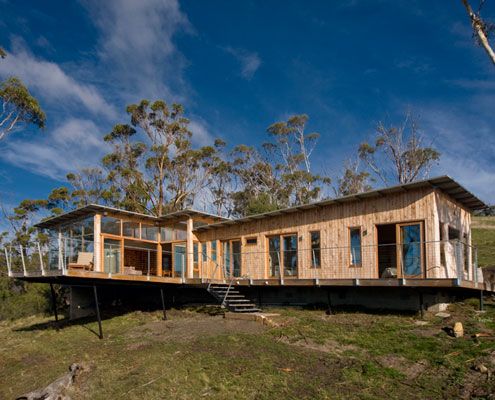
Eco-friendly Bruny Shore House reaches out from one of the steepest parts of the site to take in the dramatic Tasmanian coastline.

The 8.2-Star Energy Rated Leura Lane House is an impressive 2-bedroom prototype for energy efficient housing perfect for rural sites.

Islington House brings sunlight deep into the home and shows off the personality of its owners. A unique home for a unique couple.

Designed more like a sophisticated tent than your traditional home, The Mook can be built on any site with minimal disturbance.

From the outside Hill Plain House has an Australian agricultural feel. Inside, it's another story; dark moody and richly detailed.

A modest, cement clad building sits deep on a north facing bank opening to the landscape and overlooking the valley and ocean below.

A palette of masonry, timber & stone is pushed to their physical limits. Fairbairn House is a material delight…
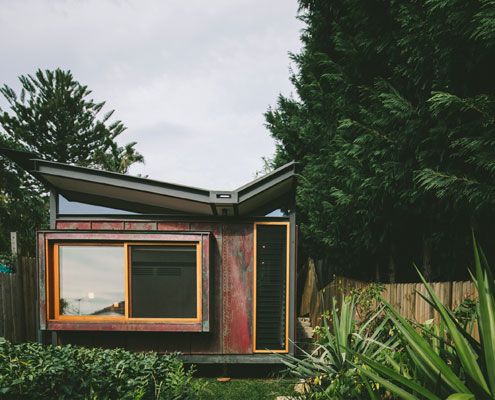
This coastal cottage proves that quality always trumps quantity. The small house will age gracefully thanks to quality materials.

Dogtrot House is a permanent campsite. Like early one room cabins built by farmers, it has everything you need and nothing you don't.

Despite prescriptive council requirements, 10 (!) adjoining neighbors and a difficult orientation, this home defies the odds to become a light, welcoming retreat.
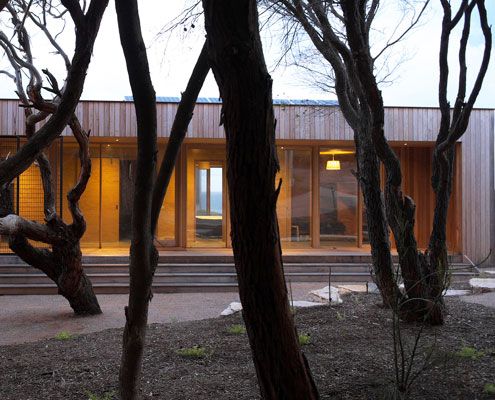
The Great Ocean Road House proves that extraordinary locations sometimes call for a simple architectural solution.
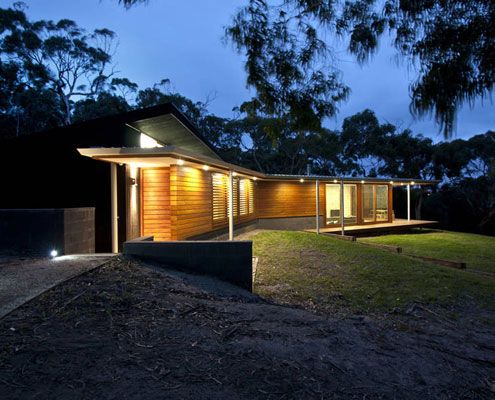
Aireys Inlet House -- like all good second homes -- creates connection to nature in contrast to the clients' busy city lives.

To make the most of a tiny site -- 10 x 15 meters -- amongst low lying neighbors this double story home was partially submerged.

Cranky Corner doesn't sound like the ideal retirement home, but this farmhouse in the Hunter Valley is a comfortable and sustainable place to retire.

On a magnificent, but challenging site, Tinbeerwah House is a beautiful, economical home that sits lightly on the land.

Über Shed is not *just* a shed. It's also a rural retreat that reinterprets the rustic charm of traditional agricultural sheds for modern living.

A quintessential tin shed is reworked into a modern living/working space in Syndey's gritty inner city.
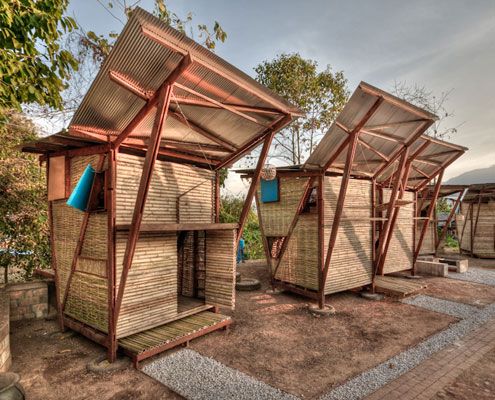
Named Soe Ker Tie (Butterfly) Houses by the workers on site, these six innovative pavilions provide affordable accomodation for Thai orphans.

The Delta Cabin uses local materials which contrast with the natural surroundings, while still feeling warm and human.

Dramatic topography, bush setting and diverse climatic conditions were the driving forces in this environmentally friendly design.

A Launceston suburb renowned for its Californian Bungalows gets a new development that reinterprets the iconic style for modern, medium density living.

A house inspired by 20th Century naval camouflage. There's something you don't hear everyday…
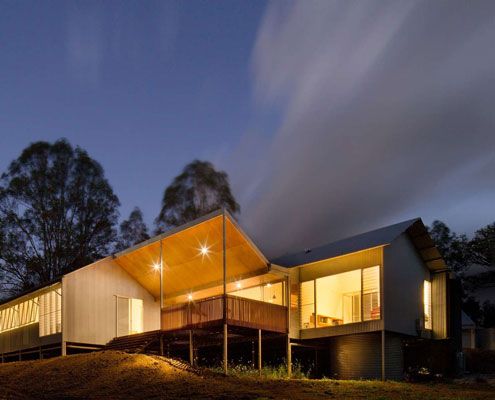
A local shed company prefabricated this home, saving both time and cost. But Whyatt House doesn't look like a typical shed…
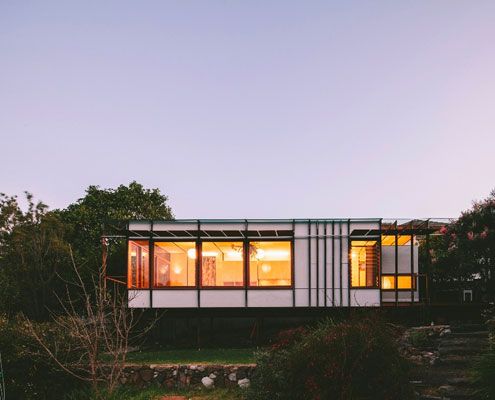
A modern interpretation of the traditional granny flat is a very stylish summer pad for this family's grandparents from overseas.
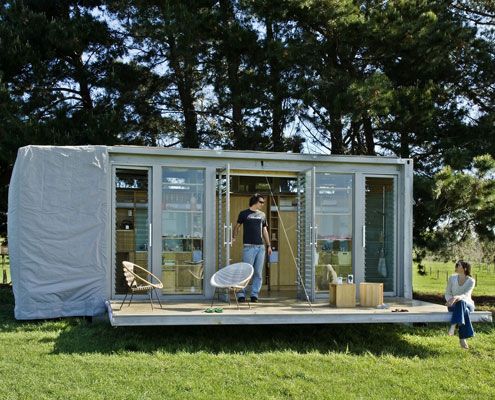
This 'Bach' - a New Zealand term for a small holiday shack - is built inside a shipping container. It's a self-contained, portable, and fun retreat for a family of four.

In the middle of a bustling Vietnamese city, architects a21studio have designed a low-budget but high-style oasis for a renowned architecture writer.
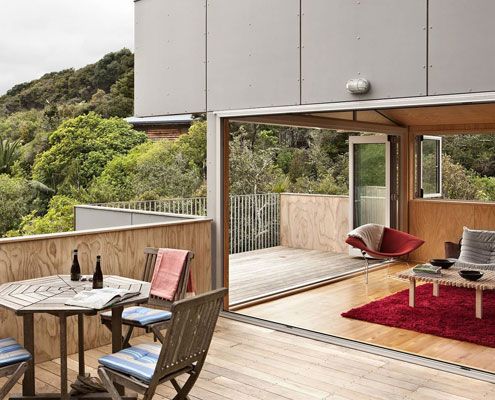
This home is tucked into lush forest on New Zealand’s Waiheke Island. Entry is via a wooden draw bridge! And that's just the beginning…
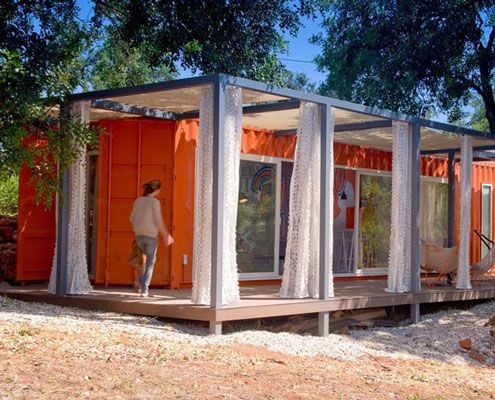
For less than the price of a new car, a rusty old shipping container is transformed into a stunning guest house. What a bargain!

Everyone needs a bit of sunshine in their lives. That's why Bow House goes out of its way to let the sunshine in.
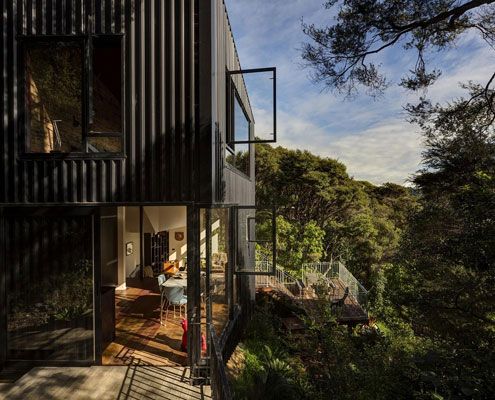
Tackling difficult topography, a heavily treed site and a modest budget, Blackpool House defiantly lofts amongst the treetops - a modest, modern treehouse.

A series of spaces at this small weekender create numerous places sit and enjoy the inspiring surrounds which are comfortable year round.
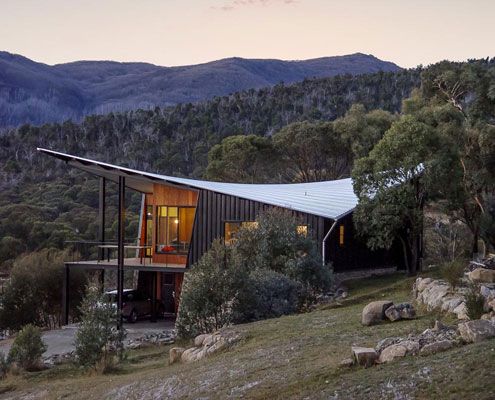
When there's snow on the slopes, there's no better place to head after a long day than this finely crafted ski lodge. There's even a Japanese style bath to soak your aching bones.

Nestled on the banks of the Murray River in Victoria, Australia, this tiny self-sufficient cabin retreat becomes part of the wider landscape.
