Conceived from the Dining Table Up
When approaching the design of this small, 100 m2 home in Victoria's goldfields, Architects Design Office started with the dining table.
“Conceived from the dining table up. We wanted a modest-sized house, but one that could easily accommodate eight people for dinner and for staying the night. It was also important that people could be at the table and be part of the cooking experience. After dinner we wanted a large open upholstered area adjacent to the table where people could still be part of the conversation at the dining table; this has been designed as an integrated conversation pit. In essence, we wanted a house of openness and conviviality.” -- Design Office
This sense of conviviality shows. Despite its small size (more than half the size of an average Australian home), Goldfields Residence fits all the necessities, without feeling cramped. And it all started with a dining table...
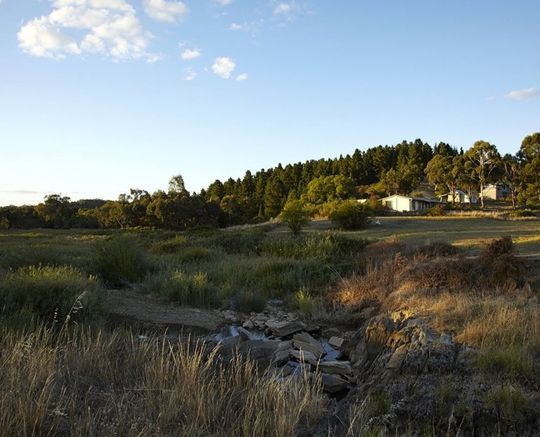
Elevated Position
Sitting on an elevated site in Chewton, the house is surrounded by native bushland. The land falls away gradually, sloping to a small creek. This setting offers commanding views of the site and helps the home to feel more open and connected with nature.
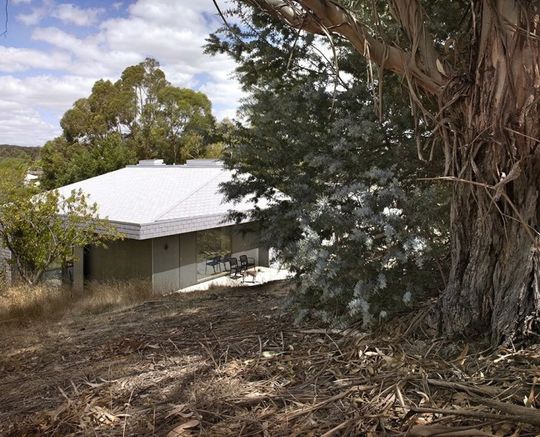
Square Pavilion
The home is a square shape in plan with a pitched roof. Both walls and roof are clad in gray asphalt tiles, an unexpected alternative to the vernacular material of corrugated iron. The light gray tones fit well with the foliage of acacias and the trunks of nearby gum trees, blending the home into its environment.
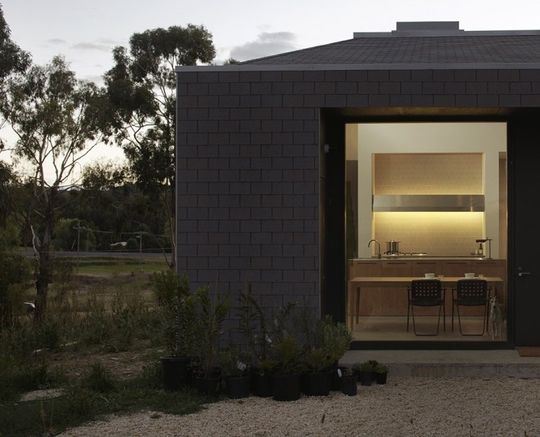
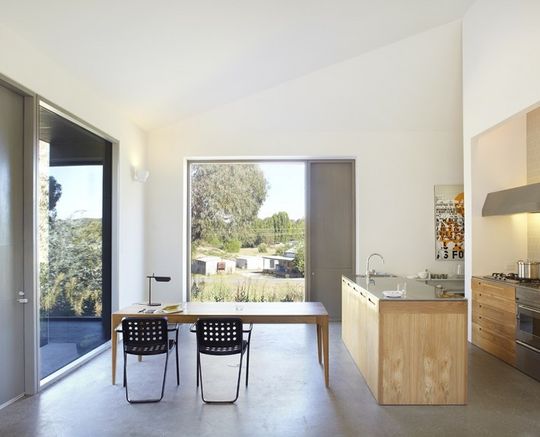
Creating Openness
Given its small size, creating a sense of openness was a key to the project's success. A high, raking ceiling was created to follow the pitch of the roof. A skylight sits at the peak of the roof. A tiled light-well in the center of the house reflect the light deep into the rooms. This creates an extra dimension of space and takes the pressure of the floor area -- ensuring the home never feels claustrophobic.
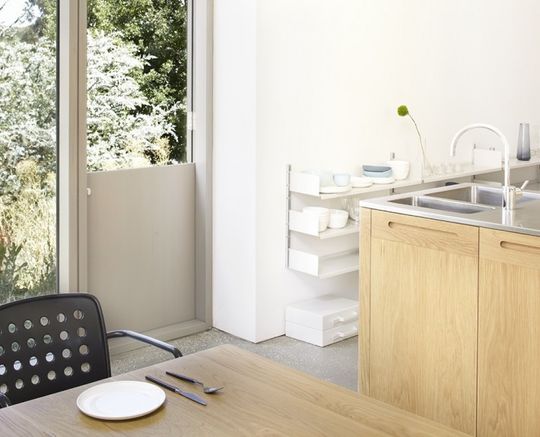
Natural Palette
A sense of spaciousness is created in the home thanks to large windows opening to the outdoors. The palette inside and out is simple -- white, gray, green and blonde timber -- but reflects the natural environment.
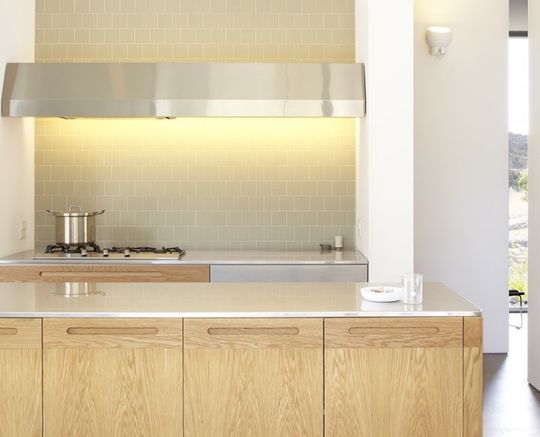
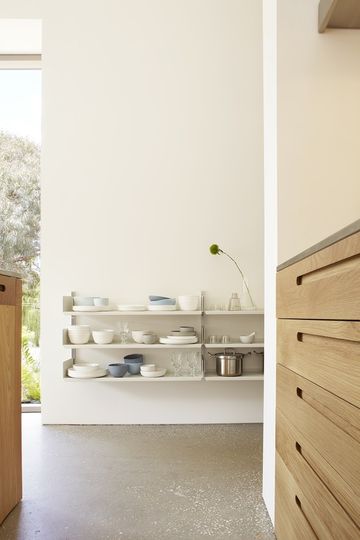
A Range of Issues
Such high ceilings caused one challenge -- fitting the kitchen's rangehood:
“Architecturally there was a desire for it to be separate from the tiled wall and for it not to dominate the space. Functionally it needed to be positioned for optimum function. The solution was a stainless steel “bridge” suspended between the side walls." -- Design Office
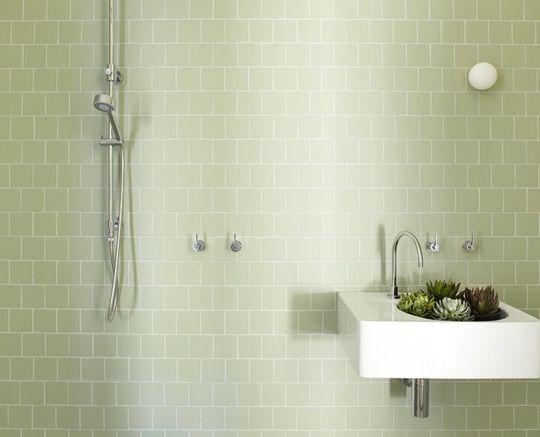
Open Plan Bathroom
The bathroom is completely open-plan -- not a shower screen in sight! Light green tiles keep the space feeling fresh. While the basin is the perfect spot to water succulents...
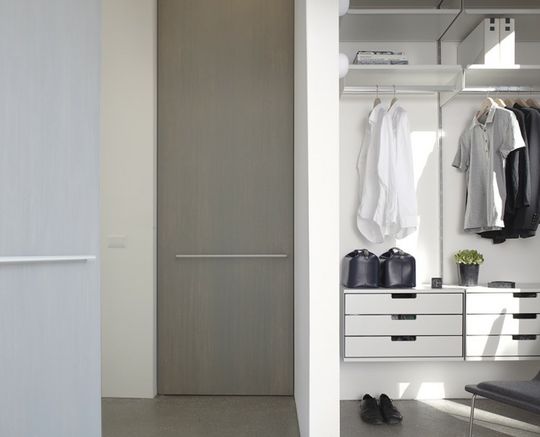
Sleeping Compartments
To conserve space, bedrooms and bathroom are modest compared to average Australian sizes. Sleeping areas are treated more like sleeping compartments -- all you really need to get a good night's rest.
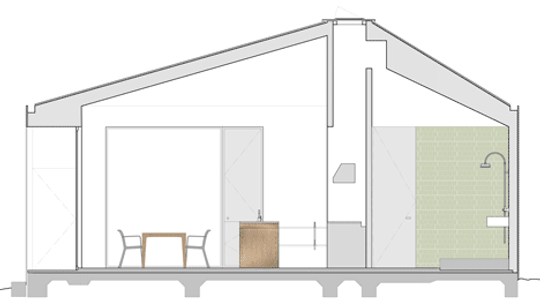
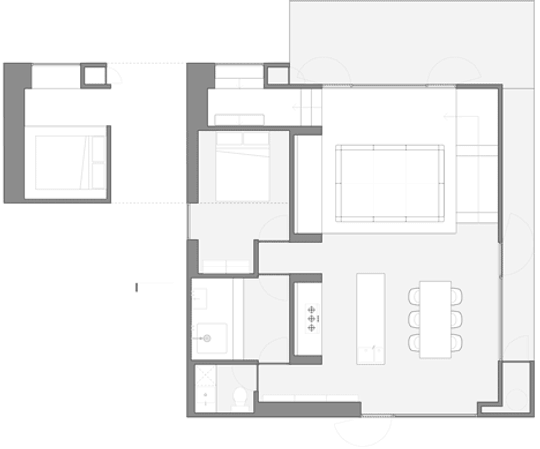
Goldfields Dwelling
This goldfields home fits beautifully into its natural setting. Internally, it is well planned. Priority is given to living and fun meaning sleeping areas can be more modest.
Overall the home feels open and spacious despite its smaller than average footprint. The benefit is this home was cheaper to build, will be cheaper to run and think of how little cleaning there will be!