Small Houses
Explore our collection of Small Houses
featured on Lunchbox Architect.
We love small houses at Lunchbox Architect. Because size does matter, but not in the way you might think…
Small houses challenge the architect to create a home that defies its size. Multifunctional spaces, built-in storage and other tricks can be used to make even the smallest houses feel spacious.
But most people forget the best part of small house living. You get to spend more time relaxing and enjoying the company of family and friends, because small houses mean so much less to clean and maintain. My Mum always said, 'I don't want a big house, because then I'll just have more to keep clean'. And she's a smart woman, so I reckon she's right!
Take a look at the small homes we've featured on Lunchbox Architect
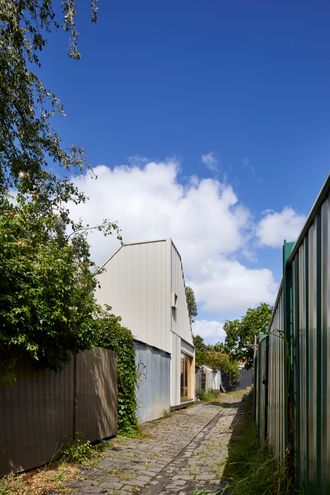
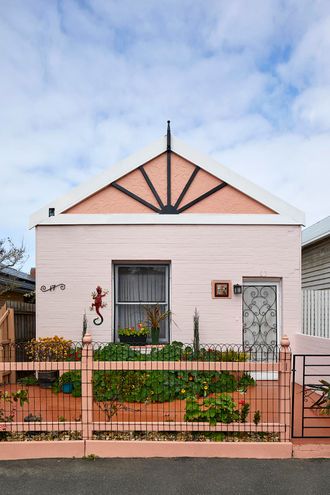
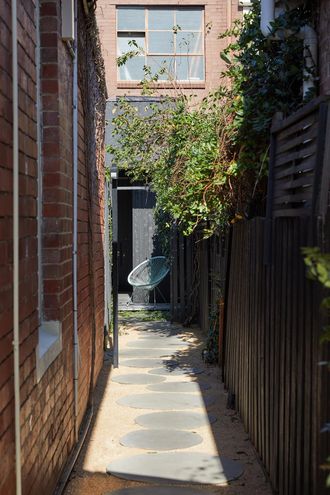
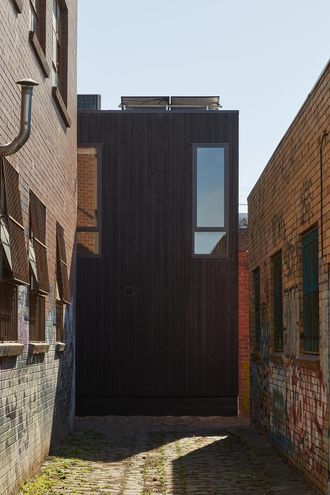
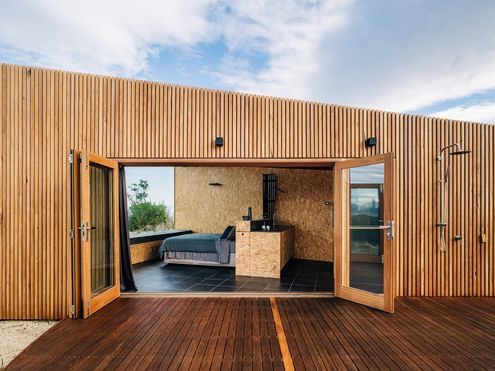
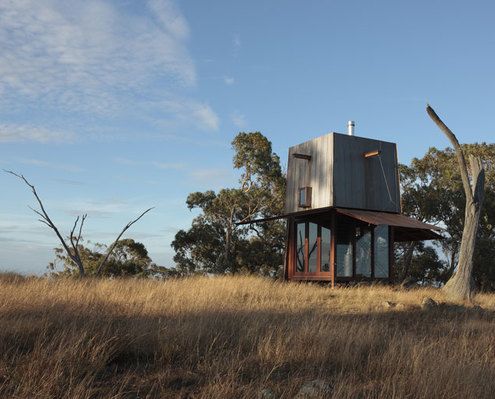
Sometimes people are dicks. Escape and Thoreau yourself into this collection of Australia's best huts, shacks, cabins and retreats...
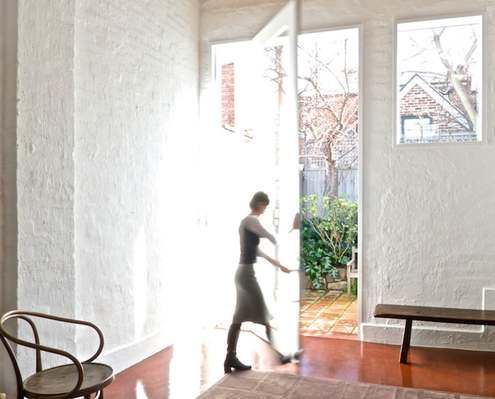
Small changes can make a huge difference to the comfort and practicality of a home. New windows and a pivot door transform this studio.
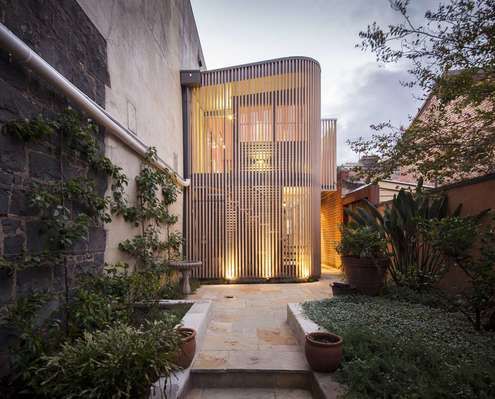
Located in a tight lane way in Fitzroy, Little Gore Street Studio is a truly unique response to urban densification...
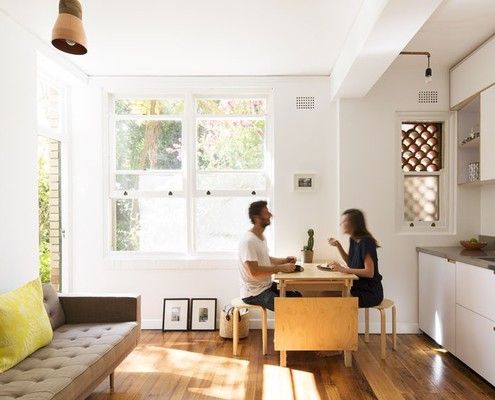
A clever modern makeover of a young professional couples' apartment provides plenty of space for work, rest and play.
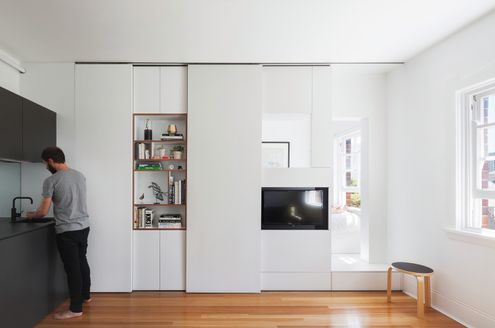
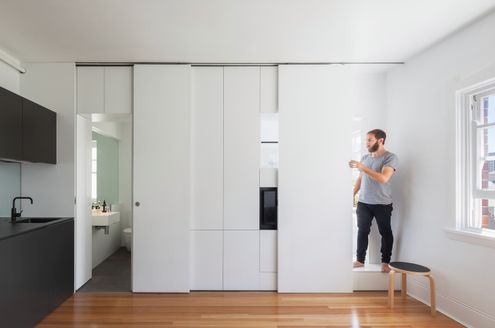
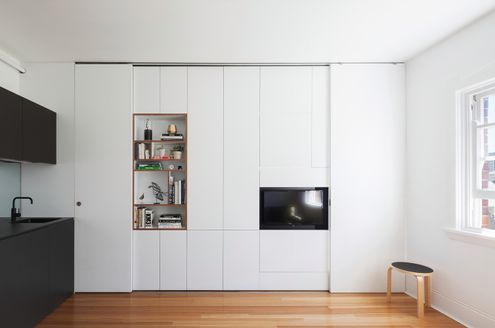
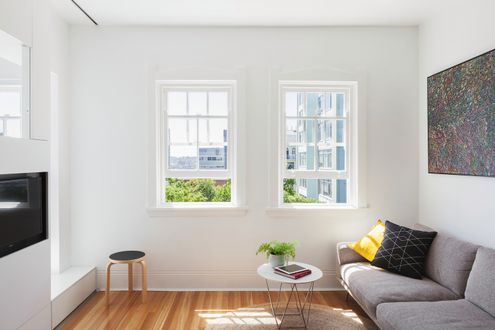
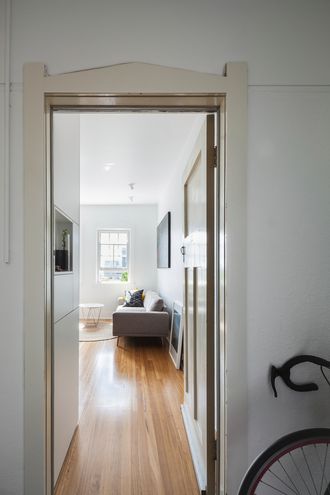
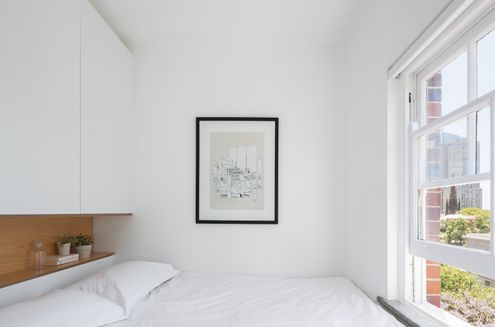
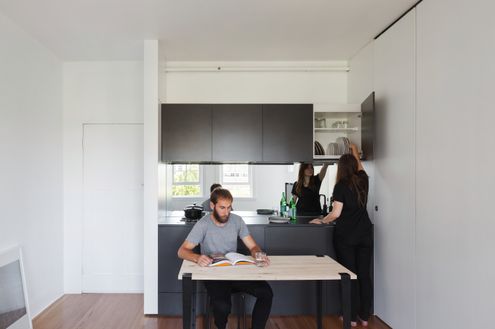
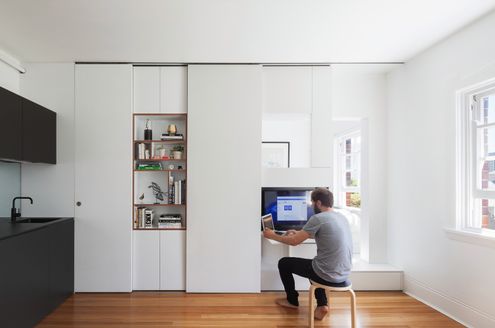
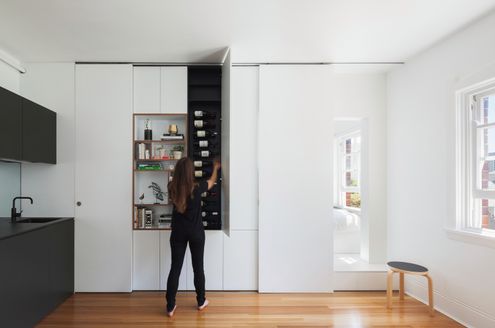
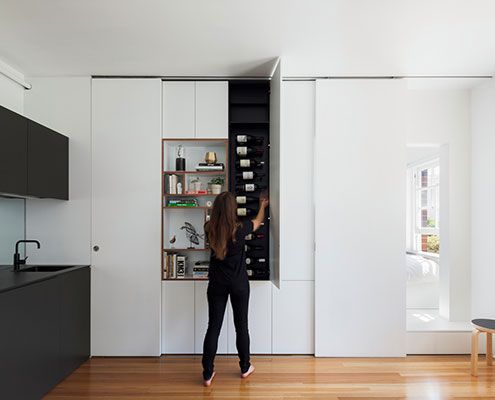
Through high quality design, the compact Darlinghurst Apartment provides an affordable option for inner city living…
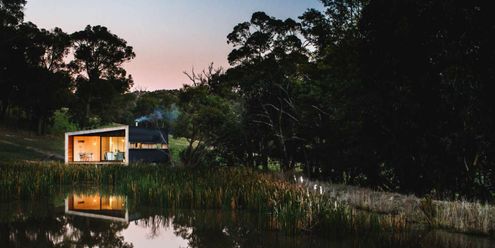
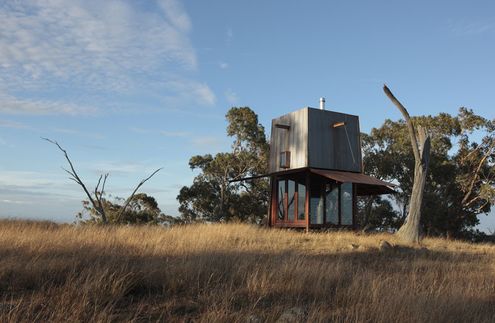
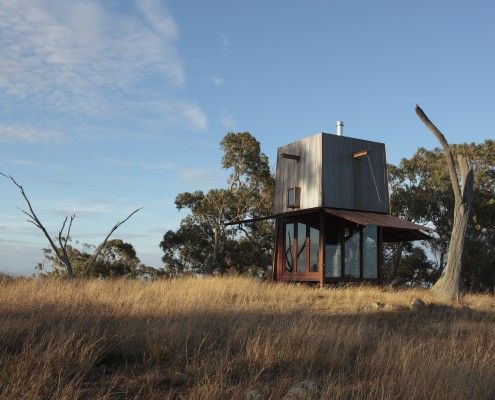
Permanent Camping brings you in touch with nature in a way only camping can. And because it's permanent, you can forget wrestling with poles and pegs...
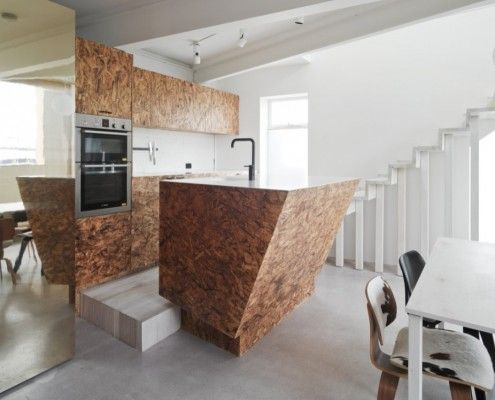
Edwards Moore Architects's Cubby House is a pint-sized apartment packed full of fun. A cubby house made not for kids, but for sophisticated adults.
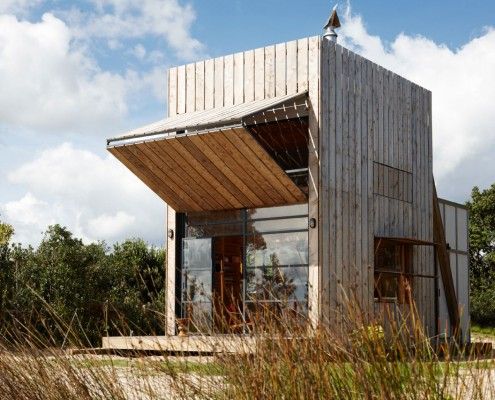
Sled House sits in two sleds making relocating it with a tractor a cinch. The whole area is within a coastal erosion zone; All structures must be removable.
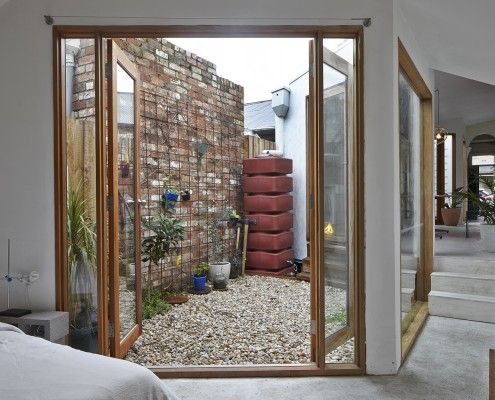
The age-old advice is to buy the worst house on the best street. Doll's House was the smallest house in the trendiest neighborhood, does that count?
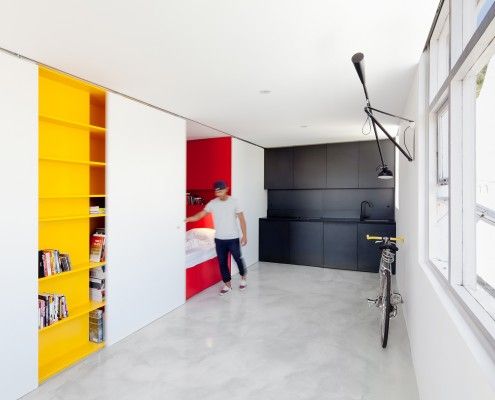
The Studio is inspired by Mighty Mouse. Bright red, yellow and matte black, this tiny apartment is designed to pack a punch -- in spite of its size.
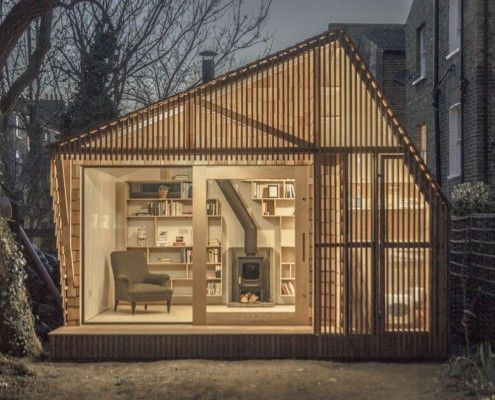
Hiding at the bottom of a London garden, this glowing writer's shed is the perfect whimsical escape for an author/illustrator who loves children's books.
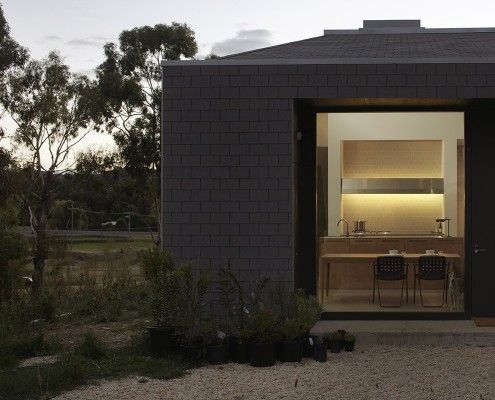
When designing this small, 100 m² home in Victoria's goldfields, Architects Design Office started with the dining table to make the house fun and sociable.
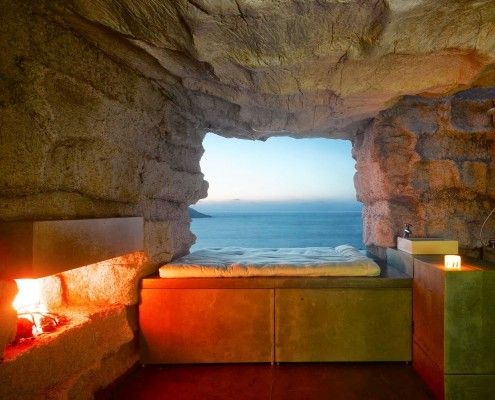
This truffle-inspired hideaway could be a caveman's home. Paulina the cow had a role to play in this unusual home's construction. You'll never guess how...
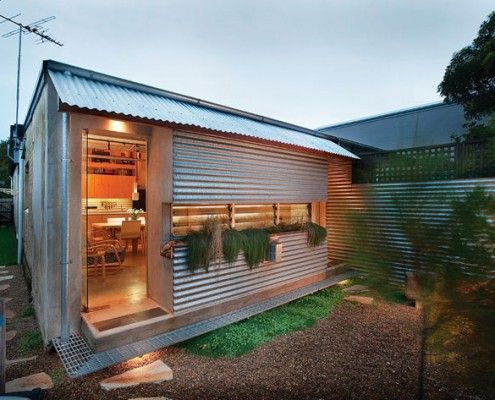
You wouldn't expect a modest, low-budget renovation in Sydney's luxe suburb Tamarama. Despite the budget, this house has some Tamarama glamor -- Glamarama.
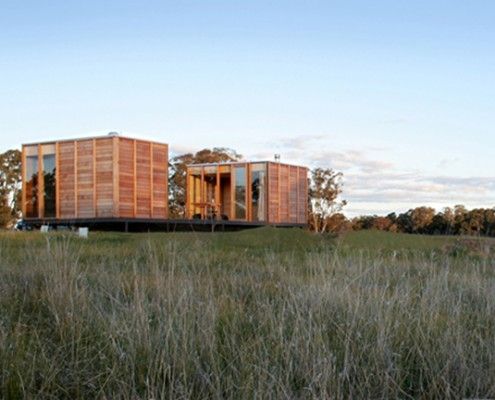
Salt Creek Rural Retreat is a one bedroom, one bathroom sustainable accommodation. The tiny prefab building enjoys beautiful views over 20 acres.
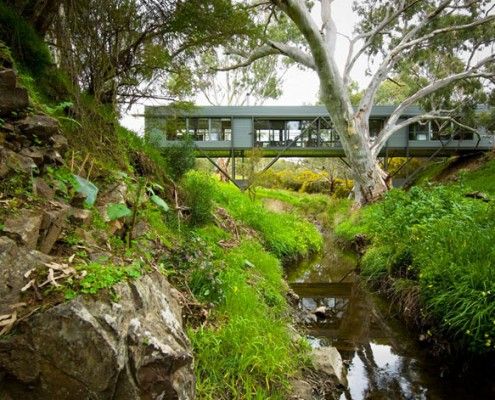
Bridge House takes full advantage of a naturally stunning site, straddling a creek bed and touching the earth lightly environmentally and physically.
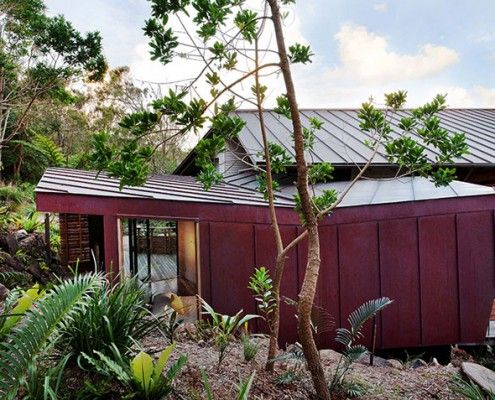
The Dragonfly is a self-contained addition to an existing holiday home. It maximizes views and appreciation of the site as a model for compact living.
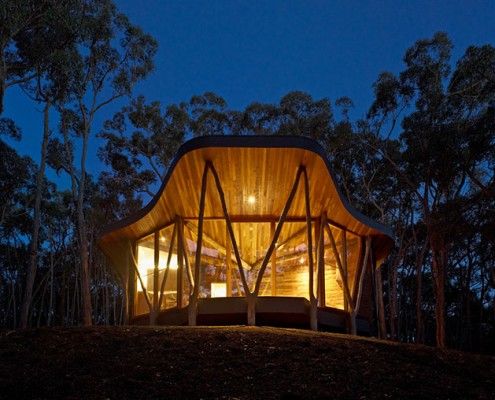
Tucked into a particularly wild and isolated part of Victoria's Central Highlands you'll find this small bush house built with trees found on the site.
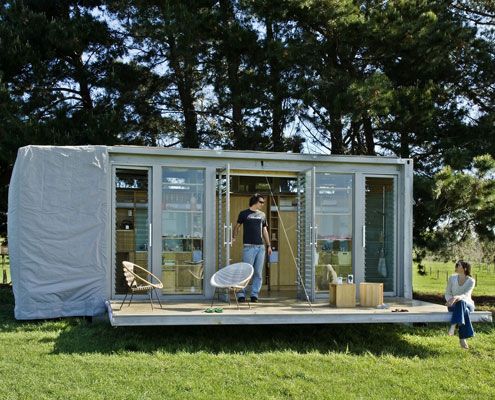
This 'Bach' - a New Zealand term for a small holiday shack - is built inside a shipping container. It's a self-contained, portable, and fun retreat for a family of four.
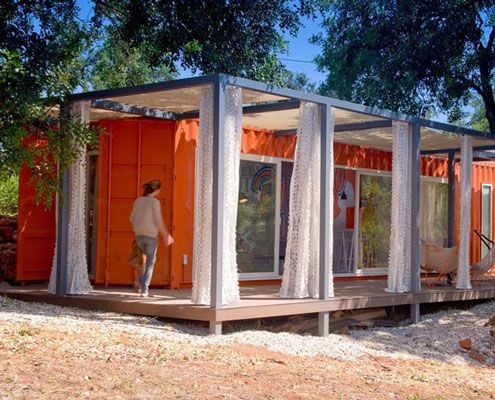
For less than the price of a new car, a rusty old shipping container is transformed into a stunning guest house. What a bargain!
