A Fairy Tale Hut
Hiding at the bottom of a London garden, this glowing retreat is the perfect whimsical escape for an author/illustrator who loves children's books.
This small writer's studio was designed by Weston, Surman & Deane Architecture to appeal to the client's passion for children's literature. It's a private haven where the author/illustrator can retreat to immerse himself in his work.
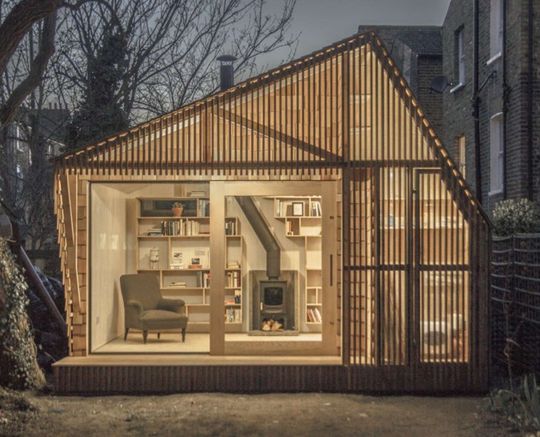
Glowing Facade
At night the hut's cedar facade glows, illuminating the backyard in a warm dappled light. Shingle cladding, log storage and a chimney complete the look of this whimsical backyard space.
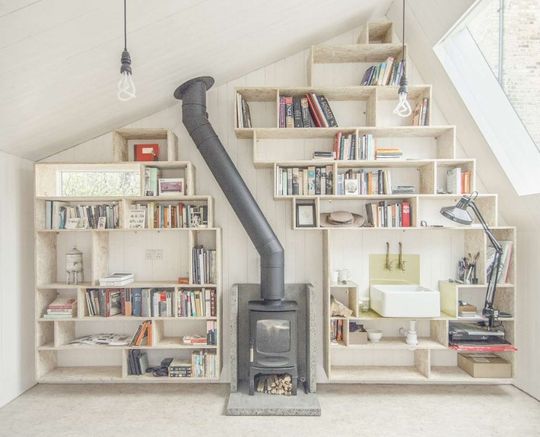
Book Lover's Heaven
An oiled chipboard bookcase defies gravity as it stacks haphazardly to fill in the gable wall. It surrounds a small wood fireplace, whose chimney is intentionally wonky to add a sense of fun and whimsy to the studio.
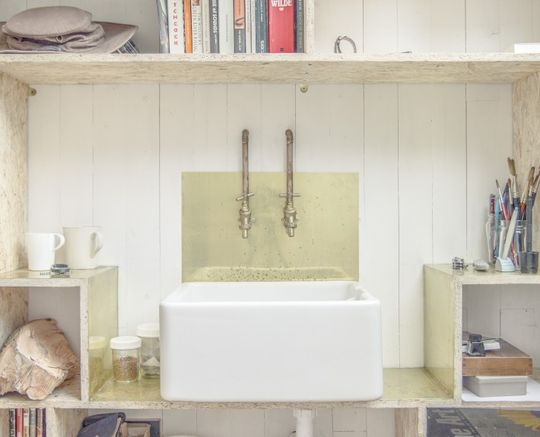
Reclaimed Sink
This reclaimed sink uses garden taps and a reflective brass splash back to provide a small wash-space for the illustrator.
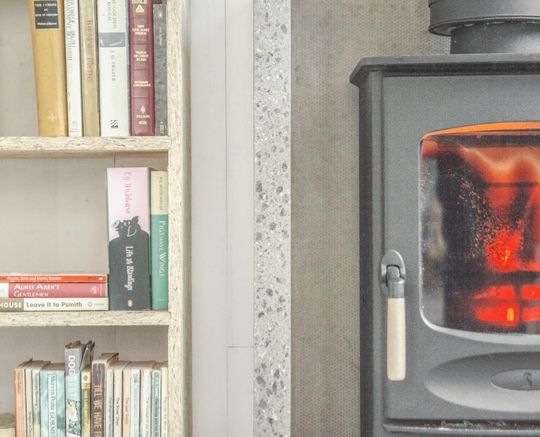
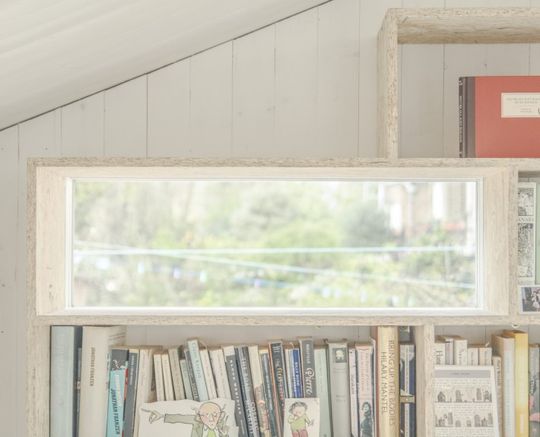
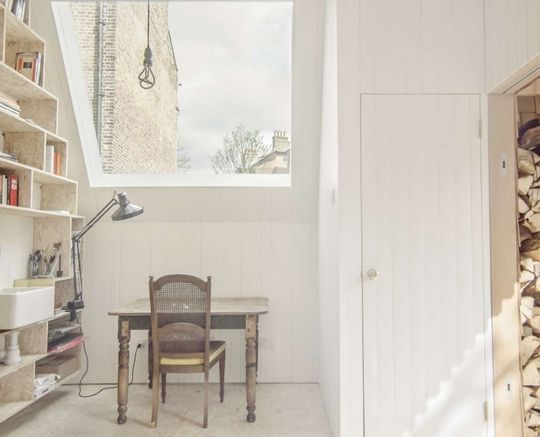
Natural Light
During the day, a large north-facing skylight floods the workspace in indirect natural light.
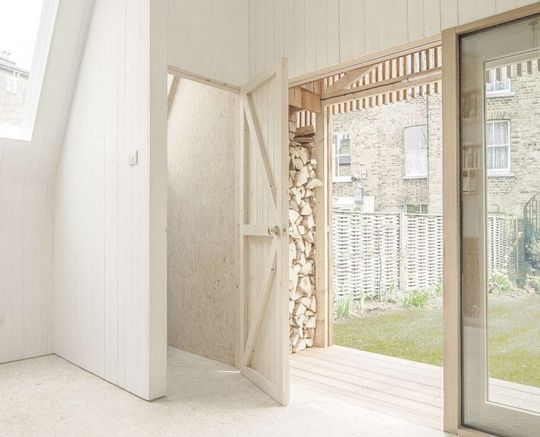
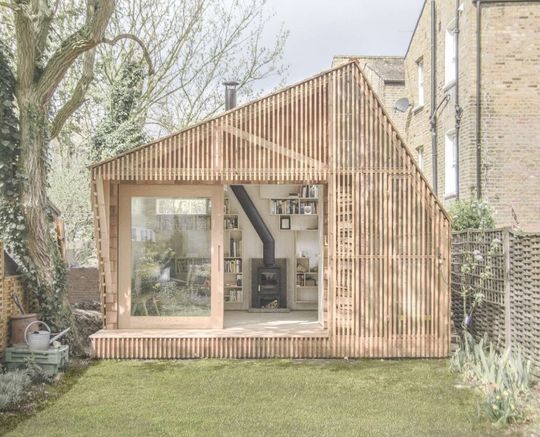
Contemplation Space
Looking back out over the garden, the glazed sliding door opens onto a covered veranda – an ideal space to enjoy the moody British weather.
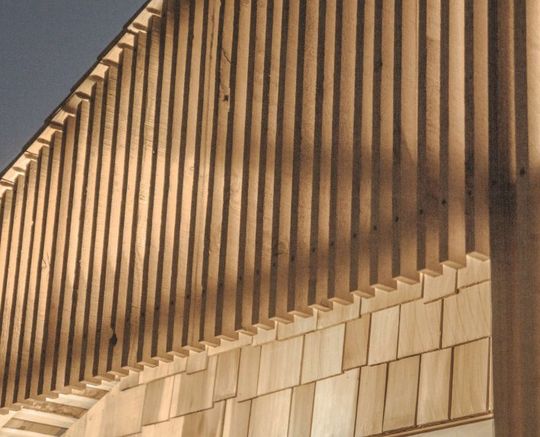
Aging Timber
Over time the slatted timber facade and shingles will naturally age to a light gray color. This was designed as a way of "complimenting the role of the shed as a place of changing ideas and production."
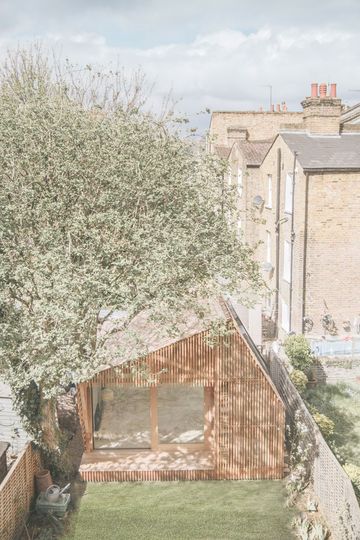
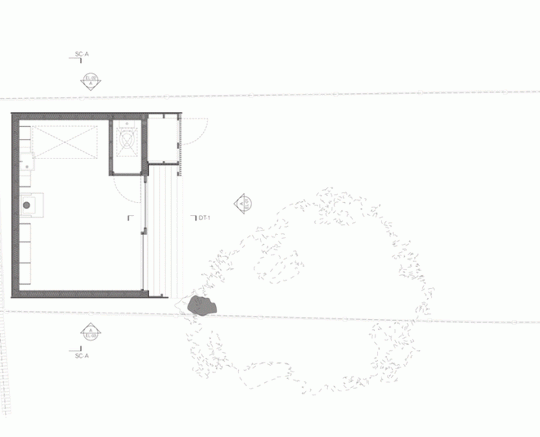
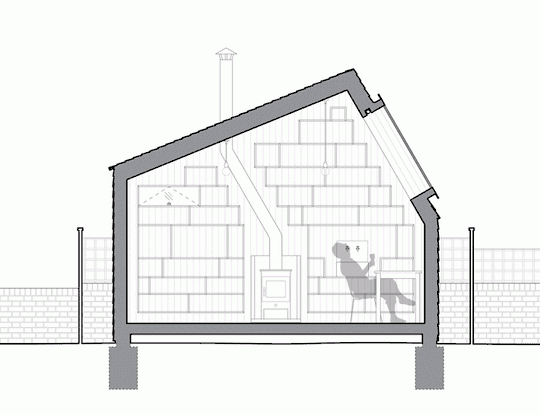
Whimsical Hideaway
This tiny whimsical studio is the perfect place for a creative writer/illustrator to work. It is cleverly detailed and arranged to make the most of a small space. The bookshelves, fireplace and glowing facade ensure the hut has enough personality to become a fairytale hideaway at the bottom of the garden.