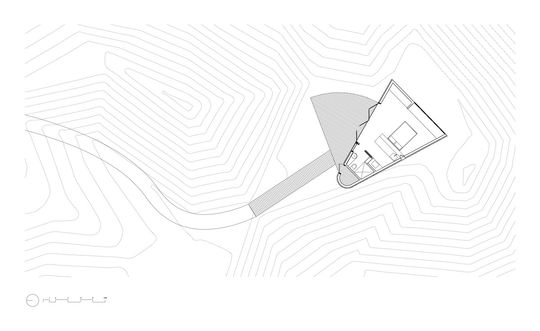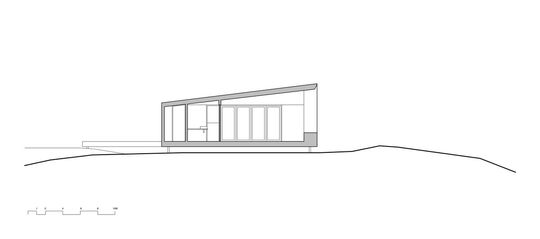A creative couple previously based in LA wanted a refuge and retreat on Tasmania's stunning coastline. Matt Williams Architects helped their clients find the perfect site, then designed the perfect retreat to escape to and soak up those magical views...
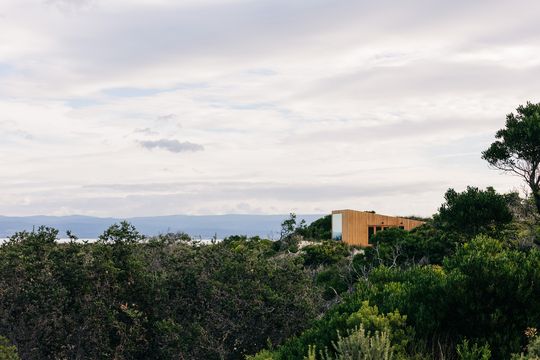
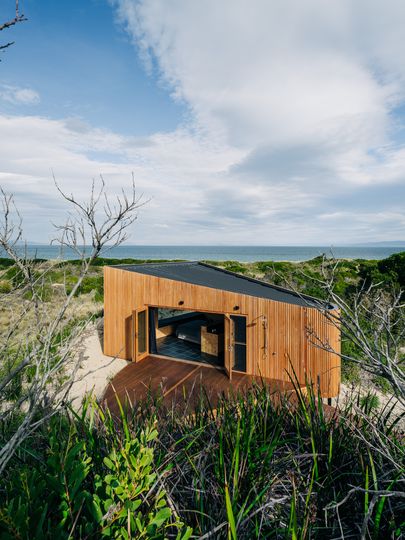
"The studio was required to provide short-term (1-2 months) accommodation for travellers from overseas", explains the architect. The design is perfect for self-contained living, with a bathroom, kitchen, bed and built-in window seat to sit and get lost in the view. All within a compact 36 square metre footprint.
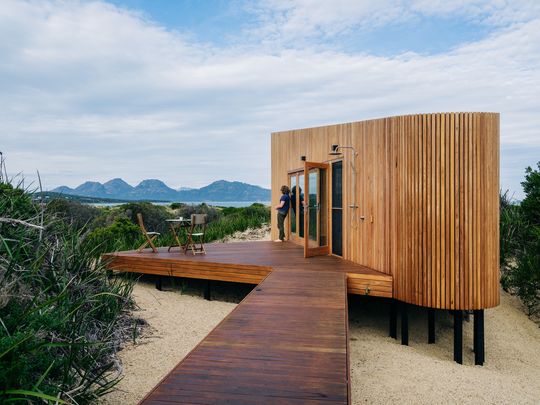
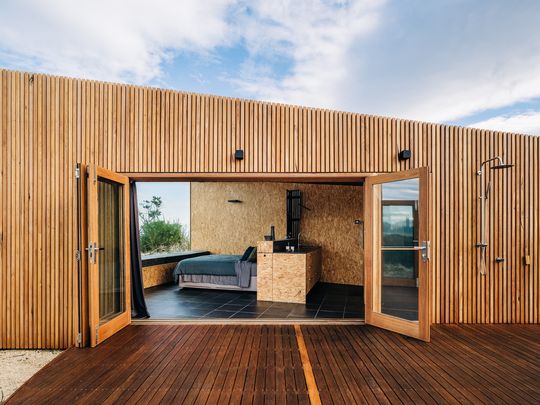
A secret to making the studio feel as large as possible, in spite of its compact footprint is its unique shape. The studio is triangular in both plan and section, meaning it expands in height and width, opening up to embrace the view.
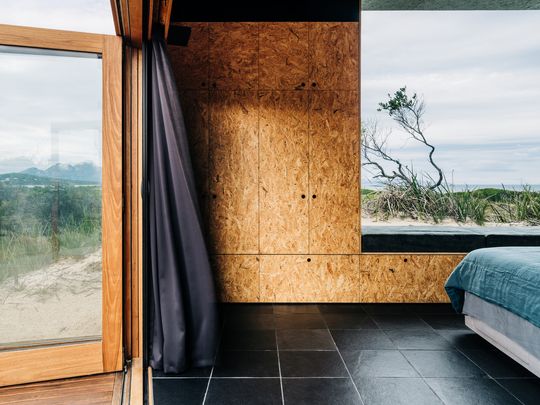
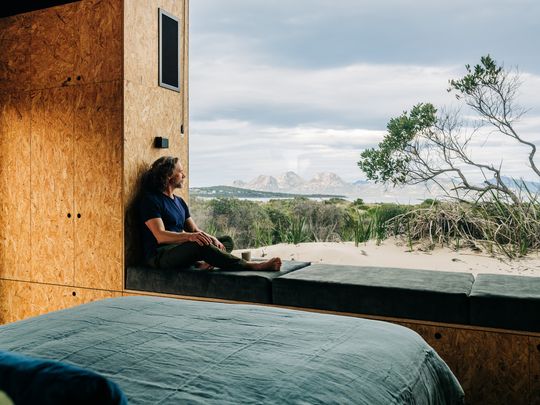
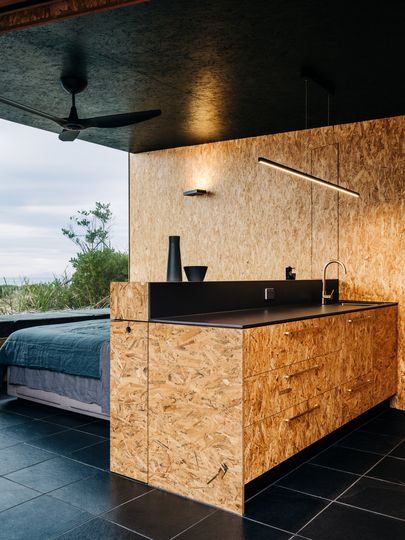
Using dark materials on the floor and ceiling, black limestone pavers on the floor and painted OSB (oriented strand board) on the ceiling, helps to frame the view and focus attention on the colours and shapes outside. "The Studio was originally conceived as a viewfinder - based on the form of a slide-viewer held up to your eye - focussing the occupants on the view across Great Oyster Bay, to the Freycinet Peninsula", explains the architect.
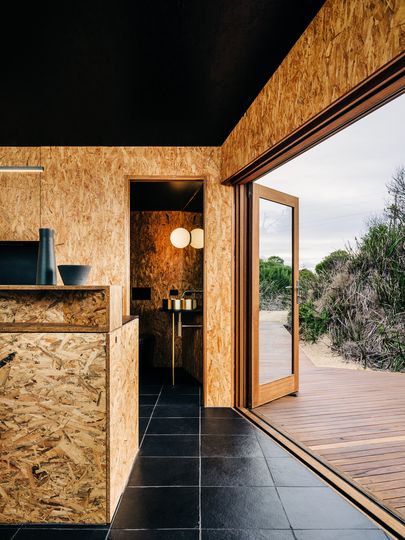
The use of OSB for walls and ceilings also meant there was no need for plaster and the product uses waste to create a durable and naturally beautiful wall finish. Externally, the building is minimal, with timber battens cladding the entirety of the building, helping it to feel like a simple, singular object in the landscape.
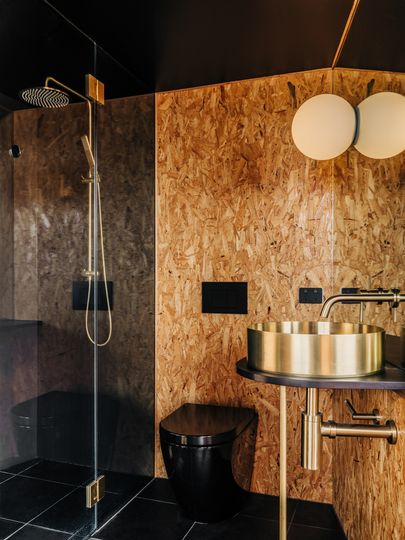
One of the assets of the site is equally its main challenge: its location on a sand dune. "At commencement," explains the architect, "the site was untouched, steep, vegetated dunes and low-lying areas prone to inundation."
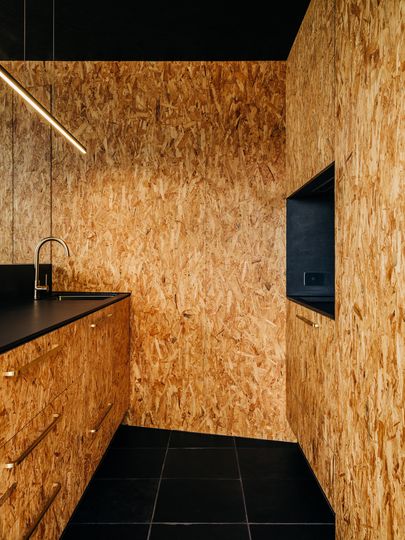
"Initial planning involved resolving how to establish the required services on-site – driveway, water tank, mains power and wastewater – in a way that minimised the disturbance of the site and retained the dominance of the landscape." The studio is elevated above the dunes using the Surefoot footing system which avoids concrete and minimises site disturbance, allowing the building to float above the vegetation. Similarly, the driveway is kept to the road edge. A path leads to the studio following the existing contours of the site, protecting the dunes and creating a sense of arrival as you make your way through the sandhills to the studio.
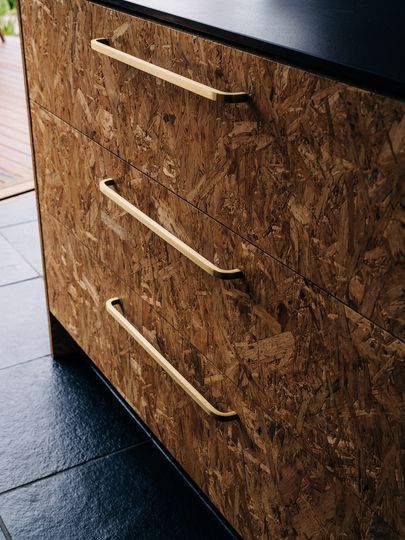
A water tank, for use in the studio and for fire-fighting purposes is buried under the driveway to minimise the visual impact.
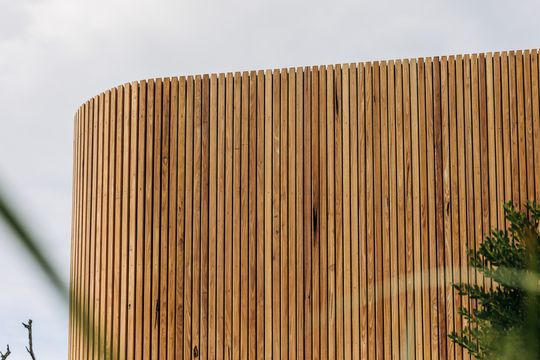
"From landing in Tassie, driving the coast road, arriving on site and walking the winding path to the Studio, the journey is intended as one of shedding, the noise and demands, to find a place of peace and calm."
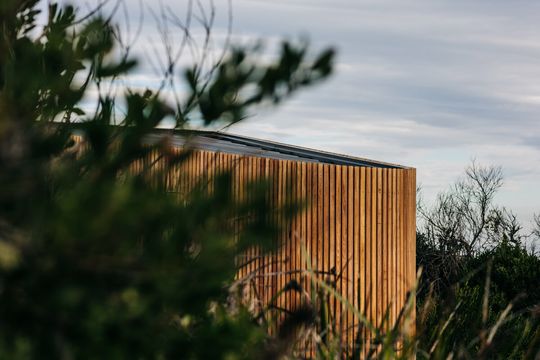
"The design brings the experience of living in a beautifully crafted physical artwork that inspires all aspects of our life. We love the feeling of calm and the fact that the space grounds us in the natural surrounds." - clients
