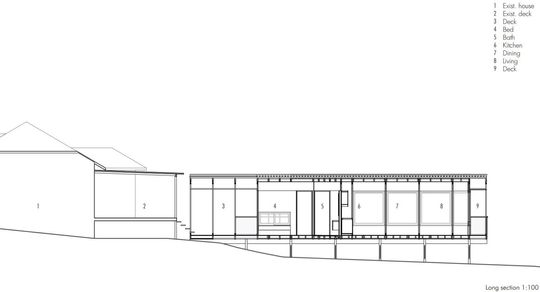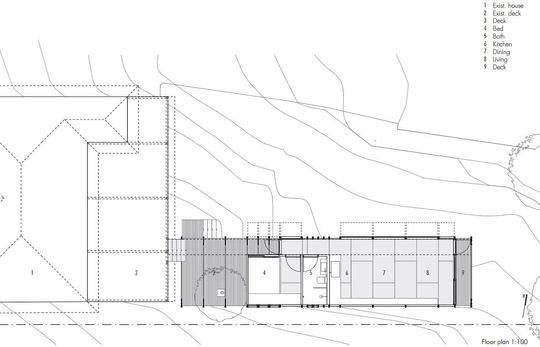The Pod is not your average granny flat. Takt Studio for Architecture designed it for a family of four in Woonona, Woolongong (that's a mouthful). Every year this family's grandparents escape the Northern Hemisphere's harsh Winter for the warm beaches of New South Wales, Australia…
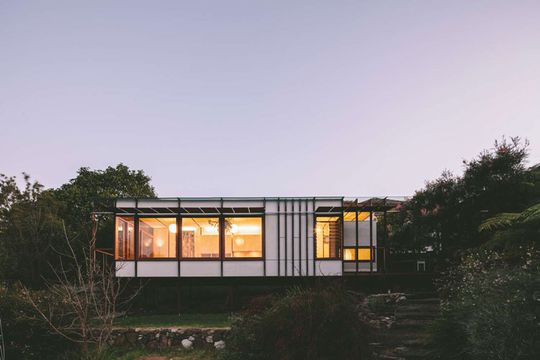
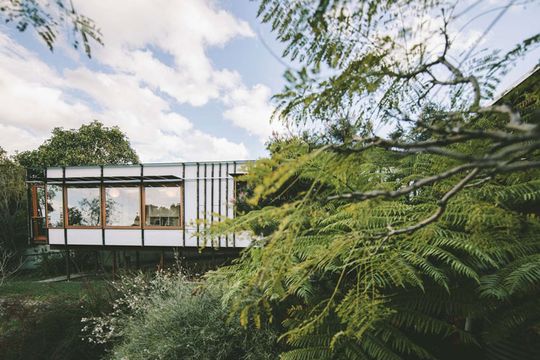
Modern Granny Flat
Luckily Grandma and Grandpa don't have to slum it in a traditional, uninspired granny flat. Instead, they have a modern, light home to call their own. It's detached from the family home for privacy and flexibility, but it's close enough that the whole family can enjoy quality time together.
"It is separate from, yet part of the house. It is a garden pavilion, linked by a covered deck." -- Takt Studio for Architecture
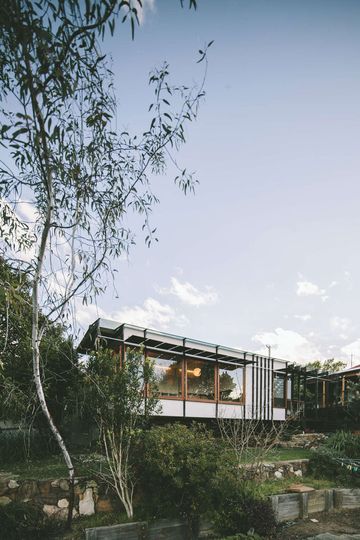
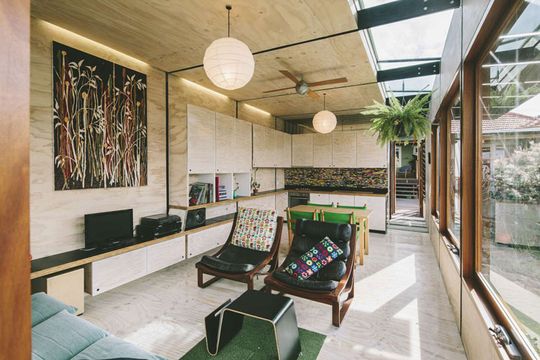
Humble Inspiration, Creative Execution
The Pod is inspired by a more traditional looking granny flat. It is timber-framed, clad in fiber cement ('fibro') and is completely self-contained. The final result, however, is polished and modern. The plywood interior is an affordable choice, but imbues the home with the richness and texture of real timber. A playful and colorful pattern is also achieved with the kitchen splash back. This unusual material is actually Lego -- something most Grandmas are more likely to be picking up of the floor, instead of staring at while cooking spaghetti! Special touches like this give The Pod a personality of its own.
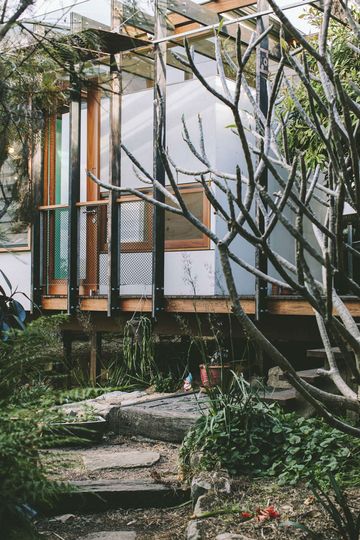
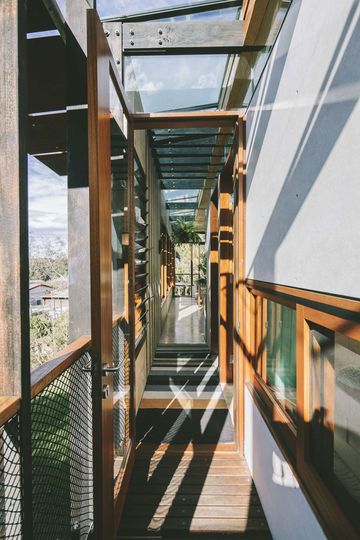
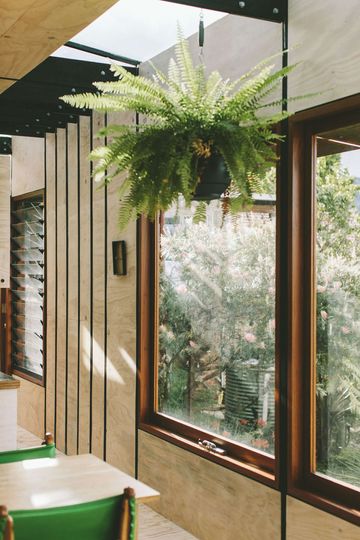
Sun Trap
A glazed "sun trap" is the defining feature of The Pod and transforms the living experience in the whole house. This skylight -- a narrow strip of glass -- runs the entire length of the house and lets a delightful amount and quality of light into the house. Combined with the windows which frame a view of the escarpment, the house is witness to the dramatic variation of light and weather.
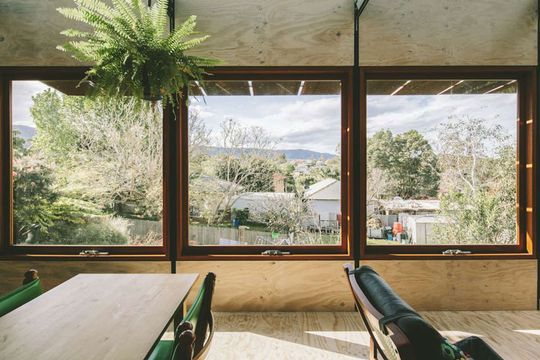
Variety of Living Spaces
"Together with the existing verandah The Pod provides a range of living spaces for different seasons and different activities."
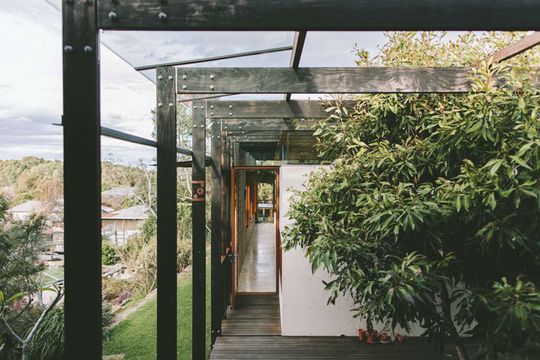
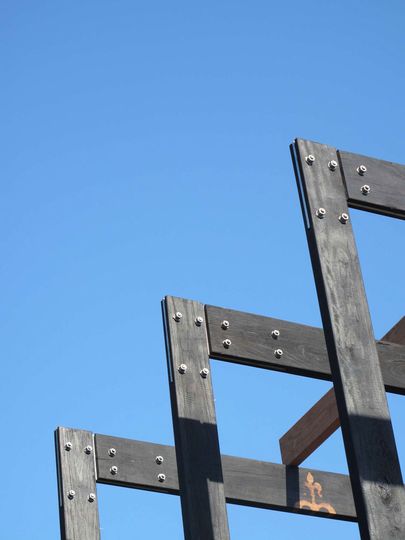
Charred Frame
A charred hardwood portal frame establishes a rhythm for The Pod which is amplified thanks to the sun trap above. As you move through the house the distance between the structure changes -- closer together in the more private areas, while opening up in social spaces, enhancing views to the garden and distant mountains. Charring hardwood is a beautiful way to naturally protect the timber. It's also possible to selectively protect areas from charring as the architects have done in several places. Can you spot where?
The Pod
The Pod is the perfect place for this family's visiting Grandparents to spend the summer. It offers privacy and self-sufficiency without sacrificing proximity to the rest of the family. This is a practical and well-crafted solution to the family's unique needs. The bonus is that it was achieved on a modest budget and with minimal footprint. If all granny flats were this sexy, we'd all want to live in one. Lucky Granny.
Takt Studio for Architecture also designed a copper clad house which proves that quality trumps quantity. And if you like modern interpretations of the humble granny flat, take a look at Kererra House. It's a granny flat that even the young want to live in.
