New Homes
Explore our collection of New Homes
featured on Lunchbox Architect.
New homes provide the opportunity for a completely custom design. Even on a modest budget, architects can design an affordable new home that’s perfectly suited to your needs.
This is our selection of stunning architecturally designed new homes:
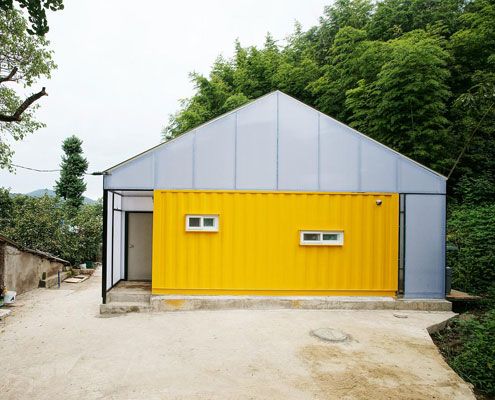
This family know how to save serious Won. They created a modern and bright container home using just three 20' shipping containers. A translucent skin provides extra space at a rock-bottom price...
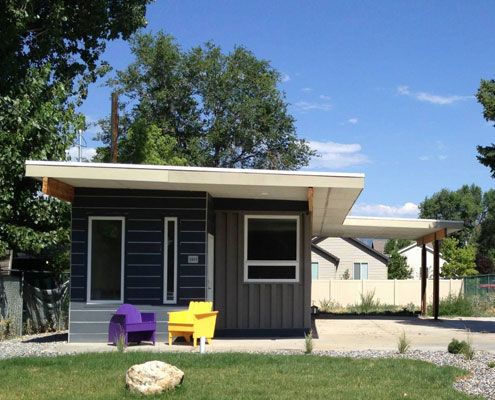
Just because you live in an affordable, eco-friendly shipping container house doesn't mean all your neighbors need to know about it...

Japanese Architects are used to dealing with tiny sites. Love House has enough space for a couple (and a bunny) in just 33 square meters.

Stonewood House is a modern, but sensitive home which sits comfortably with homes of heritage significance.
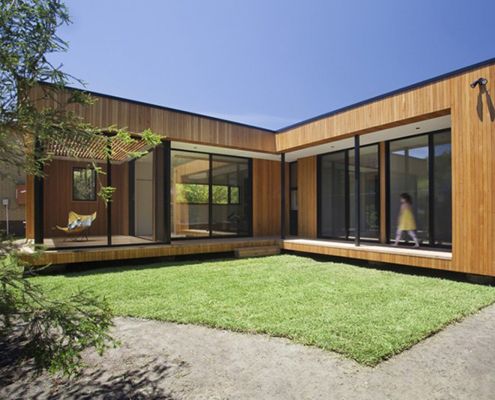
This small house is sustainable, low-maintenance, affordable and it's pre-fab so it arrives (practically) ready to move into.
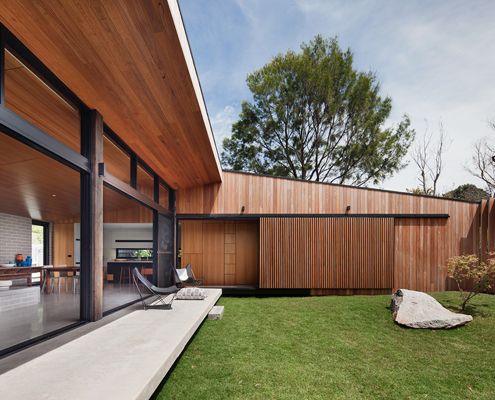
Hover House by Bower Architecture is built on a disused backyard tennis court in Mt Martha -- a great example of infill housing.
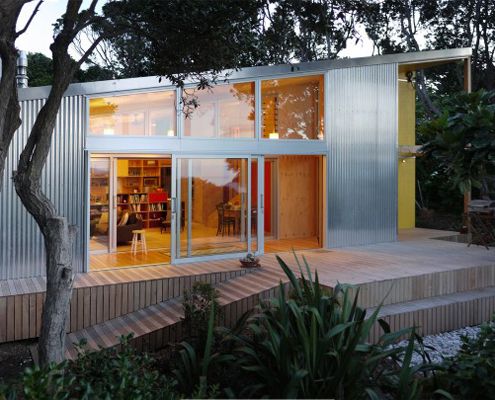
This new shack takes better advantage of the views and has enough space to host this multi-generational family during the holiday season.
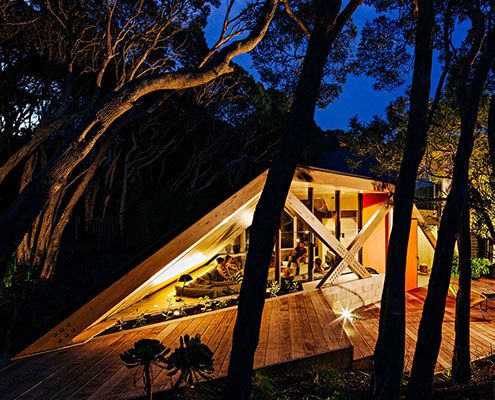
Hidden and embedded into the landscape, Cabin 2 is a self contained extension to an existing 1960s log cabin in bay side Blairgowrie.

The design of Orange Grove House is so good the clients couldn't stand to sell as they'd planned and decided to move in instead!

A reinterpretation of a traditional terrace home keeps council happy, while a series of courtyards inject life into the home.
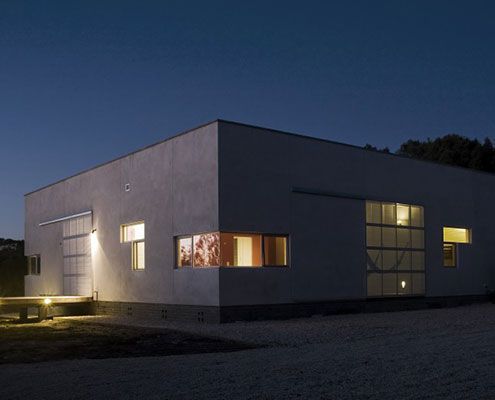
You can't see the sea from this modern beach house. Undeterred by the lack of view, it faces a sheltered internal courtyard instead.
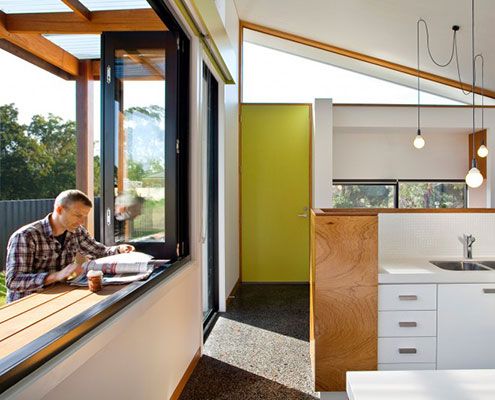
A prefab home designed around passive solar design principles is warm, comfortable, energy efficient and looks prefab-ulous.

A central courtyard makes this inner city home feel spacious and light despite its modest size and materials.

Easterbrook House uses a humble set of materials and simple forms to ensure the landscape its rightful place as the highlight.
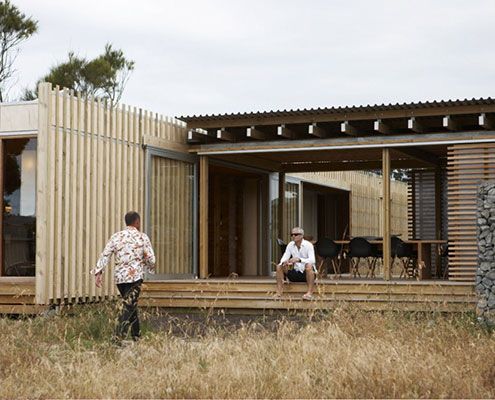
A combination of materials in their raw state and a humble aesthetic make this New Zealand beach bach simply stunning.

A modest, energy efficient home in New Zealand's spectacular wine country makes the most of sweeping views…

Dubbed 'The Ark', this child-friendly house has loads of character and a story to tell. It's the antithesis of a minimalist white box.

Middle Park Studio isn't a house. But if it were, it would be a great example of how we can develop backyards with laneway access into smart, sustainable homes.
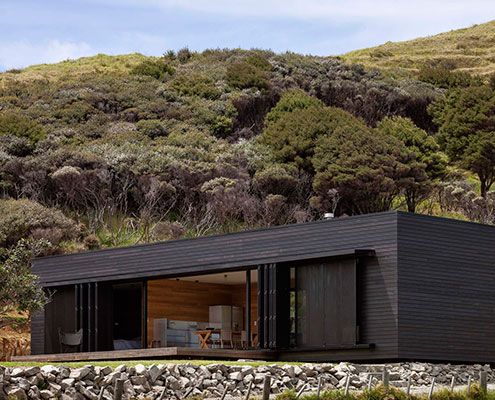
A modest retreat provides shelter, warmth and comfort in the wild and isolated of the remote setting.

In this case, the Green House effect is the impact light and air can make to a family home for a florist…

Instead of a generic mass-built home, this family built a home designed to suit their lifestyle and the sub-tropical Brisbane climate.
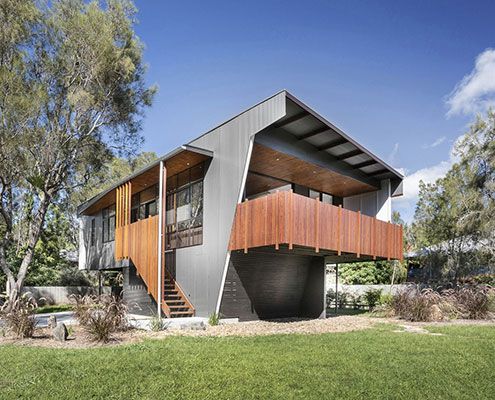
Designed in a flood-prone area, this modest, sustainable beach house touches the earth so lightly it appears to float!

A modular home constructed of engineered timber (instead of steel) is the perfect fit for a steel slope in New Zealand's seismic zone.

North Perth House sets out to prove an affordable yet generous family home can be constructed on a small inner city block.
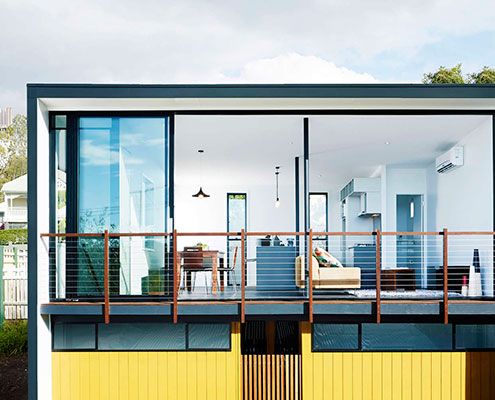
Hereston Gardenhouse pops up in a disused back yard and demonstrates a way to make cities more dense and (importantly) sustainable.
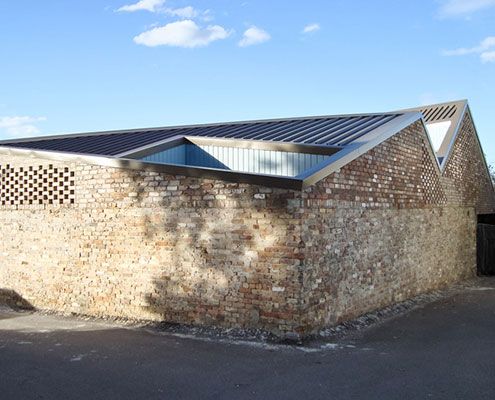
The brick exterior of Five Courts House belies its light-filled interior which surrounds five courtyards arranged around the perimeter.
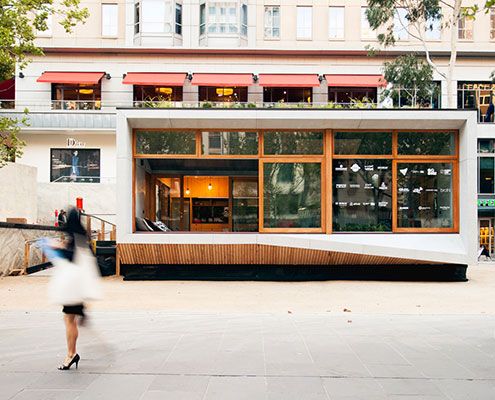
ArchiBlox' Carbon Positive Prefab House means it's no longer enough to just be carbon neutral, when you can be carbon positive.
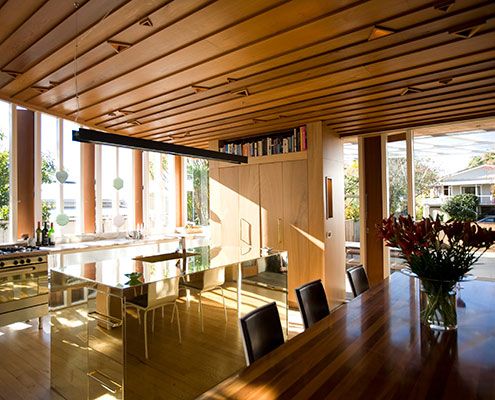
With the help of friends and neighbours this beautifully crafted home was realised on a budget closer to a caravan than a family home.
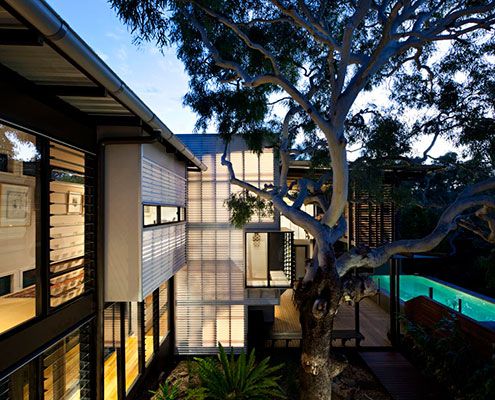
Like all good beach houses, Marcus Beach House explores lightness, filtering natural breezes and integrating indoor/outdoor spaces.

Seaview House is made up of a series of pavilions, designed to fit in with neighbouring old weatherboard cottages without sacrificing contemporary appeal…
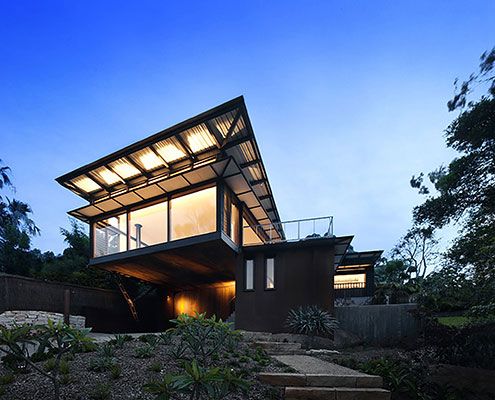
Clad in burnt timber and weathered steel sheets, Pacific House is a beautiful house that takes full advantage of the dramatic site.
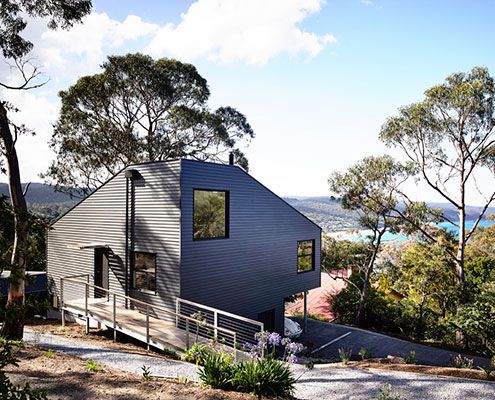
Architect Will Harkness placed this holiday home carefully among a number of established Gum Trees to take advantage of the view.
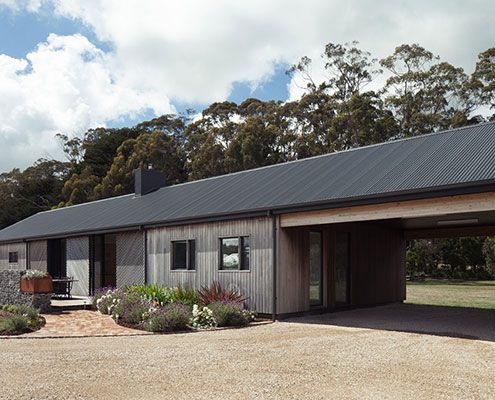
Trentham Long House treads the line between old-fashioned simplicity and the conveniences of contemporary life.
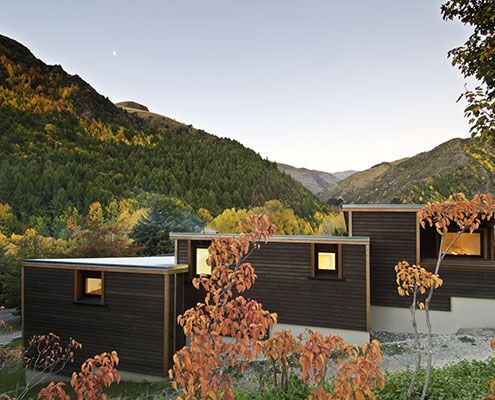
In accordance with a local planning law, Arrowtown House is a series of small buildings similar to the the surrounding historic sheds.
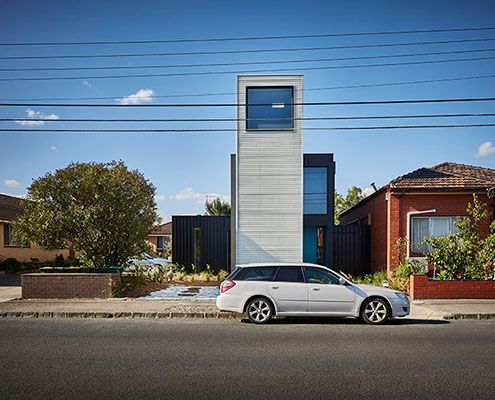
In a quiet corner of Melbourne's Inner-North, Modscape's modular, pre-fabricated and sustainable Tower House stands out from the crowd.
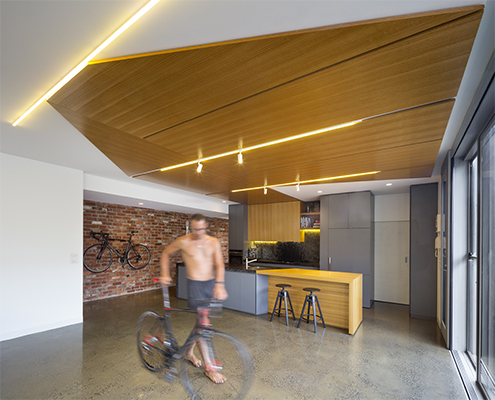
MAMIL haters, beware. Bike House is designed for a family of four bikes-lovers who have foregone the family car for a two-wheeled alternative.
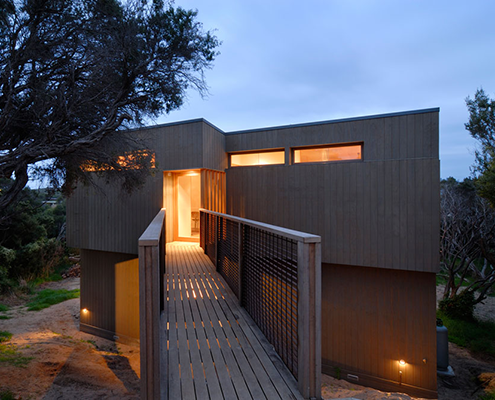
There's no moat at Fortress House, but this quiet weekend retreat ensures a private, relaxing counterpoint to the owners' busy lives.
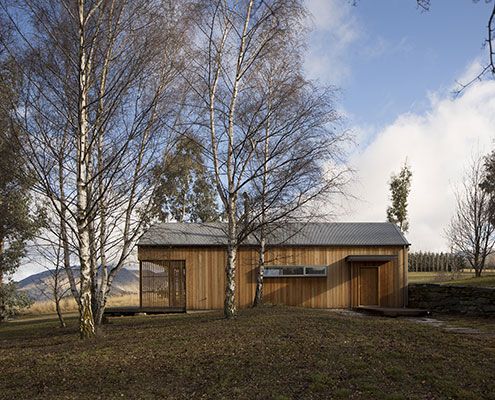
Set in stunning surrounds Wakatipu Guest House is a two bedroom home that provides comfortable accommodation for up to eight people.
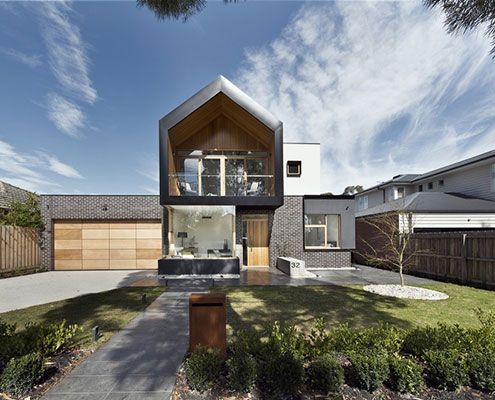
A large suburban home for an extended family in the suburbs doesn't need to look and feel like a cookie cutter McMansion…
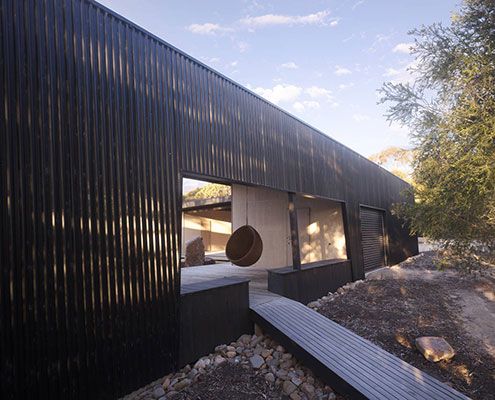
Somers Courtyard House is a low maintenance home to accommodate an expanding family with regular guests. The best part? It's completely off-grid!
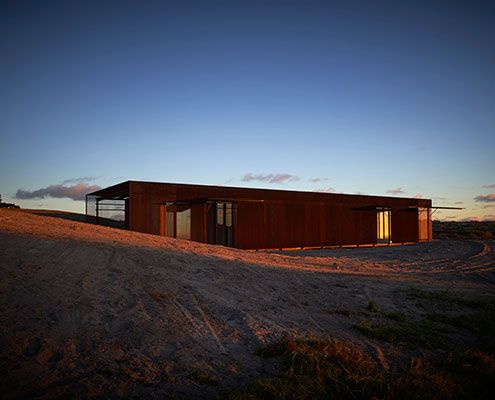
Sean Godsell Architects explore the traditional verandah to create a stunning beach home sheltered from the extremes of coastal life.
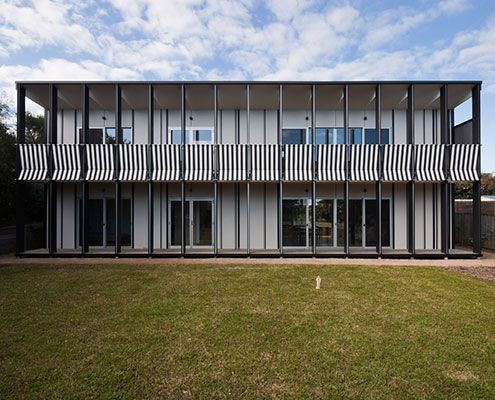
At Humbug Studio the striped canvas However, these canvas stripes are in fact deck chairs from which to view paintings hanging in the studio.
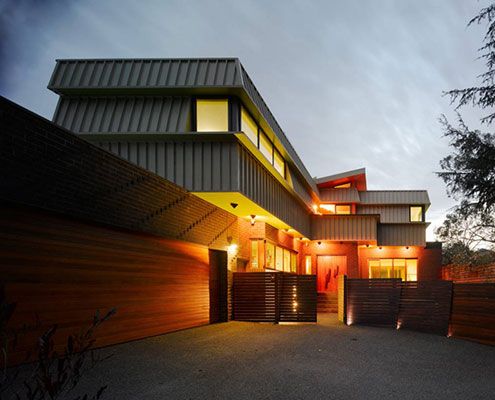
Like a roof on its side, Ashburton House's sawtooth facade is self-shading, blocking summer sun from striking and heating the surface.
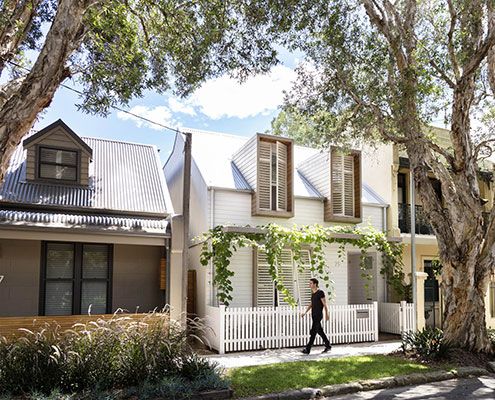
House C3 sits comfortably in its neighbourhood of 19th century workers' cottages neither shouting its modernity nor mimicking the neighbours.
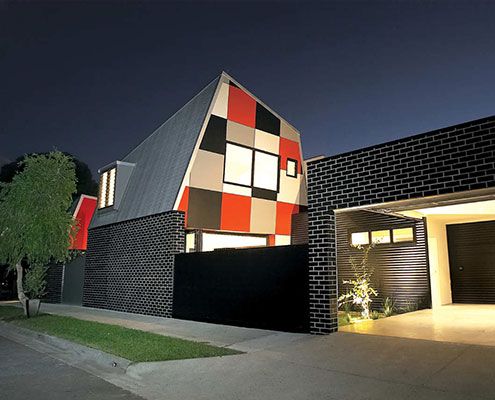
Jones House is a home designed for Australian conditions proving architectural ideas can be achieved without big budgets and costly construction methods.
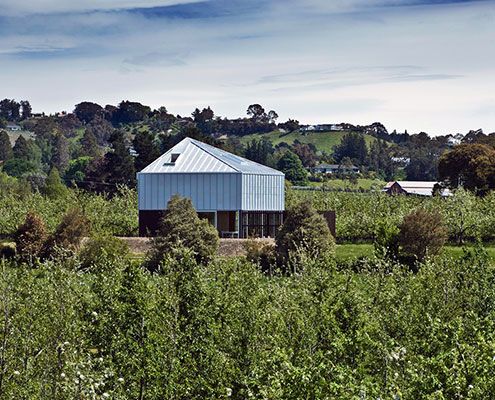
McKenzie House uses the same 4x3 metre grid of the surrounding Apple Orchard to ensure it feels harmonious and connected to its surrounds.
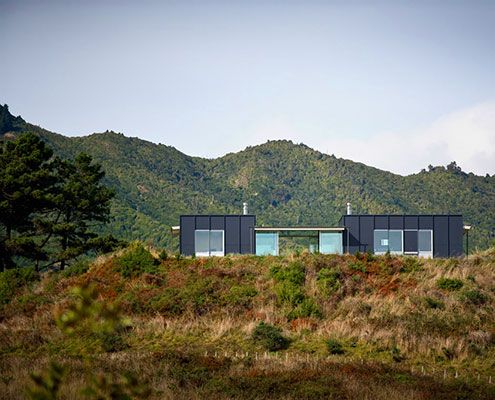
Pekapeka Holiday House explores how to build a holiday house of with strong architectural character at an affordable price.
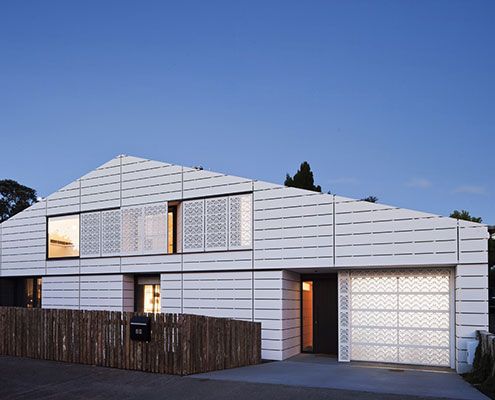
House for Five is a home designed by an architect for his family in an area controlled by strict planning controls. See what he did…
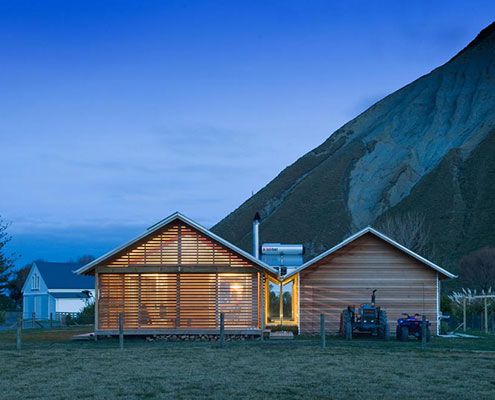
Shoal Bay Bach is an unpretentious home where you can kick off your shoes and not worry about walking sand through the house.
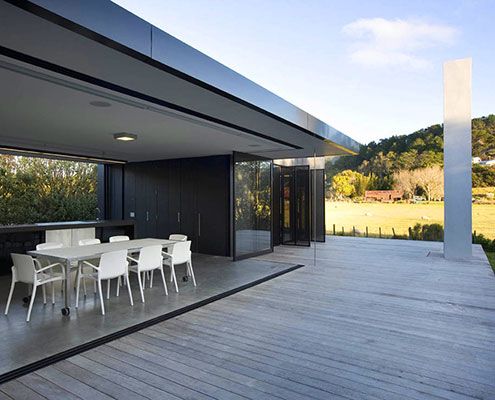
Sandhills Road House draws on the most basic and humble rural sights to create a stunning contemporary beach bach.
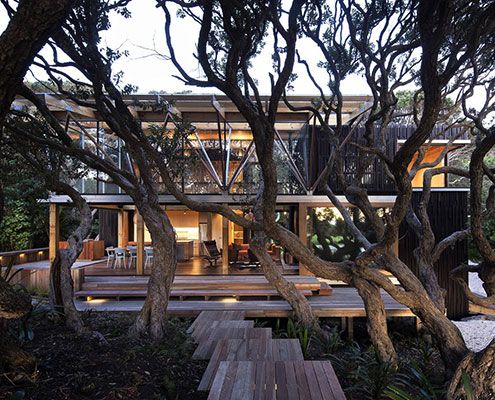
On a site covered in mature trees, Under Pohutukawa House is designed to represent the stumps of trees removed for construction.
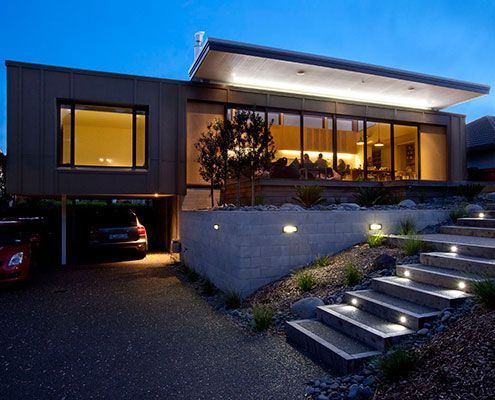
A cleverly designed holiday home enjoys beach views and opens directly to the garden but is screened by a mature Pohutukawa tree.
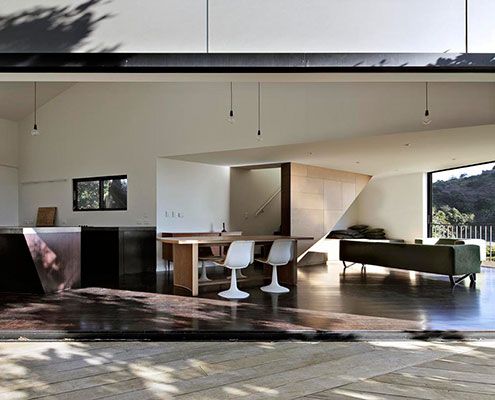
The Pohutukawa House stands at the coastal foreshore of a wild beach on a site almost overgrown with mature Pohutukawa trees.
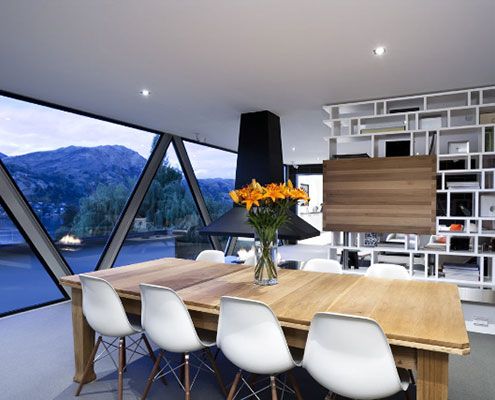
A piece of engineering ingenuity, Shallard House's living area is suspended like a bridge to capture lake views and maintain privacy.
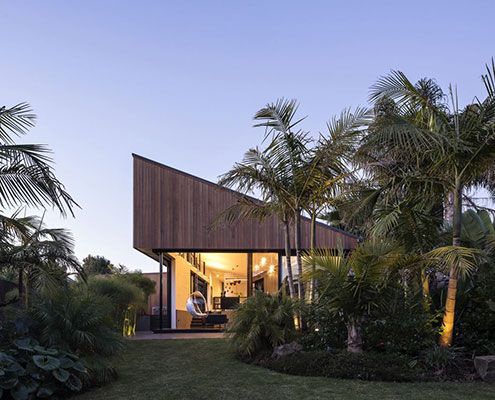
S_House divides a long thin lot into two gardens. Unlike a conventional home, S_House embraces both front and rear gardens.
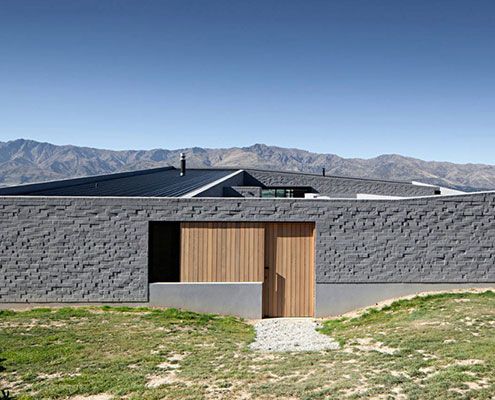
A stunning, but rugged landscape influenced the design of Lake Hawea Courtyard House, giving the owners a space protected from the elements.
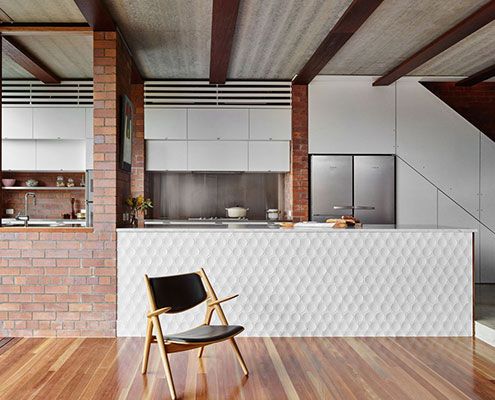
Embracing the morning sun and bay breezes, Christian Street House is comfortable year-round by making the most of Brisbane's climate.
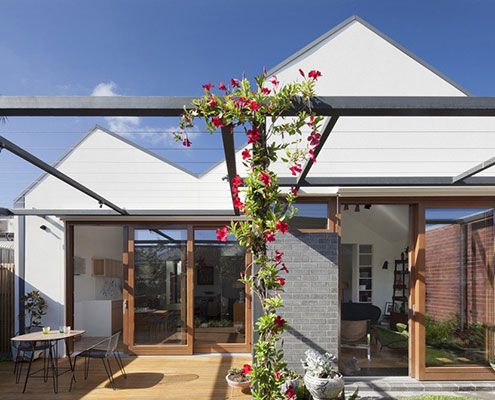
Sitting in an historic neighbourhood, House in House. Inside and out, it's a surprising alternative to its dark row house neighbours.
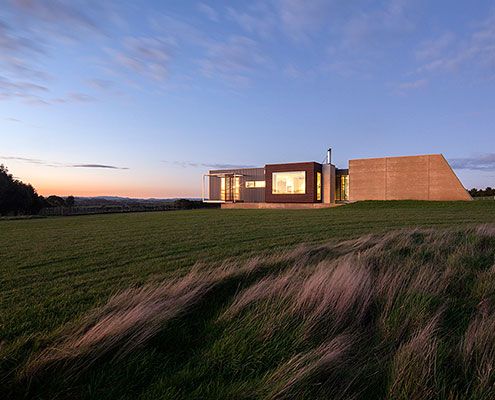
Sit down and enjoy the sunset. This prefabricated home, built in just 14 weeks, is designed to take advantage of panoramic views.
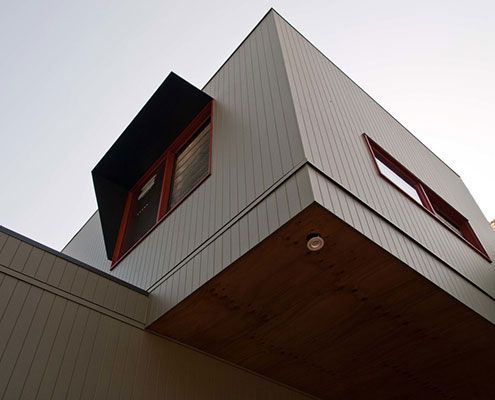
Parents' retreat, teen hideaway, granny flat or rental earner — the function of this self contained extension can change over time.

Prefab's Spotted Gum cladding ensures the budget friendly modular design looks both high-class and appropriate to its coastal setting.
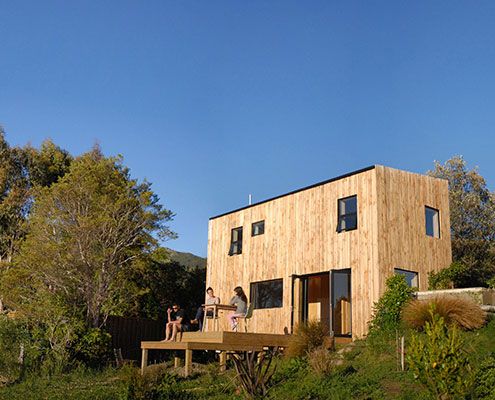
This innovative prefabricated studio was the first of its kind in New Zealand, and what it lacks in size it makes up for in beauty!
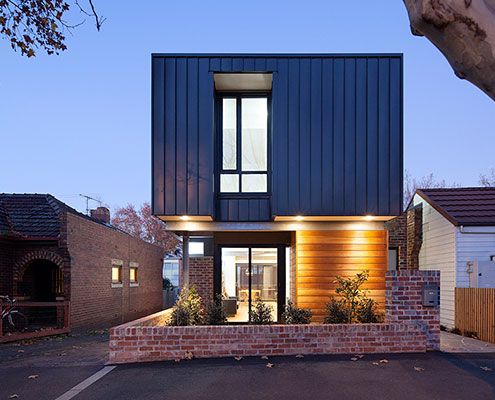
A modern, but sensitively sized addition transforms existing interwar home and saturates it in natural light - in-spite of a tiny site.
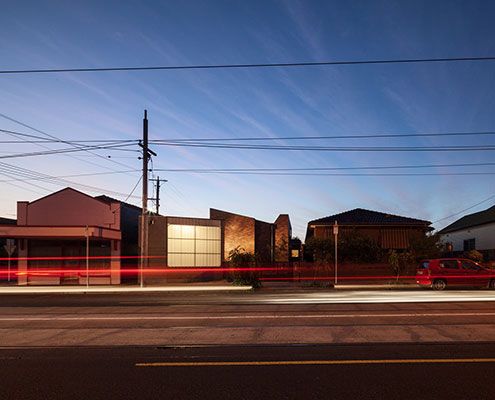
Set around three internal courtyards, Bridge House 2 manages to escape the bustle of Brunswick without sacrificing its sense of place.
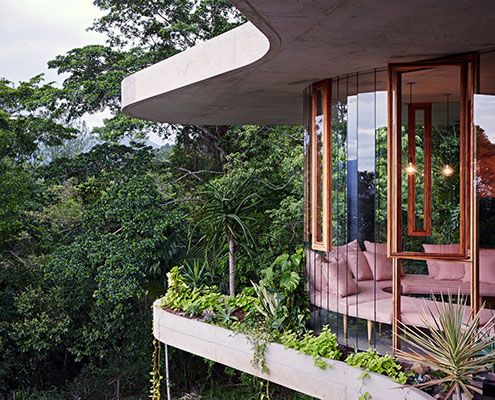
Set in a lush tropical rainforest, Planchonella House, is a raw and honest home that takes full advantage of its incredible views.
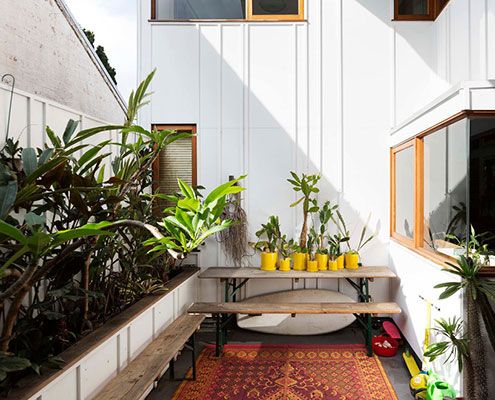
An eclectic couple of homes in Sydney's Marrickville demonstrates a new model for urban consolidation…
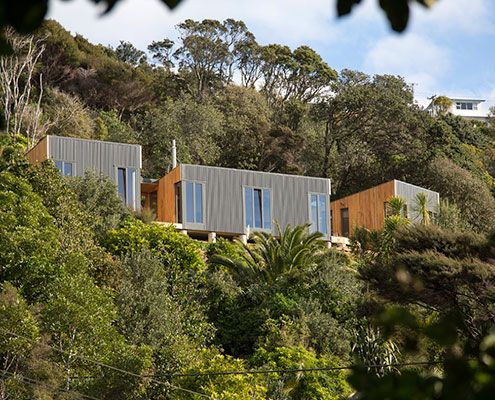
To preserve the bushy site, Cora House was built off-site and then carried onto site by hand - a remarkable feat of ingenuity and preservation.
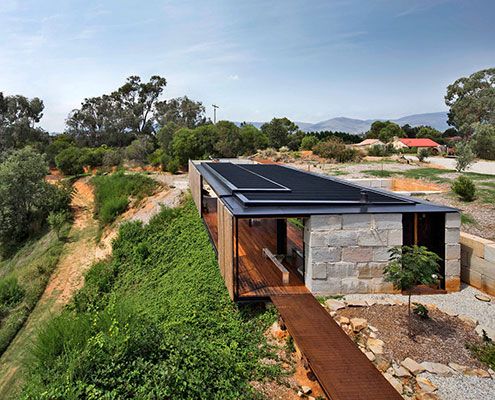
Befitting a regionally based sculptor, Sawmill House is a hand crafted upgrade from his existing rather rustic bohemian abode.
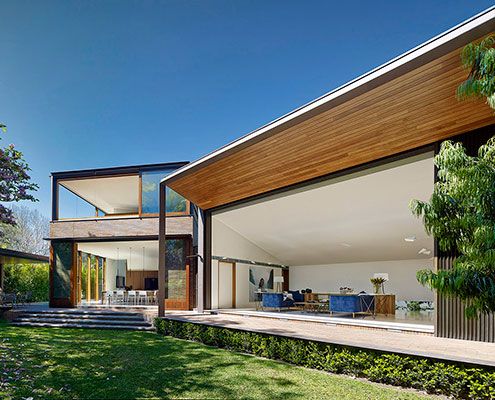
A new house set in a compact urban site, Woollahra House has a relaxed yet rich garden landscape of indoor and outdoor rooms.
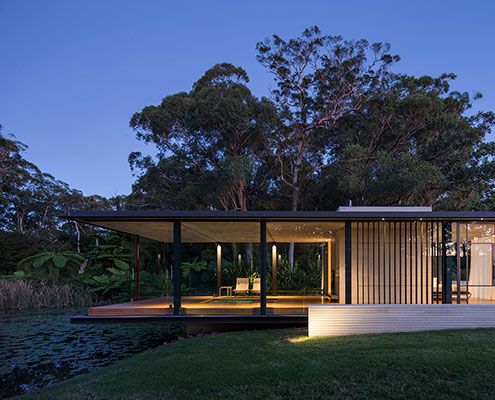
A Miesian inspired glass pavilion in a rural landscape setting not dissimilar to that portrayed in a Claude Monet painting…
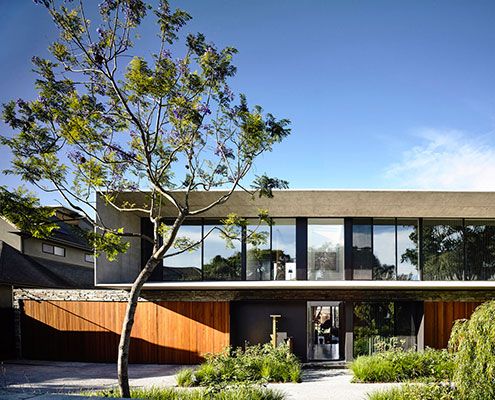
Concrete House features a tapered concrete second story which focuses the view of a garden and the city beyond.
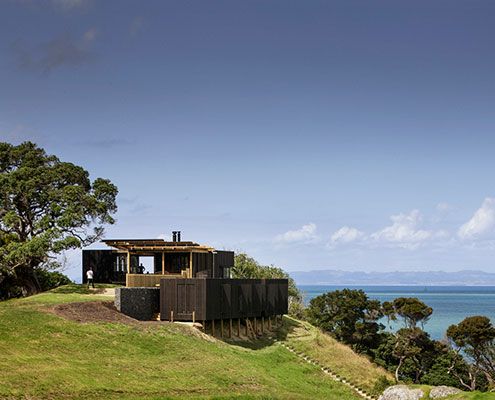
Herbst Architects continue their search for the perfect beach bach — Castle Rock Beach House is dramatic in spite of its simplicity…
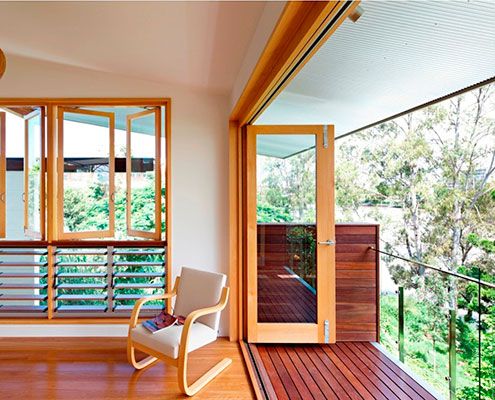
Hill End Ecohouse in Queensland is a new home constructed almost entirely from the house it replaced and a leader in sustainability…
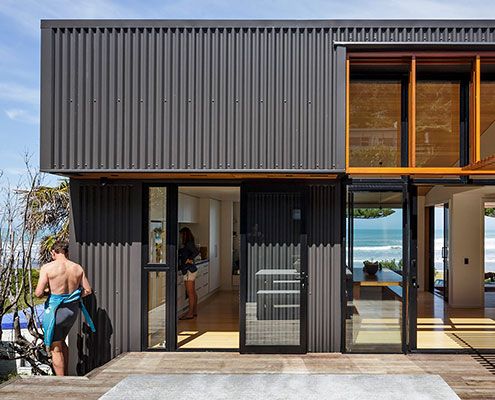
A series of shed-esque structures lap the coast in this simple, but thoughtful addition to a rural surf town in New Zealand.
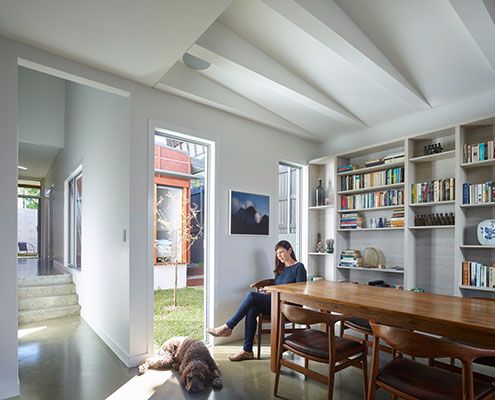
Annie Street House was constructed by a project builder and utilises project home technology in unique ways to achieve a tight budget.
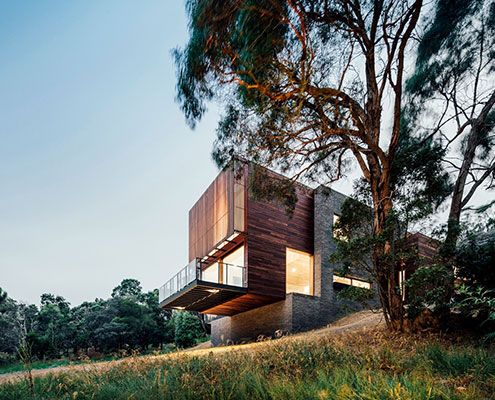
The site of Invermay House has a great view over Ballarat, but vegetation hid the view. This new home cantilevers to capture it back.
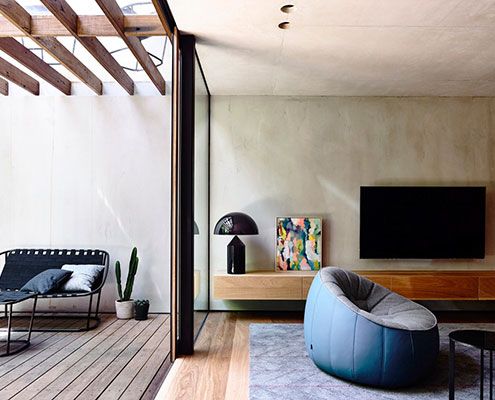
On an extremely small parcel of land Beach Avenue House is designed more like a finely crafted joinery unit than a typical home.
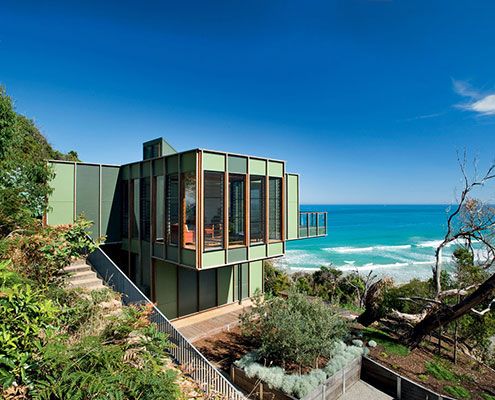
This treehouse in Separation Creek enjoys panoramic views, perched on a steep forested hillside above the Great Ocean Road and Bass Strait.
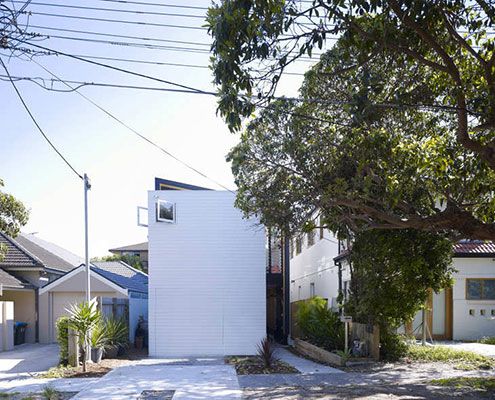
Shmukler House by Tribe Studio is conceived as a series of boxes suspended in a large shed-like space.
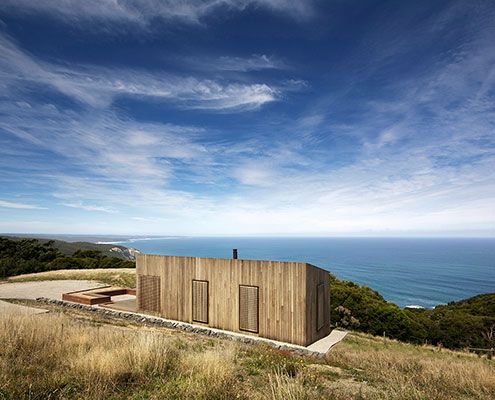
Located on a windswept coast line, Moonlight Cabin is a place to retreat from and engage with the landscape’s ephemeral conditions.
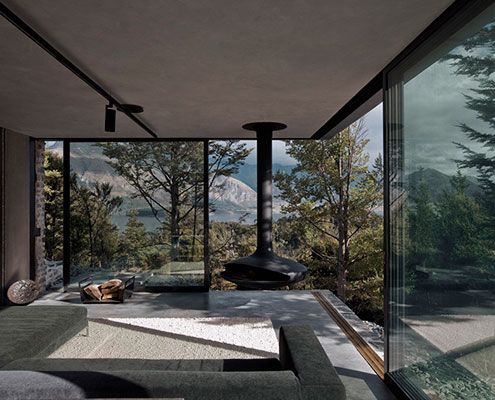
This superb Mountain Retreat utilises local stone to minimise impact to the external environment, but maximise the internal environment.
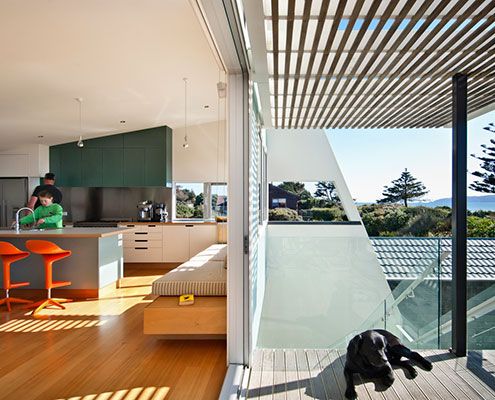
With panels of fibro coloured to match the surrounding area, this 'dune-hopper' home feels modern but relevant to its seaside locale…
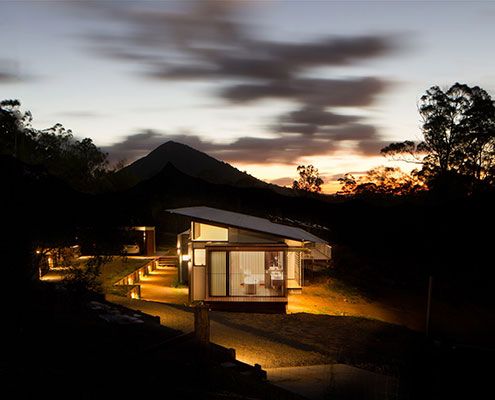
In Wallaby Lane House, a family seeking a tree change find a new, more self-sufficient way of living. The home makes the most of their rural site.
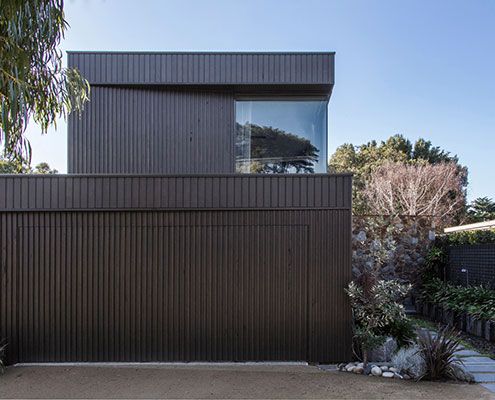
From distant water views to the nearby sculptural native trees, Bass Street Residence angles itself to take it all in…
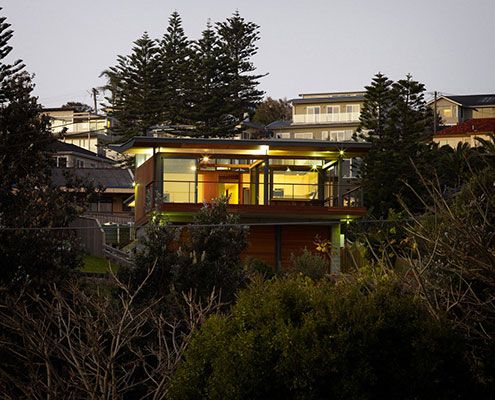
Thanks to an owner with an interest in sustainable building, Mona Vale House incorporates passive and active sustainability features.
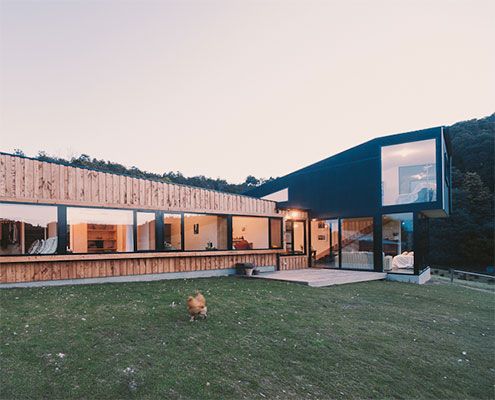
Holly Tree Farm replaces a home which was sadly lost in a fire in style — by reusing salvaged materials and mimicking surrounding buildings.
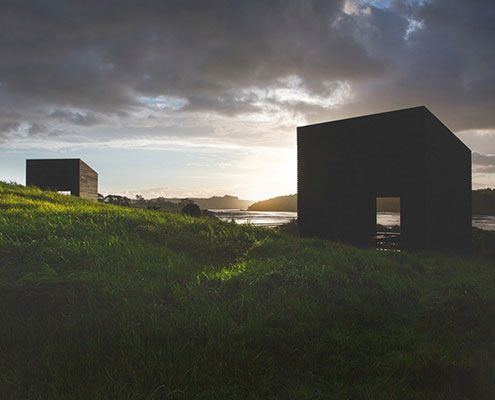
Eyrie Houses demonstrate just how decadent the holiday home has become. And how rewarding returning back to basics can be…
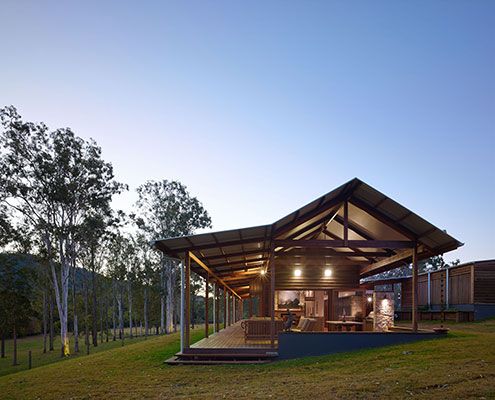
A contemporary interpretation of traditional rural Australian architecture, Hinterland House epitomises modern Australian style.
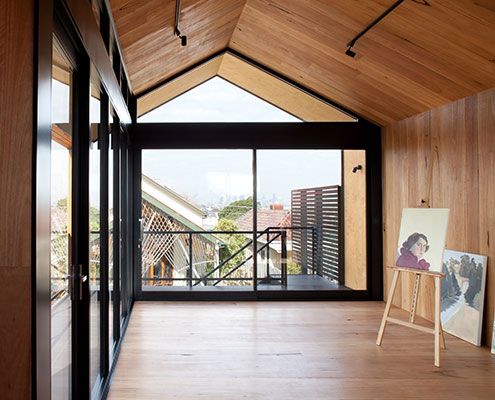
This Artist's Studio is a beautifully detailed, creative space for painting and sculpting to encourage and inspire creativity…
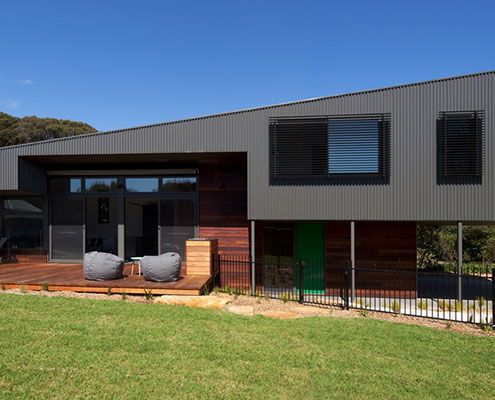
This weekend beach holiday house is a flexible and comfortable home that can expand to host family and friends when required.
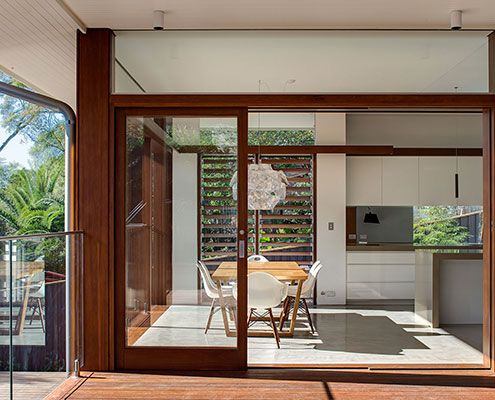
If you like living alfresco, you'll love the way Northbridge House 2 takes advantage of Sydney's climate to maximise indoor and outdoor spaces.
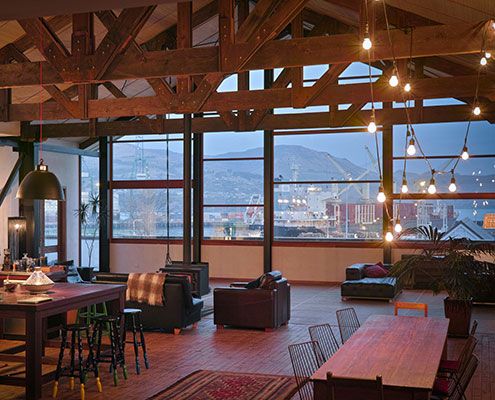
This modern warehouse home reinterprets the existing home style and feeling of the original home with modern flair.
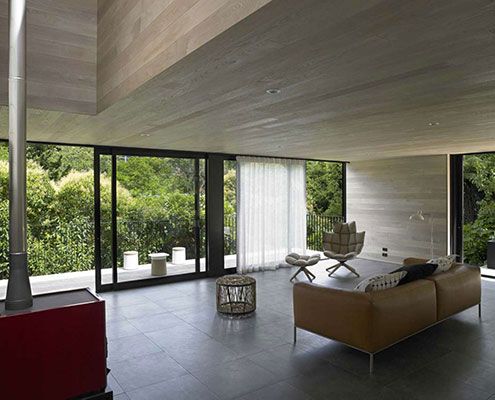
One of the challenges at Waiatarua House was to giving the home a sense of modesty and poetry in the sensitive bush reserve.
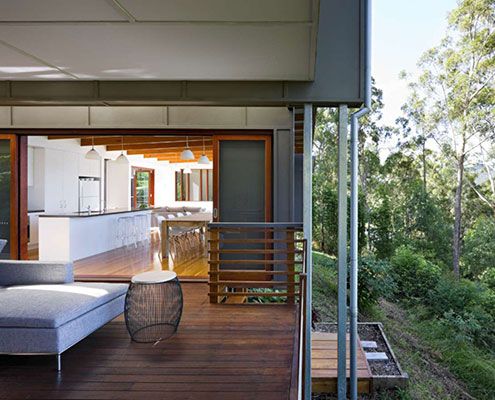
A home on the family property for a retiring couple, Storrs Road House aims to reflect in miniature the site and its history.
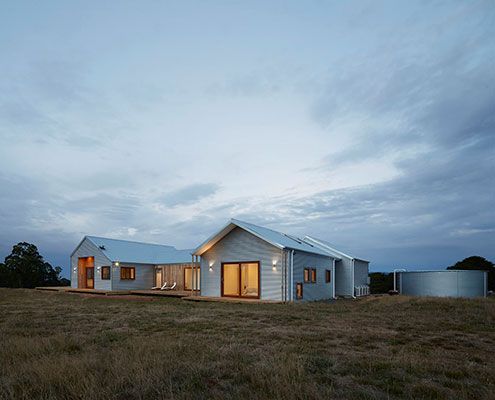
Incorporating the qualities of a traditional farmhouse ensures this modern farmhouse will feel like a home from the get-go.
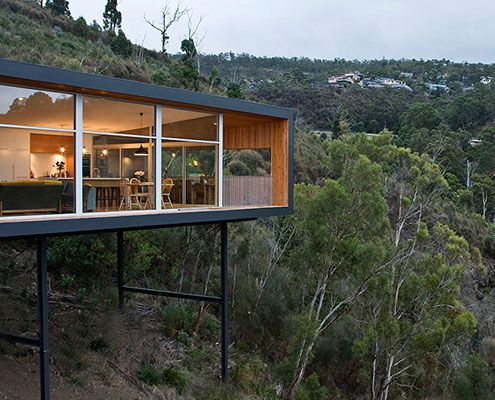
The compact Highway House takes full advantage of its difficult, but dramatic site — sitting lightly over Hobart and the Derwent River…
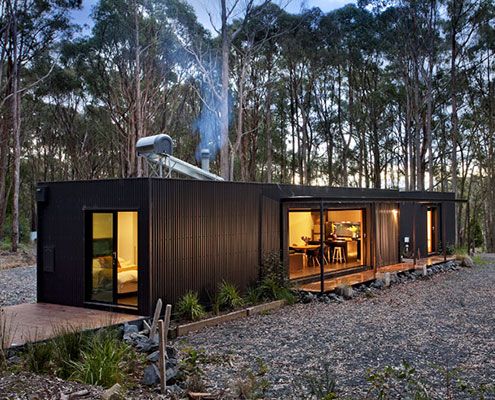
Musk is a stylish modern prefab cabin designed as a secluded retreat to relax and enjoy 360 degree views of natural bushland.
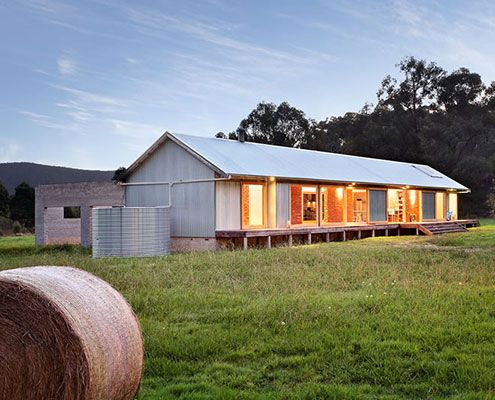
This modern farmhouse in Tonimbuk allows the owner to 'live in the environment' thanks to large glass sliding doors.
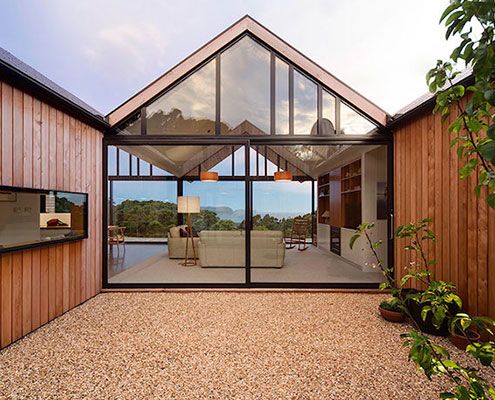
At first, Lookout House looks like a whacky modern barn, but through the sliding barn door a wonderful courtyard house with spectacular views unfolds.
