To construct this off-grid home on Victoria's French Island, prefabricated modules had to be transported by barge to the isolated site...
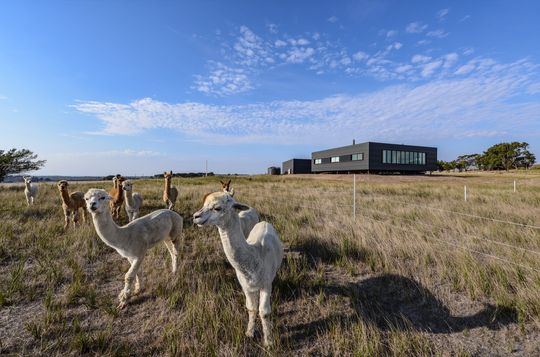
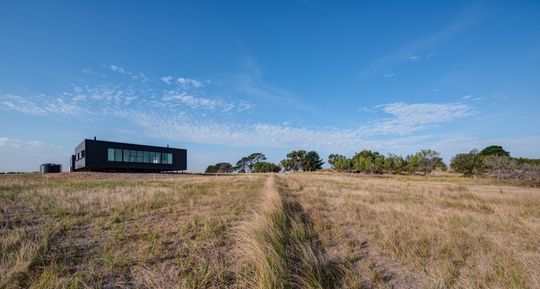
Set on wind-swept and isolated French Island in Western Port Bay, this new off-grid, prefabricated farmhouse designed by Lai Cheong Brown entailed a number of challenges. Firstly, the site has no services. No power, no water and no sewerage. Secondly, the only access to French Island is via passenger ferry or chartered barge, so access to building materials and, for that matter, builders, is difficult. Couple that with the often inclement weather and a prefabricated home started to seem like a very good idea.
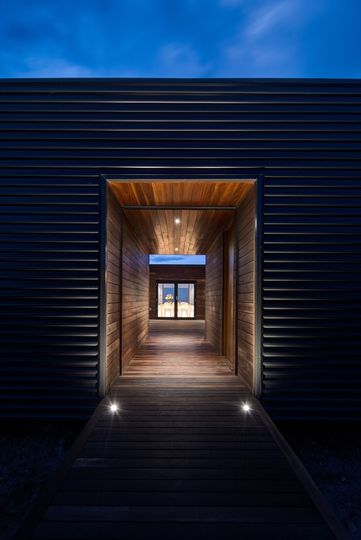
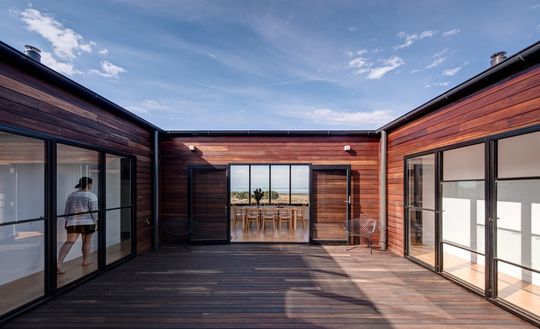
In spite of those challenges, the site is stunning with views in every direction. It sits on a ridge line looking across Philip Island to Bass Strait and across picturesque paddocks to the French Island National Park. The unique aspect of this farmhouse is not just the prefabricated construction. The design defies convention too. The architect designed a courtyard-style home as opposed to the more traditional verandah. There are several benefits to this unusual courtyard design. It allows both the bedrooms and the living areas to take in the views unobstructed and maximises passive light and ventilation to the home which is completely self-powered. The courtyard also creates an outdoor space sheltered from the winds and driving rain coming in off the Strait.
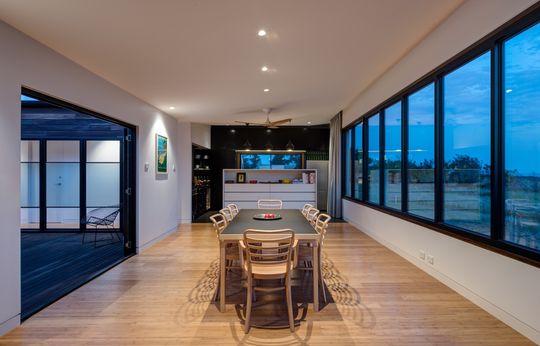
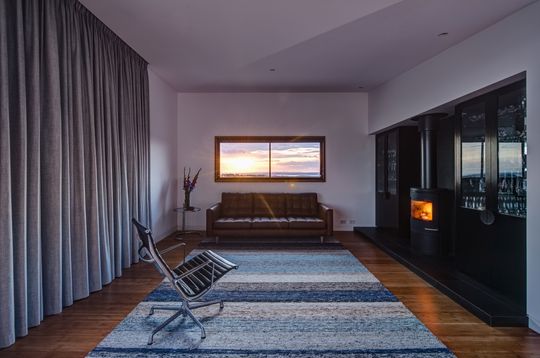
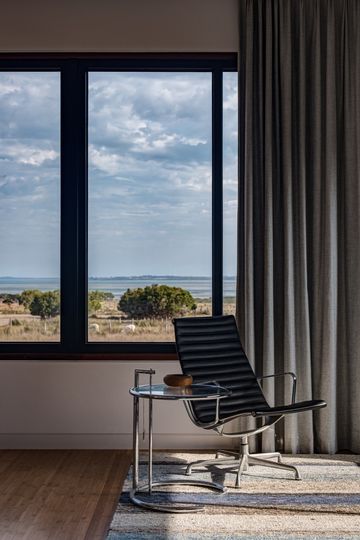
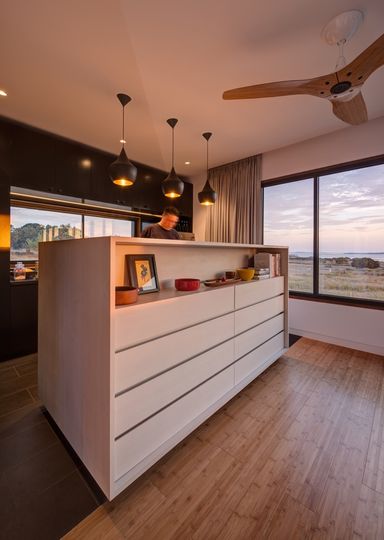
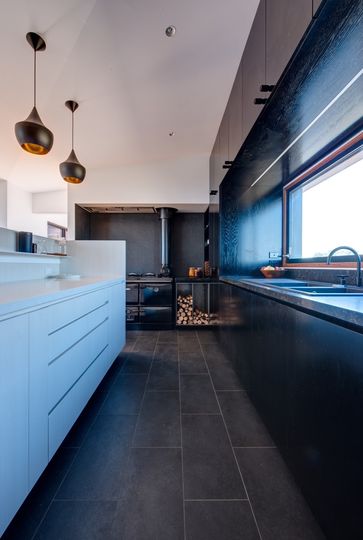
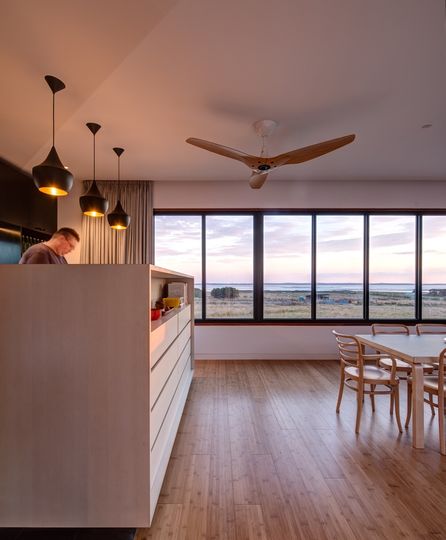
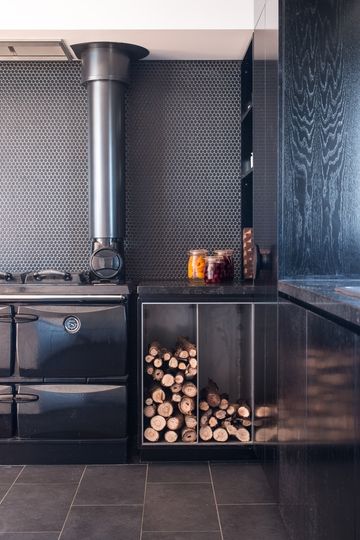
The floor plan is simple, with an open plan living, dining and kitchen area on one end, and bedrooms and bathrooms wrapping around either side of the courtyard. The bedrooms and bathrooms can be reached by passages which run along the edge of the courtyard for all-weather access.
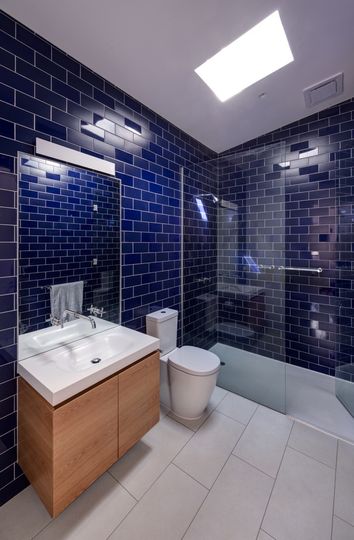
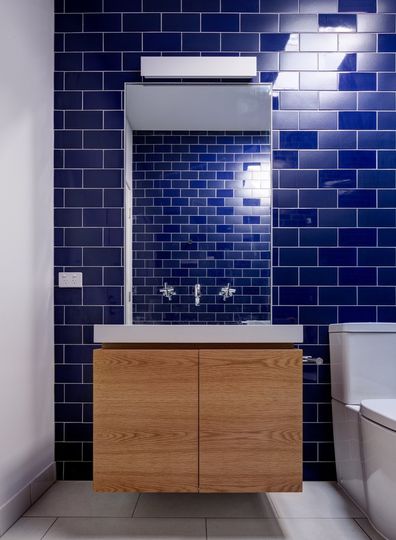
The home manages to fit four bedrooms and three bathrooms into this compact, rational plan. This is perfect for the clients, a family who needed to accommodate ageing grandparents and space for visiting friends and family. The simple floor plan and courtyard also allowed for easy module configuration.
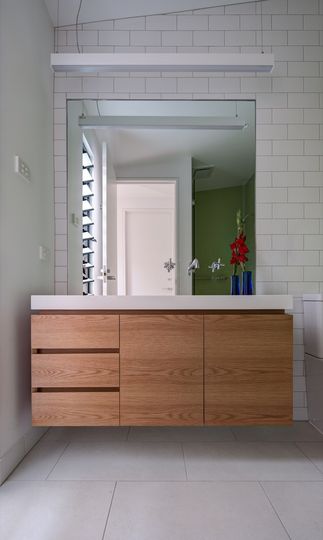
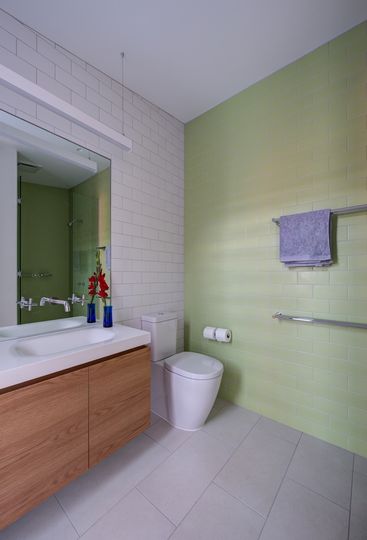
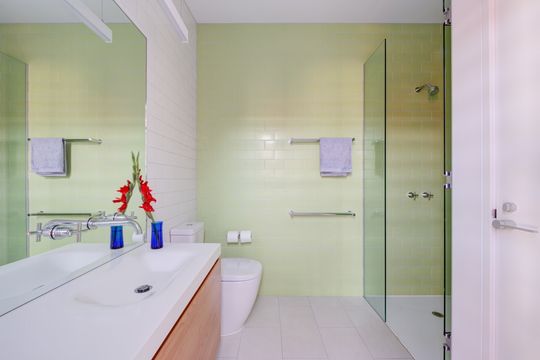
Off-grid features include worm farm waste treatment, rainwater water collection, wood heating and a photo-voltaic power supply, much of which is housed in a separate garage structure which was built first. For durability in this rugged climate the home is clad in COLORBOND® steel and Australian hardwoods. These lightweight materials were also the perfect choice for prefabrication, making the modules easy to transport.
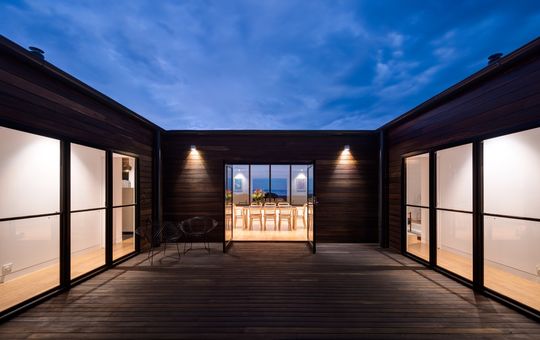
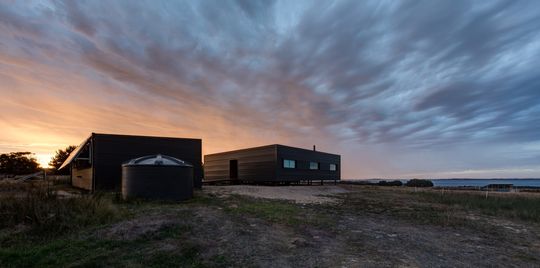
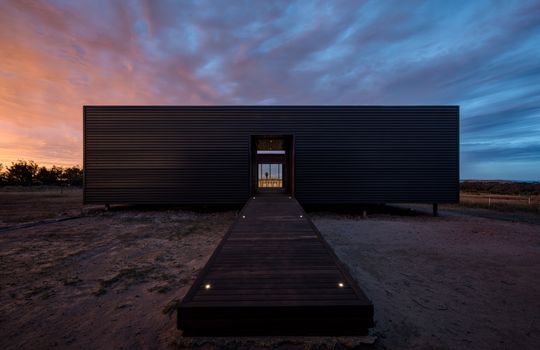
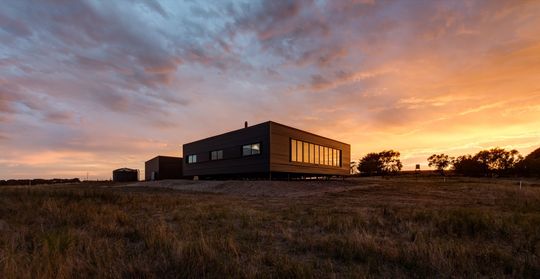
Lai Cheong Brown have created a modern and site appropriate take on the farmhouse. This wonderful home raises to the challenges of a rugged and isolated site to deliver a warm and off-grid home. Prefabrication was the perfect choice for this site with such challenging access options and unpredictable weather. When prefabrication, off-grid living and good design come together, wonderful things can happen.
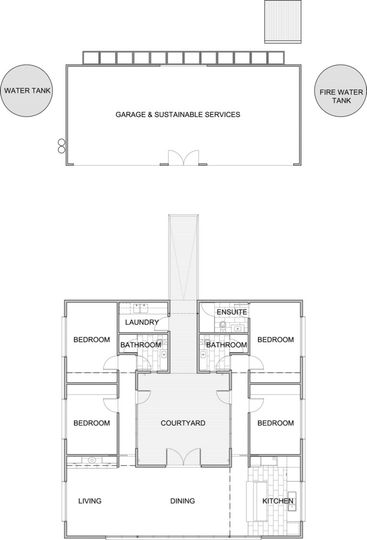
plan