Victoria Australia
Homes from Victoria that have been previously featured on Lunchbox Architect
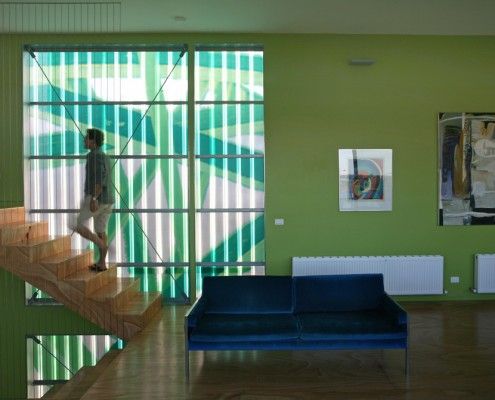
Polygreen: Meet the Family Who Spray Painted Their Entire House
Polygreen is a printed fiberglass box in a neighborhood of red brick warehouses. The contrast is striking - a home covered in vibrant green.
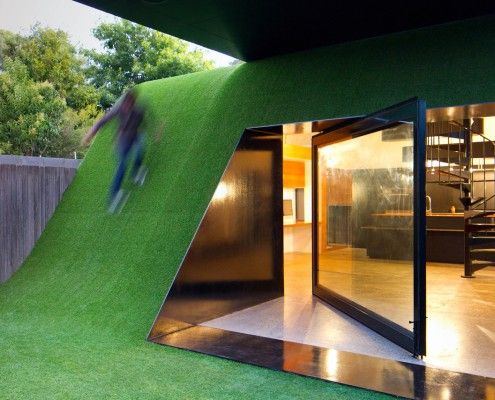
Hill House: They Built a Sunny Living Area Under a Grassy Knoll
Andrew Maynard Architects asked a simple question -- 'Where does the sun come from' -- and designed a Hill House in the backyard of this Melbourne home.
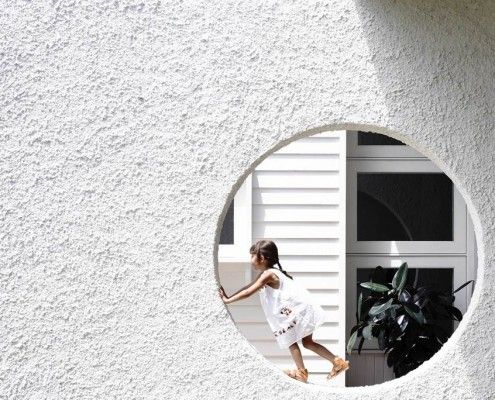
Westgarth House: A Wash of White Unifies Old and New
Westgarth House is a delightfully simple project that addresses our changing family needs by adding a modern, spacious living area to an existing home.
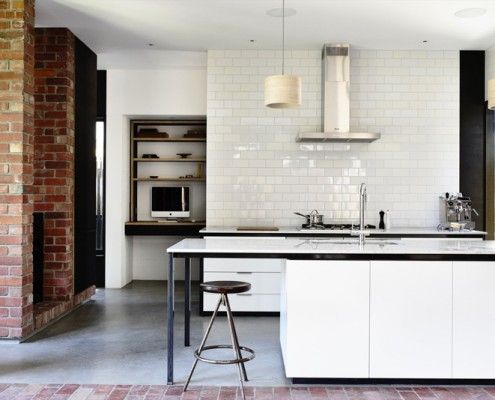
Northcote Residence: Passive Solar Extension Keeps Its Cool
Even during the heat of summer this passive solar design remained cool and kept the family comfortable. Reclaimed materials integrates with the original.
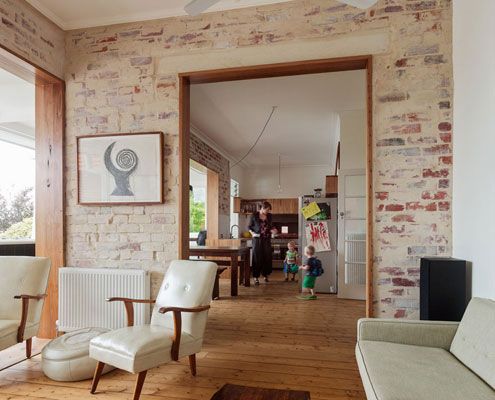
Amy's House: A Simple Reconfiguration Transforms this Family Home
Rather than gutting and starting again, a simple reconfiguration was all it took to make this home brighter and more comfortable.
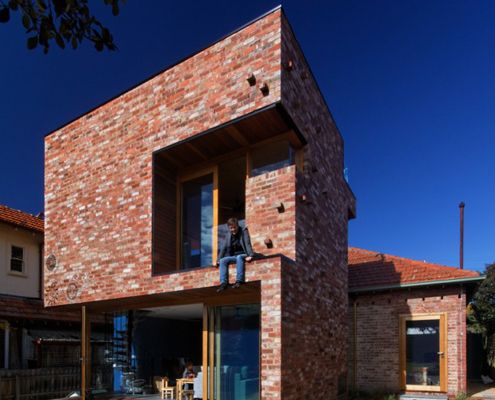
Ilma Grove House: A Heritage Home Looks Forward to a Sustainable Future
Ilma Grove is an extension to a heritage home in Northcote, Victoria. The extension provides more space and guarantees a sustainable lifestyle.
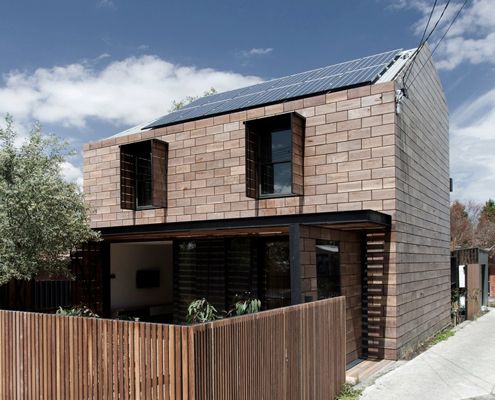
Stonewood House: Wooden 'Bricks' Connect with a Nearby Bluestone Home
Stonewood House is a modern, but sensitive home which sits comfortably with homes of heritage significance.
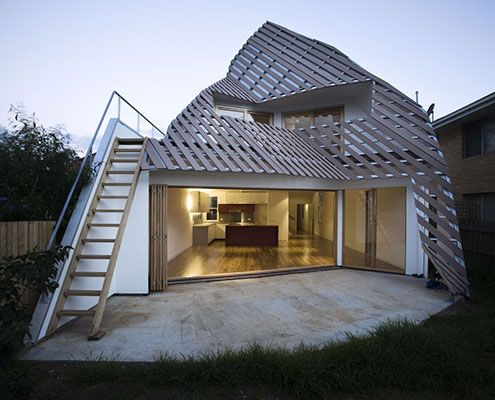
Reverse Shadow Casting Ensures This House Has a Sunny Garden
Thanks to the home's unusual form, the garden of Reverse Shadow Casting House will always be sunny and bright.
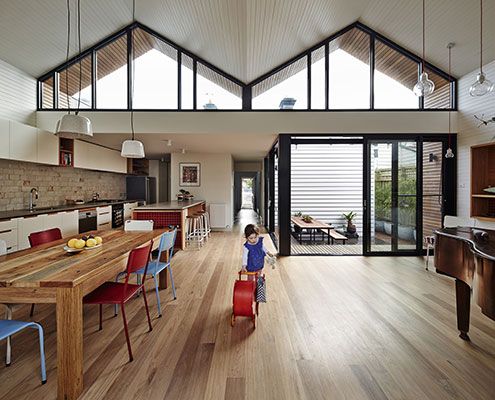
M House's Modest Renovation is Designed to Transform the Original Home
Small but with delight, M House looks at how a modest renovation can make a positive contribution to the way a family live.
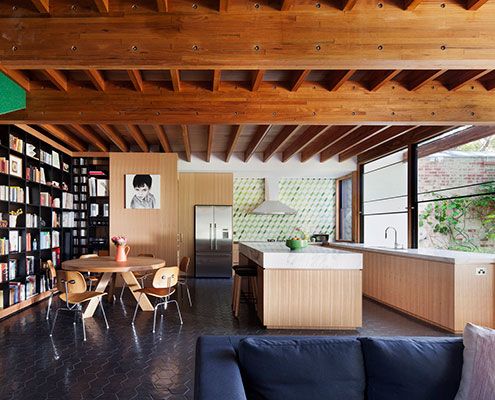
This Home in Northcote is Designed Like an Oversized Doll's House
Like a real doll's house, this addition is two spaces stacked on top of each other and uses furniture and joinery to divide spaces instead of doors and walls.
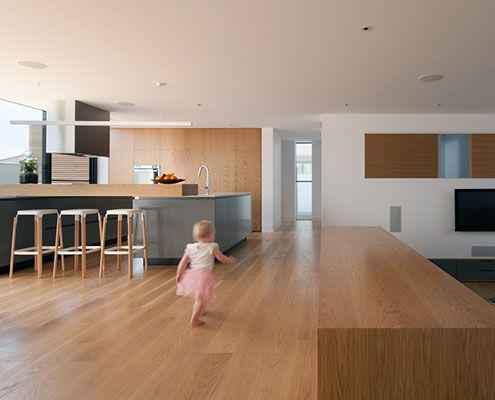
A Medical Centre is Reimagined as a Modern Urban Home
Northcote House 2 is a three storey urban residence which utilises the existing shell of its former incarnation as a medical centre.
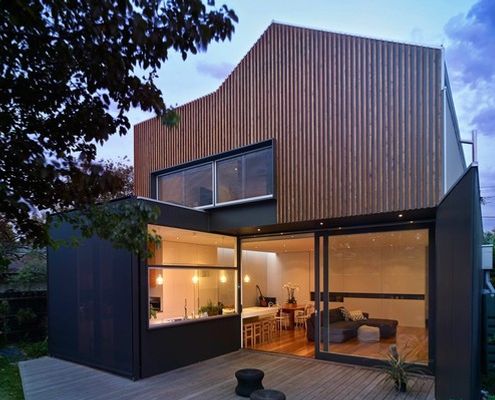
A Timber Clad Extension Contrasts but Considers its Edwardian Roots
A two-storey rear addition to a classic Edwardian-era home is sympathetic to its origins, but unashamedly modern at the same time.
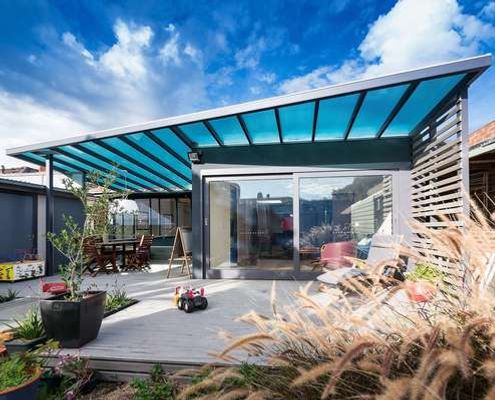
Think of the Polar Bears! This Home Updated for Energy Efficiency...
Rising costs and melting ice caps. Why not use your renovation as an opportunity to improve your home's environmental credentials as well.
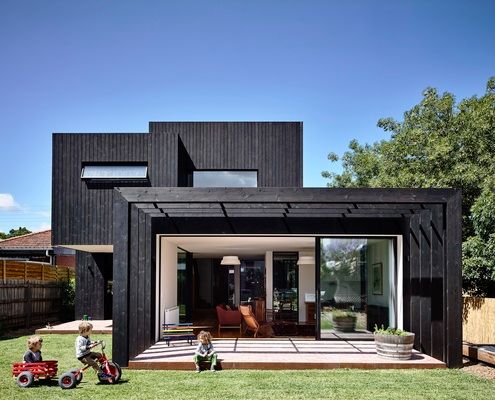
An Elegant Black Timber Extension Compliments a 19th Century Home
An elegant and restrained timber addition provides the perfect modern living space for a family of five (plus two energetic dogs).
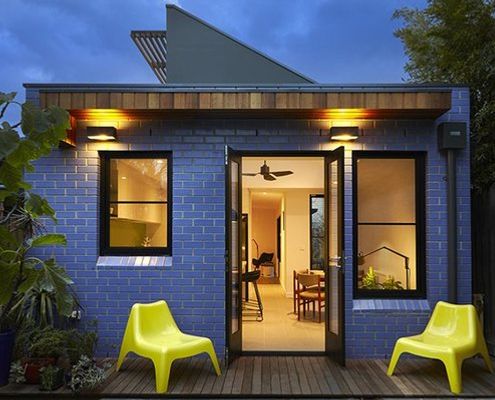
Packing a Lot of Functionality Into "Gloriously Small" Extension
At just 36 square metres, this compact yet thoughtful addition creates space for cooking, eating, writing, sitting and more...
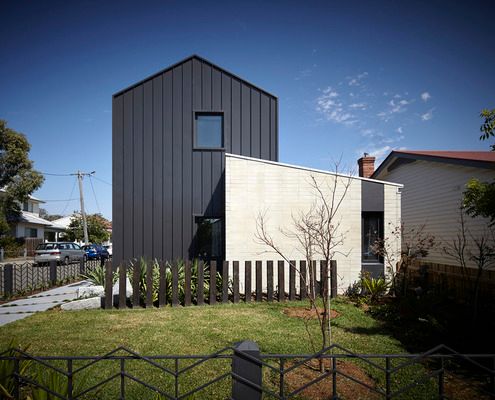
Modern Family Home Designed with Flexibility and Adaptability in Mind
Designing a family home is challenging because the family's needs change as they grow, that's why you have to plan for change.
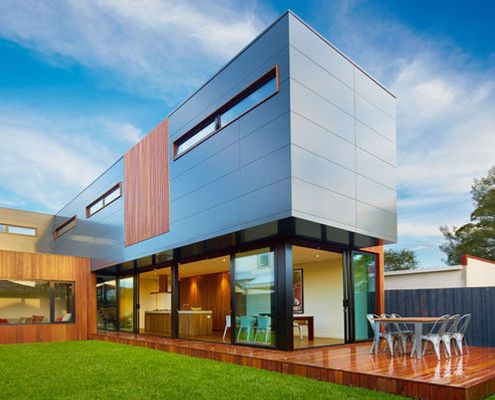
A Dramatically Modern Modular Home in Northcote
In contrast to the neighbouring weatherboard houses, this crisp, modern modular home makes a huge statement in this Melbourne street.
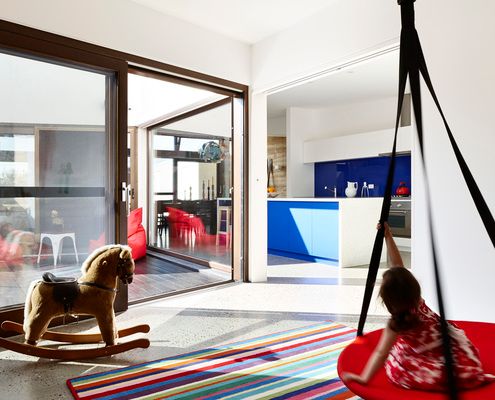
Turns Out Hemp Is Useful for More Than Rope and Yoga Pants
Built from rammed earth, timber and hempcrete, this home is a healthy and environmentally sensitive space for three generations.
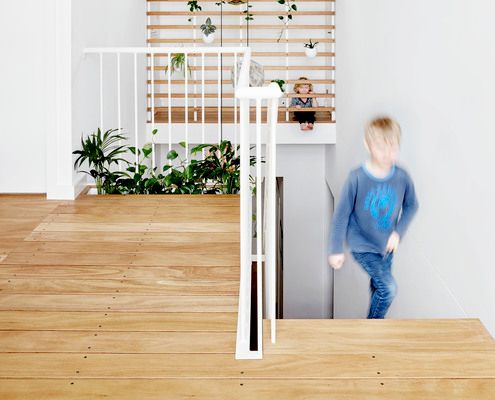
A Fun-Filled Addition Peaks Above This Californian Bungalow
It's Playtime in this fun-filled extension with secret hatches, a bridge, sloped walls and an aquarium of curious creatures.
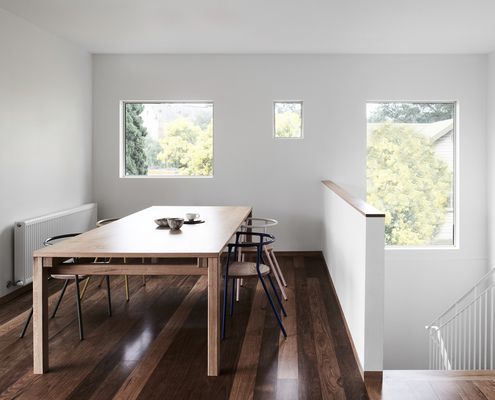
Some Simple Modifications Transform This Unrenovated Family Home
Simple, yet intelligent changes, which reference to the home's post-war cream brick heritage create a period drama of a difference.
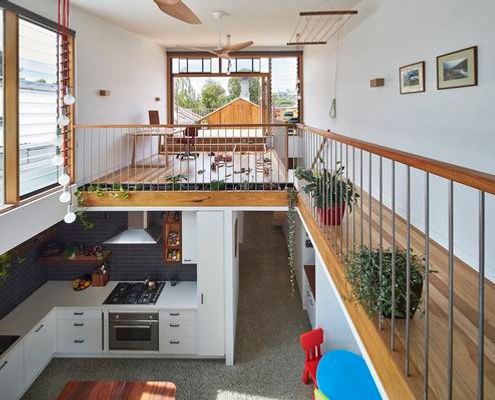
What to Do When You Outgrow Your House but Love Your Neighbourhood?
Craving more space (and sun) and considering a move? Are you really better off uprooting your family and moving somewhere new?
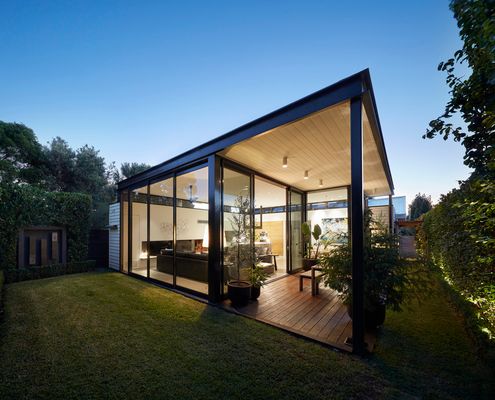
A Garden Pavilion Nestled in this Backyard Brings the Outdoors In
In a street of Californian Bungalows, it was important to maintain the status quo. It's a whole other story at the rear of this home...
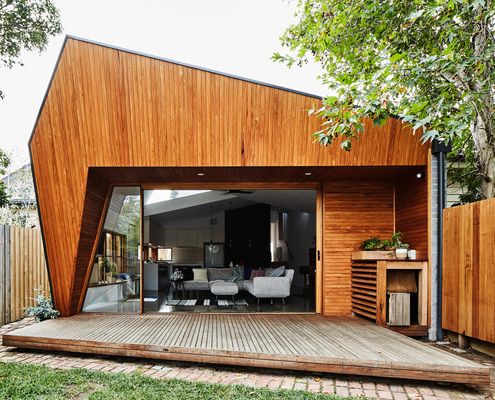
Split End House's Cranking and Splitting Roof Lets Light In
A south-facing backyard can feel like a curse, but an unconventional roofline could come to the rescue to let direct natural light in.
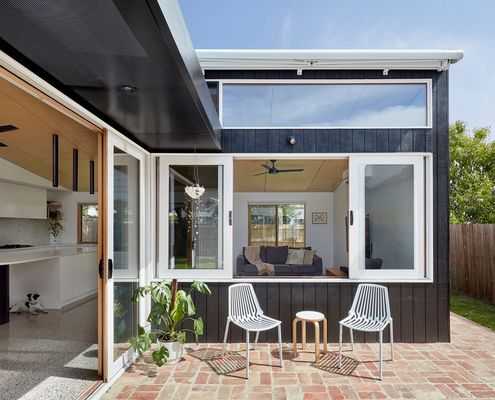
Lean-2 Flips the Typical Lean-to on Its Head to Create a Sunny Home
Lean-tos aren't renowned for their good design, but rethinking the classic design led to a functional and flexible home for this family.
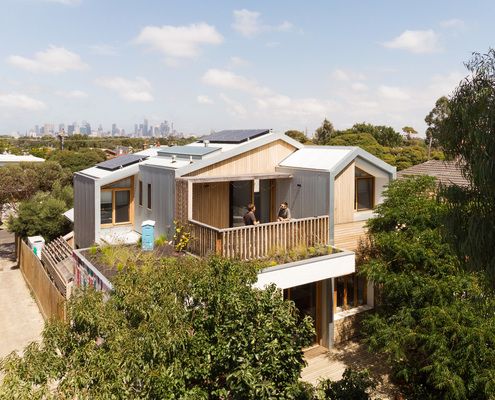
Renovating a House to Better Suit Your Lifestyle
The small, pokey and often dark spaces of many older homes don’t provide the space young families need, but you can change that...
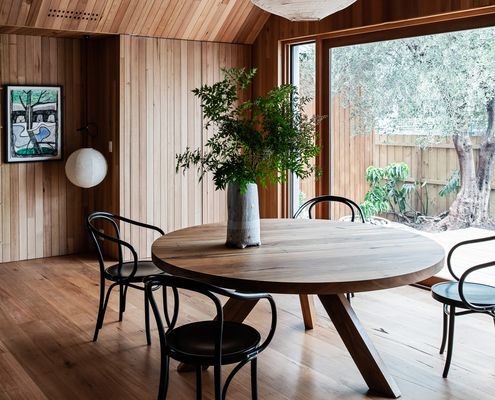
A Timber-rich Addition Creates a Warm, Character-filled Home
A beautiful new living space wrapping around a courtyard deck plus main bedroom suite creates the perfect home for a family of six.
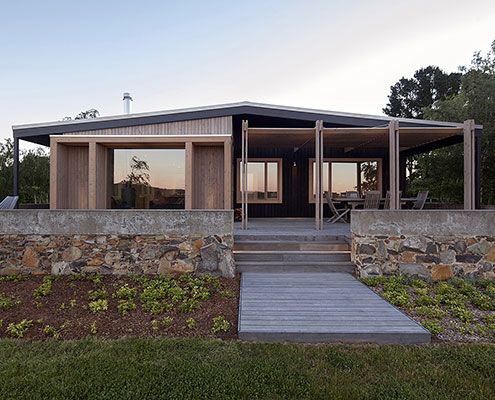
The Plinth House Simple Extension Takes Advantage of Picturesque Location
The Plinth House proves bigger is not always better. The extension provides a more comfortable living space and kitchen in a minimal footprint.
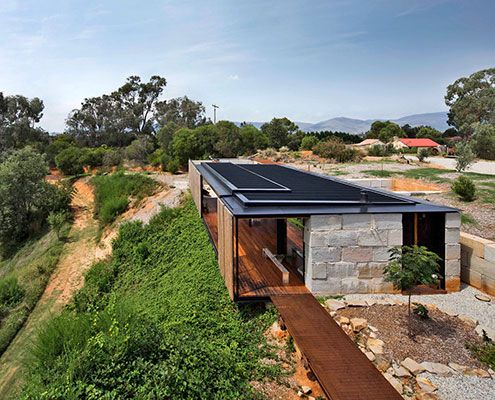
Sawmill House Rethinks Waste Materials to Create Raw, Rustic Beauty
Befitting a regionally based sculptor, Sawmill House is a hand crafted upgrade from his existing rather rustic bohemian abode.
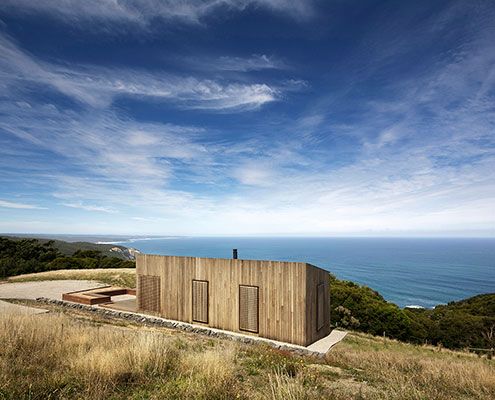
Moonlight Cabin: A Tiny But Perfectly Detailed Beachside Cabin
Located on a windswept coast line, Moonlight Cabin is a place to retreat from and engage with the landscape’s ephemeral conditions.
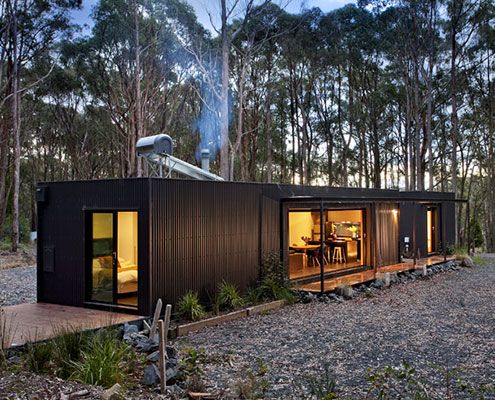
A Perfectly Proportioned Prefab Cabin Secluded in a Forest Clearing
Musk is a stylish modern prefab cabin designed as a secluded retreat to relax and enjoy 360 degree views of natural bushland.
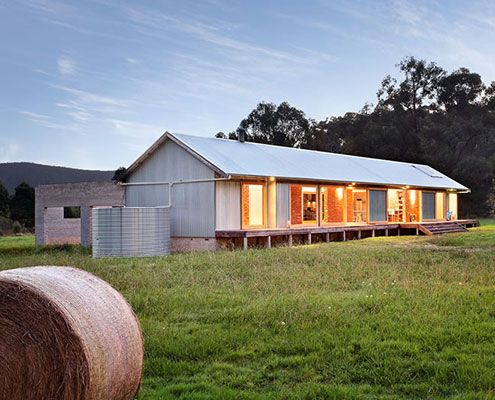
Modern 'Wool Shed' Pays Homage to Iconic Australian Design
This modern farmhouse in Tonimbuk allows the owner to 'live in the environment' thanks to large glass sliding doors.
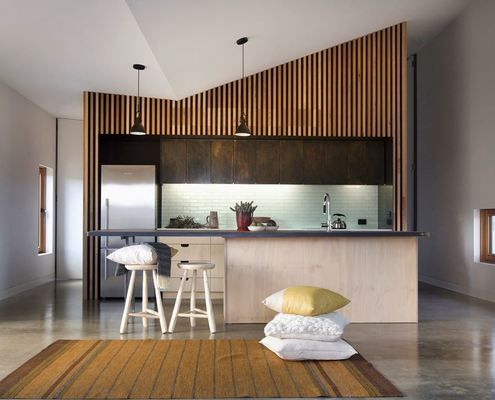
A Galvanised Nugget for a Gold Prospector and His Family
On a windy and exposed site, nestled behind a hill, sits a metal clad nugget; a home for a gold prospector and his family...
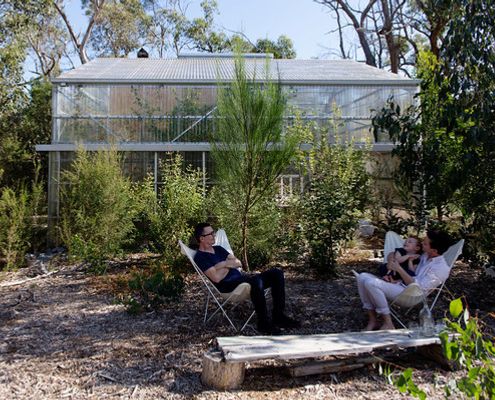
With Translucent Walls This Minimal Home Melts into the Landscape
The most minimal house you could imagine - a platform for living within a translucent shell, set in a beautiful natural landscape.
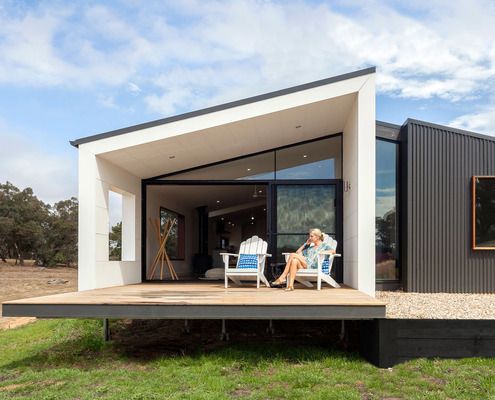
Striking Prefabricated Home Settles Into This Stunning Rural Site
Clad in COLORBOND® steel with a contemporary take on the traditional pitched roof, this prefab house looks right at home in the bush.
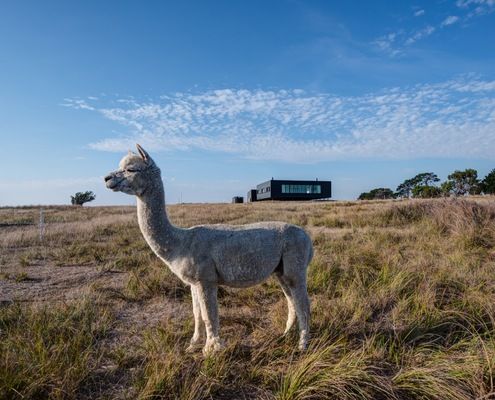
This Off-Grid Prefab House Is Perfect for Beautiful but Isolated Site
To construct this off-grid home on Victoria's French Island, prefabricated modules had to be transported by barge to the isolated site.
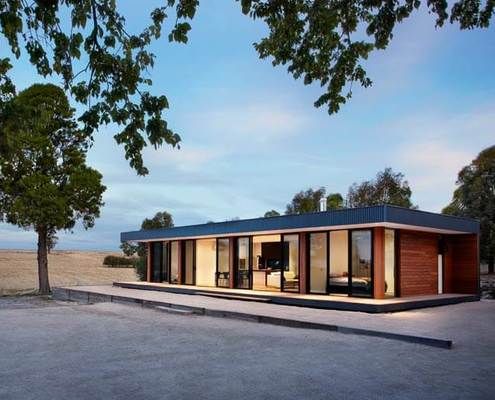
Prefab-ulous Digs for a Couple of Jackaroos on This Malmsbury Farm
Staff quarters never looked so good. This prefab house is a modern and comfortable place to wind down after a long day on the farm.
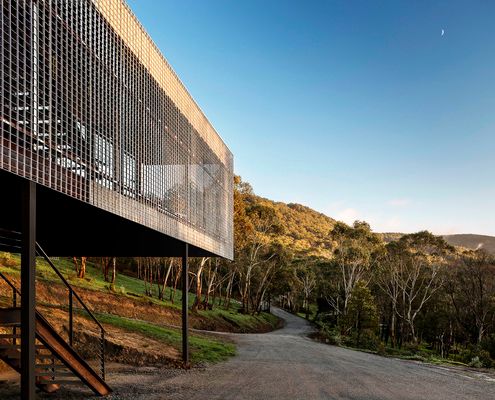
A Home On a Challenging Site is Designed to Resist Bushfire
Built on a challenging site with significant bushfire risk, this home enjoys amazing views over bushland in the Macedon Ranges.
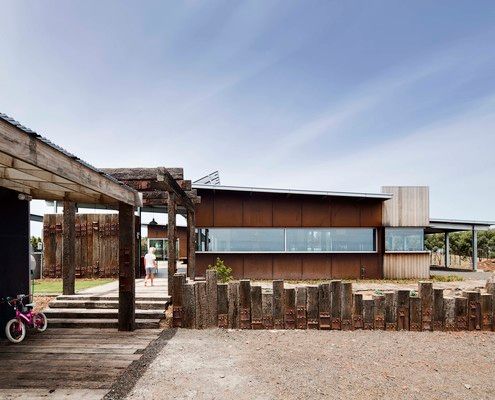
Rusty and Weathered, This Home Looks Like It Has Been Here Forever
Built from recycled timber and rusting steel, this Mt Duneed home already looks old, yet is built to last with little maintenance.
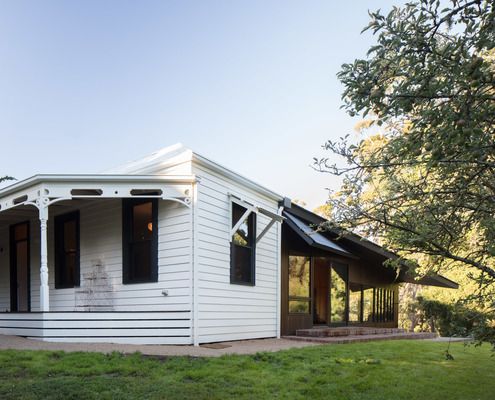
Daylesford Cottage Updated with Sensitive, Japanese-Inspired Addition
With the option to demolish and start from scratch, MRTN Architects instead create a sensitive addition to this Victorian cottage.
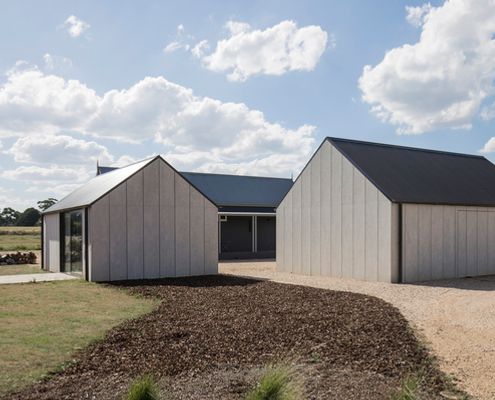
Modern Barn Outside, Minimal Studio and Gallery Space Inside
A new studio space and garage are positioned on this rural property to create a sheltered entry for the exisiting home.
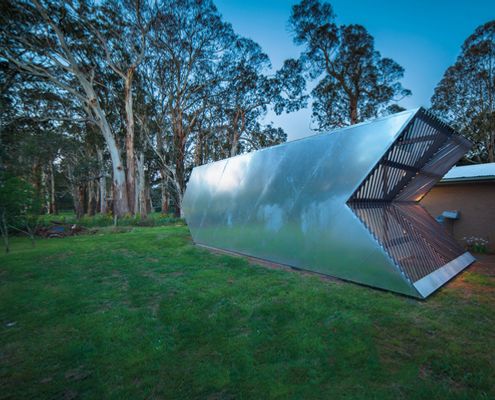
Has a Piece of Space Junk Landed in This Backyard?
Clad in shiny galvanised steel with arrow-like ends, this budget studio looks almost otherworldly in its country Victorian backyard.
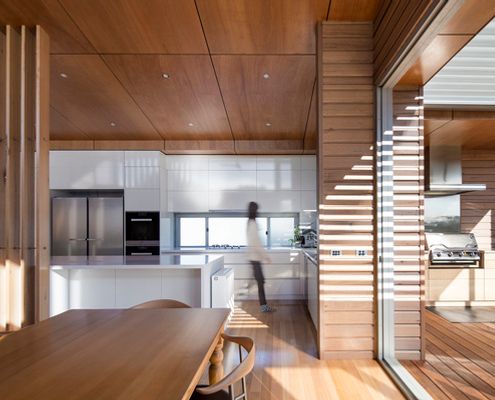
A Home Designed to Get Better With Age, Just Like Its Retiree Owners
Precast concrete and timber combine to create a low-maintenance home that will get better with age.
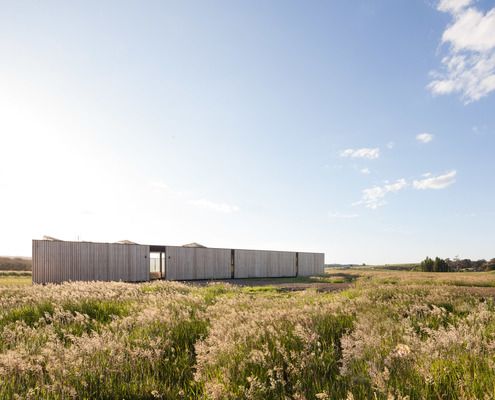
An Off-Grid, Sustainable House in the Victorian Central Highlands
Sitting sympathetically in an open paddock, this off-grid house captures views without compromising on environmental performance.
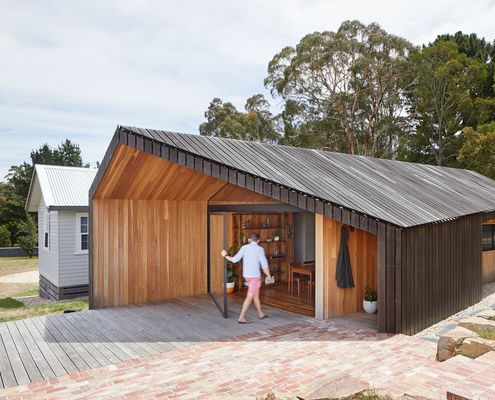
A Poetic Addition Reorients the Home to Take in a Spectacular View
Inspired by shearing sheds in the area and rhyming with the original home, a clever addition transforms this weekender.
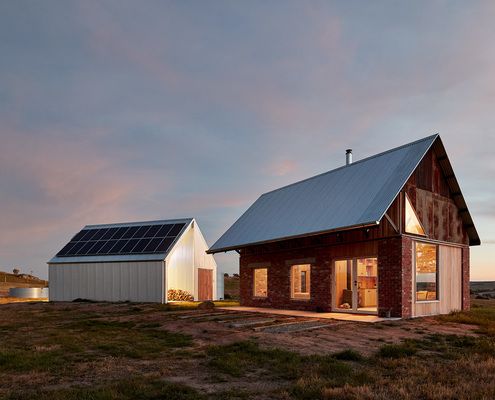
An Off-Grid, Back-to-Basics Retreat Connects This Couple to the Land
This warm, textural home creates a connection to place, captures views and creates a humble retreat from the elements (and the city).
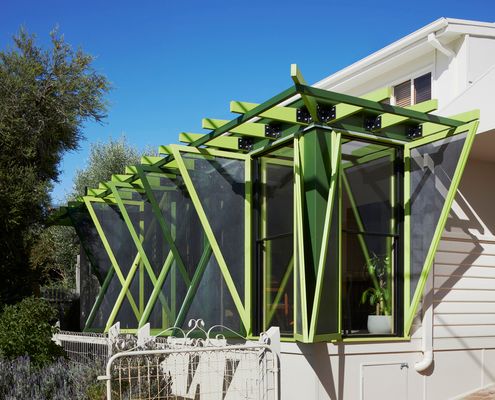
A Dour Old Post Office Finds Its Mojo As a Sunny Summer Beach House
A house that was once a post office felt frustratingly disconnected from the outdoors has been transformed into a breezy beach house.
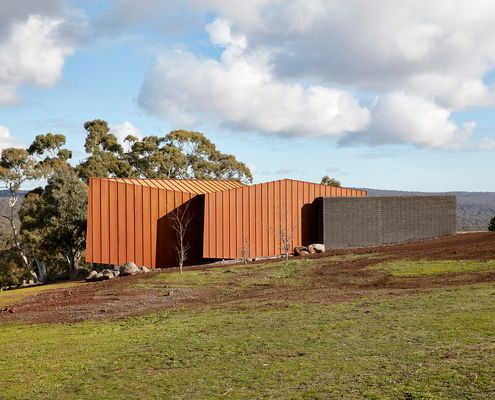
A Short-term Home Away From Home Where Quality Trumps Quantity
Oikos, ancient Greek for 'home', is a short-term rental demonstrating luxury is achievable if we down-size our ambitions.
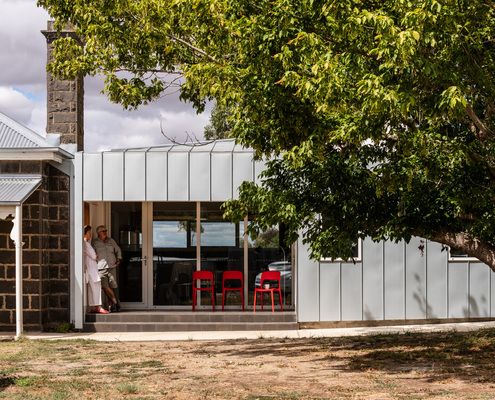
Here's a Very Apropos Addition to a Heritage Bluestone Farmhouse
This addition to a historic bluestone farmhouse doesn't match the original building, but it pays its respects in its own way...
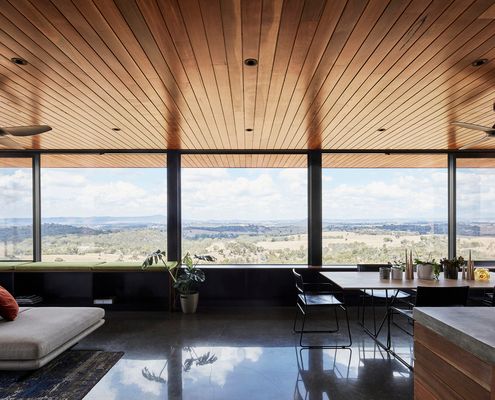
Off-grid Retreat Takes in Views of a Stunning But Hostile Landscape
Sitting on an exposed hilltop, this off-grid retreat deals with a hostile landscape, but it's worth the effort for that view...
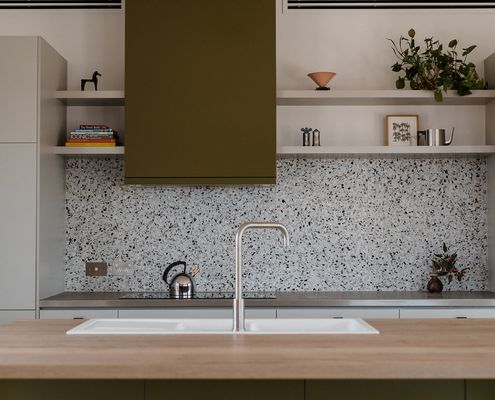
A mid-century-inspired forever home exceeded owners' expectations
Creating a modern home that takes advantage of its semi-rural setting with plenty of mid-century flair is no simple task...
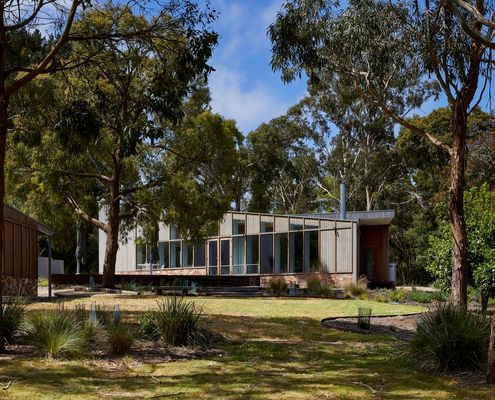
The perfect slice of beach house living...
This triangular beach house nestled among the gums and grasses is the perfect slice of beach house living only an hour from Melbourne.
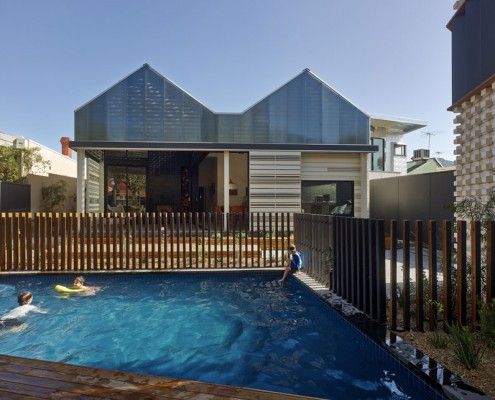
House Reduction: They Paid to Make Their Home Smaller. Are They Mad?
Have you ever considered a house reduction as opposed to an extension? That's what MAKE Architecture did for their clients in their project, House Reduction.
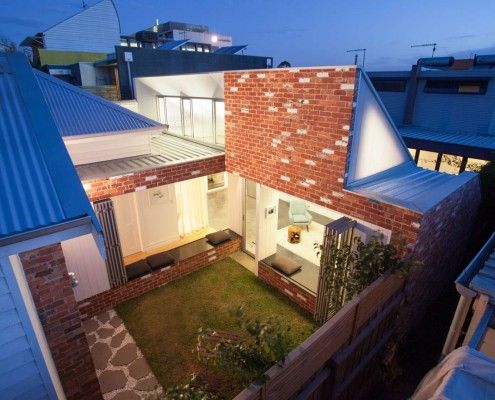
Turnaround House: Like a Sunflower, This House Grows to Face the Sun
Like a sunflower, Turnaround House grows from the existing home, turning to face the sun. Once dark and cramped, now light and airy -- what a turnaround!
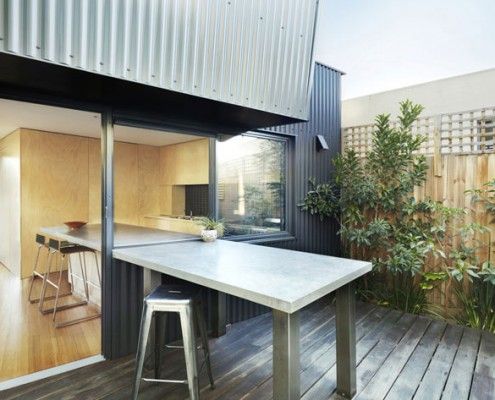
Yarra Street House: Pavilion for Living and Entertaining in Style
Yarra Street House is a pavilion-style extension designed to fit perfectly with a family who loves cooking, outdoor living and entertaining in style.
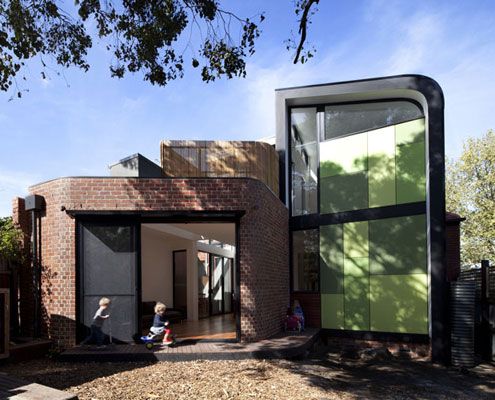
Abbotsford Residence: Behind the Curved Facade is a Very Rational Home
Don't be deceived by the curved exterior. Abbotsford Residence is rational -- inside and out -- to deal with a heavily constrained site.
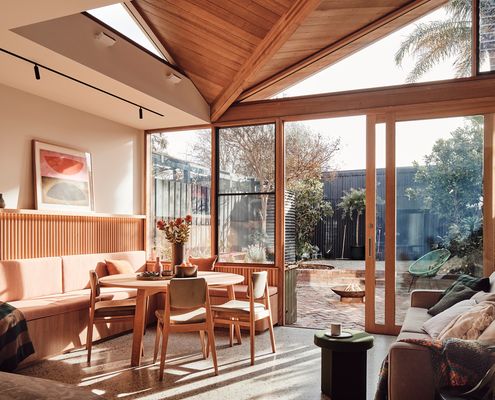
An intricate roofline, folded like origami, grabs light and views
Folded perfectly, the 10-fold roofline of this home grabs the light and views of treetops and provides privacy from neighbours.
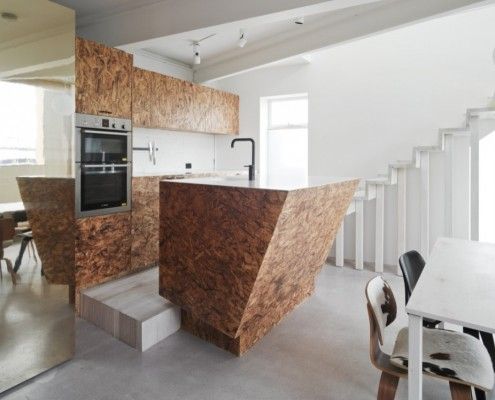
Cubby House: A Fun Little Hideaway for Sophisticated Adults
Edwards Moore Architects's Cubby House is a pint-sized apartment packed full of fun. A cubby house made not for kids, but for sophisticated adults.
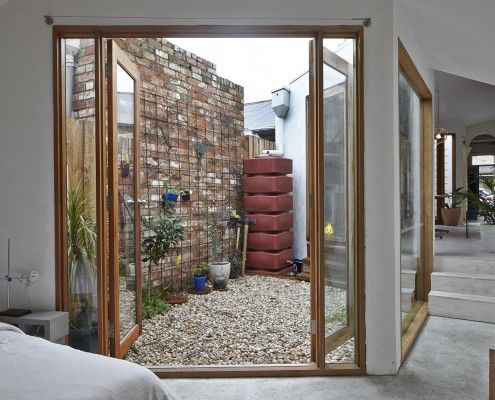
Doll’s House: Smallest House on the Street is Transformed
The age-old advice is to buy the worst house on the best street. Doll's House was the smallest house in the trendiest neighborhood, does that count?
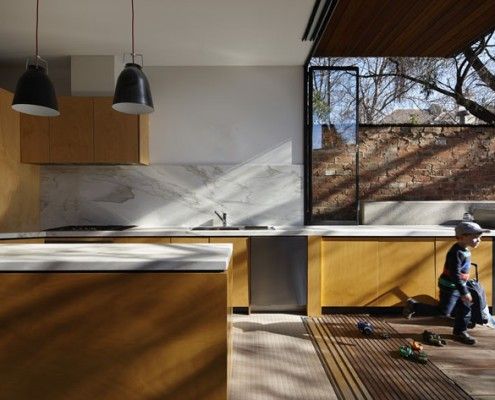
Moor House: How Do You Create a Home in 4.5 Meters?
Moor House's family needed was a well designed renovation to provide space and privacy for their growing children. Oh, and all within just 4.5 meters width!
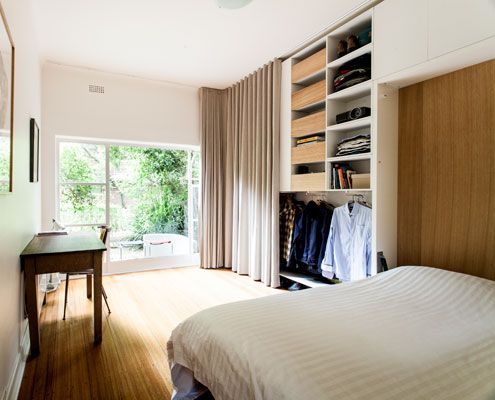
Tiny Apartment: A Curtain Between Dining and Bedroom Mode
To maximise space, a lush curtain allows this tiny apartment to multitask, hiding a fold up bed and a world of storage…
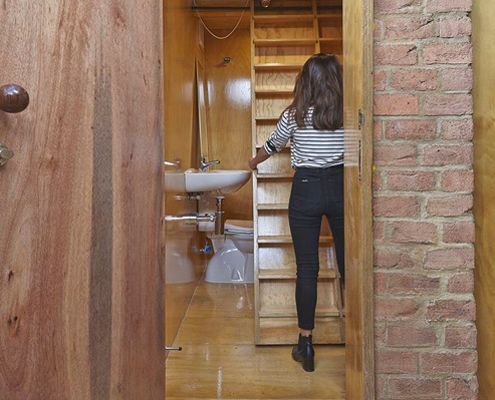
The Tardis: This Little Home Fits a Lot in a Seemingly Small Space
Just like the Doctor's TARDIS this home has a surprisingly big interior. Inside is a completely self contained studio apartment!
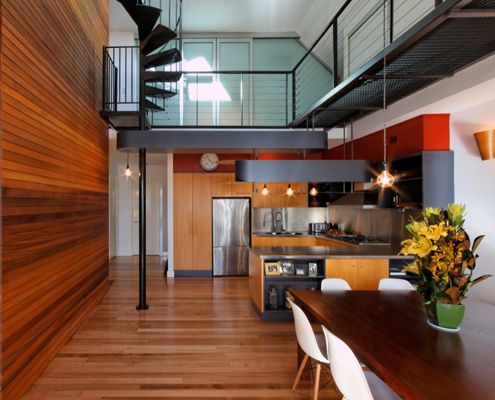
Butler House: Stylish warehouse conversion in famous Fitzroy building
Nestled within the undulated roofline of Fitzroy’s famed MacRobertson building sits a warehouse conversion and roof terrace with a difference…
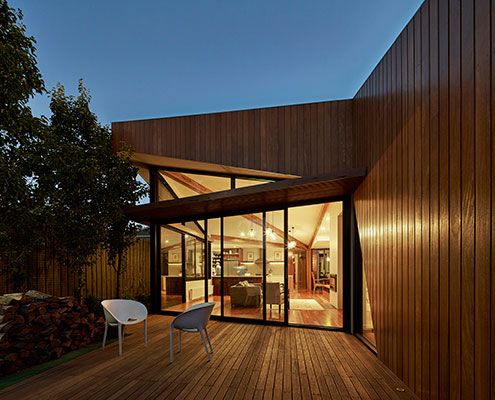
Diagonal House Benefits From a Sunny Aspect and a Lucky Site
In the inner city it's not always wise to rely on an aspect. In the case of Diagonal House it made sense to embrace a sunny northern aspect.
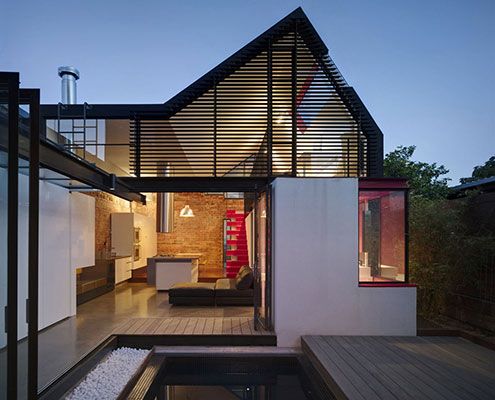
From the Outside, Vader House Seems Menacing. Inside It's Different
Vader House emerges from behind its high boundary wall to disrupt Fitzroy's typical roofline and breathe new life into this Victorian Terrace.
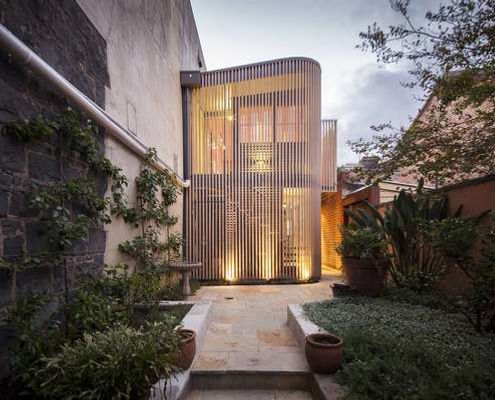
Dilapidated Garage Reimagined as a Creative Little Studio
Located in a tight lane way in Fitzroy, Little Gore Street Studio is a truly unique response to urban densification...
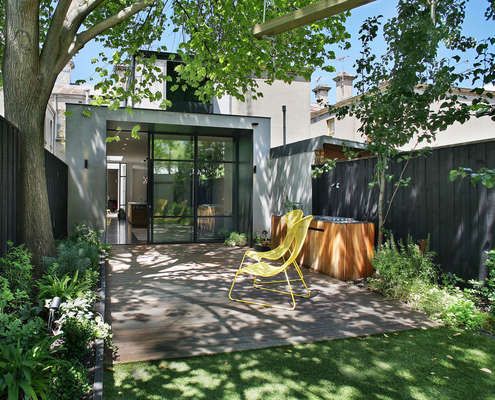
Industrial Edged Sophistication Reflects Fitzroy's Past and Present
The renovation of this Fitzroy house marries two influences — a refined industrial aesthetic and traditional Victorian architecture.
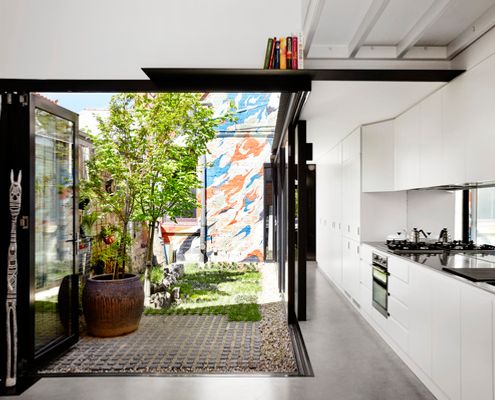
One Clever Idea Turned a Dodgy Little Light-Well into an Entire Garden
By building an extension at the end of a narrow site, Austin Maynard Architects created a courtyard instead of a typical light-well.
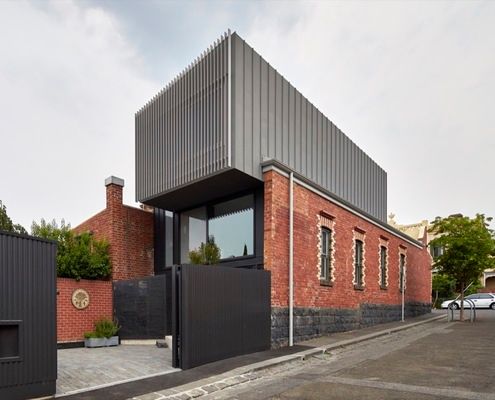
A Series of Airy Spaces Cascade Down the Natural Slope of This Block
An eco-friendly, 7 star energy rated addition to an inner-city terrace feels bright, breezy and, importantly, comfortable year-round.
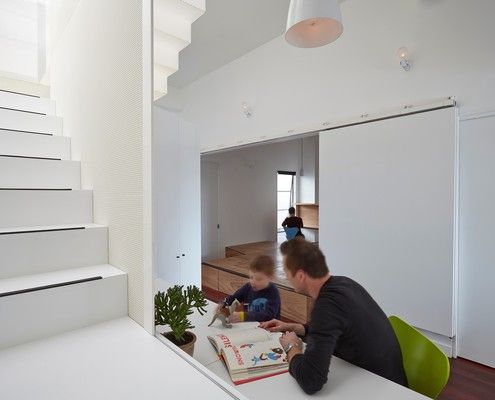
"Hindsight; all the things I would have done as a new parent."
Apartment living for new parents is not very common in Australia. Can it be done, or is the siren call of the suburbs too strong?
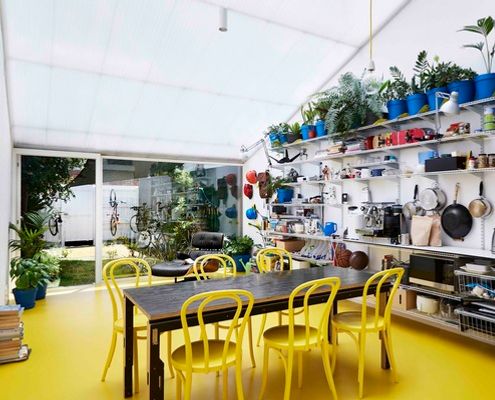
Can Your Home Help to Prevent (or Even Cure) Mental Health Problems?
This architect used the renovation of his home to improve his mental health and immunise himself and his family for the future.
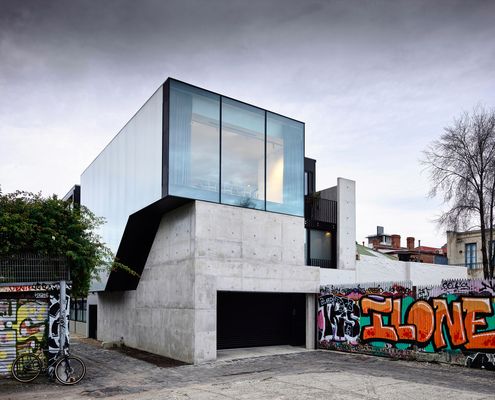
You Won't Believe the Home They Created in This Narrow Laneway
It's difficult to imagine how this tight block in a laneway could become a functional and spacious home and office, but they did it!
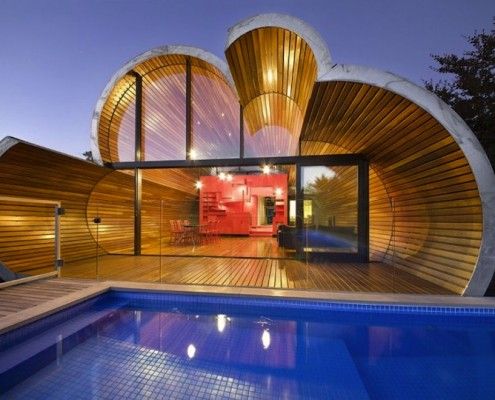
Cloud House: Conservative in Front, But a Radical Surprise Out Back
The Cloud House is a recent home extension by architects, McBride Charles Ryan. From the front it's a typical home. From the back, it's a whole other story.
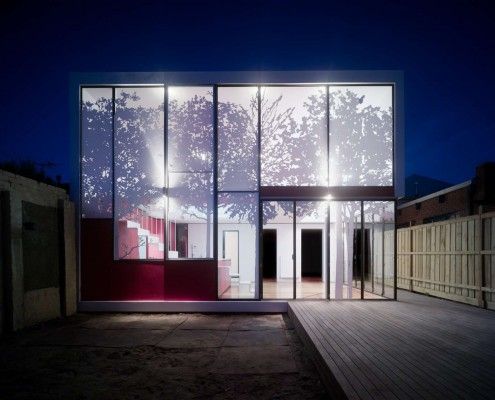
Tattoo House: A Surprisingly Leafy Compromise Keeps Everyone Happy
Tattoo House takes the conflicting wishes of the client, neighbors and council and creates a surprisingly leafy compromise everyone is delighted with.
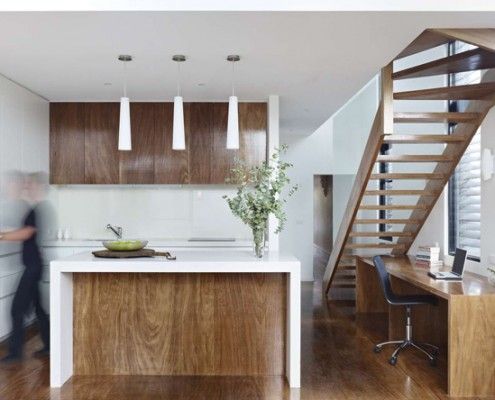
Fitzroy North Addition Defies Constraints for Affordable, Spacious Home
Tight site, stringent planning and heritage controls, and a difficult orientation -- Nic Owen Architects pull off the architectural equivalent of a miracle.
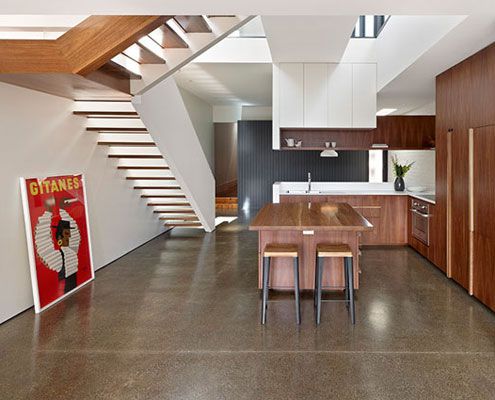
North Fitzroy House: Contemporary Extension Makes No Apologies For Being New
An unashamedly modern extension manages to integrate old and new by putting a modern spin on materials and colors from the original home.
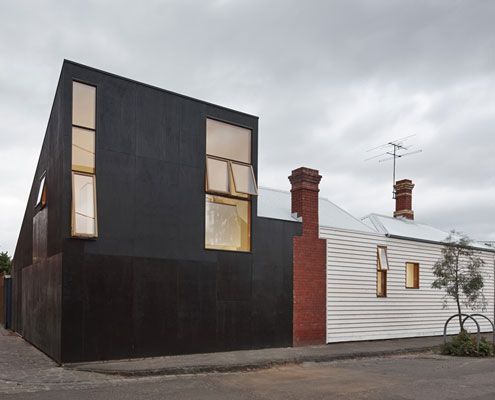
Engawa House: A Touch of Tokyo in Fitzroy North
Can you spot a Japanese influence in Engawa House? 'Engawa' is an exterior hallway on Japanese homes -- the inspiration for this new extension.
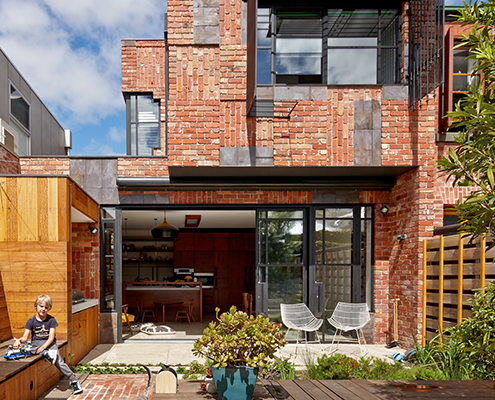
Cubo House Uses Upcycled Materials to Celebrate Its History
Cubo House is a sustainable home which celebrates its history via restored existing elements and upcycled features using the surrealist technique 'Cubomania'.
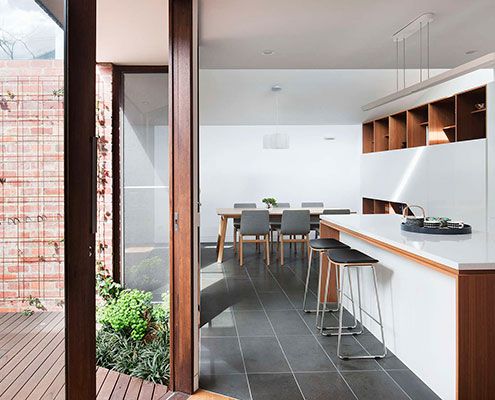
Inner City Downsize House Proves When it Comes to Space Less is More
A combination of good design and plenty of storage makes inner city downsize house feel just as spacious as the owners' previous home.
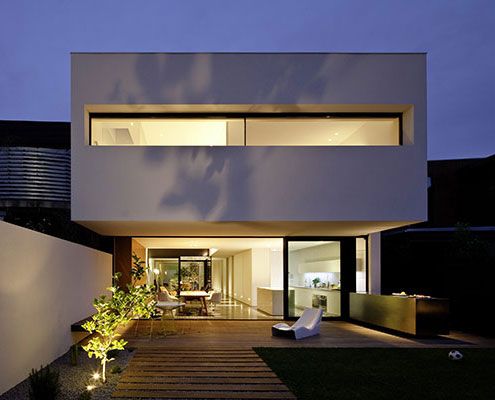
Peter Miglis House: A Renovation of Light, Space and Air
Architect Peter Miglis lists “light, space, and air” as the elements that form great architecture; he has incorporated all three into his own home.
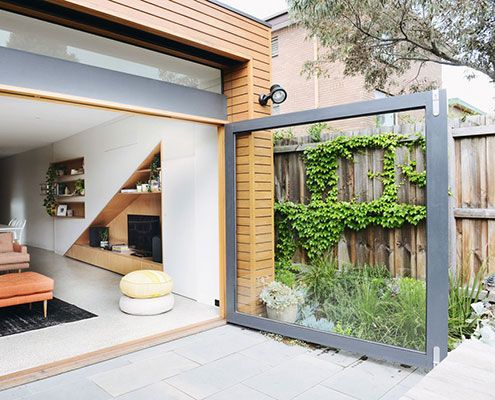
Holden Street House is Transformed in Much-Needed Modern Update
From possum-infested DIY-renovated nightmare to sunny and spacious home, Holden Street House has been transformed.
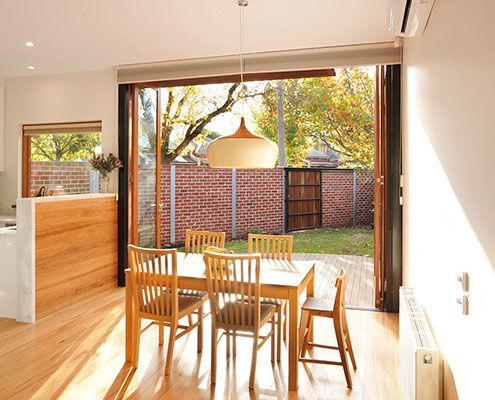
Fitzroy North Residence Tackles Tight Difficult Site with a Statement
Heritage controls, difficult soil, tight access and a small west-facing block. A delightful, light-filled home on a difficult site…
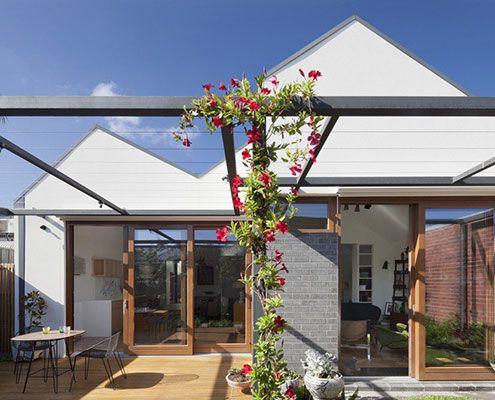
Light-Filled Courtyards Separate House in House's Five Pavilions…
Sitting in an historic neighbourhood, House in House. Inside and out, it's a surprising alternative to its dark row house neighbours.
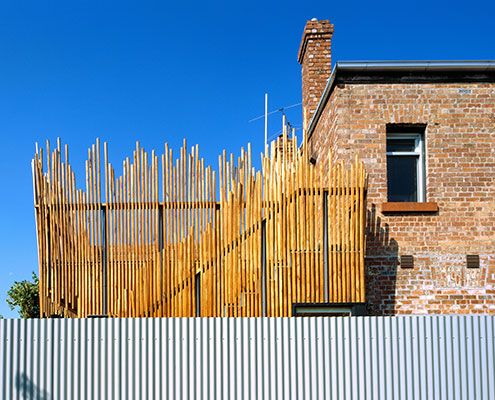
This House Overcomes the Sticky Issue of Building Over the Backyard…
By replacing space lost to the renovation with a roof deck, Stick House ensures not a millimetre of outdoor space is sacrificed.
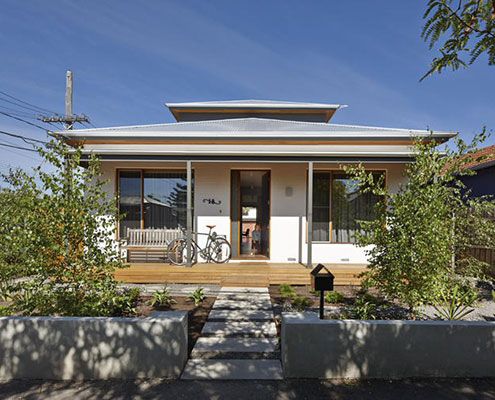
From a Humble Brief, North Fitzroy House Makes Dramatic Transformation
A brief that might have disheartened some architects inspires a humble renovation that dramatically improves 'dog's breakfast' house.
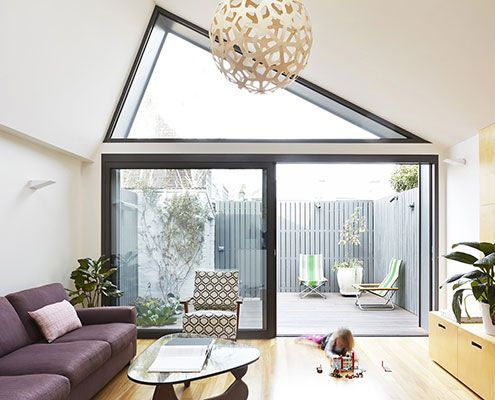
Big Little House is a Modest but Light-Filled Terrace Extension
When a family of four decide to renovate their terrace on a tiny site, some big ideas need to be packed into a little space.
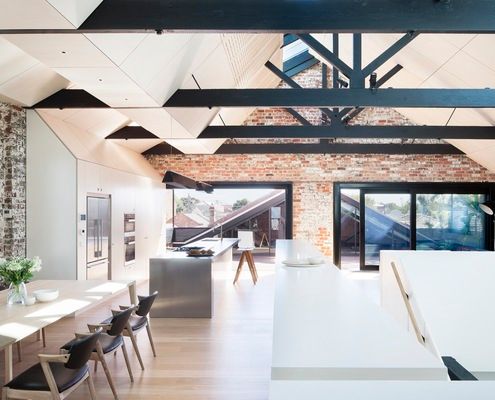
Converted Warehouse in Fitzroy Creates a Home for an Extended Family
This converted warehouse in Fitzroy involved refitting of a beautiful old warehouse to become a flexible home for an extended family.
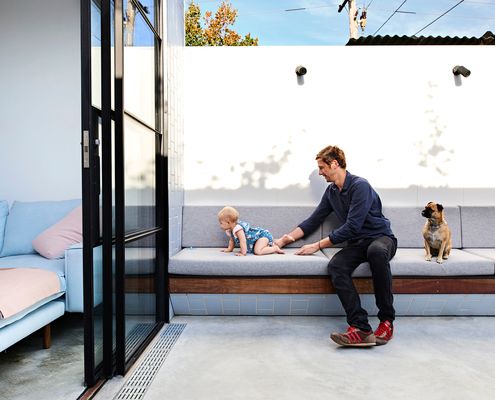
High House Reno Takes Light, Functionality and Space to New Heights
An extensive renovation of a Melbourne home gives the owners all the benefits of inner-city terrace living without the drawbacks.
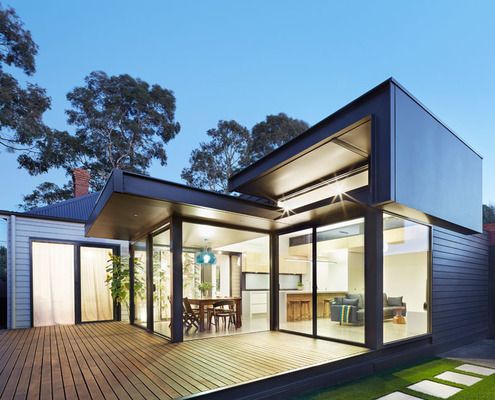
A Modern Light-Filled 'Pod' Deals With a Bad 1980s Hangover...
A lot of mistakes were made in the '80s, Nic Owen Architects attempts to rectify one of them with a modern pod-like extension.
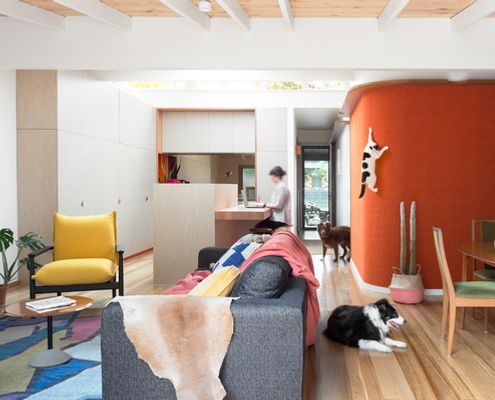
Crazy About Cats? We May Have Found Your Perfect Inner-City Abode...
If fur-babies, travel, colour and fun are ticking some mental boxes for you, you'll love Casa de Gatos (or 'House of Cats' in Spanish).
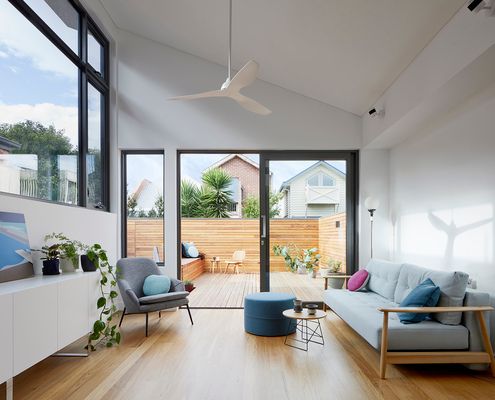
Could a Micro Addition Be All You Need to Transform Your Home?
We've heard of tiny houses and micro-apartments, but could a micro addition be the answer to your space issues? Let's see...
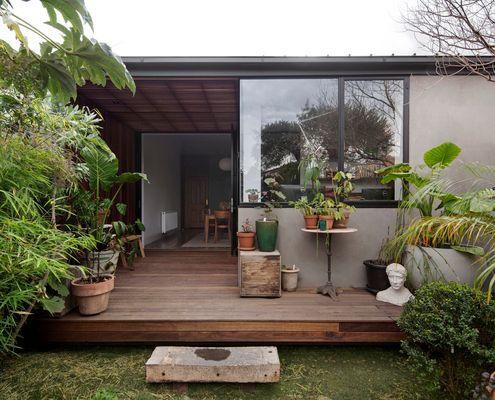
A Minimal Renovation Maximises the Connection to the Outdoors
A strong visual and physical connection to the garden is achieved without significantly altering this inner-city terrace.
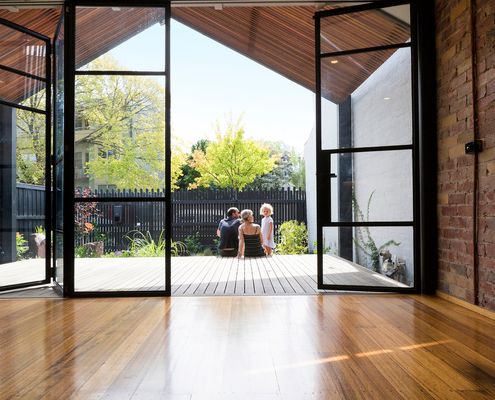
Anti-terrace Gives a Cheeky Middle Finger to Its Neighbours
If the stress of renovating isn't enough for you, here's a way to step it up a gear: base your deadline around the arrival of a baby!
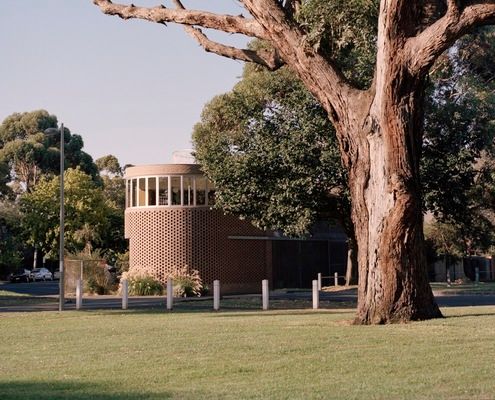
It Might Look Like a Single Home, But Looks Can Be Deceiving
A home for a couple and a separate home for their adult children. Plus it's on a very public, very tricky triangular site!
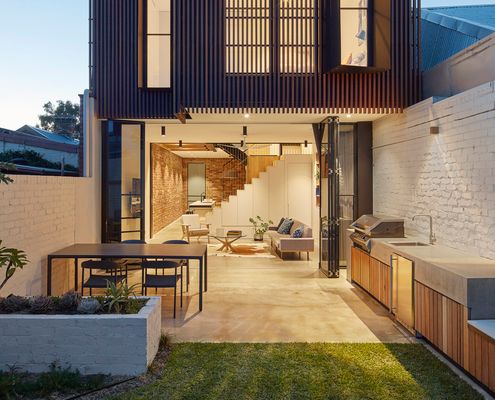
You'd Never Guess What's Behind This Facade (But That's the Point)
Ultimately council agreed to let them make some changes behind this heritage facade, convinced no one on the street would be the wiser.
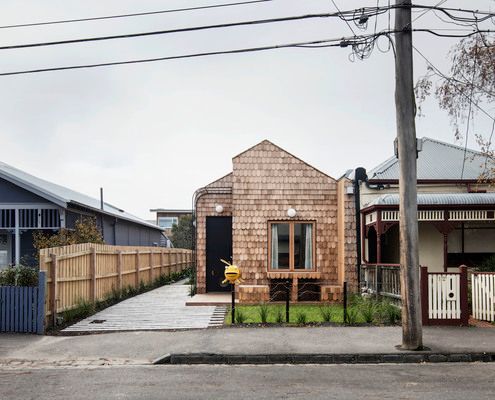
Quirky Home Hides Plenty of Surprises Behind its Shingled Exterior
The neighbours are shifting uncomfortably in their seats as this new kid on the block shows them what modern living should look like...
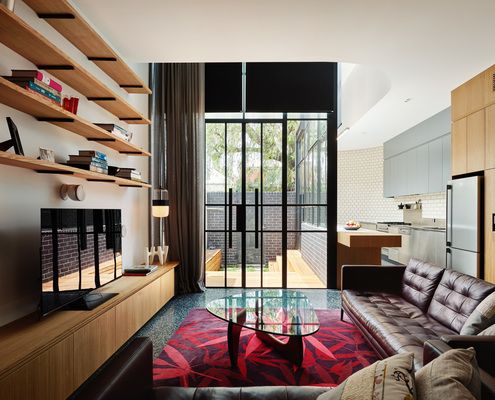
A Curve in the Boundary Is Turned Into an Asset at This Playful Home
Unusually-shaped boundaries can be a challenge, particularly on sites as tight as this; you've got to turn a challenge into an asset!
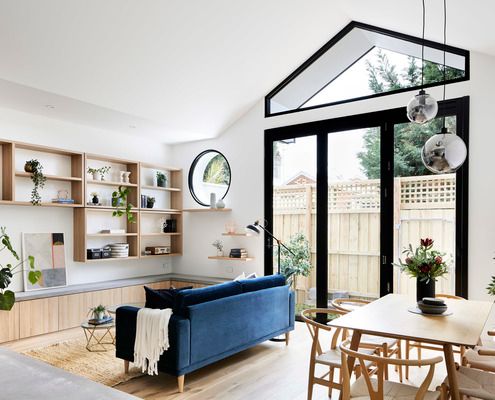
Good Architecture Has the Potential to Create a Better Lifestyle
Architecture isn't about the bells and whistles. It's about creating spaces which help to improve your lifestyle. Like this home!
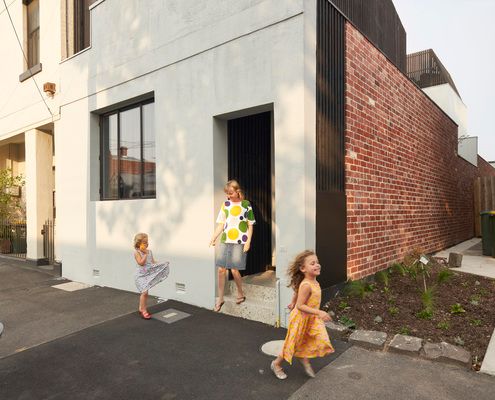
For These Perfectionists, Renovating Meant Embracing the Imperfect
Renovating is a messy art full of compromise but, if you roll with it, the result can be the perfect-imperfect home for your family.
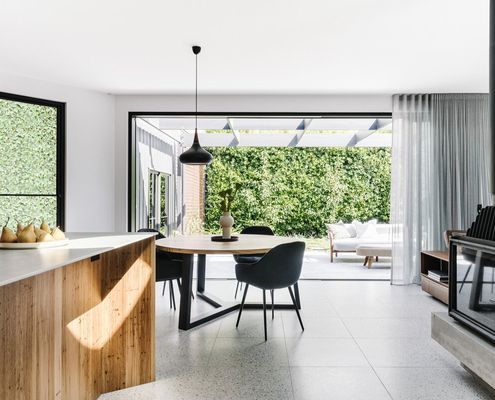
Modern Addition Creates a New Heart for This Weatherboard Cottage
By removing poorly constructed add-ons and creating an open-plan living area as the new heart, this quaint cottage is transformed...
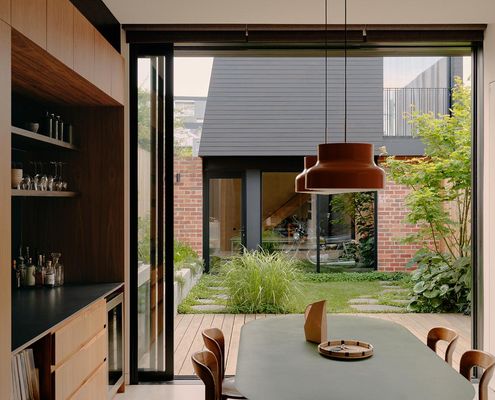
A renovation 15 years ago left this home wanting. But not anymore!
Perfectly blending old and new, capturing the owners sense of style, and correcting mistakes of the past, this renovation nails it all.
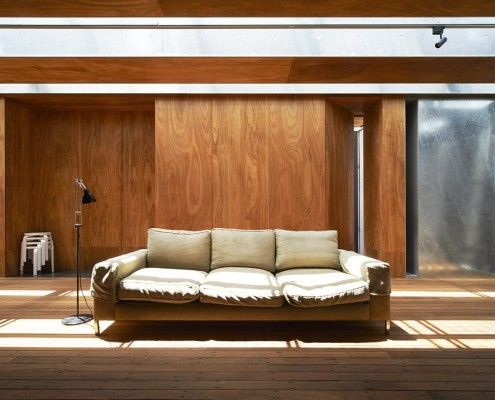
Edward Street House: Filled With Secret Doors and Corridors
Sean Godsell's Edward Street House in inner-urban Melbourne has a lot of surprises in store. It's full of hidden secrets just waiting to be discovered...
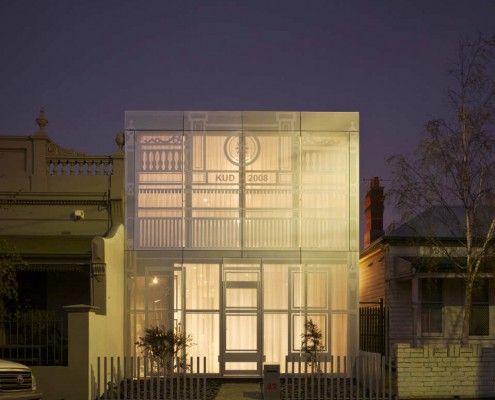
Perforated House: A Modern Home That Celebrates Yesteryear's Charm...
Do you prefer the charm of traditional homes? But you also like to have a modern kitchen, spacious rooms, and open plan living areas. Perforated House proves you can have both — even if you build a new house from scra...
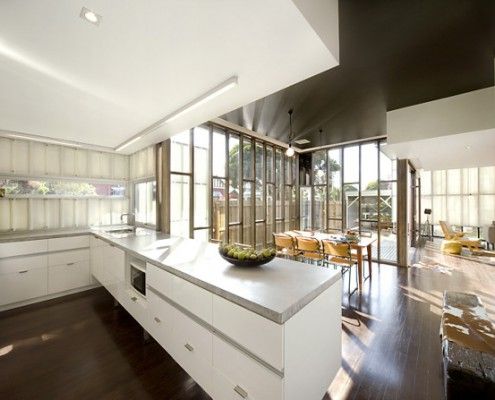
The Eagle: A House That Proudly Displays Its Beautiful Bones
If a real estate agent tells you a house has 'good bones', it's rarely a good thing. The Eagle's bones (timber studs) are proudly on display. And they're not good; they're stunning.
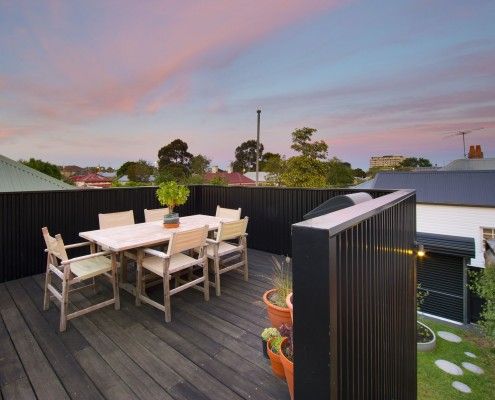
Brunswick House: A New Perspective in an Eclectic Neighborhood
Brunswick House is restrained and space-efficient, but surprising spaces like a rooftop terrace provide a new perspective on its eclectic neighborhood.
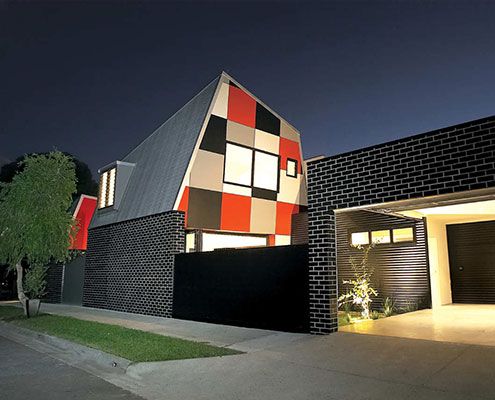
Jones House is What a Home Designed for Australia Looks Like
Jones House is a home designed for Australian conditions proving architectural ideas can be achieved without big budgets and costly construction methods.
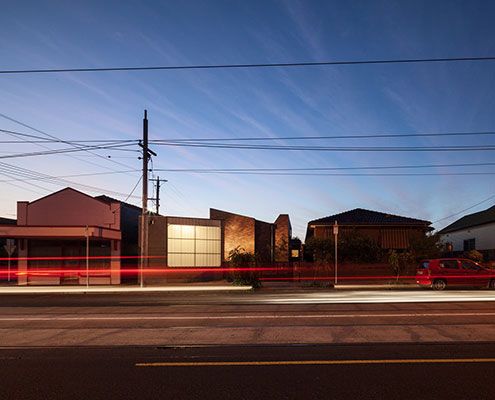
Bridge House 2 Turns Its Back on Busy Street to Become a Serene Oasis
Set around three internal courtyards, Bridge House 2 manages to escape the bustle of Brunswick without sacrificing its sense of place.
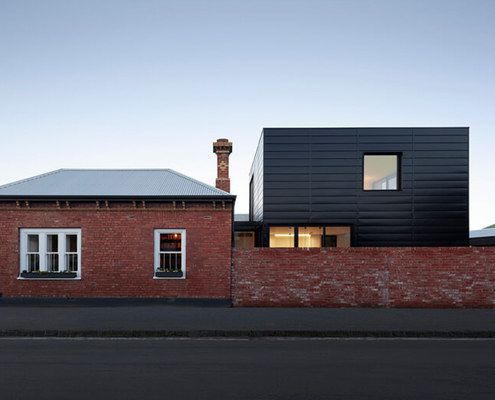
A Black Modular Home Peeks Over the Fence in This Brunswick Backyard
A strikingly contemporary 'black-box' modular addition has popped up in this neighbourhood, adding to the eclectic mix of housing.
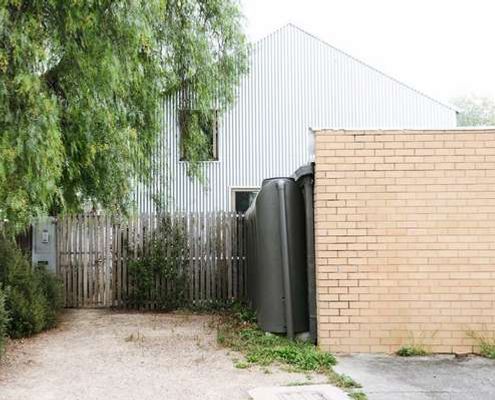
Barny in Bank Street is an Urban Barn Perfect for Modern Living
Living in a barn is one thing, but living in a barn in the city? Well that sounds absurd, but it's a reality for this lucky family.
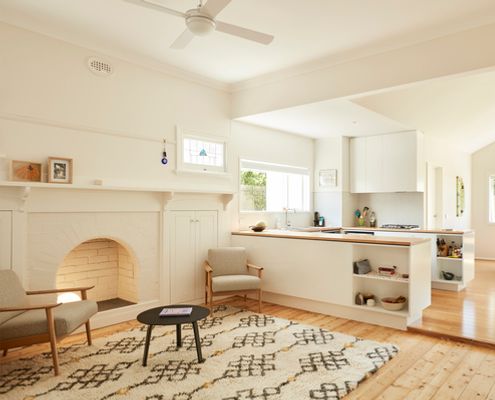
Internal Reconfiguration Ties Together the Layers of History
Brunswick Californian had already been extended, but connected poorly to the original. New internal works create a cohesive home.
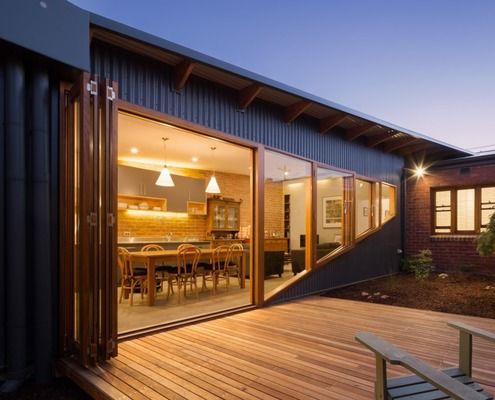
Renovation Achieves an Energy Positive and Income Generating Home
A passive design and solar panels creates a comfortable house year-round which also generates income for this family.
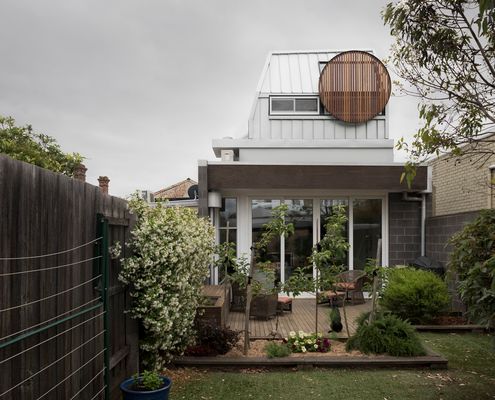
A New Study and Bedroom Pops up on Top of This Brunswick Home
An architect squeezes a new study and bedroom in the only available space on this tight Melbourne block - above the living area.
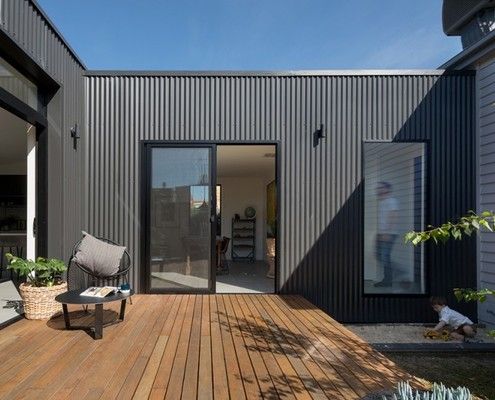
A New Living Pod Creates a Central Courtyard at This Brunswick Home
Set well away from the original house, this new addition creates a central courtyard which all living areas wrap around.
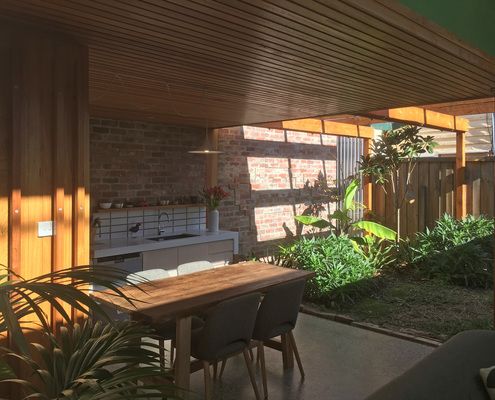
A Compact Home Was Made Even Smaller but the Outcome is Extraordinary
This compact home was made even smaller yet better, proving the amount of space you have is less important than how you use it...
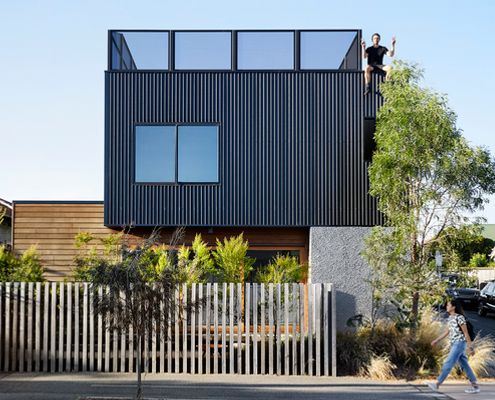
Creative Entrepreneur Builds Home to Balance Design and Affordability
Experimenting with ideas of affordability without sacrificing liveability, North Street House is the perfect home for a young couple.
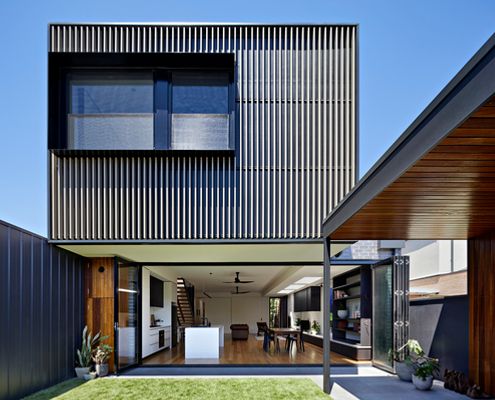
How to Create a Modern, Flexible and Bright Space on a Narrow Block
Renovating an older, inner-city home comes with a peculiar set of challenges - how to make it seem bright and spacious when it's not.
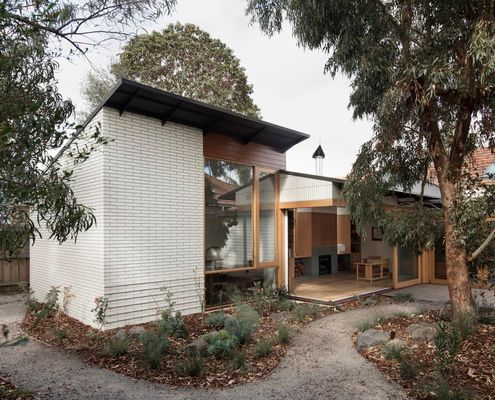
House With Two Distinct Personalities: Winter Cosy to Summer Breezy
Can a house be both a cosy refuge and open to the outdoors to create a breezy outdoor room? In this case, it can!
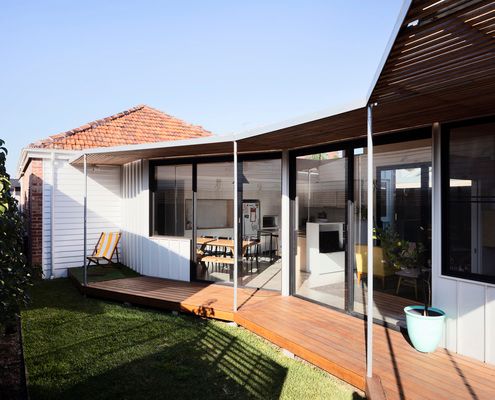
A Compact Addition Creates a Comfortable and Sustainable Home
Living in the inner-city means trading space for convenience. This project shows you, that trade-off isn't so bad.
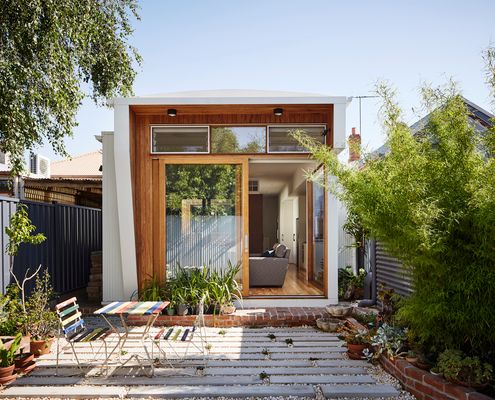
Transforming a Run-down Weatherboard Into a Bright, Sustainable Home
Want a sustainable home, but don't know where to start? An architect can help you create a comfortable, sustainable home...
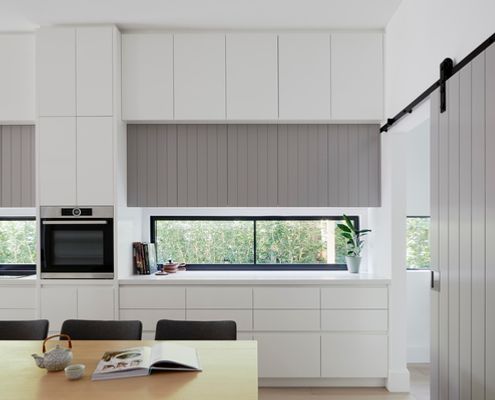
New Layout of this Inter-war Home Makes it Perfect for Modern Living
By rethinking the layout of this home, a more efficient plan that's perfect for modern living was found within the existing footprint.
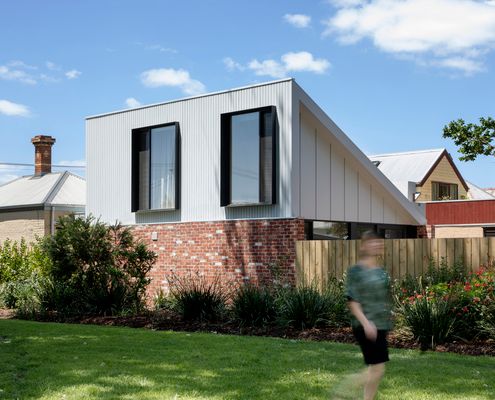
A Clever Addition Turns a Potentially Problematic Site Into Gold
Others overlooked this heritage-listed home because of its exposure on three sides, but a playful addition turns it into an asset.
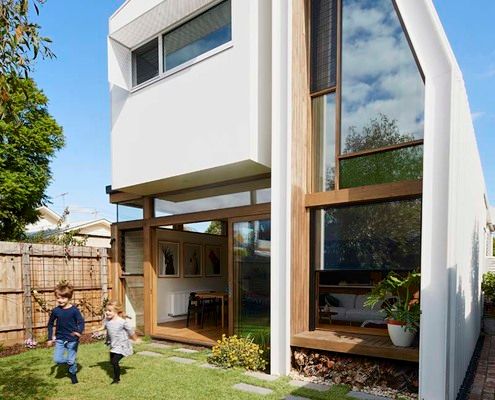
Historic Chimney Stacks Inspires Incredible Double-height Space...
Chimneys of the old brickworks immediately caught the architect's attention and she knew this renovation needed to capture that view!
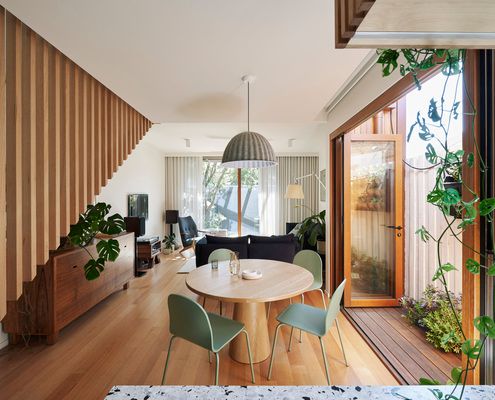
Architect Creates a Spacious Light-filled Home Against the Odds
Despite a seemingly impossible set of constraints, this terrace has been transformed into a light-filled and sustainable family home.
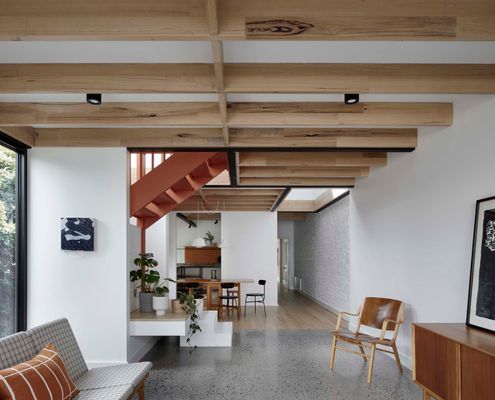
Peek House is a personalty-packed renovation of a Victorian-era home
The history of this home as well as the personalities of its owners shine through in this clever renovation of a Victorian cottage.
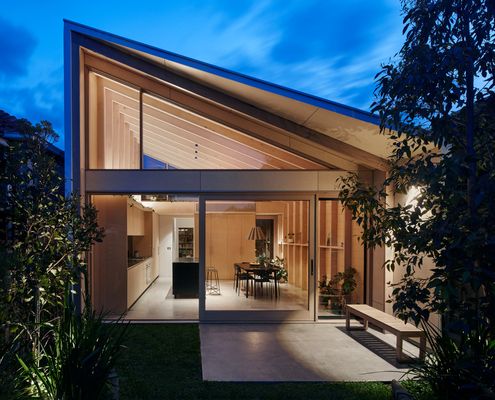
Not your average terrace extension...
This home has a surprise at the end of the typically ornate Edwardian-era hallway, and it's far from your average terrace renovation!
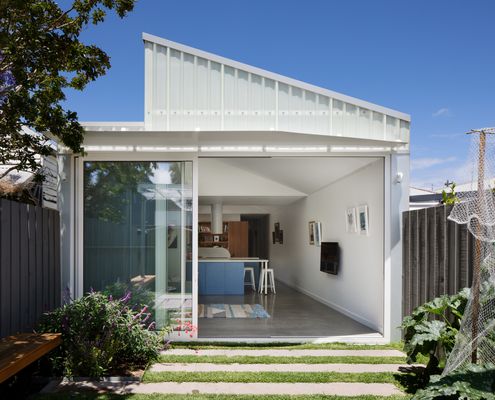
This addition feels spacious in spite of a long, narrow block...
With clever planning and bringing light and framed views in at every opportunity, this long, narrow site feels surprisingly spacious.
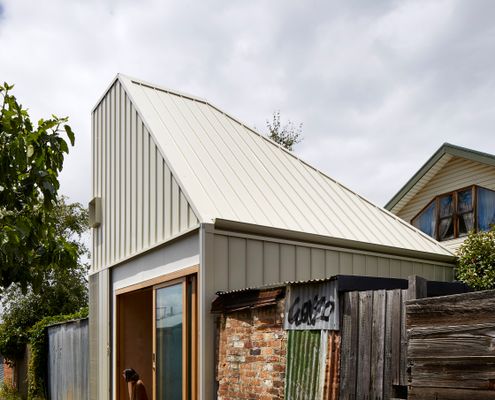
A unique Dependent Persons Unit (DPU) perfectly fits owners' needs
Explore how this Dependent Persons Unit (DPU; AKA Granny Flat) transforms a small space into the ideal retreat that's also demountable.
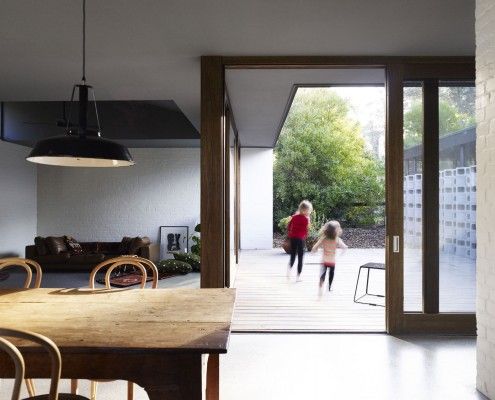
Merricks Beach House: Beach-Town Lifestyle with a Modern Twist
Rachel Nolan of Kennedy Nolan Architects designed a weekender for her family called Merricks Beach House. It cleverly redefines the Australian beach house.
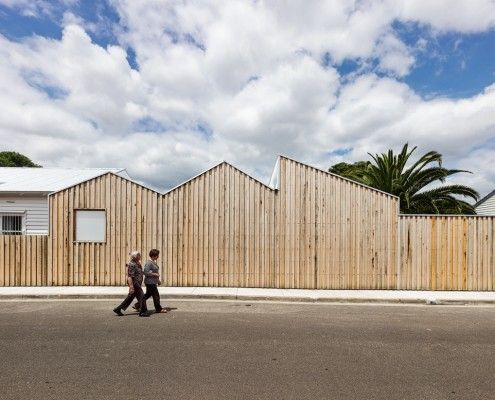
Profile House: Not Your Average Boundary Fence
Profile House is an extension that pays homage to the varied buildings in Brunswick East. BLOXAS Architects created an unexpected space inside, and out.
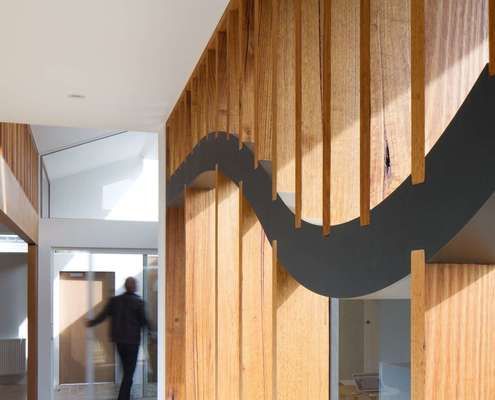
C House Prioritises Volume and Light Play Over Excessive Floor Space
Sandwiched between weatherboard cottages in Brunswick East, C House breaks with convention to create a warm, unique and nuanced home.
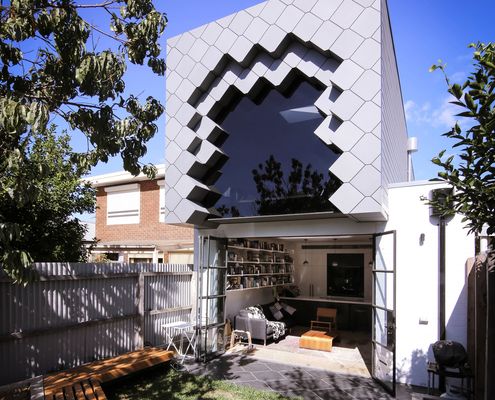
Inspired by the Local Area Quarry House is All Bricks and 'Bluestone'
Brunswick has a rich history of bluestone quarries and brickworks. Quarry House updates a Victorian terrace with this history in mind.
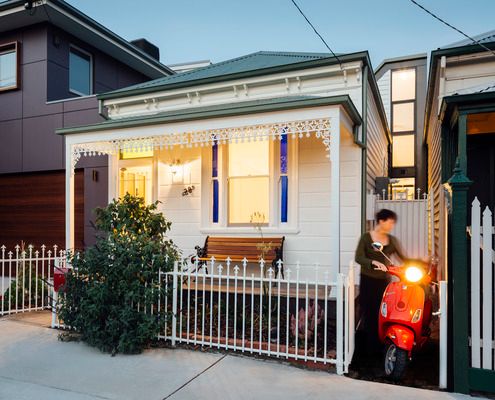
What Surprises Are Hiding Behind This Humble Victorian-Era Facade?
'Ethel' has a number of delightful surprises up her sleeve, proving there's more to this humble Victorian home than she lets on...
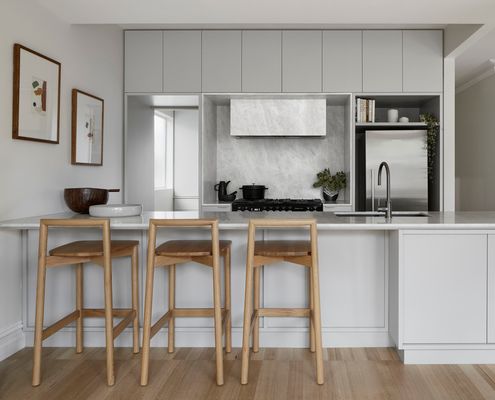
Get the Ensuite and Kitchen You've Always Wanted Without Extending
A more efficient floor plan could unlock the space for an ensuite, open-plan kitchen and plenty of storage without extending...
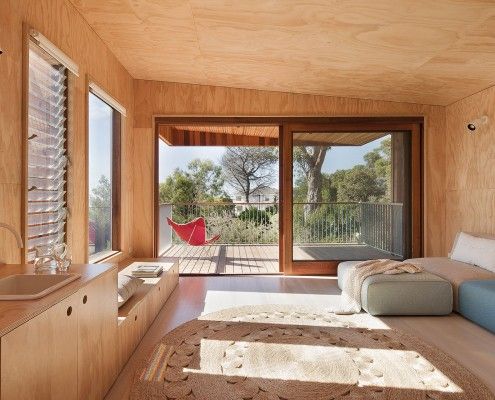
Mornington Beach House: A Beach-Side 'Treehouse' for Big Kids
What if you outgrow the Mornington beach house that's been in the family for years? Architect Clare Cousins designed a 'treehouse' extension for the big kids.
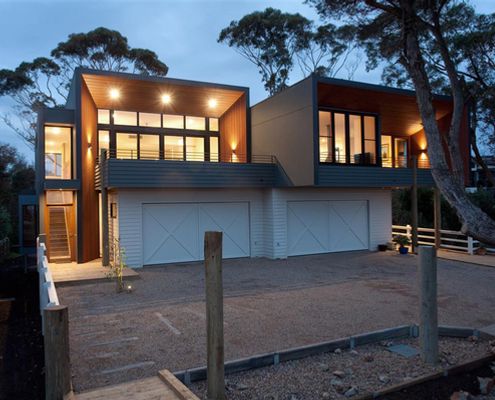
Beachside Homes Inspired by a Nearby Pier's Proportions and Detailing
These two homes are built on a pier structure that highlights their unique creek-side location near the Mornington foreshore.
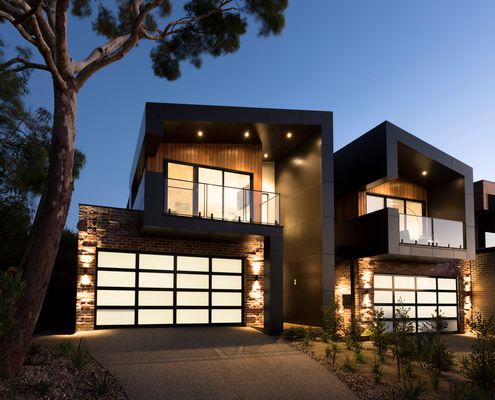
A Dual-occupancy Project to Stand Out From the Rest
It's rare that we feature a dual-occupancy project on Lunchbox Architect, but the attention to quality makes this one stand out...
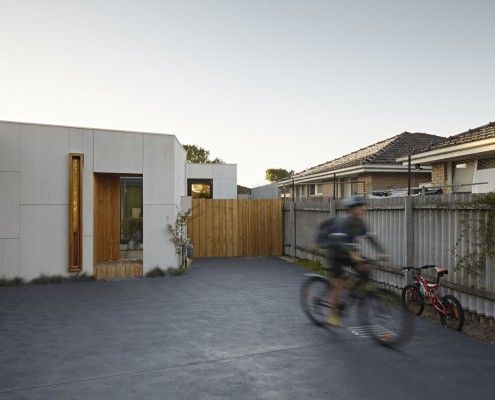
Paling Fence House: Fitting a Home in the Backyard Proves a Challenge
Paling Fence House by NASA (National Architecture Space Agency) manages to fit a modern and spacious family home into an Australian suburban backyard.
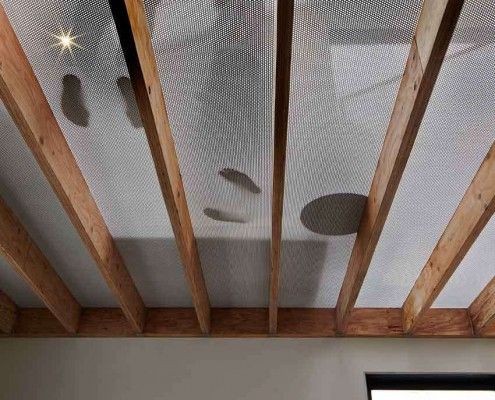
Lightbox House: Perforated Floor Not as Terrifying as It Sounds
Lightbox House by Edwards Moore Architects transforms a cramped and dark terrace into a light, bright wonder. Perforated floor, translucent ceiling and all.
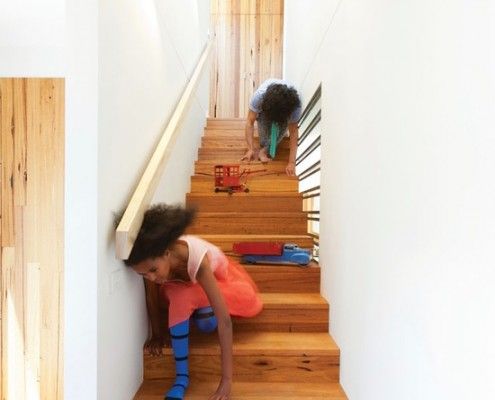
Jack and Jill House: No Crowns Were Broken in the Making of This House
Level changes in this home inspired its name, Jack and Jill House. It has fairytale-esque fun by the bucketful -- and not a broken crown to be seen...
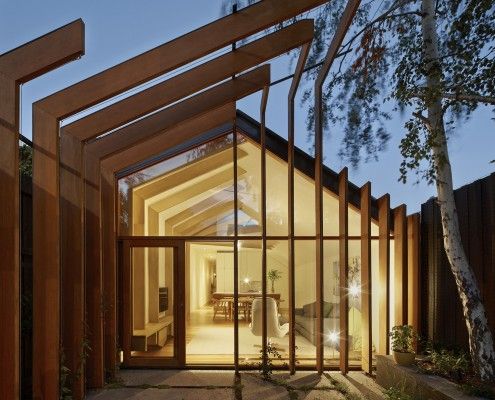
Cross Stitch House: Stitching Together the Past and the Present
FMD Architects have taken a tread from their client's brief and stitched the old and new together in this clever home extension, Cross Stitch House.
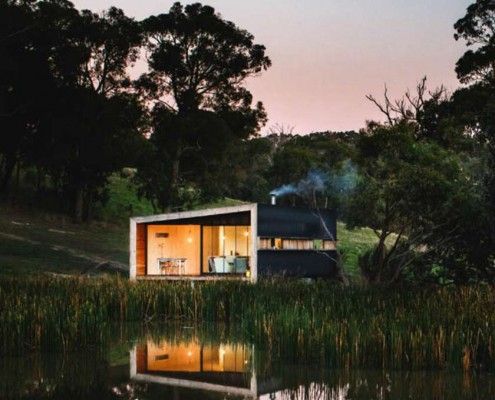
Pump House: A Compact Off-Grid Home for Simple Living
Pump House is a compact, off-grid home for simple living. Owners and guests can enjoy a quiet night, a cup of tea and quality time with their horse, George.
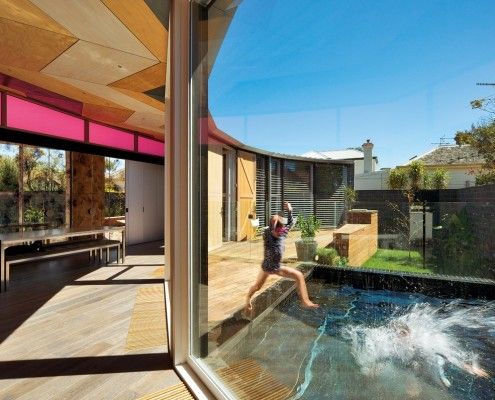
Victoria Road House: Colorful Addition Offers a Taste of India
Victoria Road House is a long way from India, but saturated color, radiating patterns and gold metalwork bring an Indian flavor to this surprising addition.
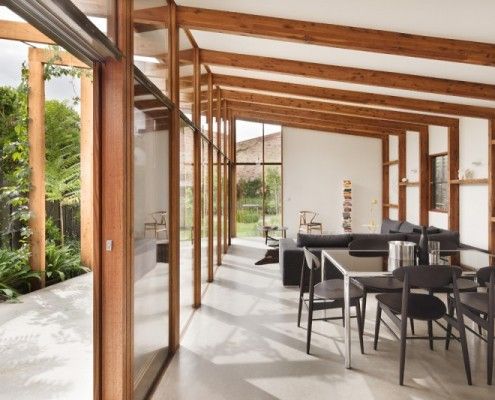
Jack's House: A House Bursting at the Seams Gets a New Timber 'Gusset
A moderate extension creates a rich space and leaves a decent-sized backyard. Jack's House is a timber 'gusset' that will serve the family into the future.
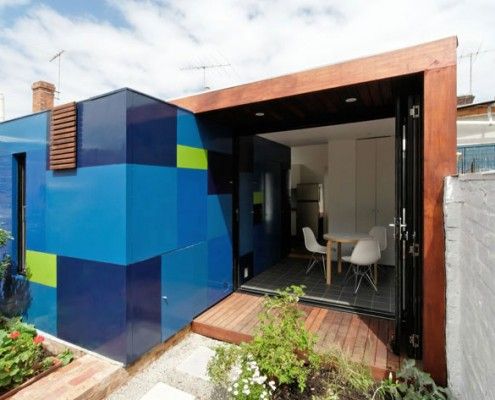
Camelia Cottage: Small House Extension Makes a Massive Impact
An extremely small house extension transforms a heritage cottage. You'll be surprised the difference clever planning and small addition makes to occupants.
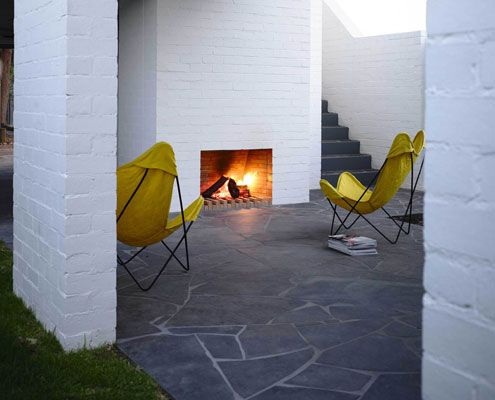
Park Lane House Puts It All On Display
Unlike most renovations, Park Lane House isn't tucked away in a backyard -- it's out there for all to see.
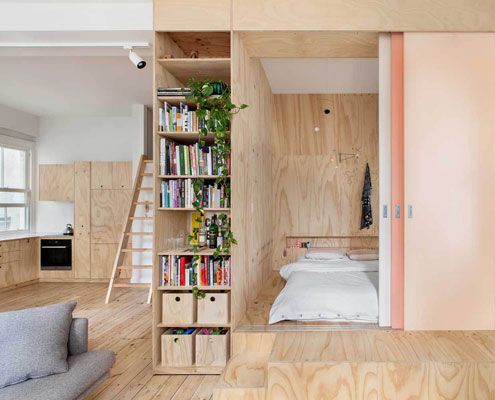
Flinders Lane Space Efficient Apartment
This space efficient home maximizes living spaces by cleverly concealing bedrooms behind Japanese inspired screens.
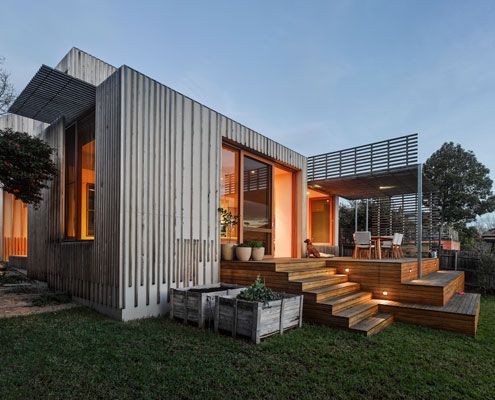
Bayside Residence Proves You Can Have Form and Function
A bayside extension clad inside and out in timber battens blurs the functional and decorative.
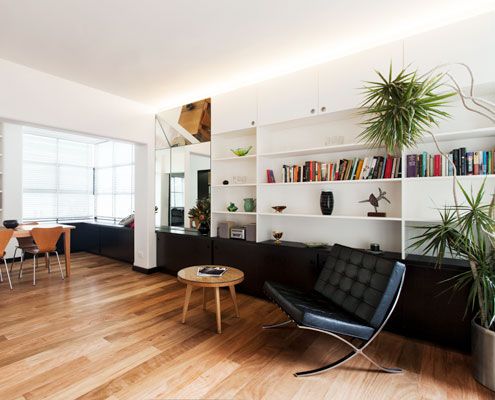
Famous Stanhill Apartment Gets a Modern Update
A landmark post-war apartment gets an entirely new fit-out on a very lean budget and a minimalist aesthetic.
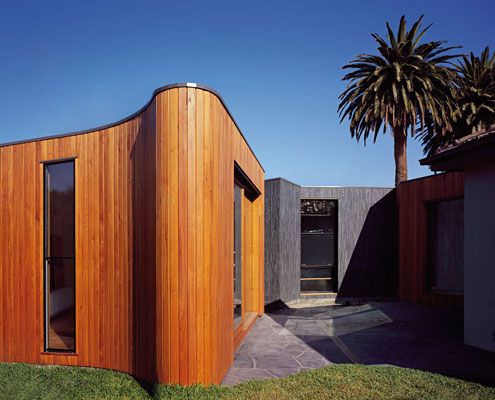
Boundary House Extension Grows to Create Internal Courtyard
By wrapping an extension against the boundary, Boundary House deals with awkward residual spaces and improves access to light.
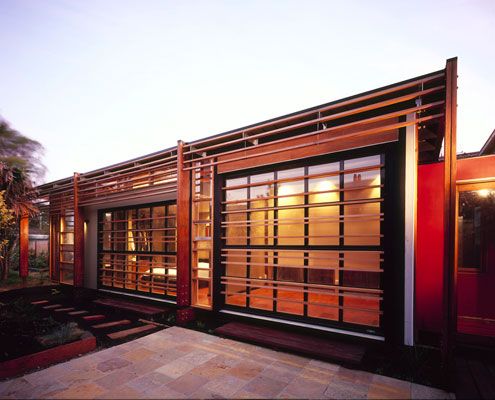
Beachcroft Orth Residence: Openable Walls Let the Outdoors In
At Beachcroft Orth Residence, screens and glazed garage doors allow internal spaces to spill into the outdoors.
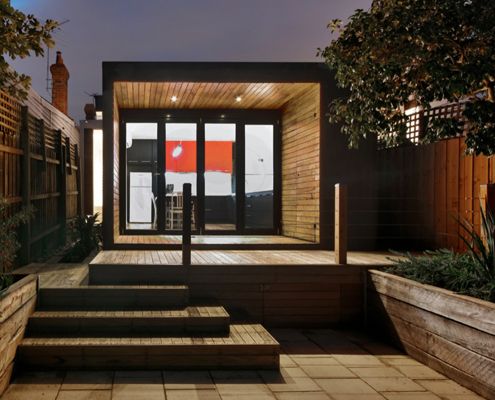
Gloomy Worker's Cottage Enjoys a Small But Transformative Extension
Modest extension creates an infinitely more liveable home compared to a previously gloomy and confused hodgepodge of poor additions.
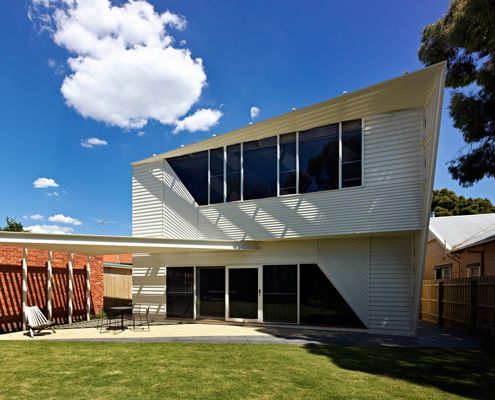
Weatherboard House: Not Your Average Suburban Weatherboard…
The weatherboards on this extension compress, extend upwards and weave over the facade in a modern interpretation of the traditional weatherboard cottage.
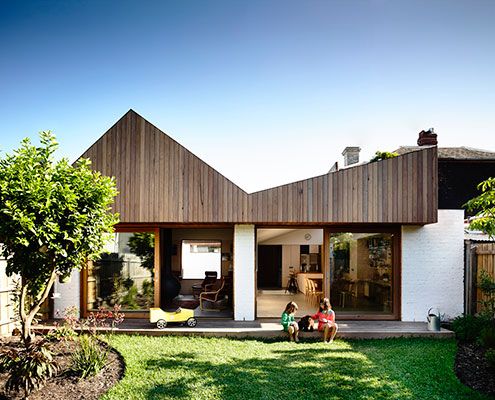
New Addition Features Spaces with Generous Sense of Volume
At Datum House the ceiling height, rather than extra square meters, creates a generous and varied sense of space (without the cost).
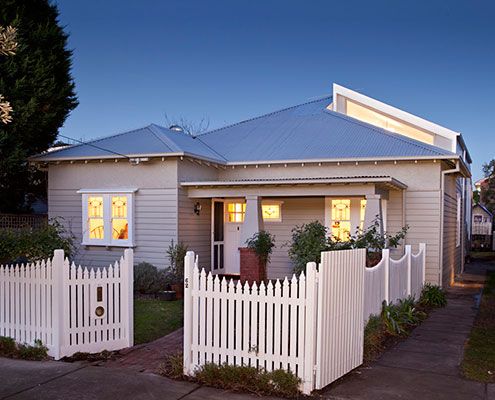
Watch as Blurred House Transforms from Cali Bungalow to Modern Home
From the front it's an unassuming Californian Bungalow. From the rear, undeniably modern. It's a new type of house — a blurred house.
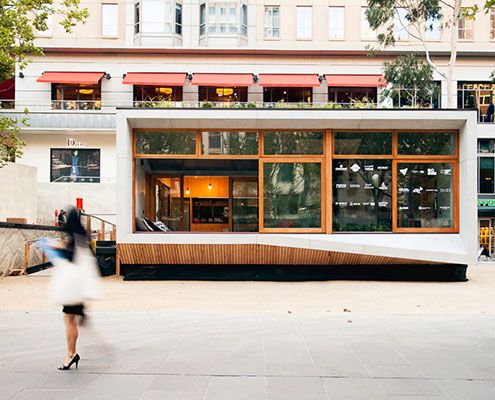
World's First Carbon Positive Prefab House Drops in to Melbourne
ArchiBlox' Carbon Positive Prefab House means it's no longer enough to just be carbon neutral, when you can be carbon positive.
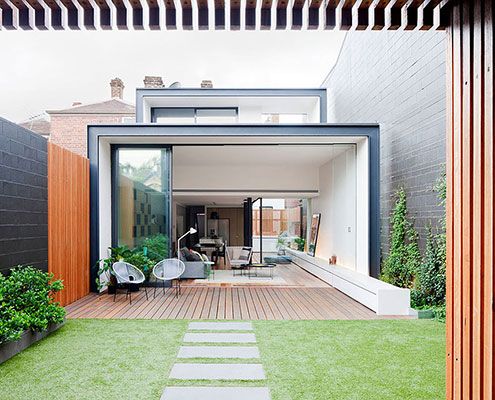
Bridport Residence Addresses the Need for More Informal Living
Bridport Residence extension grabs northern light and creates a quiet safe haven to the rear of the property.
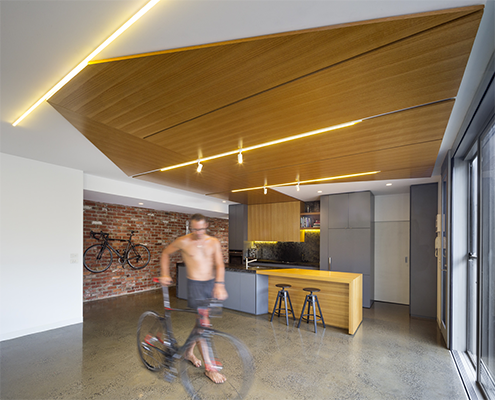
A Family of Bike Lovers Find All They Are Looking for at Bike House
MAMIL haters, beware. Bike House is designed for a family of four bikes-lovers who have foregone the family car for a two-wheeled alternative.
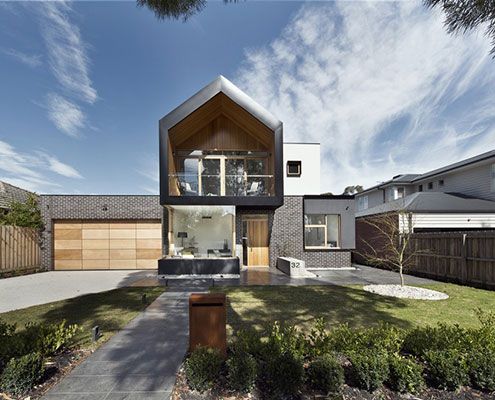
High Street House is a Vision of What Suburban Housing Should Be
A large suburban home for an extended family in the suburbs doesn't need to look and feel like a cookie cutter McMansion…
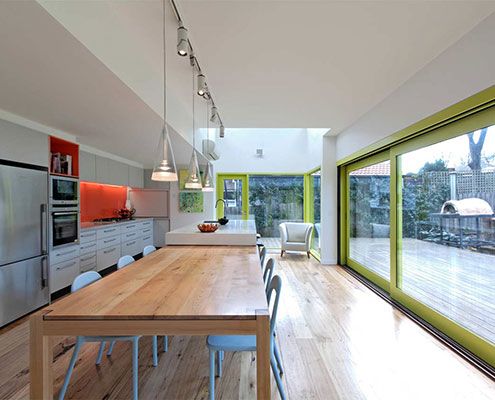
Melbourne Refurbishment Has Fun with Colour and Scale
This Melbourne Refurbishment rearranges spaces in line with modern living, but doesn't forget to have fun along the way…
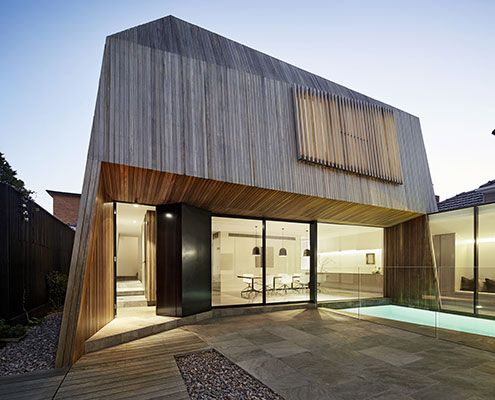
House 3 Finds Enough Space for a Large Extended Family in Melbourne
At House 3 there's enough space for three generations of the one family to live comfortably together despite a tight site.
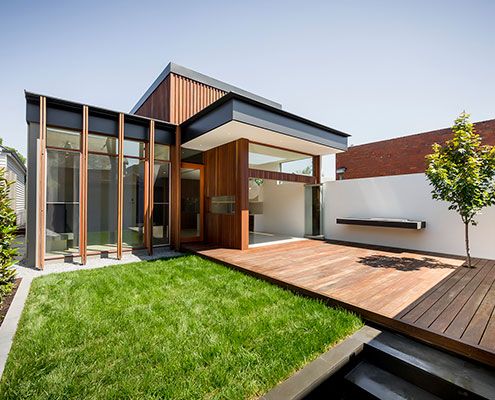
A Discreet Addition Makes the Most of a Compact Site in Armadale
The Armadale House addition creates an open plan living area with a great connection to the garden, maximising the small site.
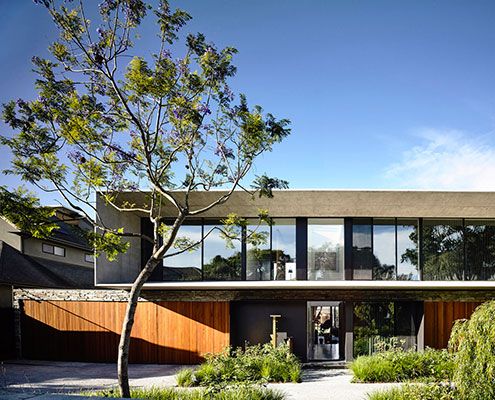
Concrete House's Tapered Form Frames the View
Concrete House features a tapered concrete second story which focuses the view of a garden and the city beyond.
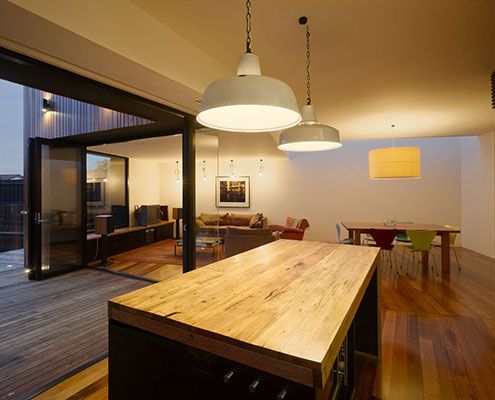
Barrow House is a Renovation of Rotated Timber Boxes
The Barrow extension appears as an arrangement of timber boxes, each independently rotated and subjected to varying amounts of extruding and manipulating forces.
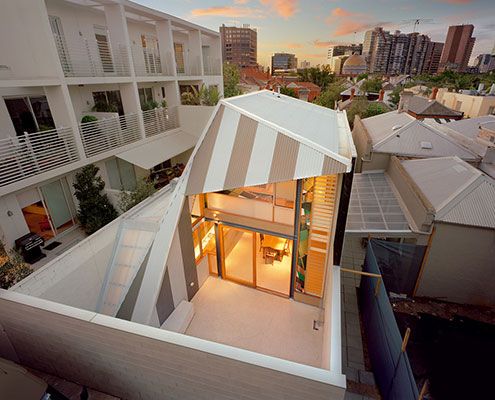
Eyelid House: From Dark Pokey Terrace to Generous Light-Filled Home
Turning this tight inner-city terrace into a light-filled, open-plan home for a family of five was a challenge. But was it a success?
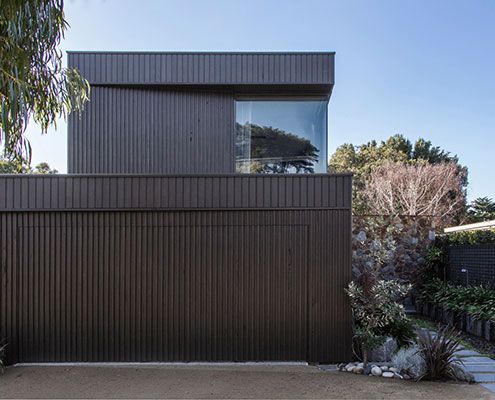
Subtle Angles at Bass Street Residence Highlight the Home's Two Main Views
From distant water views to the nearby sculptural native trees, Bass Street Residence angles itself to take it all in…
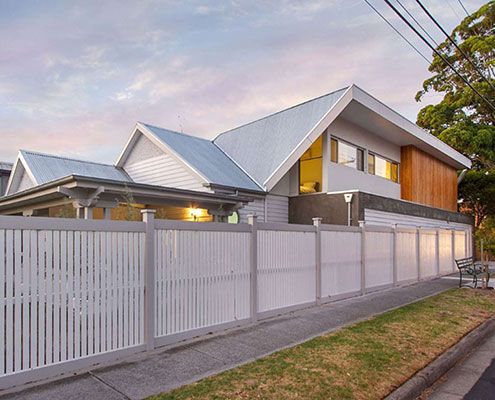
Black Rock House Uses Creative Thinking to Overcome Challenges
Black Rock House successfully meshes elements of old and new to create a cohesive and comfortable family home.
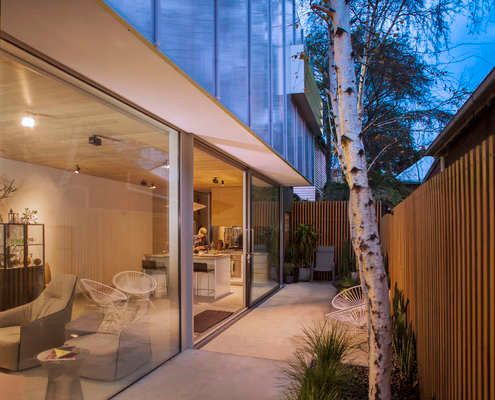
This Home's Translucent Walls Create Beautiful Effects Inside and Out
Skin-Box House is a compact but refined home that maximises the sense of space with full height glass and quality materials...
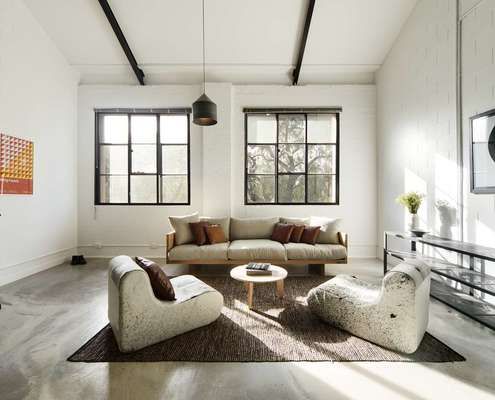
Original Elements Stand Out in this Tasteful Warehouse Conversion
New architectural elements recede thanks to a subdued palette highlighting the original elements of this industrial building.
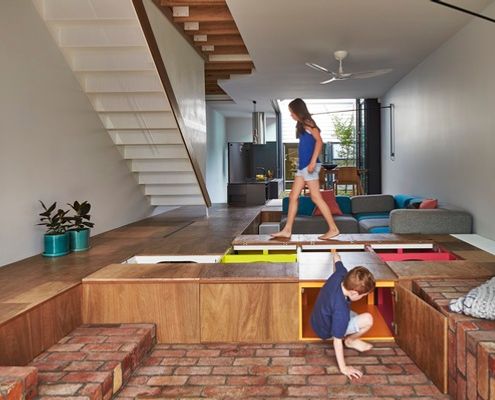
Need Extra Storage? The Floor of this House is a Giant Cupboard!
Mills House eliminates bulky cupboards by converting the floor into storage space, leaving the entire width of the terrace for living.
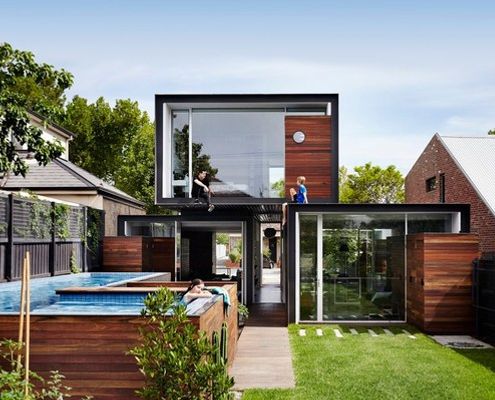
THAT House Defies Its Neighbours In Every (Good) Way Possible
A new home in a neighbourhood of large houses scales back the status quo to provide ‘just the right amount of space’ for a family.
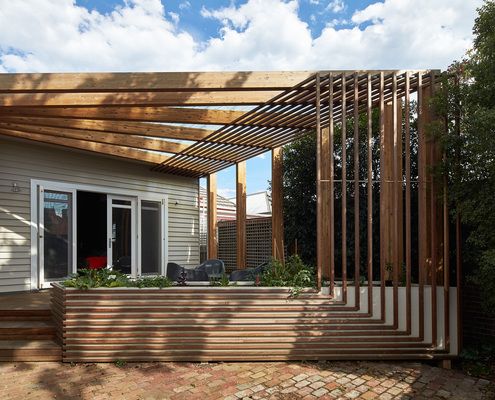
Terrace Reorganised to Create More Open Living and Embrace the Sun
Kelvin House is refurbished to create a new open plan living area while a new deck creates better access to the north light.
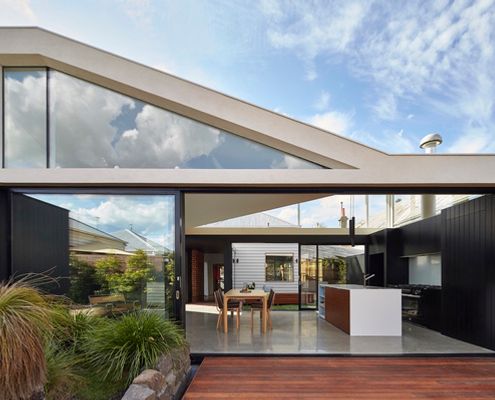
A House That Revolves Around the Garden and Spending Time Outdoors
By pulling this extension away from the exiting house, the architects created sunny courtyards and maximised the natural light.
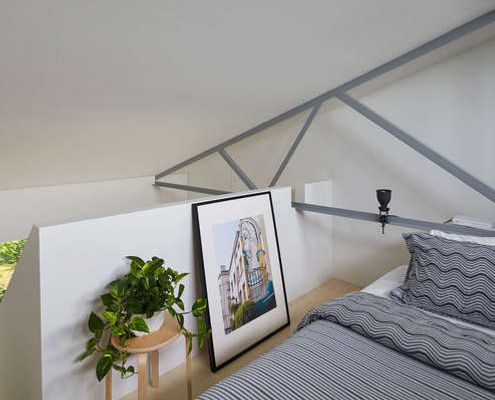
Theresa Street Residence Evokes One Word: Subtlety
Theresa Street Residence is a loft apartment that is redesigned as a modest seamless interior effortlessly disguising the old as new.
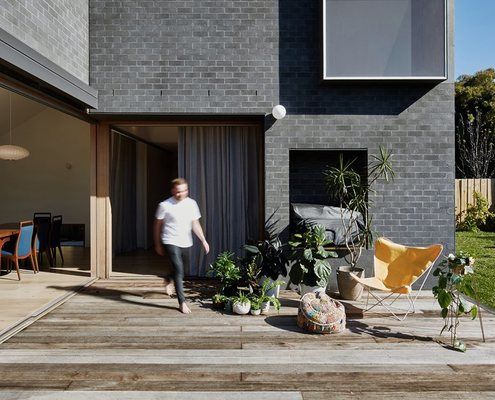
If These Walls Could Talk They'd Tell You Their Cost-Saving Secret...
Rather than demolish and rebuild the rear 1970s addition to this home, the architect incorporated the walls into new, thicker walls.
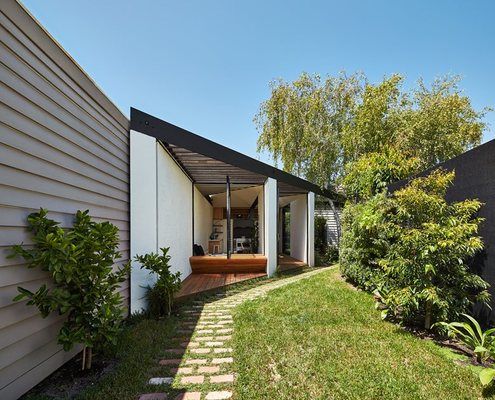
Homes and Kite-Shaped Don't Often Go Together But It Works Here
'I want it to be kite-shaped' said no potential homeowner ever. And yet with this unusual site, a kite-shaped plan works well.
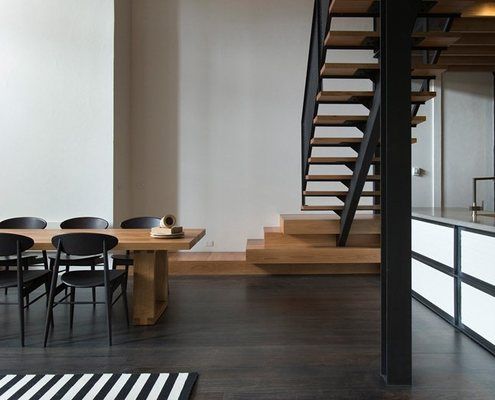
Dramatic Colours and Materials Transform an Inner-Melbourne Pad
Using the colours of an 18th Century fire starting kit as inspiration, Breathe Architecture create a dramatic inner-city space.
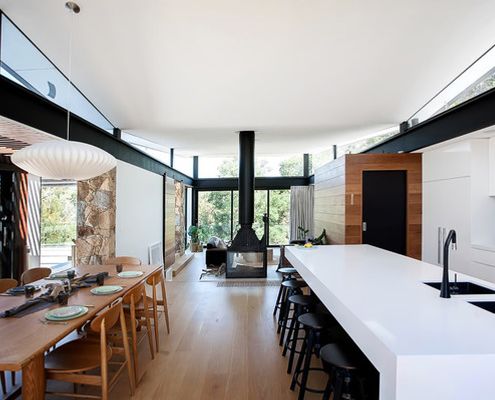
This House Cascades Down River Bank on Beautiful But Difficult Site
A Melbourne home designed by Alexandra Buchanan Architecture creates a cascade of contemporary family living spaces in a bushfire area.
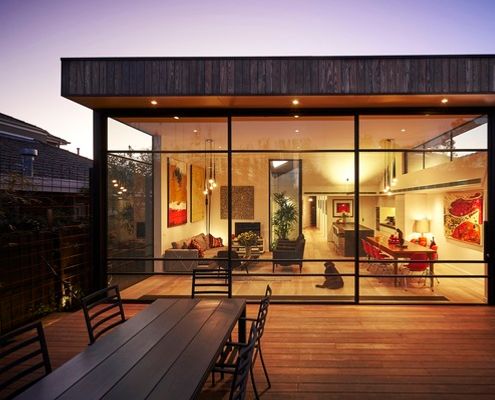
Malvern House is Serious Out the Front and a Party at the Back!
Jost Architects mediate heritage controls and an eager client brief to deliver a delightful update to an inter-war home.
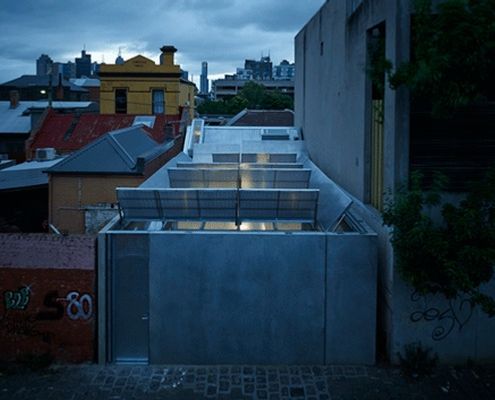
Inventive Addition to Heritage Cottage Challenges Our Idea of a Roof
The unusual roof of the small but effective addition is the real winner - providing plenty of light to the small, overshadowed site.
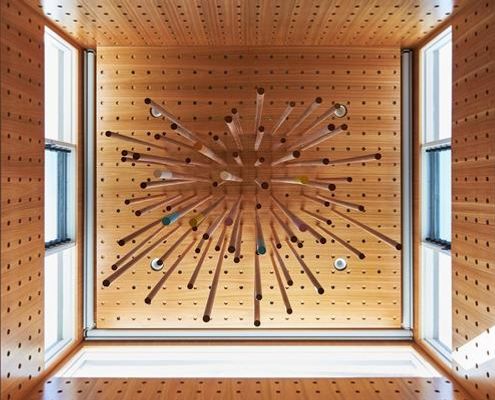
Clerestory Skylight Becomes a Point of Focus Over the Dining Area
The use of humble timber dowel rods in various forms throughout this refurbishment serve a practical, decorative and unifying purpose.
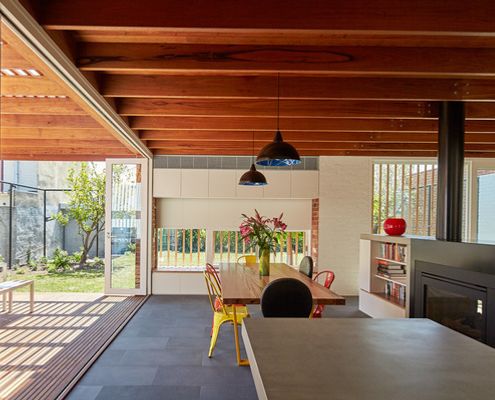
Rich Materials and Light-Filled Courtyards Connect Old to New
A series of courtyards weave this modern extension into the original home. A sensitive departure from the typical add-on.
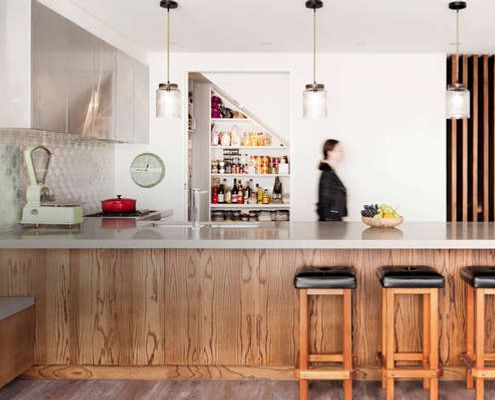
A New Upper Level Brings Much Needed Space to a Heritage Cottage
Renovating a heritage house is a challenge at the best of times. But when the only option is going up, the challenge is all the greater.
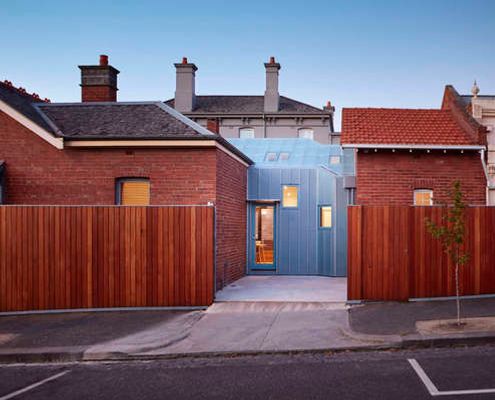
Glazed Atrium Dining Room Links and Lights This Heritage Home
Older homes typically face two problems: lack of natural light and poor planning. A glazed atrium dining room solves both issues here.
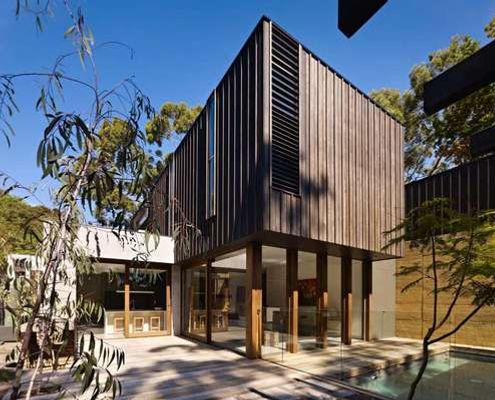
This Couple Built Two Houses. One to Live In and One to Sell...
This duplex development isn't what we have come to expect. It actively avoids placing garages on the street as an homage to the car.
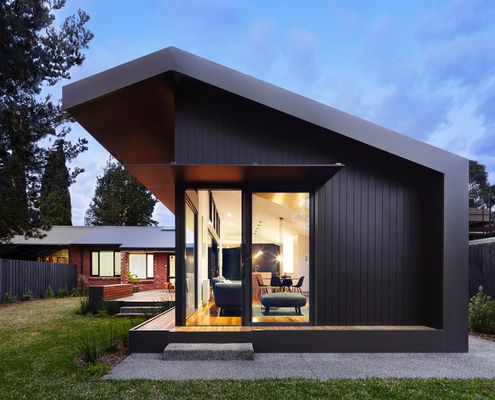
A House Where the Journey is More Interesting than the Destination
Old and new are connected by a black tunnel with no end immediately in sight. But there is a light-filled end to this tunnel.
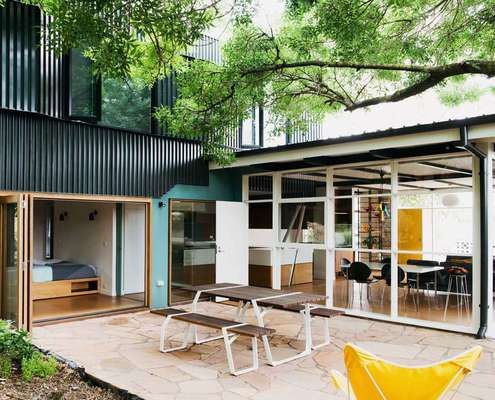
Pokey 1960s Home Gets a Much-Needed 21st Century Reboot
This considered addition capitalises on good qualities of the home and fixes the less than ideal. What can be saved in your addition?
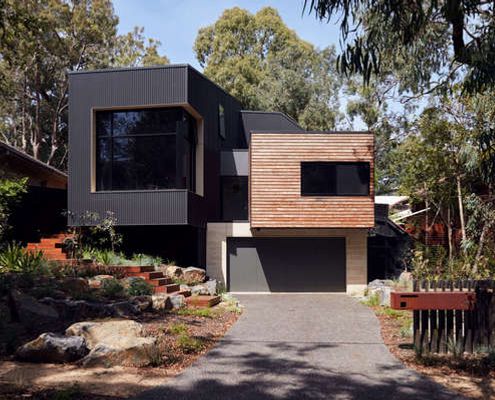
Home Among the Gum Trees Makes the Most of a Sloped Site
This family home is nestled amongst the gums, cantilevering over the sloped site so it feels more like a treehouse than a regular home.
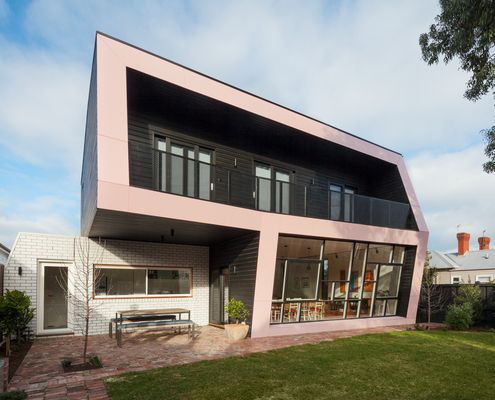
Black Is the New White at This Striking 'House in the Round' Addition
At this highly visible corner block, the architects have designed a black extension to contrast with the white Edwardian original.
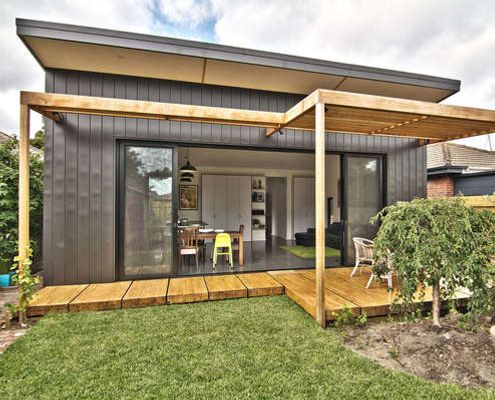
A Little Bit of Zinc Hints At What's Happening Behind Red Brick House
Clad in zinc, this simple rear addition creates a light-filled, low-fuss extension for a young family to grow.
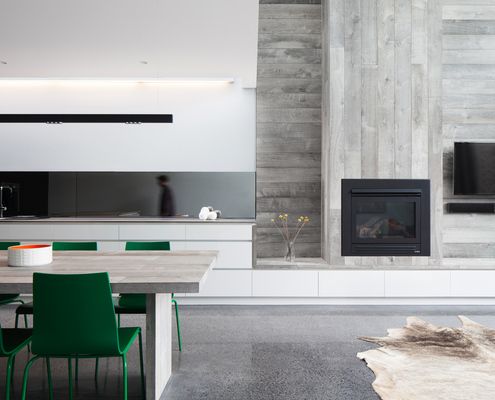
Old School Friends Unite to Design a Tranquil Home for a Busy Family
A renovation creates flexible but calm spaces for a blended family, visiting overseas relatives, and a professional home office.
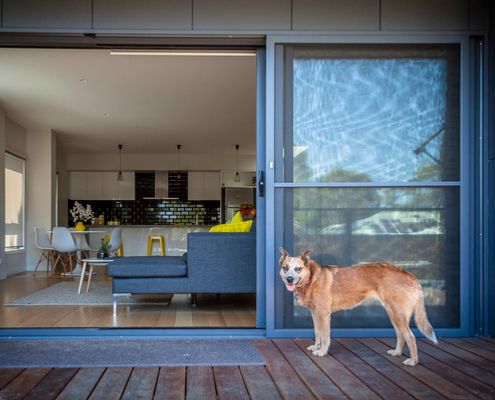
You've Heard of Flipping Houses, But This Home Gets a Different Flip
With a living area facing a busy road, a separate and congested kitchen and an under-utilised backyard, this home needed flipping...
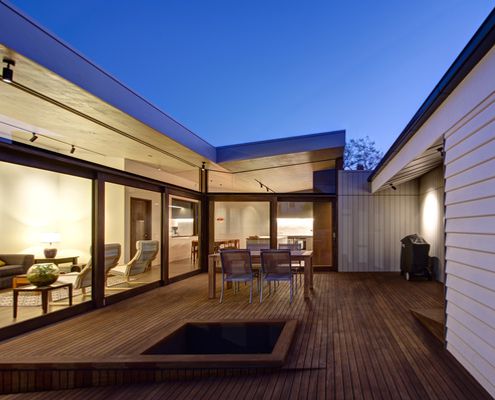
Step Inside a Home Inspired by Tranquil, Forested Clearings
Arranged around three courtyards, this new open-plan extension is a delightful counterpoint to the existing Californian Bungalow.
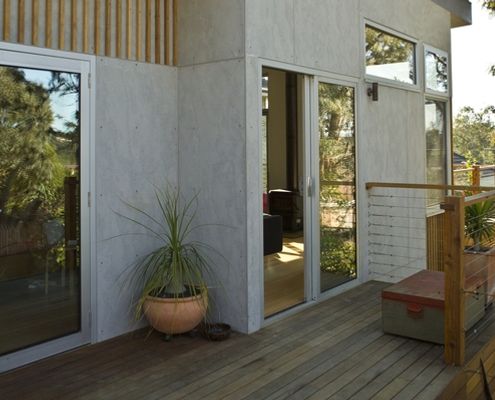
What To Do If the Best View in the House is From the Laundry Tub
A new extension negotiates the slope of the land, looking out to the view and connecting the living area to the garden.
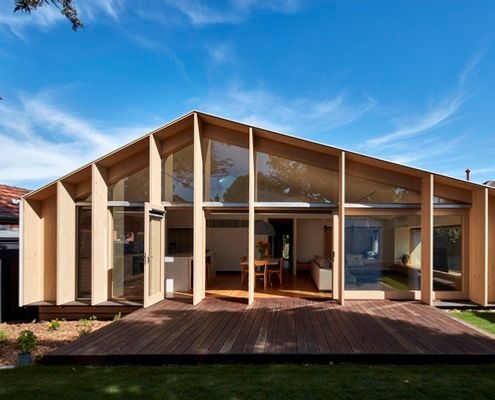
Designing a Cost and Environmentally Effective Addition to a Home
Unlike many of the ubiquitous lean-to-style additions in the area, this modern lean-to transforms the original home.
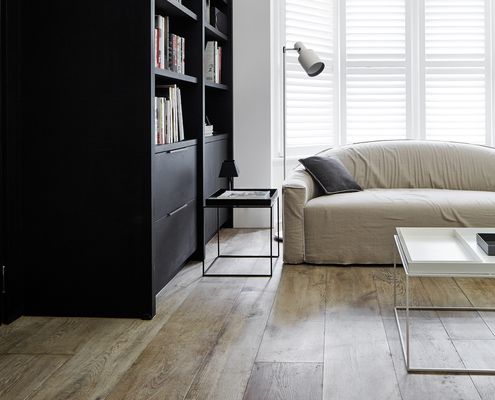
New Life for a Victorian-Era House Fit for Multi-Generational Living
Reimagining a heritage home to fulfil the modern needs of three generations of the one family, highlighting its layered history.
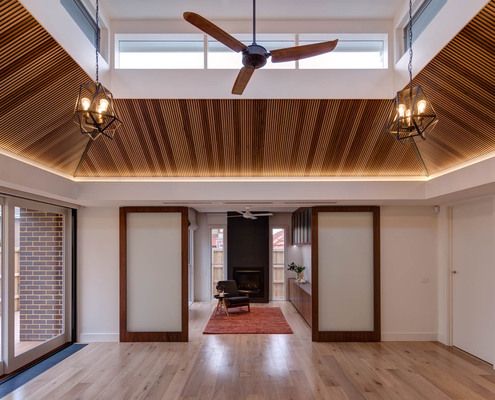
A Stunning Timber Lined Clerestory is the Centrepiece of This Reno
This renovated interwar house is now perfect home for a retired couple and adult family member plus a meeting place for nearby family.
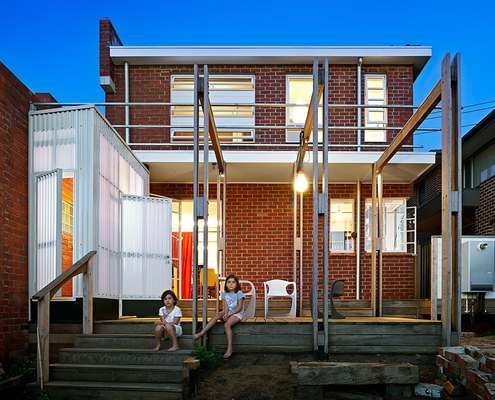
Clever Joinery and a Motto of Doing More With Less Is the Answer
Updates to this elegant, but out-of-touch 1940s home hark back to the era it was built - when houses were small but functional.
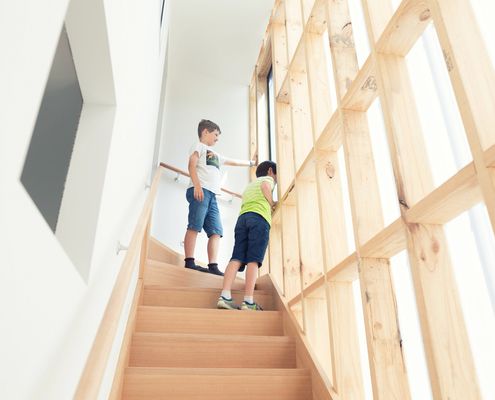
A Translucent Studio Creates a Soft Backdrop for an Inner City Yard
A garage and studio with seperate access from the laneway is a flexible and sensitive space at the rear of this inner-city terrace.
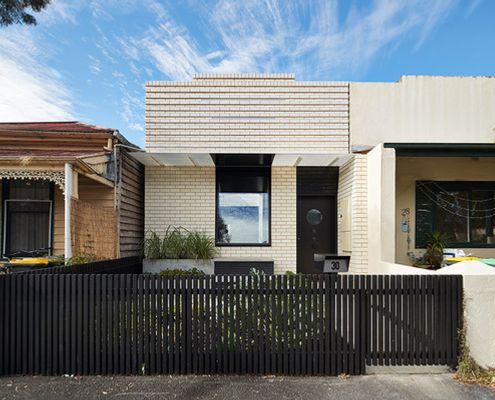
In a Neighbourhood of Workers' Cottages, There's One Dark Horse
Black sheep. Odd one out. Dark horse. Whatever you want to call it, there's something different about this home - and we love it!
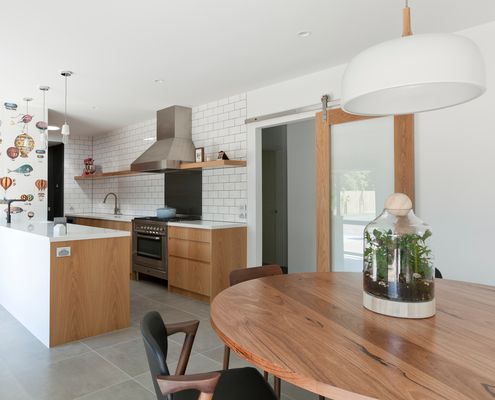
Is it Time to Ditch the Formal Dining and Prioritise Living?
This professional couple felt constrained by an outdated floor plan that sacrificed living areas for circulation and formal dining...
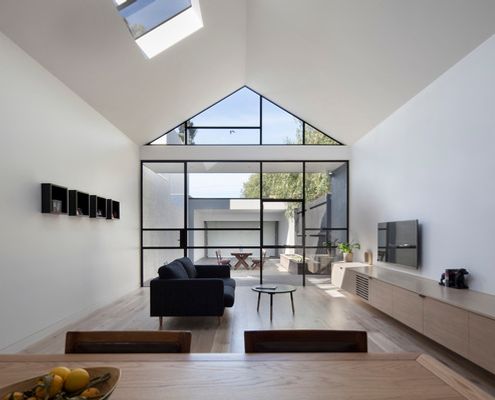
This Reno Feels Light and Bright Despite Being Hemmed in on All Sides
If your neighbours are too close for comfort, focus on natural light. Your home will feel spacious and you'll forget they're there...
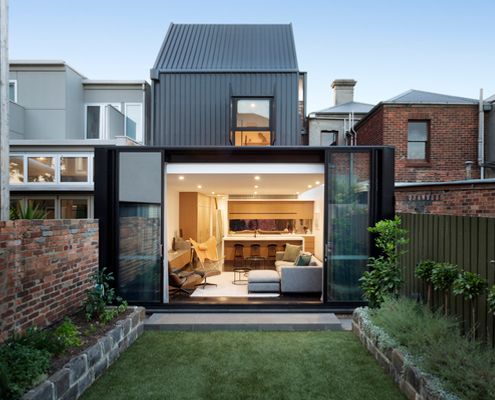
New Spaces Sit Above and Behind this Existing Heritage Building
Careful to leave much of this heritage building intact, the architects have created new spaces above and behind the existing home.
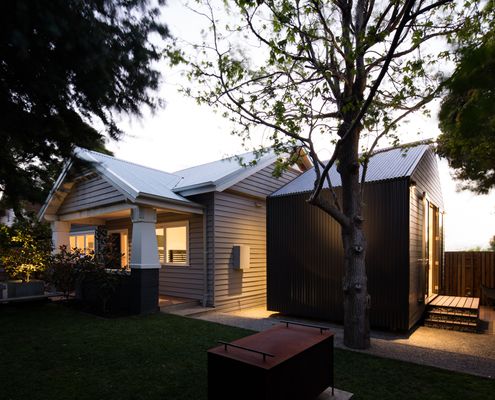
New Master Bedroom Pod for a "Very, Very Deserving Mum"...
After buying a "rough" knocker-downer in the 'burbs, builder/designer/snow boarder, Robbie Walker decided to renovate instead.
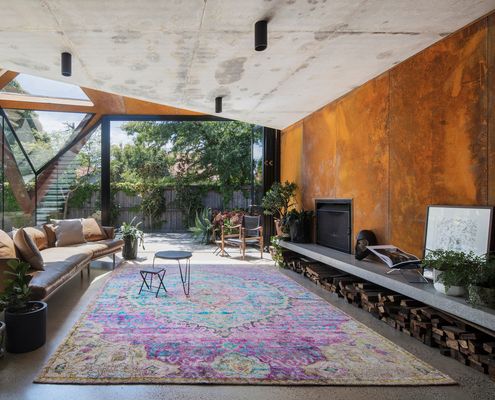
Glazed Roof Floats Like a Leaf Capturing Views of Trees and Sky
A bold new living, dining and kitchen space grabs views of the trees and manages to fit a veggie garden in the most surprising place...
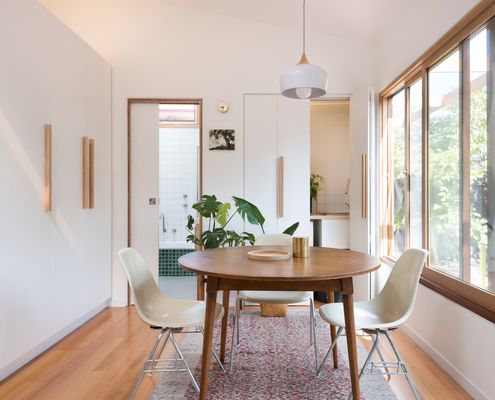
With Good Design Even the Smallest of Spaces Can Live Large
This compact addition proves small spaces can be highly liveable with plenty of storage, daylighting and a connection to the outdoors.
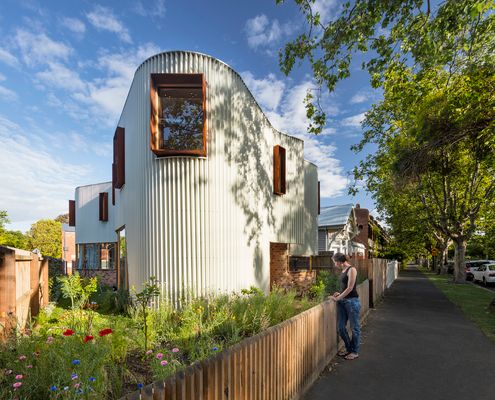
This is How You Deal With an Unusual Triangular Site...
What do you do with a triangular site? Perhaps the best solution is to think outside of the box. Or triangle, as the case may be...
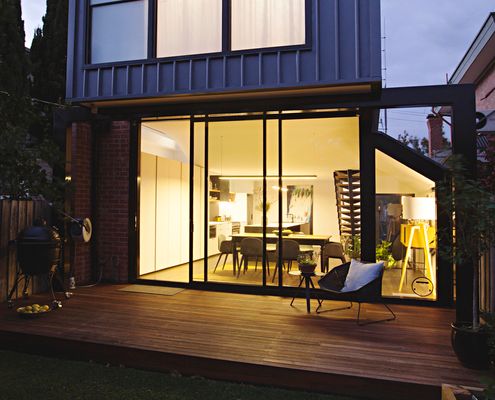
Curving and Perching Overhead, This Addition is Playful and Light
Perched House is a renovation that defies perceptions - feeling much larger than it actually is thanks to some clever tricks.
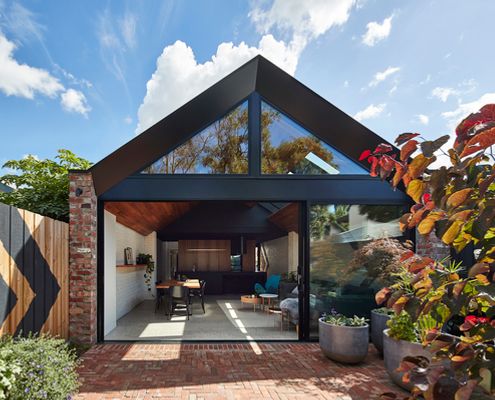
Why Does the Bathroom Often Have the Best View in Workers Cottages?
Like many un-renovated inner-city homes, the bathroom of this Melbourne workers cottage had the best light and views in the house!
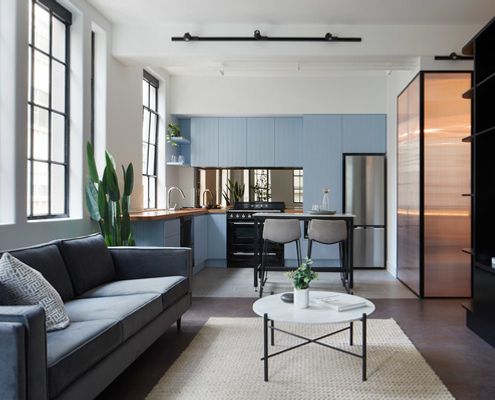
This Fun-Filled Apartment Renovation Has a Rock Climbing Wall
Armed with a fun and adventurous brief, the architects of this apartment reno created a family home with surprises around every corner.
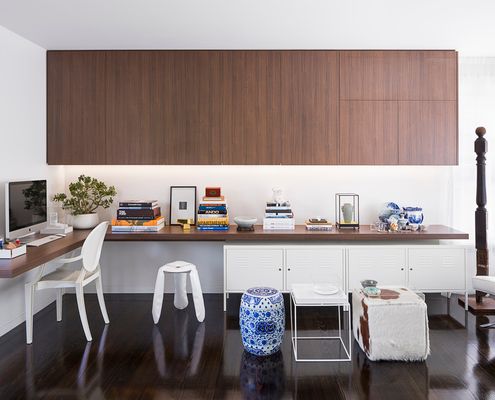
Removing Internal Walls Gives This Home a Modern Open-Plan Vibe
By removing the internal walls of this unit and incorporating plenty of built-in joinery, it feels more spacious and modern.
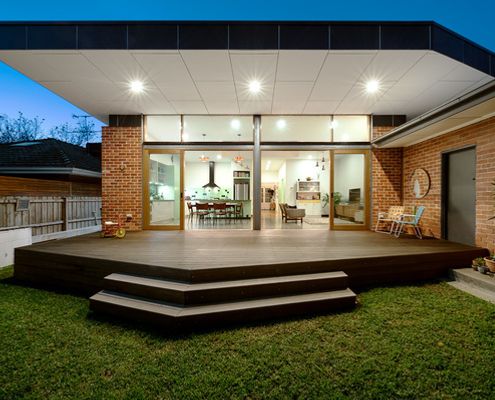
Casa Famiglia Updates a Home with Generations of Memories
How does an architect update and extend a home that's been in the family for years? Without whitewashing the history and memories?
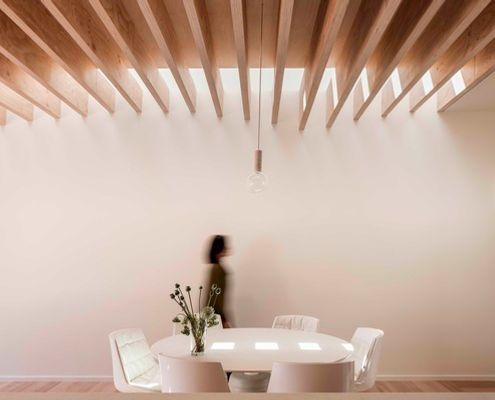
This Renovation Turns the Traditional Terrace Layout on its Head
Where a traditional terrace is dark and cellular this renovation finds light and open space, creating an addition of contrasts.
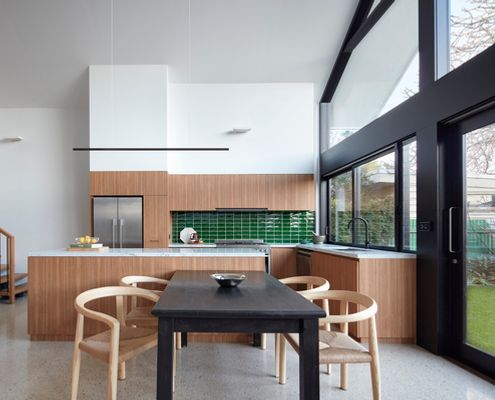
A Modern Addition Tucked Under an Extension of the Original Roofline
By working with the original roofline of this Federation home, the designer created a light-filled and spacious addition.
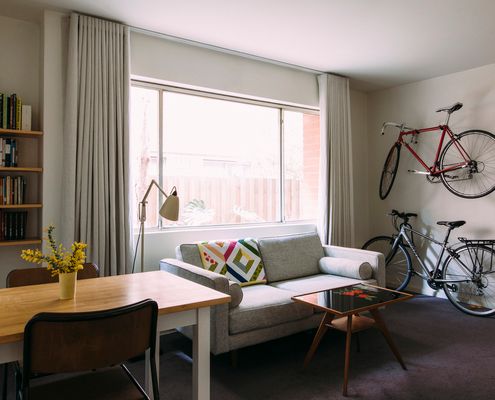
What Happens When We Let Go of the Buy, Rent, Flip Mentality?
Creating a family home requires more than a coat of paint and some pretty cushions. It requires good design and long-term thinking.
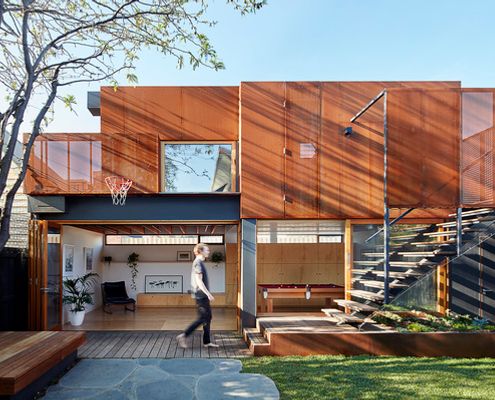
A Flexible, Multi-purpose Studio That Requires Very Little Land
By designing a separate, self-contained studio, this family have gained the extra space they need now and flexibility into the future.
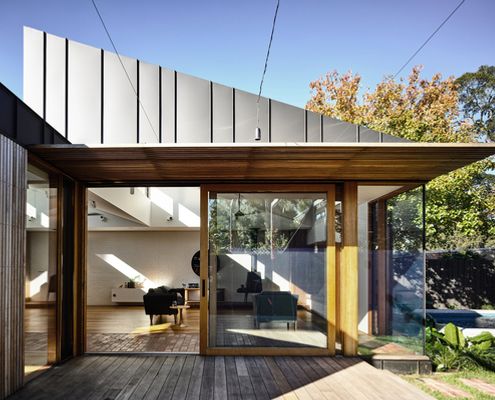
No More Living in Darkness; This Saw Tooth Roof Brings the Light
Even if you're stuck with a south-facing backyard overshadowed by your own house, there's no need to dwell in darkness.
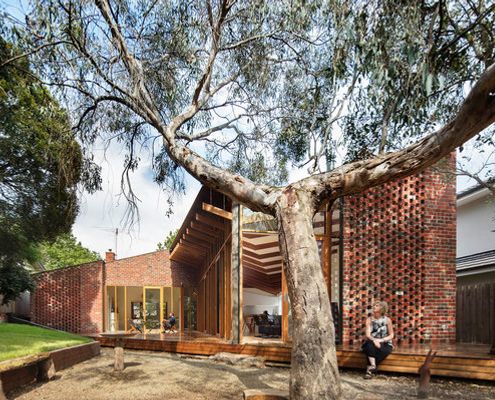
A Renovation that Honours a Beautiful Old Gum Tree in the Backyard
If there's an old tree in your backyard, don't cut it down to make way for your new reno. Instead, make it the centrepiece.
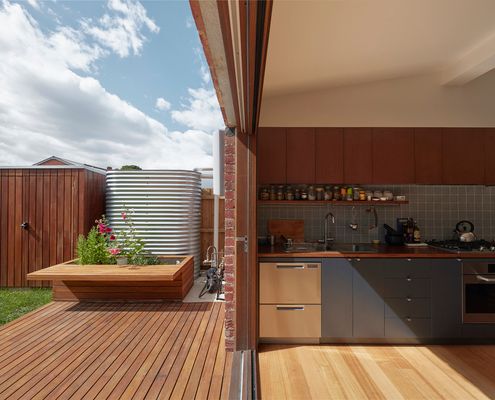
Hold the Wrecking Ball! When Demo, Then Reno Is Not the Solution
With a slim budget, demolition of the rear of this home was not an option. But an even slimmer bathroom was part of the solution...
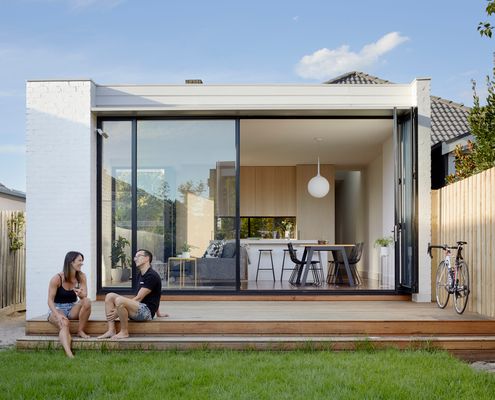
A New Rear Living Area Creates a Better Connection to the Outdoors
We love to get out and enjoy the backyard, but too often our homes are disconnected from our outdoor spaces. Here's what you can do...
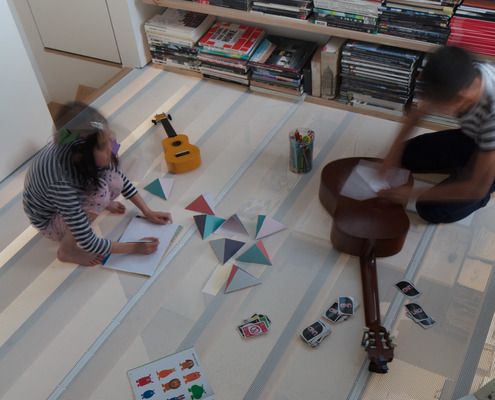
School Holidays Are No Longer a Nightmare for These Working Parents
Cubby Office to the rescue! A fun, connected, yet separate space for the kids to play while the parents get back to work.
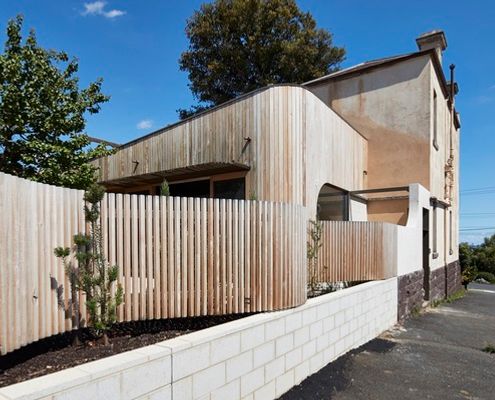
This Old Victorian-era 'Lady' Gets a Modern Bustle Dress Makeover
The history and beauty of this old home are respected and celebrated by a bustle dress-inspired addition.
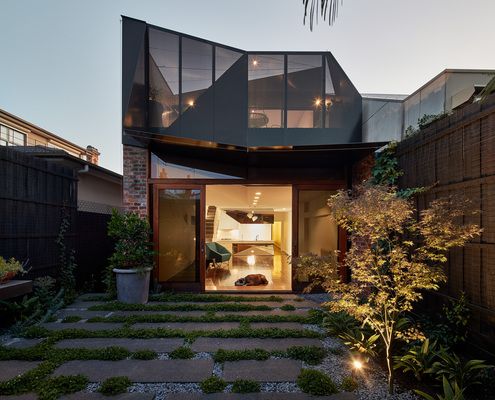
A Bachelor's Pad Is Transformed Into a Home Fit for a Family
Life can change a lot in 10 years, so what do you do if your home no longer fits in with your life? Move or renovate?
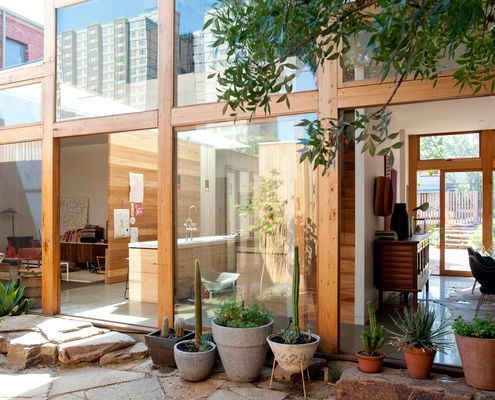
Abandoned for Years, This Elegant Villa Is Now a Sustainable Home
This house had become a squat and burnt down during the design stage, but Dean and Lisa transformed it into a modern, sustainable home.
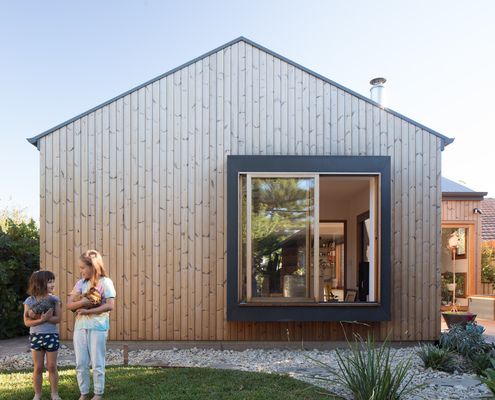
Urban Barnyard House Is Home to a Family and Their Chickens and Bees
Hiring an architect to design your new home or renovation is a big commitment. So how do you know you're making the right choice?
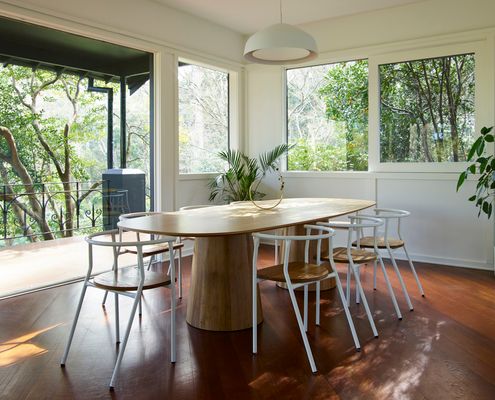
What a Difference Fresh Colours, New Joinery and Great Lighting Makes
This home had good bones, but forty years of use left it feeling tired. A clever facelift offers a fresh start for its new owners.
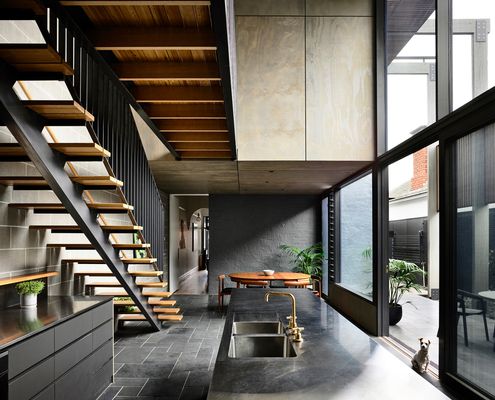
What If Your Home Felt More Like Living in a Garden?
This home takes advantage of its location near the Botanic Gardens to create a living area which feels like an extension of the garden.
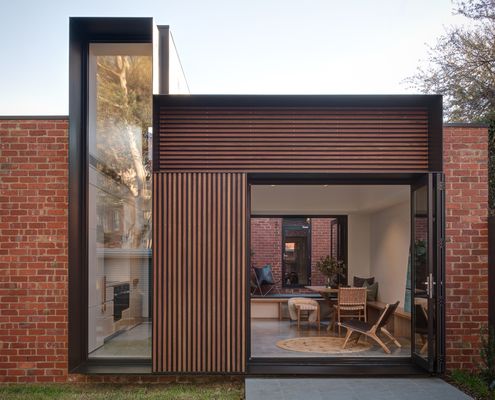
This Extension Is Arranged Like a Game of Tetris to Maximise Space
On a tight, south-facing site, the various spaces of this addition are expertly arranged to ensure maximum benefit with minimal fuss.
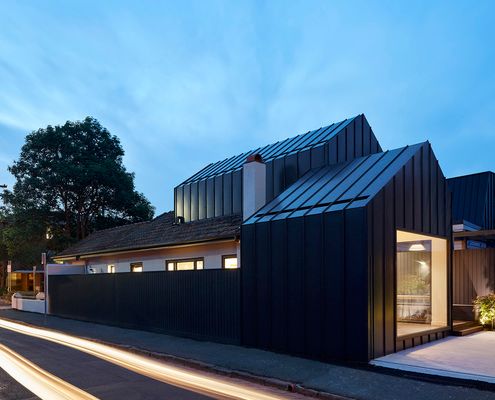
A 'Shadow' of This Heritage Home Shows Us How You Extend Respectfully
Extending heritage homes respectfully is a challenge. Allowing this addition to recede into the shadows was the sensitive approach.
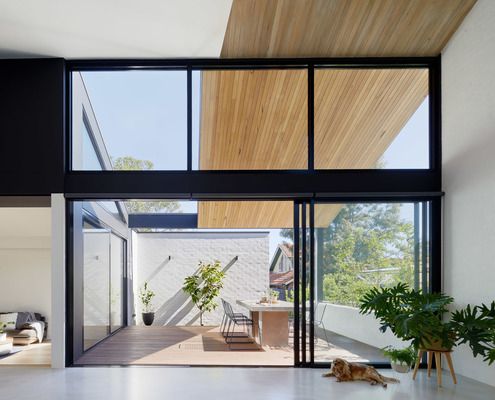
How to Design a House for Three Generations Under the One Roof
Increasingly, multi-generational families are choosing to live together. In this case, how do we design homes which cater for everyone?
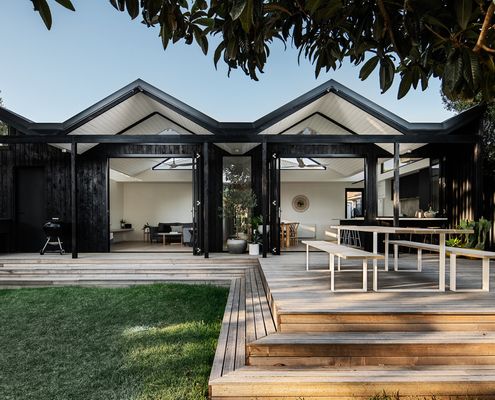
You Can't Design a Flat, Boring Roof When Your Client's a Roof Plumber
With a folded roof form and charred timber cladding, Pleated House has plenty of flair for its design-conscious owners.
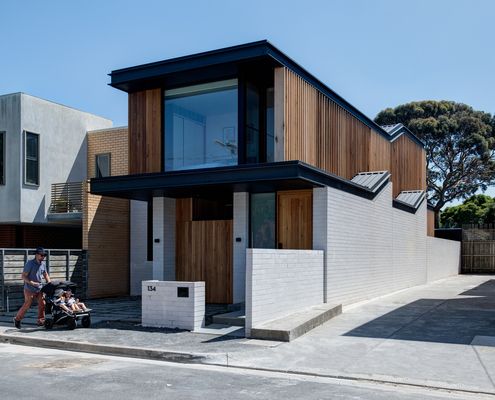
Neighbourhood Inspiration Helps This New Kid on the Block Fit In
Inspired by a nearby converted factory, this home brings its own spin to the saw-tooth roofline and the inspiration doesn't stop there.
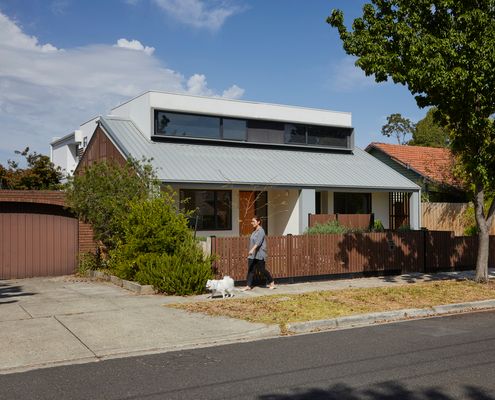
Are New Townhouses Ruining Your Neighbourhood? Here's One Solution...
These townhouses challenge the norm and prove you can develop suburban sites without ignoring the character of the neighbourhood.
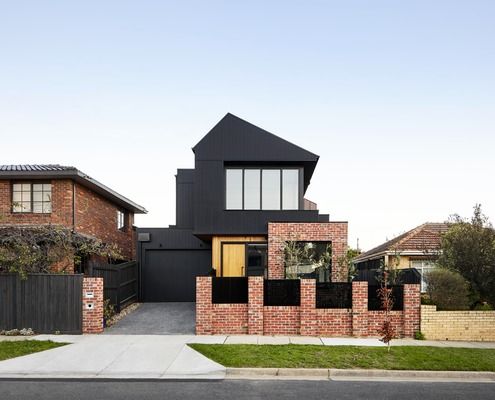
Downsizer Creates New Home in the Backyard of Her Corner Block
Having lived in the area for 45 years, this downsizer was reluctant to leave. Instead, she built the perfect home in her backyard!
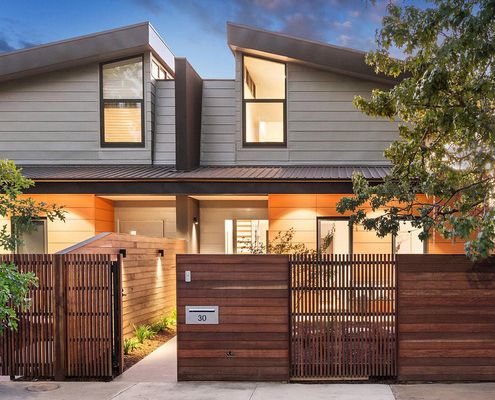
This Duplex is Inspired By a Samurai and Japanese Architecture
A samurai's armour inspires the form and materials of this unique townhouse development, bringing a bit of Japan to the suburbs.
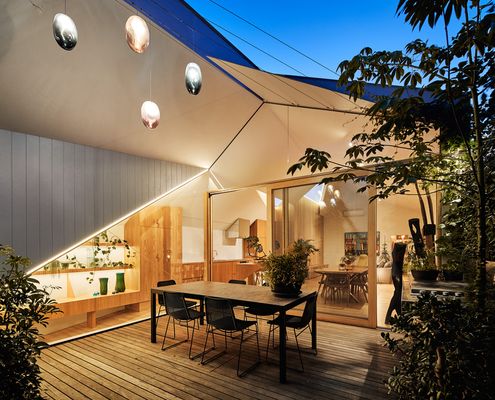
They Both Had a Home Designed by the Same Architect: Perfect Match?
When a couple who both have homes designed by the same architect get married, their new home together is bound to be adventurous!
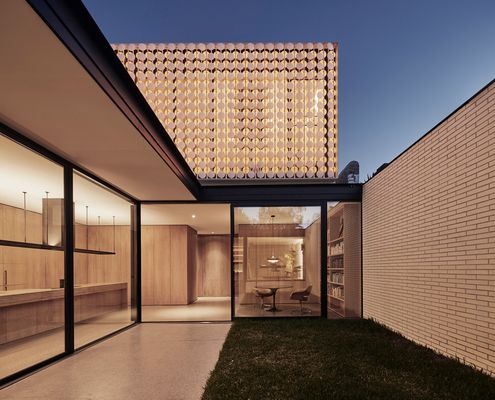
What Would the Director of a Lighting Company's Home Look Like?
Sadly lighting is an afterthought in many homes, but not here: a special lighting system demonstrates the potential of lighting design.
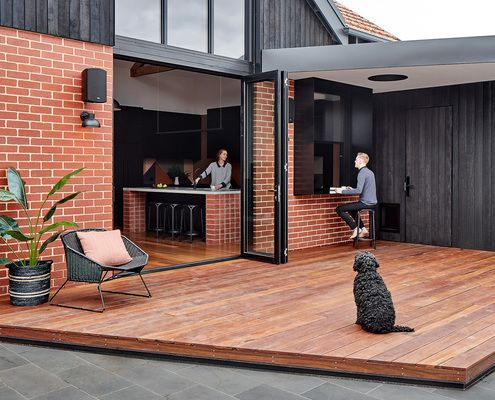
Rather Than Removing an Existing Addition, They Reimagined It Instead
By reimagining the way this existing addition functioned they were able to transform this home, adding only 15 square metres in total.
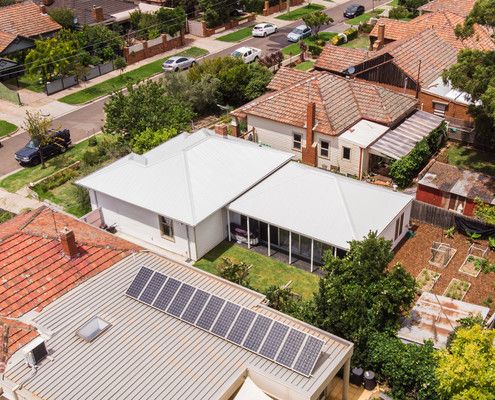
This Modern Addition Is Designed to Tie Into the Original Home
A modern addition reorients this home towards the sun as well as complementing and tucking under the roofline of the original home.
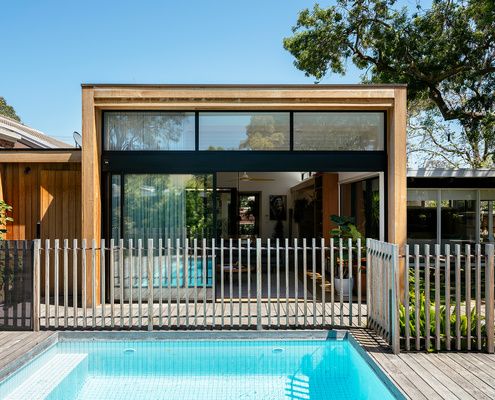
Mid-century Modern House Senstively Updated for 21st Century Living
An addition to this mid-century gem keeps the essence of the original while ensuring it's fit for family life in this century.
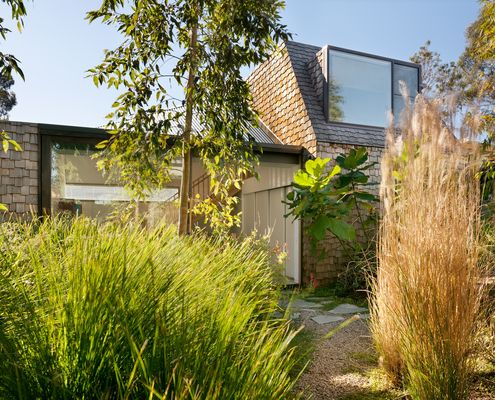
A Home and Studio Created with Restoration, Re-use and Recycling
A renovation to a Victorian-era home and detached studio shines thanks to the three Rs plus local manufacturing and craftsmanship.
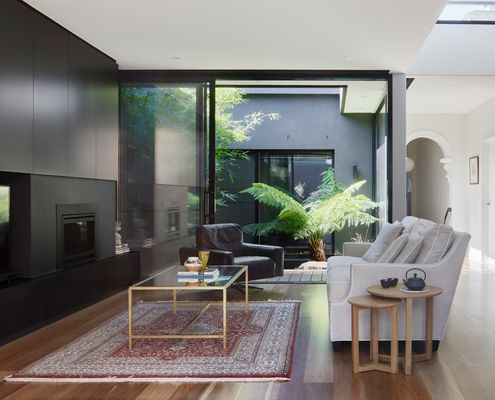
A Series of Courtyards Turn This Dark Victorian Into a Lush Oasis
Internal courtyards are the answer to finding natural daylight and preventing overlooking issues in this inner-city renovation.
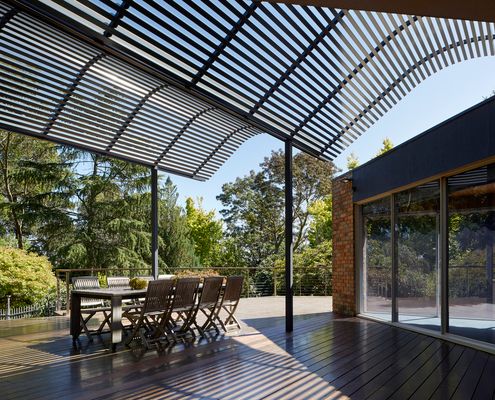
Inspired by the Original Home a New Pergola Improves Outdoor Living
This new pergola uses the original home's roofline as inspiration to provide additional shade without blocking light and views.
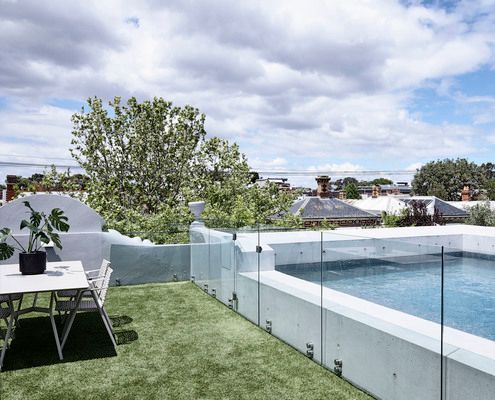
Multi-generational Family Pool Their Resources to Create Perfect Home
Pooling for a pool: would you join forces with your parents to create the ultimate inner-city pad complete with a rooftop pool?
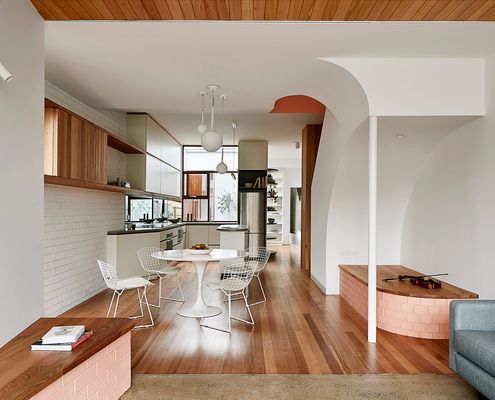
Feng Shui Helps This Reno Achieve Harmony and Happiness
In many ways, Feng Shui aligns with the principles of good design. Here, Feng Shui achieves a light, harmonious and delightful home.
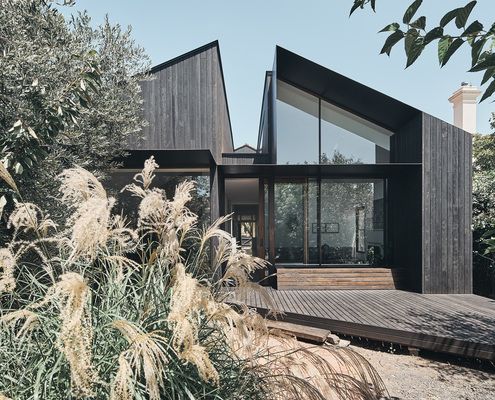
Original Home Inspires a Respectful But Radically Different Addition
The roof and layout of the original home serve as the inspiration for a new addition, but a modern twist creates perfect family home.
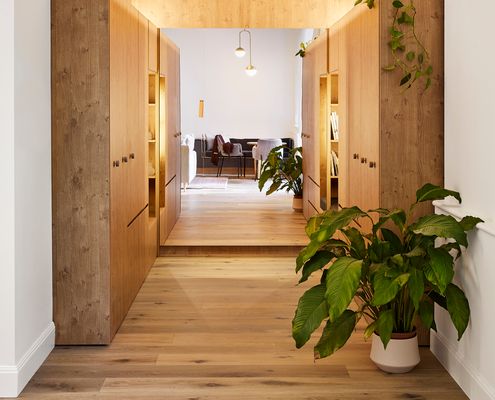
Compact Apartment Feels Luxurious with Hollywood-esque Dressing Room
Clever planning allows this small apartment to feel grand and glamourous. Wait until you see how the dressing room transforms...
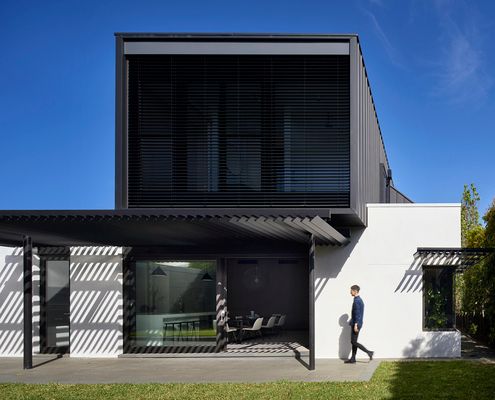
A Staged Reno Over 10 Years Helps This Home Change With Its Family
Staging the renovation of this home into two phases made budgetary sense and allows the home to adapt to the family's changing needs.
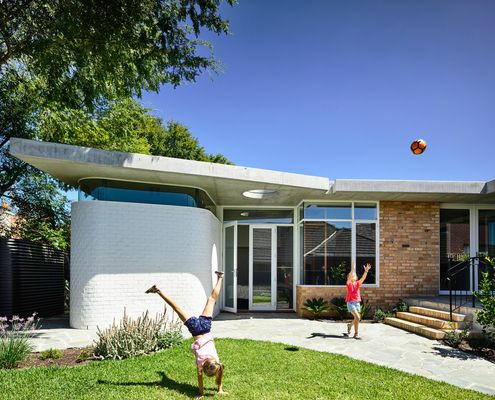
Renovating a House That Has Been in the Family for Almost 70 Years…
Imagine having a classic modernist house in the family for three generations? How would you sensitively renovate it?
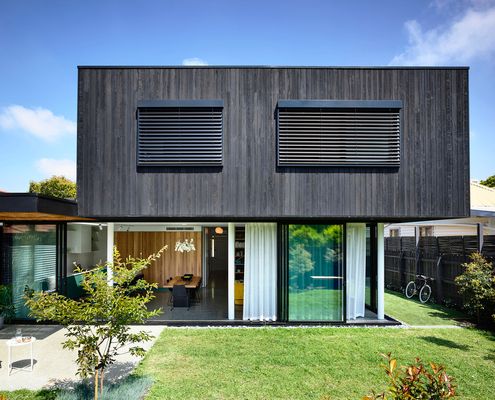
Home for Two Publishers and Family Makes a Hero Out of the Bookshelf
Every good architectural story needs a hero. In this renovation, it's a striking bookshelf which screens a work-from-home space...
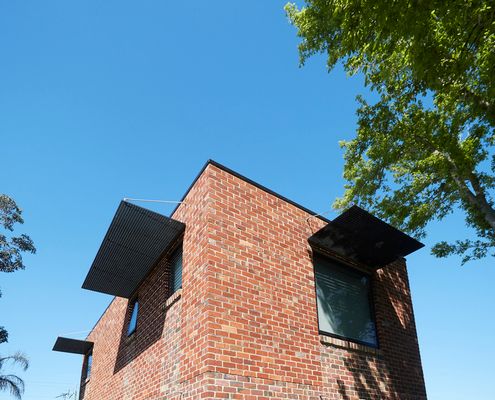
'Box in the Back' Creates an Elegant and Cost-effective Home Addition
A simple, rectangular, double-storey addition was a cost-effective way to gain the space this family needed. Plus some indulgences...
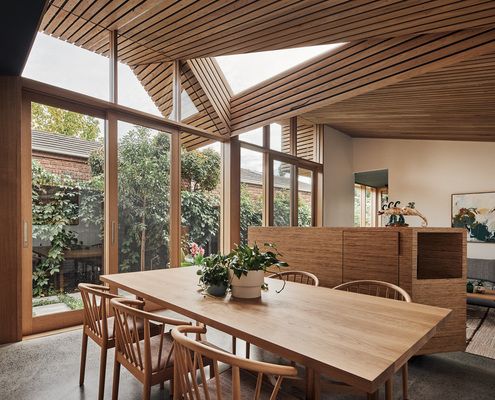
A Series of New Spaces Unfurl From Single-fronted Victorian Cottage
Far from the classic box-like addition, a series of unique spaces unfurl from the rear of the cottage, opening up to light and garden.
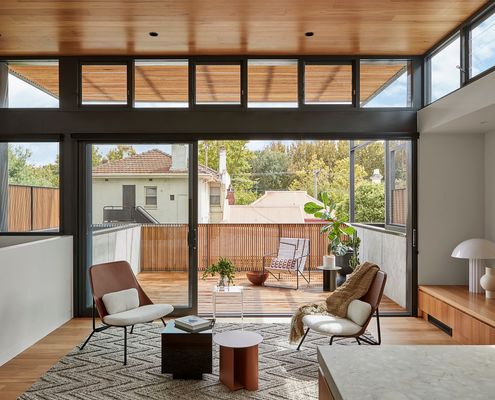
Face Swap! This Home Has Been Flipped to Face the Rear Laneway...
A complex, compact site on a slope and facing a busy road calls for a creative solution: switching the front and back!
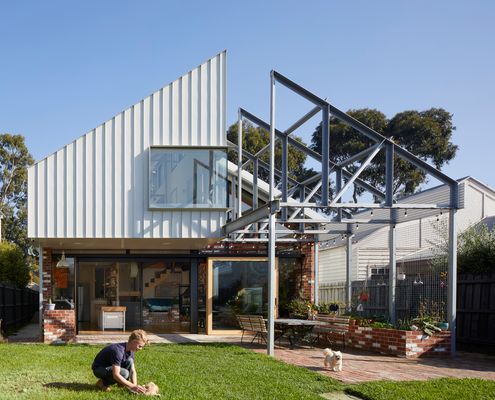
What do you get if you cross a house and a warehouse?
This house crossed with a warehouse is the perfect live/work space for a family who are always making or doing something...
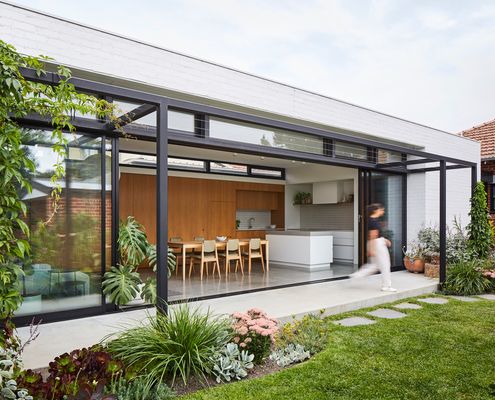
A garden pavilion is the perfect partner for this heritage home
Redbrick and terracotta-tiled Californian Bungalows are beautiful homes, but they can be dark. Here's a bright solution...
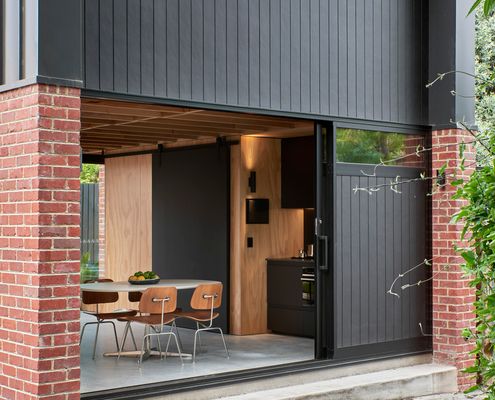
Laneway Loft is the perfect self-contained guest house!
Previously an overgrown garden and outbuildings, this space is now the perfect self-contained guest retreat facing a rear laneway.
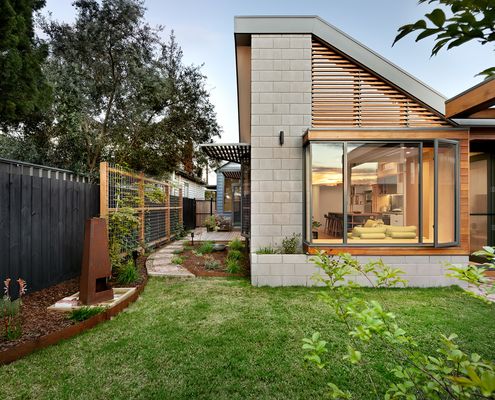
When half the size of the average Australian home is more than ample
Transforming a run-down, dark and poorly insulated Californian Bungalow into a comfortable, efficient and sustainable home...
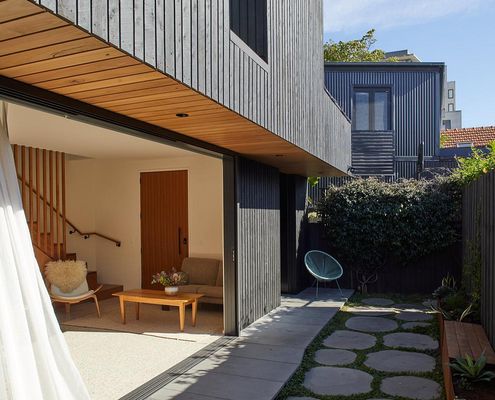
Innovative compact family home design fits in the backyard!
Discover how a 58m² two-story home optimises space for three generations, ensuring privacy and comfort in a compact family home design.
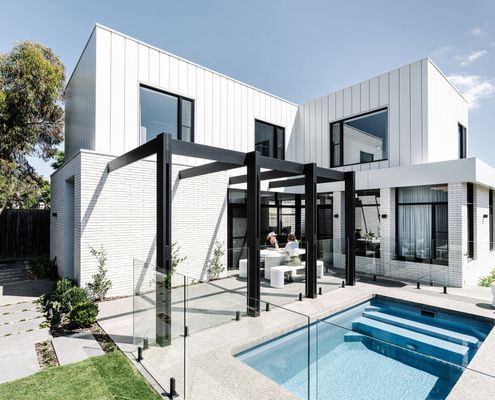
The Tesla Model Y of houses: a mid-sized, luxury, all electric home
This old home needed rebuilding from the stumps up, but the result is an energy-efficient, all-electric family home.
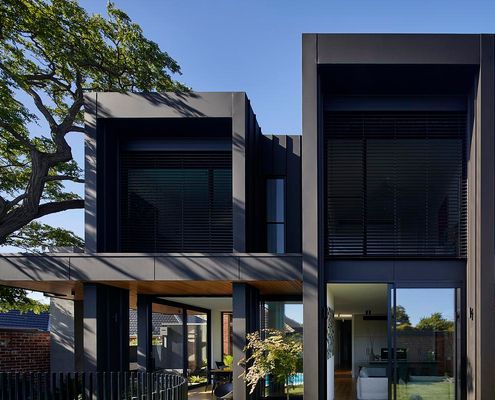
Transforming Tradition: A Stunning Edwardian Home Renovation
A heritage home with a modern twist, perfect for daily family life and hosting family and friends for longer-terms...
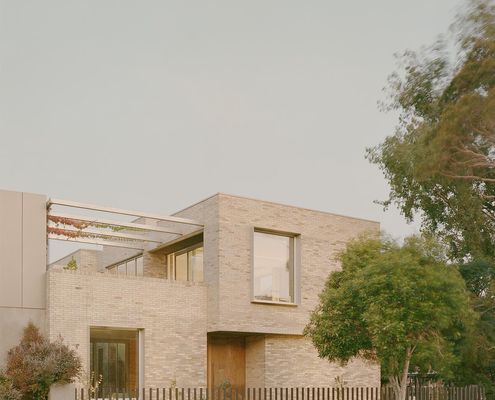
Upside down house makes the most of neighbouring park
Placing the living areas on the first floor instead of the ground gives this home the sense of being in a treehouse...
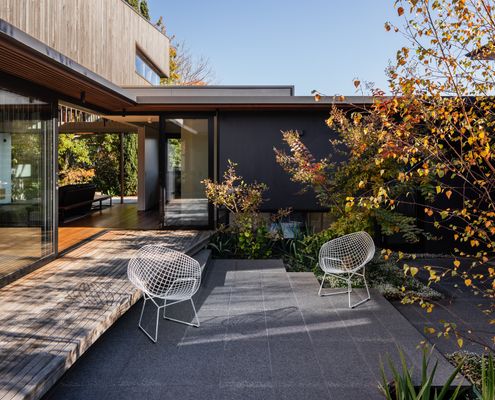
This home bucks the trend of larger homes on smaller blocks...
A central courtyard helps this home harness northern light, retain the garden, and keeps the floor plan flexible for future change.
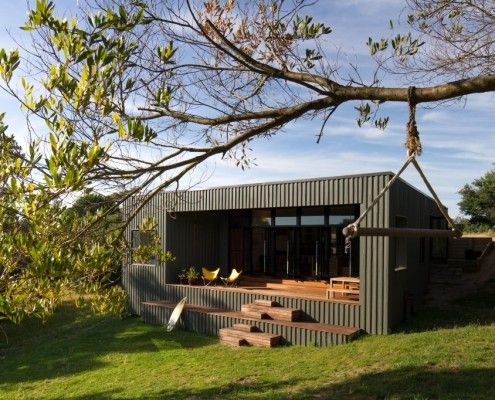
Venus Bay Bach: It's a Piece of New Zealand on the Australian Coast, Bro!
Venus Bay Bach is a beach home built on a tight budget, but spacious enough to house family and friends for the weekend. And it doesn't ignore the views...
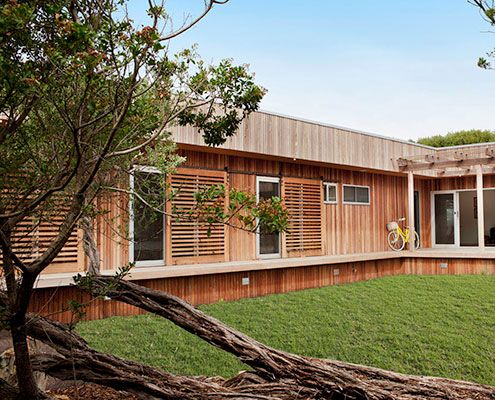
Sandy Point Prefab's Timber Cladding Helps the Modest Home Blend In…
Prefab's Spotted Gum cladding ensures the budget friendly modular design looks both high-class and appropriate to its coastal setting.
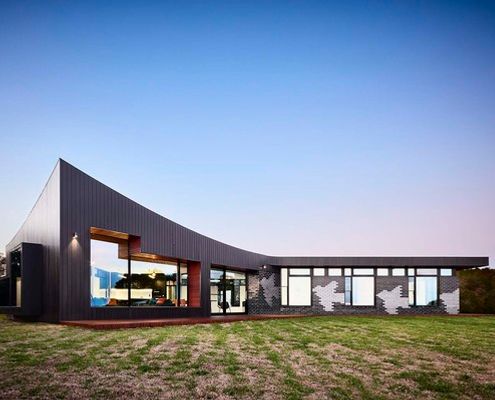
The Glazed Brick Facade at This Beach House is Inspired By Escher
Designed to sit long and low and recede into the landscape, this beach house still incorporates enough fun to make it a stand out.
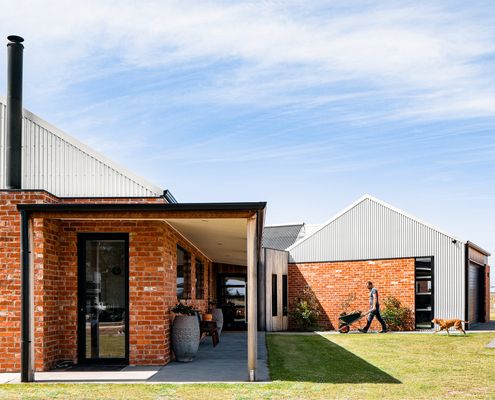
This Modern Farmhouse Is Adaptable and Celebrates a Stunning Location
A modern farmhouse for a couple with overseas relatives needs to adapt from a comfortable home for two to a home for many more.
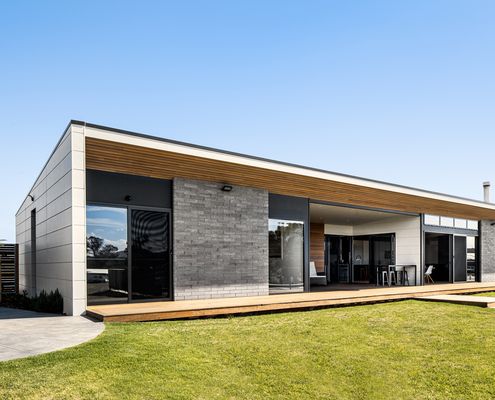
Downsizing From a Farm Doesn't Mean Sacrificing Privacy and Space
This new home in a semi-rural estate balances a sense of space with a need for privacy so the shift from the farm life isn't so hard.
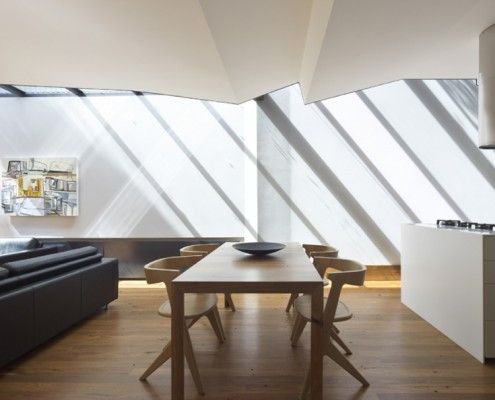
Law Street House: Behind a Steely Facade Hides a Delightfully Bright Secret
Law Street House is constructed from a surprising material - plate steel. Inside, a double height light shaft encourages sunlight to dance across the walls.
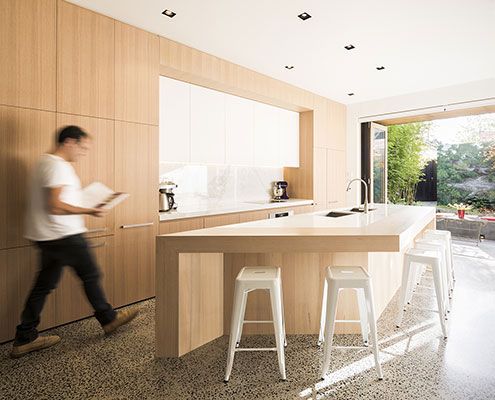
This South Melbourne House Refurbishment Opens the Entire Ground Floor
Thanks to a clever refurbishment this South Melbourne House becomes a communal multi-zoned space in keeping with the family's desire to live and work together.
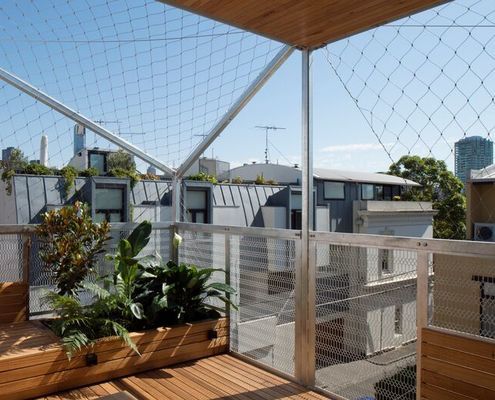
Ugliest House in the Street Becomes a 'Dreamcatching' Family Home
A stainless steel net for growing deciduous vines wraps this narrow home, transforming it into a nest for vertical family living.
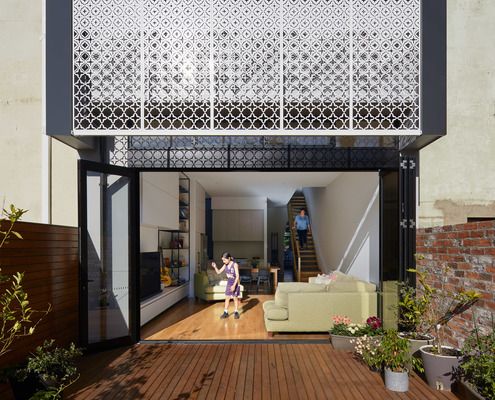
Laser Cut Screen Shields Addition and References Heritage Building
The lace-like screen protecting the rear of this home is a way to tie old and new together while also dealing with practicalities.
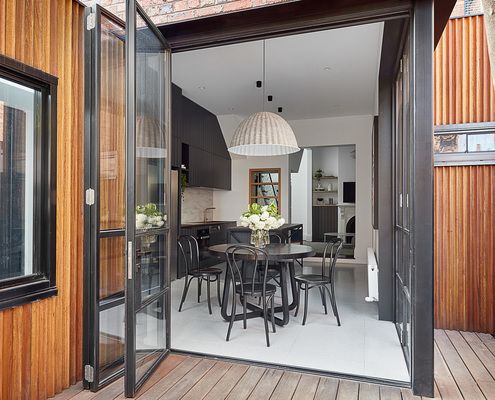
On a Block Just 5 Metres Wide, Space and Light Are the Main Challenges...
Bringing a sense of space and plenty of natural light to a narrow block is tough, but clever design and engineering make it possible.
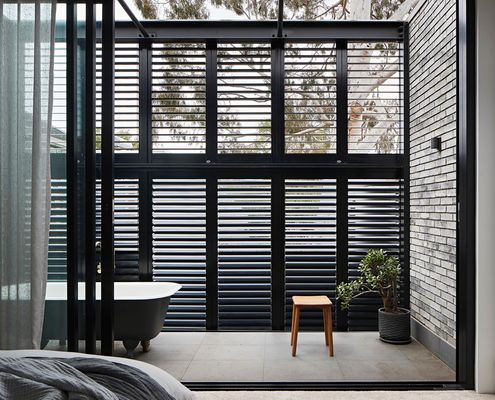
Terrace Sheds Previous Life As Store Without Losing Its Uniqueness
Previously a general store, this South Melbourne terrace is now a light-filled family home while retaining its character and quirks.
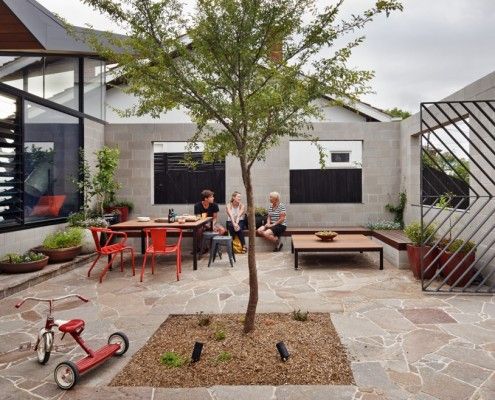
Fairfield Hacienda: Finally a Front Yard You Can Actually Use
Fairfield Hacienda offers an alternative to the often wasted front yard. MRTN Architects have created a sunny, private courtyard at the front of the house.
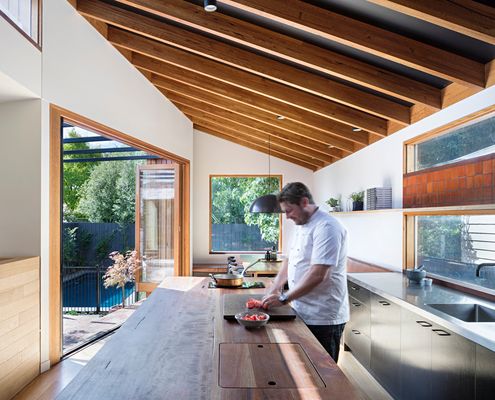
Take a Look at the Kitchen of This Renowned Chef and Restaurateur
The kitchen is the heart of Chef and Restaurateur, Scott Pickett's home, making it the perfect place to entertain friends and family.
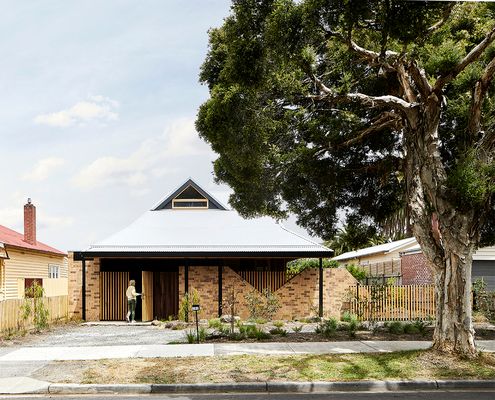
A Home Designed for a Family to Come Together or Find their Own space
Bringing together all the things they loved from previous houses, their new home represents the good life for this family of five.
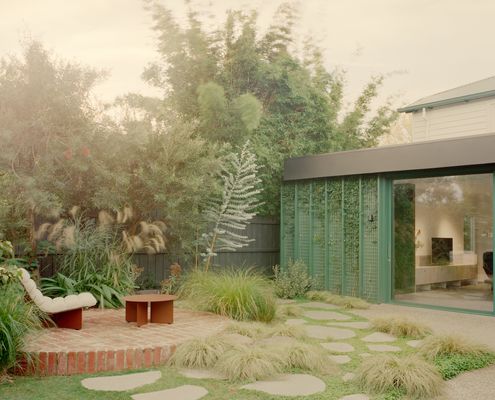
Garden Wall House Melbourne: A Garden Lover's Dream Home
Immerse yourself in nature daily with Garden Wall House Melbourne, where the backyard truly becomes an additional room of the home.
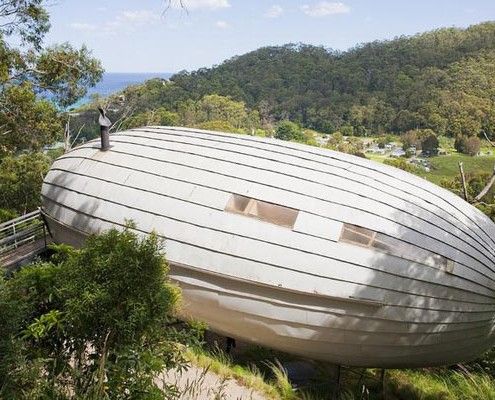
Cocoon: A Home? Or a Zeppelin That Crash-Landed in the Australian Bush?
You don't get homes much more unusual than Cocoon -- a zeppelin-shaped home lofts above its steep site, nestled in the canopy of Australian native treetops.
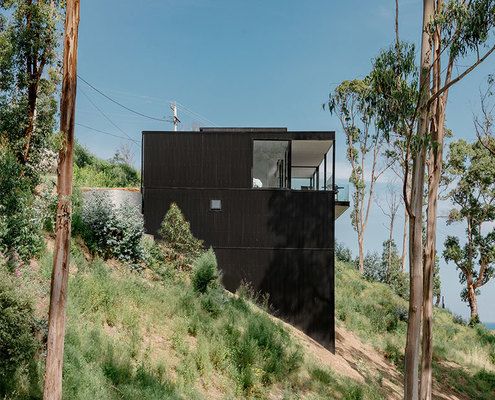
A New Breed of Bushfire Resistant Homes are Sprouting in Wye River
After the bushfire of 2015, Wye River slowly rebuilds. Let's hope all the new homes are as beautiful and sympathetic as this one...
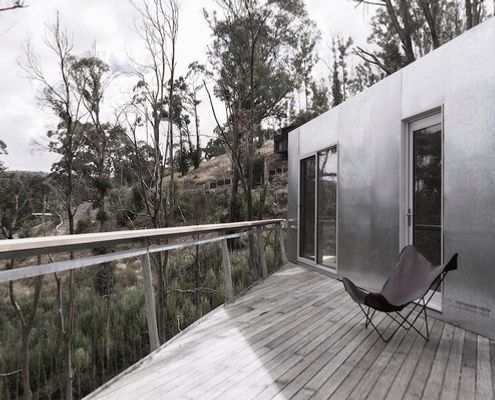
Shipping Container House Floats Among the Trees with Ocean Views
We're all a little bit obsessed with shipping container houses. You'll understand why once you take a look at this home...
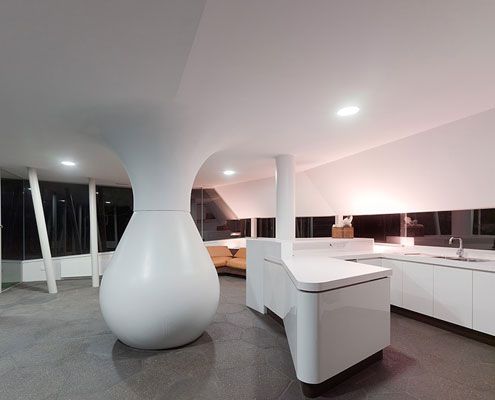
Cape Schanck House: What Does a House Shaped by Nature Look Like?
Cape Schanck House is designed to twist and bend in the same way the surrounding tea tree scrub does. It's modern, but designed the way nature might design.
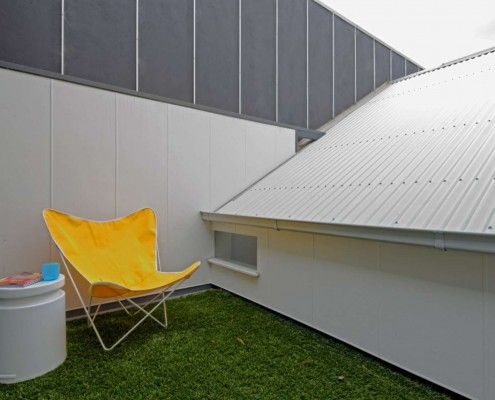
Tang House: Terrace Renovation Takes Advantage of Every Nook and Cranny
Tang House is a compact but thoughtful terrace extension that utilizes every nook and cranny to create a versatile home that defies its size.
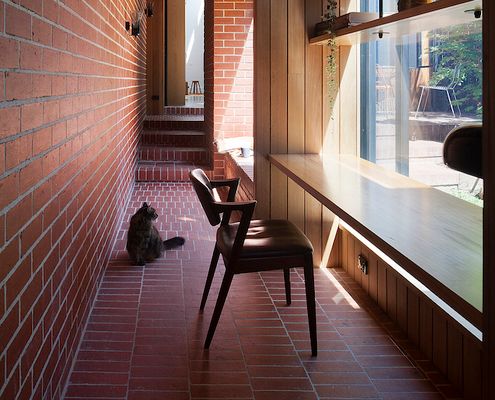
A North Facing Cloister Connects This Terrace to New Master Bedroom
Dealing with poor orientation this North-facing cloistered space acts as circulation and additional indoor/outdoor living space.
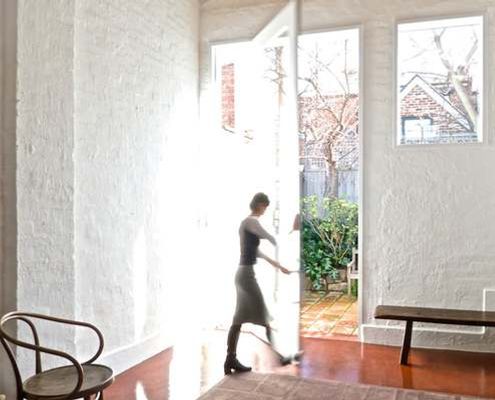
Proof Even the Slightest Alteration Can Have a Dramatic Impact
Small changes can make a huge difference to the comfort and practicality of a home. New windows and a pivot door transform this studio.
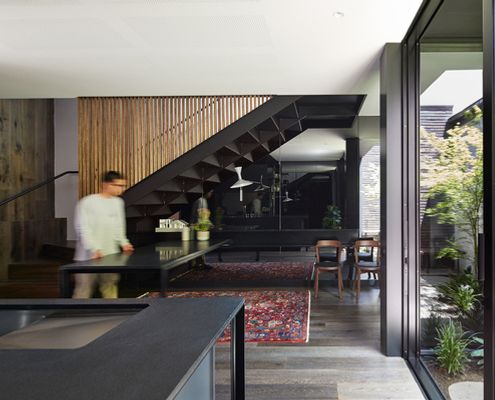
Simple Tricks Give This Compact Home the Illusion of Spaciousness
Your home doesn't need to be physically big to feel spacious. There are a few tricks to make your home feel larger than life.
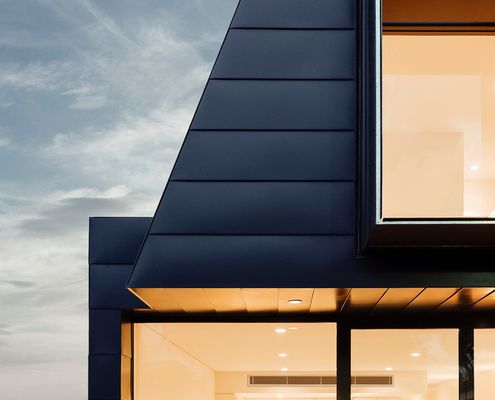
A Dark Terrace Follows the Light at the End of the Tunnel
It's a tale as old as time: dark, dank terrace seeks space and light. And yet architects are still finding new ways to tell the story.
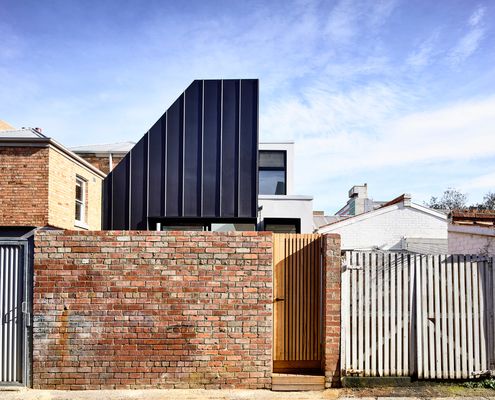
A Double Height Space Brings Light Into This Previously Dark Cottage
And he said, 'Let there be light', and there was light. Thanks to a new double height space, this cottage is transformed.
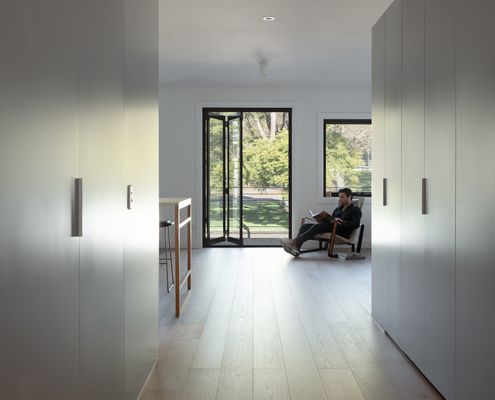
Space-efficient Apartment Renovation Finds Room for a Home Office
Rearranging this apartment opens it up to the views, builds in lots of storage space and finds room for a home office space to boot!
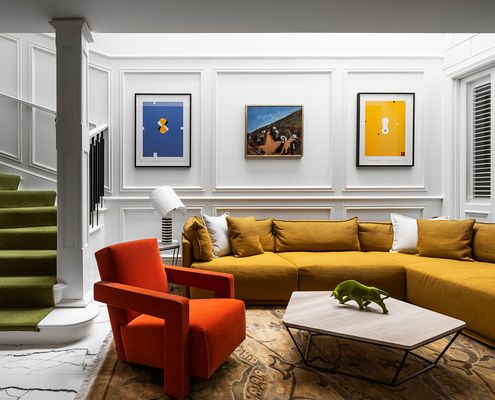
A Forever Home Designed to Showcase Art and Furniture Collection
This Carlton terrace renovation updates ageing interiors to create the perfect home for a collector of colourful art and furniture.
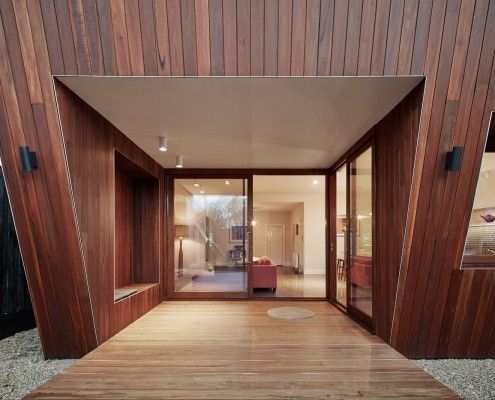
Thornbury House: Don't Adjust Your Glasses, This House is Intentionally Crooked
Thornbury House might appear haphazardly crooked, but the angled facade doubles as a sunshade. This solar passive home is functional and visually appealing.
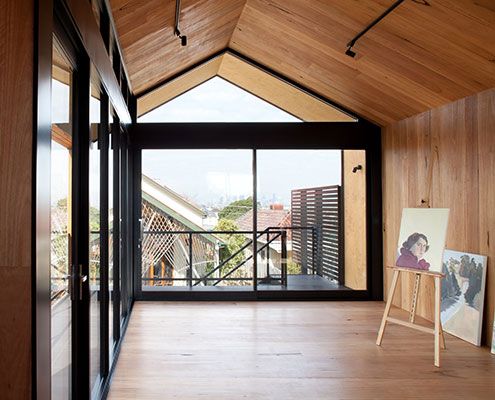
Could You Live in an Artist's Studio Like This?
This Artist's Studio is a beautifully detailed, creative space for painting and sculpting to encourage and inspire creativity…
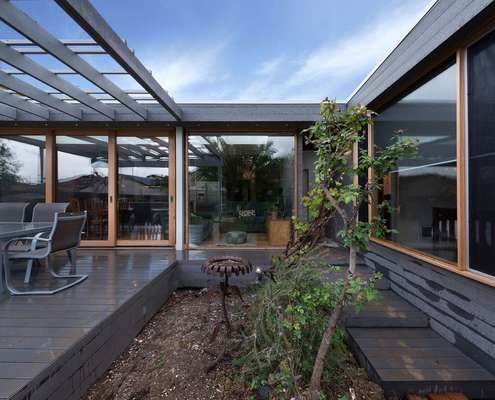
Renovations Reuses Salvaged Materials from the Demolition Works
An extension to a double fronted Californian bungalow reuses salvaged materials from the demolition works in an extensive renovation.
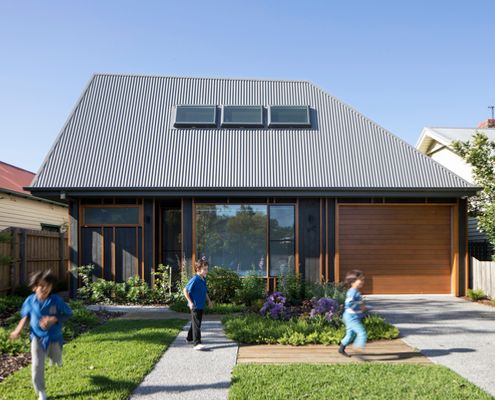
A Distorted Roofline Conceals a Surreptitious Second Storey
In a street of single-storey timber houses, this playful new home reinterprets its neighbours so it feels at home in the street.
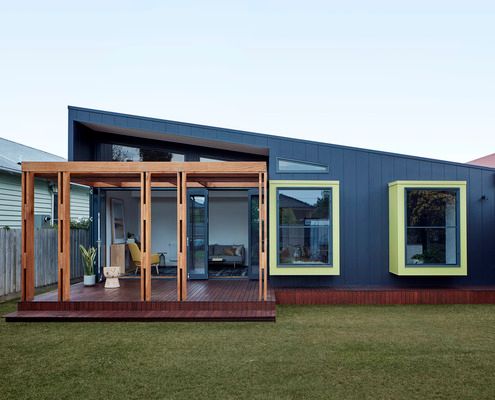
A House That Shows Us a Lean-to Can Be a Blessing, Not a Blight
Typically, a lean-to with a laundry and kitchen tacked on to the rear of an older home is the first thing to go in a reno. Not here...
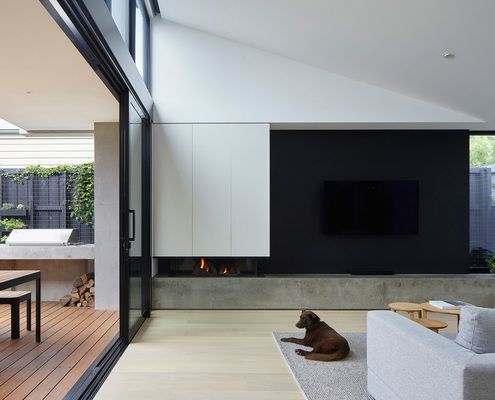
Is a Light-filled House With a South-facing Backyard Possible?
Creative ways to bring more light into the home, even when the backyard doesn't get much sun, makes this home light-filled and airy.
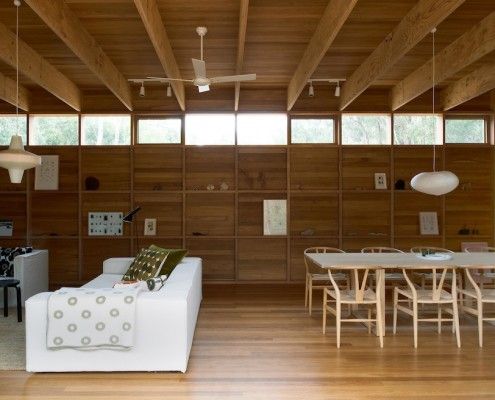
Pirates Bay House: A Holiday House for Slow Living
Like the slow food movement, Pirates Bay House is a reaction against our hectic lives. It's a home for slow living on Australia's Mornington Peninsula.
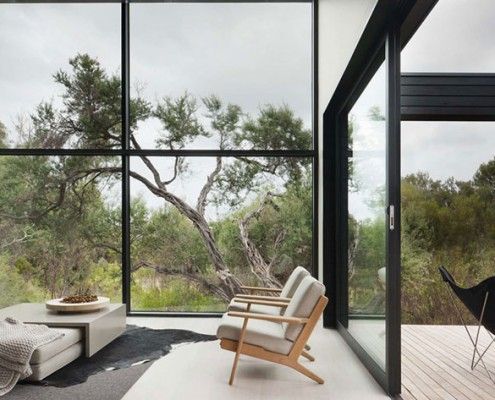
Ridge Road Residence: A Beach House Where Nature is the Star
A single tea tree on the site of this beach house became the focus of the project. The aim became to showcase nature, rather than try to dominate and control it.
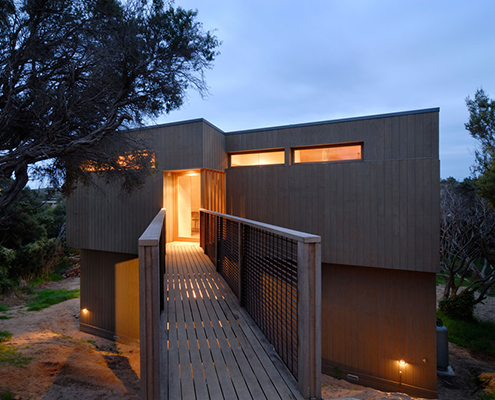
A Busy Family Find Peace and Quiet in Their Designer Fortress House
There's no moat at Fortress House, but this quiet weekend retreat ensures a private, relaxing counterpoint to the owners' busy lives.
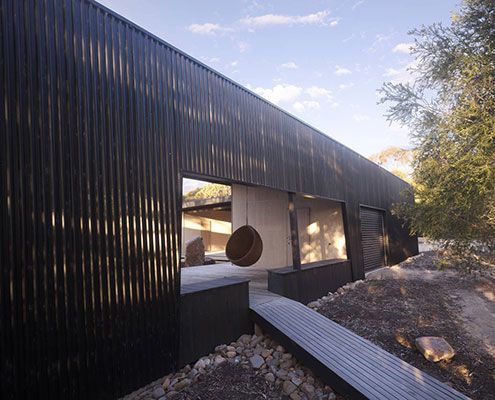
Somers Courtyard House: Low Maintenance Off-Grid Home for Entertainers
Somers Courtyard House is a low maintenance home to accommodate an expanding family with regular guests. The best part? It's completely off-grid!
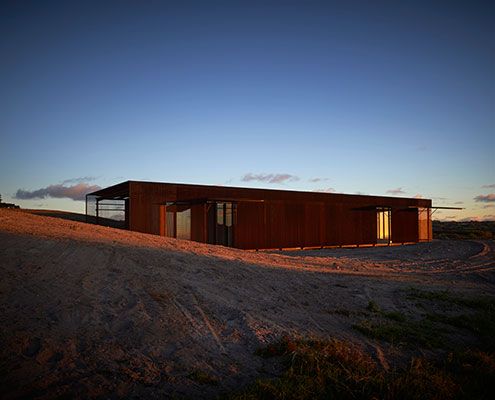
Tanderra House Pushes the Conventional Aussie Verandah to New Heights
Sean Godsell Architects explore the traditional verandah to create a stunning beach home sheltered from the extremes of coastal life.
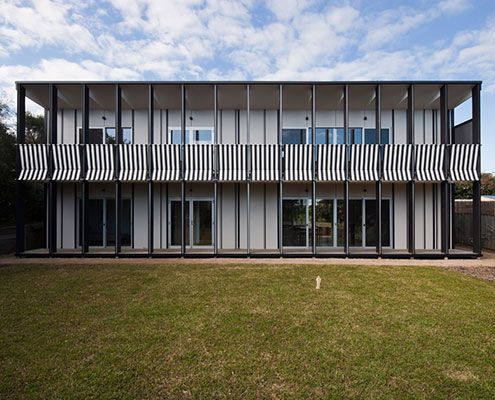
Humbug Studio has Additional Space for the Artist's Family to Live
At Humbug Studio the striped canvas However, these canvas stripes are in fact deck chairs from which to view paintings hanging in the studio.
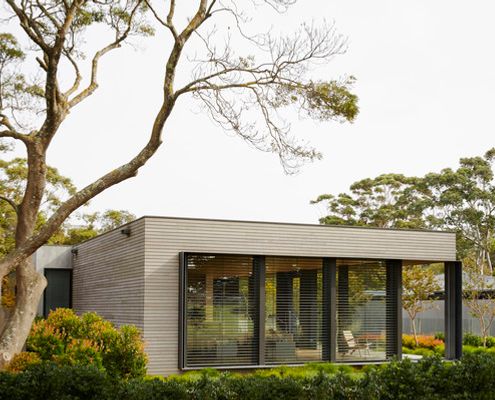
Links Courtyard House: Smaller Scale Allows Higher Quality Materials
The timber-clad Links Courtyard House prioritises simplicity over size leaving more of the budget for beautiful indulgent finishes.
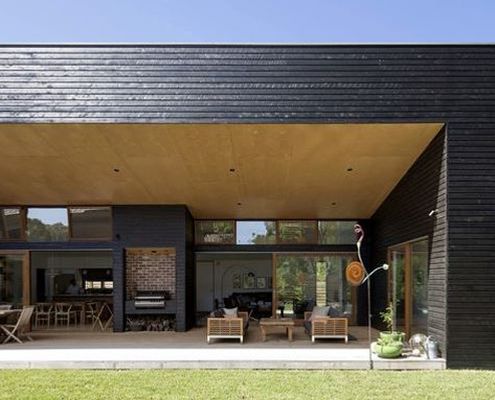
A Compact, Living and Breathing House Perfect for the Coast
This welcoming house has a verandah so generous it blurs the line between a courtyard house and a traditional Australian verandah.
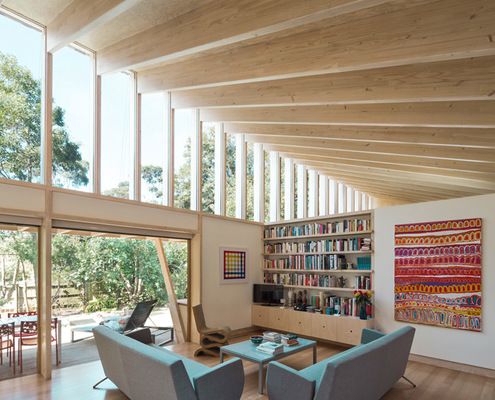
A Beachy Home for Both Everyday Living and Weekend Population Swells
Everyone loves to get away to the beach for the weekend, luckily this house can accomodate all of the extended friends and family.
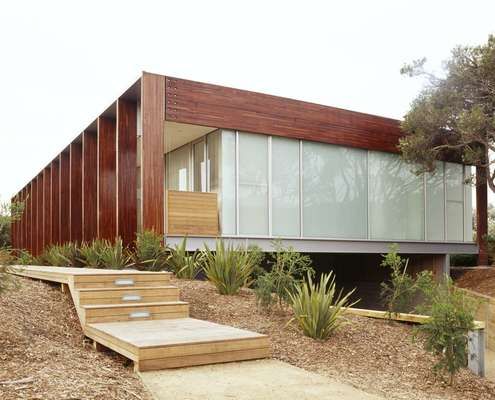
Two Living Pavilions Under One Roof Open Onto an Outdoor Covered Deck
The use of up to 75 per cent recycled timber as structure and cladding brings warmth and variety to this modern beach house.
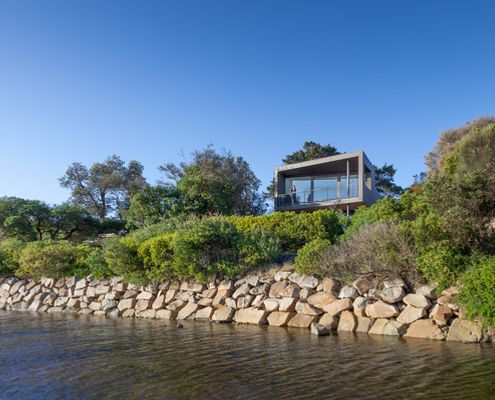
House Built on Top of a Sand Dune to Take in the Best View
This two storey house near the beach was designed like an arrangement of stacked boxes to create protected balconies and decks.
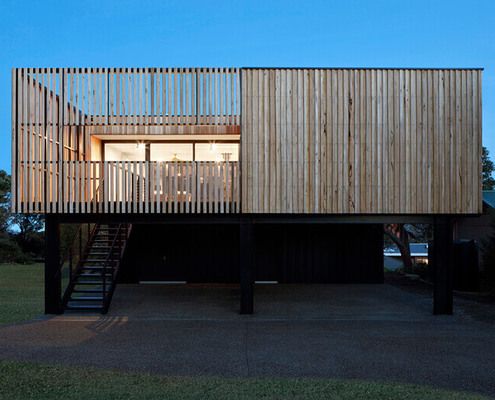
This Modular Home Was Built in 12 Weeks and Installed in One Day!
Want a new home for Christmas? With this beautiful modular prefab you could wake up in your finished home on Christmas morning...
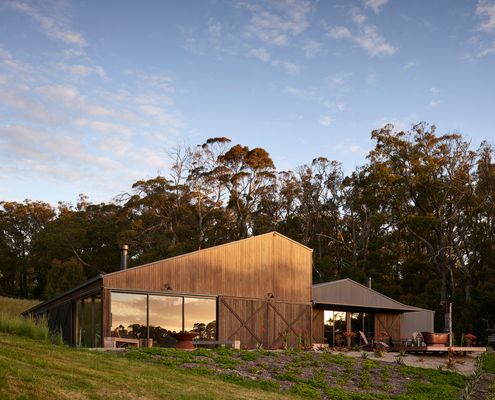
Far From Your Average Shed, This is an Über Shed...
An avid collector needed a place to display and enjoy his assortment of quirky objects. Enter Über Shed 2, a shed/rumpus room/gallery.
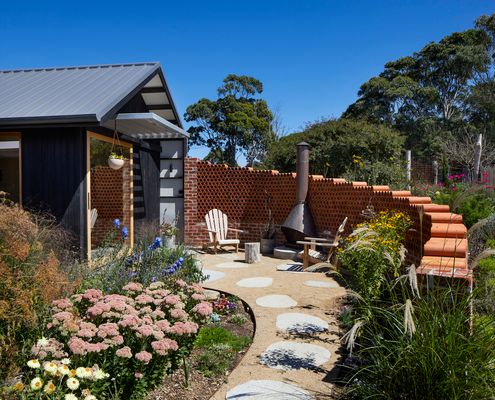
Charred Timber Creates a New BAL-12.5 Wing for This Country Home
To create space for the kids as they grow, this new bedroom wing sits beautifully in the landscape and meets BAL requirements.
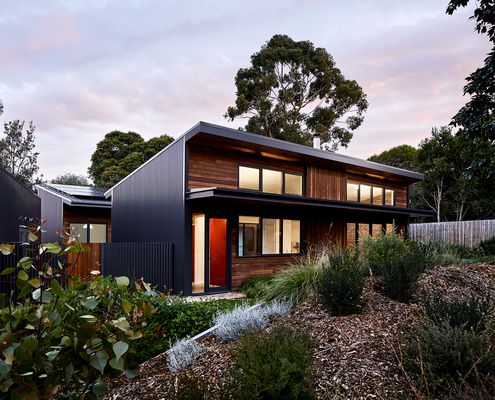
Building a special home on a site they know and love...
The owners of this coastal block enjoyed years of beach holidays before deciding to build. Here's how it shaped their home...
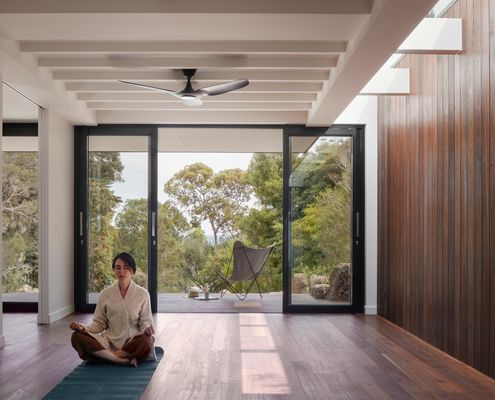
A slice of zen at this beach house nestled in the bush
With stunning bush and ocean views, this home is perched to soak it all in and create a space for relaxation and rejuvenation.
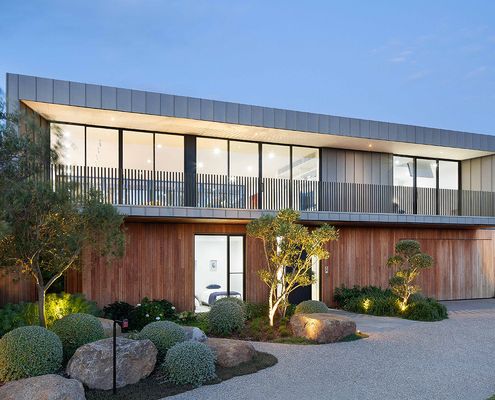
The trick this modular home uses to soak in the view...
By thinking differently about the floor plan, this modular beach hosue is able to take advantage of stunning ocean views.
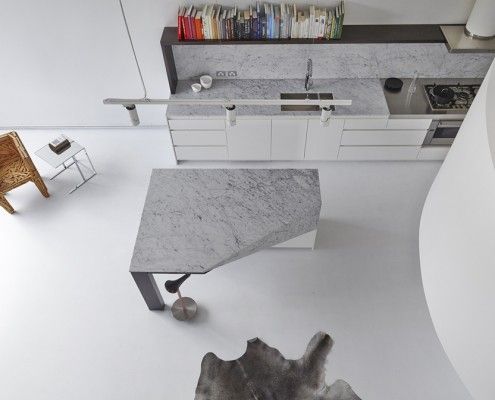
Butter Factory Loft: Walls So Curvaceous They Could Be Cut From Butter
This luxurious loft apartment is full of organic curves that could be carved from butter - appropriate because it occupies space in a former butter factory.
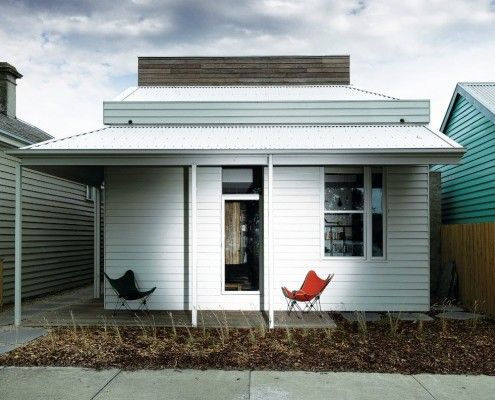
Model House: Home for a Set Designer Puts on a Show
At first glance it's a typical Victorian-era worker's cottage. Only on closer inspection you realize there's something unusual going on behind that facade...
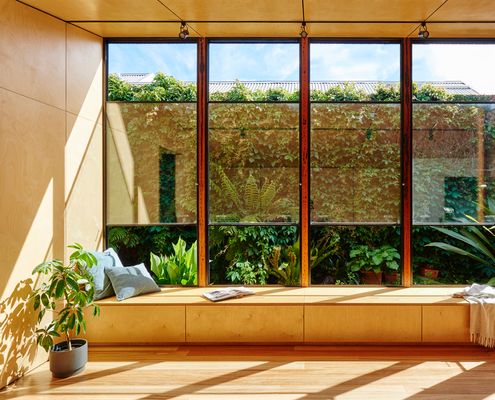
A Sunny Glass Box Helps This Bluestone Cottage Connect to the Garden
Owned by a landscape gardener, this 1880s bluestone cottage is now connected to the garden and full of natural light and sea breezes.
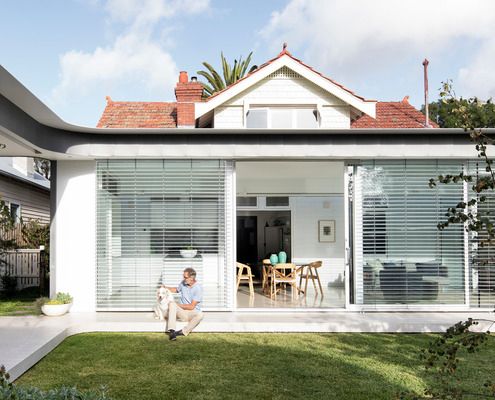
Outside In House: This Modern Extension Doesn't Steal the Limelight
This modern addition is more like a supporting actor, allowing the charm and beauty of the original home to shine through.
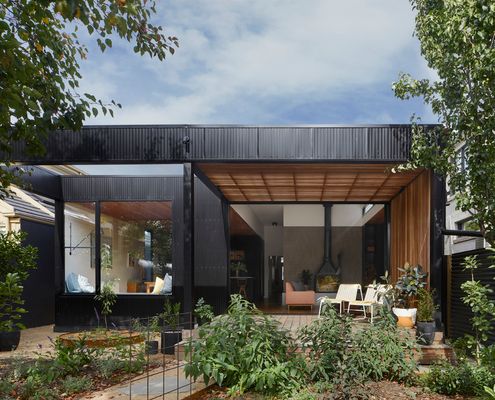
Third Time Lucky? It Might Have Taken Three Goes But It Was Worth It!
Three distinct options and three years later they settled on a design, but when you're building forever, take the time to get it right!
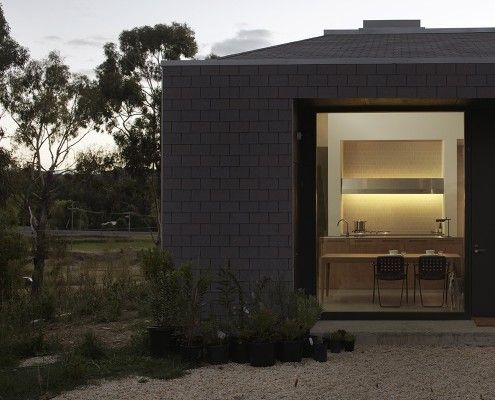
Goldfields Dwelling: A House Designed Around a Dining Table
When designing this small, 100 m² home in Victoria's goldfields, Architects Design Office started with the dining table to make the house fun and sociable.
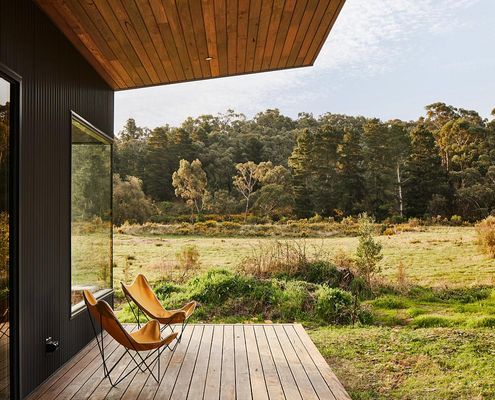
A new home takes advantage of its stunning location in the Pyrenees
With a national park as its backyard, the location is stunning, but there were some challenges to overcome with this country home...
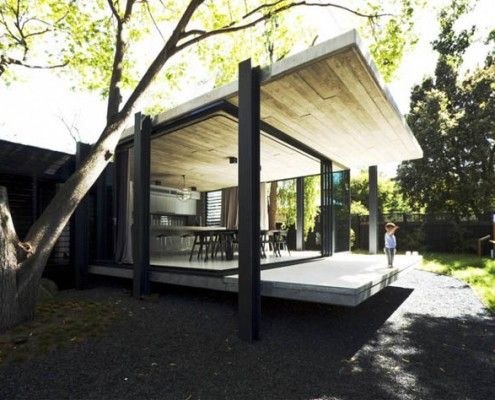
Elm and Willow House: A Home That Blurs Indoors and Outdoors
Elm and Willow House's walls seem to vanish. The living area is neither indoor, nor outdoor space -- the entire yard becomes a part of the house.
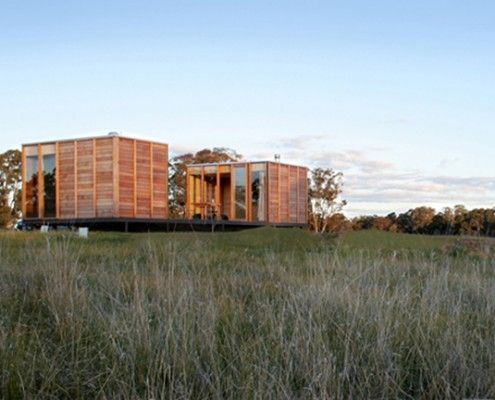
Salt Creek: Sustainable Prefabricated Rural Retreat the Perfect Getaway
Salt Creek Rural Retreat is a one bedroom, one bathroom sustainable accommodation. The tiny prefab building enjoys beautiful views over 20 acres.
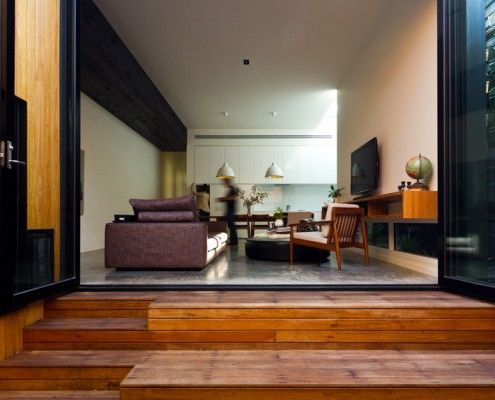
Parure House: A Dazzling Jewel in Kensington
Parure House in Melbourne's inner suburb Kensington is a matching set of separate architectural ideas. It displays a richness of detail and experience.
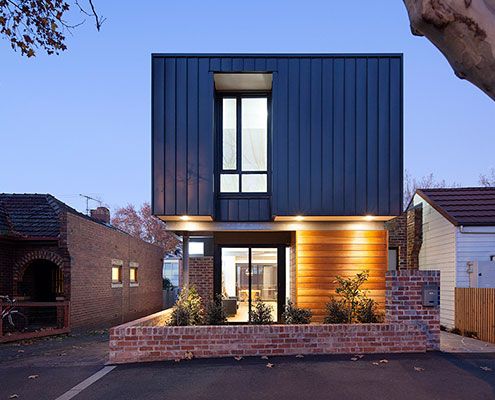
Kensington House Transforms Interwar Cottage on Small Urban Site
A modern, but sensitively sized addition transforms existing interwar home and saturates it in natural light - in-spite of a tiny site.
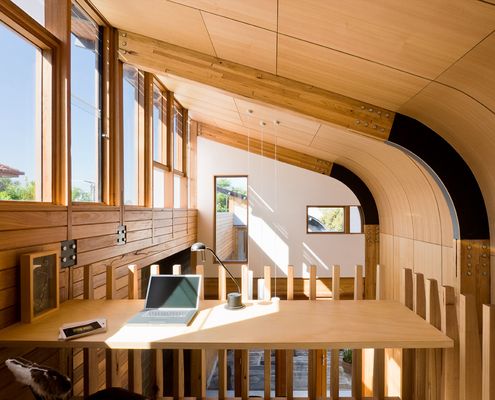
Ingenious 'Sun Shells' Grab Light and Reflect It Deep Into This Home
Watch the clouds float by in this home which has an unexpected sense of space and light in spite of its narrow, overshadowed site.
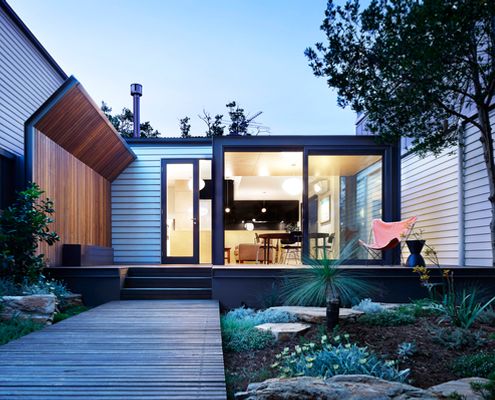
A Home Doesn't Need to be Large to Be a Palace
'Kensington Palace' challenges the idea that a home needs to be expensive and expansive to be your dream home.
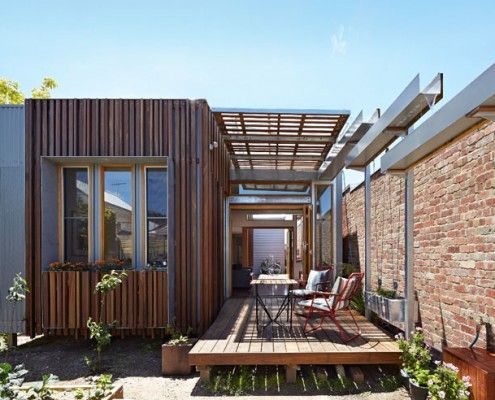
Convertible Courtyard House: When The Clouds Roll In, So Does the Roof
As the name suggests, Convertible Courtyard House is a home that's as adaptable as a convertible car - rain, hail or shine, this house has you covered.
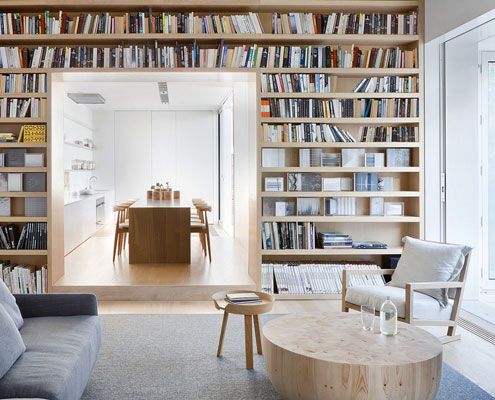
Alfred Street Residence: Clever Extension Creates Better Connection with Outdoors
A stronger connection to the exterior courtyards with concealed sliding doors, for access to light, fresh air and aspect.
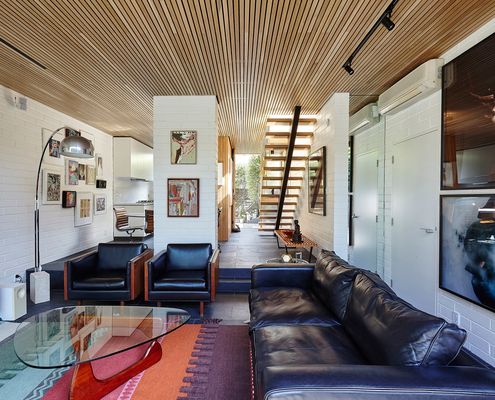
Townhouse is a Taste of the '70s with a Mid-Century Modern Twist
This compact inner-city townhouse has been transformed from an unremarkable '70s era building into a timeless, light-filled home.
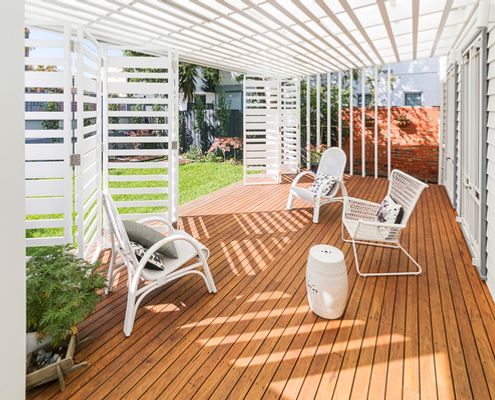
A New Verandah Enhances the Liveability of This Inner-City Home
Never underestimate the power of a well-designed outdoor living area to transform your home. This clever verandah is a great example.
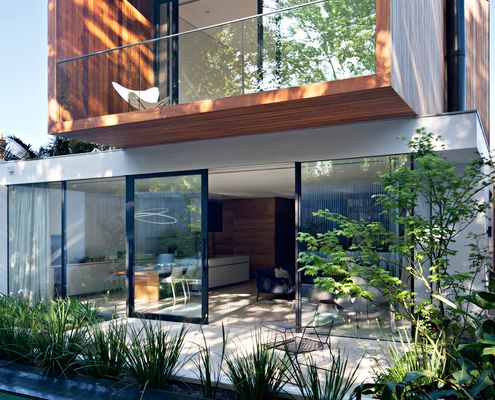
Modern Two-storey Addition Embraces the Park to the Rear of This Home
Making the most of the site's assets, this new addition overlooks the lush park behind the home to stunning effect.
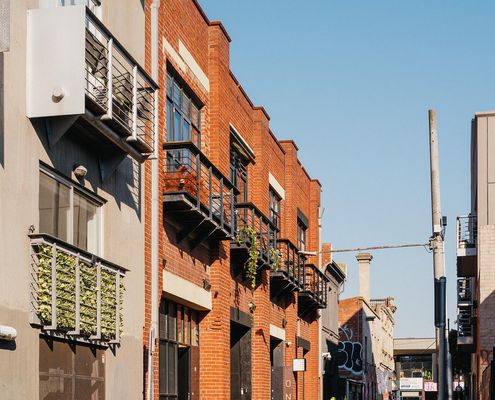
Renovation of a warehouse conversion creates and inner-city oasis
Focussing on natural light and outlooks to greenery has creates a private sanctuary despite being in the middle of the action
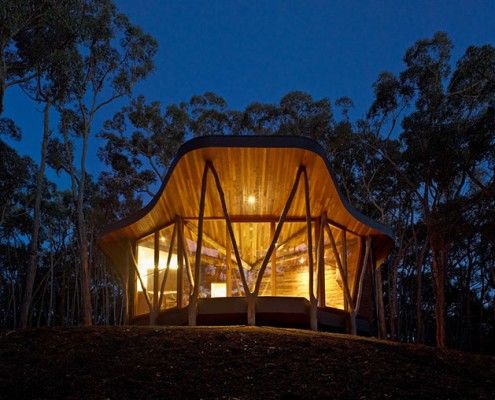
Trunk House: Modern Bush House Built With Trees From Site
Tucked into a particularly wild and isolated part of Victoria's Central Highlands you'll find this small bush house built with trees found on the site.
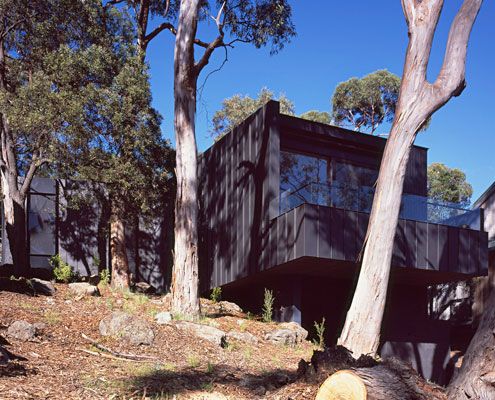
Treehouse: A Place for Balanced Family Life Nestled Amongst the Trees
Tucked away on a treed site on Australia's beautiful Great Ocean Road, Treehouse takes in stunning ocean and tree views.
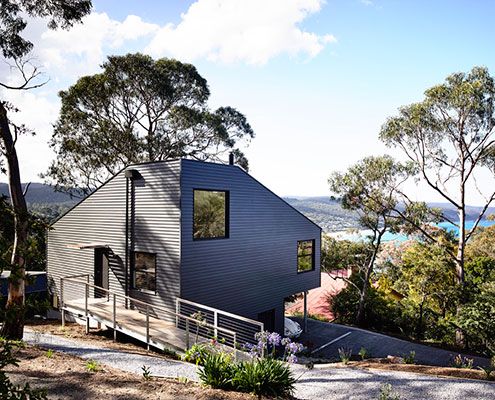
Lorne Hill House is a (Beach) Home Among the Gum Trees
Architect Will Harkness placed this holiday home carefully among a number of established Gum Trees to take advantage of the view.
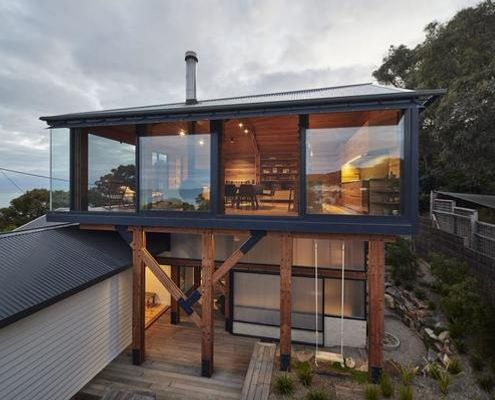
A Beautiful Old Beach Shack Retains Its Classic Charms
"There are too many beautiful old shacks being demolished, and Austin Maynard Architects won’t be part of it."
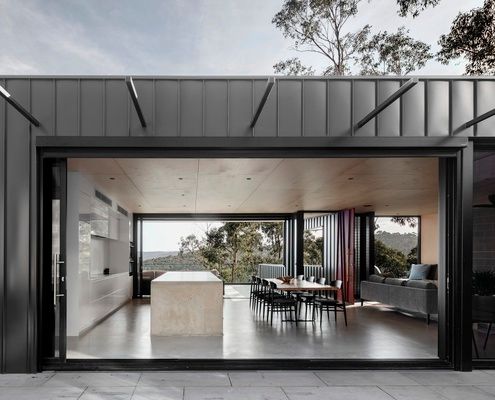
A Home in a Bushfire-prone Area That Doesn't Feel Like a Bunker
The clever design for this challenging site allows the home to deal with the threat of bushfire, while still taking in the views.
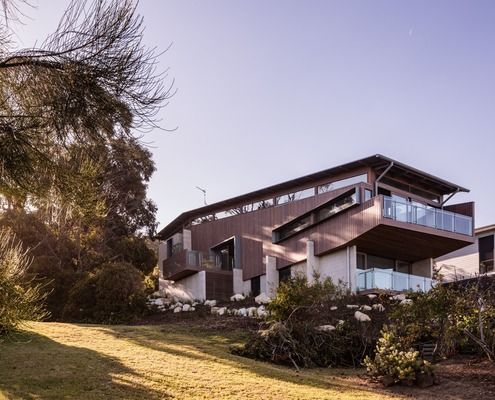
Beach House Uses Its Steeply Sloping Site to Focus and Frame Views
Using the slope to its advantage, this beach house cascades down the hill and focuses your attention on the stunning coastline views.

Florence Street House: A Compact First Home in a Suburban Backyard
Tucked away in a subdivided backyard in Melbourne's Inner North, Nest Architects created a delightfully compact two-bedroom home with a beautiful sunny garden.
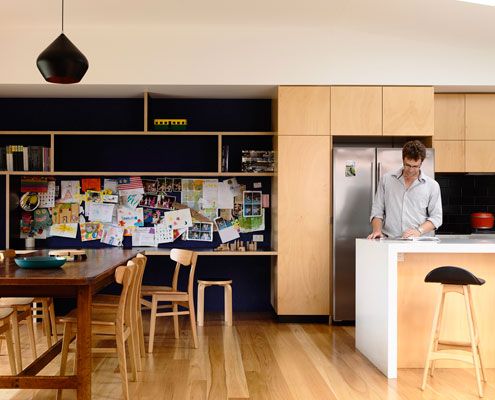
Batten and Board House: A Simple 'Box' Transforms a Weatherboard
From very early on it was clear that a simple box would dramatically improve the amenity of this home. And what a beautiful box it is!
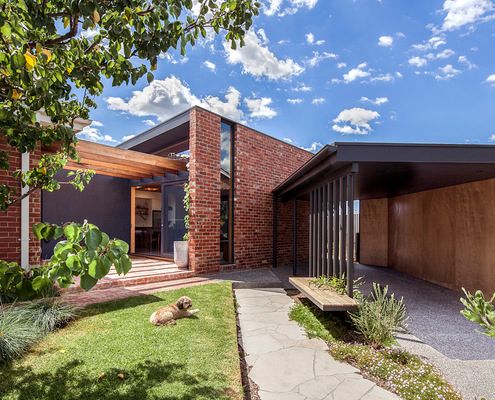
The Outlook of this 1940s Home Just Got a Lot Brighter...
A new addition prioritises light and a connection to the garden, transforming this 1940s house into an uplifting and modern home.
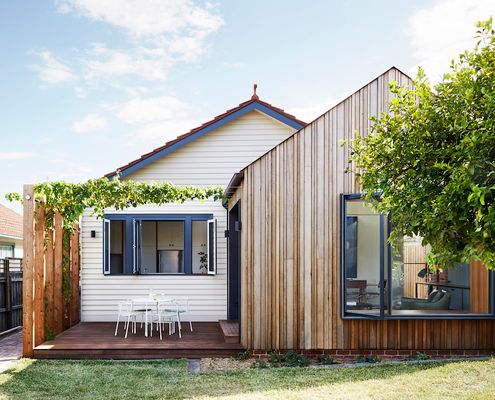
Textural Timber Addition Perfect for a Californian Bungalow Renovation
You might be surprised how little extra space you need if you take the time to get the floor plan right...
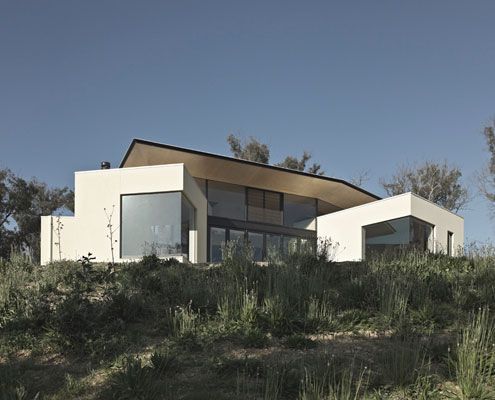
Hillside Habitat: Regeneration After the Black Saturday Fires
\"This exhilarating location with its towering eucalyptus trees and diminishing scars from that phenomenal day required a design response equally as unique.\
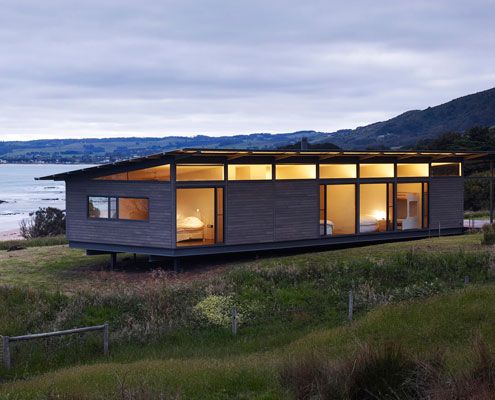
Sugar Gum House: A Modern Weatherboard Beach Shack
This modern replacement for a derelict weatherboard cottage takes full advantage of the sun, the surf and views of the rolling hills.
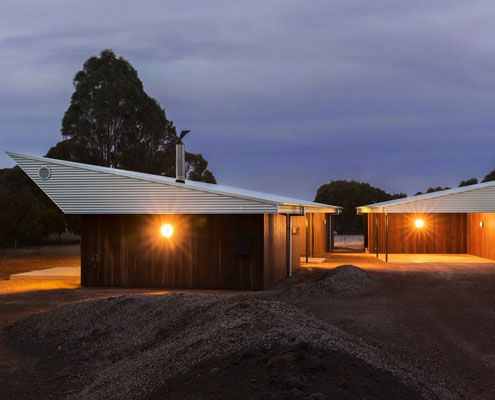
Leura Lane House: Modular Energy Efficient Home for Rural Properties
The 8.2-Star Energy Rated Leura Lane House is an impressive 2-bedroom prototype for energy efficient housing perfect for rural sites.
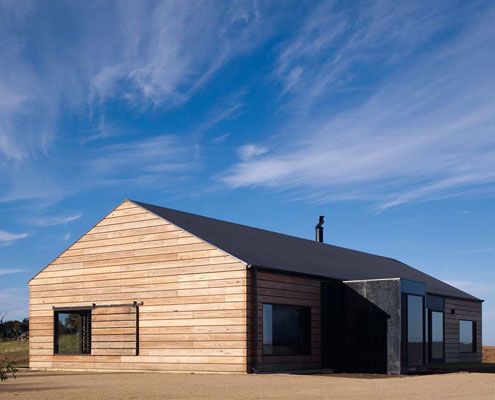
Hill Plain House: Agricultural Chic Outside; Moody Bachelor Pad Inside
From the outside Hill Plain House has an Australian agricultural feel. Inside, it's another story; dark moody and richly detailed.
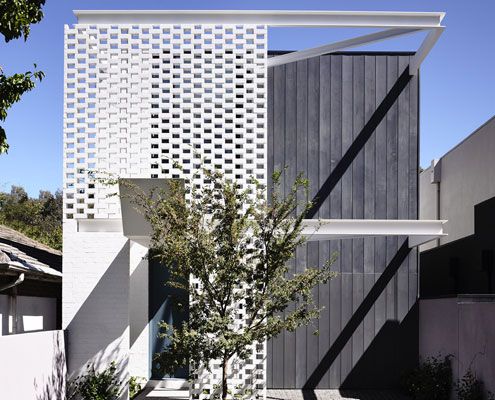
Fairbairn House Pushes Materials to Their Limits
A palette of masonry, timber & stone is pushed to their physical limits. Fairbairn House is a material delight…
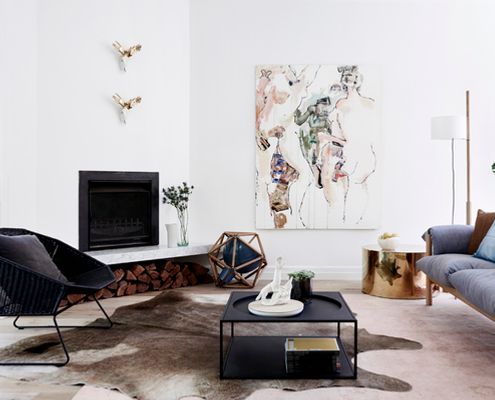
No Need for an Extension Where a Clever Internal Redesign Will Work
At their Toorak Texture project, NORTHBOURNE Architecture + Design quickly realised there was no need to waste time and money extending.
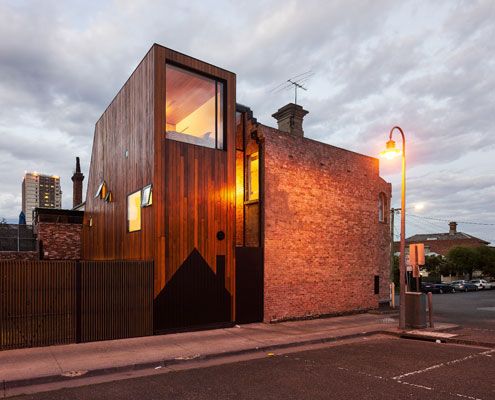
HOUSE House: A Single Building Extends Two Houses
Two homes. Both owned by the same family. A new extension designed to flank the rear of both homes to provide extra space.
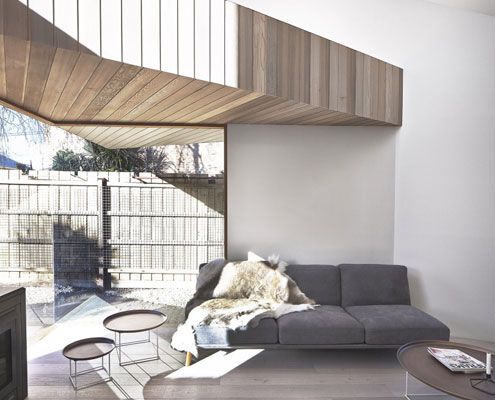
Bow House Twists and Contorts to Let the Sun In
Everyone needs a bit of sunshine in their lives. That's why Bow House goes out of its way to let the sunshine in.
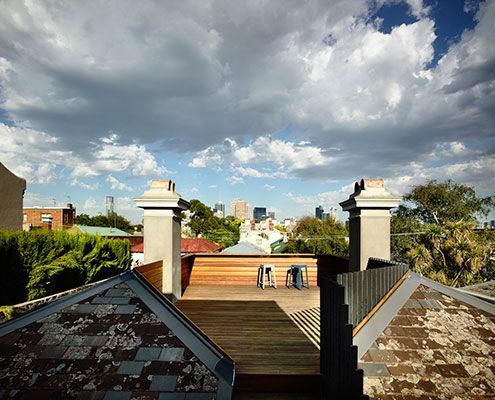
East West House Hides a Secret Behind Its Victorian Facade…
East West House, near the top of Richmond Hill, contains the unexpected. A large roof deck is hidden behind the heritage protected Victorian roofline.
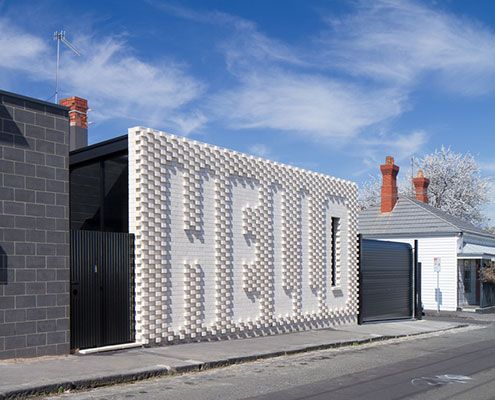
Hello House: This Has to Be the Friendliest House on the Block!
As you round the corner of this quiet street, a cheery extension greets you. Quite literally… It says 'Hello'.
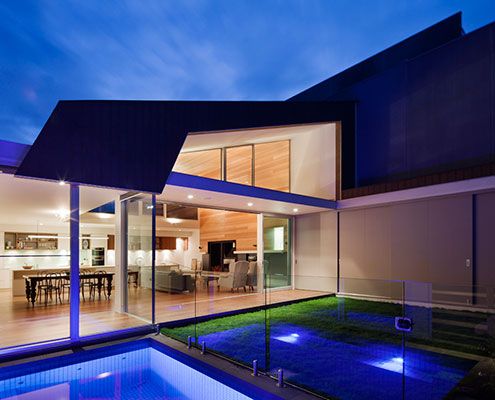
Richmond House Strips Back the Original and Reinterprets the Lean-to
After stripping back years of unthoughtful additions, Richmond House receives a bright and modern interpretation of a lean-to.
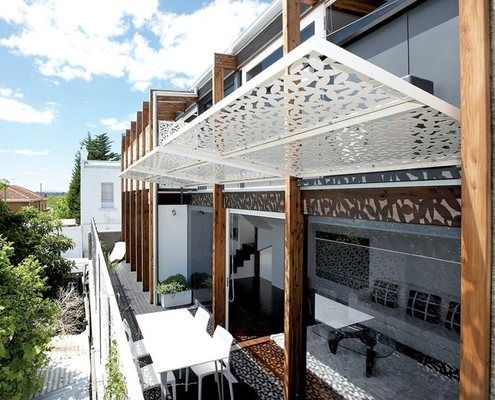
Inner-City Lost Space is Transformed by this Infill Development
We don't often feature multi-residential projects. But when we do, they're beautifully innovative projects like this one.
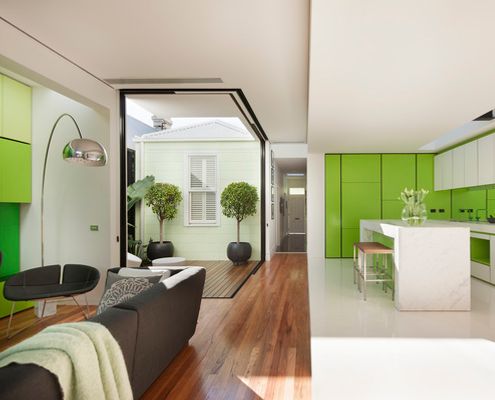
This Home Takes the Need to Connect to Green Space Very Seriously
You can tell something's different about this heritage home from the moment you see the lime green door and pastel green walls...
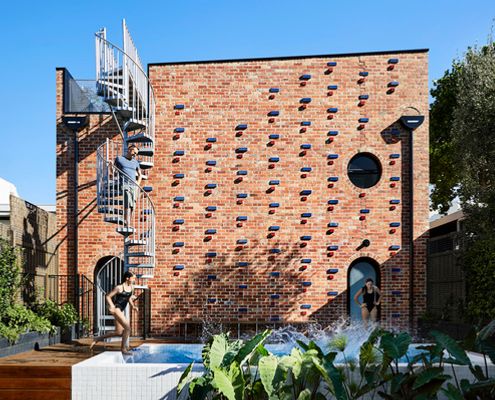
The Newest House on the Street Looks Like It Could Be the Oldest
Thanks to recycled brick, this new studio looks like it could be the oldest building in this Richmond laneway.
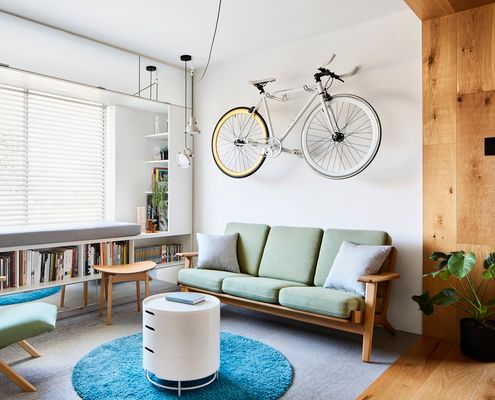
This Compact Apartment is Like a Transformer to Maximise Space
A tired 1970s apartment undergoes a massive transformation without relocating structure or services.
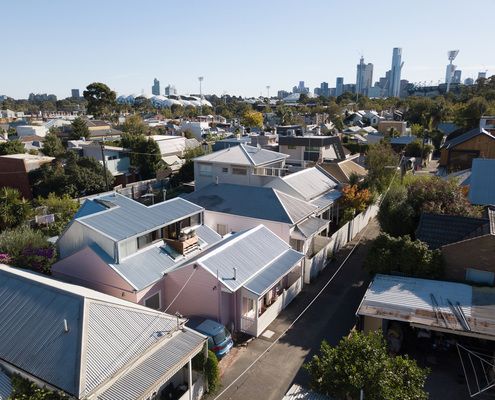
An Addition Pops Out of the Roof to Secure the Future of This Home
The clever addition has been sliced and diced to deal with all the constraints of the site, but it guarantees light, space and views.
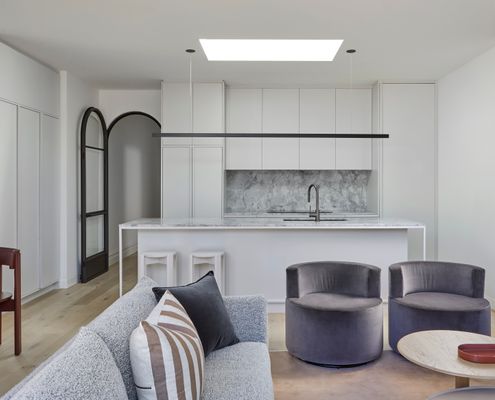
Heritage Meets Modern: Richmond Hill House Rejuvenation
Richmond Hill House blends heritage charm with modern design, creating a timeless, sustainable home that adapts to family needs.
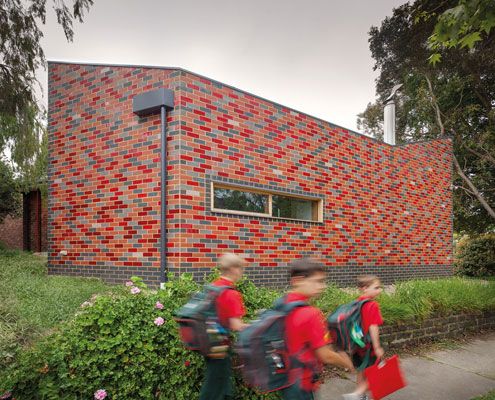
Forever House: A New Pavilion under the Eaves of a Suburban Home
A sustainable, flexible and contemporary living space grows out of an existing home. It's reverent and cheeky, radical and conservative.
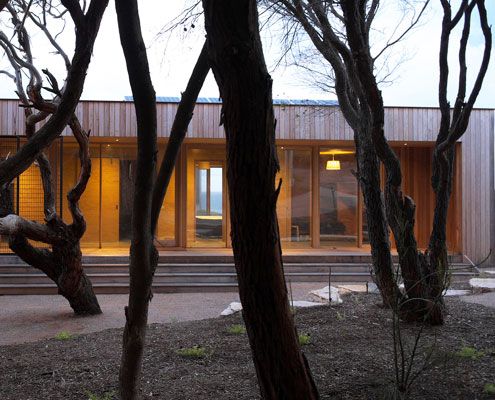
The Great Ocean Road House
The Great Ocean Road House proves that extraordinary locations sometimes call for a simple architectural solution.
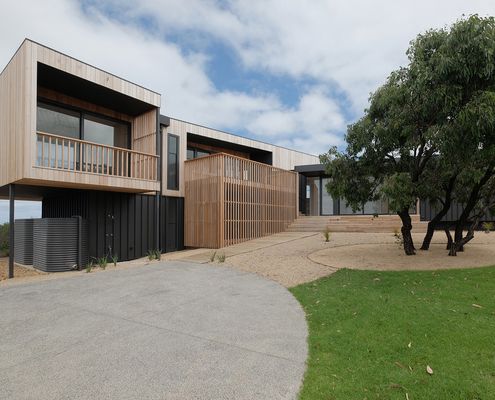
A Multi-generational Beach House for Relaxed Beachside Living
This beach house is all about creating informal living spaces, decks and shelter from the sun and wind for optimum beachside living.
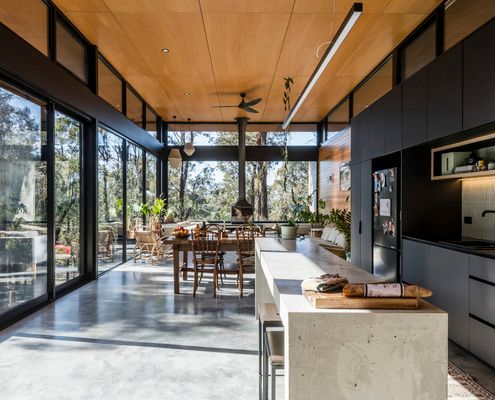
You'd Never Know How Close the Neighbours Are in This Bush Hideaway
A clever design captures bush views and sunlight and turns away from the neighbours so you feel like you're in a world of your own...
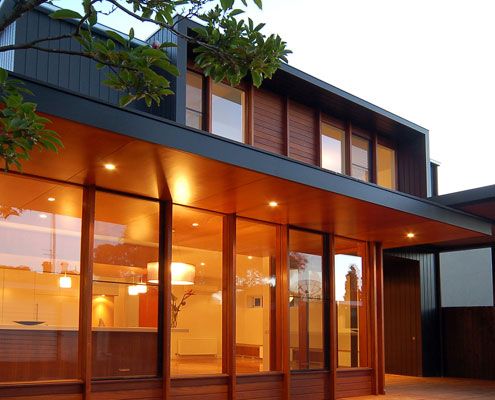
Clifton Hill House: Heritage Cottage Gets Sustainable Renovation
An inner city Victorian cottage of heritage significance is renovated with contemporary design and sustainable building practices.
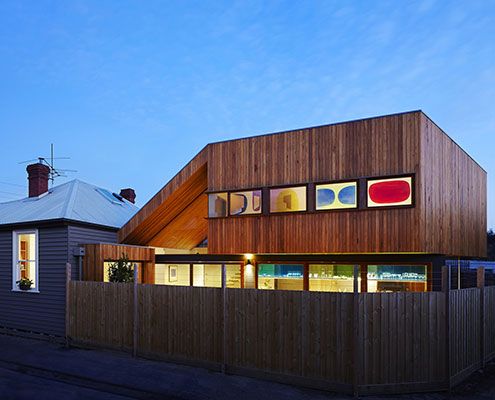
Fenwick Street House: Passive Solar Design for Light and Spacious Home
This passive solar home was designed to maximise available light and space on an oddly shaped block in the inner suburban Melbourne.
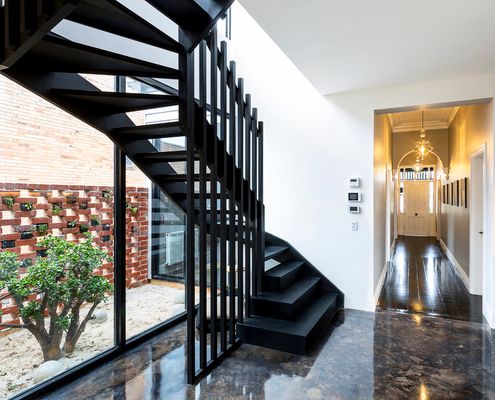
A Home Designed for Light and Family, Not 'The Market'
When you need to fit a lot onto a small block, forget market expectations and look for light and functionality to suit your family.
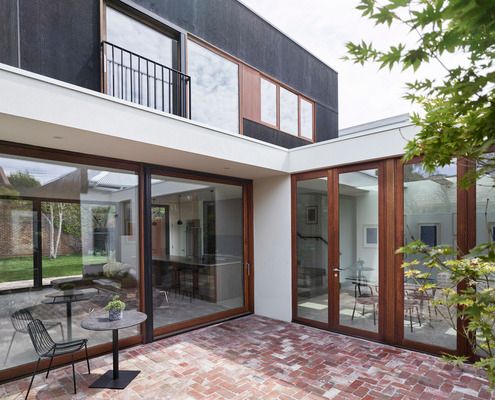
Terrace Addition Creates a Light-filled Home and Studio for an Artist
By designing a new, open-plan addition to this heritage home, the owner has a light-filled space to inspire his creativity.
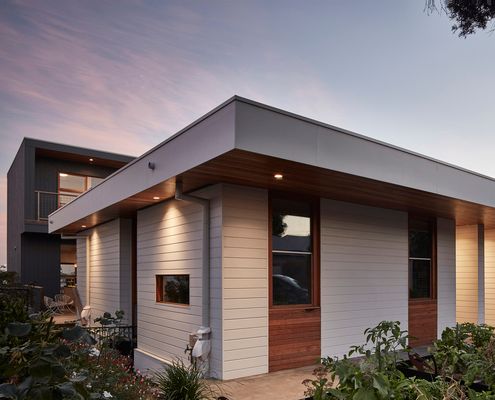
Eco-townhouses Are Effectively Off-grid in the Middle of the City
When you think of an off-grid house you typically imagine a remote cabin in the bush, but these eco-townhouses tell a different story.
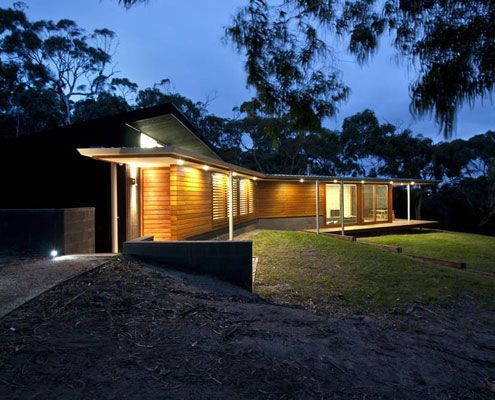
Aireys Inlet House: Home Away From Home Prioritizes Connection to Nature
Aireys Inlet House -- like all good second homes -- creates connection to nature in contrast to the clients' busy city lives.
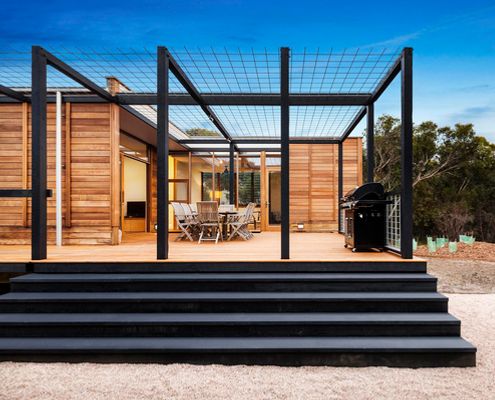
This Prefab House Solves the Age-Old Problem of Open Plan Living
The curse of the modern open-plan home? Noise. With flexible social spaces, parents in this house can entertain separately to the kids.
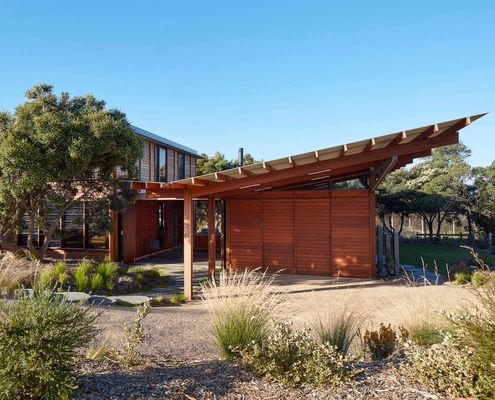
A Courtyard Connects Living and Sleeping Areas at this Beach House
Just a short walk from the beach and surrounded by Moona trees, a central courtyard is the link between this home and the landscape.
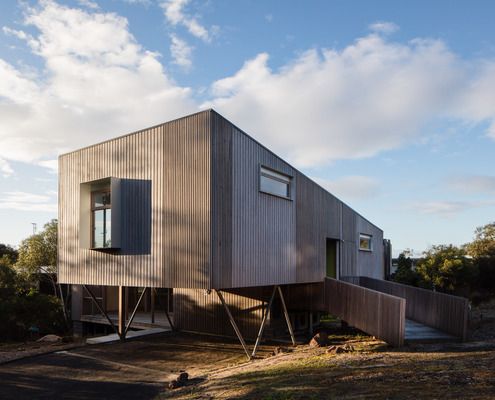
This Beach House Wraps Around Itself to Protect from the Elements
Living near the beach has its pros and cons. A great beach house needs to embrace the sunshine while protecting from cold ocean winds.
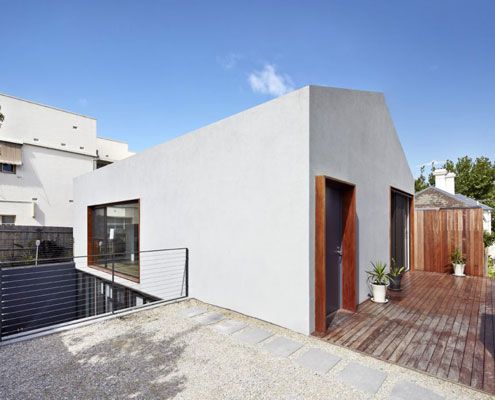
Sunken Courtyard House Partially Submerged to Fit Into Low-Lying Neighborhood
To make the most of a tiny site -- 10 x 15 meters -- amongst low lying neighbors this double story home was partially submerged.
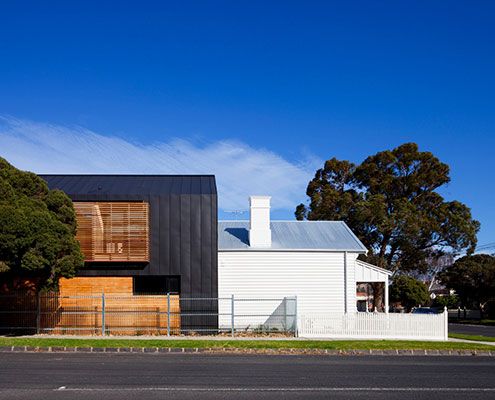
Elsternwick House: The Answer to a Heritage Issue is Black and White
A contemporary extension of this Elsternwick House is clad in contrasting dark zinc to draw a very deliberate line between new and old.
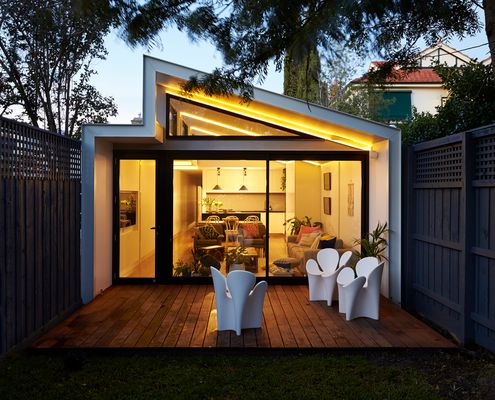
This Elsternwick Home Delights on a Narrow, Tightly Constrained Block
In a suburb of houses three times its size this home makes the most of its narrow block and compact size by capturing views of the sky.
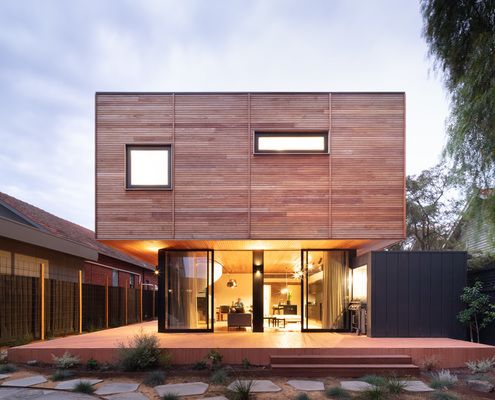
Modern Addition Inspired by the Original Mid-century Modern Home
The owners of a mid-century home loved the qualities of their home but needed a modern addition to bring it into this century.
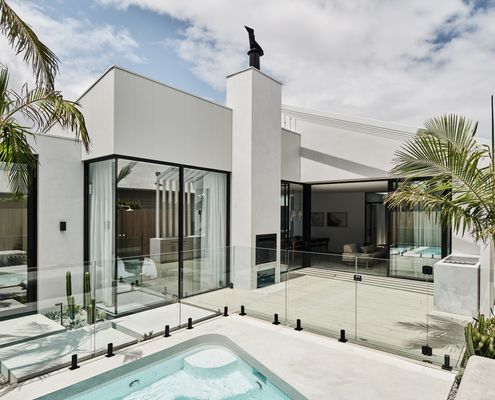
Do It Once, Do It Right: Elsternwick House Transformation
A stunning renovation that preserves heritage while embracing contemporary living.
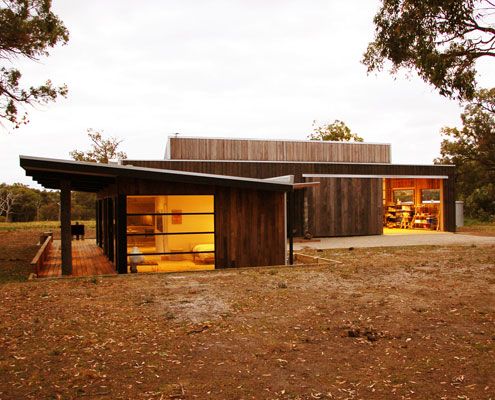
Über Shed: Sure It's a Shed, But Not Your Average Shed
Über Shed is not *just* a shed. It's also a rural retreat that reinterprets the rustic charm of traditional agricultural sheds for modern living.
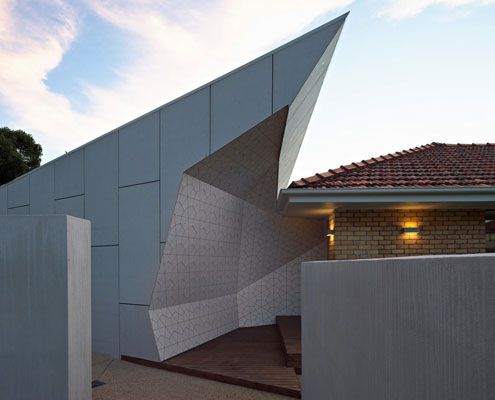
Wattle Avenue House: A Daggy Cream Brick House Gets A Modern Makeover
Some call the 1960's cream brick house ugly but this one has transformed into a spacious family home suited to its semi-arid climate.
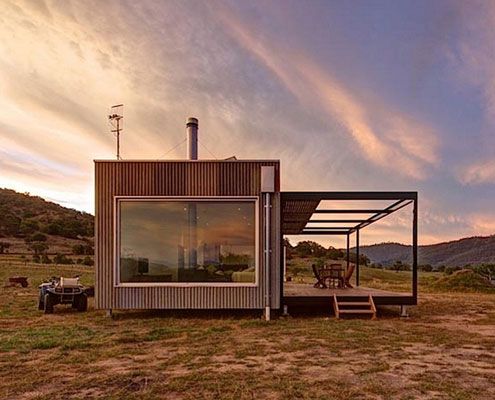
Modscape: A Tiny Self-Sufficient Cabin in Rural Australia
Nestled on the banks of the Murray River in Victoria, Australia, this tiny self-sufficient cabin retreat becomes part of the wider landscape.
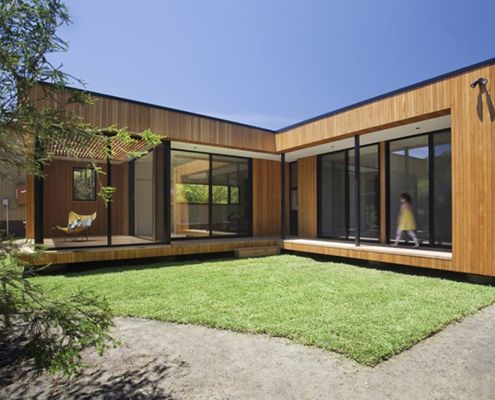
This Simple Modular Prefab Home Provides All the Essentials In One Neat Package
This small house is sustainable, low-maintenance, affordable and it's pre-fab so it arrives (practically) ready to move into.
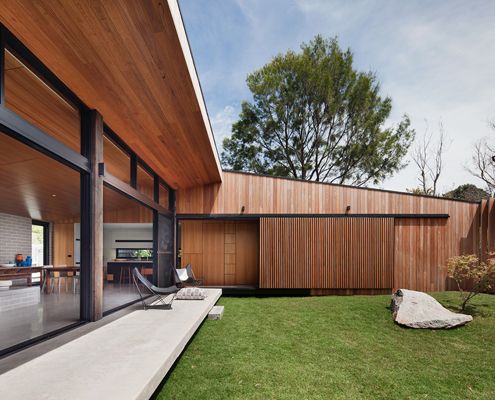
Hover House Drops in on a Disused Backyard Tennis Court in Mt Martha
Hover House by Bower Architecture is built on a disused backyard tennis court in Mt Martha -- a great example of infill housing.
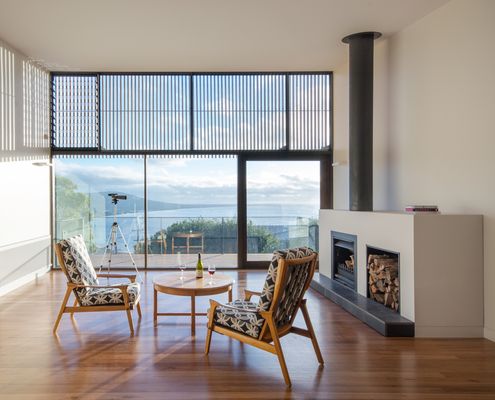
Perched on Top of the Sand Dunes for the Perfect Beach View
This timber-clad four bedroom beach-side family home is perched on a steep dune in a quiet pocket of the Mornington Peninsula region.
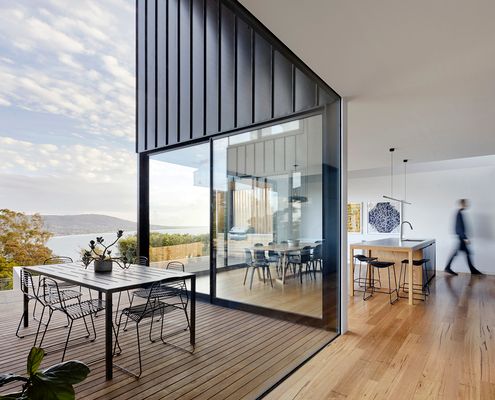
Rather Than Open Plan, Why Not Go for Connected Plan Instead?
This retired couple wanted an intimate home for themselves, but what happens when extended family visit? Enter the 'connected plan'...
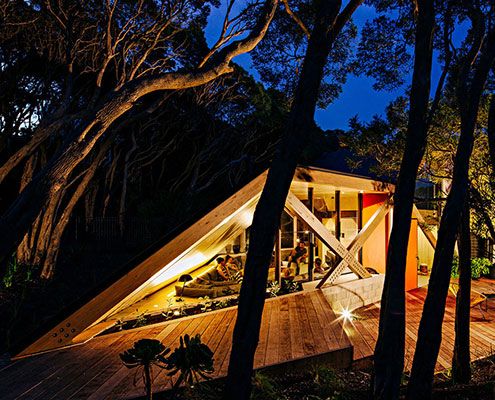
Cabin 2: A Folding Roof Grows Out of the Coastal Topography
Hidden and embedded into the landscape, Cabin 2 is a self contained extension to an existing 1960s log cabin in bay side Blairgowrie.
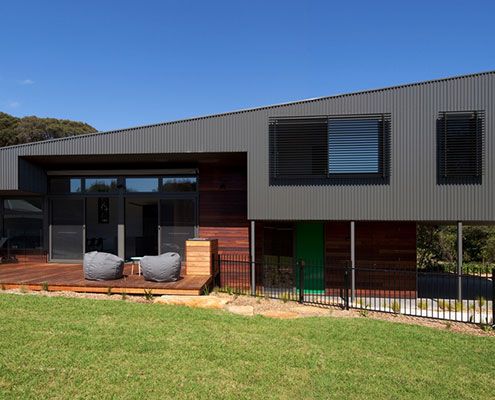
As a Modern Interpretation of a Beach Shack, New House is the Perfect Weekender
This weekend beach holiday house is a flexible and comfortable home that can expand to host family and friends when required.
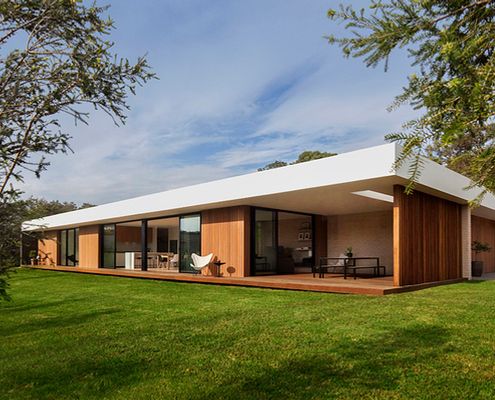
Timber and Glass Combine to Create a Stylish Coastal Modernity
Timber's warmth and laid-back nature meets clean lines and expanses of glass to create a style that is sophisticated yet relaxed.
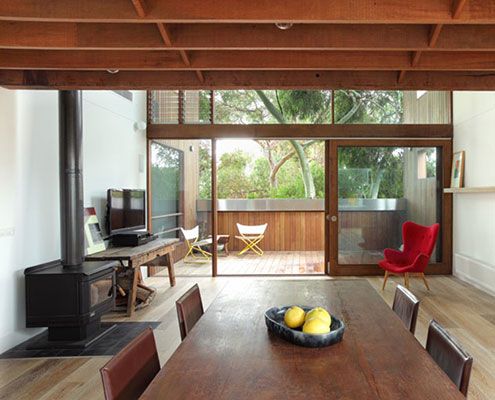
Orange Grove House Makes the Most of a Compact Sub-Divided Site
The design of Orange Grove House is so good the clients couldn't stand to sell as they'd planned and decided to move in instead!
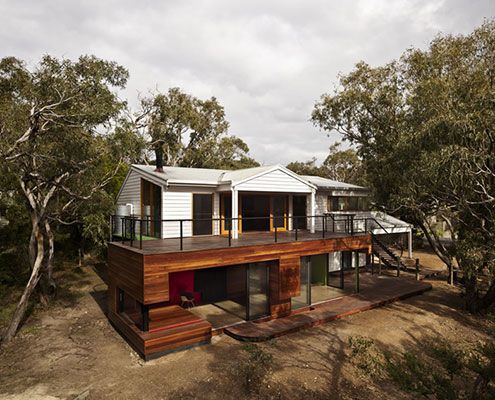
A Multi-Generational Holiday Home Balances Connectivity and Solace
In an effort to find more space for a growing and ageing family, Andrew Maynard Architects created a home that has shared space and more private zones.
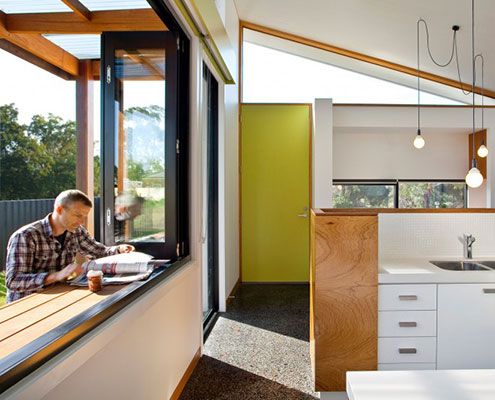
Prefab-ulous Passive Solar Home Proves a De-light to Live In
A prefab home designed around passive solar design principles is warm, comfortable, energy efficient and looks prefab-ulous.
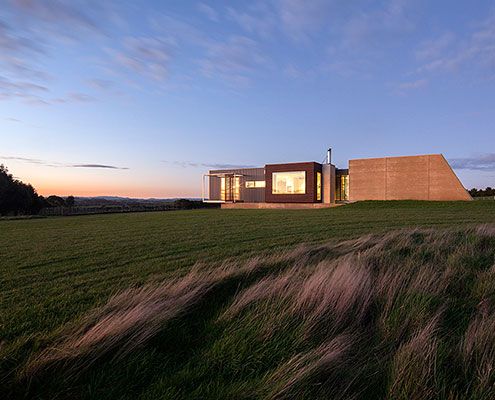
Custom Designed Prefab House Enjoys Expansive Views in Inverloch
Sit down and enjoy the sunset. This prefabricated home, built in just 14 weeks, is designed to take advantage of panoramic views.
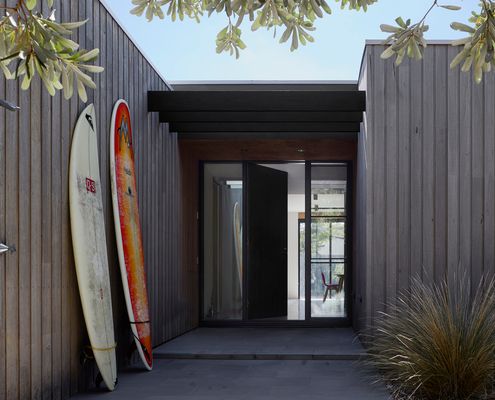
Hidden House: This Home Gives Little Away From the Street
A private, yet light-filled coastal home is the perfect fit for a retired couple, with plenty of room for visitors.
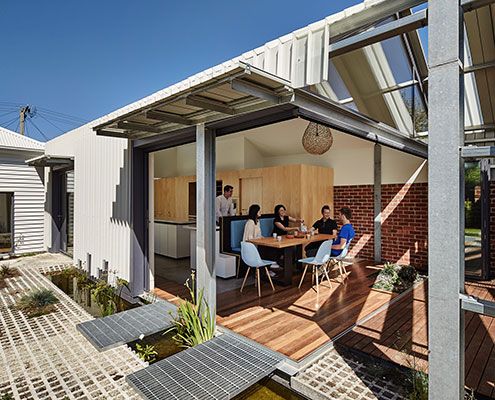
Inside Out House: Bringing the Outside In and the Inside, Out
Cut Paw Paw Inside Out House is deliberately incomplete. The owners, asked that the house be 'ridiculously inside-out'…
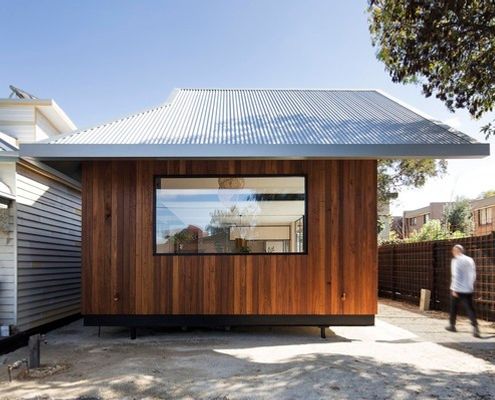
From Disused Inner-City Car Park to a Compact Family Home
From the street this modern take on the other single storey cottage in the neighbourhood. But things get interesting quickly...
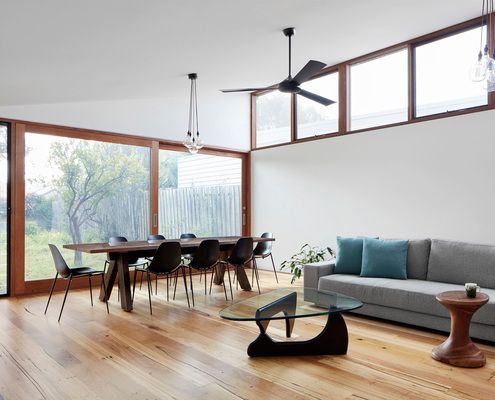
Light-Filled and Unfussy Home to Relax in After a Busy Work Day
This renovation for a woman with a busy work life needed to be relaxing and low-maintenance - the perfect retreat after a long day.
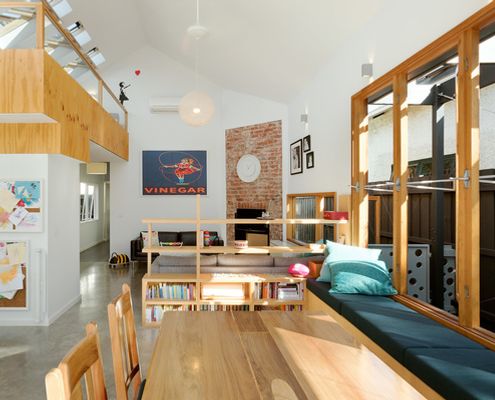
This Extension Makes Smart, Effective Use of Very Tight Spaces
Every square metre counts when you don't have much space. You need to be smart and make every element do more than one thing...
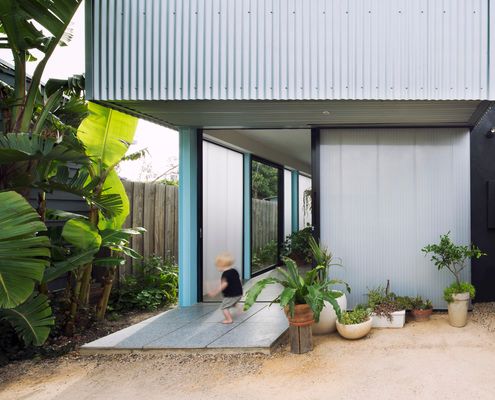
Unique Cladding Makes Living in This Home Like Living in a Greenhouse
Half greenhouse, half barn; despite being in a dense inner suburb, this home means it feels like it could be in the country!
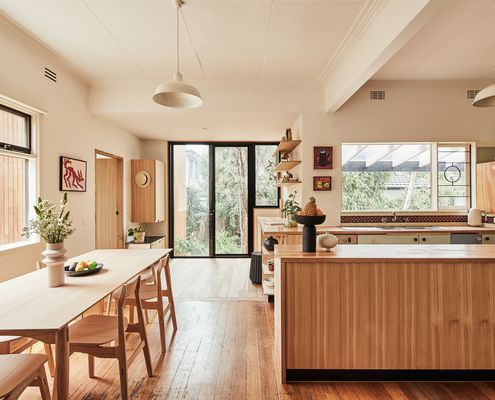
Marrying old and new leaves this renovation full of character
Old homes are full of character. By carefully marrying old and new in a renovation, you can retain some of that warmth and personality.
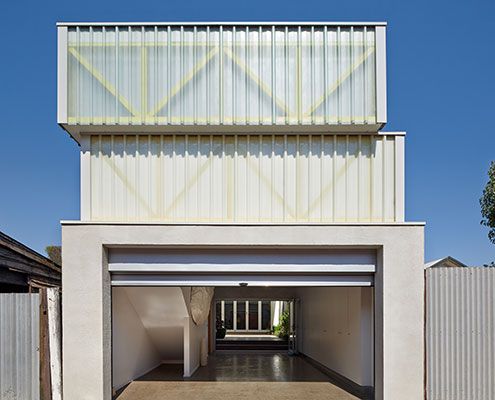
Middle Park Studio Takes Advantage of Rear Laneway Access
Middle Park Studio isn't a house. But if it were, it would be a great example of how we can develop backyards with laneway access into smart, sustainable homes.
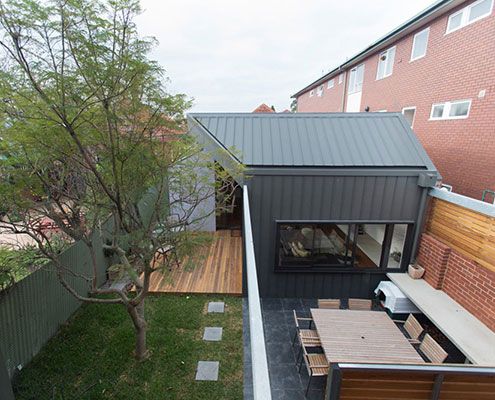
Modern Rear Extension Reinvigorates Patterson Street Residence
After a number of minor additions over the years, Patterson Street Residence is reinvigorated with a modern extension to the rear.
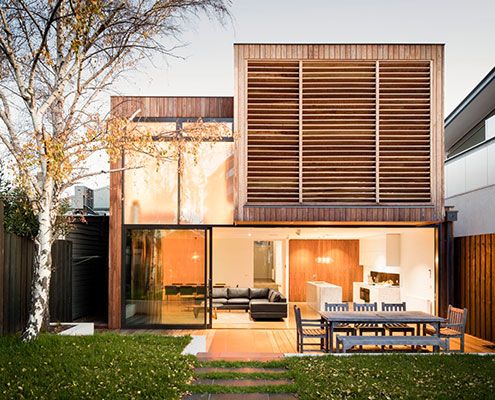
Daily Life Feels More Like a Holiday at Middle Park House
Renovating an inner bayside family home to be flexible as the family grows and subtly remind the owners of time spent on beach holidays.
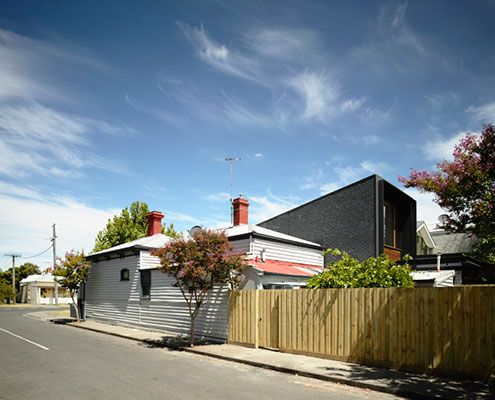
Double Terrace House: Two Adjacent Terrace Homes Become One…
Behind these unassuming terraces' heritage facades is an unexpectedly modern home blurring the boundaries between two once separate houses.
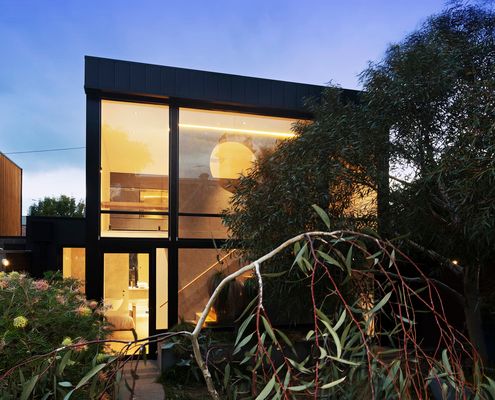
This Studio Shows Us What's Possible in Our Own Backyard...
With housing (un)affordability growing and our city limits bursting, this project shows us there's still space in the inner city.
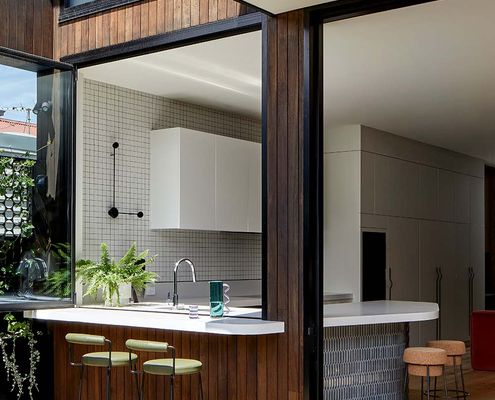
How to make your home feel spacious, even if it's on a tight site
Just because your home is on a tight, inner-city site doesn't mean it can't feel spacious. You just need to use the right tricks!
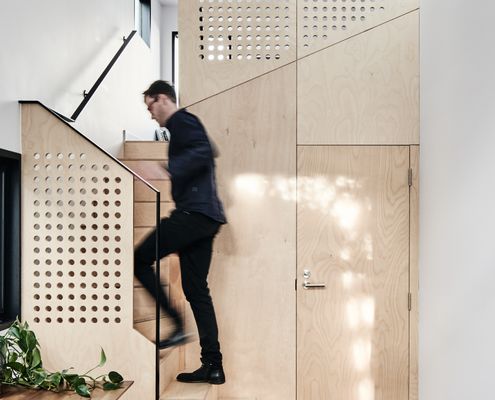
Echidna Studio: From Dark Garage to Bright, Versatile Living Space
Discover how a small, unused garage became a stylish, functional studio in Middle Park!
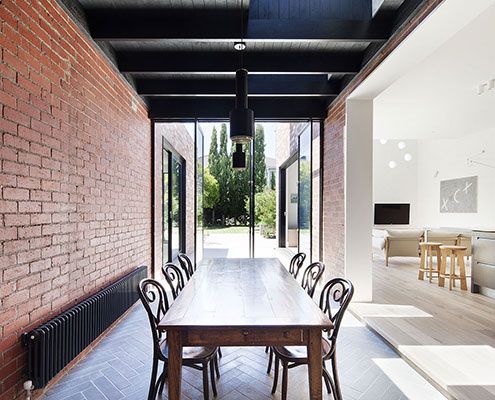
St Kilda East House: An Old Home is Brightened With Dining Courtyard
A series of insertions into this period home injects light deep into the plan, making it modern and bright in-spite of its age.
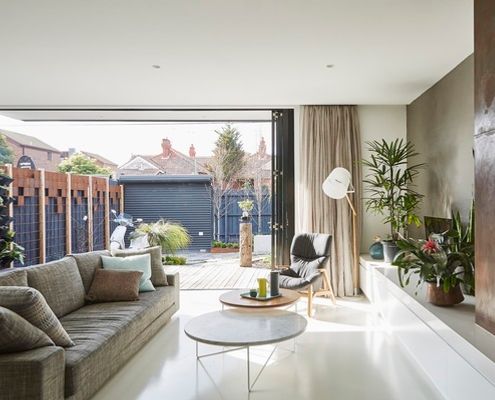
Craftsmanship and Modern Interventions Update this Heritage Home
A balance of privacy and the celebration of communal spaces allows two generations to comfortably live together in this renovated home.
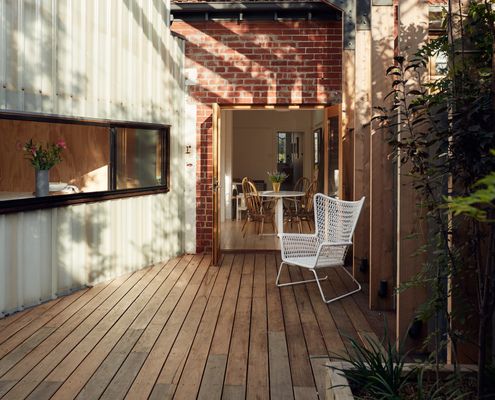
Tiny Addition Proves How Useful a Small, Considered Space Can Be
Measuring in at just 11 square metres of additional space, this tiny addition punches above its weight for its size.
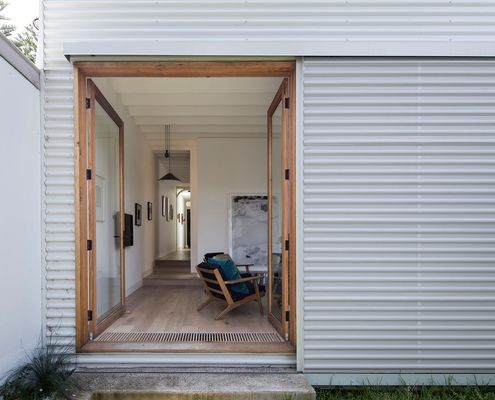
Perforated Sliding Door Provides Privacy Without Blocking Views or Light
Inspired by the spaces and ornamentation of the original home, this home plays with light and space to create a dramatic addition.
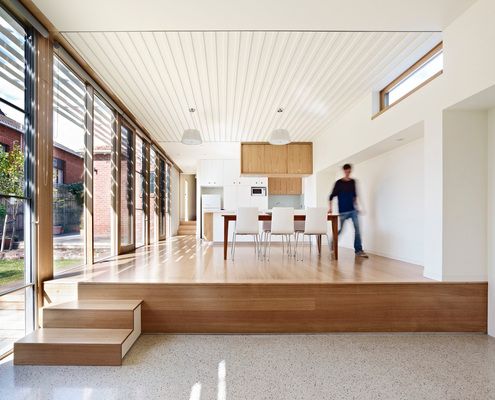
The Clever Reason to Skip a Backyard in Favour of a Side Yard Instead
If your backyard doesn't face north, create a long side yard instead so you can enjoy the benefits of natural light and passive design.
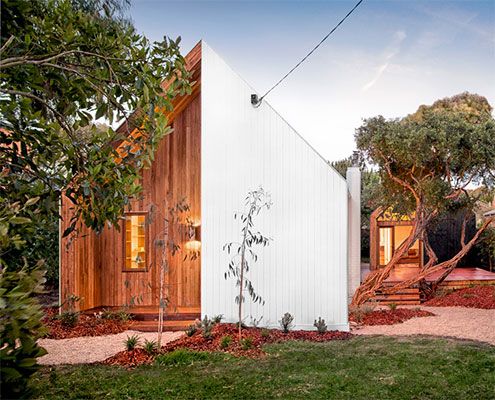
Tiny Gabled Guest Pavilion Adds Space to a Weatherboard Weekender
A separate gabled guest pavilion adds both space flexibility to an existing weatherboard weekender, making it the perfect family getaway.
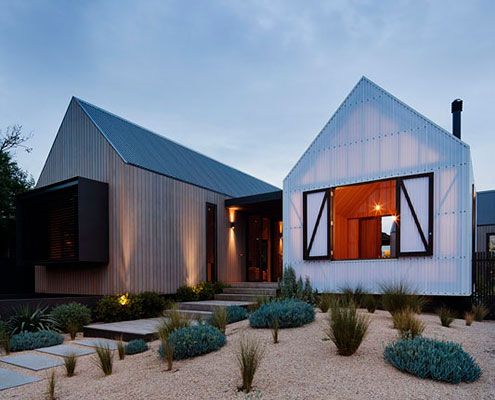
Seaview House's Pavilions Fit in With Its Weatherboard Neighbours
Seaview House is made up of a series of pavilions, designed to fit in with neighbouring old weatherboard cottages without sacrificing contemporary appeal…
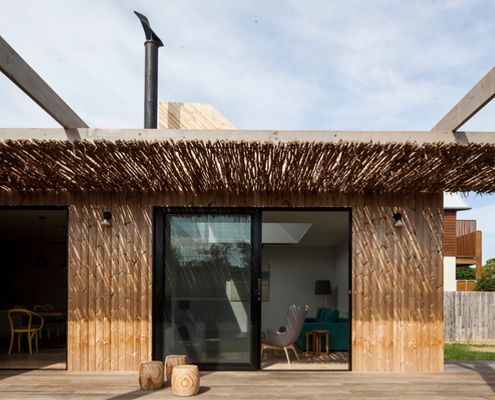
A Maritime Inspired Beach House Will Only Get Better With Time
This robust home for a family of six will be knocked about by the young family and accumulate character through the passage of time.
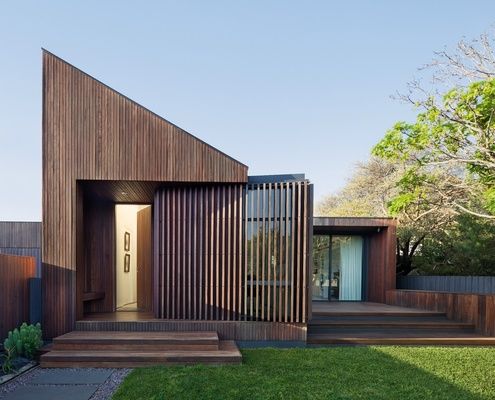
Downsizing From Heritage Farmhouse to This Contemporary Humble House
When this couple retired the farm they wanted a more manageable and contemporary home that incorporated memories of their past life.
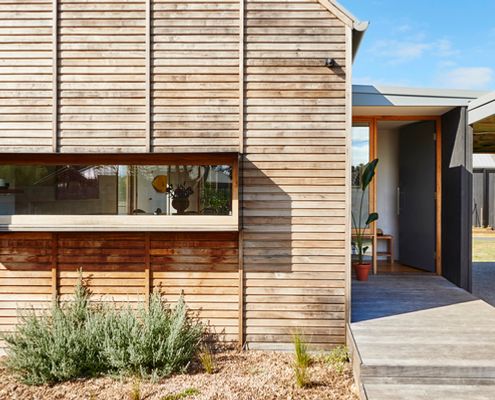
Modern Timber Beach House Still Achieves Bushfire and Energy Ratings
Clever thinking achieves a simple timber beach house the client desired while still meeting bushfire and energy efficiency regulations.
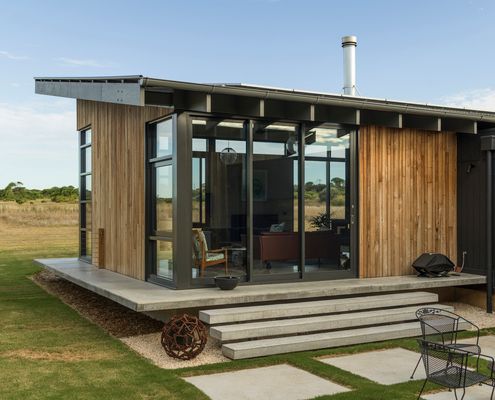
A New Home to Appeal to Lovers of Mid-Century Design
With views over the golf course, the architect achieved a mid-century-inspired design, while adhering to local design guidelines.
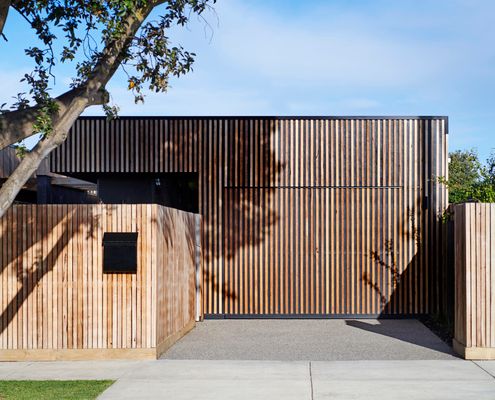
Two New Townhouses for an Adventurous Architectural Photographer
A creative design for two new townhouses defies many of the qualities of these types of developments to create bright and breezy homes.
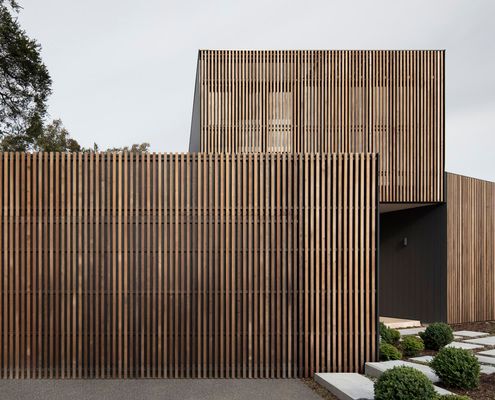
Real-life Seachange Gives Retirees a Chance to Create a New Lifestyle
These retirees packed up their life in Western Victoria to move to Barwon Heads. What lifestyle would you want out of a seachange?
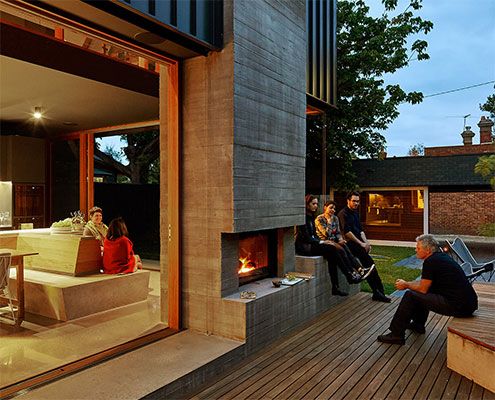
Local House is Designed to Enhance Connection with Friends and Family
Local House is playful and intriguing — designed more like a favourite local café than a private house — creating spaces for connection and bonding.
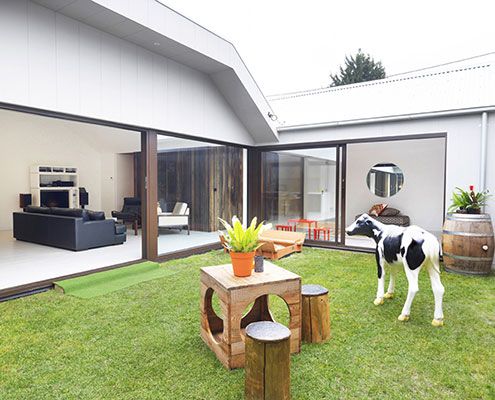
A Grassy Courtyard Fit for a Cow is the New Focus of St Kilda House
A grassy green courtyard fit for a cow (ok, not a real cow) at the centre of this renovated St Kilda House adds a bright new focus.
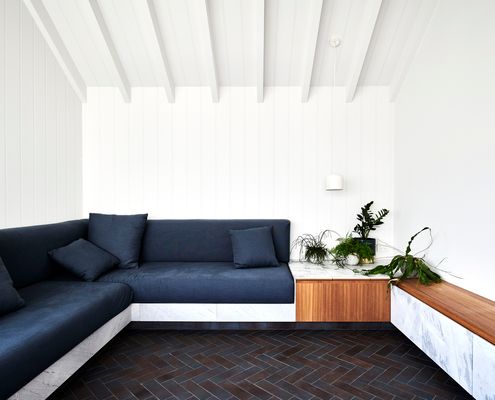
The Surprising Way They Managed to Extend This First Floor Apartment
Originally a simple apartment renovation project turned into something more after discovering air rights would allow them to extend...
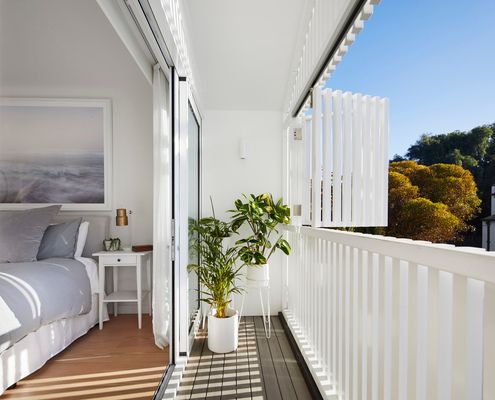
This Addition Overcomes the Challenges of a Tricky Tapering Block
Making the complex seem effortless in this addition on a tapering block was not easy, but the results are phenomenal.
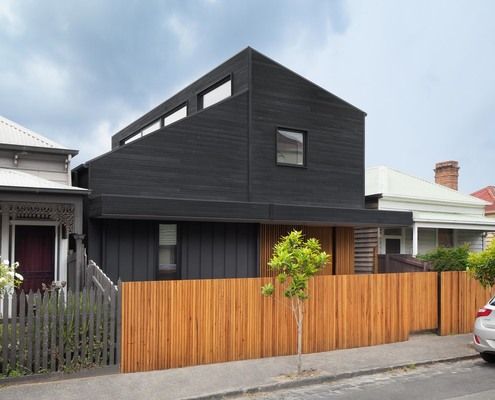
This Inner-city Modular Home Has a Few Tricks up Its Sleeves!
It's not what you expect when you think of a modular home, but this tricky house continues the surprises continue inside...
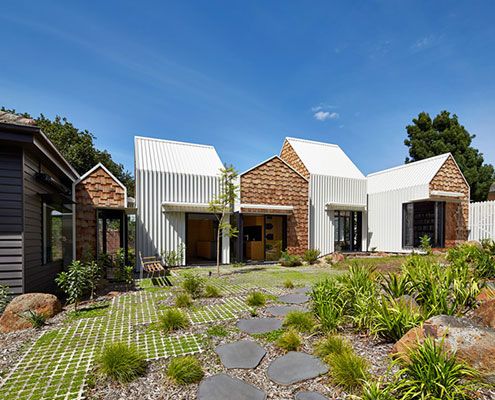
Tower House's Collection of Small Pavilions Creates a Village of Spaces
Tower House's owners and their 8 year old twin sons asked for a home 'for community, art and nature to come together'. They got a village.
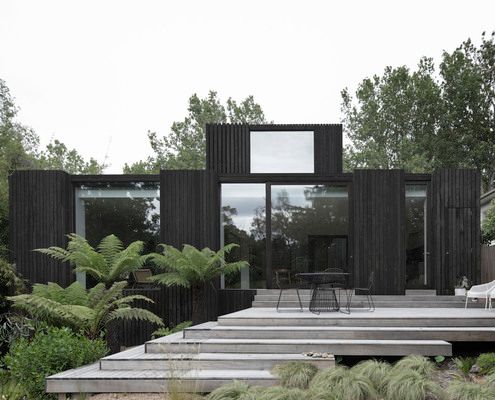
This Suburban Home Finds a Unique Way to Connect with the Landscape
From the street, this looks like a house with no windows, but once inside you realise it's the exact opposite...
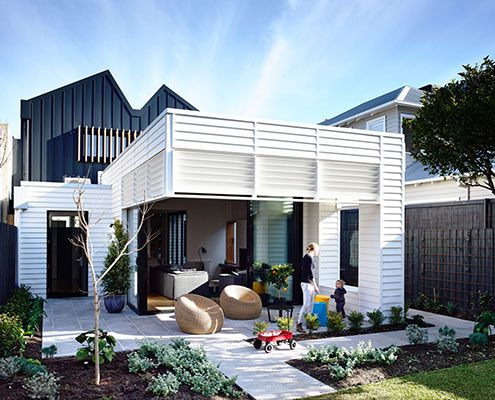
Modern Two-Storey Extension at this Sandringham House Makes an Impression
What looks like a contemporary shipping container pops out of this renovated Sandringham House.
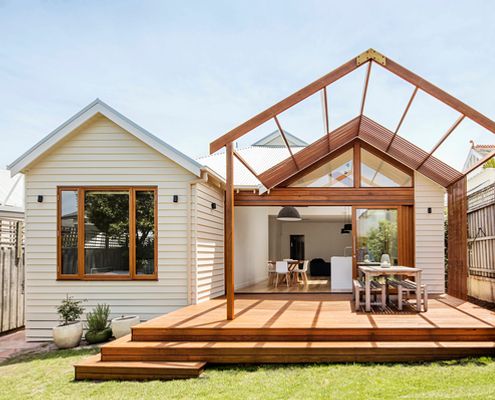
Twin Gables, Rather Than Extra Floor Area, Give the Illusion of Space
The rear of this home is redesigned to give an air of spaciousness, with an internal reconfiguration and the addition of two gables.
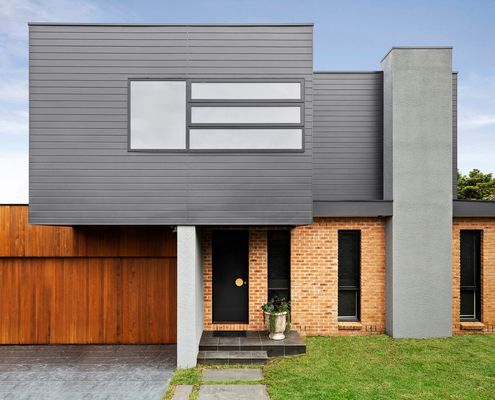
Architect Transforms a '90s Apricot Brick House Into a Modern Home
With dated bricks and dutch-gabled eaves, this home was definitely a child of the '90s, but now it's been given a contemporary twist.
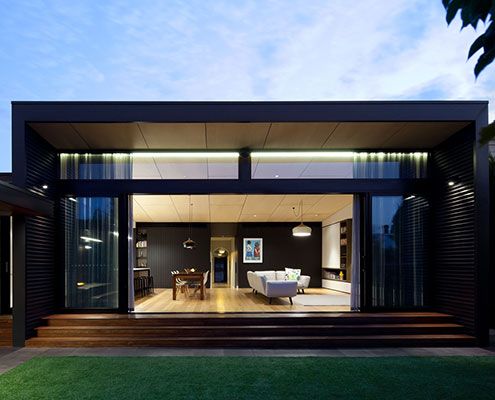
Hawthorn House Embraces the Challenge of Renovating a Terrace
Renovating and extending a typical Victorian terrace always poses a unique set of challenges. Hawthorn House exceeds those challenges.
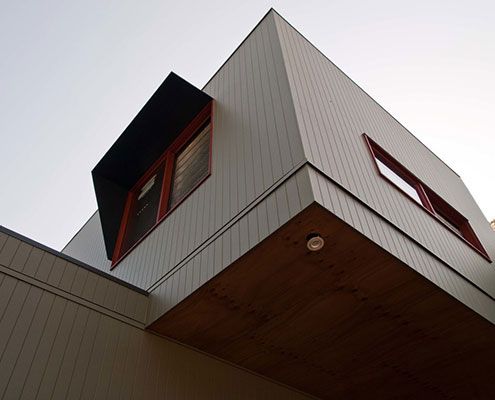
A Prefab Detached Studio in Hawthorn Adds Limitless Flexibility
Parents' retreat, teen hideaway, granny flat or rental earner — the function of this self contained extension can change over time.
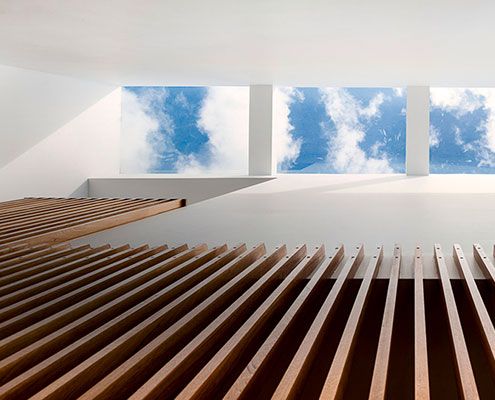
Single Fronted Hawthorn Residence Gets a Bright Two Story Extension
Even with close neighbours, carefully positioned skylights and double-height spaces make this home feel private, bright and spacious.
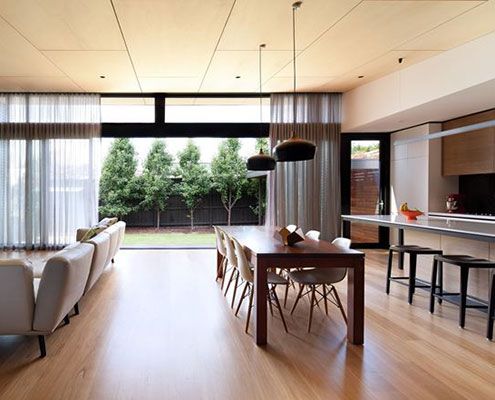
A Typical English Cottage Style House is Transformed Into Modern Home
A series of separate, disconnected rooms are transformed by a central, open planned living space that maximises north light.
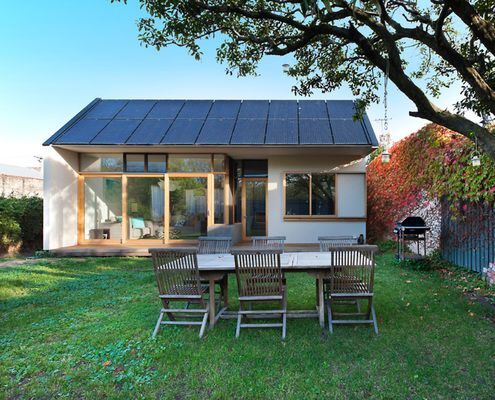
New Solar Extension Designed to Power the Whole House
A rear extension takes advantage of a North-facing backyard to connect to the garden and generate electricity for the whole house.
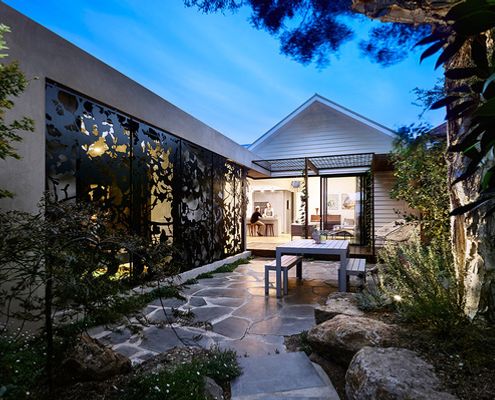
An Unexpectedly Colourful and Playful Addition to a Heritage Home
From the heritage facade you'd never expect to find this light-filled, colourful and playful home which spills into the backyard.
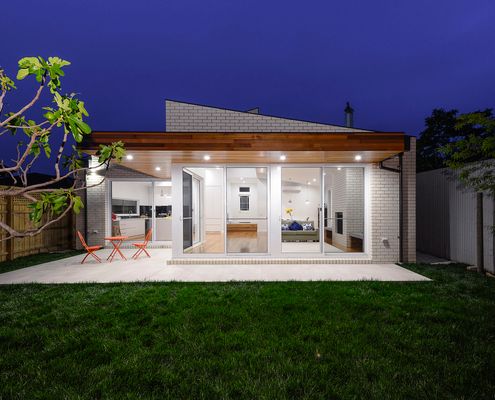
Backyard Extension Takes its Cues from Nearby Buildings and Garages
This light-filled extension has an industrial feel to it thanks to using the mix of nearby garages and light industry as inspiration.
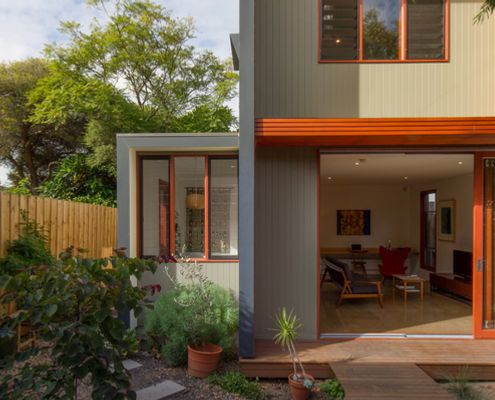
New Studio Builds Future Flexibility Into This Hawthorn Home
A studio connected to the main house by a decked walkway creates maximum flexibility (and reduces renovation stress) for this family.
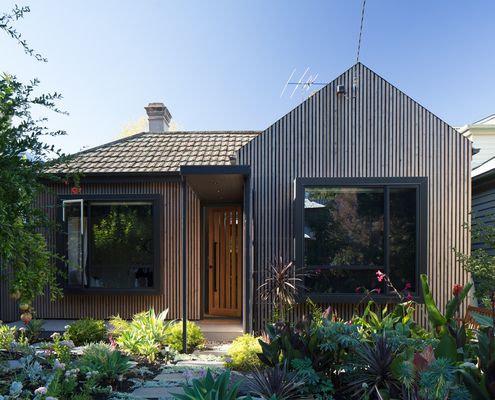
What You Can Do to Rectify a 1980s Brown Brick Atrocity
The '80s was responsible for numerous crimes against taste (but some pretty fabs music). What can you do to right some of those wrongs?
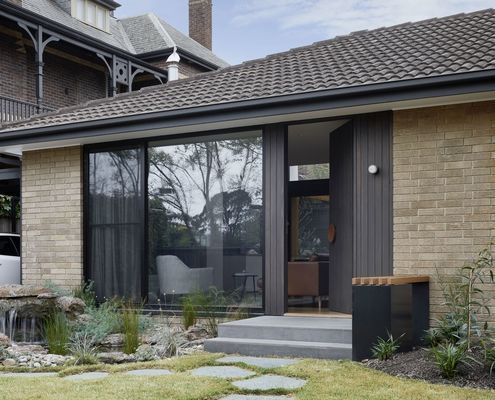
A Dated and Inward-looking Unit Transformed Into Modern Family Home
Instead of demolishing this unit, the architects reimagined it, transforming it into a modern and light-filled 3-bedroom home.
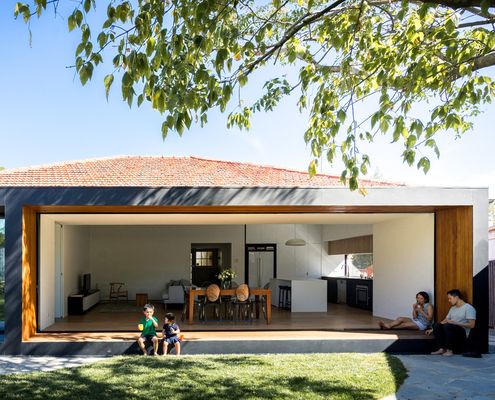
You've Heard of a Home Addition, But What About a Subtraction?
Would you be game to renovate and reduce the size of your home? This design proves it's not always more space you need, after all.
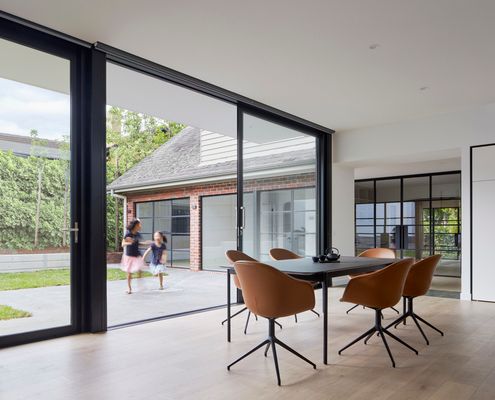
New England-style Home Needed an Addition to Complement Not Copy
An addition to this period home sits comfortably alongside the original, oriented to catch the light and open up the backyard.
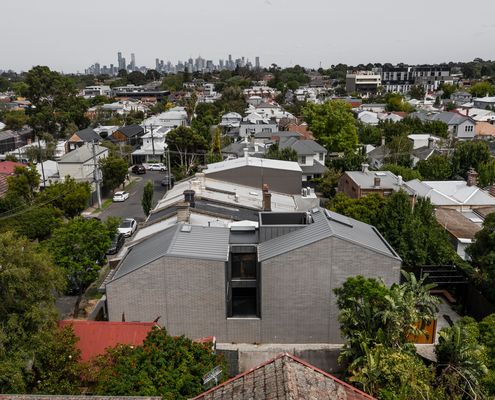
These down-sizers wanted a modern home in a walkable neighbourhood...
Moving from their large family home where the kids grew up, this family opted for a modern home closer to the things they love.
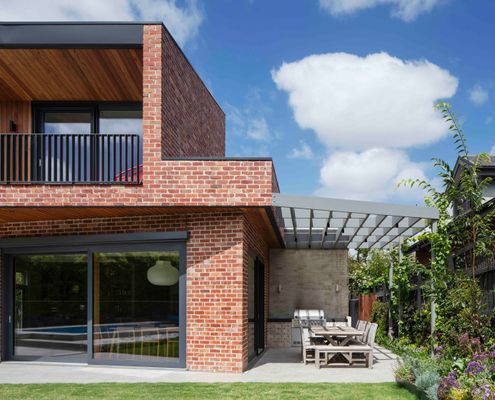
Addition to Queen Anne-style house creates modern, light-filled home
A new two-storey addition reorients this home to garden and the sun, creating a light-filled living space for everyone to enjoy...
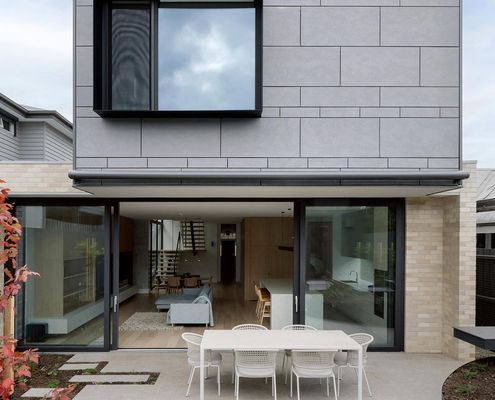
A renovation and extension of a heritage house reorients the home...
This beautiful double-fronted home in a heritage precinct of Hawthorn East is renovated and extended for 21st century living...
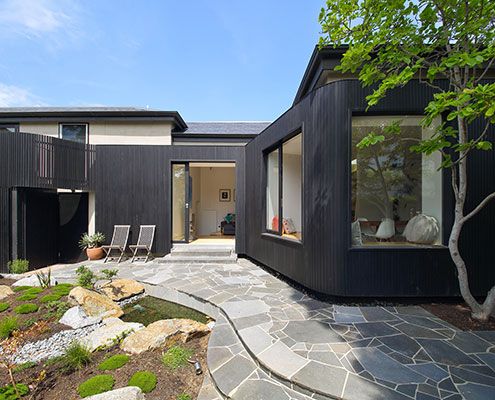
At Merton House a Curving Dark Timber Wall Creates the New Home's Edge
Merton House reinterprets the bay windows, scale and arrangement of internal spaces to create a contemporary kitchen and living spaces.
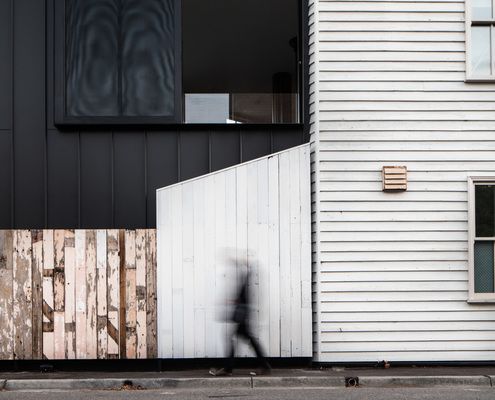
Transforming a Renovator's Nightmare on Seriously Triangular Site
Take a tiny, acutely triangular site, add a demanding heritage context and you've given your architect a challenge. But look what she did!
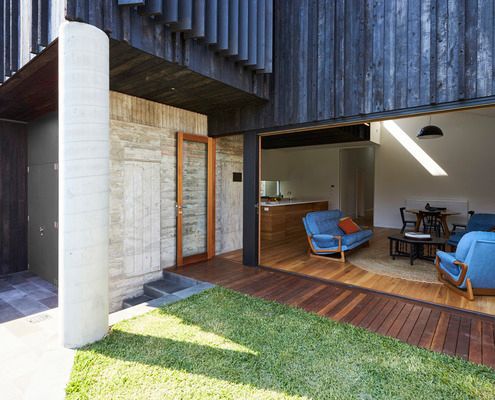
A Home With a Sentimental History is Sensitively Renovated
'This house was purchased by Kasimiersz and Lucia in 1955', reads a plaque on the wall. One of the ways this home remembers its past...
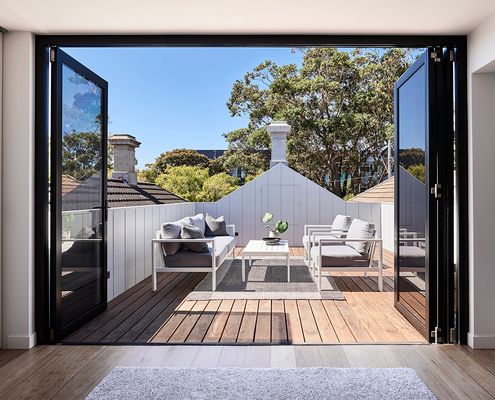
A Tight Site and Heritage Controls; Dealing With All the Constraints
Sometimes the constraints that can make a project more difficult end up creating something unique and wonderful.
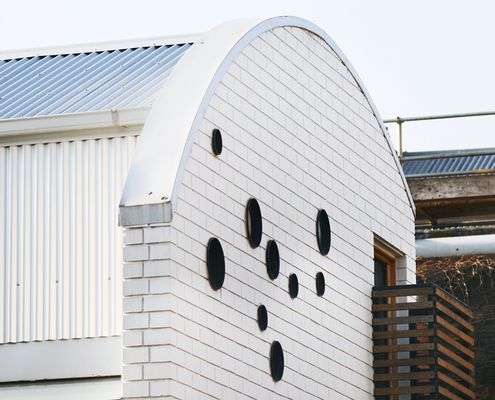
How Would You Design a House for a Scuba Diver?
If you're noticing a bit of an underwater theme in this home, it's no accident. This is a home for a keen scuba diver!
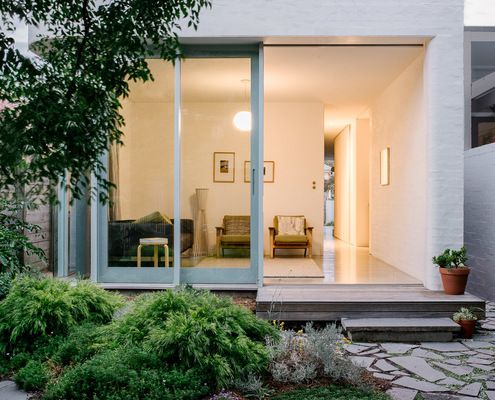
A Light-filled Beach House Just Two Kilometres from the City?
With an incredible site just one street from the beach and close to the city, these architects built their ideal family home.
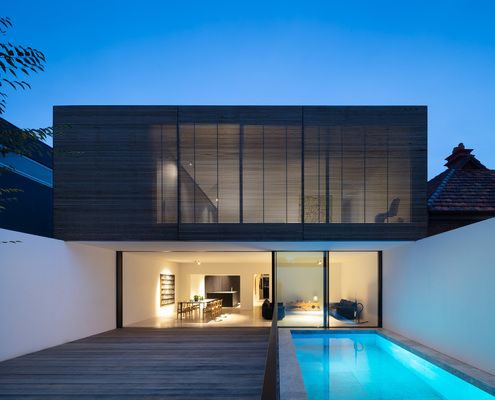
How Would You Like Your Extension Installed in a Day?
With modular, off-site construction you can remove the headaches of extending your home and still end up with a beautiful result.
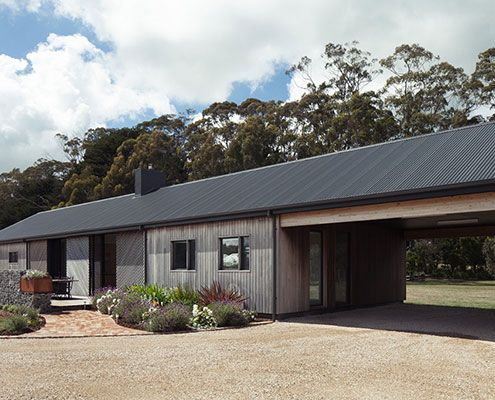
Trentham Long House Has Old World Charm in a Modern Package
Trentham Long House treads the line between old-fashioned simplicity and the conveniences of contemporary life.
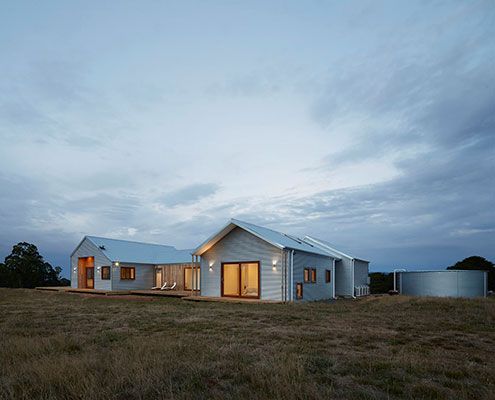
Trentham Modern Farmhouse Uses Local Materials to Fit Into the Landscape
Incorporating the qualities of a traditional farmhouse ensures this modern farmhouse will feel like a home from the get-go.
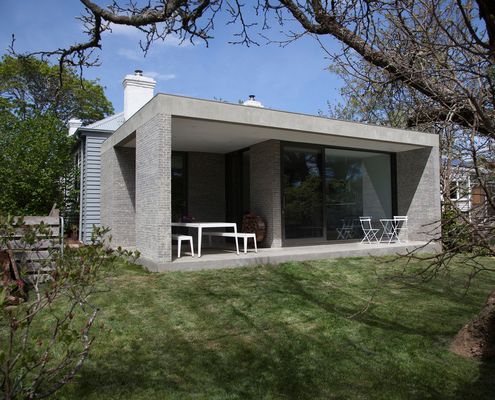
Living and Alfresco Pavilion Captures the Sun and Connects the Garden
A new living pavilion built from concrete blocks and with large windows facing the sun contrasts with the original weatherboard home.
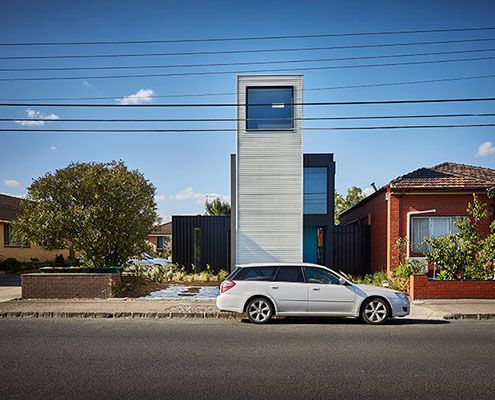
Modular Tower House's Lofty Design Makes a Statement in Sleepy Suburb
In a quiet corner of Melbourne's Inner-North, Modscape's modular, pre-fabricated and sustainable Tower House stands out from the crowd.
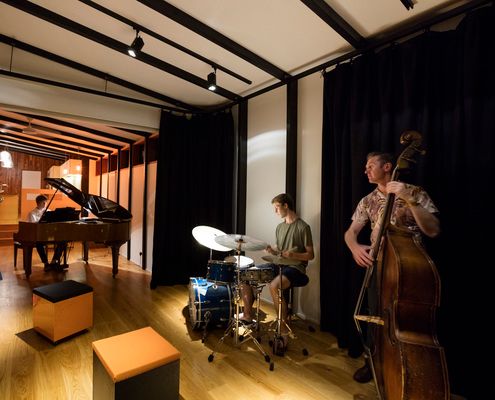
Rhythm House: A Home Designed for a Family of Musicians
This extension provides new living areas, a specialised sound recording space and performance area for a family of musicians.
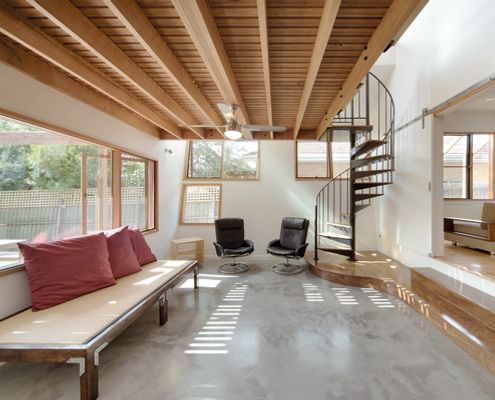
A Cozy, Nest-Like Mezzanine Studio Floats Above This Living Space
To unite all living spaces without creating one large space, a unique nest-like studio sits above the living area in this reno.
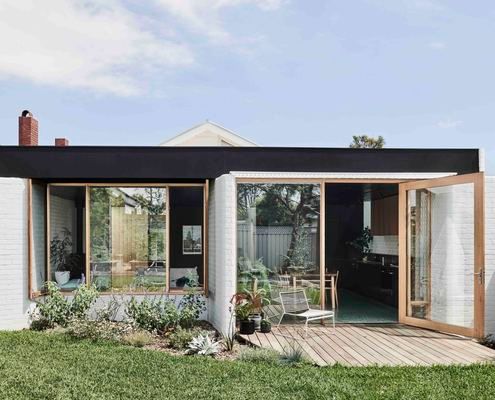
Introvert or Extrovert? Here's an Open-Plan Space with Room for All!
Three sculptural walls create nooks and niches within a larger open-plan space, creating the opportunity to mingle or seek solitude.
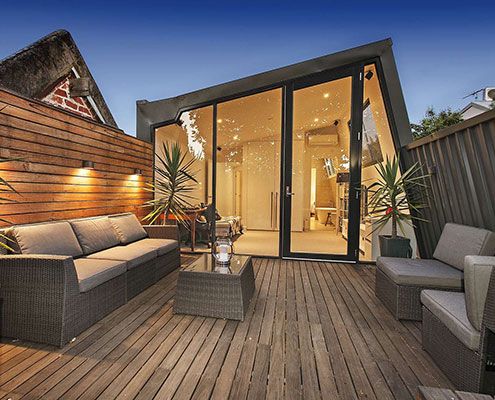
Baker Street House Maximises a Tight Site With Glass and Double Height Spaces
A tight inner-city site is transformed with double height spaces and floor-to-ceiling, seamlessly connecting the indoors and outdoors.
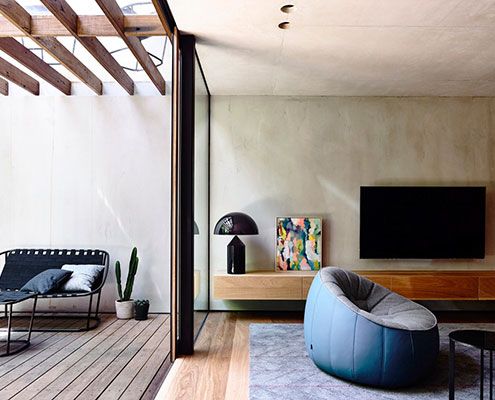
Beach Avenue House: Spacious Family Home Managed to Fit on Tiny Site
On an extremely small parcel of land Beach Avenue House is designed more like a finely crafted joinery unit than a typical home.
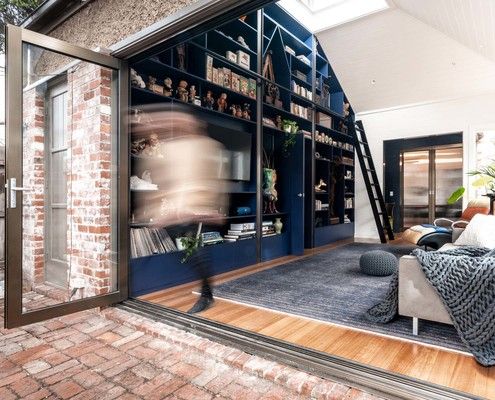
A Cabinet of Curiosities Reflects This Homeowner's Personality
For an artist who collects all things astonishing and strange, a renovation helps to show off her unique style and flair.
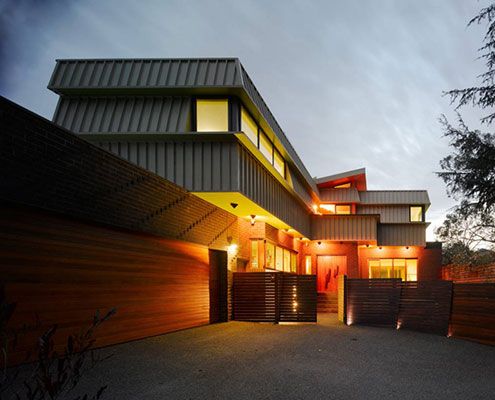
Ashburton House's Sawtooth Facade is Self-Shading and Stylish
Like a roof on its side, Ashburton House's sawtooth facade is self-shading, blocking summer sun from striking and heating the surface.
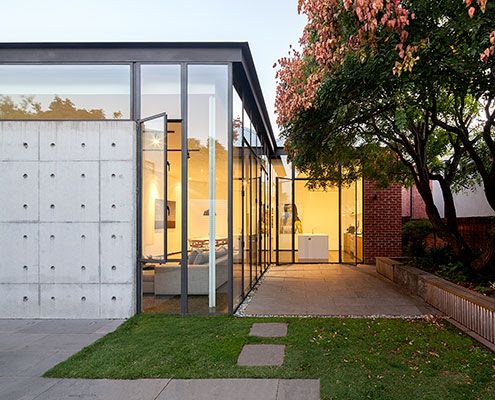
A Modern Extension of Thin Steel, Glass, and Concrete Adorns Heritage Home
An extension made from delicate steel and expansive glass feels like a precious jewel has been hung on the original heritage home.
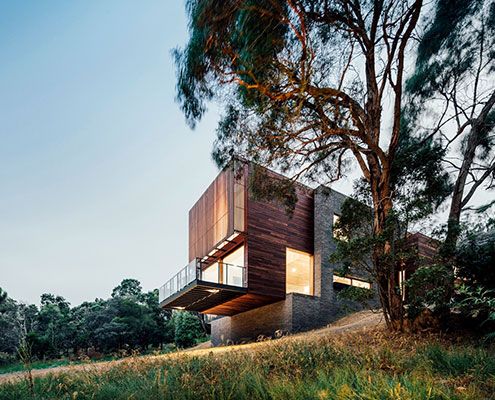
Invermay House Opens Up the View for a Family of Six
The site of Invermay House has a great view over Ballarat, but vegetation hid the view. This new home cantilevers to capture it back.
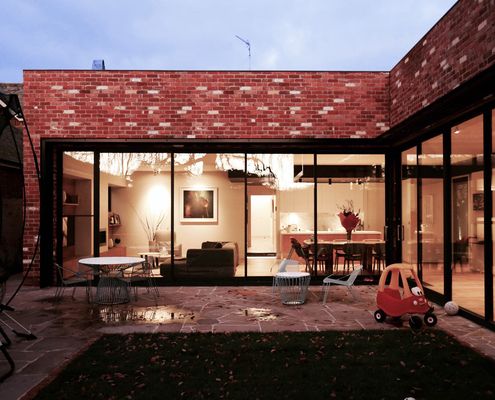
Sun Friendly L-Shaped Extension Keeps Owners Warm in Chilly Ballarat
Rectifying a poorly planned '90s renovation this new courtyard arrangement lets in plenty of light and feels more spacious than ever.
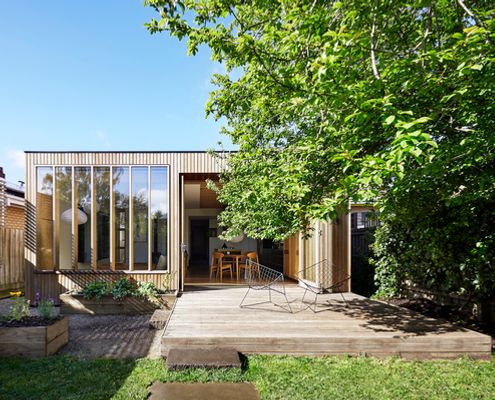
A Modern Wooden Box Extension Complements a Century Old Weatherboard
An elegant timber extension at the rear of this heritage home is bathed in natural light thanks to its northern orientation.
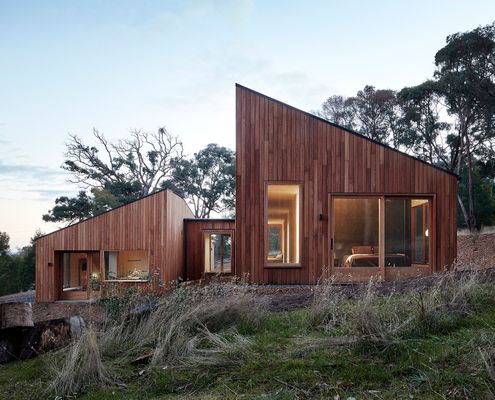
Two Pavilions Encourage a Sociable Lifestyle and Embrace the Bush
Two Halves House steps down the landscape, separated into a sociable living space and a private sleeping zone.
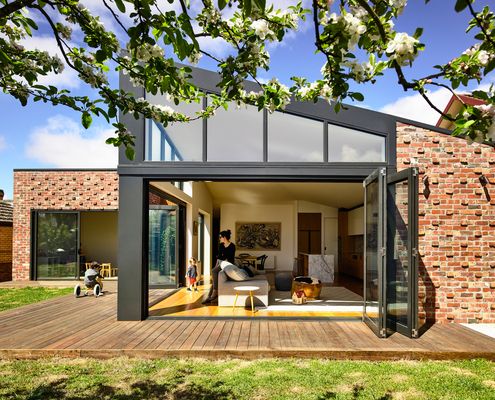
Despite Its Age, This Home Was Anything but a Renovator’s Delight
This home's meticulous maintenance record details upkeep such as 'biannual repainting'. It was in A1 condition, but still needed modernising.
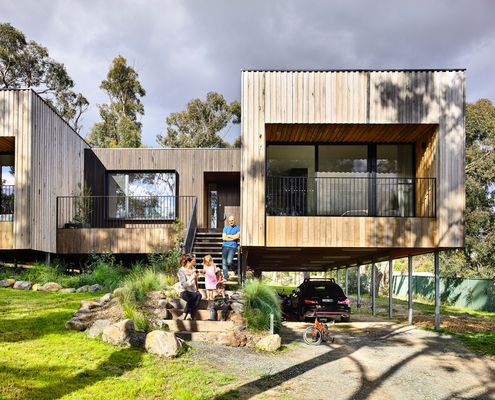
Timber Inside and Out Helps This Home Fit Into Its Bushy Site
When the inhabitants of your suburban fringe block include a number of old native trees, mimic their style and go timber all over.
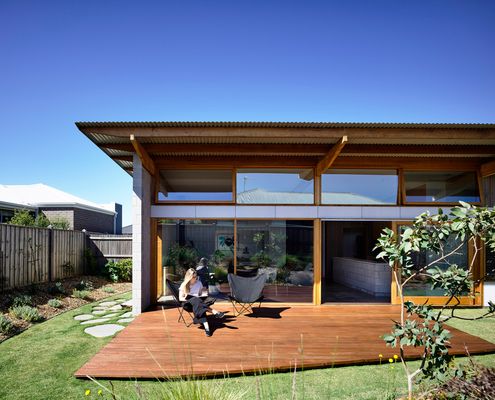
This Home Demonstrates Benefits of an Architect Versus Off-the-Plan
A refined and considered home in a new estate shows the power of using an architect versus buying off-the-plan from a bulk builder.
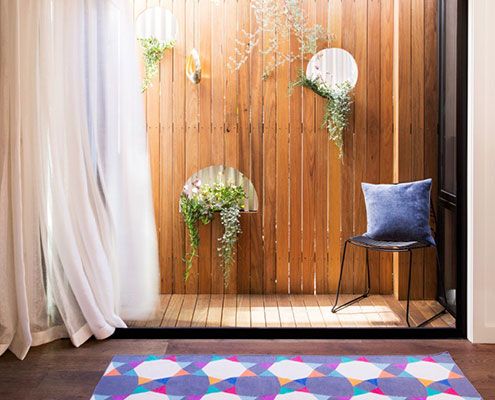
Prefab Collingwood House Effortlessly Fits Into a Narrow Urban Site
The prefabricated Collingwood House fits easily into its tight urban site, without feeling squeezed for space.
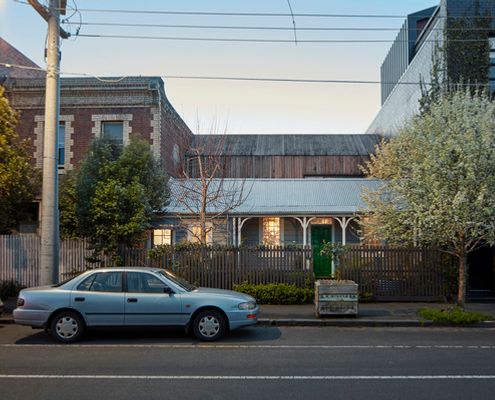
Heritage Homes Are Romantic, but They're a Challenge to Renovate
An architect wrestles with the romance of renovating a historic home and the challenge of meeting planning and regulatory requirements.
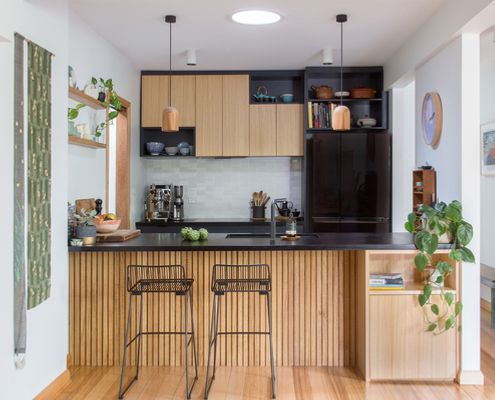
An Eco-friendly Upgrade Transforms this Inner-City Home
Considering an eco-friendly upgrade to your home? Look no further for inspiration than Collingwood Compact.
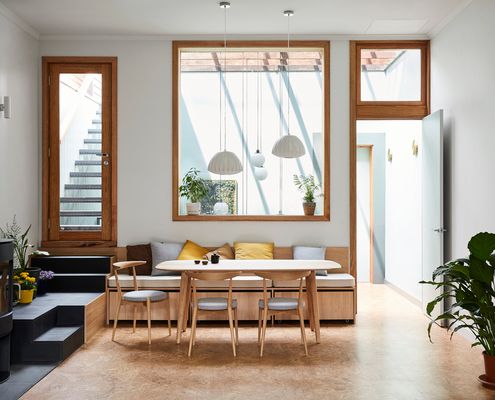
Ever Looked at a Shopfront and Wondered What’s Going on Upstairs?
Shop tops in Victorian-era buildings are often dark and often empty these days, talk about a wasted opportunity!
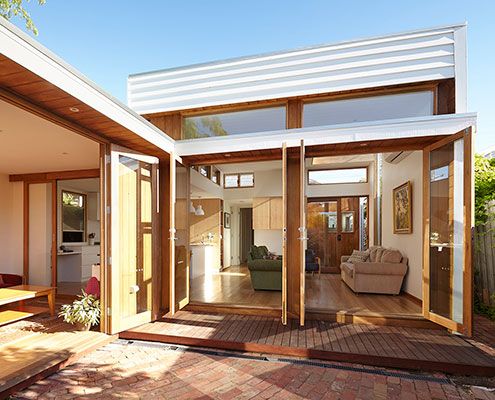
Casual House is a Laid-Back Home Built for Modern Living
Casual House's low maintenance, no frills materials create an affordable yet compelling extension to the rear of a family home.
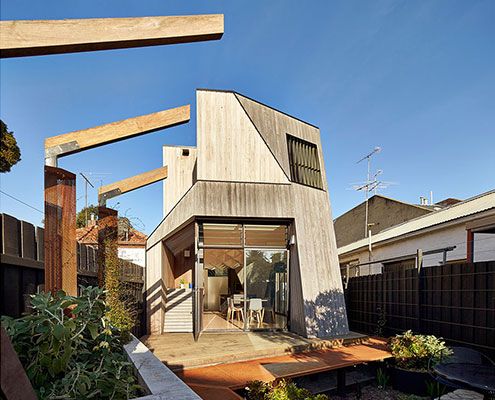
Bower House Collects Elements to Remind the Owners of Their Past Homes
Normally we fill our homes with objects that remind us of our past. At Bower House, the house itself is made up of elements to remind the owners of their past.
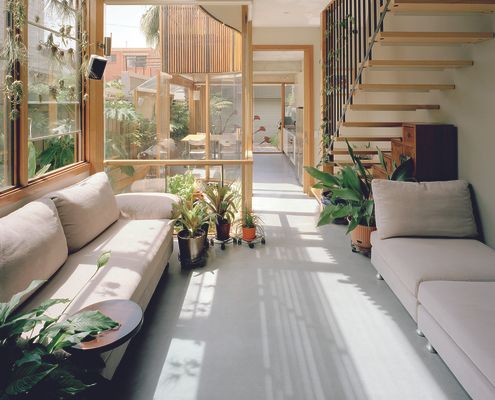
Urban Green House Creates a Sunny, Healthy, Happy, Inner-City Home
Application of passive design principles creates a living, breathing, sustainable space that is a pleasure to inhabit.
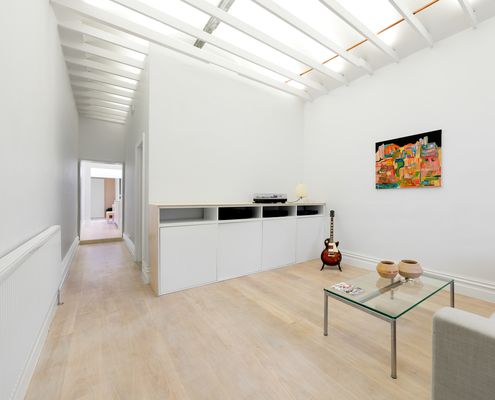
This Is How You Transform a Tight and Dingy Terrace Without Extending
An architect, a builder, and a joiner walk into a dark and dingy terrace...
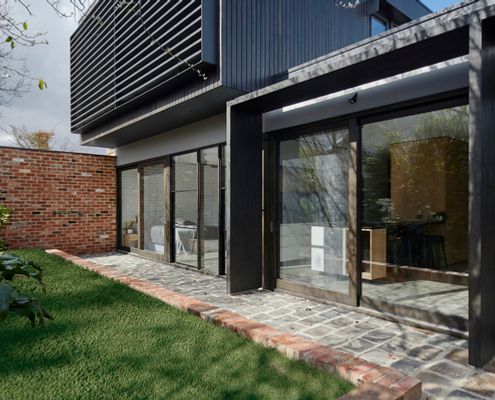
A Recycled Brick Garden Wall Creates an Inner-City Sanctuary
By dividing a complicated inner-city block into a patchwork, a new home sits comfortably between heritage buildings and gritty laneway.
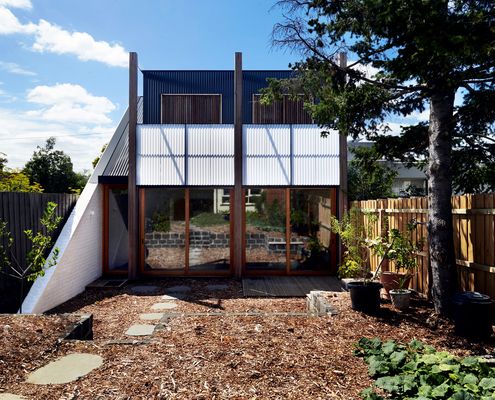
A Home That Explores Communal Living for Adults
This flexible new home built behind the existing is accessible by rear laneway; it could be used as a garage, studio or living space.
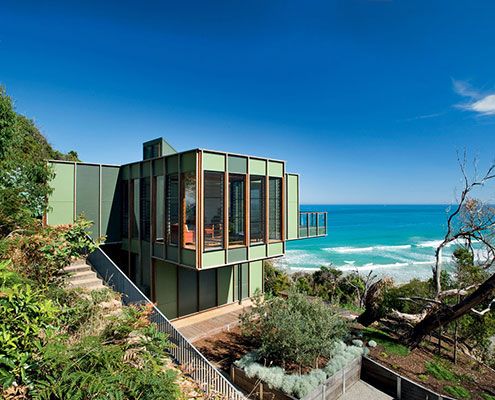
Separation Creek House is Like a Treehouse Perched on the Hillside
This treehouse in Separation Creek enjoys panoramic views, perched on a steep forested hillside above the Great Ocean Road and Bass Strait.
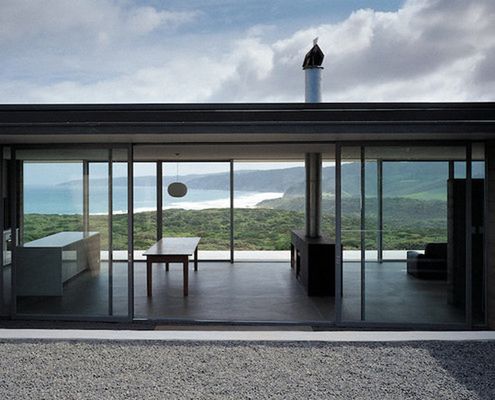
Minimal Rammed Earth Home Nestles Into Pristine Bushland
Perched on top of a hill overlooking the stunning ocean along the Victoria's Great Ocean Road is a home that balances heavy and light.
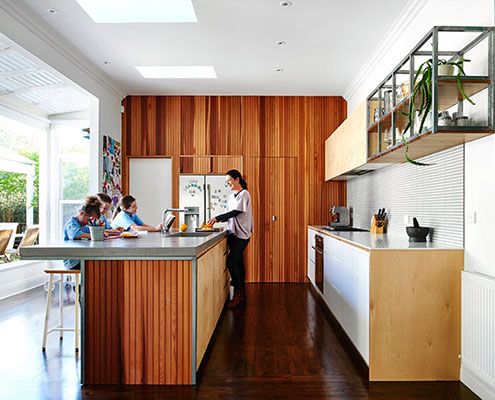
Brighton East Interior: Finessing Spaces to Serve as a Family Home
The clients of Brighton East Interior wanted to ensure their home met the hectic requirements of the family while preferring to not build up.
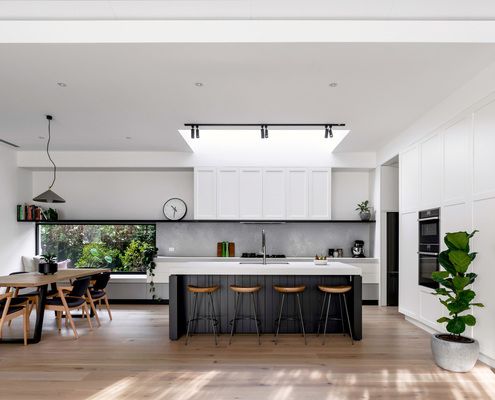
From 'a Labyrinth of Purples and Yellows' to... This!
After removing walls and opening up both the internal space and to the outdoors, this home is virtually unrecognisable.
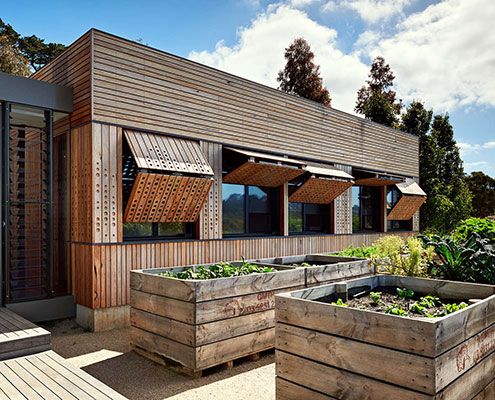
Kids Pod is An Extension to an Existing Home Created Just for Kids
Kids Pod is just for the little ones, connected to the house proper by a glazed bridge. And it couldn't be more fun…
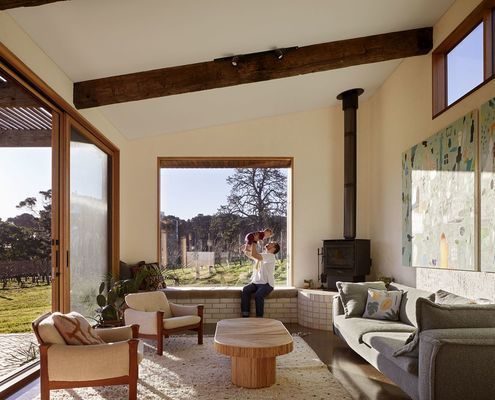
Originally Built As a Weekender, They Loved It so Much They Moved In!
With COVID-19, remote working and a beautiful new home in the country, the time seemed perfect for this family's tree change.
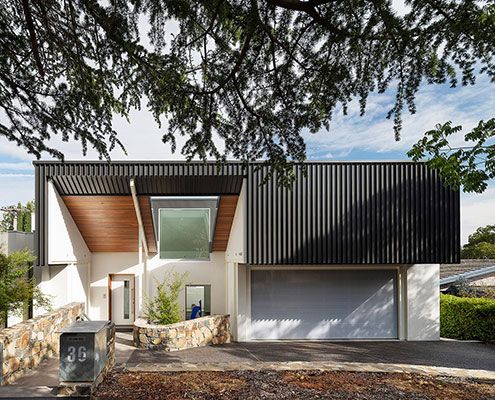
Constable House Staged Renovation Takes 14 Years, But Worth the Wait
A 1960s Architect-designed home undergoes 21st Century transformation into a gracious new house fit for modern living.
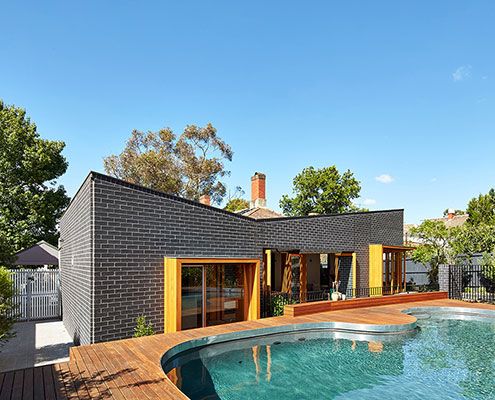
House Rosebank's Generous New Living Areas Compliment a Grand Old Edwardian
At House Rosebank, new rear living spaces help the home take advantage of a sunny garden and create a connection with the existing pool.
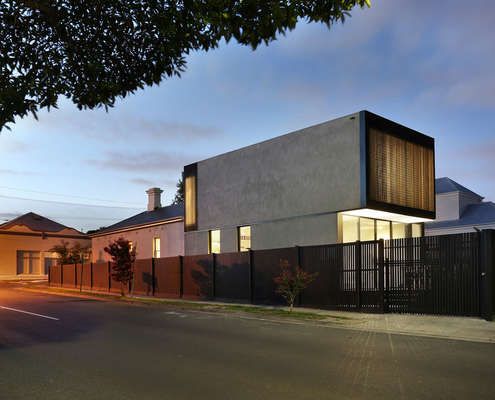
A Stunning Light-Well Separates This Addition From the Original Home
Period ornamentation out the front, contemporary simplicity out the back. This home makes a beautiful transition from old to new.
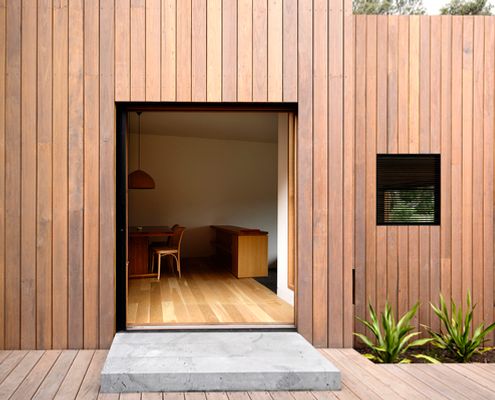
Stepped House Deals with a Sloping South-Facing Site with Style
Each room of this addition steps down with the contours of the site, while the plan zigzags to access light and connect to the garden.
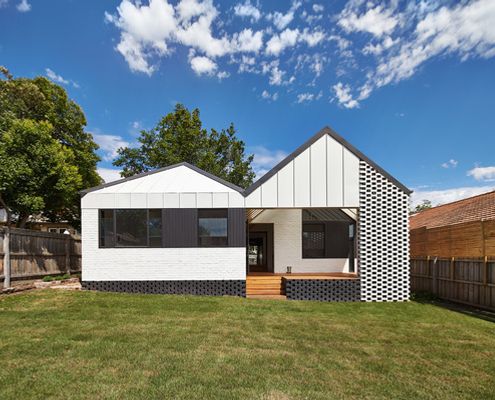
Hip & Gable House: When the Roof is More than Just a Roof
New pitched roofs continue the style of the original home, but are reinterpreted based on the function of the rooms and need for light.
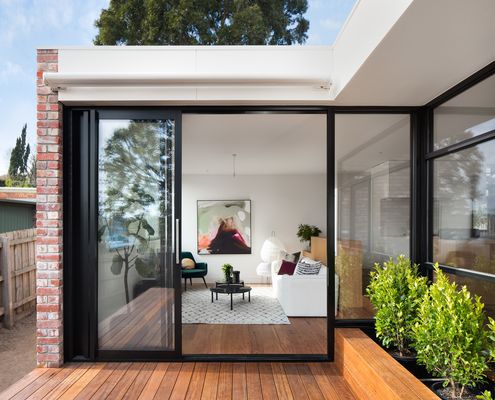
A 1960s Unit Is Transformed Into a Modern Family Home
Buying an extra slice of land from the owners' corporation enabled this 1960s one-bedroom unit to become a modern three-bedroom home.
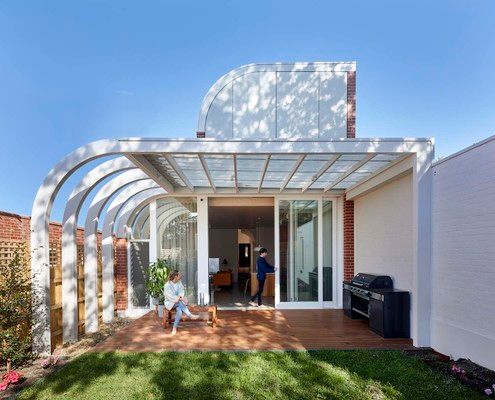
Love Art Deco? Here's a Take on It That's Perfect for Modern Living
If you love the curved lines and detailing of the Art Deco period, but crave open spaces and natural light, this home is for you...
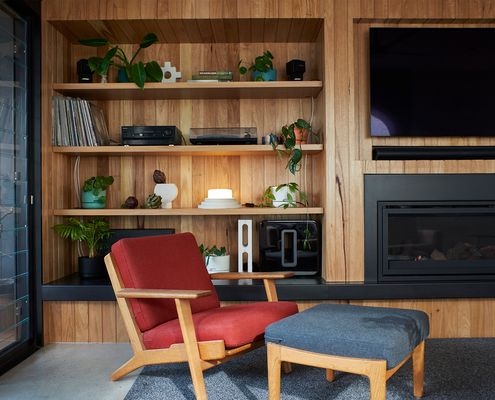
Mid-century never goes out of style for this creative couple
A mid-century-inspired home designed to navigate a long, skinny block is this creative duo's forever home...
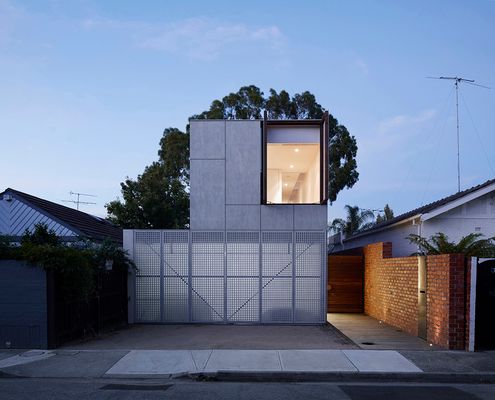
Modern, Low Maintenance, Inner City Pad for a Professional Couple
Home to a professional couple and Biggles the cat, this modern design aims to enhance the owners daily living experience. And succeeds.
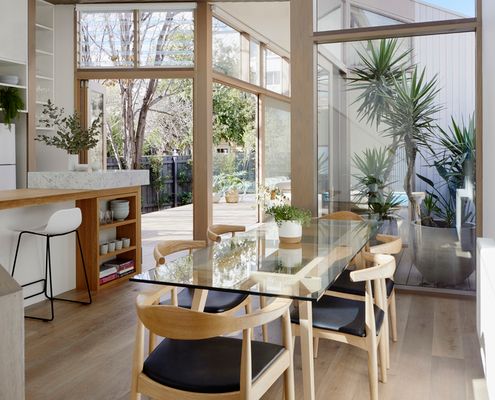
A New Two-storey House That Won't Upset the Neighbours?
A new house, in an old area, on a tight site, with space for a family of four that won't upset the neighbours? Are they dreaming?
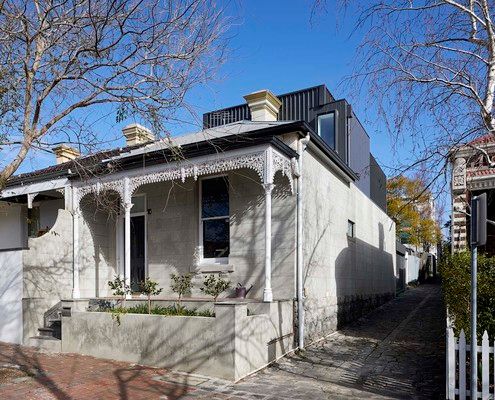
A Tight Inner-City Block Required Some Big Ideas for Small Spaces
With a block of just 117 square metres, this inner-city reno required some creative thinking to make the most of all available space...
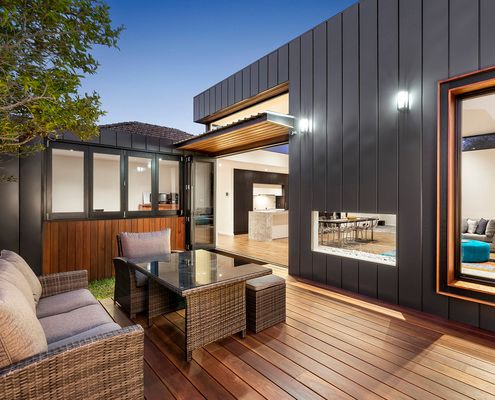
Outdoor 'Rooms' Create the Perfect Breakout Zones for This Home
The reordering and extension of this Art Deco home frames a view of an existing and prolific cumquat tree at the rear of the property.
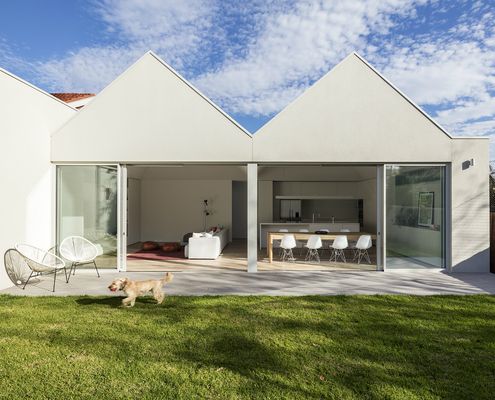
Architects Use Renovation as an Opportunity to Chase the Sun
Transforming a dark Californian Bungalow into a sun and fun-loving family home with some clever renovation ideas.
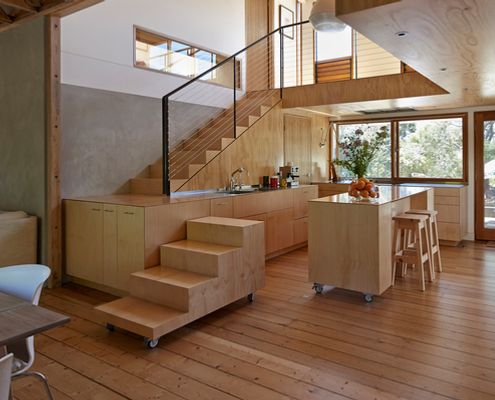
Heritage Listed Chicory Kiln on Phillip Island is Infinitely Flexible
A heritage-listed chicory kiln on Phillip Island is transformed into a delightfully playful residence for a couple.
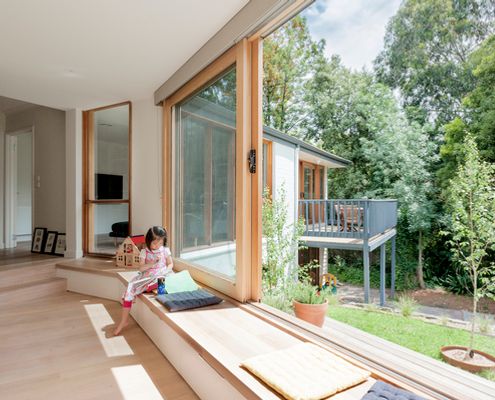
Unconventional Front Addition Compliments and Contrasts Original Home
We're familiar with rear additions but at Inbetween House a clever front addition reorients and reconnects the house and garden.
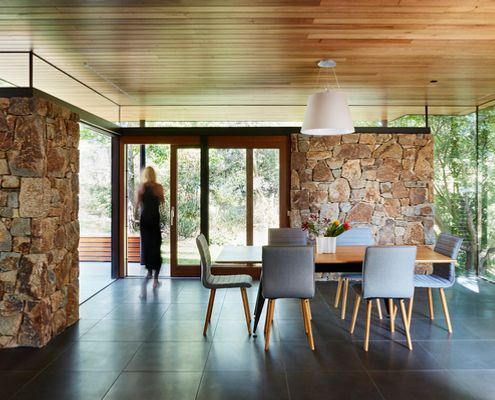
Modernist 1970s Home Addresses its Shortcomings For 21st Century Life
A home rich with character is updated to improve comfort, privacy and connection to the landscape without losing its vintage feel.
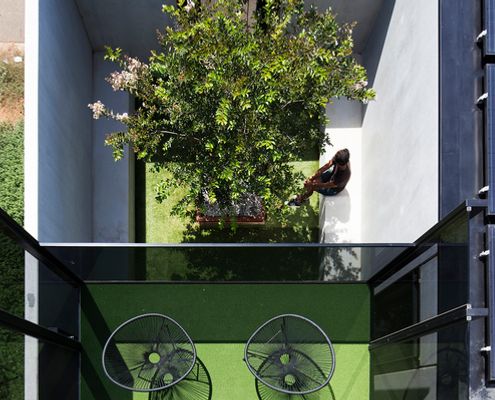
This Townhouse on a Small Block Stacks the Backyard on the Roof
How to deal with a small block? Don't sacrifice the backyard, stack it on top of the house and you've got a sophisticated roof deck!
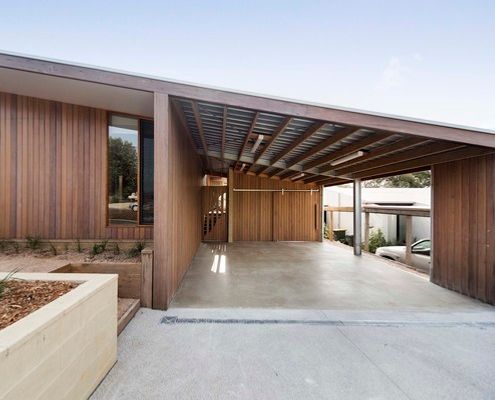
Choose Flexibility Over Footprint to Save Money and Energy
With sliding doors and a fold down bed, a rumpus room/third bedroom provides built in flexibility while reducing the overall footprint.
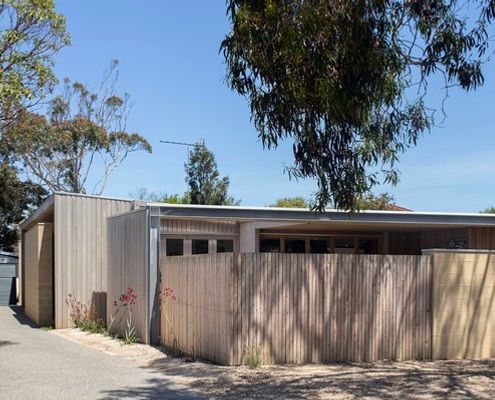
Clever Renovation Creates New Building Over Bones of the Original
Renovation uses half of the original roof structure to create a new raked roof and wraps the original fibro shack in new cladding.
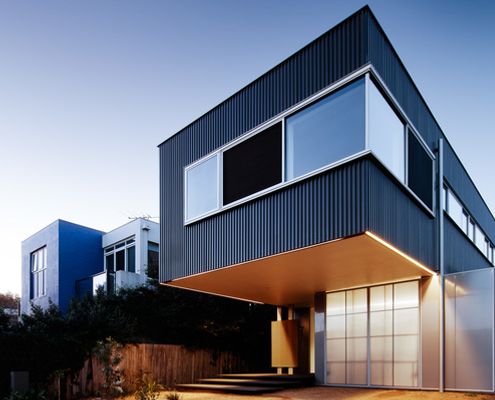
An Urban Take on the Traditional Aussie Beach House in Torquay
As Torquay becomes increasingly cosmopolitan with more permanent residents architects are rethinking the traditional Aussie beach house.
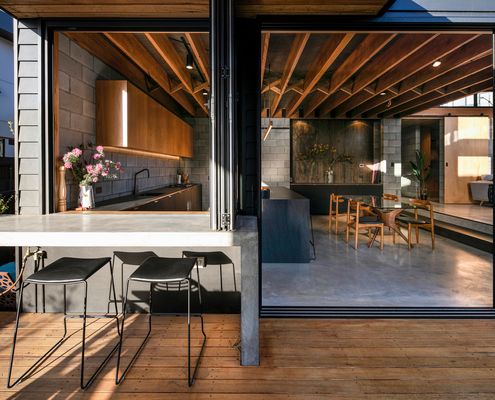
A Beach House Designed for Everyone From Singles up to Groups of 20
This flexible beach house is the perfect surf trips big and small because it's focussed on the outdoors to create extra living space.
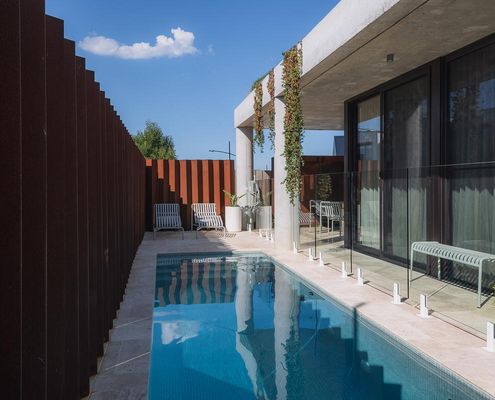
It's not a commerical carpark, it's a beautiful, sustainable home!
Going against the status quo in this beach town, sustainability meets style in a thermally-consistent, biophilic, family home.
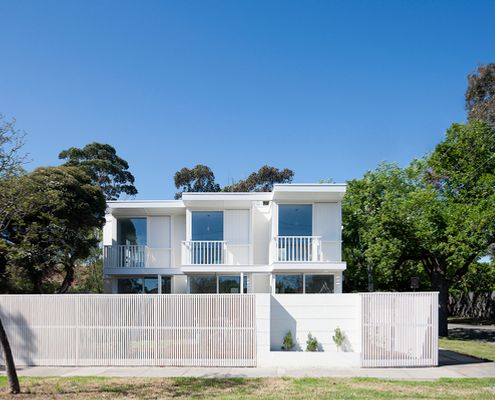
Folded Facades Give Two Identical Homes Their Own Identity
For cost efficiency this project creates two identical houses, but thanks to a clever folded facade each home fits the site.
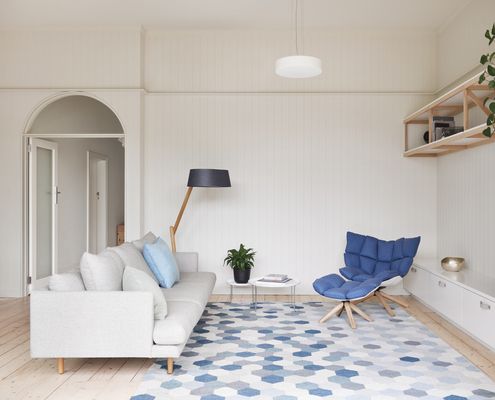
Renovation for Modern Living Retains this Edwardian Home's Soul
A beautiful attention to details and respect for the original home creates a modern space that effortlessly blends old and new.
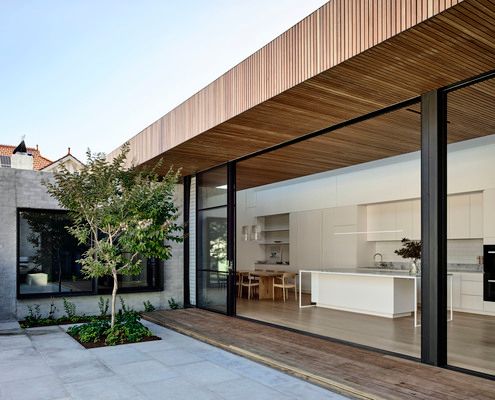
A Timeless New Addition is Quietly Hidden Behind the Original Home
This new addition is unquestionably modern, but it has an enduring, timeless quality which makes old and new perfect companions.
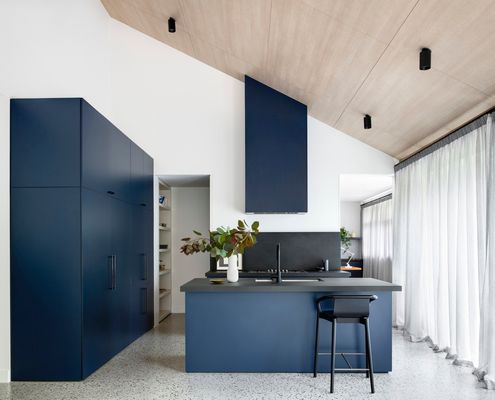
Bachelor Pad Reno Finds Unique Way to Create a Better Home for Owner
Transforming a 1960s apricot-brick unit into the perfect bachelor pad meant rethinking the space and adapting what was already there...
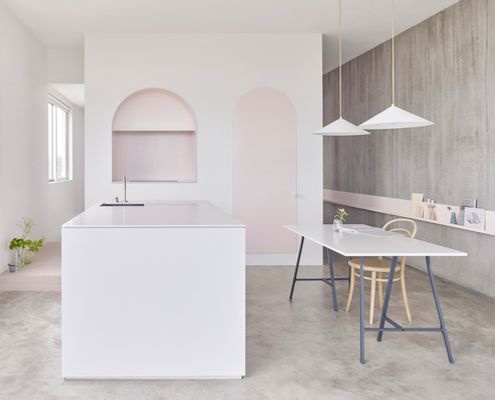
Footscray Apartment Renovated for More Flexibility and Light
An unorthodox, but clever, renovation creates a series of light-filled flexible living spaces and creates the illusion of space.
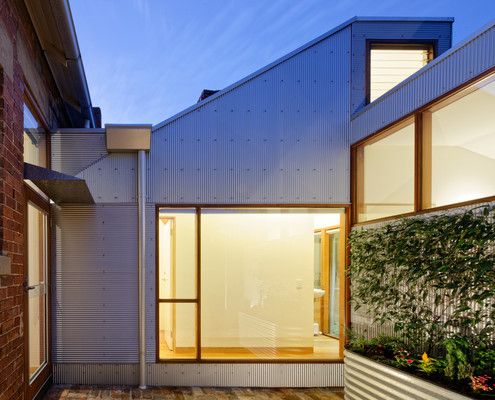
This Rear Addition Feels at Home in Its Gritty, Inner-Urban Suburb
An extension designed to appear more like a random collection sheds belies the clever, considered spaces within.
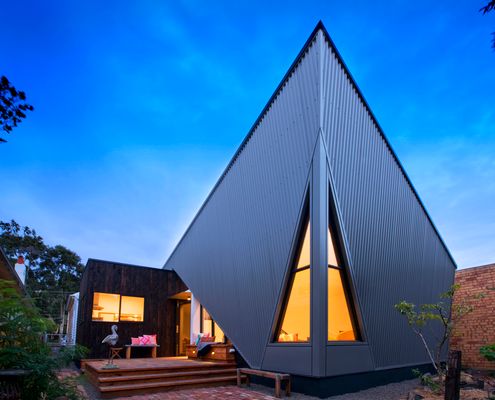
A Striking Angular Addition Helps to Draw Fresh Air Through this Home
A surprising, angular addition pops out of the rear of this home, but it does more than just look dramatic...
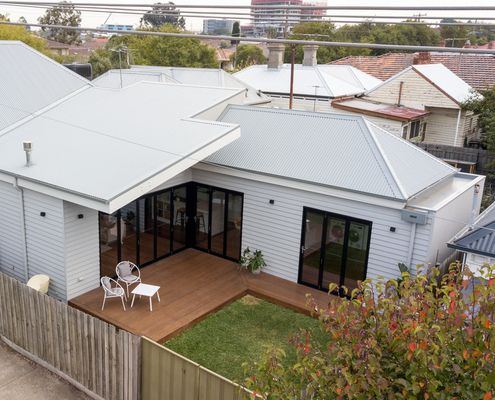
Folding the Roofline of an Addition Creates an Unexpected Delight
The carefully crafted folds of the ancient art of origami create something new and unexpected. It's a similar story with this reno...
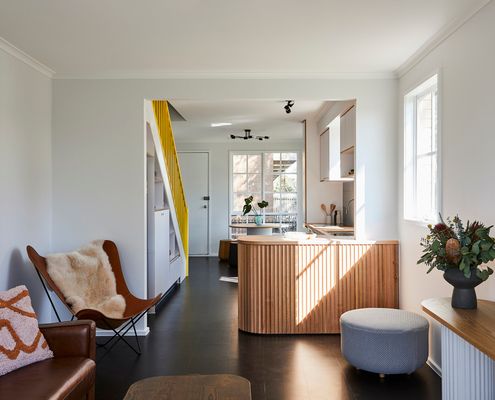
A Revamp Turns Tired '90s Townhouse Into Bright and Welcoming Home
It's hard to believe 1994 was nearly 30 years ago, but this home was sure showing its age. No more thanks to a fun and bright revamp.
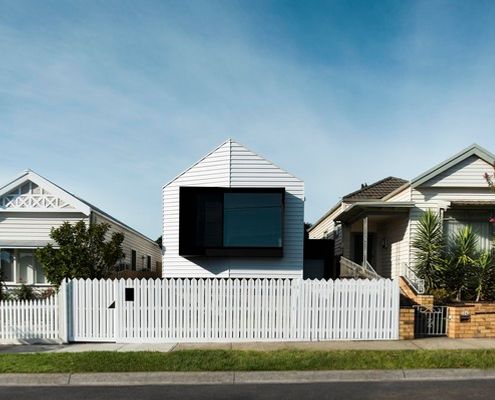
A Contemporary House Puts A Modern Spin on Its Neighbourhood
Datum House uses the scale and proportions of its neighbours as the starting point for a modern and light-filled home.
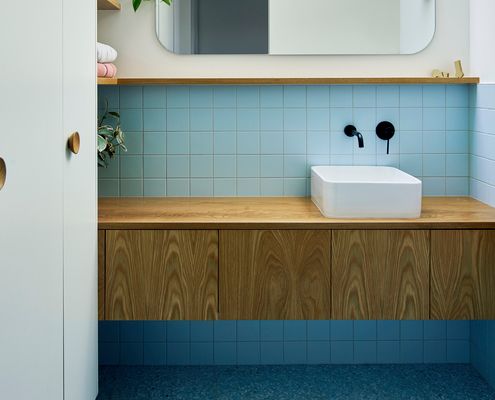
Micro Addition Tucks Much-needed Second Bathroom into Narrow Setback
It's not the size of an addition that counts, it's the functionality it adds to your home. This micro addition achieves hefty results.
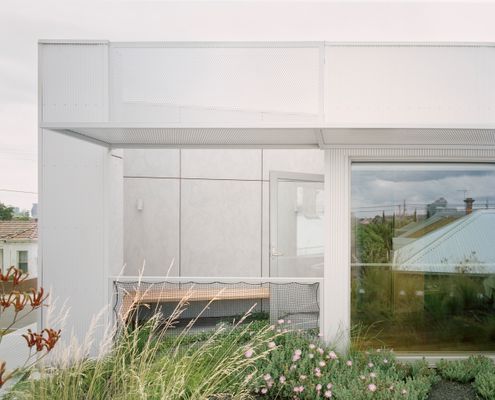
This terrace house renovation creates a lush outlook from every room
A terrace house typically makes you think, long, narrow and dark. This terrace might be long and narrow, but it's also light and lush!
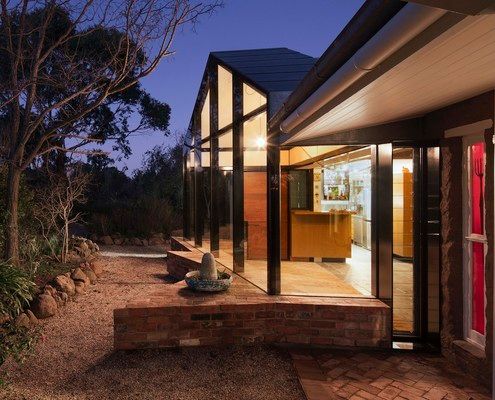
A Mexican-inspired Swiss Chalet in the Australian Bush... What?!
The architectural equivalent of a lamington made with Swiss cheese and dusted with paprika sounds like a recipe for disaster, but is it?
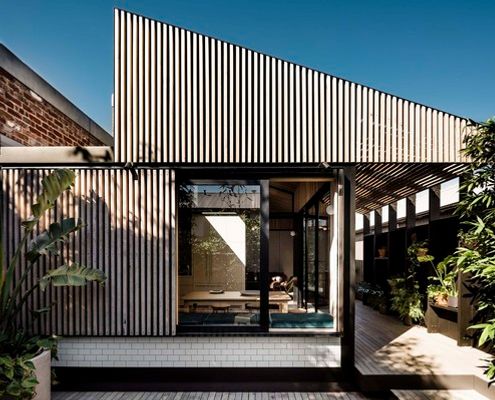
There Is an Abundance of Light at the End of This Quirky Tunnel
A dark tunnel transforms into a bright, open space at this Cremorne terrace which celebrates the transition from old to new.
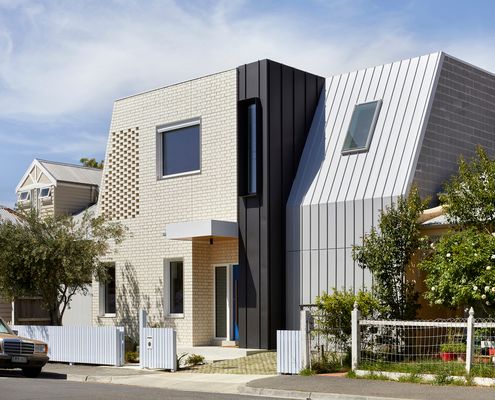
A House for All Seasons Designed and Built to Passive House Standards
This family home was designed with best-practice sustainability and Passive House standards to be a comfortable home for years to come.
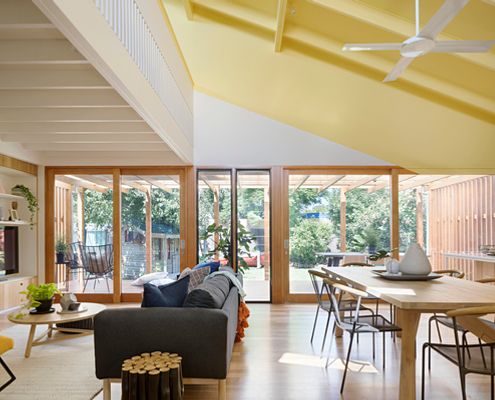
This Joyful House Brings in Light and Opens Onto the Garden
A family of five create a joyful home with a series of open, colourful and light-filled spaces for their energetic young family.
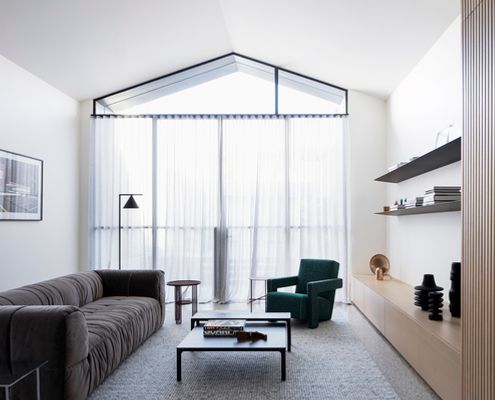
Narrow Terrace Hides Several Space-defying Surprises
A double-height space. An internal courtyard. A huge skylight. All tricks to create a sense of space hidden behind a narrow terrace.
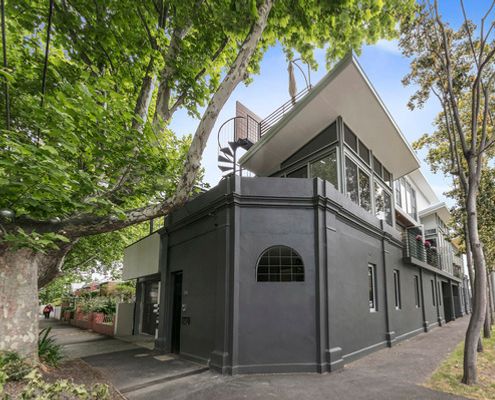
Former Milkbar Now a Light-filled Family Home Among the Treetops
Floating above the original milkbar is a recently renovated pavilion which makes this unique family home feel like it's a treehouse.
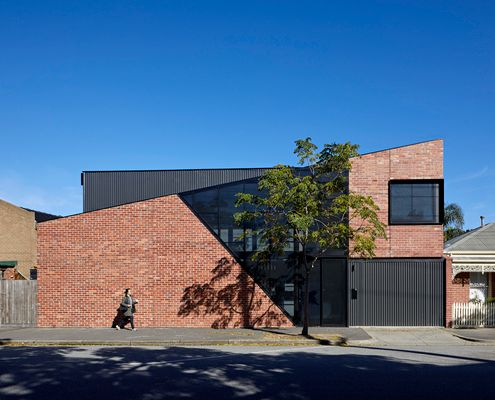
A New Home Makes the Most of an Unusual Site in the Inner City
It's not often you get to build a new house in the inner city. What would you do if you had a clean slate?
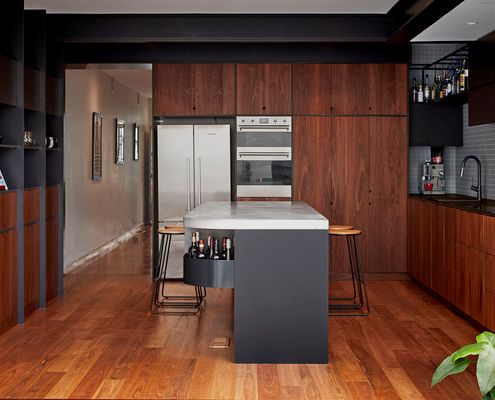
A Kitchen Renovation to Weather the Storm (i.e. Three Young Boys)
When you've got active young kids, your home must be robust enough to withstand a lot of punishment. This kitchen is built to last.
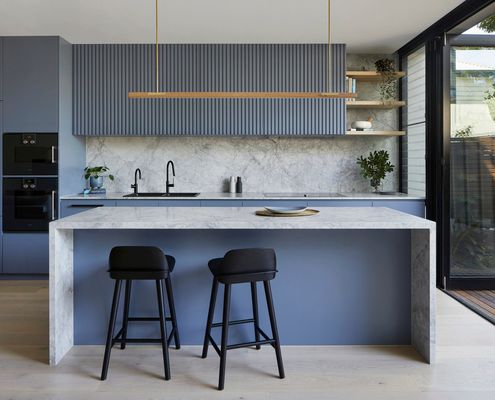
How to Make a Compact Workers Cottage on a Tight Block Feel Spacious?
When you've got a tight block, you need to use every square centimetre. That's how you make a compact home feel spacious.
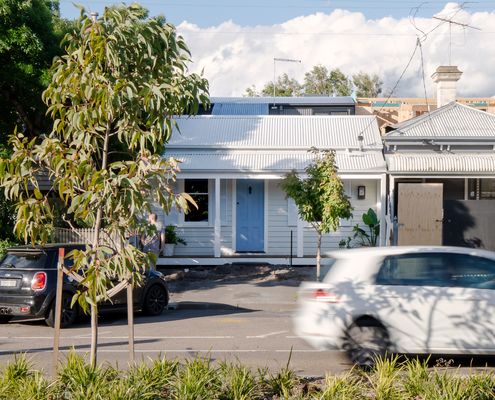
An Incredible Addition Tucked Behind a Heritage Protected Cottage
From the street, all you can see is a sliver of the stunning new addition, designed to protect the heritage value of the original home.
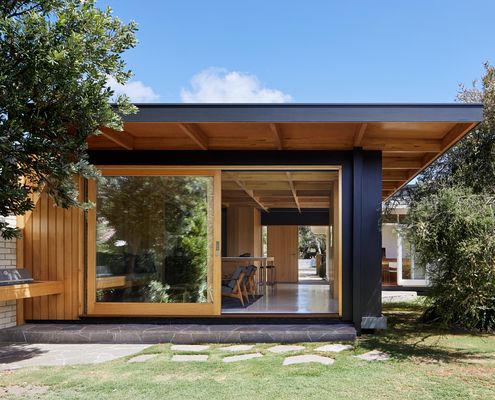
A Small Addition Creates a Home Greater Than the Sum of Its Parts
Light and dark, east and west, new and old, Dark Light House's new living pavilion contrasts without simply doing the opposite.
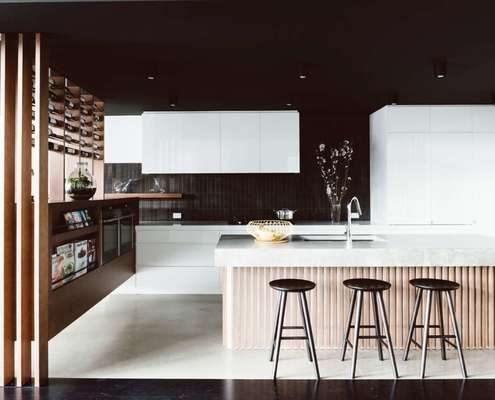
If You're an Entertainer, This House Has Been Designed for You!
A new-found connection to the yard and pool, wine storage that's decorative yet practical and integrated seating throughout...
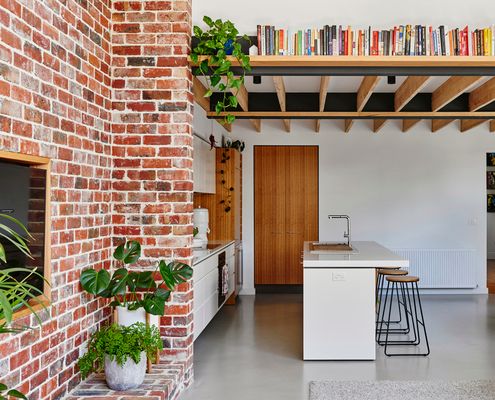
Sustainable Owners Renovate with Minimum Carbon Footprint
With a passion for sustainability, these owners salvaged whatever they could to reduce the carbon footprint of their renovation.
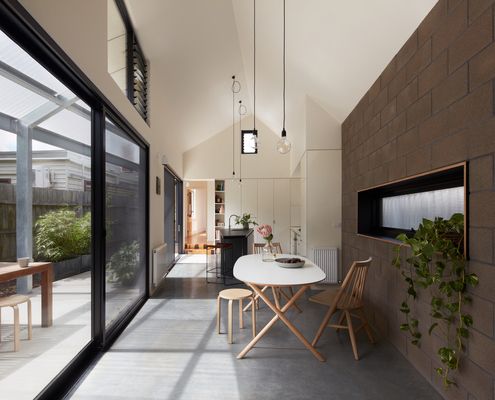
The Conventional Form of This Addition Is Cut Back to Let the Sun In
On a long, narrow site, a courtyard is cleverly cut into this addition to allow the sun to stream into new living spaces.
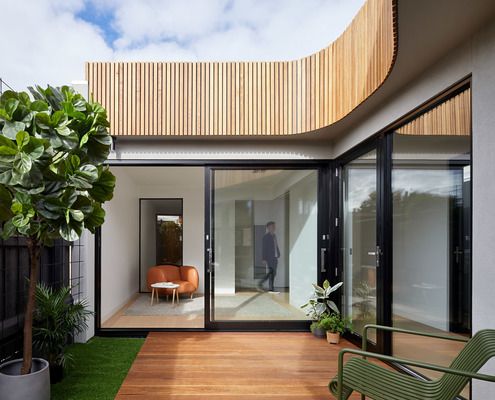
Narrow Block? This Home Design Offers a Clever Solution...
How do you get sun, light and a sense of space when your block is only 6 metres wide? This home has some solutions for narrow blocks.
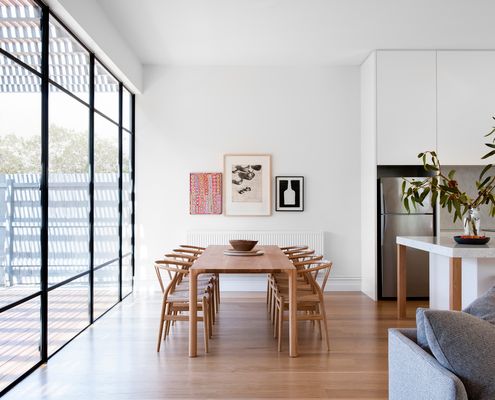
Naturally Beautiful Materials Create a Stylish Scandi-inspired Home
Scandinavian design is clean and minimal, but the use of natural timbers and stone avoid it becoming sterile. This home nails the look.
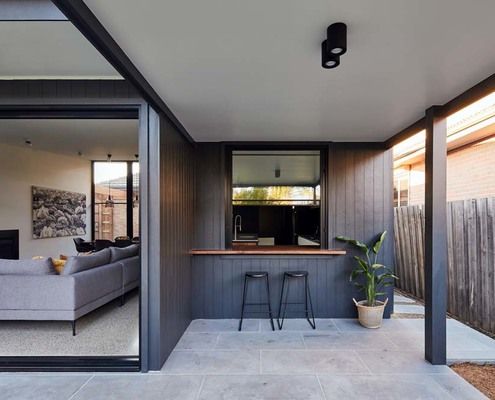
South Facing Backyard? You Can Still Enjoy Passive Solar Design...
This addition to a post-war brick home has a trick up its sleeve to guarantee access to sunlight despite the backyard facing south.
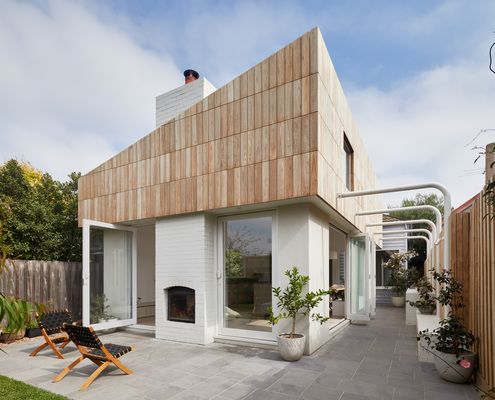
Little Maggie: The Perfect Sunny Addition to this Weatherboard Cottage
Creating a light-filled addition where the garden and outdoor spaces feel like an extension of the living areas for year-round use.
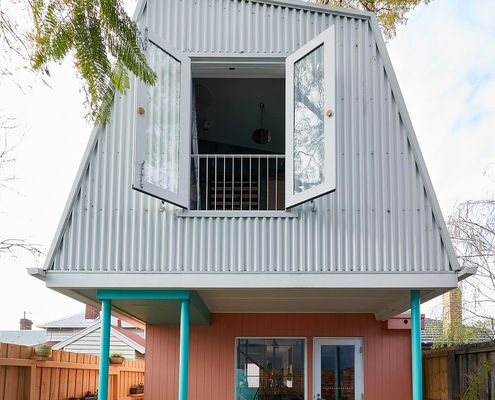
A multigenerational 'share house' for mother and adult daughter
Transformation of a century-old cottage into a share house for mother and adult daughter with space for bonding and personal retreats.
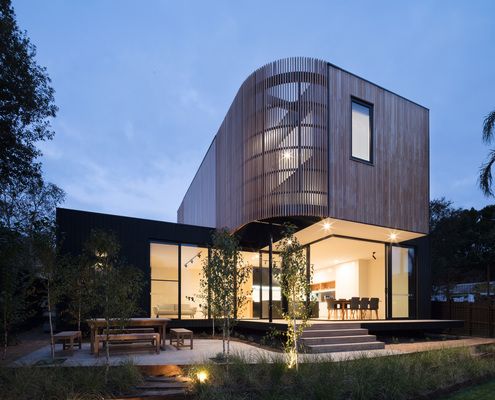
Could You Live at Home While Your Extension is Being Built?
Living at home while your extension is built sounds like a nightmare, but this clever idea allowed the owners to live disruption-free.
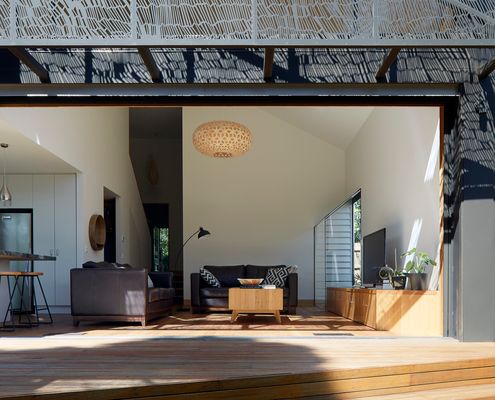
Huge Door and Custom Screen Help This Living Area Embrace the Garden
Embracing the garden with a huge double-height space, 7 metre-wide door and patterned screen which fills the home with dappled shade.
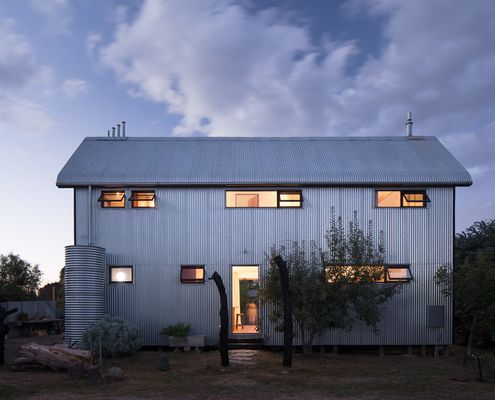
Unlike Pesky Coffee Cups, This House is Designed to be Recyclable
It's surprising how many everyday items can't be recycled. Being fully recyclable, this home is surprising for the opposite reason!
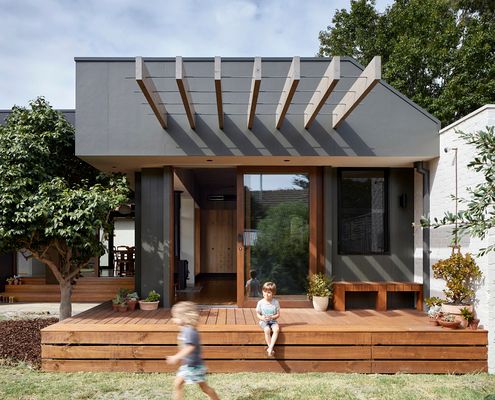
A Courtyard Deck's the Perfect Way to Combine Old and New at This Home
A decked courtyard connects this existing home and extension, providing light, breezes and an indoor-outdoor connection to old and new.
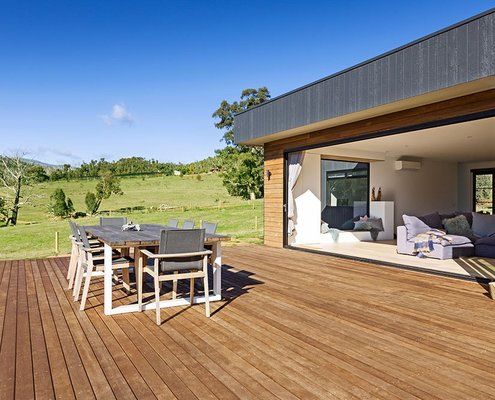
Can You Guess What Sets This Home Apart from the Rest?
Opening onto a huge deck, with incredible views from every room, you'll never guess what makes this country home so unique.
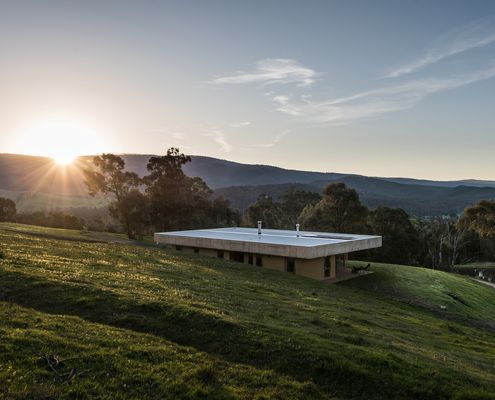
This Bush Retreat Allows You to Get Away From It All
Designed for simple living to enjoy the surrounds, this home uses naturally beautiful materials to create a relaxing bush retreat.
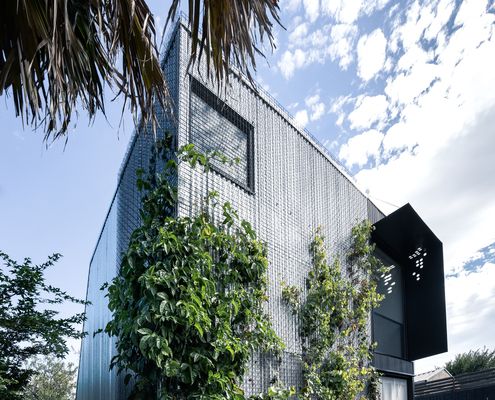
Don't Build Over Your Garden, Grow Your Garden Up Instead!
Instead of sacrificing their productive garden, plants are encouraged to grow up the walls of this clever backyard studio.
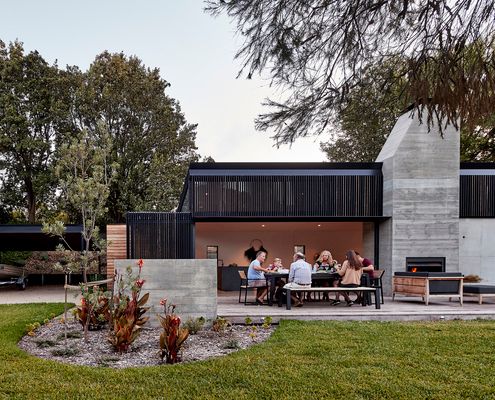
Getting the Basics Right Helps Architect Nail His First Solo Project
The careful siting of this new home helps it take full advantage of the sun and embrace a beautiful, bushy site.
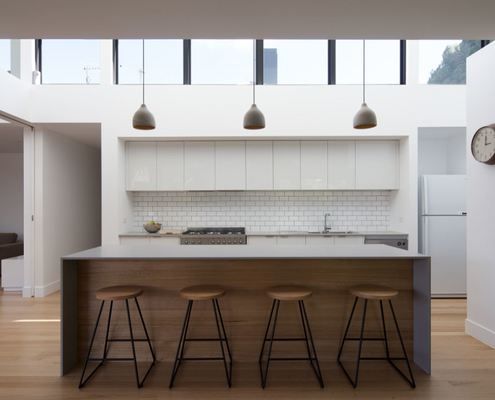
Dark and Pensive on the Outside, but It's a Different Story Inside
As soon as you enter the front door of this 1950s home, you are drawn to the light and openness of the new, rear addition.
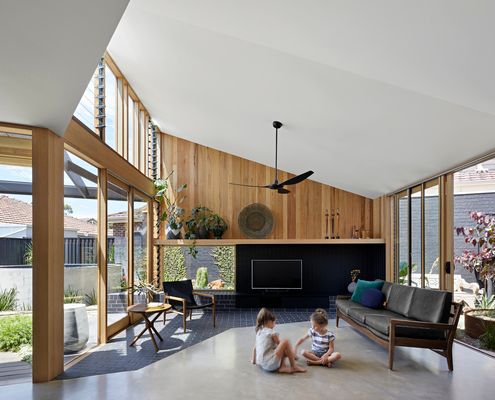
A Light-filled Annexe-like Addition Opens This Home Up to the Garden
Like an annexe attached to the side of this solid home, BENT Annexe is an open-plan living area that feels more like a garden room.
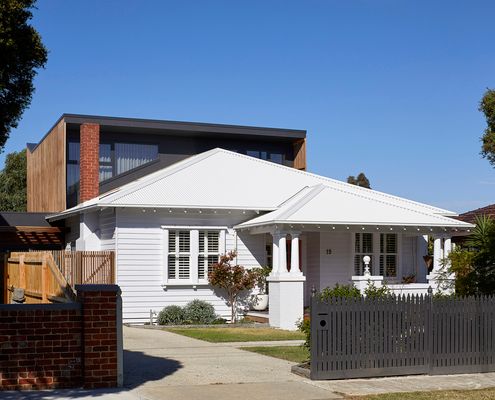
Peekaboo! This Addition Pops Over the Roof of The Original Home
To grab light without taking over the backyard, this addition pops its head over the original home, saying peekaboo to the street!
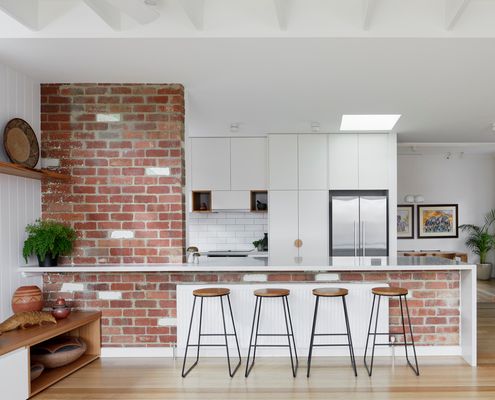
Peeling Back the Old Layers Reveals a New Story for This Home
Revealing the layers beneath this dilapidated home helps to blend old and new, weaving a rich story from the home's existing fabric.
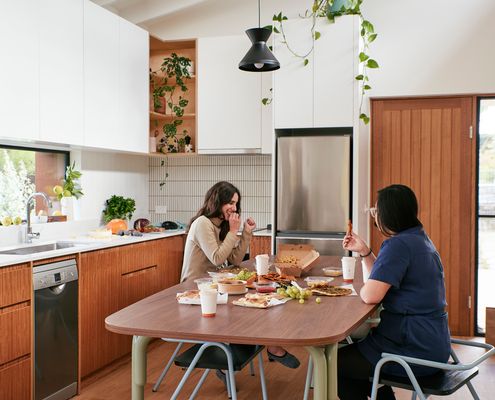
Have a Garage You Never Use? Put the Space to Better Use...
A double garage has the perfect amount of space for a new multi-functional studio the owners will get far more use out of.
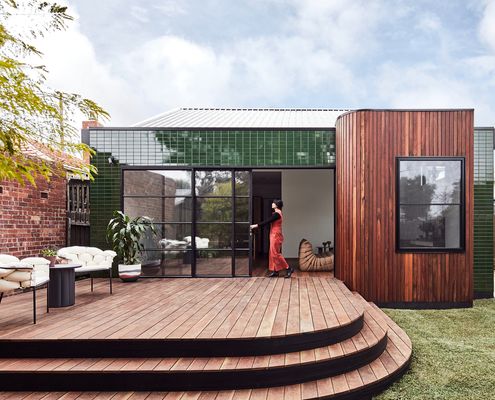
A home addition inspired by the tiled facades of pubs in the area!
For a client who lives alone, this renovation was about creating the perfect home for their lifestyle, not more space.
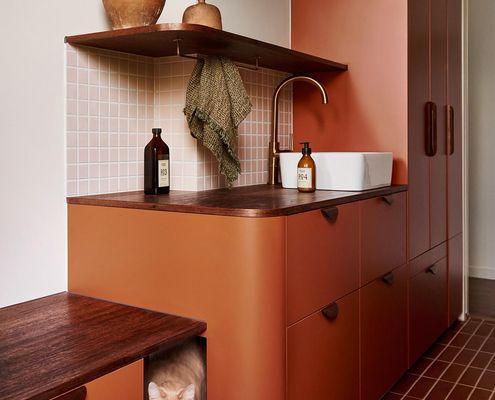
A Family's Fresh Start: Gordon Grove's Thoughtful Renovation
Discover how a first-time homebuyer revamped their space for family life with smart design, warm materials, and functional updates.
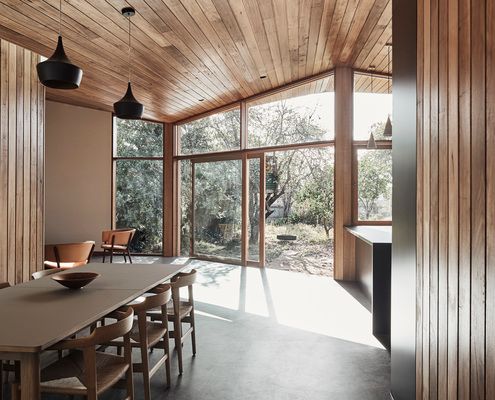
Dramatic Timber Ceiling Soars Over This New Addition
The dramatic timber ceiling sails over new living spaces and outside, shading the home but retaining the best views.
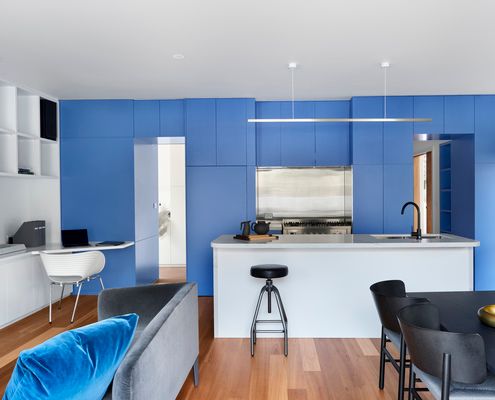
When You've Got Limited Space, It's Important to Make It Work Hard...
Making a compact space work means making it work hard. But how, exactly, do you achieve that? This remodel shows you how...
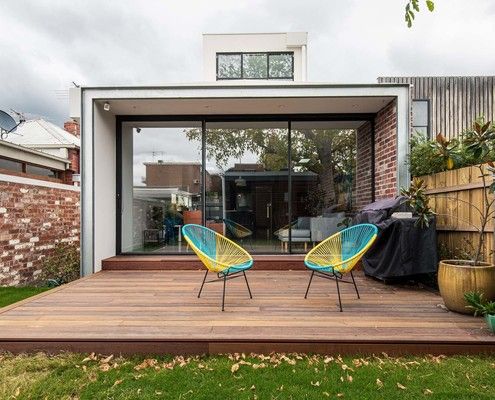
Transforming This Single-fronted Edwardian Home for Modern Living
While older homes have character baked in, they're not built for modern living. But, you can have the best of both worlds; old and new!
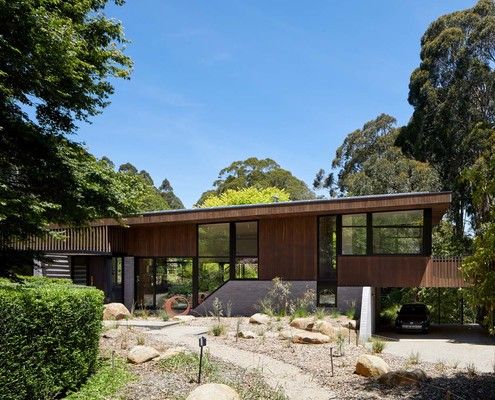
A Home That Celebrates Its Site by Bringing the Outdoors In...
For tree-changers Matt and Leanne, an important part of their ideal home was making the most of their spectacular site.
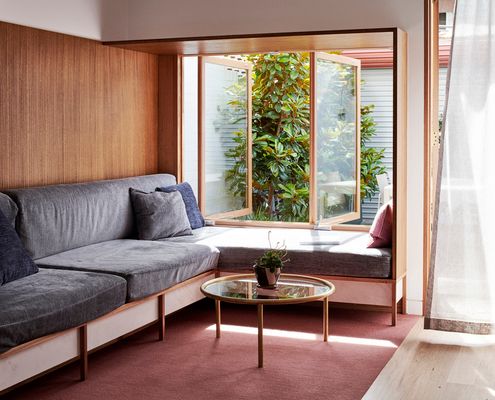
For This Retired Couple, Downsizing Is Far From a Downgrade
Downsizing from a large family home to an inner-city pad, this couple were prepared to compromise on space, but not on function!
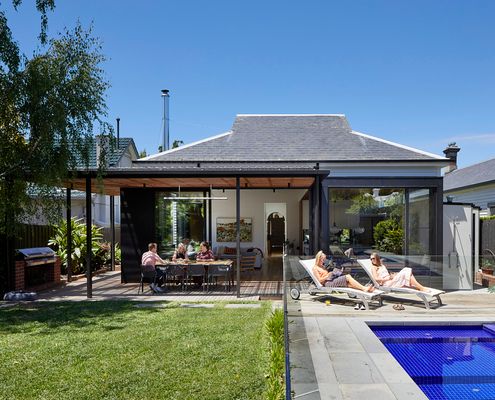
By Thinking Creatively, 'More House' Wasn't Necessary at Moor House
Oftentimes when you feel like you need 'more house', the answer is actually to rethink the way your existing house functions...
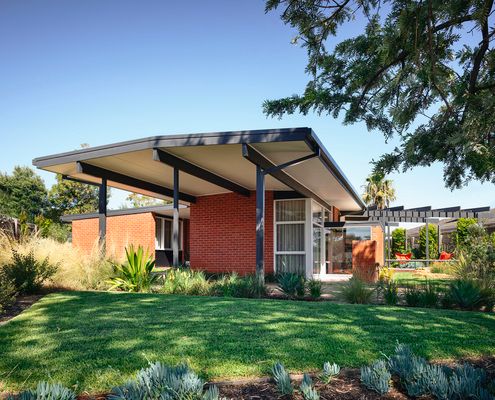
A Recent Polish Leaves This Mid-century Modern Gem Sparkling
With only minor changes over its 50-year life, this mid-century home retained its original charm but desperately needed a little TLC.
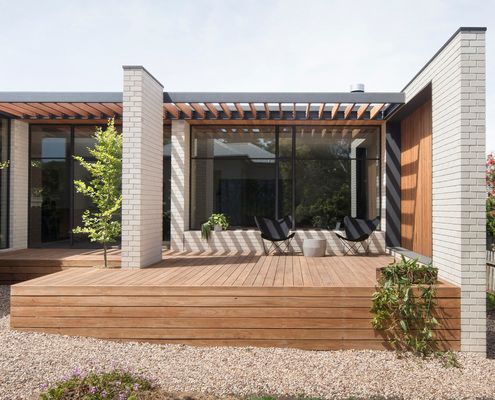
This New Addition Creates a Sunny Courtyard Shared by Old and New
Originally a parsonage for the neighbouring church, this historic home has been transformed with a contemporary addition.
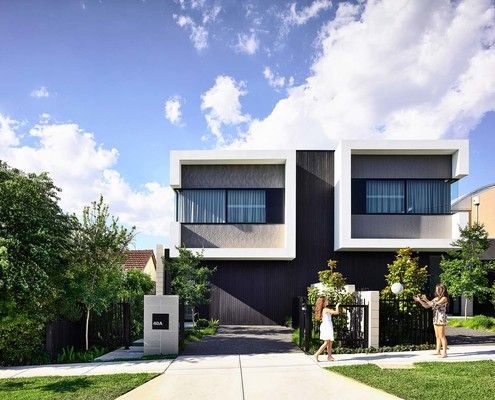
Rethinking the Typical Duplex Development Offers Numerous Advantages
'It's the way things have always been done' doesn't mean it's the best solution! Questioning the norm can unlock hidden gold...
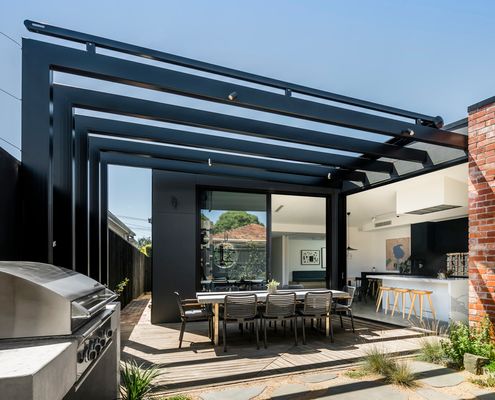
Like a Jewellery Box, This Home Is Perfect for Your Precious Family
This home, inspired by a jewellery box, is perfect for your most treasured people and possessions: beautiful, safe and ordered.
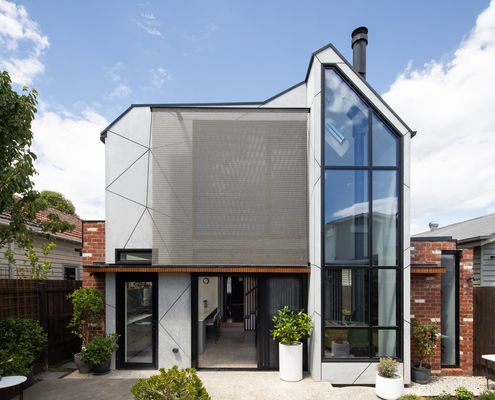
(Re)Creating a warm house the owners can entertain in...
Much of the charm of this original Edwardian cottage had been removed, painted over and, in some cases, plastered over.
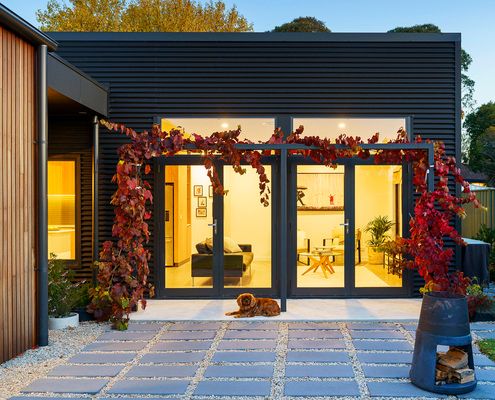
A New Townhouse Nestled in the Quiet Streets of a Country Town
You don't envisage a townhouse when you think of country town living, but this architect's own home is perfect for her family.
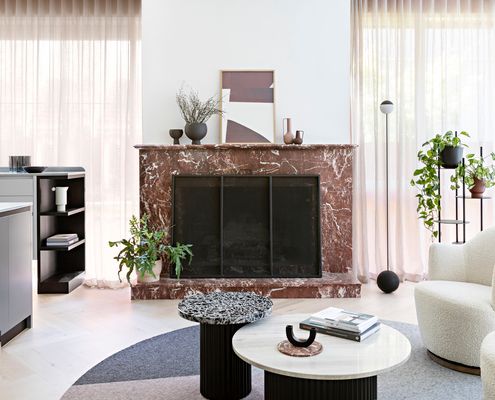
A Quirky Fireplace Becomes the Focal Point of This Modern Renovation
The owners would have ripped this out-of-place fireplace out if they'd had their way, but it's become the centrepiece of this reno...
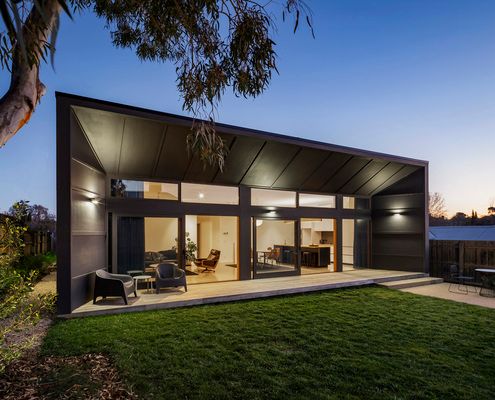
Fibro Beach House Reboot Creates a Sustainable and Affordable Home
When thinking about how to create a sustainable and affordable home, the 1960s-era fibro beach shack was the perfect inspiration...
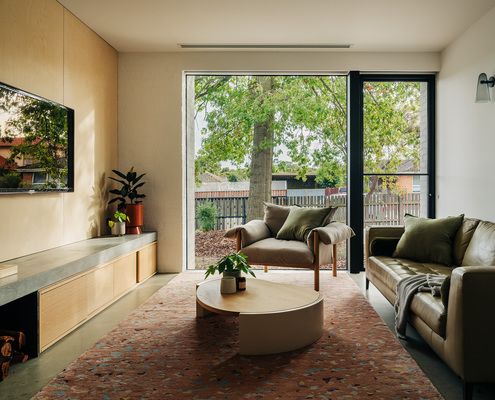
A Sustainable and Energy-efficient Home in Spite of Tricky Orientation
Getting light into living areas with a south-facing backyard is tricky. Here it's handled elegantly for an efficient and bright home.
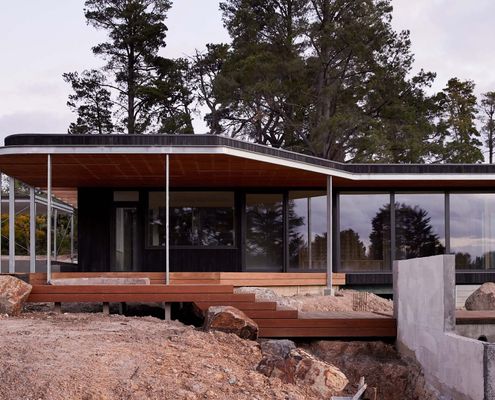
This Stunning Modular Home is Also a High-performance Passive House!
Built to Passive House standards, this home has exceptional energy-efficiency performance for comfortable living year-round.
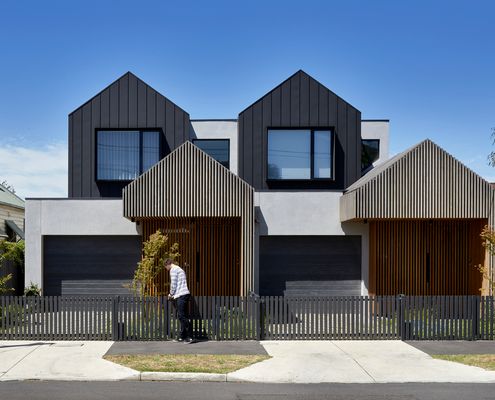
What If Your Young Kids Could Grow up Next Door to Their Cousins?
A pigeon pair of townhouses allow two brothers and their young families to live side-by-side; the perfect place to raise their kids.
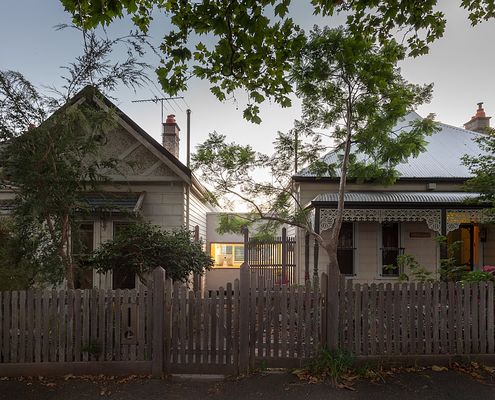
Imagine if Grandma's house was next door and connected by a bridge!
Solving two families' problems in one move: create a link between the two homes to create the perfect multi-generational home...
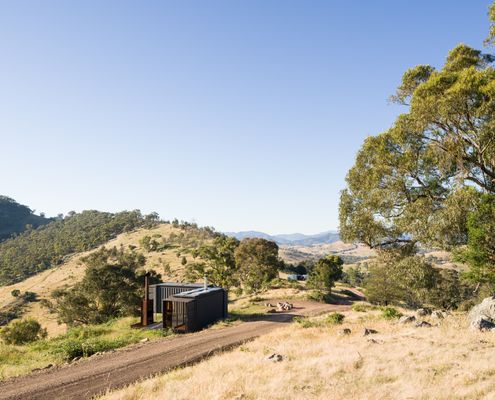
This Off-grid Shipping Container Tiny House is the Perfect Retreat
Constructed from two shipping containers, this tiny house embraces the landscape and can even be relocated to a new site.
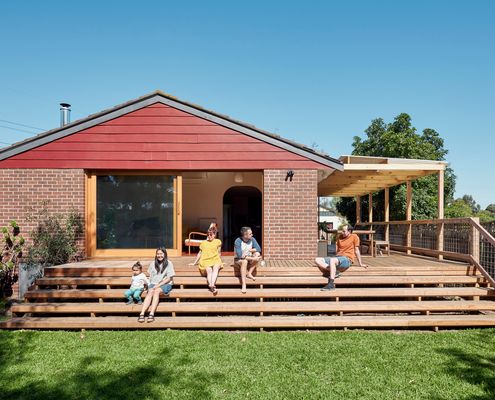
Sometimes it's the little things that can make a big difference...
A focus on the small changes with the biggest impact was key to keeping the renovation of this 1980s project home budget-friendly.
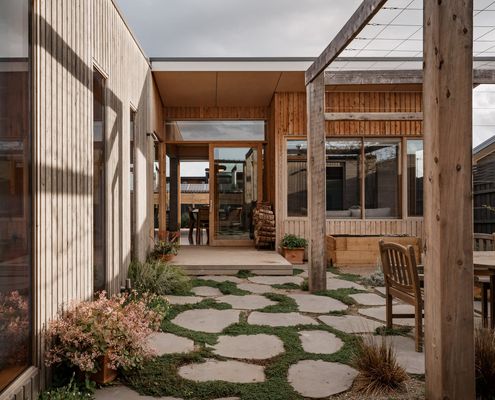
Courtyard design creates a sunny, yet protected, coastal home
Courtyard design using robust materials for a low-maintenance home that will age gracefully - perfect for a couple looking to retire.
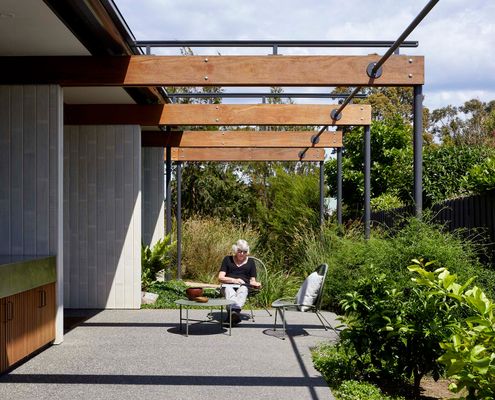
A home fit for ageing in place doesn't need to look institutional...
When you think of ageing in place, you might imagine ramps, grab rails and a lot of linoleum. But it doesn't have to be that way...
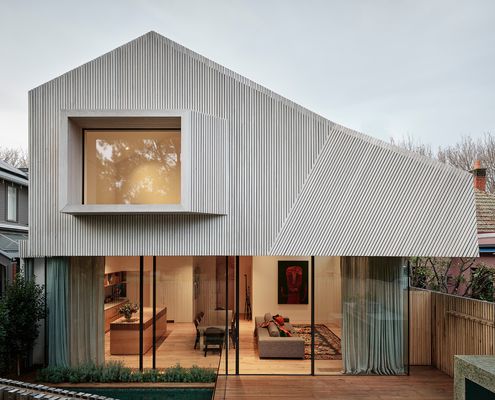
A dream home renovation for a lover of fashion, art and design...
What does the dream home of a multi-creative look like? Beautiful details, a relaxed beach house vibe and a healthy splash of colour.
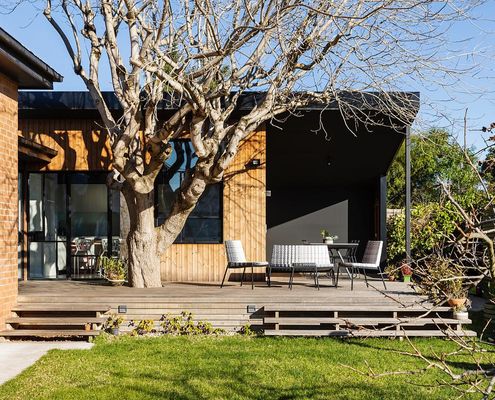
Transforming a 1950s home into a modern marvel in Melbourne
Discover how a dated 1950s brick house was masterfully renovated into a stunning, light-filled contemporary home in Melbourne.
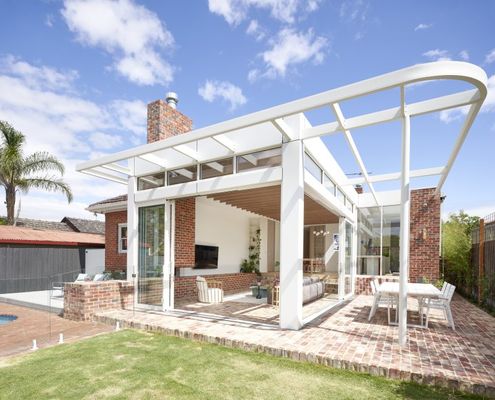
Stunning Art Deco home renovation blends classic with modern
This Art Deco home renovation references the original to create a home that is full of character and perfect for modern living.
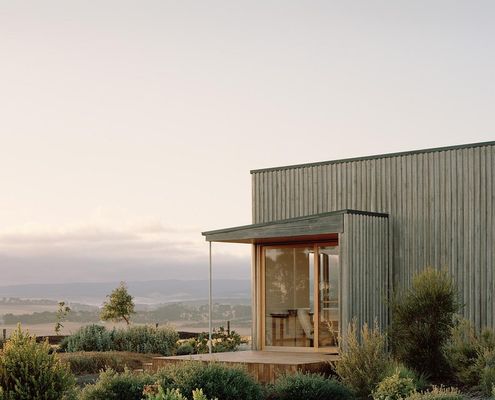
Discover Heather's Off-Grid House: A Model of Sustainable Rural Living
This off-grid sustainable house balances modern comforts with off-grid sustainable living on a 37-hectare property in Birregurra.
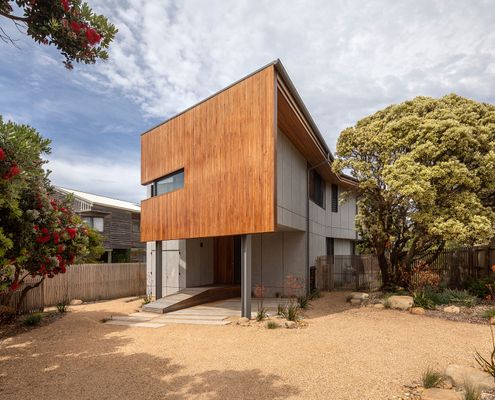
What would a marine lovers’ house on a coastal reserve look like?
Marine lovers’ dream home: The Marengo Beach House combines sustainable design with stunning views and a deep connection to nature.
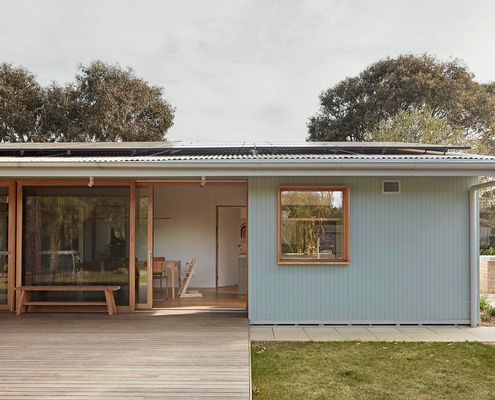
Eco-Friendly Beach Shack: Smart Design for Modern Living
From shack to sanctuary! Discover how a 1960s beach shack became a modern, eco-friendly family home...