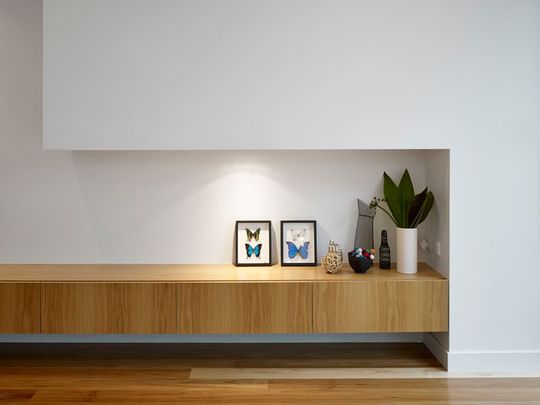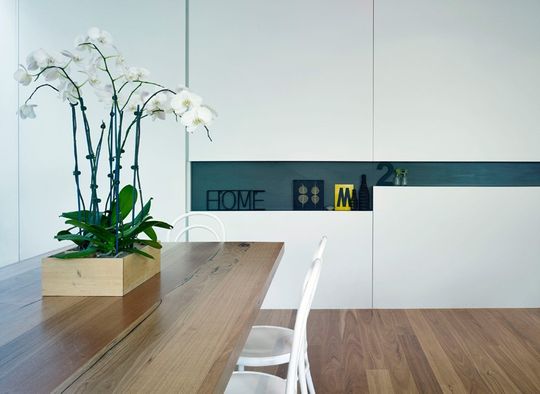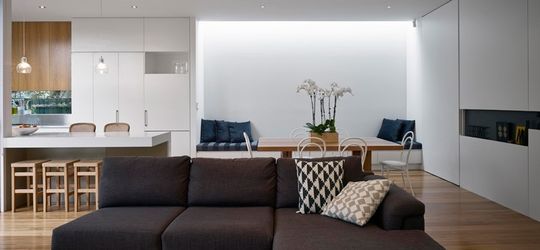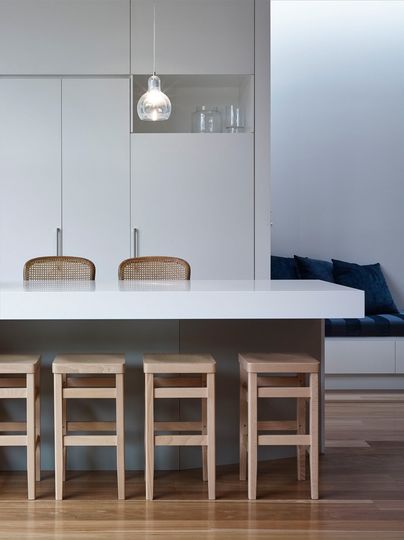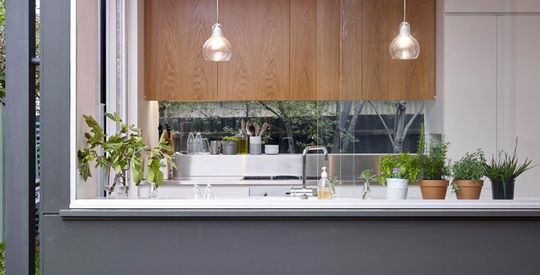A timber-clad two-storey addition to the rear of a classic Edwardian-era home in Northcote by Warc Studio is sympathetic to its origins, but unashamedly modern at the same time...
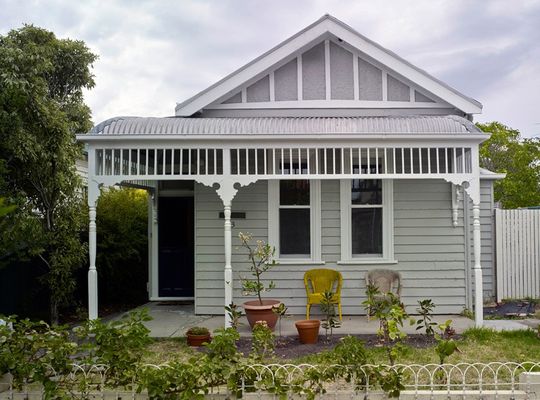
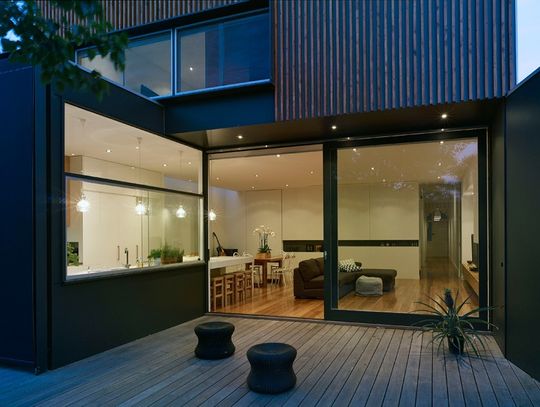
The extension creates a serene ground floor interior that connects easily to the backyard thanks to large sliding glass doors. The largely minimalist ground floor creates a podium for a more expressive second storey - gently cradling the above first floor form.
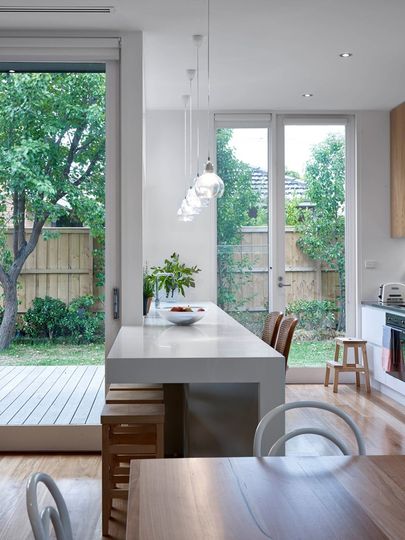
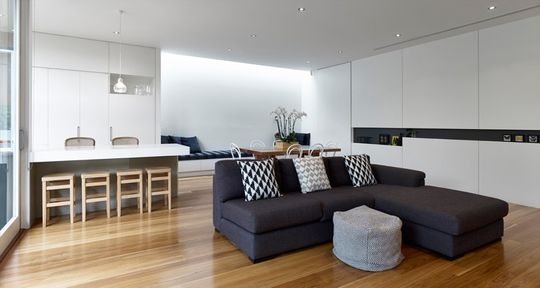
Timber cladding and a pitched roof soften the clean modern lines and are deliberately sympathetic to the existing Edwardian house. Modernism without forgetting its history.
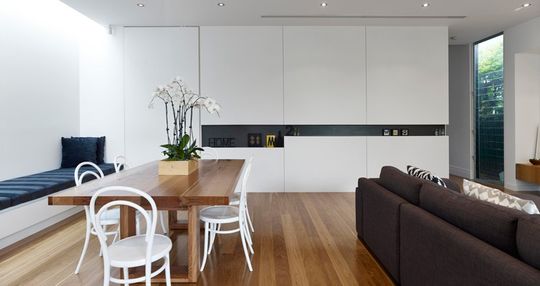
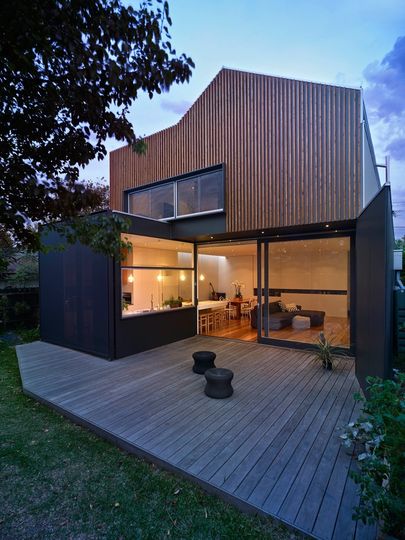
The ground floor additions open the house to the rear garden while providing a diversity of natural light sources and views. Window openings and a large strip skylight enable the quality of light to reflect the changes in the day and seasons.
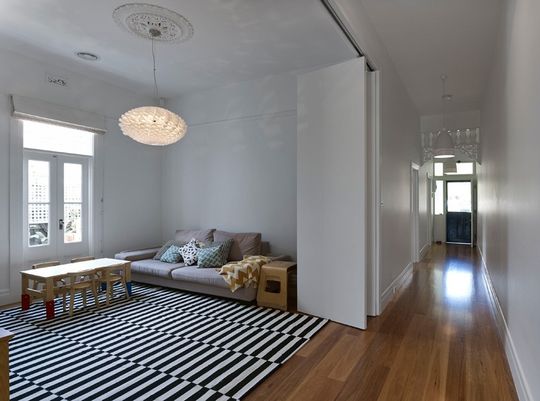
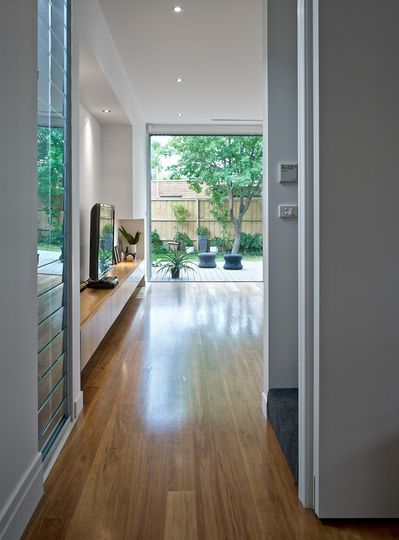
Numerous measures were employed to mitigate the rear Western impact and keep out that biting afternoon sun. These include external operable blinds, overhangs and window surrounds.
