Who says you can't blend the sophistication of inner-city prefabrication with the laid-back sensibilities of the bush? Prebuilt's Daylesford project is an example of a contemporary prefab customised so it feels right at home on this rural property - the best of both worlds!
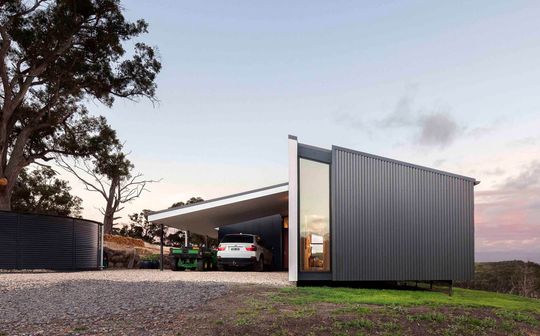
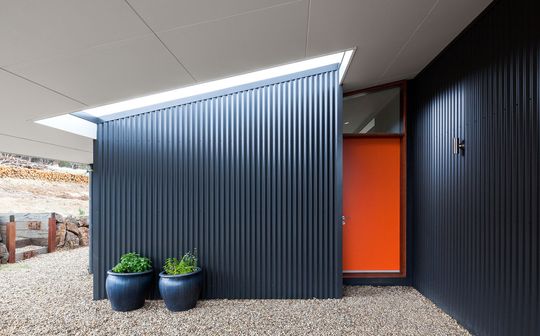
Set on a stunning property near Daylesford in Victoria’s Central Highlands, this home is a customised version of Prebuilt's pre-designed Breeze House. Prefabricated in Prebuilt's Melbourne factory, the home is made up of two long, narrow 'bays' which are offset with an overlap in the middle to create a wider, more generous open-plan living area. Dramatic raked internal ceilings take advantage of the pitched roof. They rise to over 3 metres, making the living areas feel more spacious - something you don't expect in a prefab.
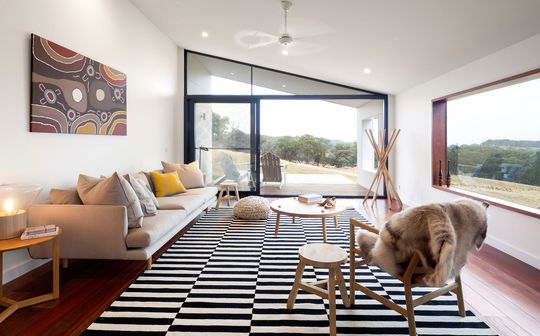
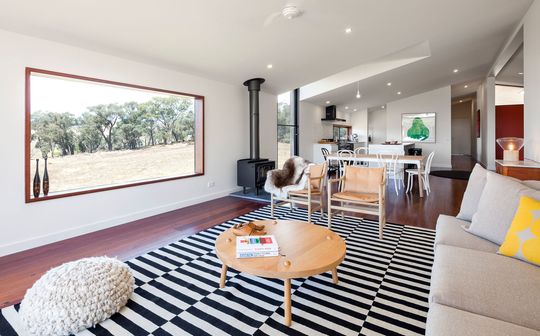
Given the natural beauty of the surrounding area, the design ensures that key views are framed by picture windows so you never feel too far away from the landscape. And as the name suggests, the design is perfect for catching breezes, making it perfect for those hotter months.
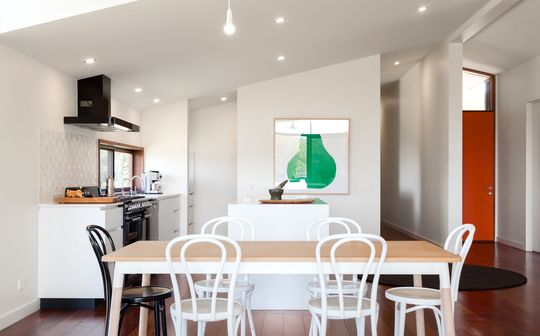
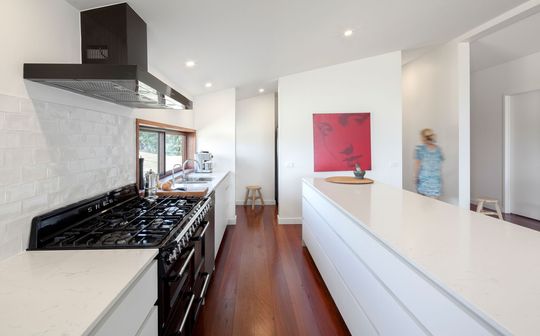
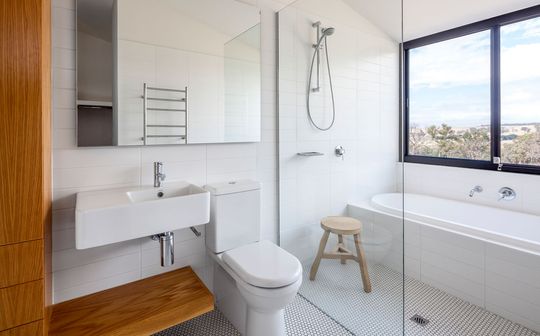
"A full-height dormer window in the study looks out onto a stunning old gum tree, while views to the dam are framed by a big timber picture window in the living space. The deck wall also features a window cut-out for both seating and further views of the dam."
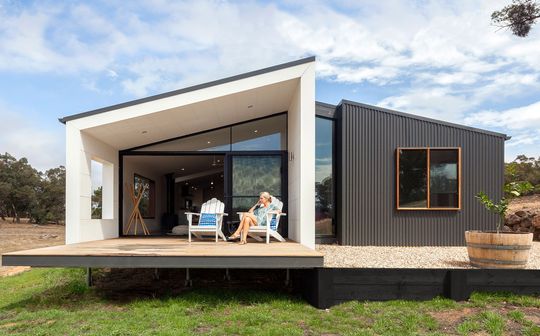
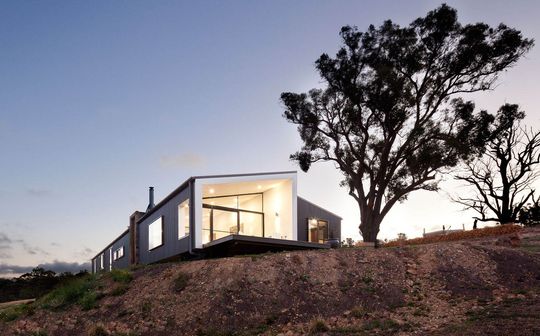
From outside, the home is defined by sharp, modern lines, but with a nod to traditional rural buildings. The pitched roof of agricultural buildings is reinterpreted, while old fencepost timbers create a rustic surround for the dormer windows. COLORBOND® steel is a classic material choice for a rural area, but the choice of the darker colour Monument® brings modern flair. Stone retaining walls and landscaped embankments ensure the home feels comfortable and grounded to the landscape.
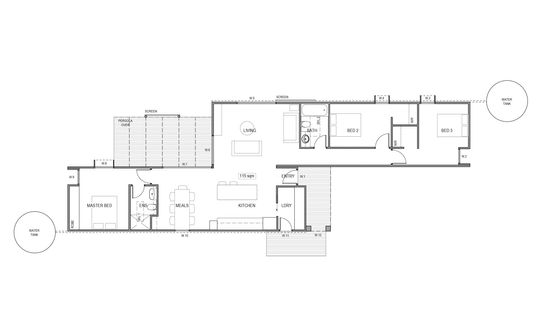
Above: Floor Plan of the Breeze House (Note: The customised Daylesford House is configured slightly differently to this)
Prebuilt have designed a beautiful prefabricated home in Breeze House, the owners of Daylesford Prefab House have subsequently customised the design to suit their site and their own unique needs. Even in a rural area, a sensitive, contemporary design can feel right at home.