Hilary Bradford Photography - Architectural Photographer
Hilary Bradford Photography - Architectural photography featured on Lunchbox Architect
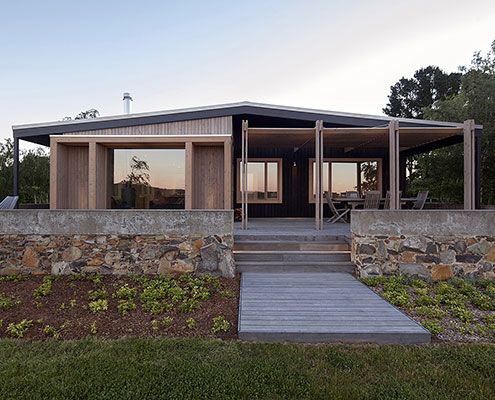
The Plinth House Simple Extension Takes Advantage of Picturesque Location
The Plinth House proves bigger is not always better. The extension provides a more comfortable living space and kitchen in a minimal footprint.
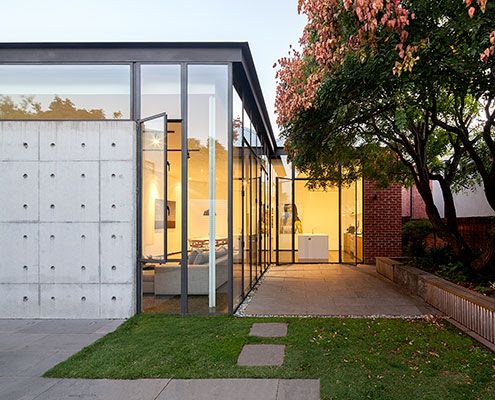
A Modern Extension of Thin Steel, Glass, and Concrete Adorns Heritage Home
An extension made from delicate steel and expansive glass feels like a precious jewel has been hung on the original heritage home.
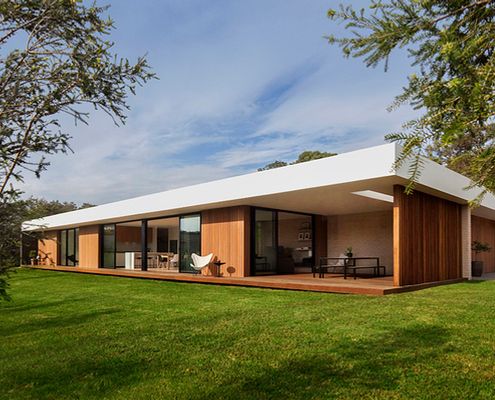
Timber and Glass Combine to Create a Stylish Coastal Modernity
Timber's warmth and laid-back nature meets clean lines and expanses of glass to create a style that is sophisticated yet relaxed.
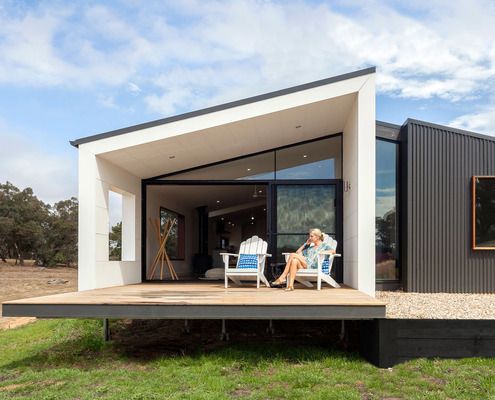
Striking Prefabricated Home Settles Into This Stunning Rural Site
Clad in COLORBOND® steel with a contemporary take on the traditional pitched roof, this prefab house looks right at home in the bush.
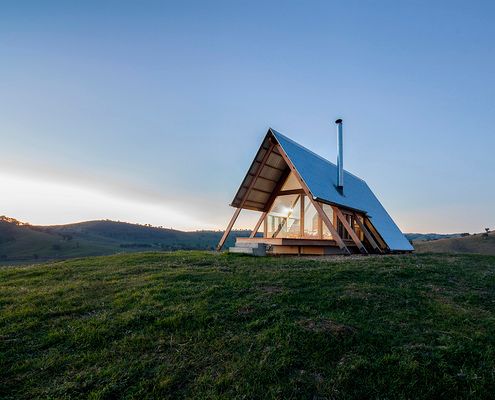
A Unique Place to Retreat When You Can't People Anymore
Perched on a hill in rural New South Wales, JR's Hut has all you need for the relaxing opportunity to switch off and reset.
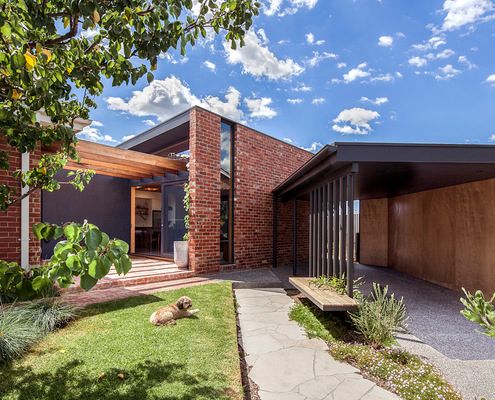
The Outlook of this 1940s Home Just Got a Lot Brighter...
A new addition prioritises light and a connection to the garden, transforming this 1940s house into an uplifting and modern home.
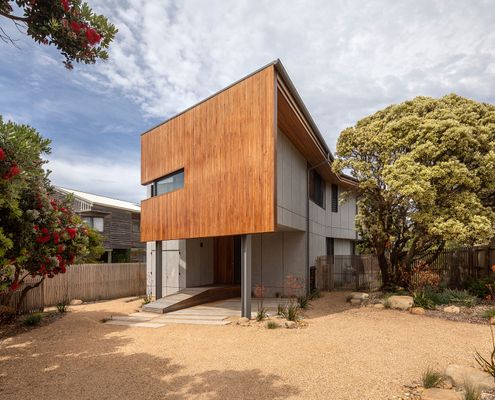
What would a marine lovers’ house on a coastal reserve look like?
Marine lovers’ dream home: The Marengo Beach House combines sustainable design with stunning views and a deep connection to nature.