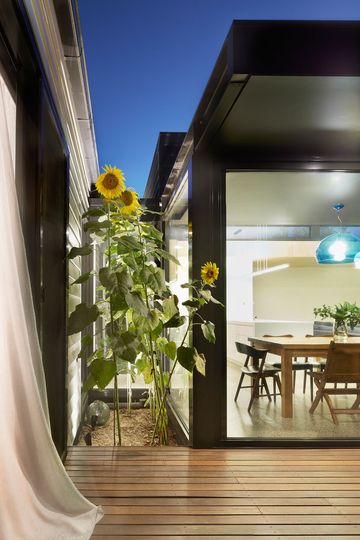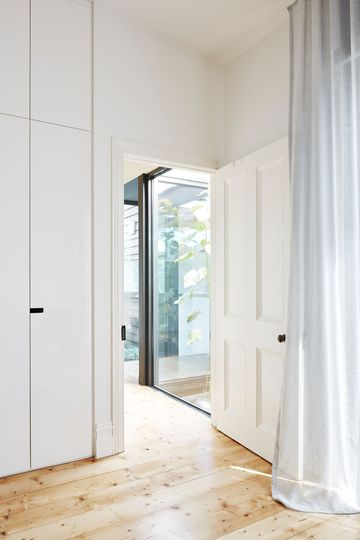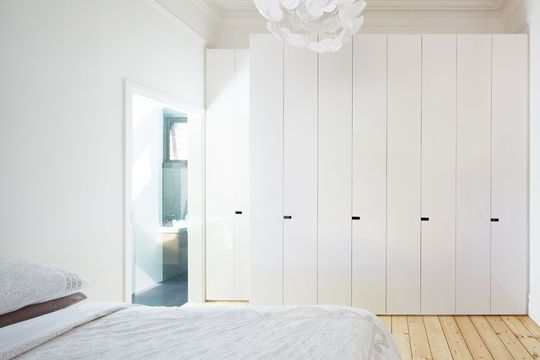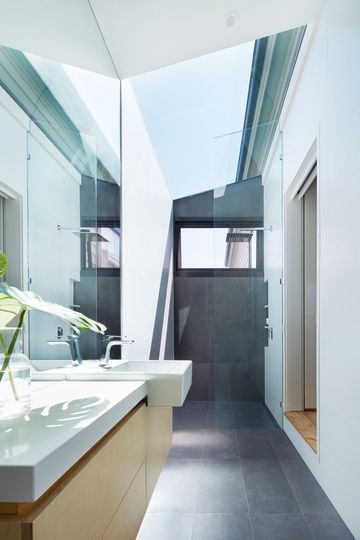A lot of mistakes were made in the '80s, not least of which was Celine Dion's choice of outfit for Eurovision 1988. Incase you were wondering, a double breasted blazer with Dallas-esque shoulders should not be paired with a tutu. And yet three decades on, here we are still living with the mistakes of the 1980s - namely, cheap and nasty rear additions. Unfortunately, architectural hangovers are a little more permanent than post America's Cup hangovers.
Australian cities are currently detoxifying from those nightmarish additions. In case you hadn't noticed, we're constantly featuring projects that remove a dysfunctional 1980s era 'lean-to' and update it for modern living. The trick, of course, is getting it right this time around. Where Celine failed, Pod House by Nic Owen Architects manages to pair a playful, light-filled addition with the more serious existing Victorian cottage...
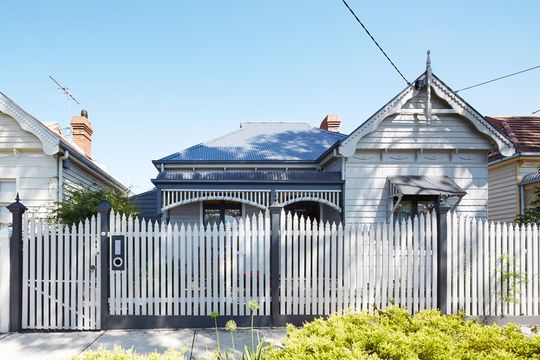
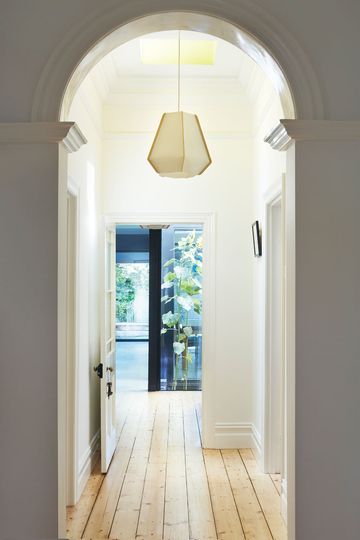
The '80s addition was no longer cutting it for the owners of this Fitzroy North home. The family of five wanted to renovate and extend to better cater for their lifestyle.
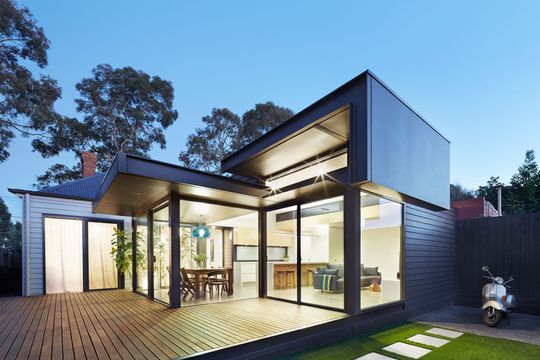
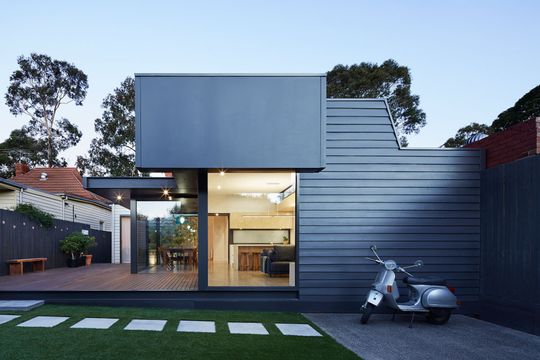
A new open-plan living 'pod' for the rear of the house is now the social heart of the home, with kitchen, meals and family space which can easily open onto the backyard and a timber deck. The pod is physically separated from the original home by a small courtyard, making the distinction between old and new clear.
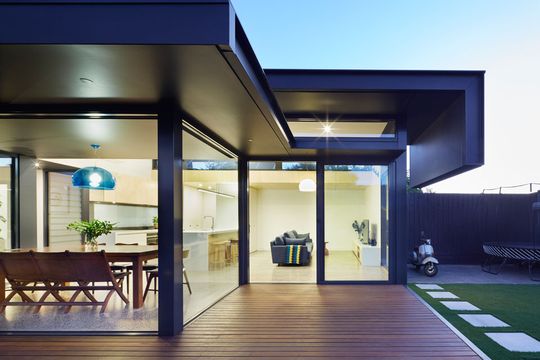
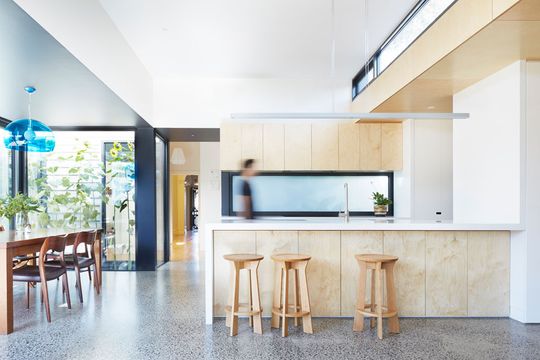
By removing the '80s addition and replacing it with this new pod, the home's floor area hasn't changed, but it's now much more functional. Nic Owen Architects realised that the family didn't really need more space, just better space.
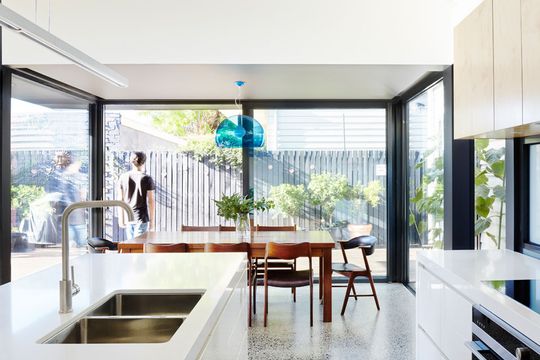
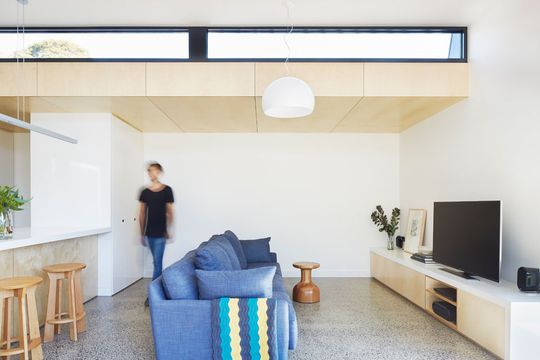
Along with the new living pod, the project also involved renovating the existing home. In both the original house and the new living pod, the experience of space and light has been improved.
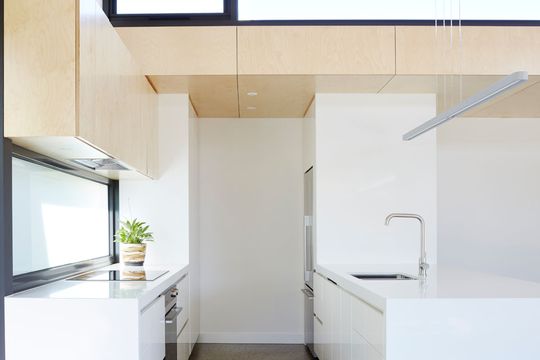
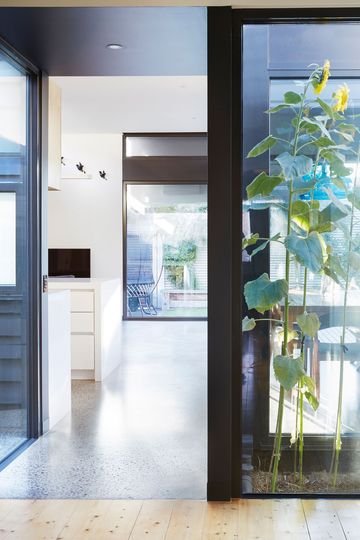
Due to the west orientation of the new living pod a solar shade device to the rear has been designed to control the harsh afternoon sun whilst offering views to the rear.
