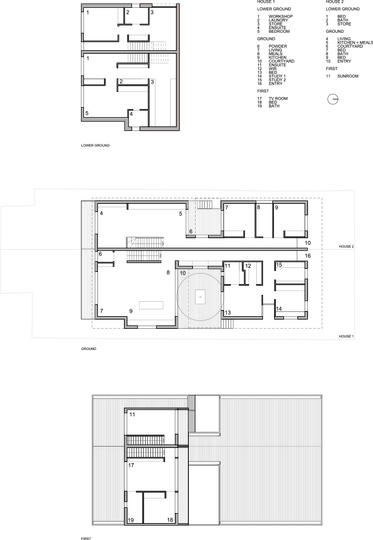You don't expect to find off-grid homes in the middle of the city, but Clifton Hill Terraces defy expectations in the extent they go to create comfortable sustainable homes...
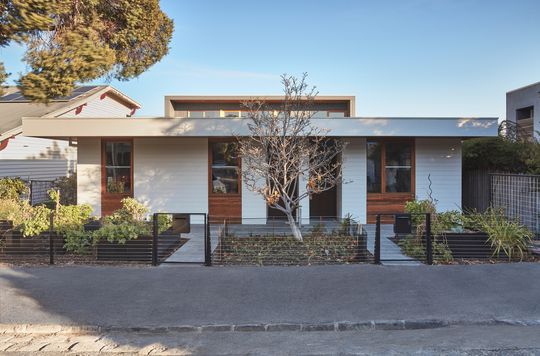
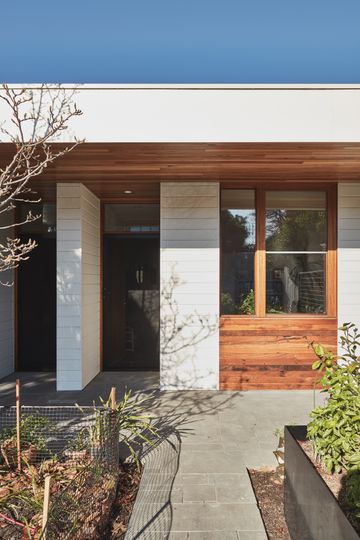
The owners, a couple in their 60s have been actively involved in sustainable industries and activism over the years, these eco-townhouses desgiend by Field Office Architecture are the embodiment of their work and commitment to sustainability - the perfect place for them to retire. Uniquely, the clients owned both the two Victorian townhouses on the site and the house next door in which they had lived for many years. They had an attachment to the area and a strong connection to the community and wanted to build a home for themselves and another for family and friends that reflected the passion for sustainability.
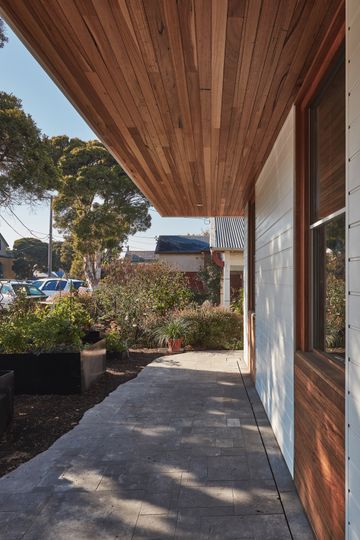
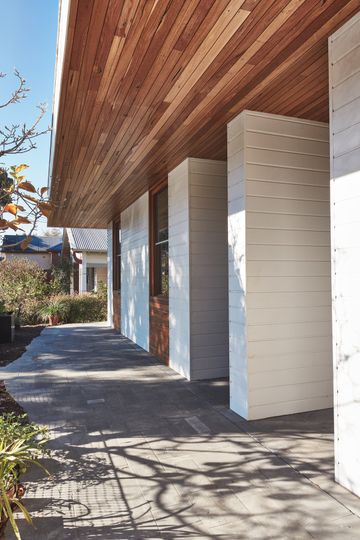
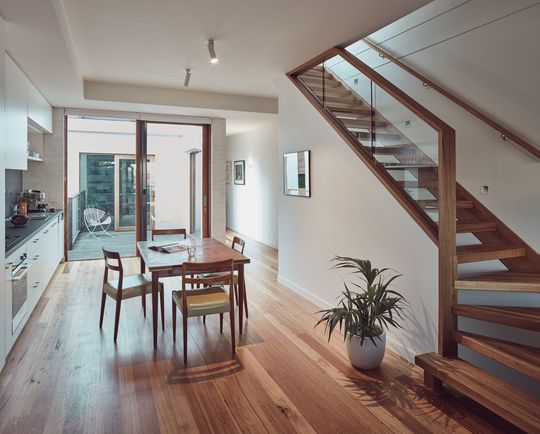
While the owners had a sentimental attachment to the two original Victorian-era terraces, they had become structurally unsound and weren't able to be saved, but much of the material was retained and reused in the project. For example, the homes are reverse brick veneer, using bricks reclaimed from the original terraces. Reverse brick veneer is a great way to build because it uses the thermal mass of the bricks to moderate the temperature inside and allows you to use plenty of insulation on the external skin of the building, making the home more energy-efficient and comfortable.
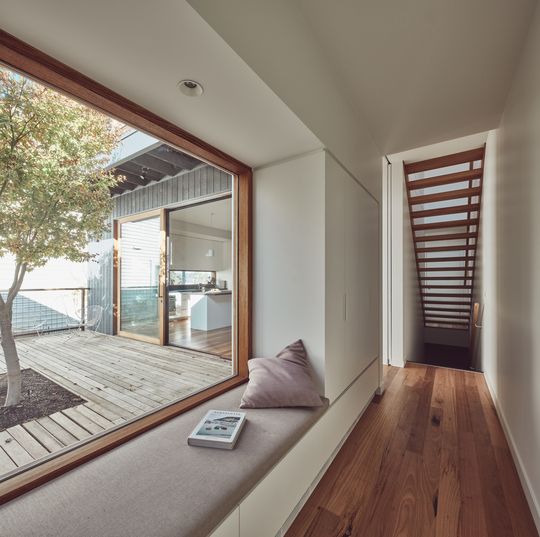
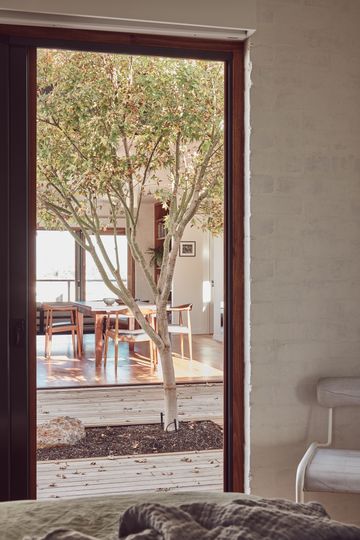
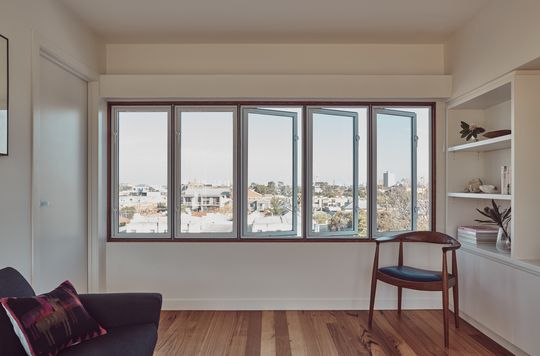
Combined with a good passive solar design and insulation, the home doesn't require much energy to heat and cool, instead, staying comfortable naturally. Carefully placed windows on the north and south encourage good ventilation by using natural breezes. In summer, this is especially useful, allowing the owners to leave the windows open at night to purge the home of hot air and cool those bricks down in preparation for the next day.
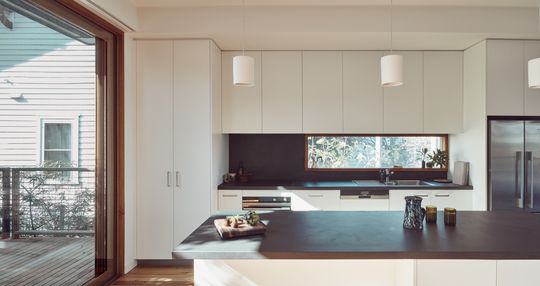
But of course, being practically off-grid, the sustainability measures don't stop there. The homes run purely on electricity (because natural gas, while efficient, is still a fossil fuel). Solar panels and 13kW battery storage means the homes more than cover their electricity usage, making them net contributors to the grid.
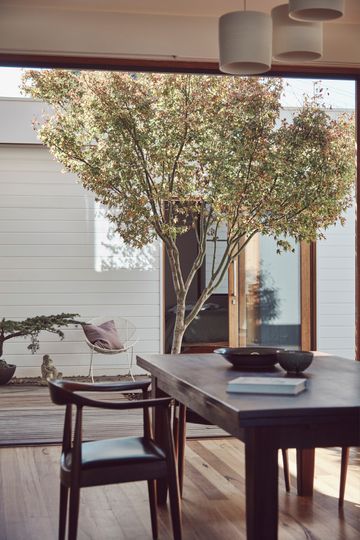
Hidden under the deck are eight 2000 litre rainwater tanks for use in the home and there's also a greywater recycling system.
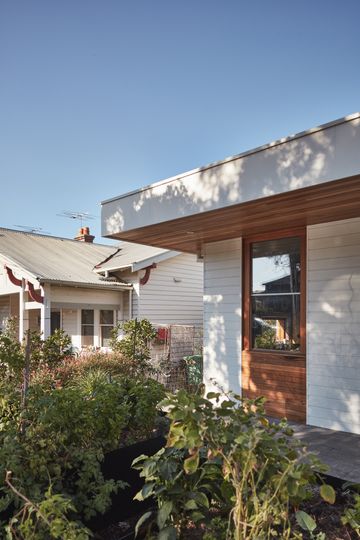
Timber is used extensively because it's a renewable resource. Some of the external cladding was able to be salvaged from the original terraces, but Weathertex is used in other areas. This is and an impressive product: "a reconstituted timber cladding sourced from PEFC certified state forests or private hardwoods from controlled sources. The forest logs were chipped, pulped and pressed with 3% natural wax to make Australian natural timber products with no chemical additives", explains Chris Barnes from Field Office Architecture. Impressively, "80-90% of construction waste was diverted from landfill to recycling depots", says Chris.
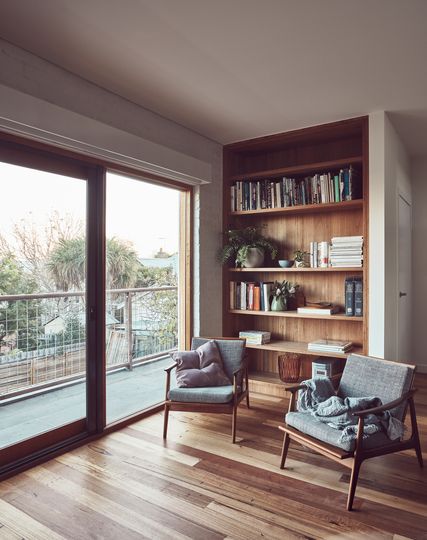
Inside, low-VOC paints help to keep to ensure good air quality, the timber floors are recycled and low-energy appliances and low-water tapware keeps things efficient. Highly insulated double glazing is used throughout, with timber window frames on the north-facing windows and thermally-broken window frames to the south. Luxaflex Duette honeycomb blinds are used on the windows to add an extra layer of insulation.
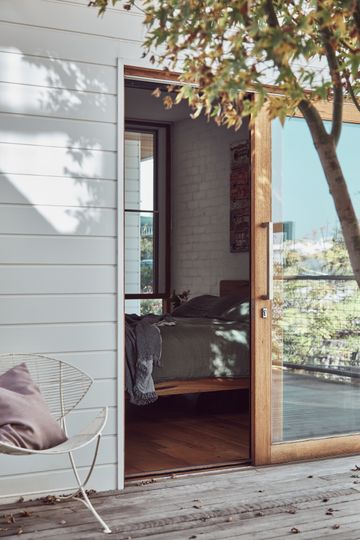
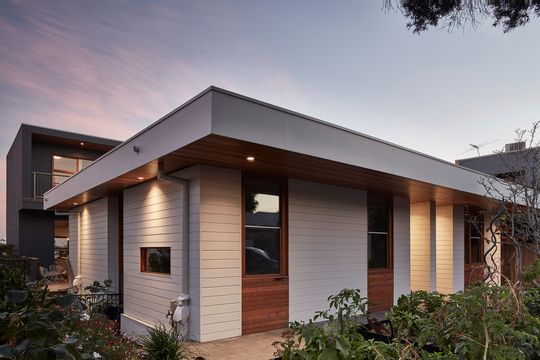
Ultimately, these eco-friendly townhouses are comfortable, efficient and beautiful homes. If more projects could consider sustainability as a priority, rather than a regulatory requirement or an afterthought, we wouldn't just help to save the planet, we'd also be creating enduring homes that are a delight to live in. So consider investing and sustainability and going off-grid, even if you live in the city.
