Westgarth House
Sitting on a corner site in a quiet, leafy street, Westgarth House would not be out-of-place in a sleepy country town. The original timber Edwardian home faces the narrow street frontage while a much wider, north-facing boundary faces a generous grass nature strip.
Kennedy Nolan Architects transformed the existing building into a dormitory for the family, while a new living pavilion runs hard against the long southern boundary. This maximises sunlight and creates a connection to the garden. White paint is used extensively, covering a range of textures and materials, both new and old. Visually, the white wash unifies old and new into one functional and light-filled space.
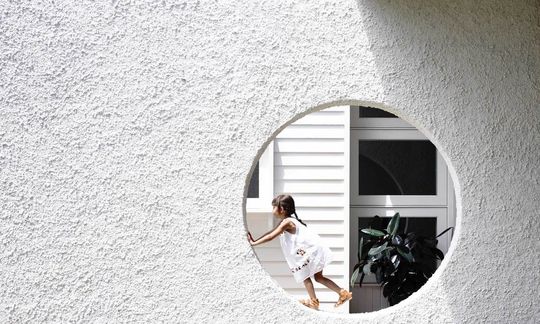
Multi-functional Wall: A multi-functional, roughcast wall is entry wall, garden sculpture and part of the building. It's also a fun place for kid (and adults) to play, recline or greet guests through.
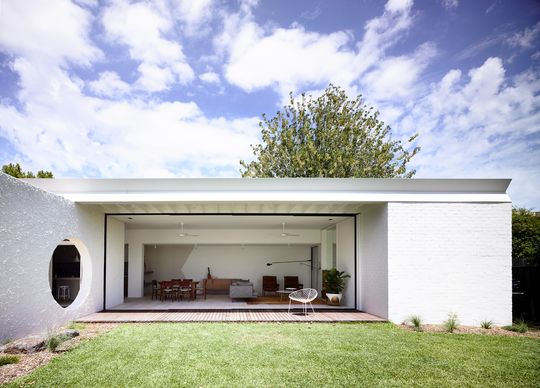
A New Living Space: A long, thin living space sits hard against the southern boundary. This maximises north facing lawn and garden area. A huge, sliding glass door completely opens the living area to the deck and garden.
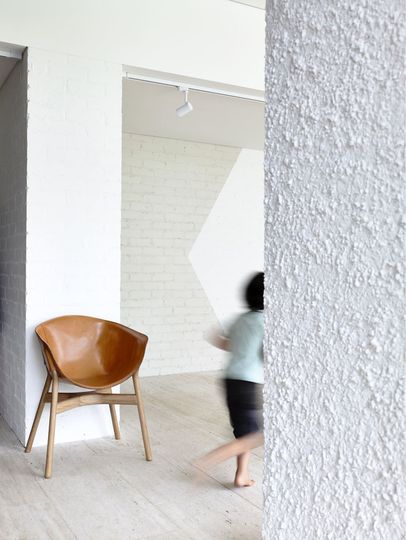
Texture: A range of materials are visually connected and reduced to texture by white paint.
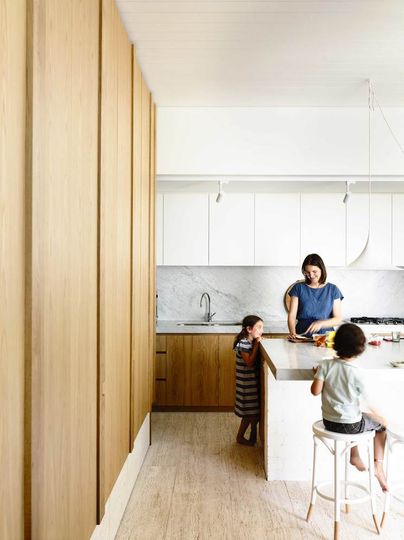
Spacious Kitchen: An oversized island bench combined with light colours, blonde timber and plentiful storage makes for a spacious and functional family kitchen,
A Play on Texture
Texture is the modus operandi in this project. A rich palette of timber, steel, brickwork and roughcast render is reduced to textural elements by the ubiquitous white paint. This unifies old and new and softens the transition.
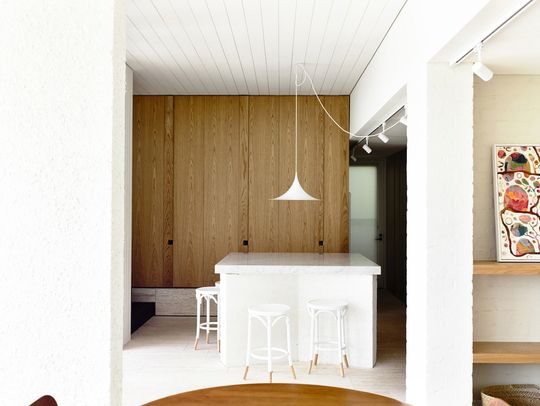
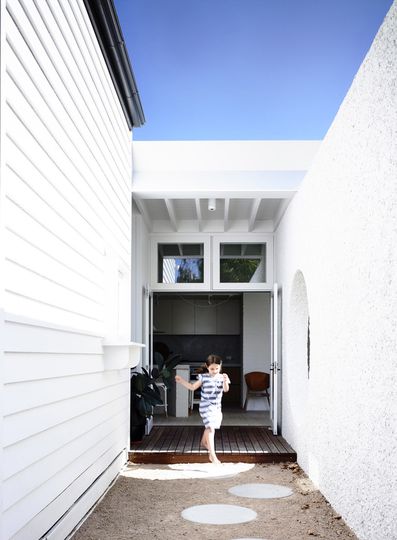
New Entryway: The roughcast rendered wall provides the backdrop for a new entry to the home. Circular stepping stones tie the space together.
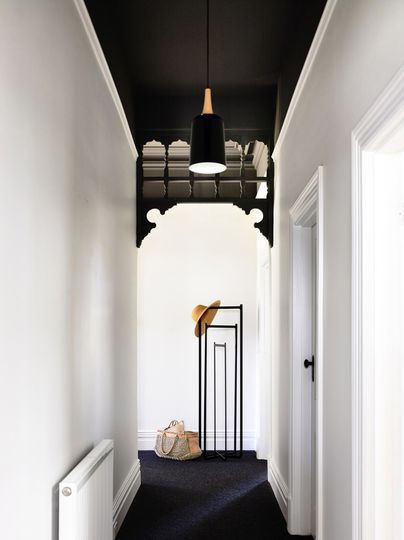
Black and White: Black paint is used to pick out traditional detailing, the ceiling and the flooring.
Multifunctional Entry Wall
As part of the renovation the entry to the home was relocated to the longer Northern boundary. A roughcast rendered garden wall highlights the new entry, and acts as landscape, sculpture and part of the building.
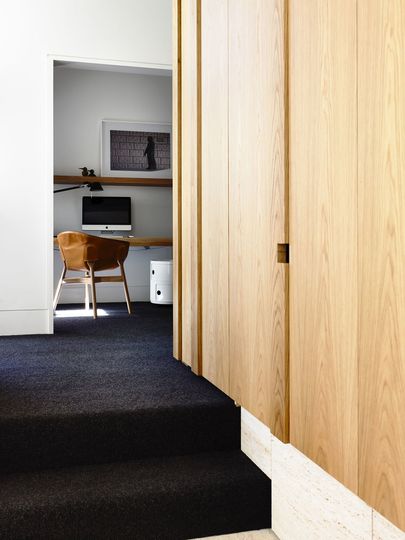
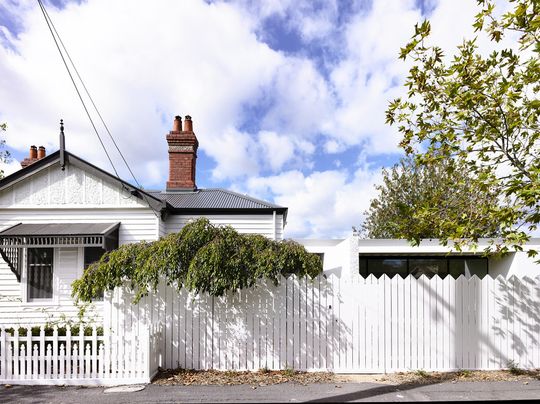
Old and New: The original Edwardian home gets a modern addition to its rear.
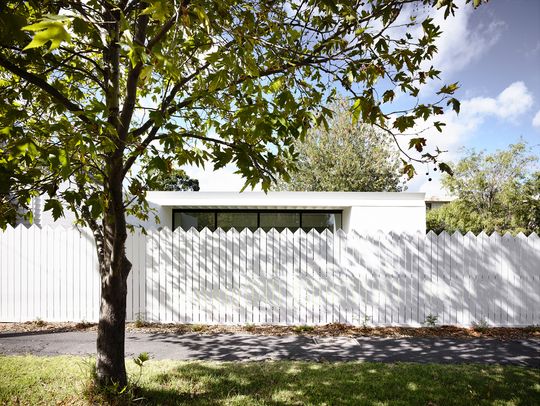
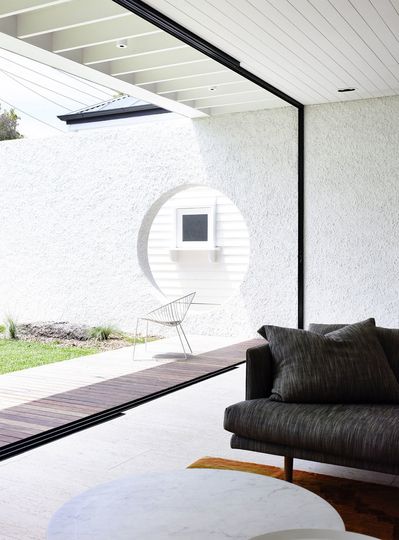
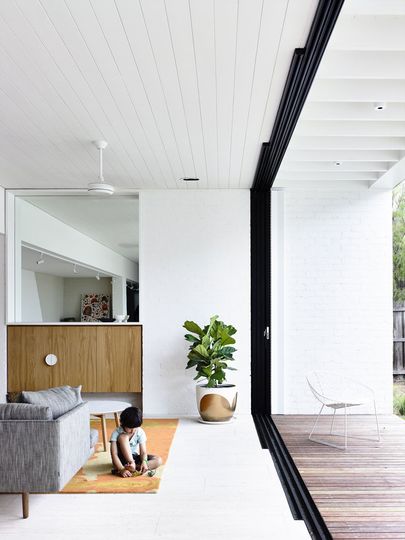
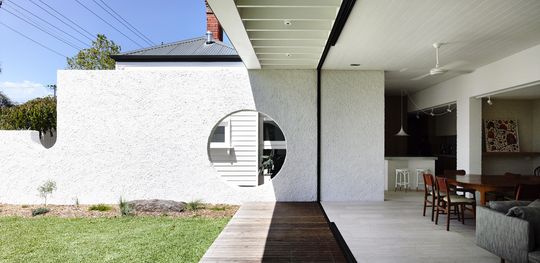
A Simple Rearrangement
This is a delightfully simple project that addresses our changing family needs by adding a modern, spacious living area to an existing home. The garden setting provides a connection to nature that the original home was lacking, and the re-orientation of living spaces towards the north ensures access to natural light. The home becomes a blank canvas for the theatre of daily life.