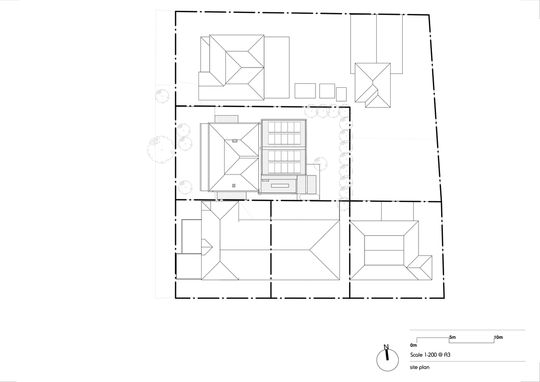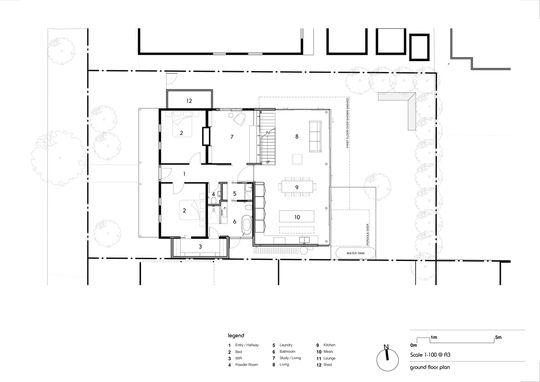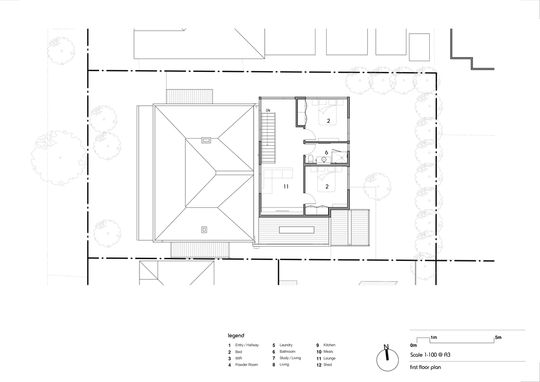The owners of this home are both publishers who frequently work from home which, as many of us now know, can be a challenge balancing the needs of your family with the need to knuckle down and get some work done! In their renovation, they wanted to create spaces for their family to enjoy together and also more private, quiet nooks they could retreat to. Appropriately, a bookshelf becomes the hero in this story. Helping to filter work life and family life...
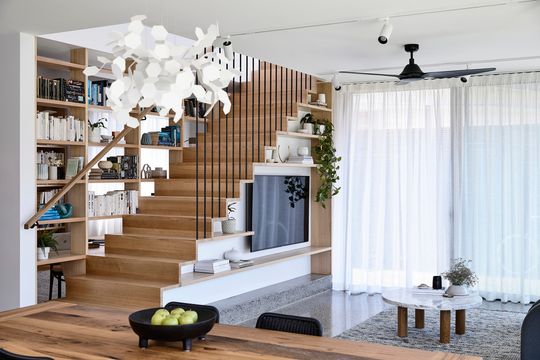
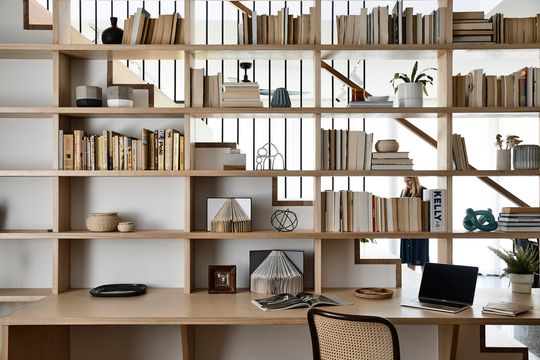
Paperback House, designed by Ben Callery Architects, is the perfect solution for this family. Like any good story, it has a hero: a large bookshelf which is integrated with the staircase and creates a screen between the home office and the main living area. The bookshelf helps to create separation between these two spaces, while still allowing the owners to feel connected to family life and enjoy views of the greenery outside.
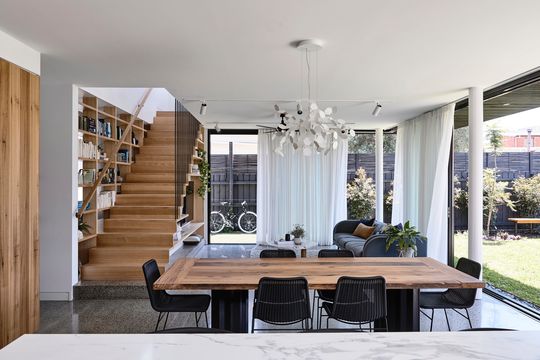
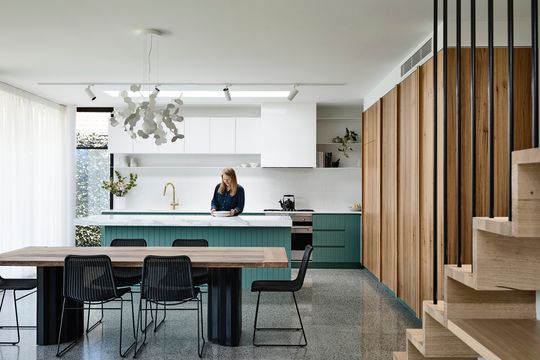
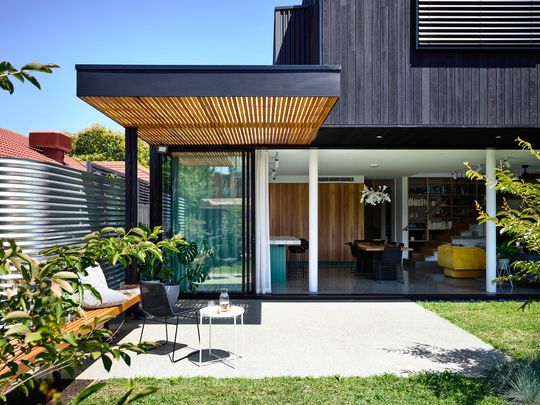
The design also draws on other key storytelling devices to create a home that reflects its owners. There's a decent helping of drama in the way the upper level hovers over the lower level with its two entire walls of stacking sliding glass doors. When the doors are open, the living areas become a covered outdoor area, opening entirely onto the backyard and taking full advantage of the backyard.
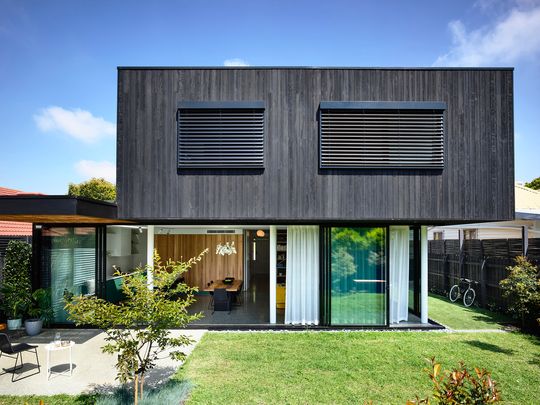
There's also contrast in the way the black charred timber of the upper level creates a quiet, private space for the bedrooms, while the lower level is full of light, breezes and views onto the backyard. "The ground level", explains the architect "is open and transparent, flowing outside encouraging play while making the spaces feel larger than the modest footprint."
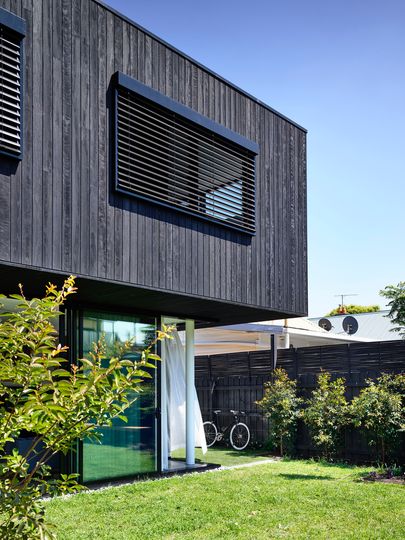
The upper level cantilevers over the lower level, providing shade in the summer while still allowing winter sun to stream through, warming the polished concrete slab.
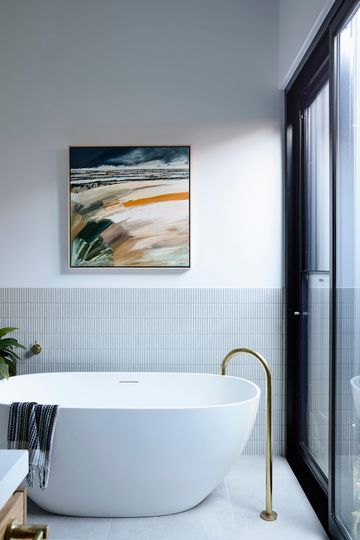
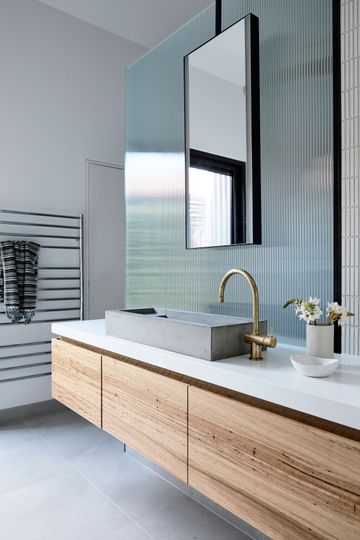
A side addition creates a walk-in-robe for the main bedroom, connecting it to the new ensuite bathroom. A fluted glass screen in the ensuite is a beautiful, yet practical way to let light into the shower cubicle, while still providing privacy.
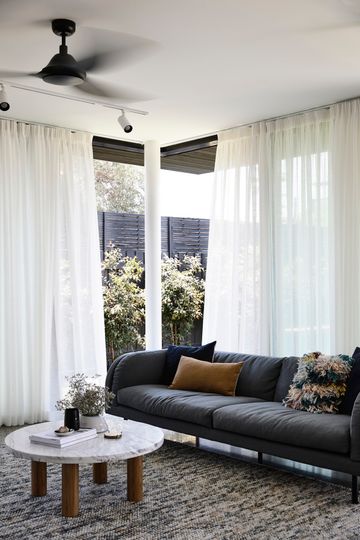
Incorporating all of these elements has allowed Ben Callery Architects to create a home that is both practical and reflects the owners' personalities in a poetic and beautiful way. The perfect home for a couple of publishers and their family to enjoy.
