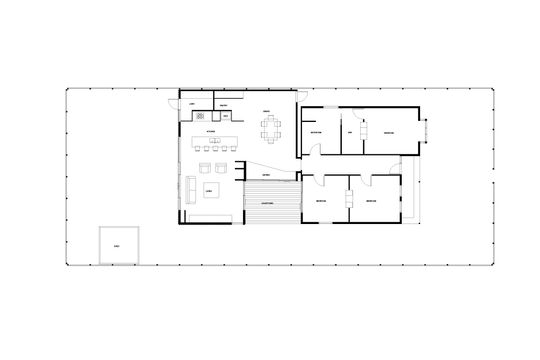A prefabricated extension in Brunswick by ArchiBlox is set well away from the original house to create a central courtyard which all living areas wrap around...
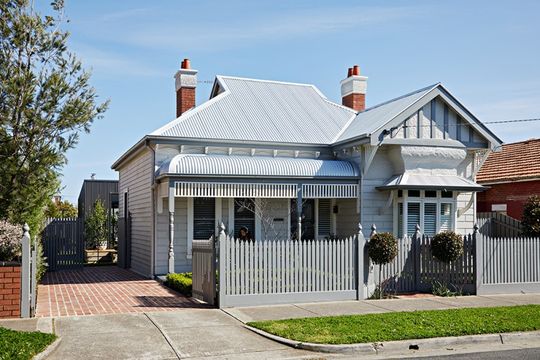
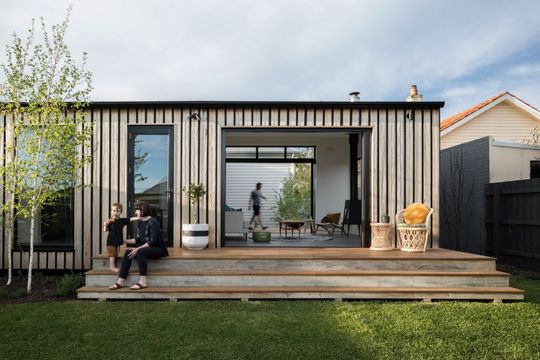
The new addition contains a lounge, dining area, kitchen and study nook. A generous pantry and seperate laundry is also provided behind the kitchen. By creating an open-plan living space in the addition, the original house has been put to use as a bedroom and bathroom space including three bedrooms, two bathroom and a walk-in-robe for the master bedroom.
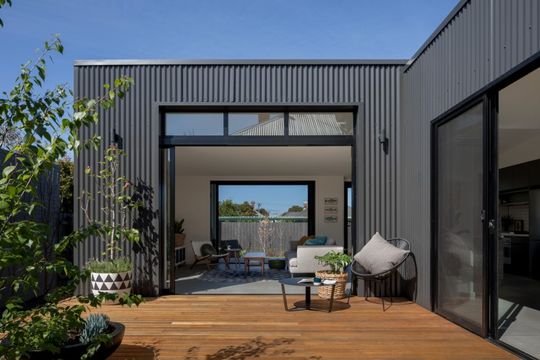
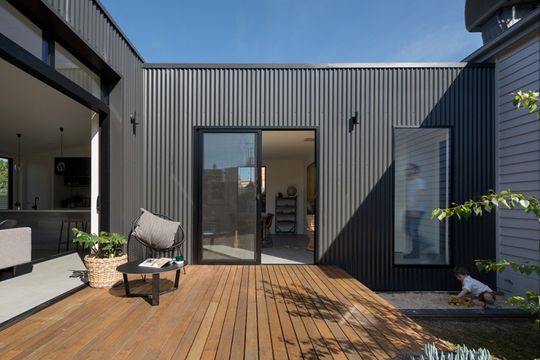
ArchiBlox's courtyard design ensures north and east light can penetrate deep into the living areas of the new addition. The courtyard space is a sheltered but sunny space to sit (or play in the sand if you're a toddler), but the design still leaves plenty of backyard space for the kids too.
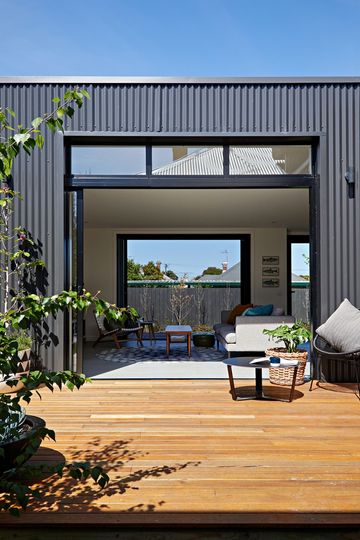
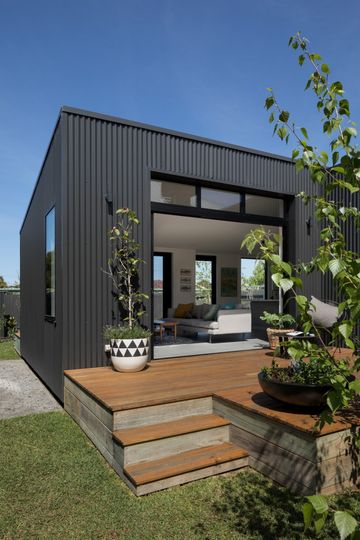
COLORBOND® steel cladding outside creates a striking contrast to the original weatherboard home, while silvertop ash facing towards the backyard creates a softer rear facade which will grey with age. The home uses a hard-wearing palette of materials that will get better with time and withstand the beating of a young family.
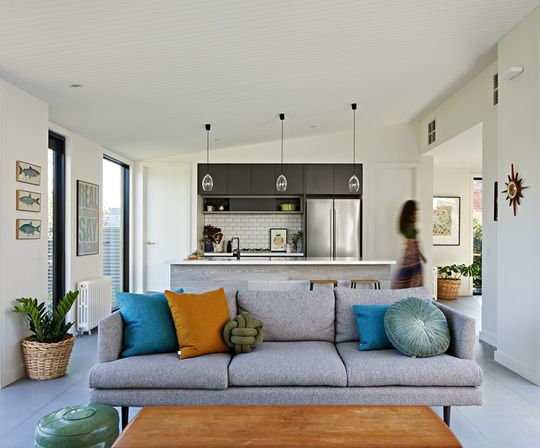
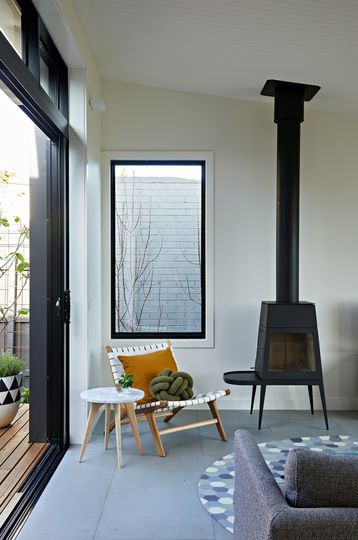
A raked ceiling and large north-facing windows/sliding doors maximise light and the sense of space in the lounge area. A breezy palette of concrete-look flooring, white walls and painted timber panelling on the raked ceiling enhances the feeling of light and space.
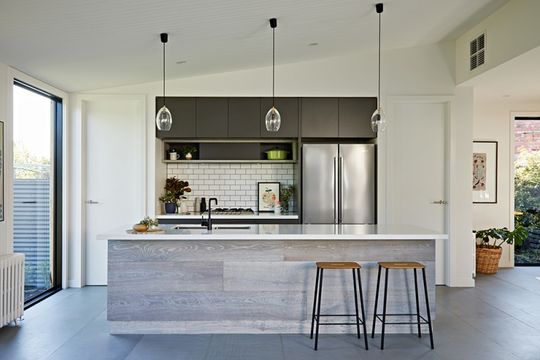
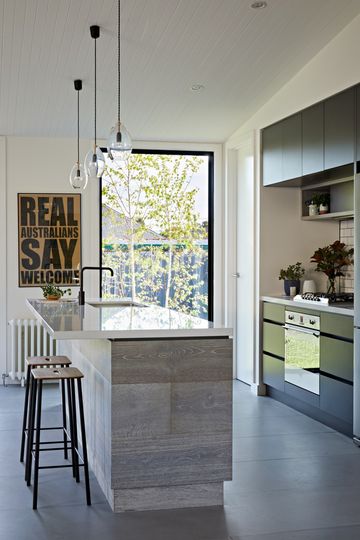
The kitchen, lounge and dining area are arranged in an L-shape with the kitchen in the centre of the L. Keeping the lounge and dining visually seperate creates distinct spaces within the larger open-plan space for more versatile living.
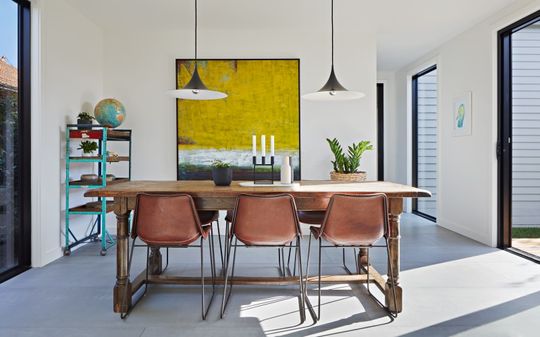
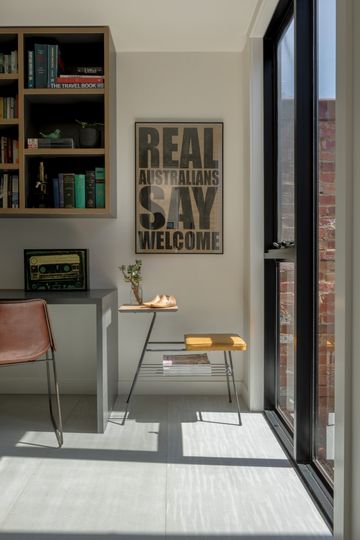
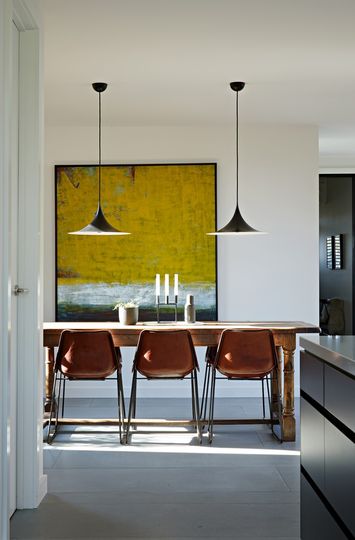
The new addition is designed for natural light and natural ventilation. Thanks to the courtyard each space has windows on at least two sides, so throwing open a couple of windows allows the owners to catch even the slightest breeze.
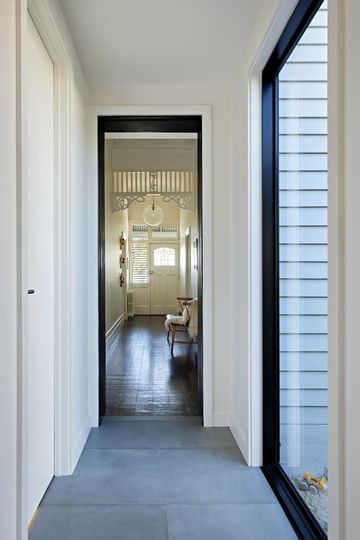
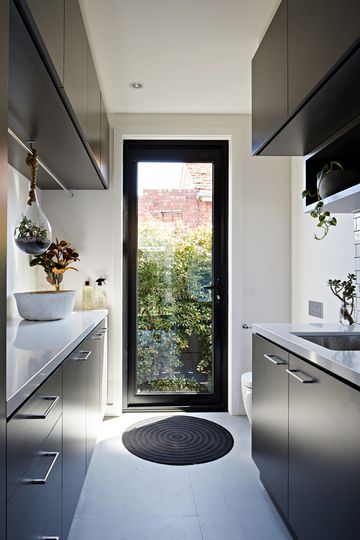
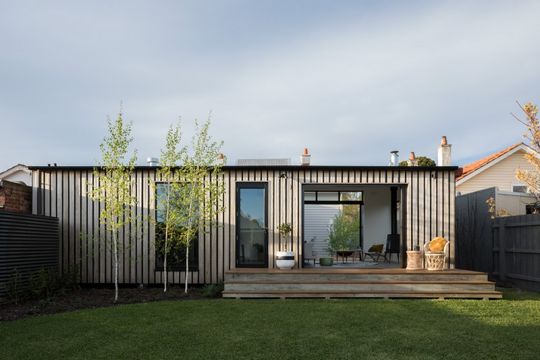
Centred around a central courtyard, this addition creates a spacious living area which can effortlessly spill outdoors. The choice of an L-shaped floor plan maximises natural light and breezes while also creating the sense of intimidate, seperate spaces within the open plan. Hardwearing materials and a flexible plan will ensure this home grows with its family and look better as it ages.
