Brunswick Melbourne, Victoria, Australia
Brunswick is an eclectic inner-suburb of Melbourne. Traditionally a working-class suburb with a mix of industrial buildings, it is increasingly becoming a desirable location for middle class families thanks to its affordability and single detached houses.
Brunswick's Sydney Road is the centerpiece of the suburb. It's a cultural melting pot thanks to immigrants from several generations settling in the area. A younger demographic in the suburb is establishing Brunswick as a trendsetter.
Homes from Brunswick that have been previously featured on Lunchbox Architect
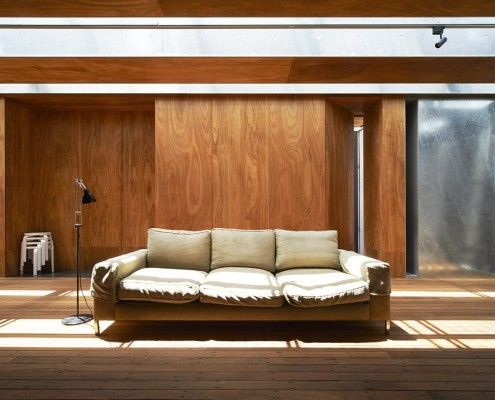
Edward Street House: Filled With Secret Doors and Corridors
Sean Godsell's Edward Street House in inner-urban Melbourne has a lot of surprises in store. It's full of hidden secrets just waiting to be discovered...
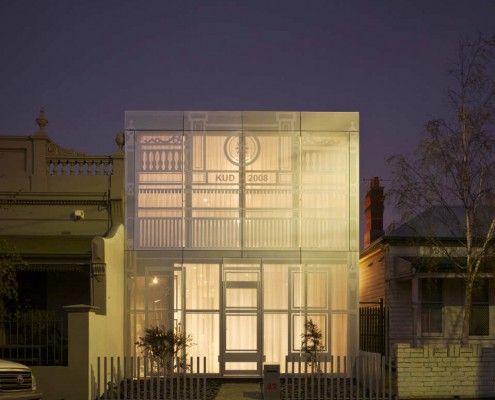
Perforated House: A Modern Home That Celebrates Yesteryear's Charm...
Do you prefer the charm of traditional homes? But you also like to have a modern kitchen, spacious rooms, and open plan living areas. Perforated House proves you can have both — even if you build a new house from scra...
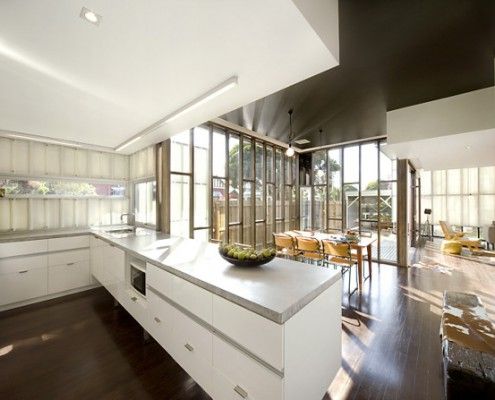
The Eagle: A House That Proudly Displays Its Beautiful Bones
If a real estate agent tells you a house has 'good bones', it's rarely a good thing. The Eagle's bones (timber studs) are proudly on display. And they're not good; they're stunning.
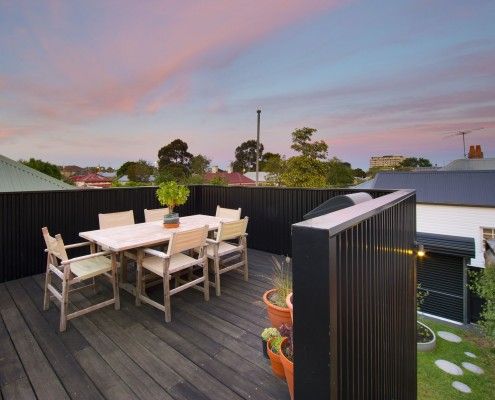
Brunswick House: A New Perspective in an Eclectic Neighborhood
Brunswick House is restrained and space-efficient, but surprising spaces like a rooftop terrace provide a new perspective on its eclectic neighborhood.
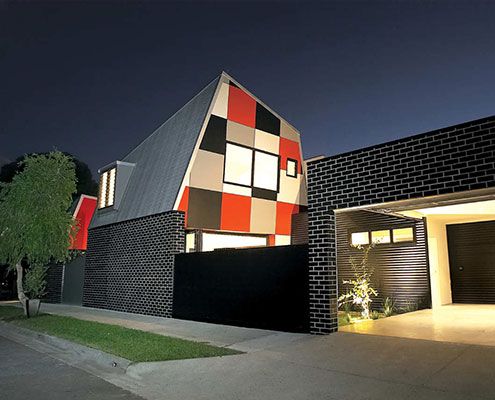
Jones House is What a Home Designed for Australia Looks Like
Jones House is a home designed for Australian conditions proving architectural ideas can be achieved without big budgets and costly construction methods.
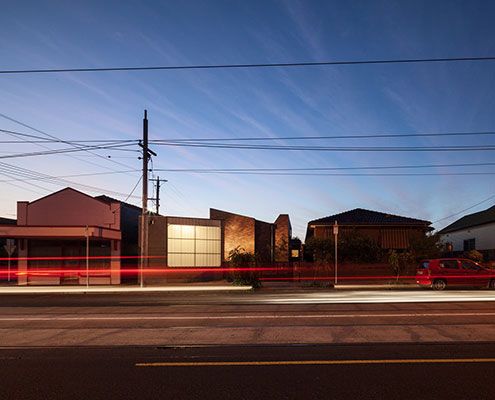
Bridge House 2 Turns Its Back on Busy Street to Become a Serene Oasis
Set around three internal courtyards, Bridge House 2 manages to escape the bustle of Brunswick without sacrificing its sense of place.
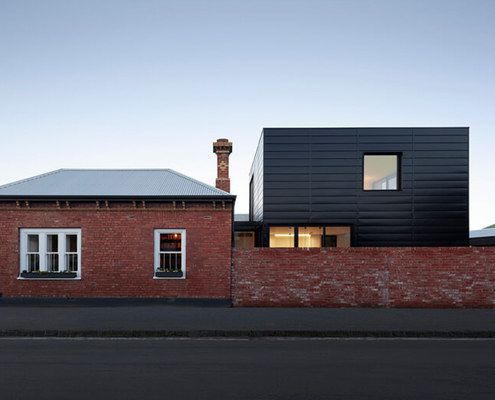
A Black Modular Home Peeks Over the Fence in This Brunswick Backyard
A strikingly contemporary 'black-box' modular addition has popped up in this neighbourhood, adding to the eclectic mix of housing.
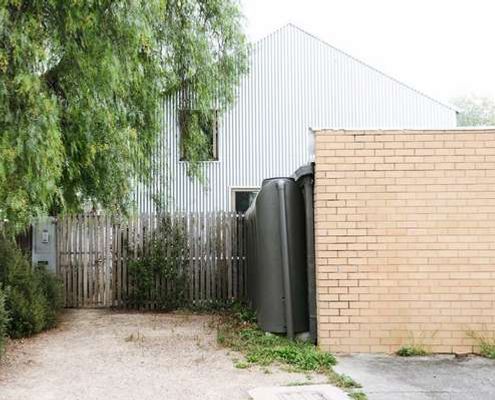
Barny in Bank Street is an Urban Barn Perfect for Modern Living
Living in a barn is one thing, but living in a barn in the city? Well that sounds absurd, but it's a reality for this lucky family.
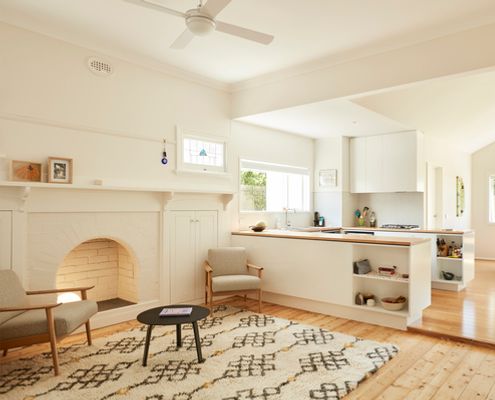
Internal Reconfiguration Ties Together the Layers of History
Brunswick Californian had already been extended, but connected poorly to the original. New internal works create a cohesive home.
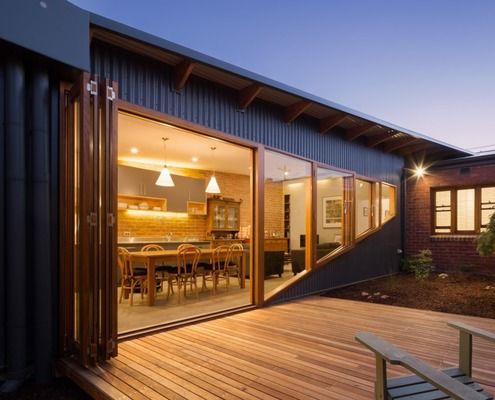
Renovation Achieves an Energy Positive and Income Generating Home
A passive design and solar panels creates a comfortable house year-round which also generates income for this family.
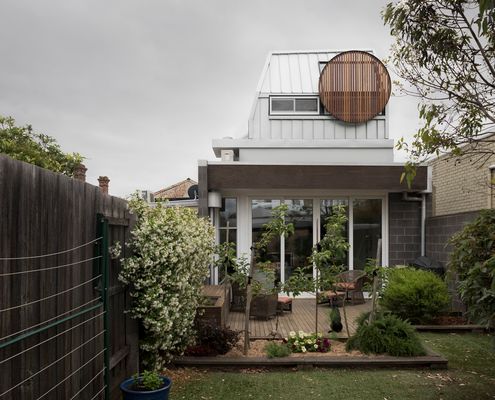
A New Study and Bedroom Pops up on Top of This Brunswick Home
An architect squeezes a new study and bedroom in the only available space on this tight Melbourne block - above the living area.
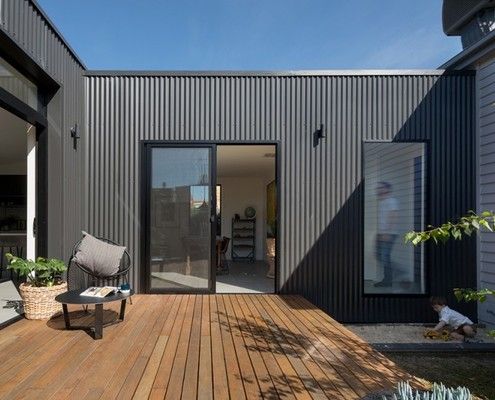
A New Living Pod Creates a Central Courtyard at This Brunswick Home
Set well away from the original house, this new addition creates a central courtyard which all living areas wrap around.
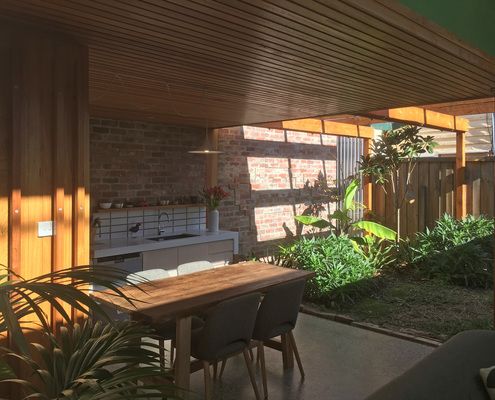
A Compact Home Was Made Even Smaller but the Outcome is Extraordinary
This compact home was made even smaller yet better, proving the amount of space you have is less important than how you use it...
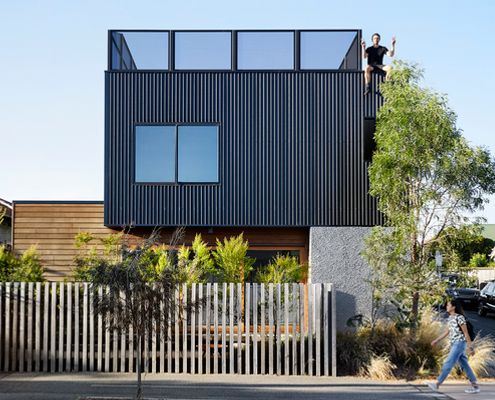
Creative Entrepreneur Builds Home to Balance Design and Affordability
Experimenting with ideas of affordability without sacrificing liveability, North Street House is the perfect home for a young couple.
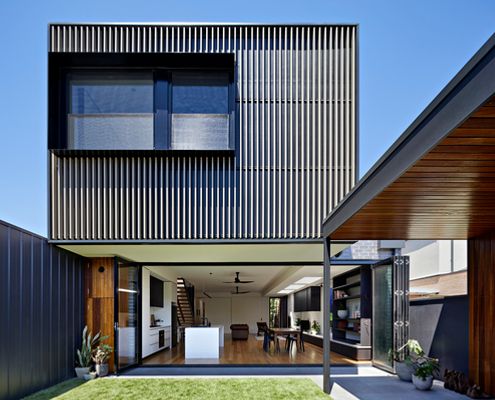
How to Create a Modern, Flexible and Bright Space on a Narrow Block
Renovating an older, inner-city home comes with a peculiar set of challenges - how to make it seem bright and spacious when it's not.
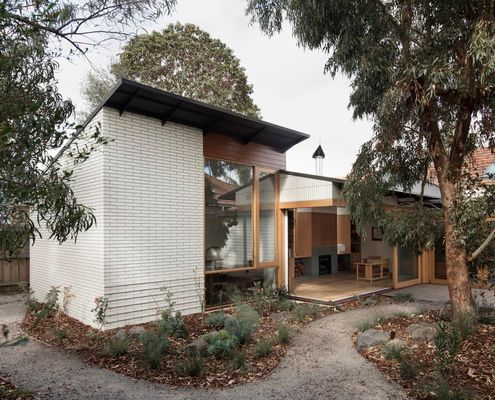
House With Two Distinct Personalities: Winter Cosy to Summer Breezy
Can a house be both a cosy refuge and open to the outdoors to create a breezy outdoor room? In this case, it can!
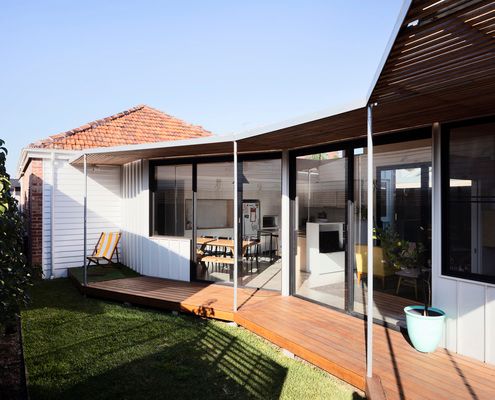
A Compact Addition Creates a Comfortable and Sustainable Home
Living in the inner-city means trading space for convenience. This project shows you, that trade-off isn't so bad.
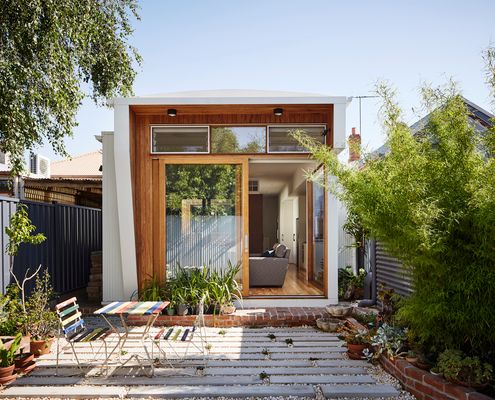
Transforming a Run-down Weatherboard Into a Bright, Sustainable Home
Want a sustainable home, but don't know where to start? An architect can help you create a comfortable, sustainable home...
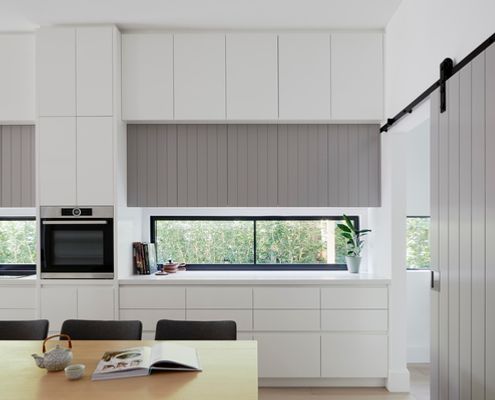
New Layout of this Inter-war Home Makes it Perfect for Modern Living
By rethinking the layout of this home, a more efficient plan that's perfect for modern living was found within the existing footprint.
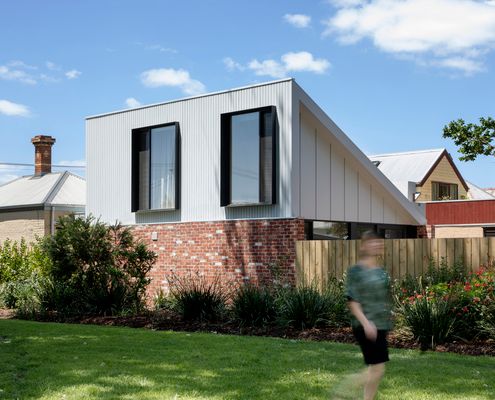
A Clever Addition Turns a Potentially Problematic Site Into Gold
Others overlooked this heritage-listed home because of its exposure on three sides, but a playful addition turns it into an asset.
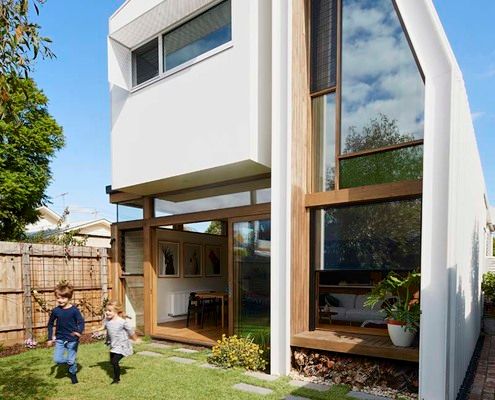
Historic Chimney Stacks Inspires Incredible Double-height Space...
Chimneys of the old brickworks immediately caught the architect's attention and she knew this renovation needed to capture that view!
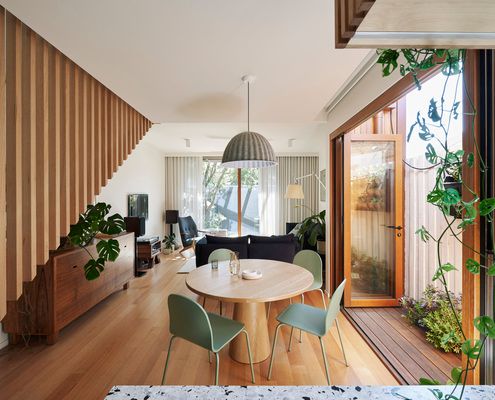
Architect Creates a Spacious Light-filled Home Against the Odds
Despite a seemingly impossible set of constraints, this terrace has been transformed into a light-filled and sustainable family home.
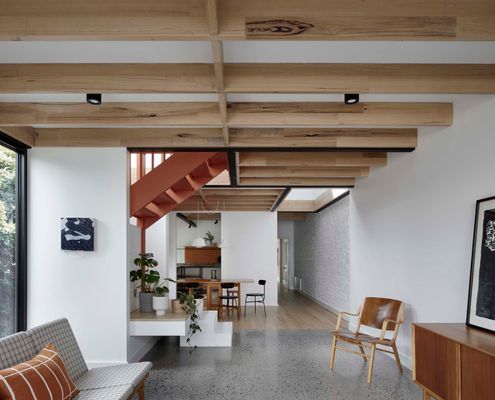
Peek House is a personalty-packed renovation of a Victorian-era home
The history of this home as well as the personalities of its owners shine through in this clever renovation of a Victorian cottage.
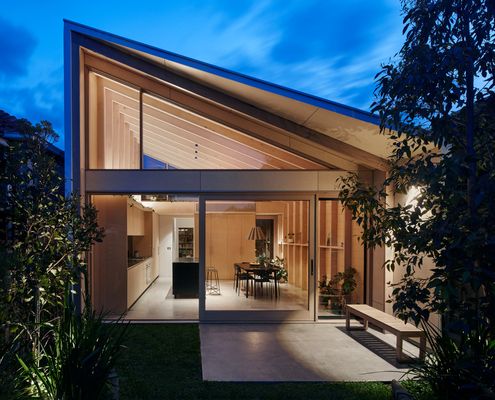
Not your average terrace extension...
This home has a surprise at the end of the typically ornate Edwardian-era hallway, and it's far from your average terrace renovation!
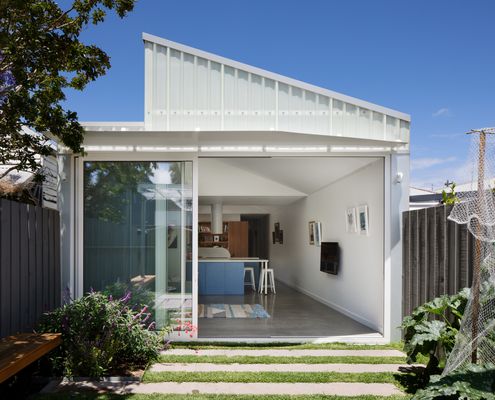
This addition feels spacious in spite of a long, narrow block...
With clever planning and bringing light and framed views in at every opportunity, this long, narrow site feels surprisingly spacious.
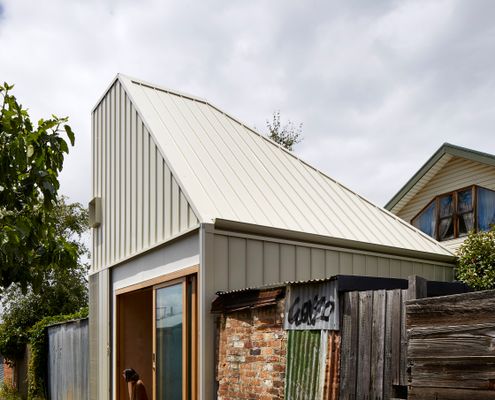
A unique Dependent Persons Unit (DPU) perfectly fits owners' needs
Explore how this Dependent Persons Unit (DPU; AKA Granny Flat) transforms a small space into the ideal retreat that's also demountable.
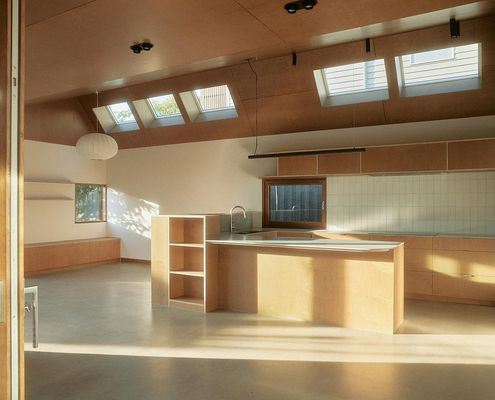
Compact Design, Big Impact: Brunswick Home Renovation
Reviving a 1920s weatherboard for modern family living while preserving the home’s character and charm...