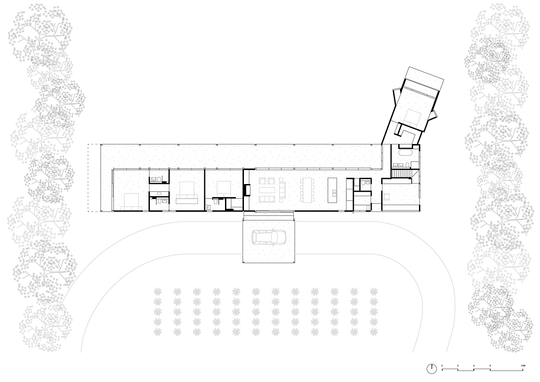Perched on 25 acres of pristine land on Yuin Country, Yatte Yattah House is a tranquil retreat that embraces the natural beauty of its surroundings. With its stunning views of two dams and the Budawang Range, this house, designed by Tzannes, is much more than just a place to live—it’s a harmonious blend of architecture and nature.
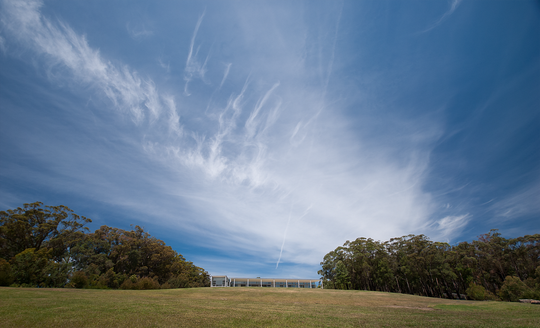
Yatte Yattah House is all about location. It’s been thoughtfully positioned to make the most of the breathtaking views while also catching the prevailing breezes to keep things cool in the warmer months. The location wasn’t just chosen for aesthetics, though—it’s also designed with bushfire protection in mind, a crucial consideration in Australia’s ever-changing climate.
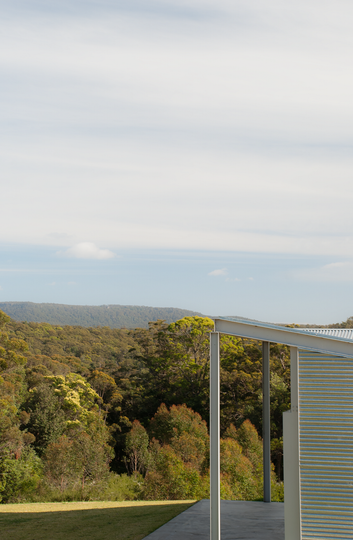
Inside, the house offers plenty of room to breathe. With three bedrooms, two bathrooms, a living area, dining space, a kitchen, and a studio, there’s no shortage of places to relax and unwind. One of the most unique features is the northern colonnade, which acts as an external corridor. Rather than a typical internal corridor, this external space becomes the home’s primary circulation space. It’s a beautiful way to feel more connected to nature everyday and feel more in touch with the home’s natural surroundings.
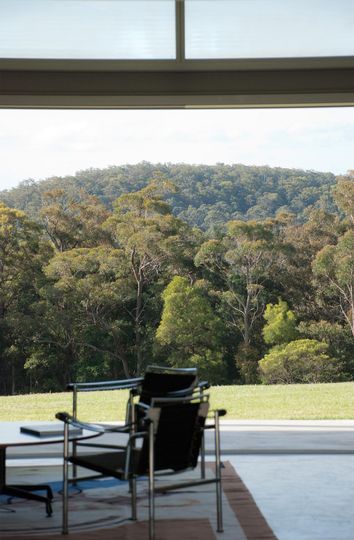
The house is built with an exposed steel frame that’s clad in galvanised corrugated steel. This choice of materials is not only durable but also relatively low-cost, making it a practical choice for a home designed to last. The concrete floors are tough and low-maintenance, while the Spotted Gum joinery adds a touch of bespoke craftsmanship that’s both beautiful and functional.
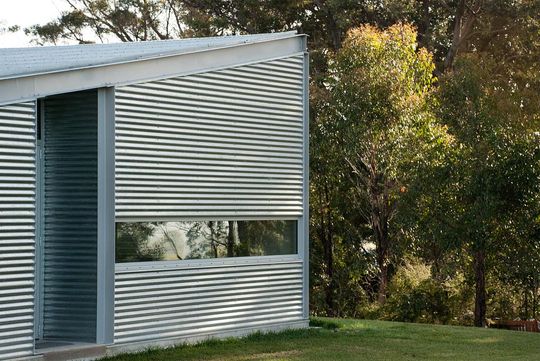
But what really sets this house apart is its resilience. When the Black Summer bushfires swept through the region in 2019, Yatte Yattah House stood strong, a testament to its thoughtful design and robust construction.
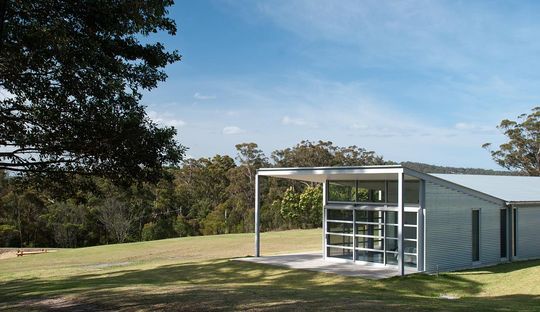
Yatte Yattah House isn’t just a home—it’s a flexible space that can adapt to the needs of its occupants. For example, a couple can comfortably inhabit the eastern half of the house, while the western half can be reserved for family members and friends when they come to stay. This thoughtful layout ensures that everyone has their own space, but can still come together in the heart of the home.
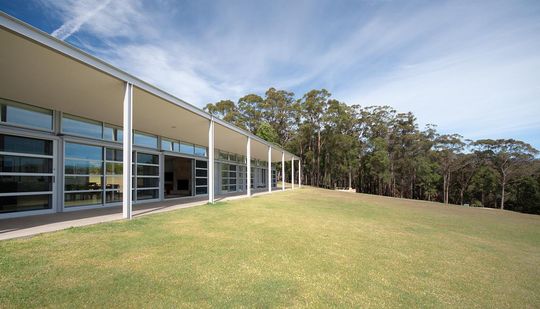
Every room in Yatte Yattah House is designed to have a deep connection with the outdoors. Sliding doors, windows, and louvres allow the house to be opened up completely, almost dematerialising the structure itself. When opened, the interior becomes part of the landscape, inviting the sights, sounds, and even the smells of nature into the living space.
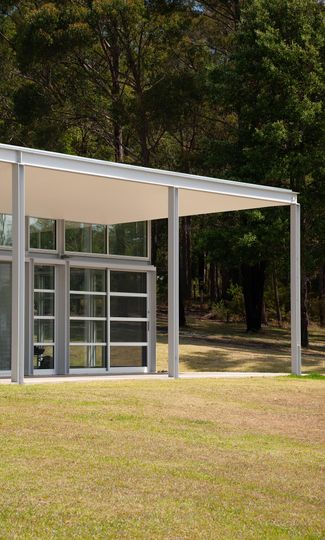
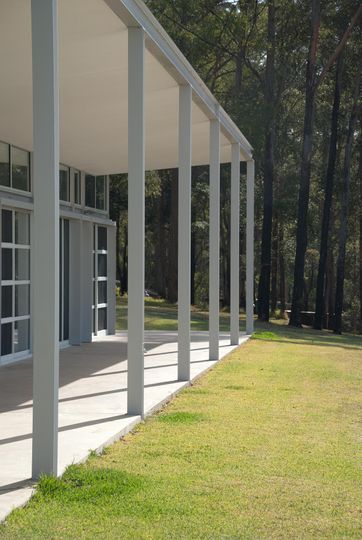
In addition to being a beautiful and functional space, Yatte Yattah House is also environmentally conscious. The house is designed with a linear plan, meaning that every room is only one room wide. This allows all the rooms to benefit from direct sunlight and natural ventilation, reducing the need for artificial lighting and air conditioning. The concrete floor provides thermal mass, helping to keep the house warm during the colder months by absorbing and slowly releasing heat.
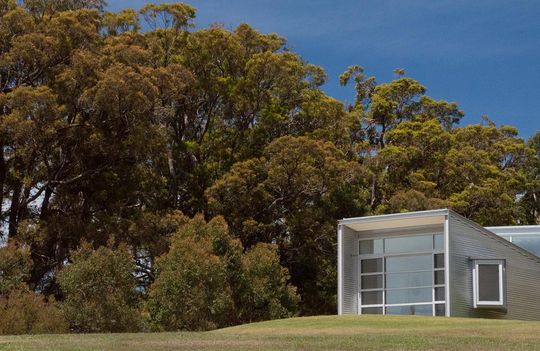
The house can also operate mostly off the grid, thanks to its solar tubes for hot water and photovoltaic panels, which generate electricity. Rainwater is collected and reused, and wastewater is recycled for use in the garden, making this house a model of sustainable living.
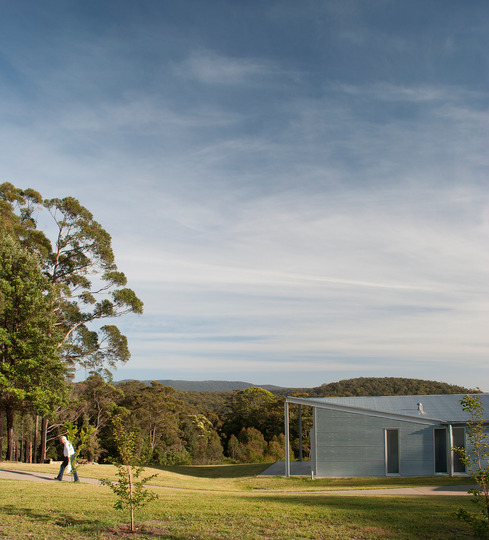
Yatte Yattah House is more than just a home—it’s a sanctuary that combines the best of modern design with the timeless beauty of nature. It’s a place where durability meets elegance, where every detail has been carefully considered, and where the environment is respected and cherished. Whether you’re sitting by the northern colonnade, enjoying the views of the Budawang Range, or simply relaxing in one of the many beautifully crafted spaces, Yatte Yattah House is a reminder of what’s possible when architecture and nature come together in perfect harmony.
