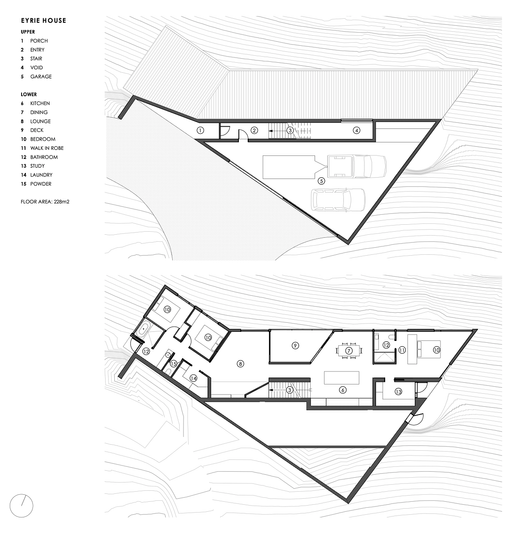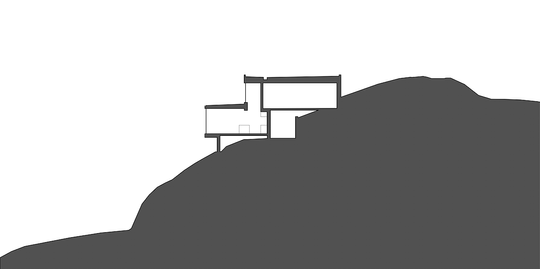When you think of a house perched on the edge of a mountain, you might imagine something precarious, teetering over the abyss. Eyrie House, however, is the exact opposite—it’s a rock-solid testament to both the natural beauty of Mount Rumney and the precision of expert craftsmanship. Designed by Matt Williams Architects, this striking home takes full advantage of its spectacular perch, overlooking Pittwater and southeastern Tasmania with a presence that is both monolithic and serene.
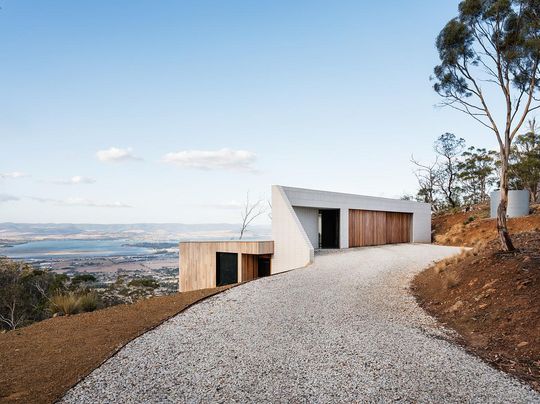
Built for a client who happens to be a bricklayer, Eyrie House doesn’t just use brickwork—it elevates it to an art form. The exterior features crisp, folded forms that contrast sharply with the rugged landscape, while inside, the masonry creates a soothing, rhythmic backdrop to the jaw-dropping views beyond. It’s a house that lets the landscape do the talking, but in the quietest, most confident way possible.
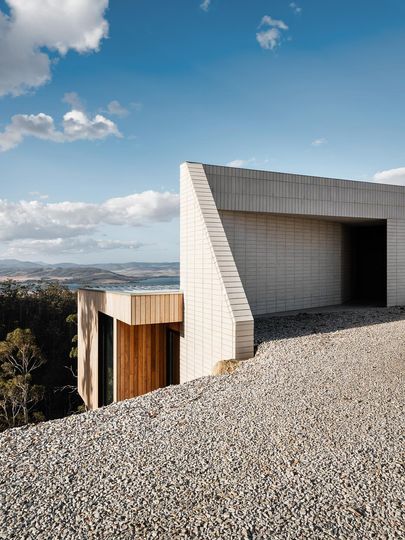
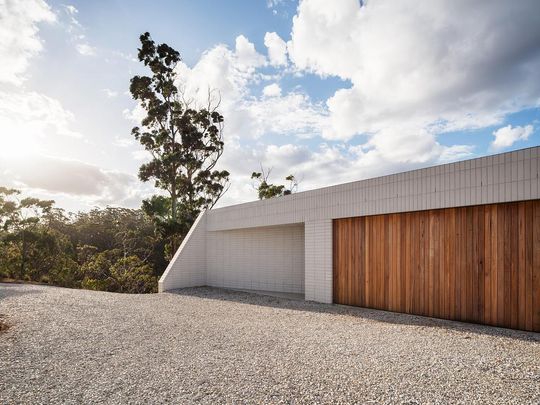
With a site as steep as this one, conventional wisdom would have placed the garage beneath the home. But when your client drives an 11-metre-long work ute and trailer, "conventional" is out the window. Instead, the architects flipped the standard hill-house plan, placing the garage and entry at the uppermost level. This allowed the driveway to hug the relatively flat perimeter of the site while giving the main living areas uninterrupted access to the views below.
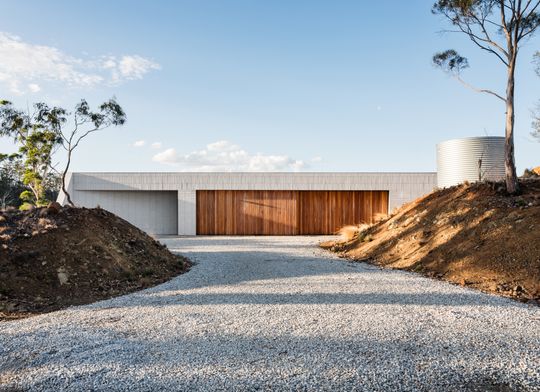
Upon arrival, visitors step into a grand, monolithic void that serves as a transition space between the upper entry and the home’s main level. This dramatic descent is where the architecture really flexes its muscles. The brickwork—meticulously mitred, stacked, and even fixed to the ceiling—creates a seamless volume, folding and pleating like origami in masonry. It’s the kind of detailing that makes other bricklayers nod in quiet respect.
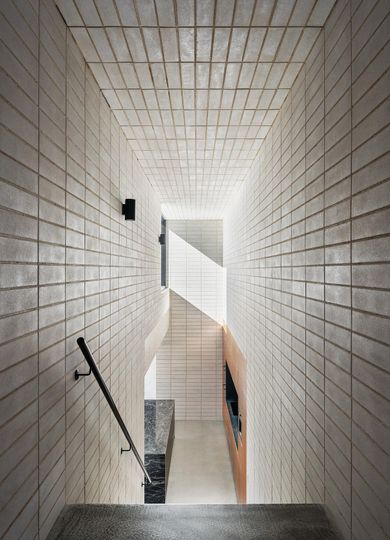
The choice of GB Masonry blockwork was about more than just aesthetics—it was about absolute precision. The Saxby Bricklaying team worked with millimetre accuracy to achieve long, unbroken horizontal and vertical lines, giving the home a sense of both weight and lightness. The Smooth Porcelain finish ensures that the structure never feels heavy or overwhelming, instead offering a soft, uniform presence that shifts with the light.
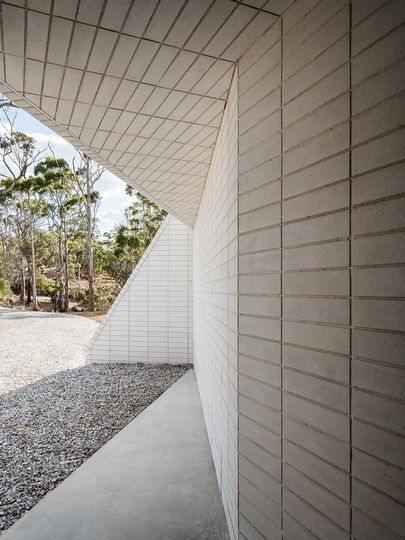
Inside, the masonry continues, but rather than competing with the stunning views, it provides a grounding, textural counterpoint. Where other homes might rely on elaborate finishes or fussy detailing, Eyrie House takes the opposite approach: the architecture is quiet, letting the landscape roar.
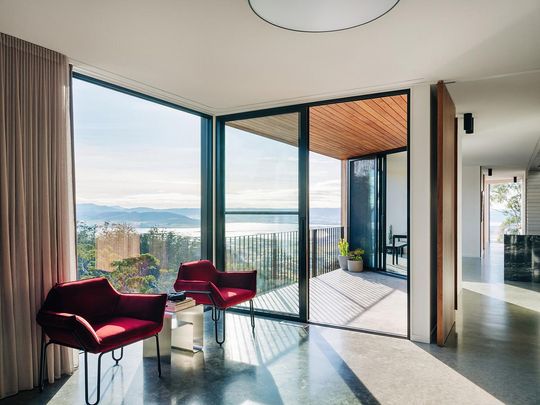
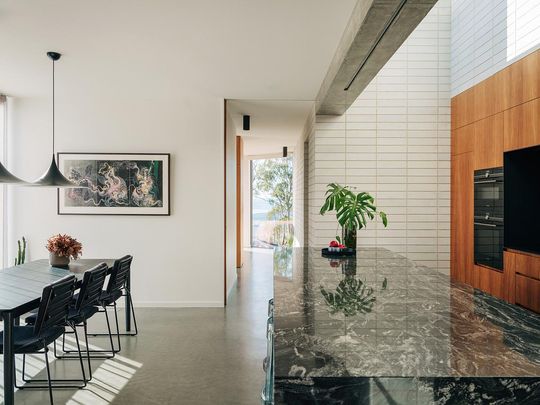
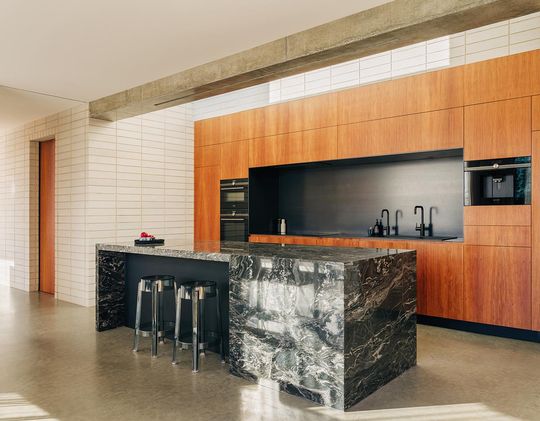
Building a home on a near-cliffside is not for the faint of heart. Every aspect of construction—from installing the steel framework to placing windows and laying the extensive masonry—required careful coordination and timing. The steepness of the site meant that access was limited, and each phase had to be orchestrated like a well-rehearsed dance. But the result? A home that looks as if it has always belonged on this rugged Tasmanian peak.
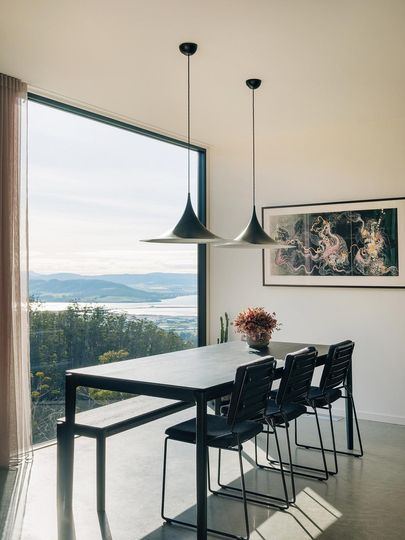
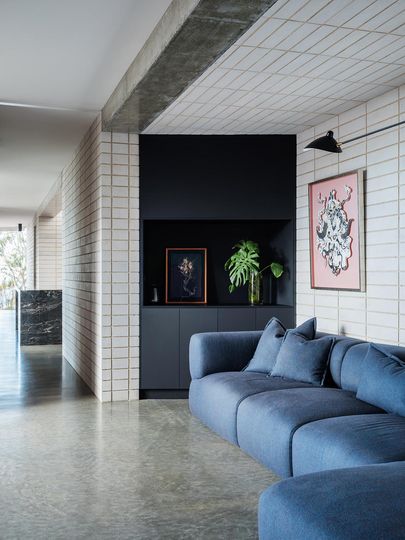
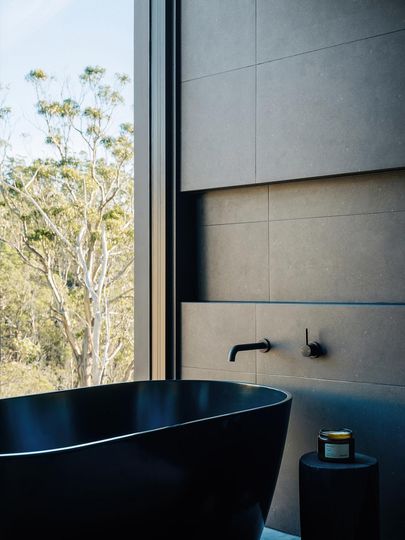
Eyrie House is more than just a home—it’s a showcase of what happens when craftsmanship, architecture, and an uncompromising landscape come together in perfect harmony. It’s a place where materiality meets mastery, where the weight of the building is countered by the vastness of the view.
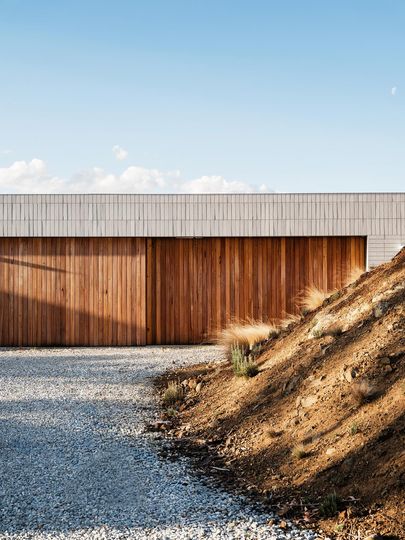
For those lucky enough to visit, one thing is certain: Eyrie House doesn’t just sit on Mount Rumney—it’s a part of it.
