Alexandra Buchanan Architecture on Lunchbox Architect
Alexandra Buchanan Architecture projects featured on Lunchbox Architect
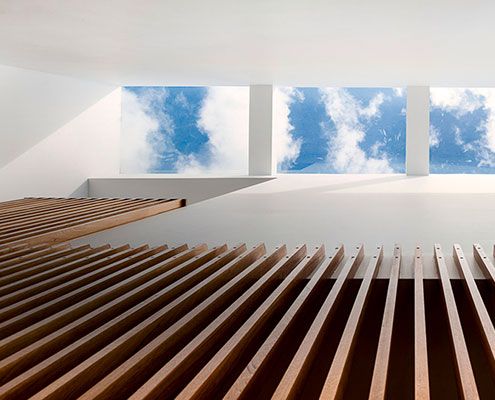
Single Fronted Hawthorn Residence Gets a Bright Two Story Extension
Even with close neighbours, carefully positioned skylights and double-height spaces make this home feel private, bright and spacious.
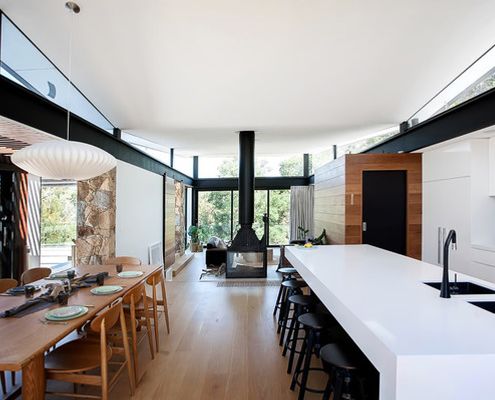
This House Cascades Down River Bank on Beautiful But Difficult Site
A Melbourne home designed by Alexandra Buchanan Architecture creates a cascade of contemporary family living spaces in a bushfire area.
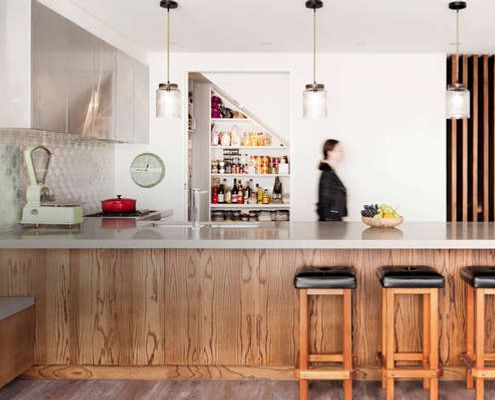
A New Upper Level Brings Much Needed Space to a Heritage Cottage
Renovating a heritage house is a challenge at the best of times. But when the only option is going up, the challenge is all the greater.
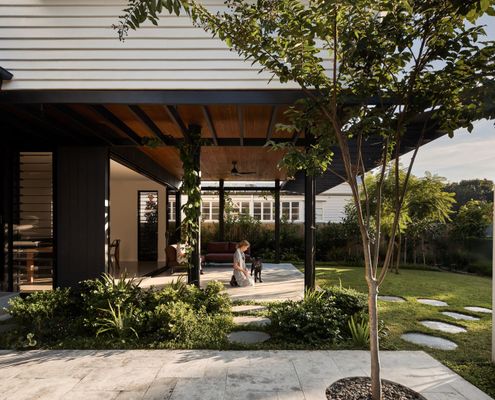
Reimagining the Queenslander for modern living…
This thoughtfully designed renovation repositions a classic Queenslander on its site, creating distinct garden rooms and modern family spaces.
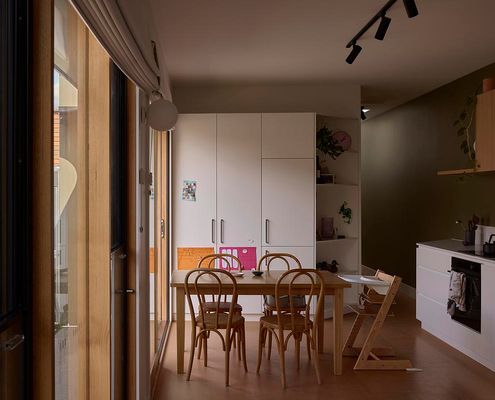
Eddie Garden House: A Small Site with Big Ambitions
How a linear garden creates peace and sanctuary in the city.
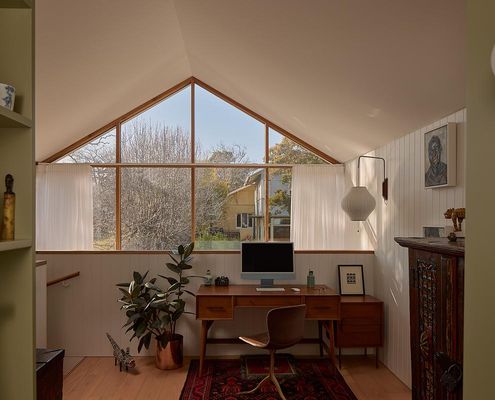
From Poky to Perfect: A Victorian Cottage Reinvented
Heritage homes meet modern lifestyles in this clever Hawthorn East redesign.
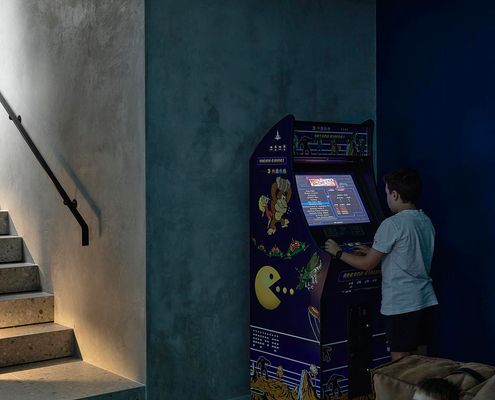
Sculptural Laneway Home Turns Its Back (In the Best Way)
This two-storey Fitzroy North home uses its laneway boundary to create a lush, private inner-city oasis with a pool at its heart.