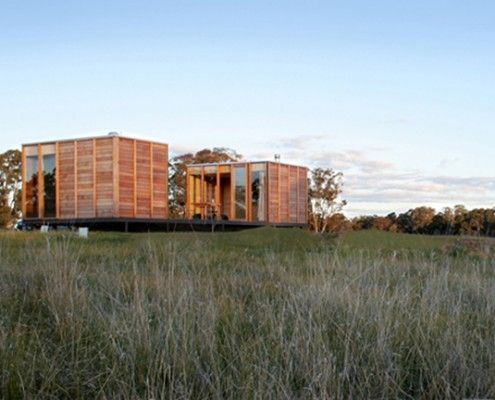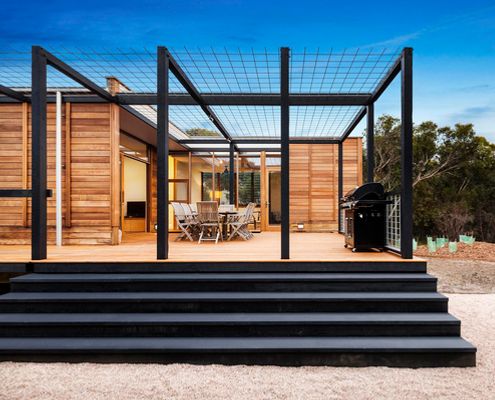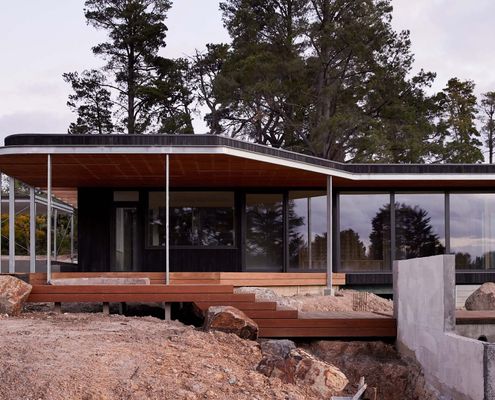ARKit
arkit.com.au
144216595942063
@arkit_prefab
enquiry@arkit.com.au
0394 163 615
Melbourne, Victoria, Australia
ARKit projects featured on Lunchbox Architect

Salt Creek: Sustainable Prefabricated Rural Retreat the Perfect Getaway
Salt Creek Rural Retreat is a one bedroom, one bathroom sustainable accommodation. The tiny prefab building enjoys beautiful views over 20 acres.

Salt Creek: Sustainable Prefabricated Rural Retreat the Perfect Getaway
Salt Creek Rural Retreat is a one bedroom, one bathroom sustainable accommodation. The tiny prefab building enjoys beautiful views over 20 acres.

This Prefab House Solves the Age-Old Problem of Open Plan Living
The curse of the modern open-plan home? Noise. With flexible social spaces, parents in this house can entertain separately to the kids.

This Stunning Modular Home is Also a High-performance Passive House!
Built to Passive House standards, this home has exceptional energy-efficiency performance for comfortable living year-round.