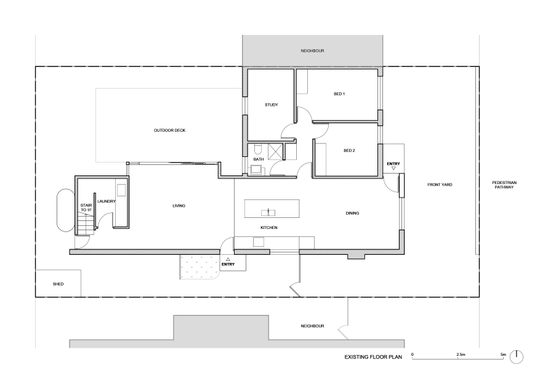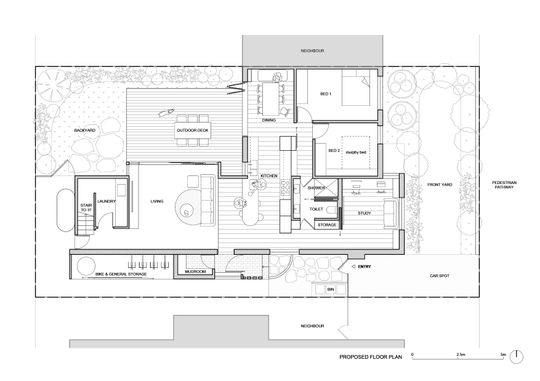After nearly 15 years of tinkering, tweaking, and tastefully transforming their Richmond cottage, the owners of this home finally called it: this is the final edit. And what a beautiful concluding chapter it is. The Final Edit: Home, designed by Tsai Design on the lands of the Wurundjeri Woi Wurrung people has created a home this family can finally call complete.
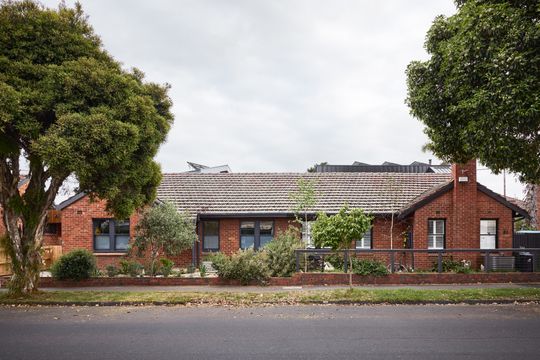
Once a humble single-storey brick cottage nestled on what was formerly the Richmond Racecourse estate, this home has grown with its owners. What started as a tired old kitchen that couldn’t quite keep up with its gourmet-loving inhabitants has been turned into a design-forward family haven, thanks to a thoughtful renovation that finally ties the whole place together.
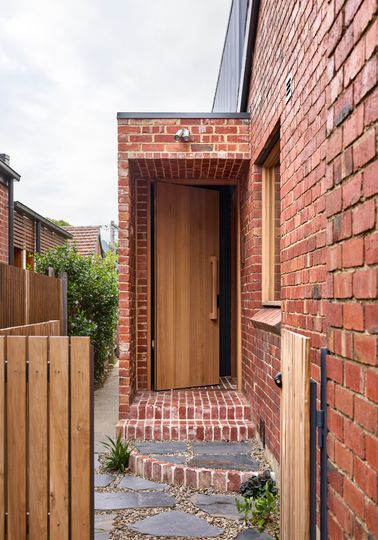
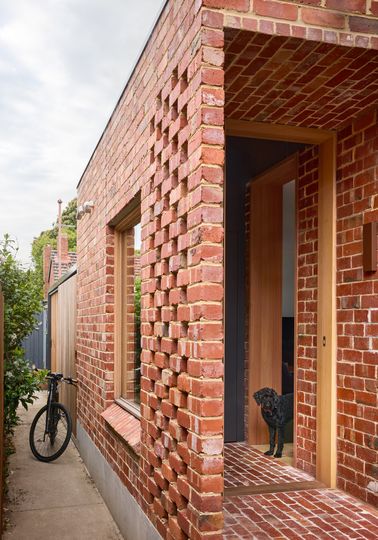
Tsai Design approached this third and final reno with a fresh perspective. Instead of patching things up, they zoomed out to look at the bigger picture—literally reconfiguring the floor plan to wrap around a lush, north-facing backyard like a big architectural hug.
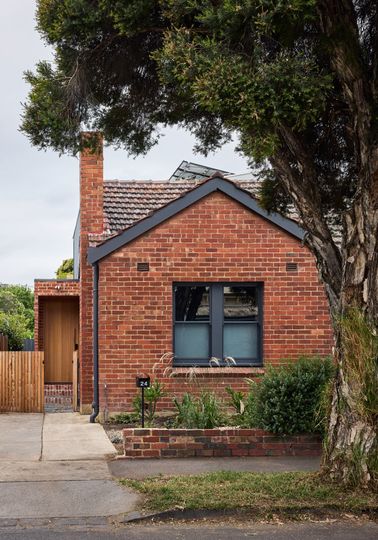
The former long corridor has been cleverly reworked into an L-shaped open-plan space, putting the brand-new kitchen front and centre. This isn’t just any kitchen—it’s a soft blue-grey beauty that manages to feel both inviting and elevated, flanked by deeper navy cabinetry that conceals a secret pink-tiled bathroom. Yes, there’s a hidden door. Yes, it leads to terracotta heaven. And yes, we’re obsessed.
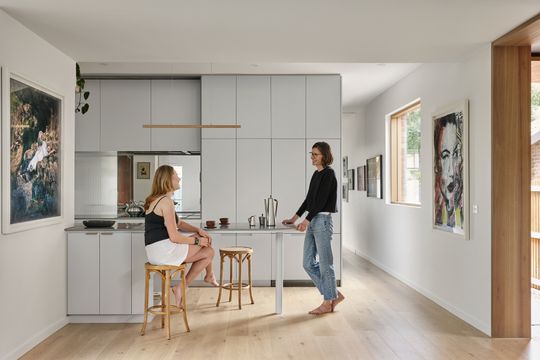
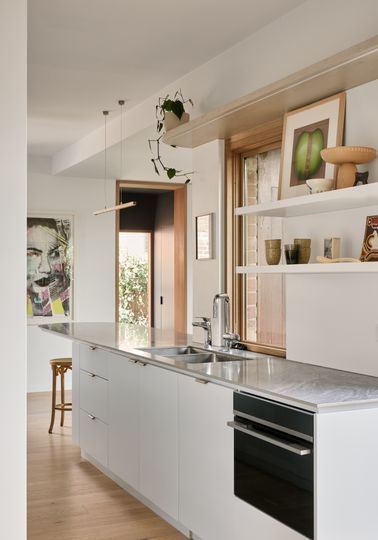
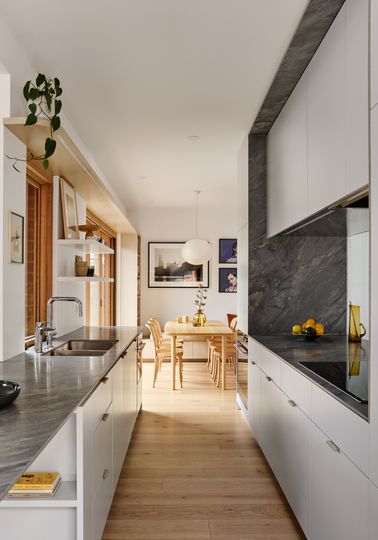
While the adults get their dream entertaining kitchen, the kids aren’t left behind. Their own hallway remains, leading to a stylish bathroom with a dramatic skylight and a sliding door setup that lets multiple people use the space without stepping on each other’s toes (genius for school mornings). Add to that a freshly minted entry and mudroom—complete with brick paving underfoot and brick ceiling overhead—and you’ve got a home that’s as functional as it is fabulous.
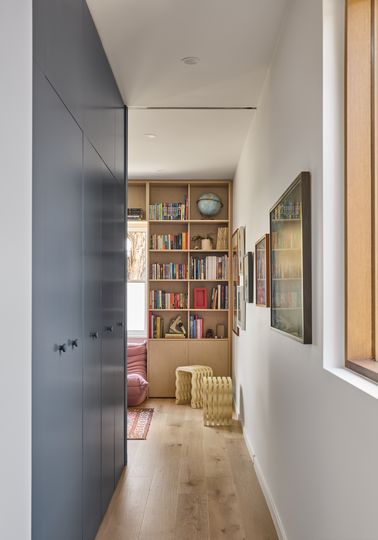
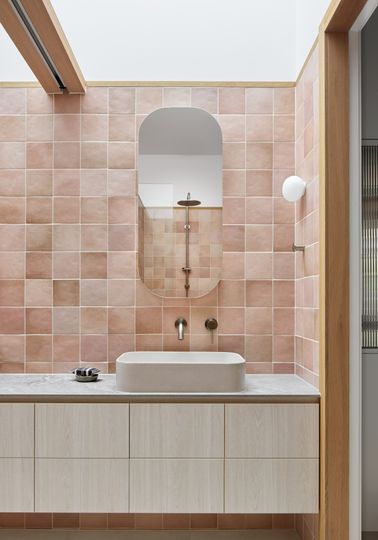
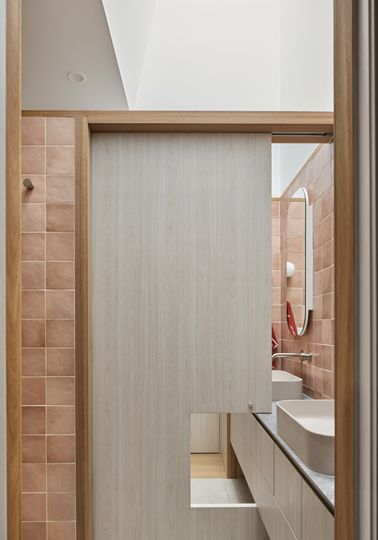
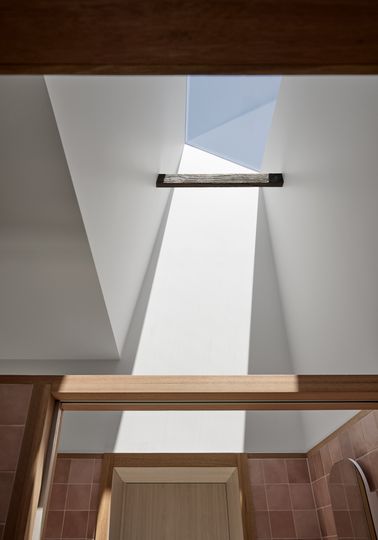
Materiality here is not just an afterthought—it’s practically a character in the story. The moody entry, the textural ceiling tiles, the pops of playful colour—they all play off each other to make this house feel layered, lived-in and loved. And with a stacking door that spills the dining area onto a new backyard deck, it's all geared toward long lunches and summer soirées.
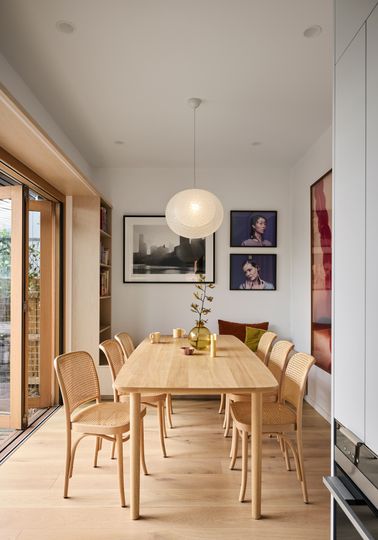
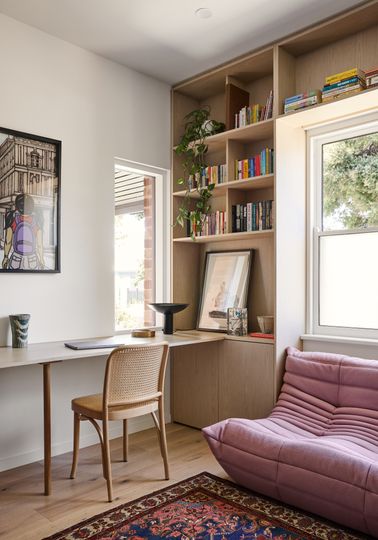
Oh, and just when you thought they were done—nope. The old study? Now a shapeshifter. It moonlights as a cinema room come Friday night, but by Monday morning, it’s back to being a productive, light-filled workspace. That’s right: this house is ready for whatever the week throws at it.
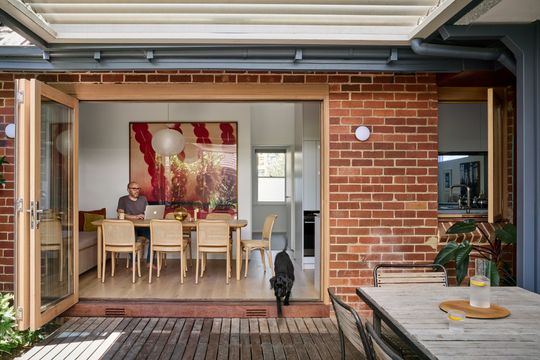
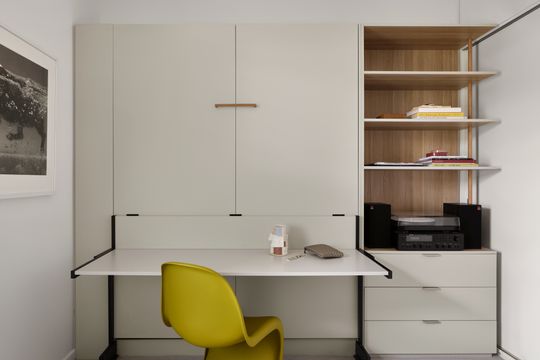
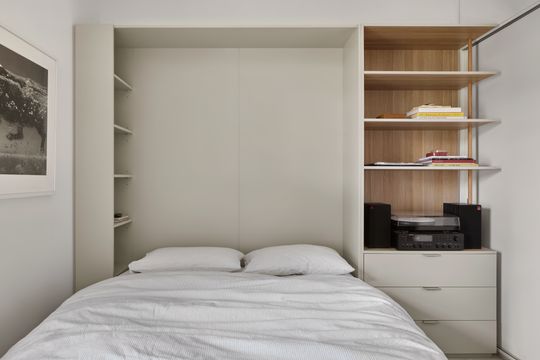
The Final Edit proves you don’t always need to build up or out to make a home feel brand new. Sometimes, all it takes is a sharp eye, a little restraint, and a whole lot of clever design.
